The One Room Challenge – Week One
So what do you think? This photo is a rendering of the room I have selected for my latest remodeling project, The One Room Challenge. This what I am calling “The Boys Room”. It used to be my husband’s room when he grew up (we bought my inlaws home twenty years ago). Then it was Andrew’s (our oldest son) room. When he went off to college it became Matt’s room. When he went off to college it became Michael’s room. Since Michael went off to college, this room has become anyone’s room who comes home to visit. Hence, it’s the “boys room”.
And it is a disaster. I think I have a huge project on my hands.
Last week was week one of The One Room Challenge. I am thrilled to be a guest participant and I am excited to tackle this remodeling project. If you aren’t familiar with the One Room Challenge then you need to head over to their site to see all of the participants. Basically, I have signed up as a guest participant and I have six weeks to complete this remodel.
This is what the “boys room” currently looks like.
It’s pretty much a boys room. It has a lot of sports accolades on display from my boy’s many years as athletes (they all played a sport in college). So it is going to be interesting to see how I incorporate any or all of this “stuff” into the remodel.
This room is primarily a guest room for the boys when they return home. So it needs to be comfortable and according to my oldest son, “Not too Instagrammy”. I think that means not all white and chippy.
We shall see about that.
I put a plan together to redo the room.
- I am going to add a wall treatment to the room. This has its challenges because the one-hundred-year-old molding is only 1/4″ thick at the bottom. I can’t take out the baseboard molding because it is original to the home and in every room upstairs. I am considering shiplap or board and batten siding and am finalizing those plans now.
- I am putting together my fabrics and colors. Because it’s primarily a boys room I can promise it won’t be pink. But after that, all colors are under consideration. I do like the set of blue vintage school lockers that are in the room so you may see a little blue worked into the room.
- The bed and matching dresser are definitely out. I cannot believe I ever bought those. I am thinking it must have been when I had three kids in diapers and my life was really crazy but I think it was quite a few years later than that. Oh well. I cannot wait until they get out of the house.
- The ceiling fixture, lamps, soft goods, and the rug will all be replaced. Obviously.
- My biggest challenge is the decision to keep (or not keep) the sports trophies and posters in the room. I could easily move them up to the third floor. I have a very creative art idea that I may paint myself instead. I am still working on finalizing that idea.
This is going to be a fun project. The boy’s rooms have needed a major overhaul and I am excited to get started on this project tomorrow.
Wish me luck.
For more real-time updates, follow me on Instagram @My100YearOldHome

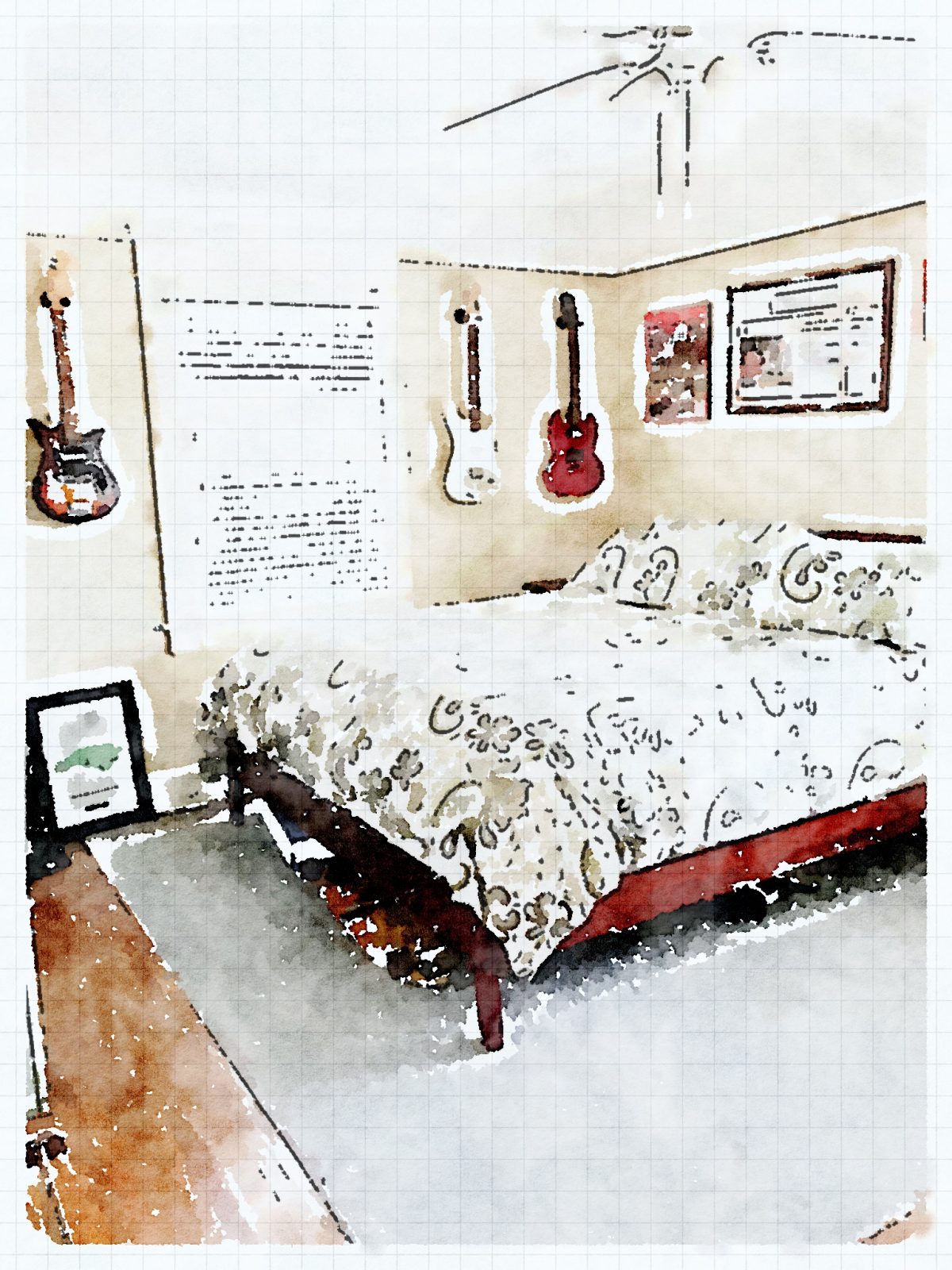
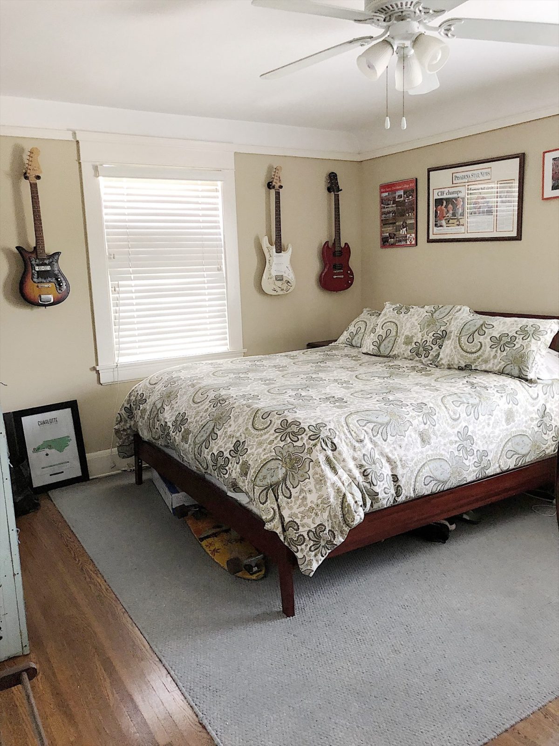
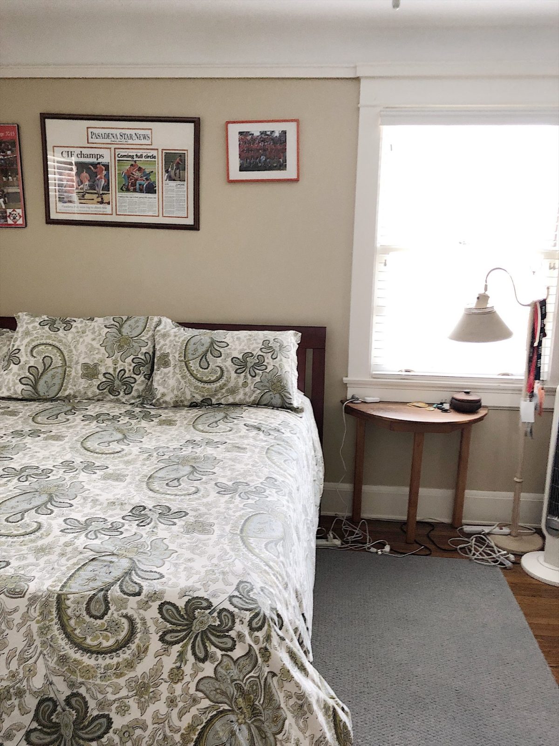

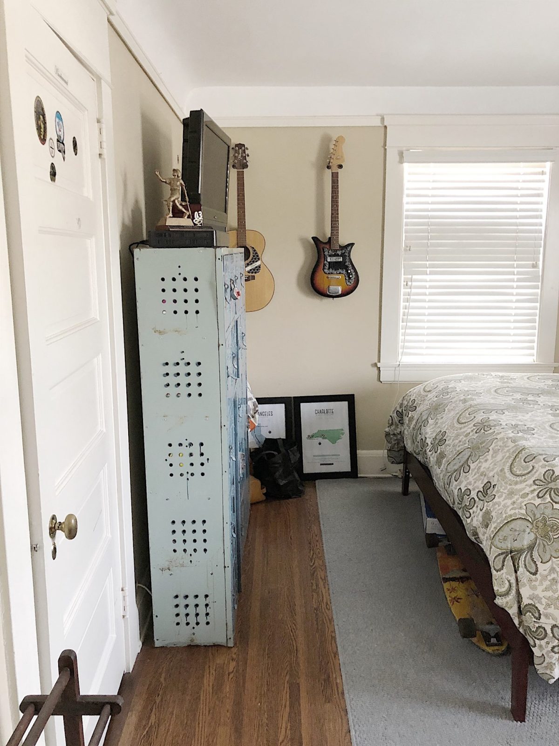


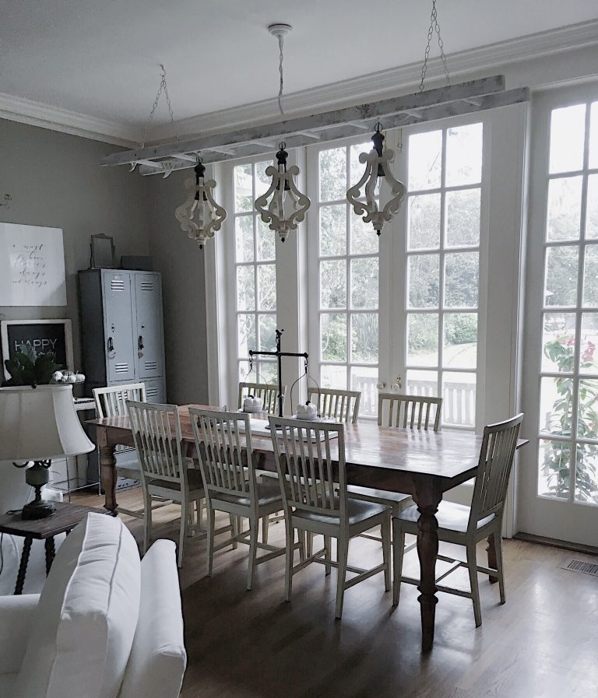
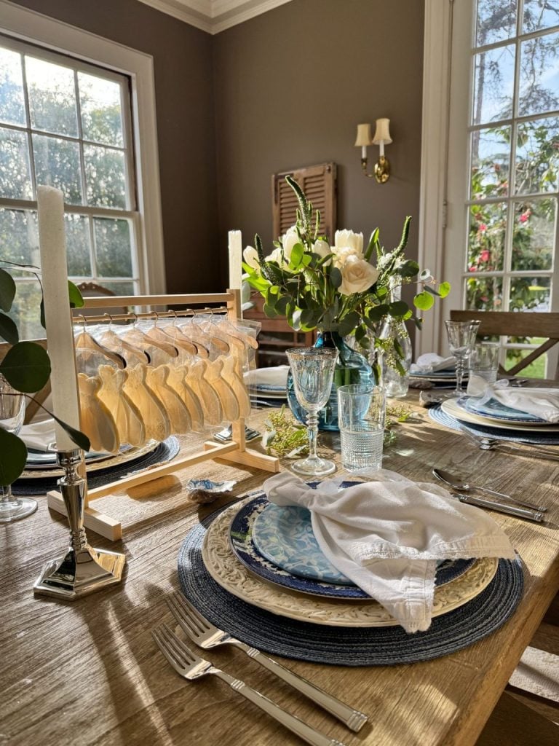
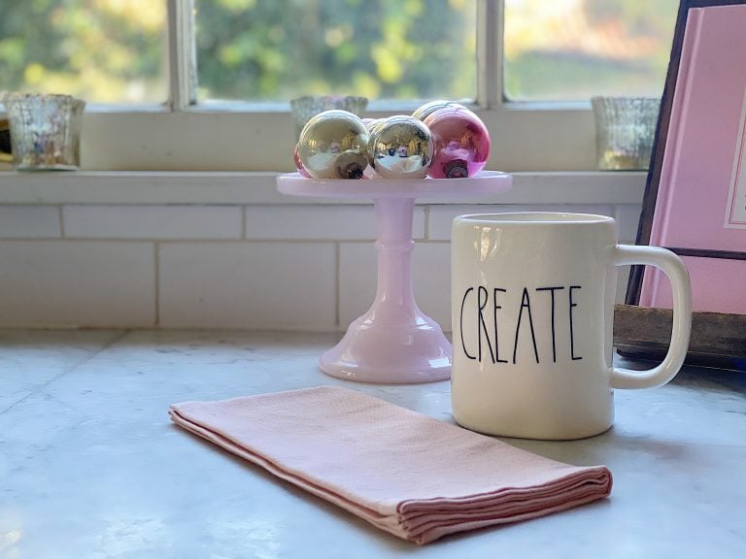
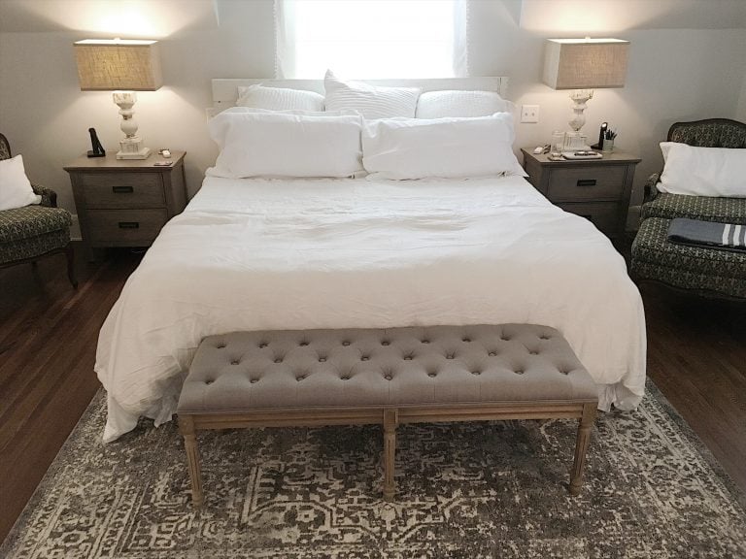
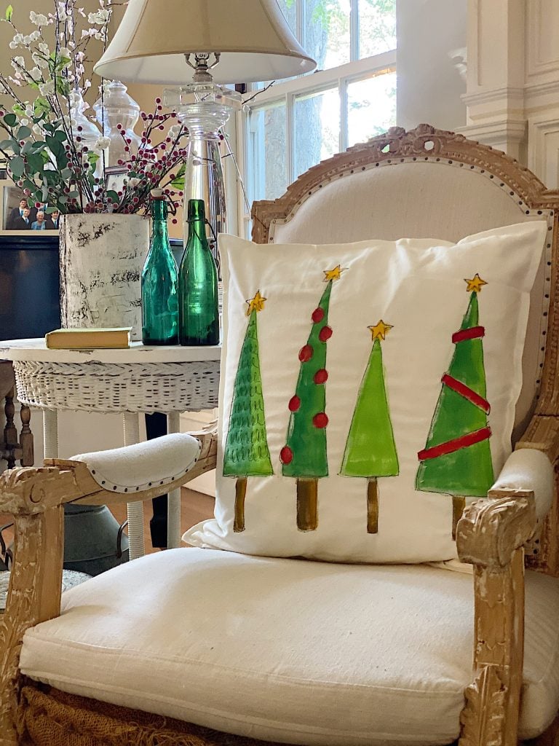
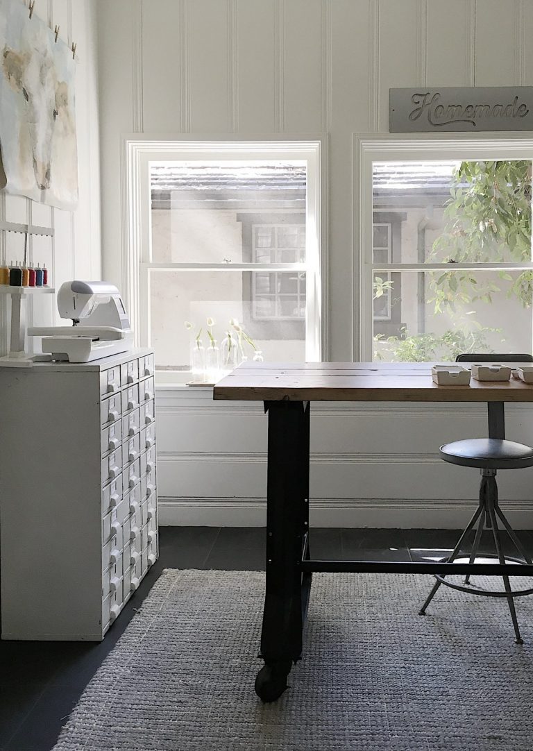






Sounds so exciting!! Can’t wait to see what you do!! Have fun in the process!!
Love the lockers for a boys’ room!
steal a brainrot: Take on challenges, earn achievements, and showcase your clever tactics in this dynamic gaming environment. Play today.
The transformation of the “boys room” sounds like an exciting challenge! Can’t wait to see how the sports memories will blend with the new design.
This room transformation project sounds exciting! Turning a space with so much history into a refreshed and functional area is truly inspiring. Can’t wait to see the final result! Speaking of transformations, check out amazing car upgrades at Tap Drift for your next adventure!