Kitchen Refresh & Repurpose Project, Part 1
If you love a before and after project, you are not going to believe how amazing this kitchen refresh and repurpose project turned out!
When we began the Ventura Beach House Remodel, we planned to tear out the kitchen and do a complete remodel of the space. And then, we had a crazy idea to do a kitchen refresh/repurpose project by moving the old beach house kitchen to my friend Maryliz’s kitchen. Yes, you read that correctly, we moved a kitchen from one house to another and it turned out beautifully!
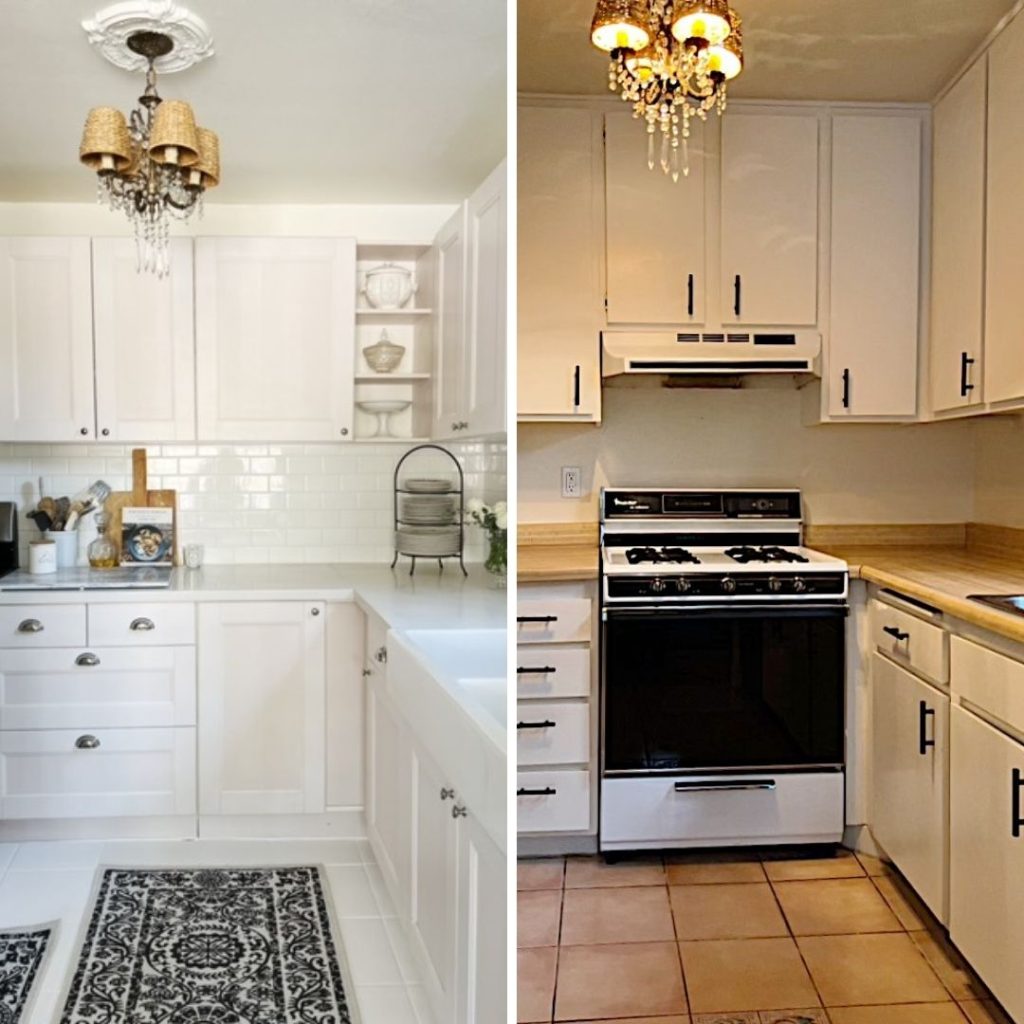
Repurpose Project, Kitchen Refresh,

Kitchen Repurpose Project
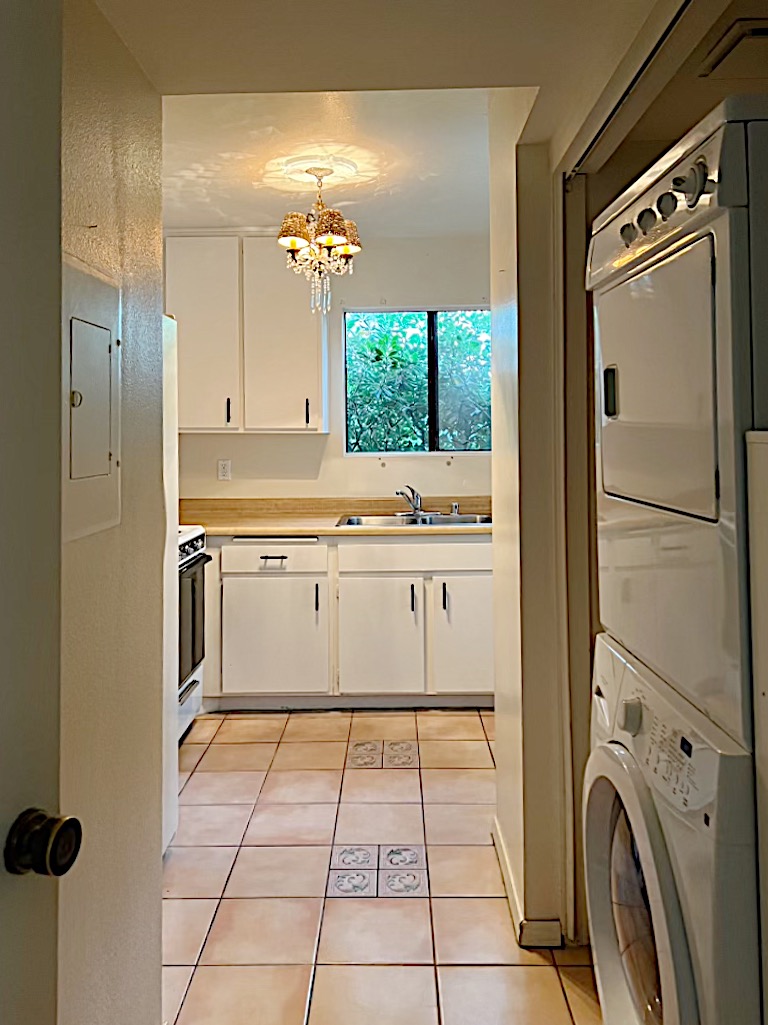
We came up with a fun idea to move a kitchen from one house and install it in another. We really weren’t sure if it would work out but we were determined to make it happen so we measured and measured and measured again!
Of course, we had our handyman measure both spaces to confirm our plan. With a remodel, you can never measure too many times!
The Ventura beach house kitchen was remodeled in 2013, so the cabinets, countertops, and appliances were fairly young, less than nine years old. All of the beach house cabinets were also standard size, nothing was custom, so it gave us some flexibility on what cabinets would go where.
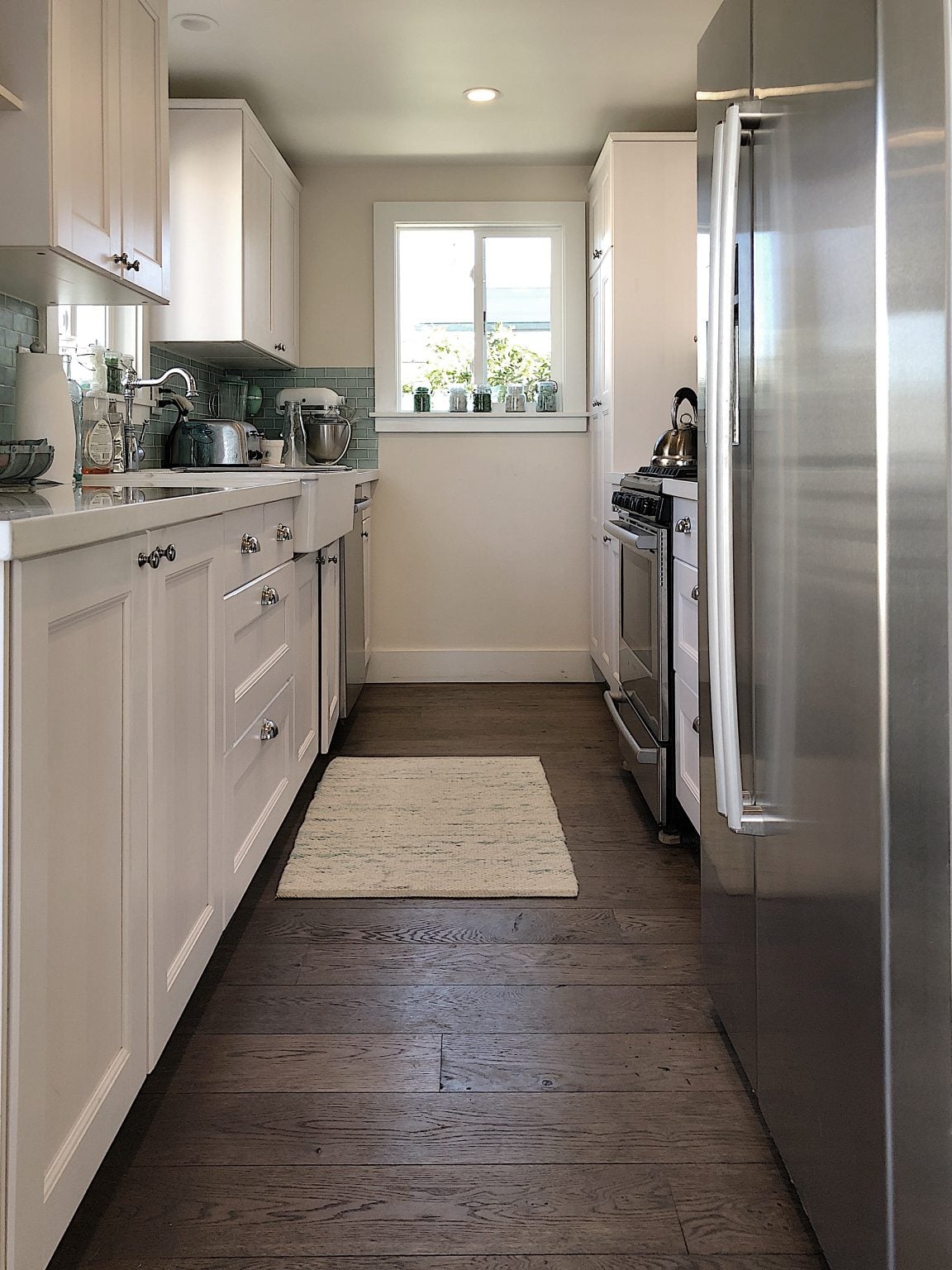
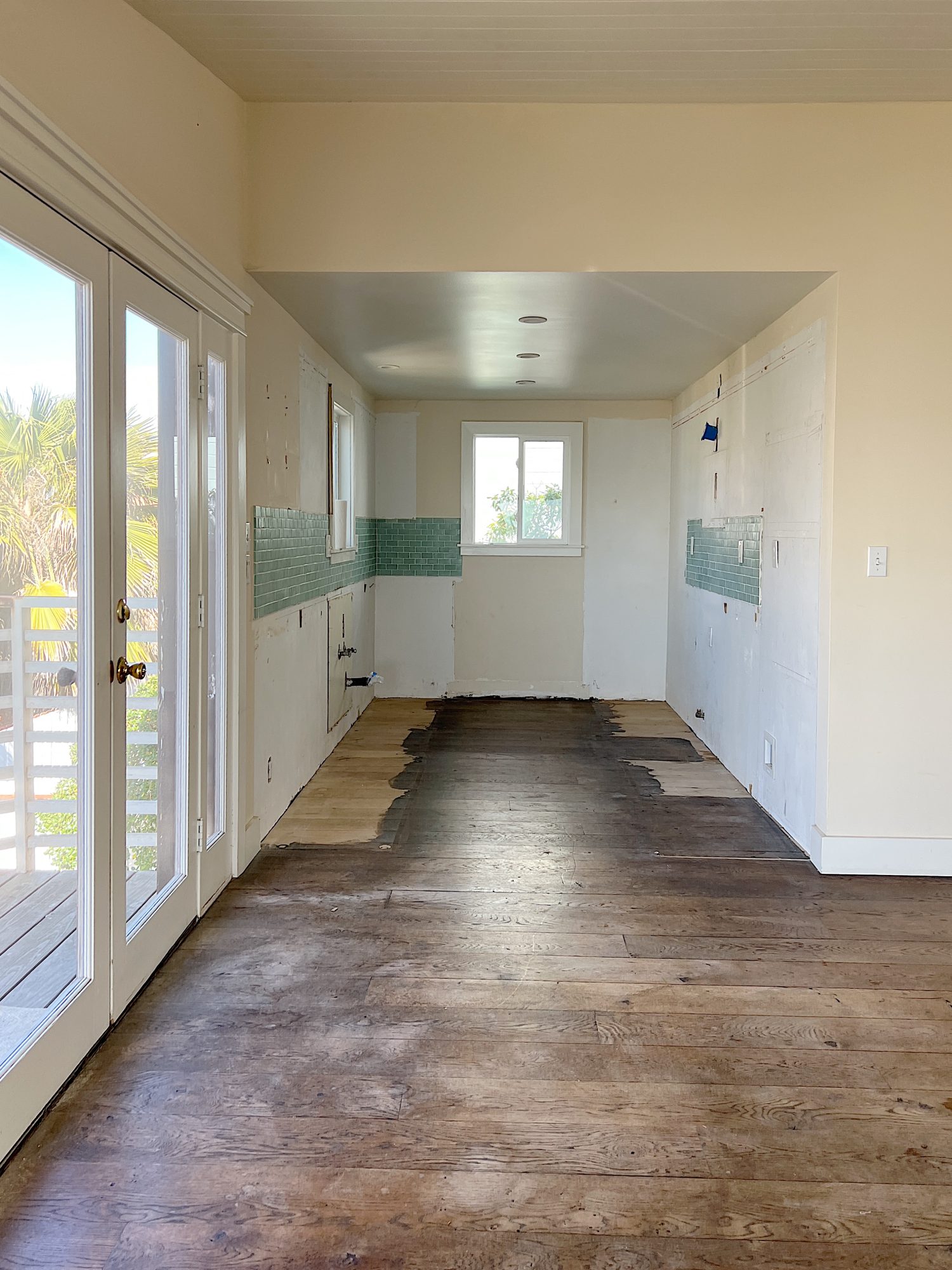
You can see the Ventura kitchen, and how it looked after the handyman carefully removed everything!
We weren’t sure if the countertops would come out intact, so we had a backup plan to buy new countertops if necessary. Fortunately, it all worked out. The countertops popped out easily, without any damage.
The appliances were also all standard size, so now it was just a matter of putting it all together in the new space.
Our handyman carefully removed the kitchen from the Ventura beach house and installed it in Maryliz’s condo. Because he removed the Ventura kitchen, he knew exactly what he had to work with when installing it in the condo.
The Before Kitchen
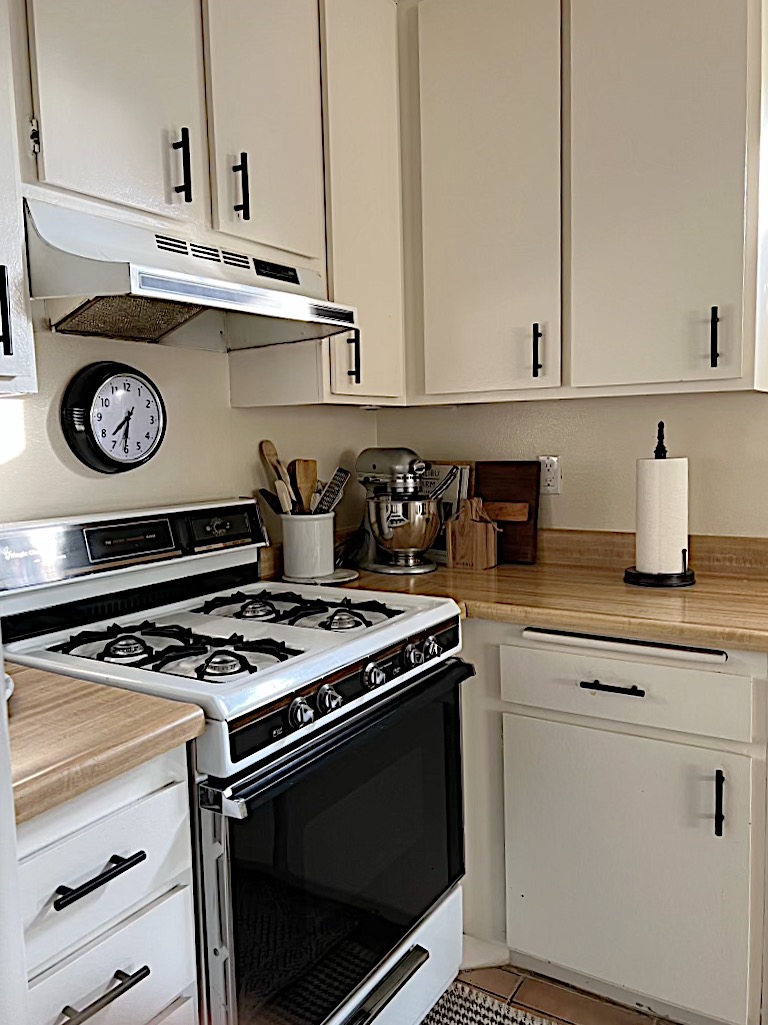
The condo that Maryliz lives in was in desperate need of a refresh/remodel. The kitchen was original and the appliances were all older and didn’t match each other.
When Maryliz moved in, she swapped out the cabinet hardware, added one of her many chandeliers to the space, and then set to planning how she would update the space.
The footprint of the space could not be changed for structural reasons, so we set out to reconfigure the space for better efficiency, add more cabinets and increase the countertop surface, and of course, update everything with a fresh new look.
For this kitchen repurpose project, the old saying is true, what is old is new again!
Optimizing the Space and Adding Countertop Space
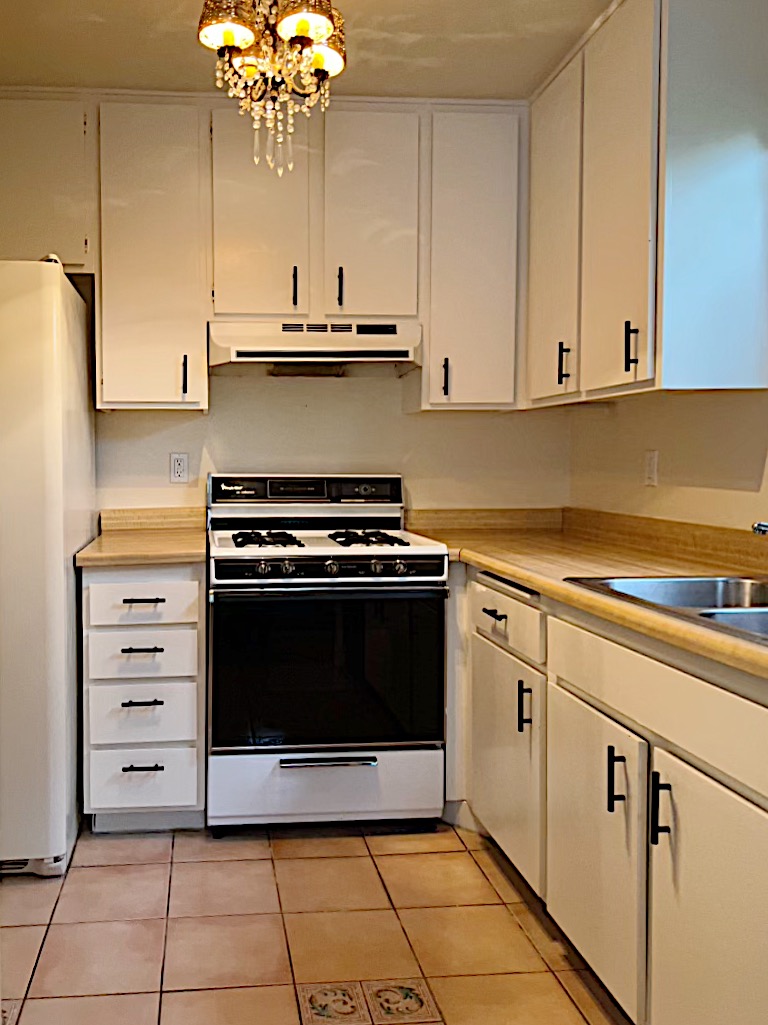
Have you ever heard the rule about the kitchen triangle? The kitchen triangle rule is centered around the flow between the refrigerator, stove, and sink workstations in a kitchen. I am pretty sure that Maryliz’s kitchen had not only missed the memo about the triangle rule but had never even heard of a triangle! That issue has been solved with this kitchen refresh. There is now an optimized kitchen triangle and expanded countertop space.
How To Repurpose a Kitchen, The Details
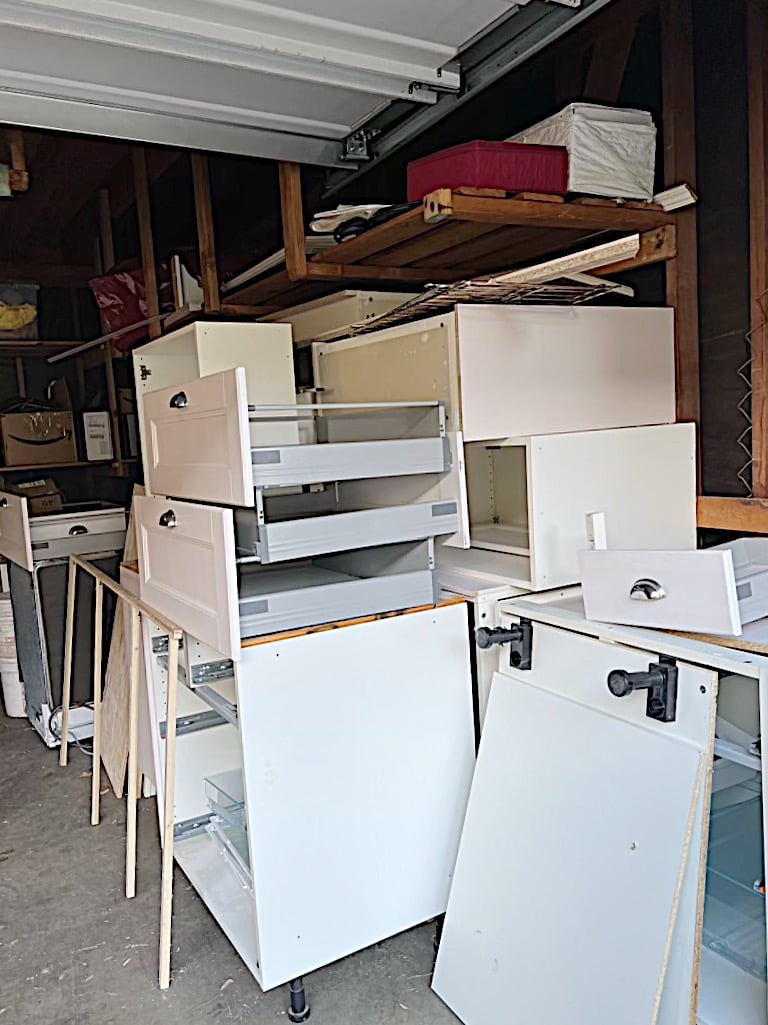
One of my favorite things about this project is that we upcycled the Ventura kitchen into a gorgeous new space, rather than sending it all to the dump. Traditionally, when a kitchen is gutted, everything is carted away, the cabinets, countertops, tile, appliances, all of it. Instead, we moved it all to Maryliz’s garage in anticipation of our refresh/remodel project!
There was an underutilized space in Maryliz’s original kitchen that had a stackable washer/dryer unit right smack in the middle of the space. With our measurements in hand, we realized that if we moved the washer/dryer over, we would be able to fit the refrigerator next to it. This is the moment that we knew that this kitchen refresh was going to be something really incredible.
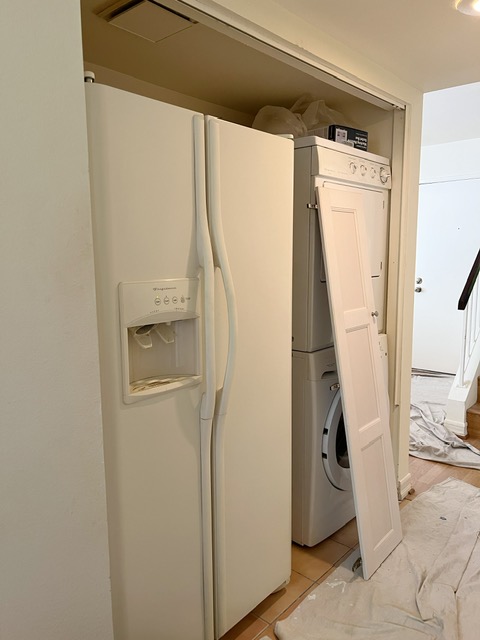
We moved the old refrigerator to the space next to the washer/dryer so that we could get a good sense of how to put the kitchen together. By freeing up the space where the refrigerator had previously been, we were gaining both counter and floor space. The stove would move to the space where the refrigerator had been and the space where the stove used to be could now have a 30″ cabinet and continuous countertop.
Out With the Really Old, In With the New Old
Once the contractor had removed all of the cabinets, countertops, and appliances from the Pasadena kitchen, we had a mess to clean up, but we were also able to create our working plan for how to configure the cabinets. If you have lived through a remodel, you know, this is the really messy part!
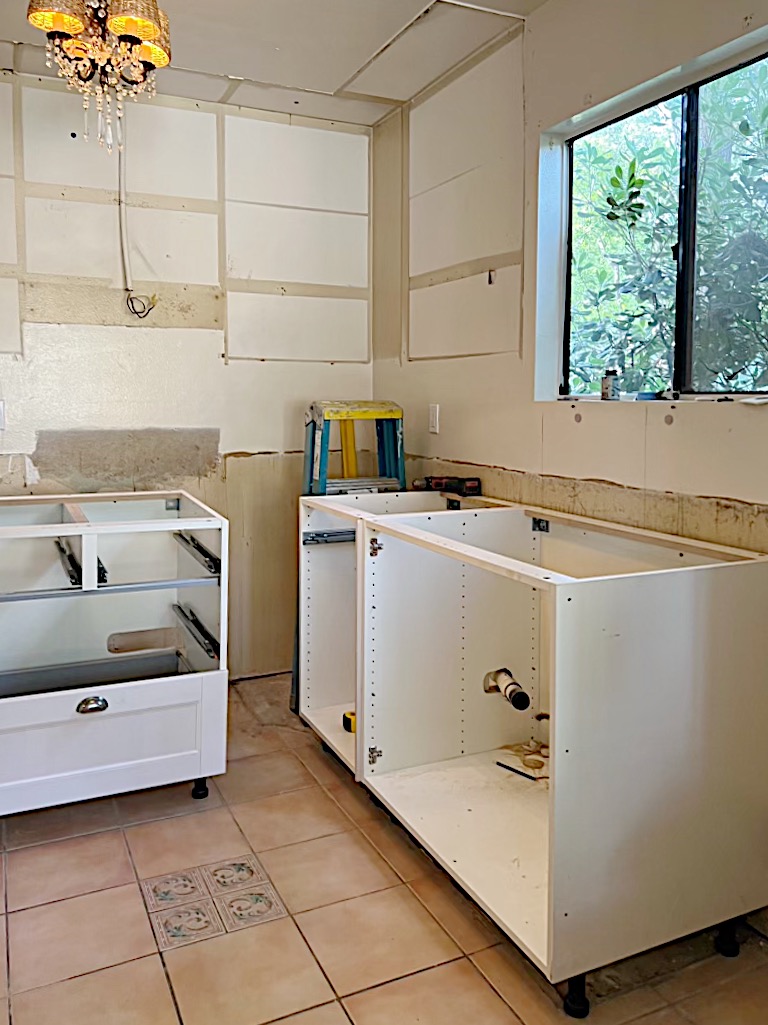
We marked off space for the stove, dishwasher, and sink. We used good old trial and error in placing the cabinets. It took a couple of tries until we found the perfect fit. At this point, my heart began to race because we could see how incredible the kitchen was going to be!
New Sink, Faucet, and Glass Rinser
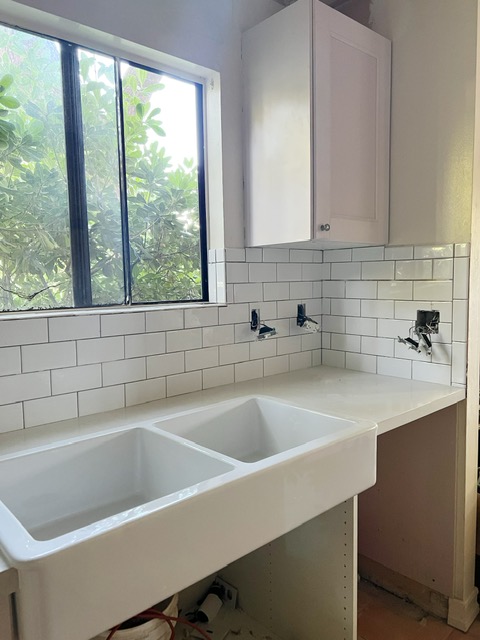
The sink from the Ventura kitchen had a chip in it, so we purchased a new farmhouse apron sink from IKEA. The sink is really wide so it will fit the cabinet underneath it. With all of the space behind the sink, we added not only a new faucet with a sprayer, but also my favorite kitchen feature, a glass rinser. Both the faucet and glass rinser were purchased from Amazon.
Full Reveal in Tomorrow’s Post
You will not want to miss tomorrow’s post. Come back tomorrow for Part 2 which will include ALL of the after photos!
If you are enjoying my blog, you can sign up to receive my blog updates here. .
Watch My Amazon Live
Click here to watch any of my Amazon Live shows. All shows are recorded.
Today I am hosting an Amazon Live Show titled Everything you Need for a Beach Vacation.
Click here to watch the show at 11:00 am PST, or anytime thereafter.

If you are contemplating a kitchen refresh or remodel, below are some items that you will need for planning and executing your project! Just click the photo to go to the item!
Pin the image below to your boards on Pinterest (just click the Pin button in the top left corner). You can also follow along with me on Pinterest!
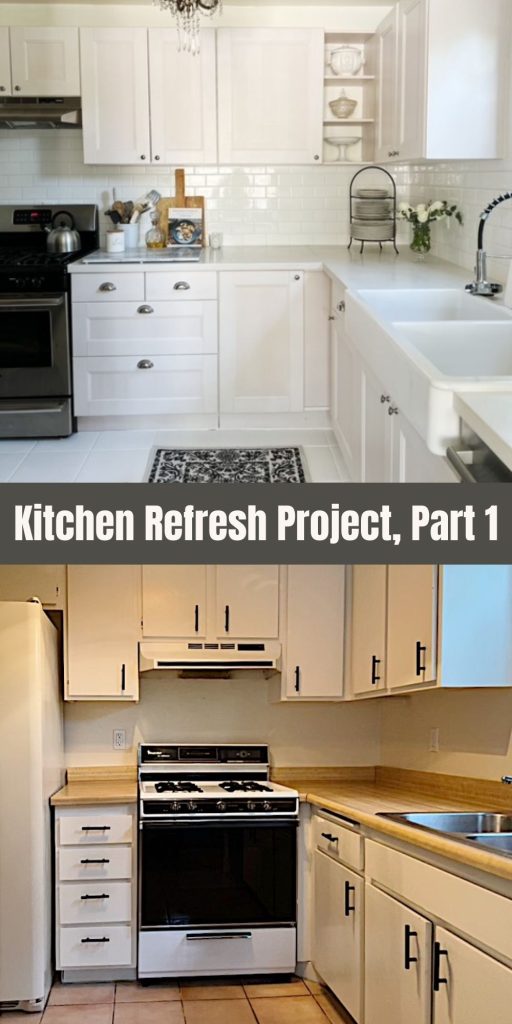
For more real-time updates, follow me on Instagram @My100YearOldHome

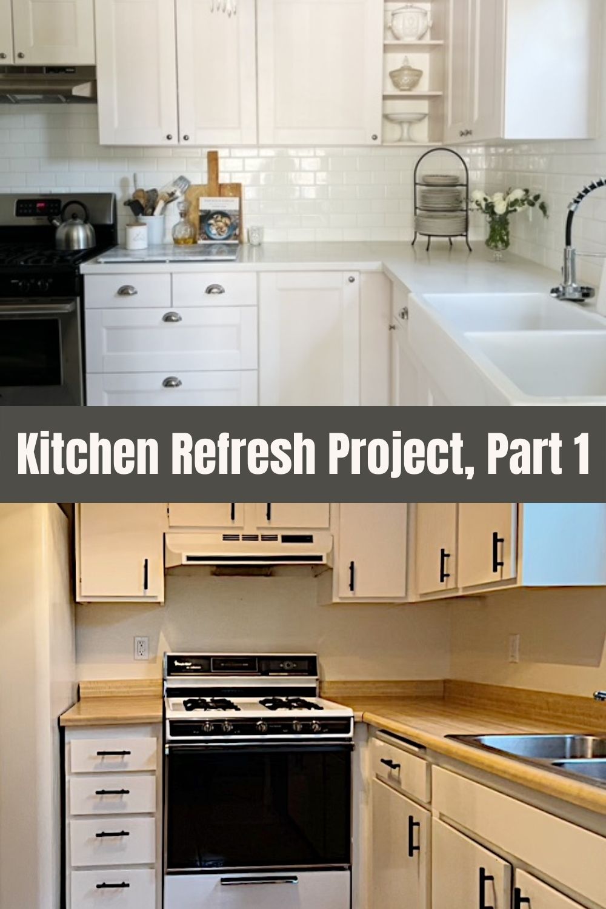
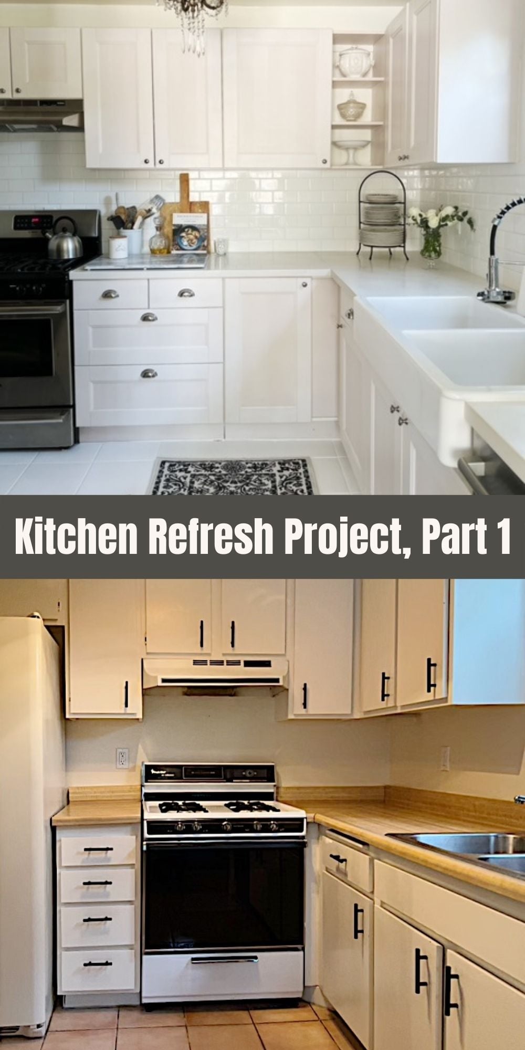












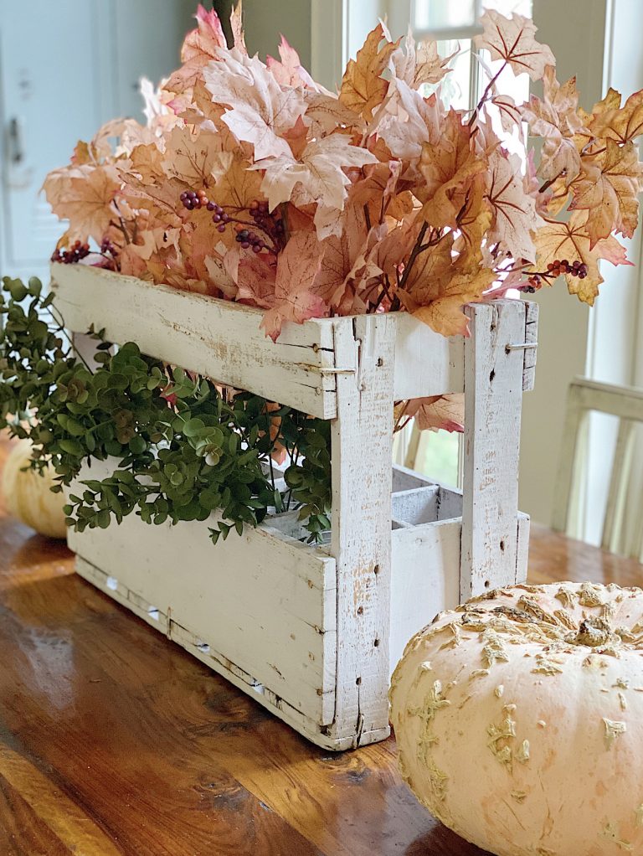
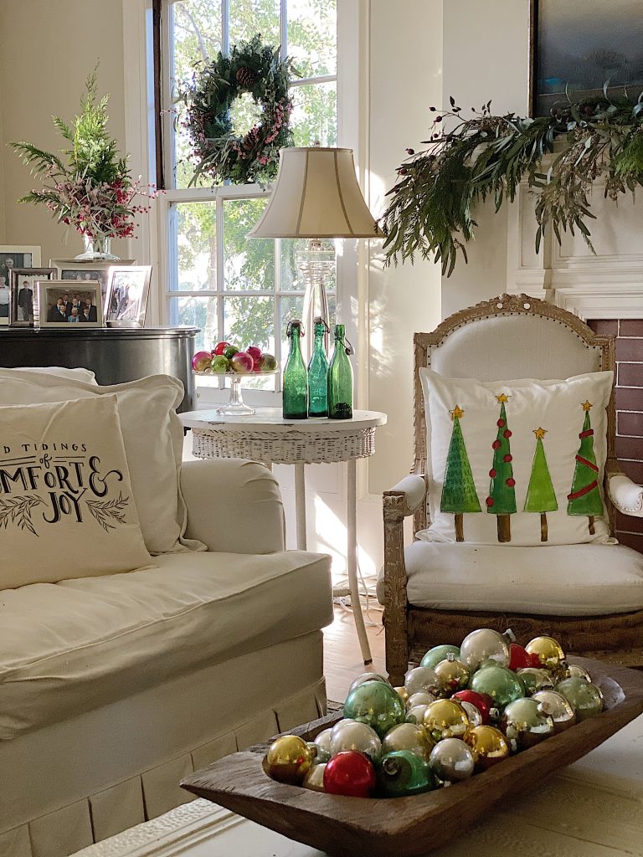
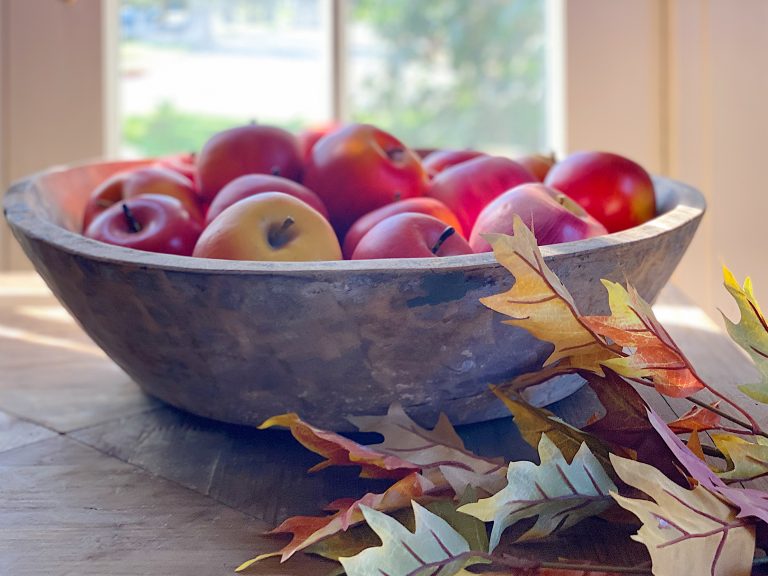
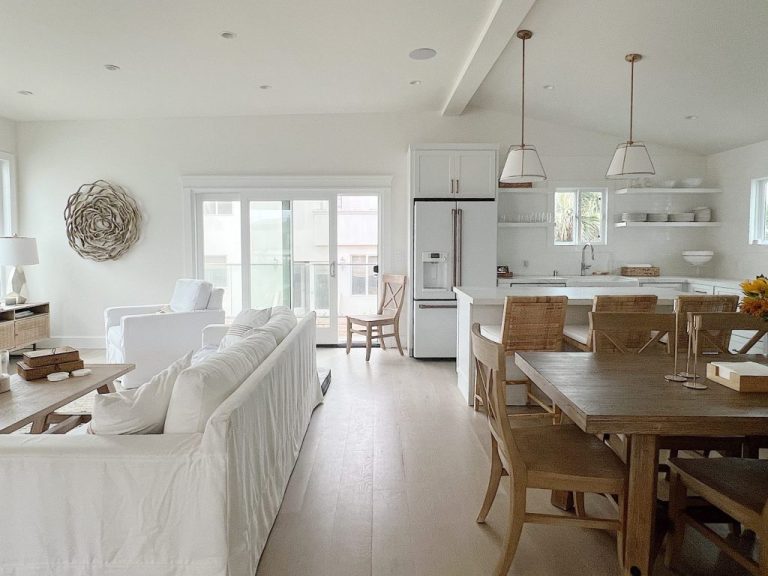
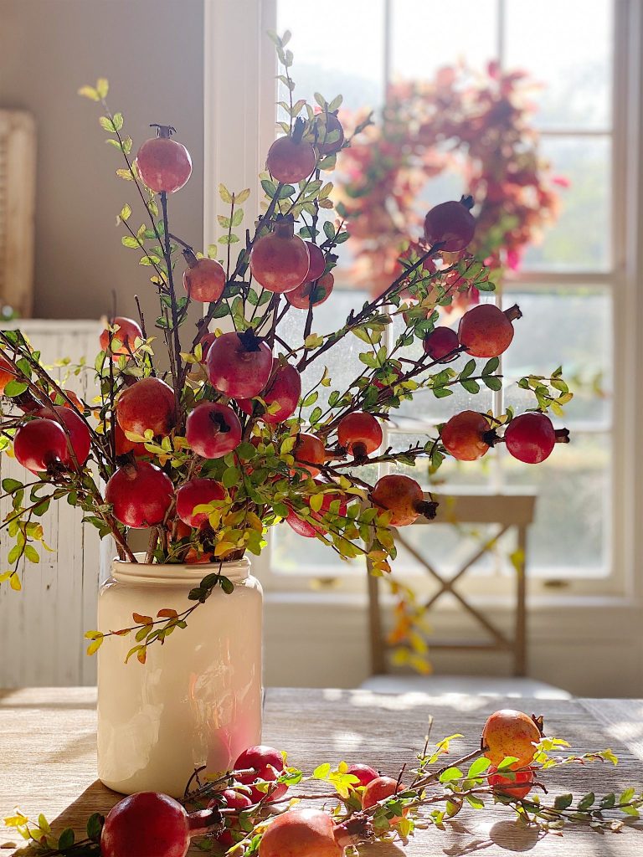







Your kitchen looks beautiful!
What large appliances did you use? I have to replace our frig, electric stove/oven, microwave, and dishwasher , all in white mat finish … a big deal for me, I want to buy top rated appliances.
Thank You,
Pam Whynot
Talk about good friends! And what a great reuse of kitchen cabinets. Not to mention keeping them out of a landfill. A glass rinser. . . who knew?? Can’t wait to see the After photos. Sometimes crazy ideas turn out to be the best ideas.
Wow! This is a Win-Win in so many ways! I’m looking forward to seeing the finished project tomorrow.