A Tour of Our Beach House
I am excited to take you on a tour of our beach house which is located in Ventura, Ca. I remodeled the inside of the home and I loved The End result.
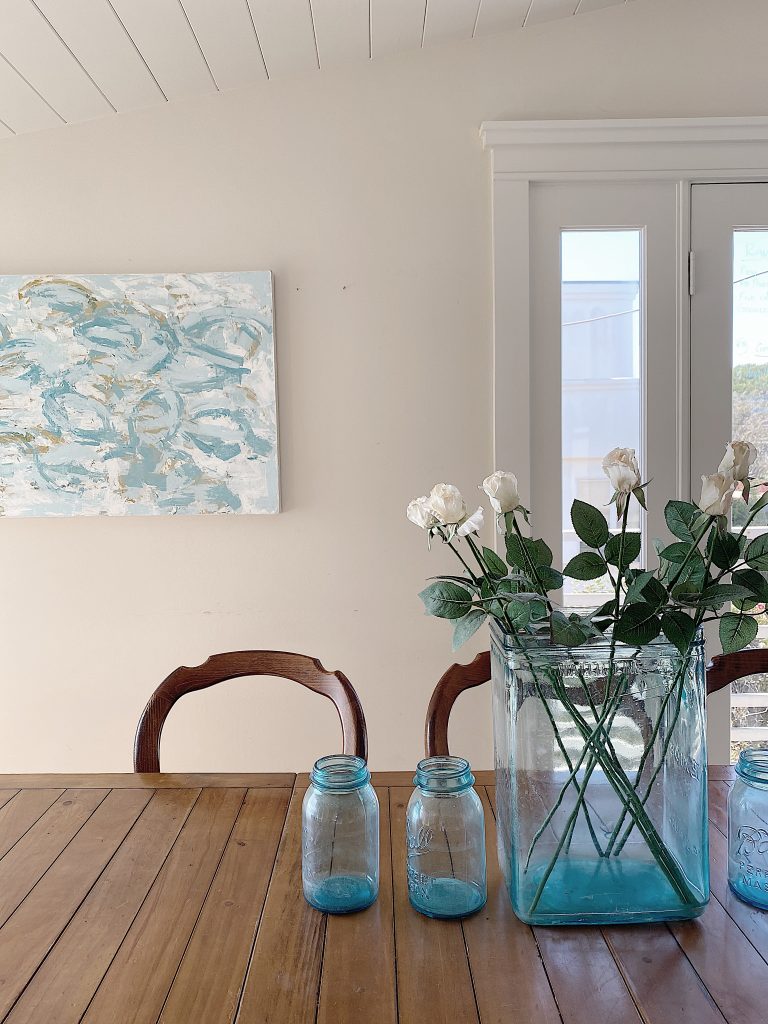
I joined some Instagram friends this week to share coastal decor. At first, I thought I would just share the art in our beach house. Instead, I decided to share a complete tour of our beach house in Ventura. So I wrote a blog post, an Instagram post, and shared it in my Instagram Stories.
I also looked back into the old photos and found a lot of before photos!
Be sure to check out Jordecor, Robyns_Frenchnest, and CozyCottageStyle if you are looking for some coastal inspiration ideas.
The Entry Way in the Beach House
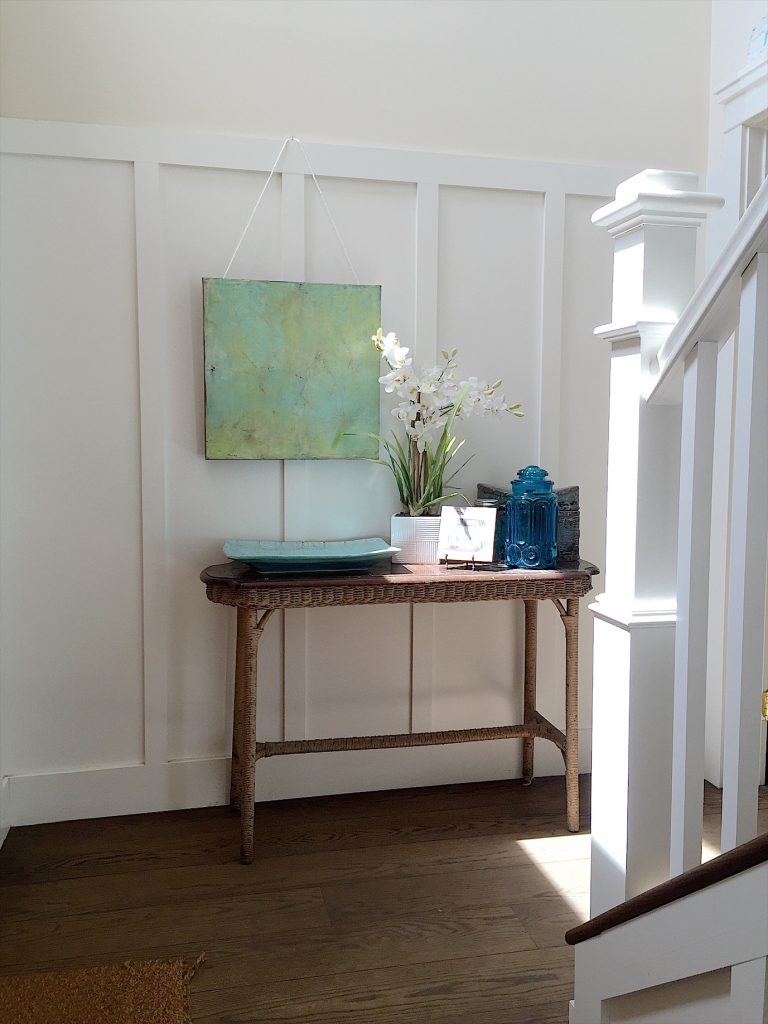
I did want to share a little history about our home in Ventura, Ca. We bought this house seven years ago. It was in good condition but needed quite a bit of updating.
I hired a contractor and did a pretty big remodel. I managed to complete it in less than three months.
The remodel consisted of: gutting and complete remodel of the kitchen and two bathrooms, replacing windows, adding hardwood floors, replacing doors and all moldings, replacing fireplace and building a mantle, replacing the staircase ballisters and handrail, adding shiplap to the upstairs ceiling, replacing the front door, redoing the ceilings in the downstairs family room, and more.
I chose a beachy farmhouse look for the remodel and painted a lot of abstract paintings for our home myself.
As you can see below, I painted this triptych for the stairs. I love it.
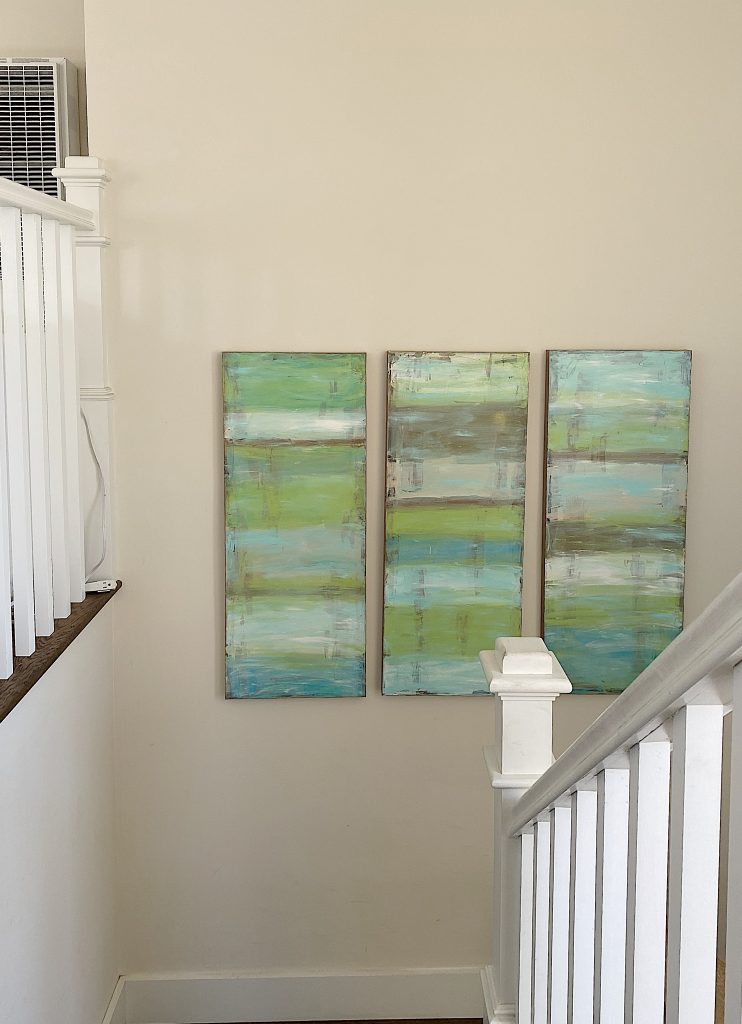
The Upstairs Family Room
The upstairs family room, seen below, went through a major change. We lightened it up, removed some faux beams, added a shiplap ceiling, and replaced the fireplace. Oops, we also added wood floors.
(I am not sure how I managed to take this photo without noticing the charger on the floor. Oops.)
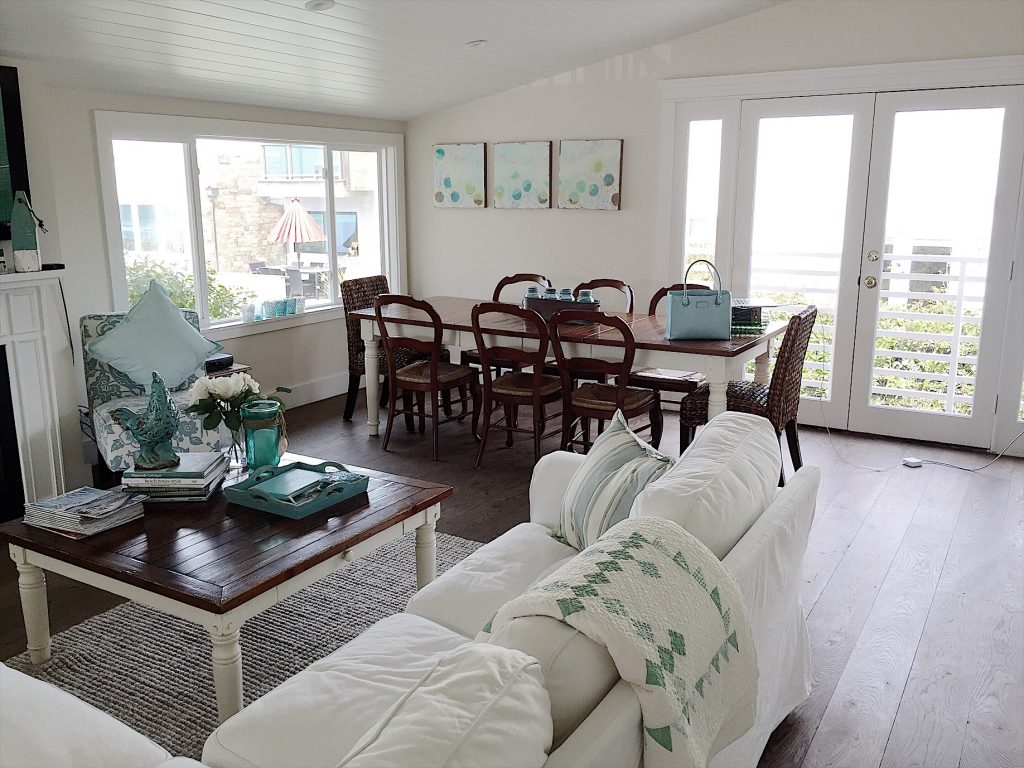
The next photo is a “before photo”. I took this photo during the inspection (while we were in escrow).
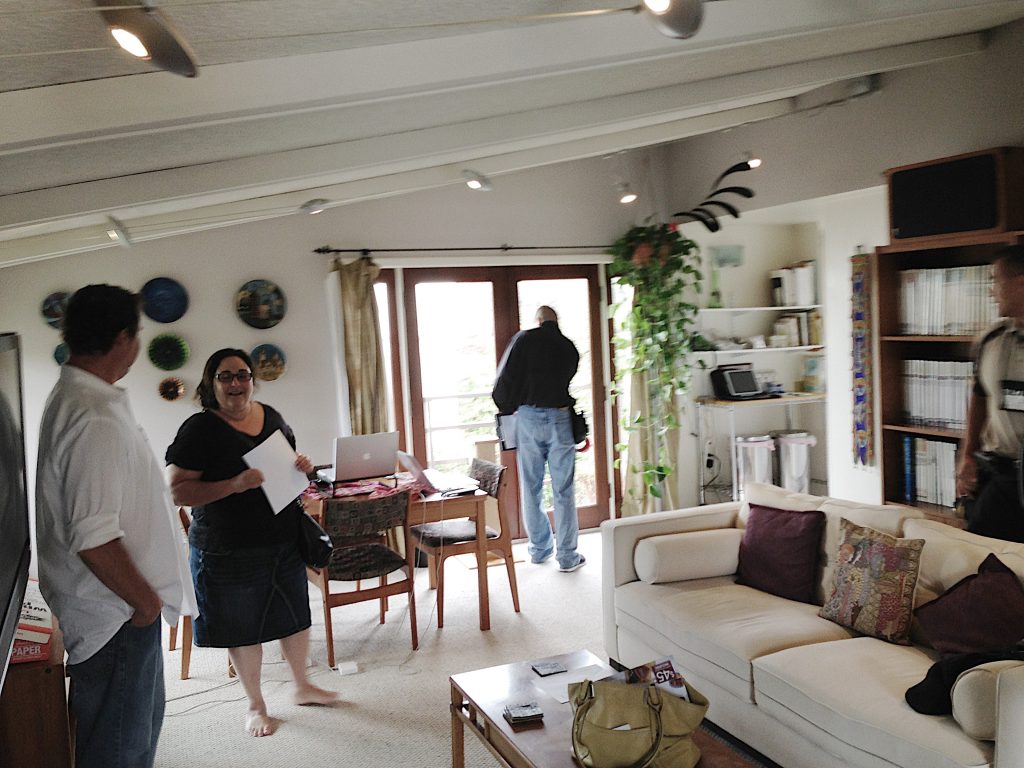
I also painted this painting which is 5′ x 5′. It was so much fun to paint!
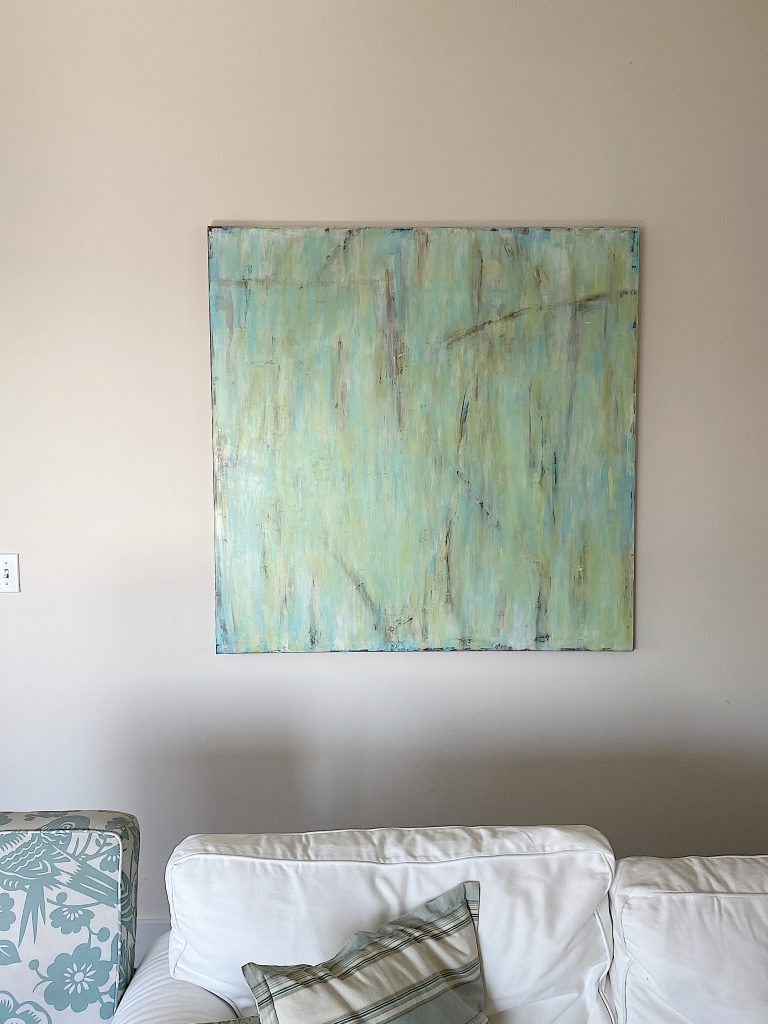
Here you can see where we replaced the banister. The original one wasn’t to code and I didn’t like how it looked either.
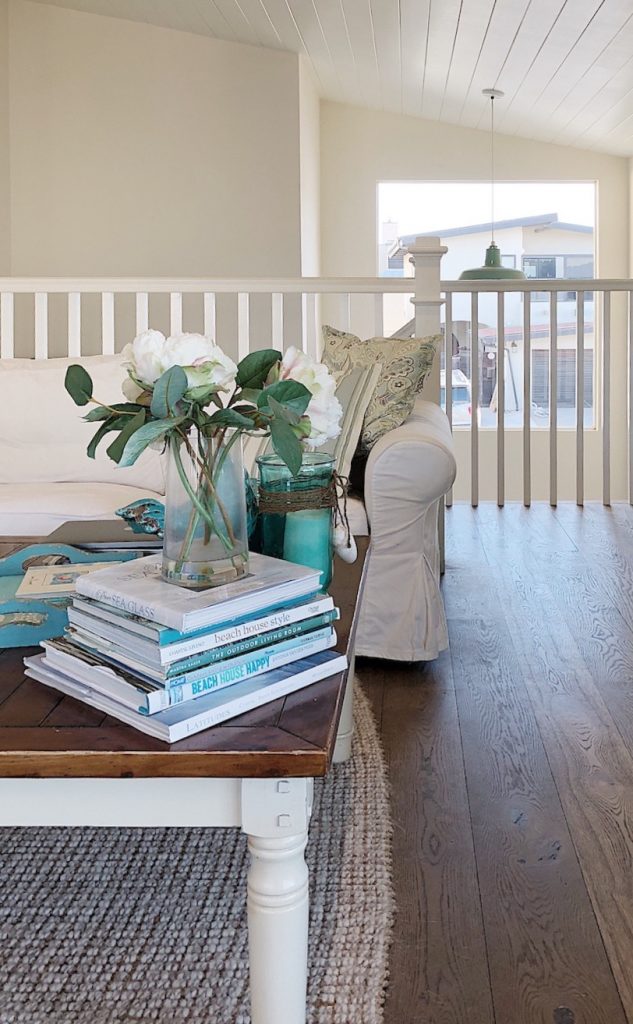
The couches are all slipcovered and are the Extorp collection from Ikea. For tips on how to clean these slipcovers, click here.
Shop This Room
This is what the family room looked like when we bought it.
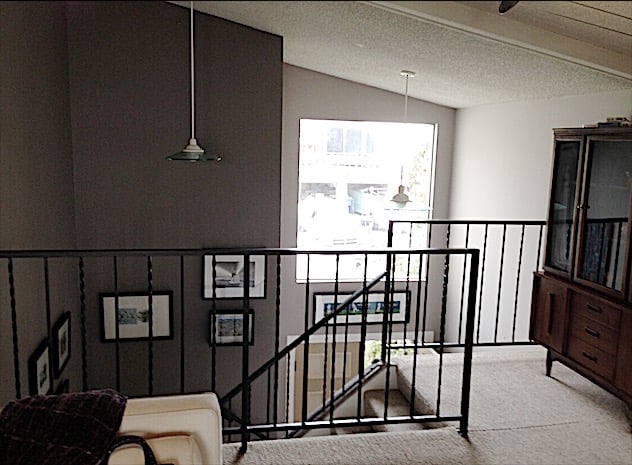
The reason we bought this house is because of the views and the fact that we can hear the waves crashing all throughout our home. That sound is the most calming sound ever!
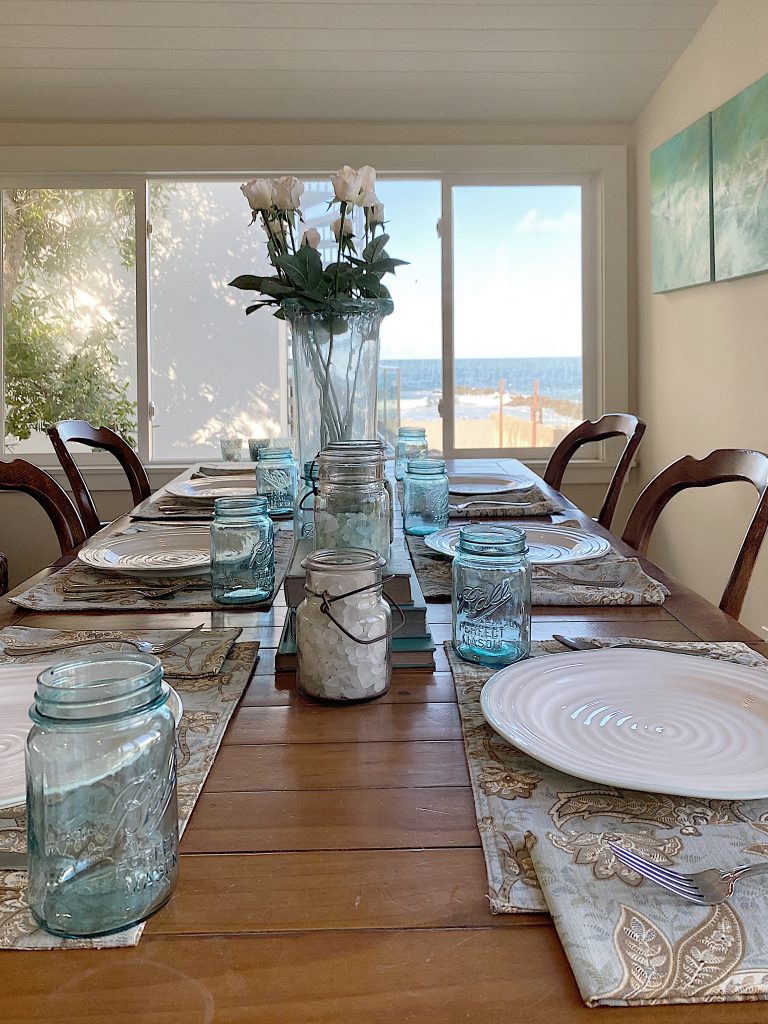
By now you have probably figured out that the accent color I chose is aqua. Duh.
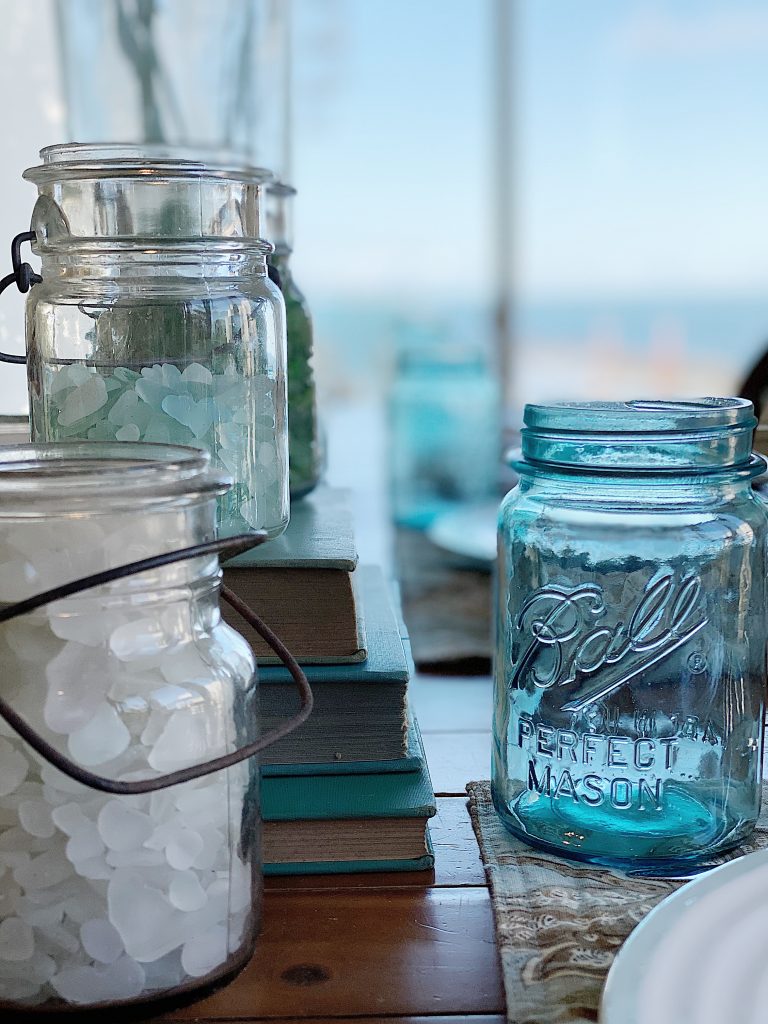
The Kitchen
During the remodel, we didn’t change the footprint. The kitchen is tiny but it, of course, it works great. You just can’t have more than two cooks in the kitchen.
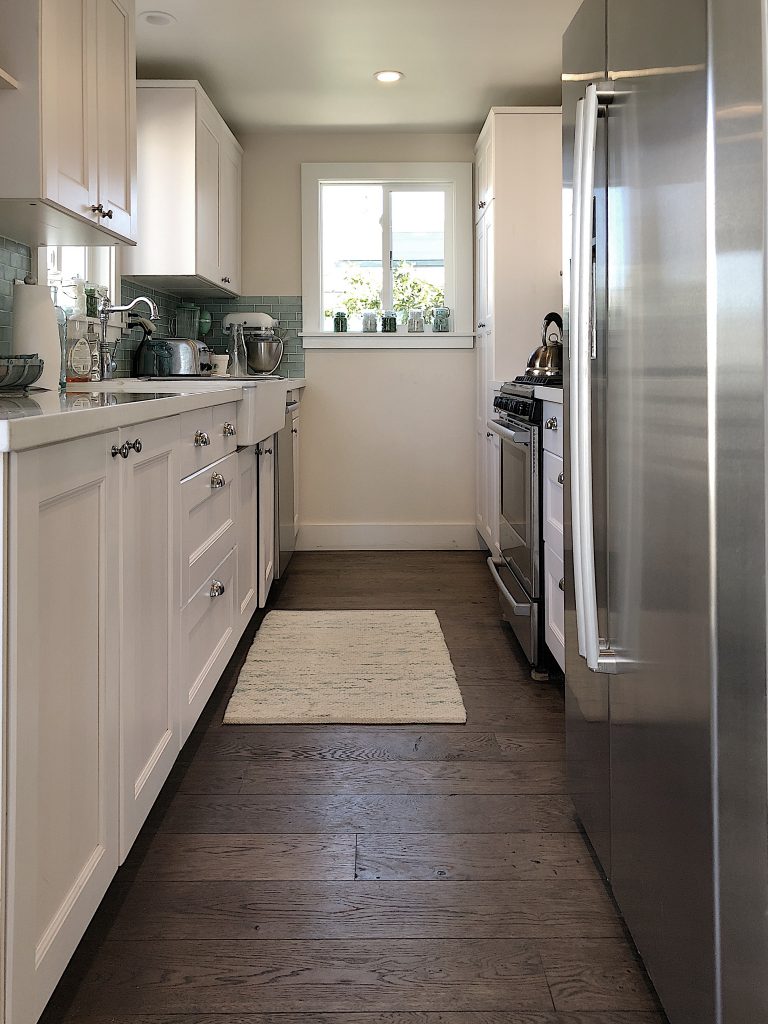
Shop This Room
Here is what the kitchen looked like when we bought the house.
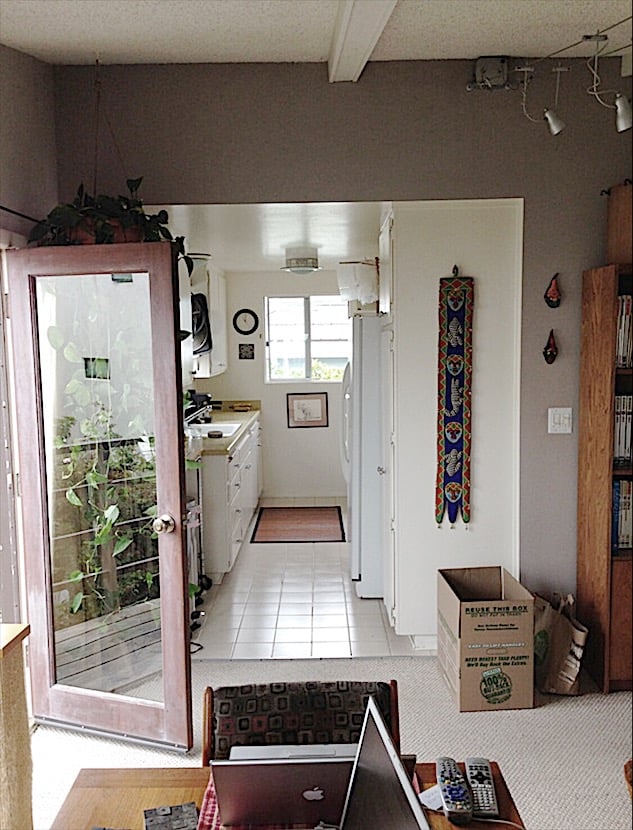
I do love to collect sea glass whenever we are here at the beach. These vintage jars in the windows are so colorful!
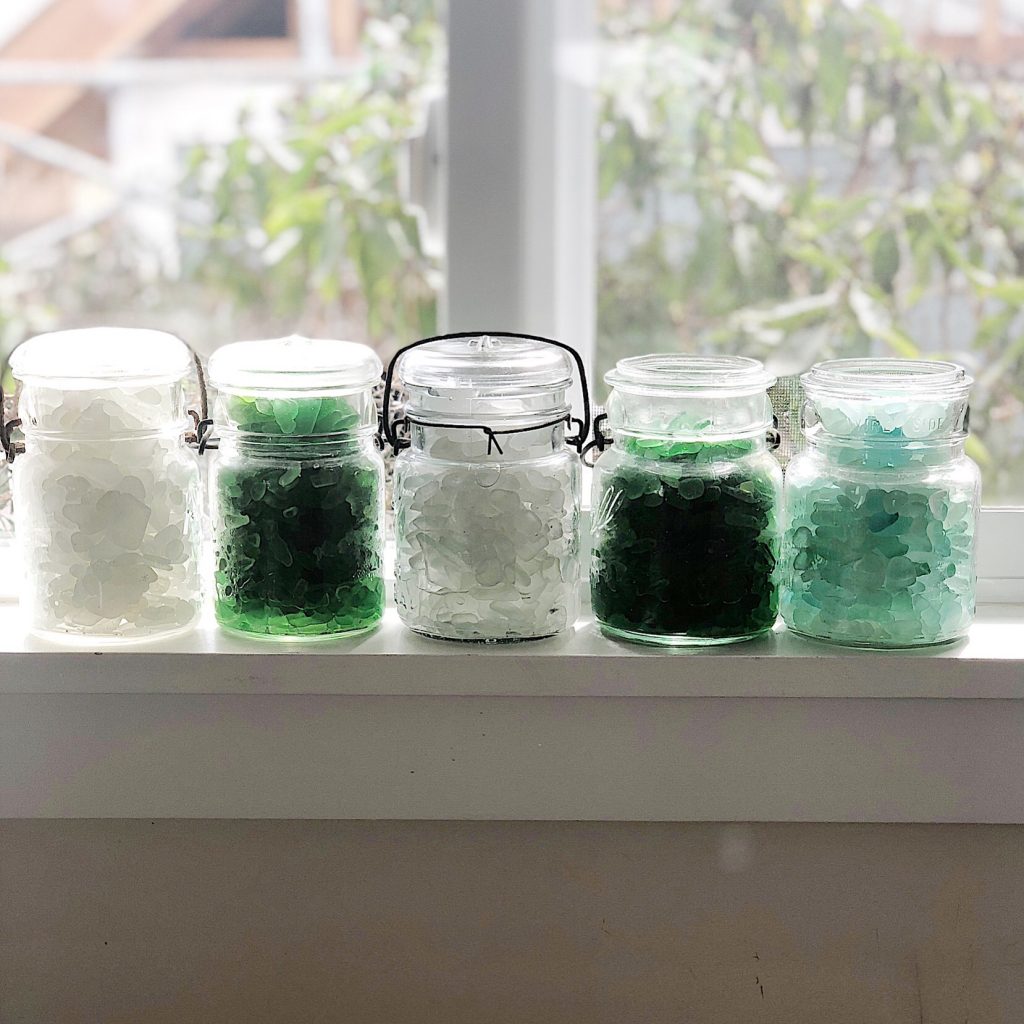
The Bedrooms
We have two bedrooms on the second floor. I made headboards for all of the bedrooms with sand fencing. I stained it, cut it, and screwed the fencing into the wall.
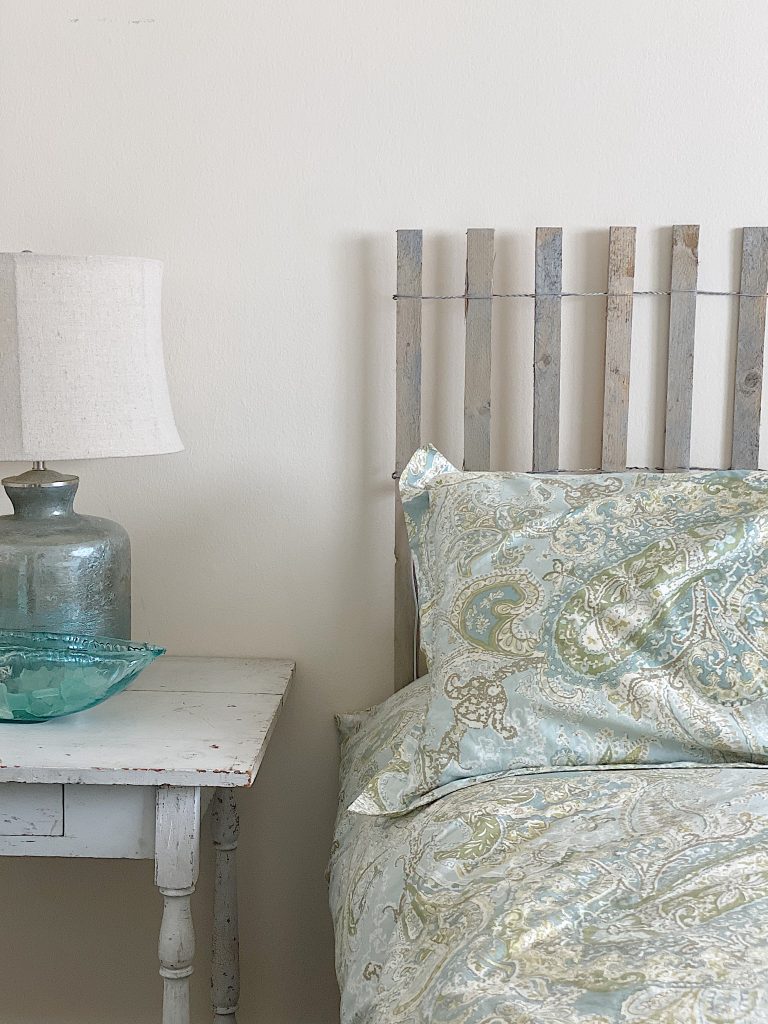
Shop This Room
A lot of the decor in our home is from the local Flea Market in Ventura.
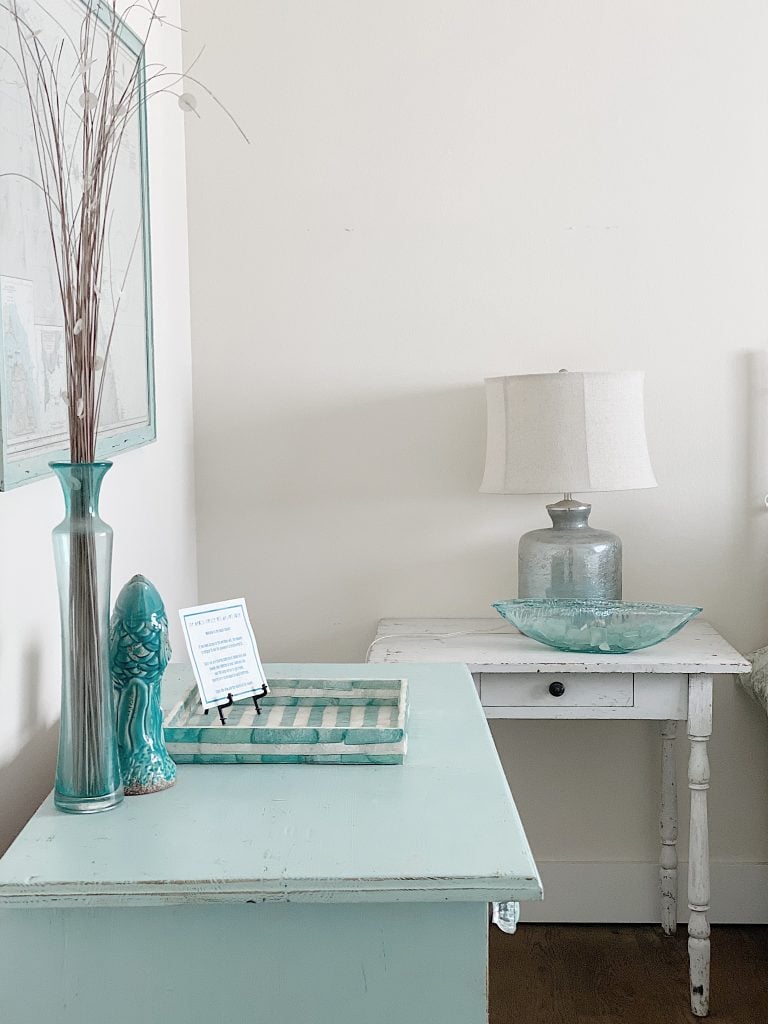
Upstairs Bathroom
Here is the bathroom on the second floor. I love it and the marble tiles I used were fairly inexpensive.
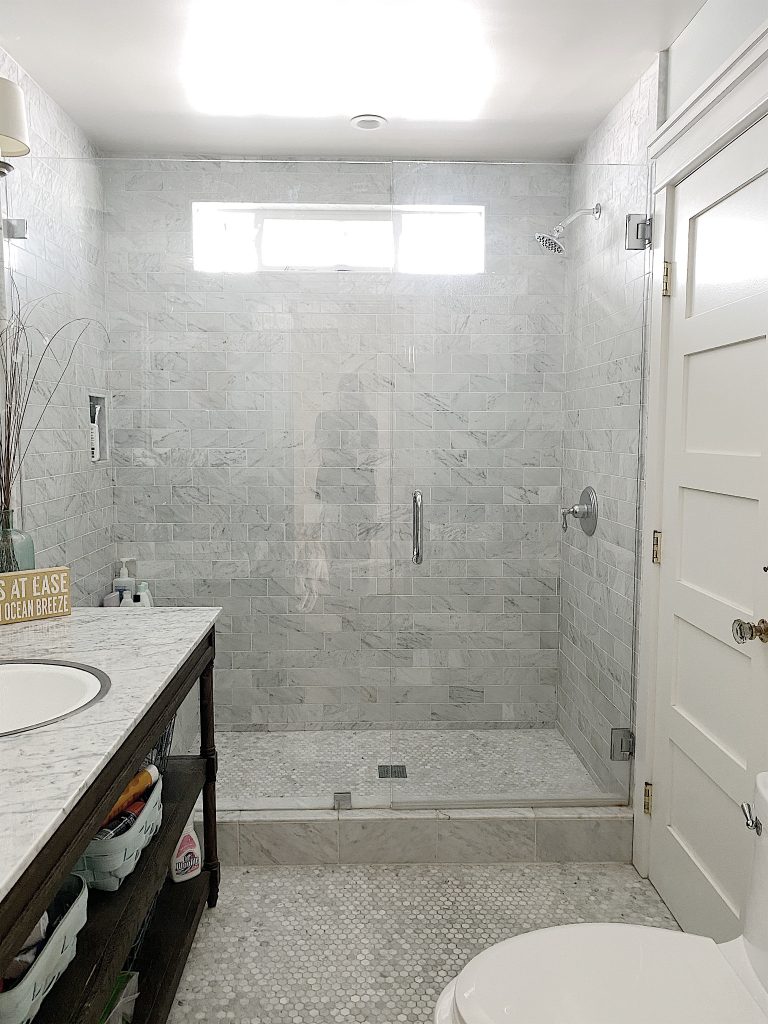
Shop This Room
It’s. hard to believe, but this is what the bathroom originally looked like.
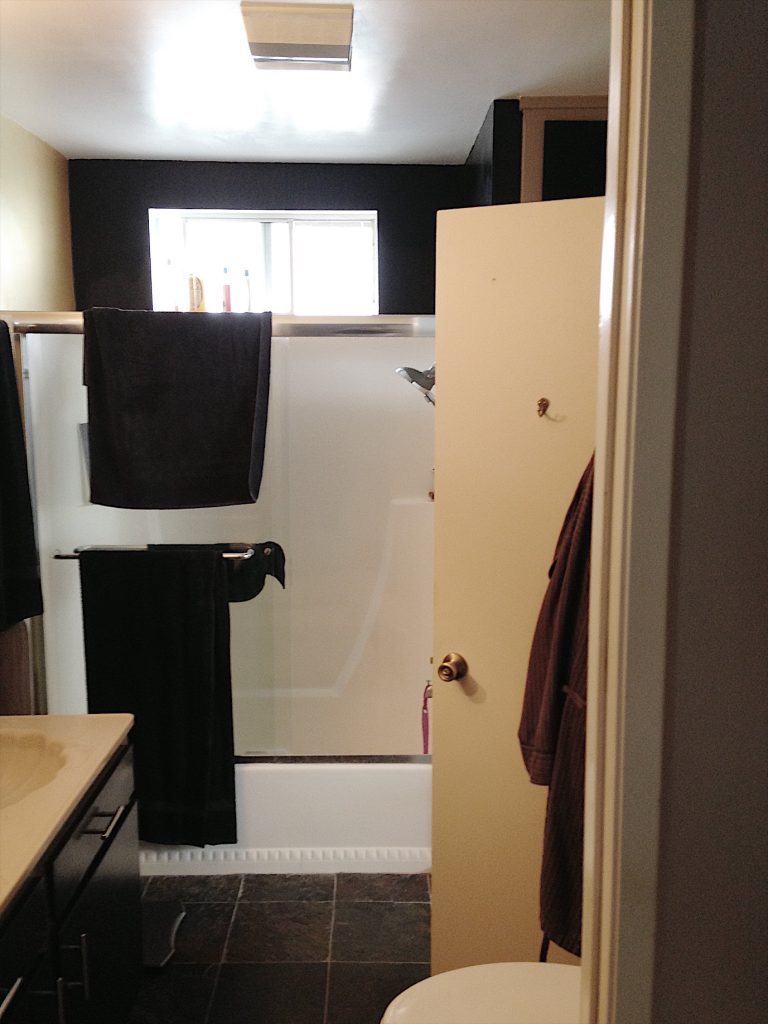
This is our deck on the front of the house. We spend a lot of time out here and I love having dinner up here.
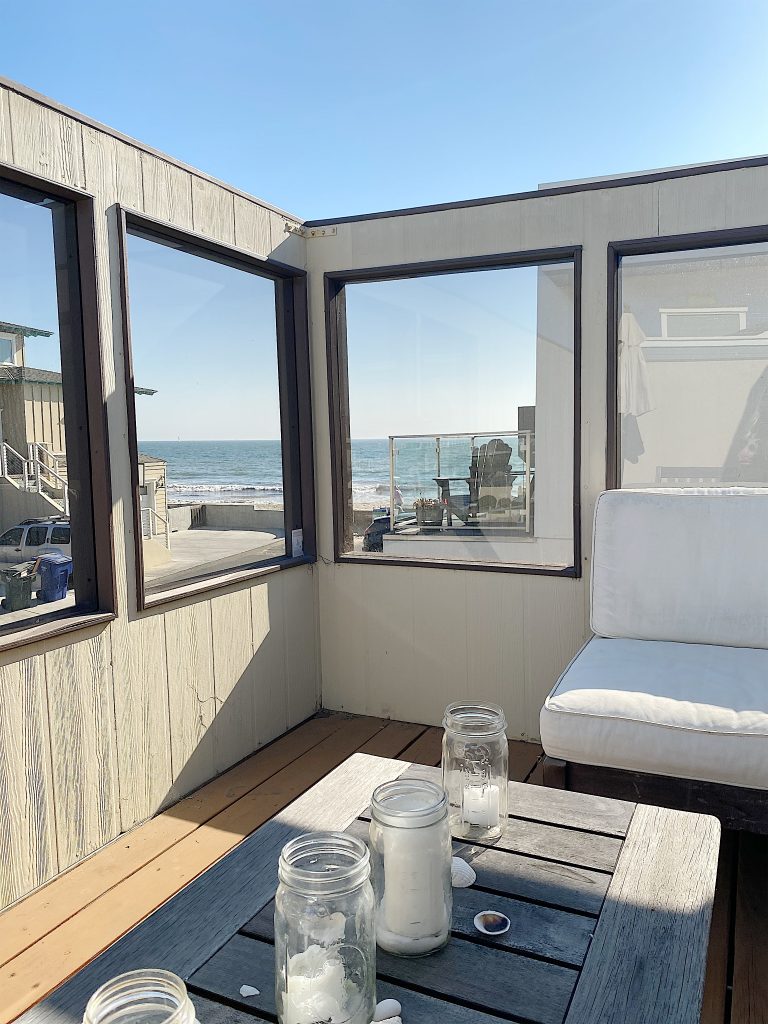
This couch is in our master bedroom. It’s the Ikea Extorp sofabed.
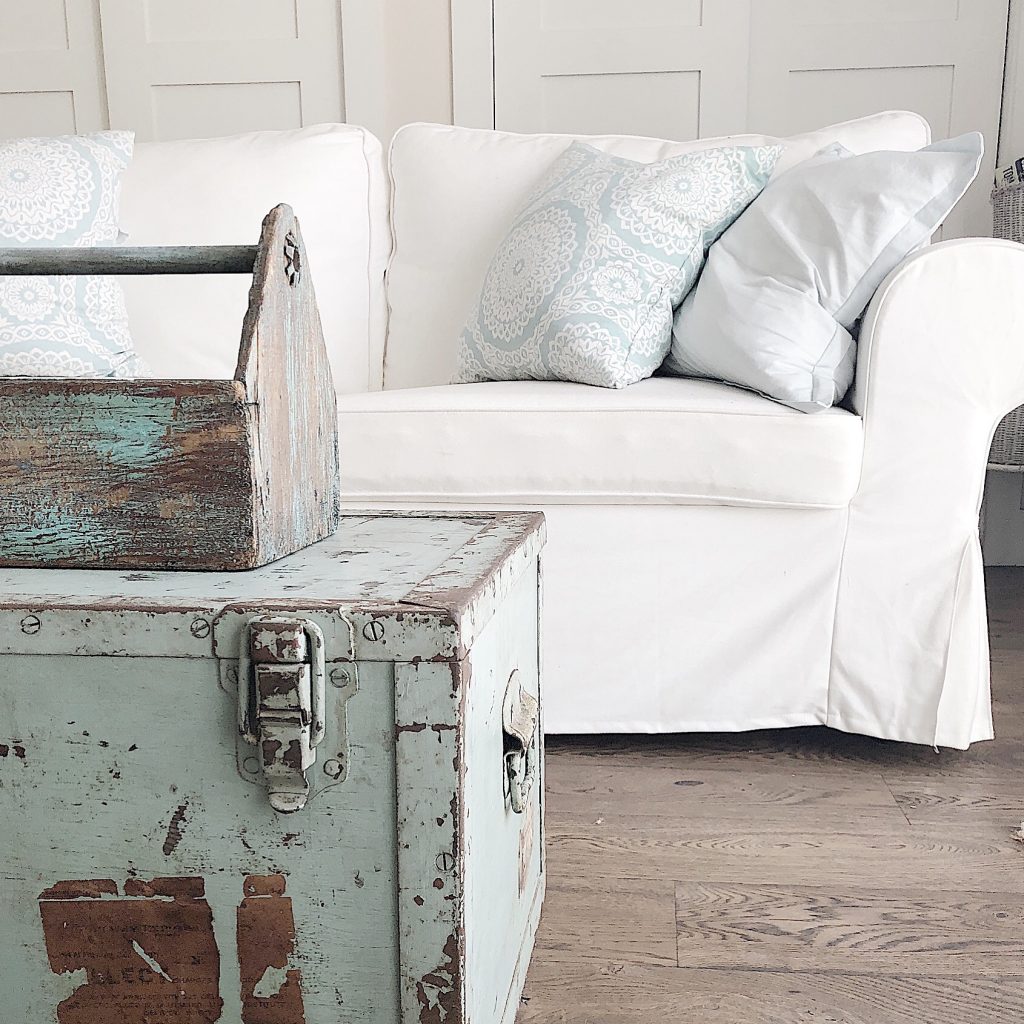
Now we are heading downstairs.
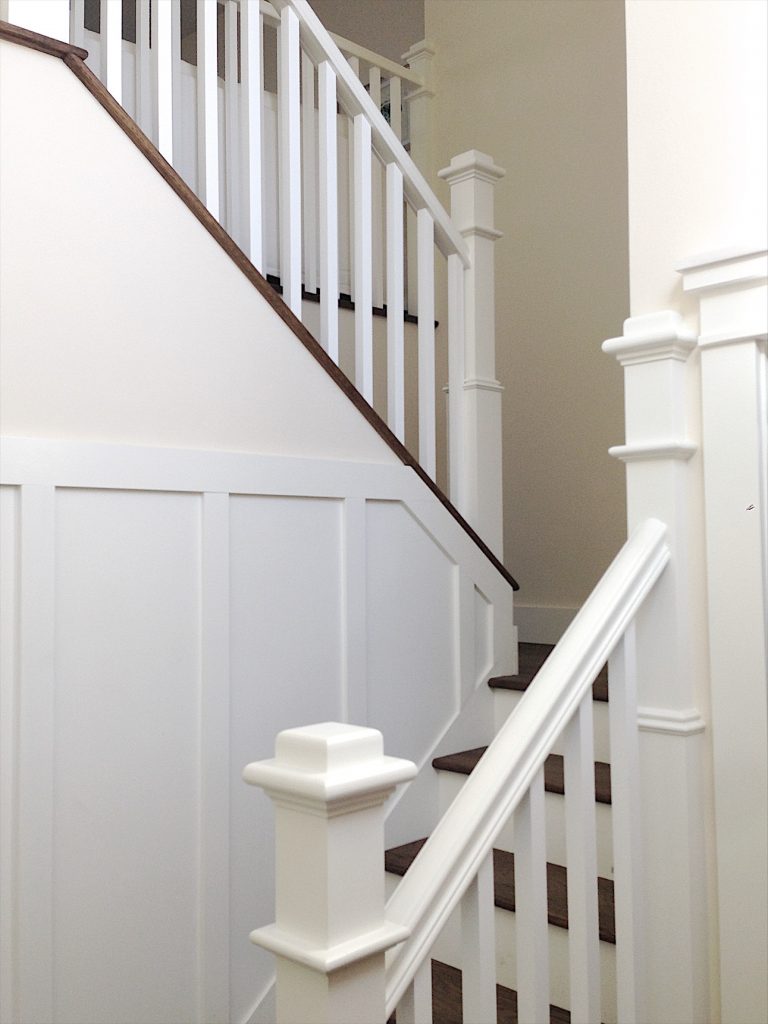
Here is the “before view” of the staircase.
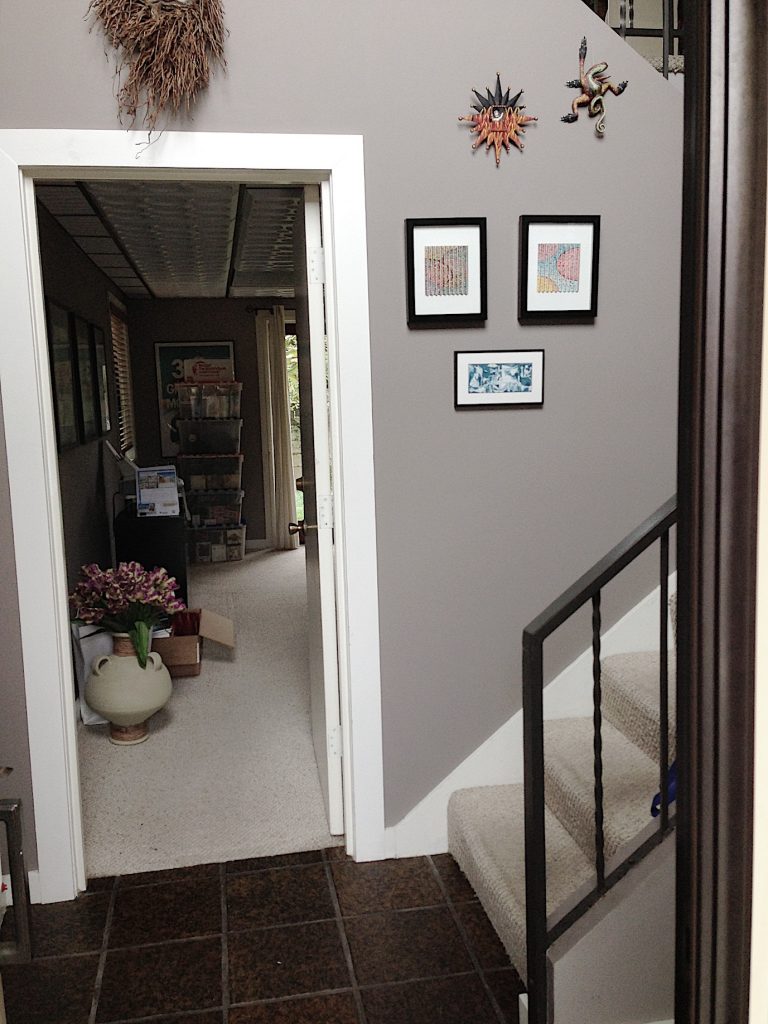
First Floor Family Room
We have another family room downstairs. And before you scroll down to see the before photo, I just have to say that the ceiling that was in here was … well … quite unique. Removing the ceiling was the first thing I had our contractor do!
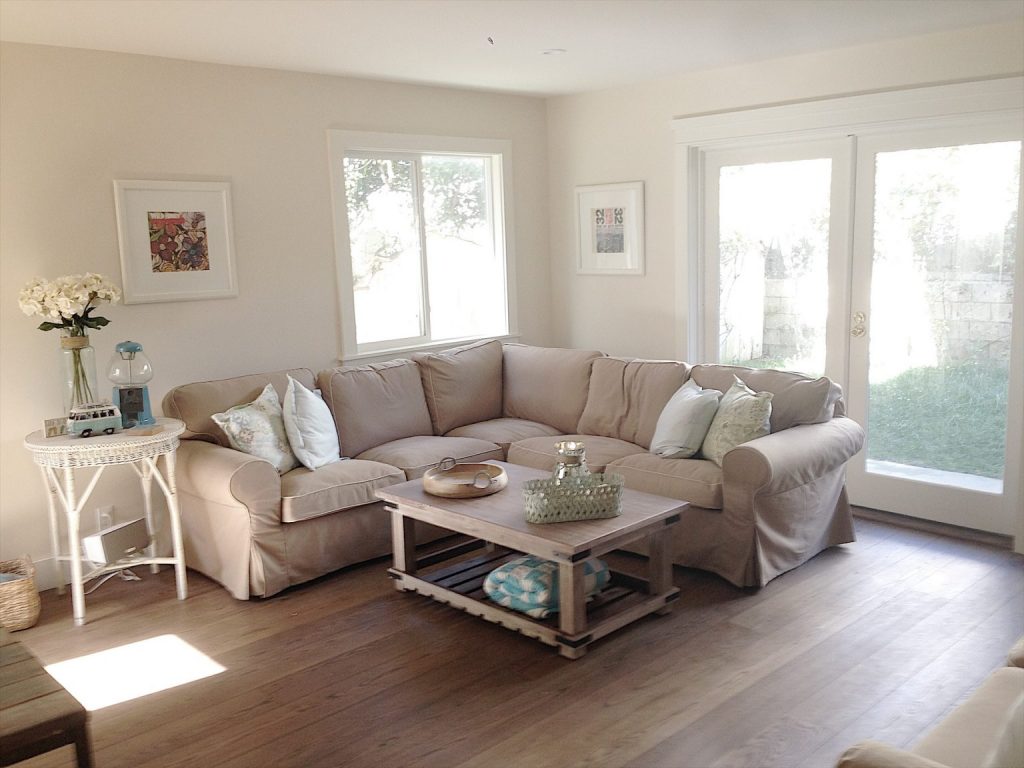
Shop This Room
See, I told you it was unique. No comment.
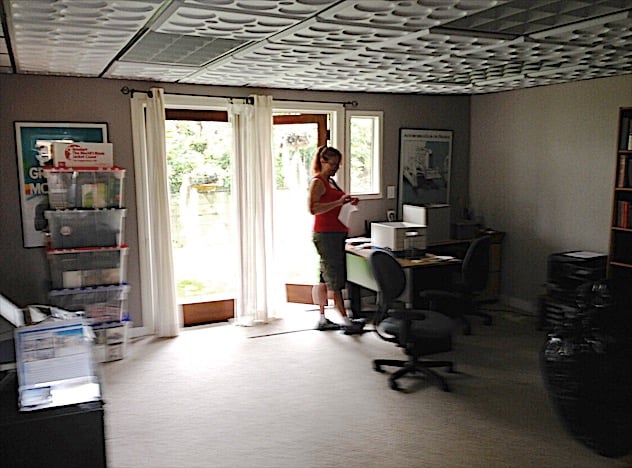
I did find some Beach Boys vintage album covers and framed them with Ikea inexpensive frames.
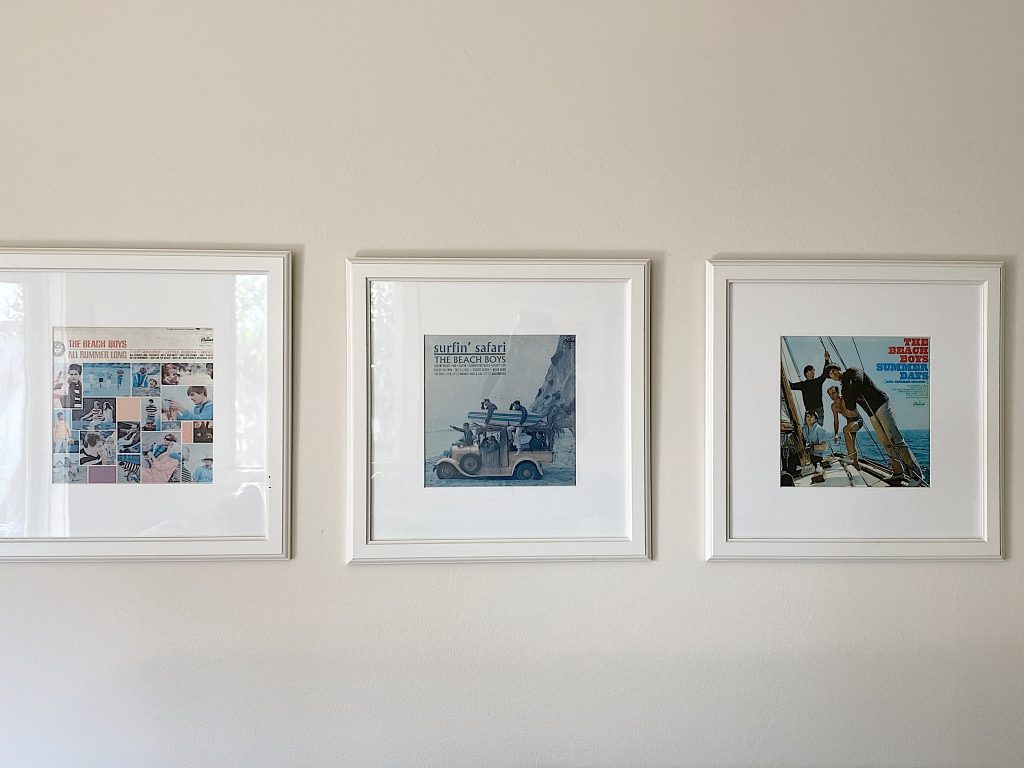
Notice how all of the album covers just happen to fit my color scheme.
First Floor Bedroom
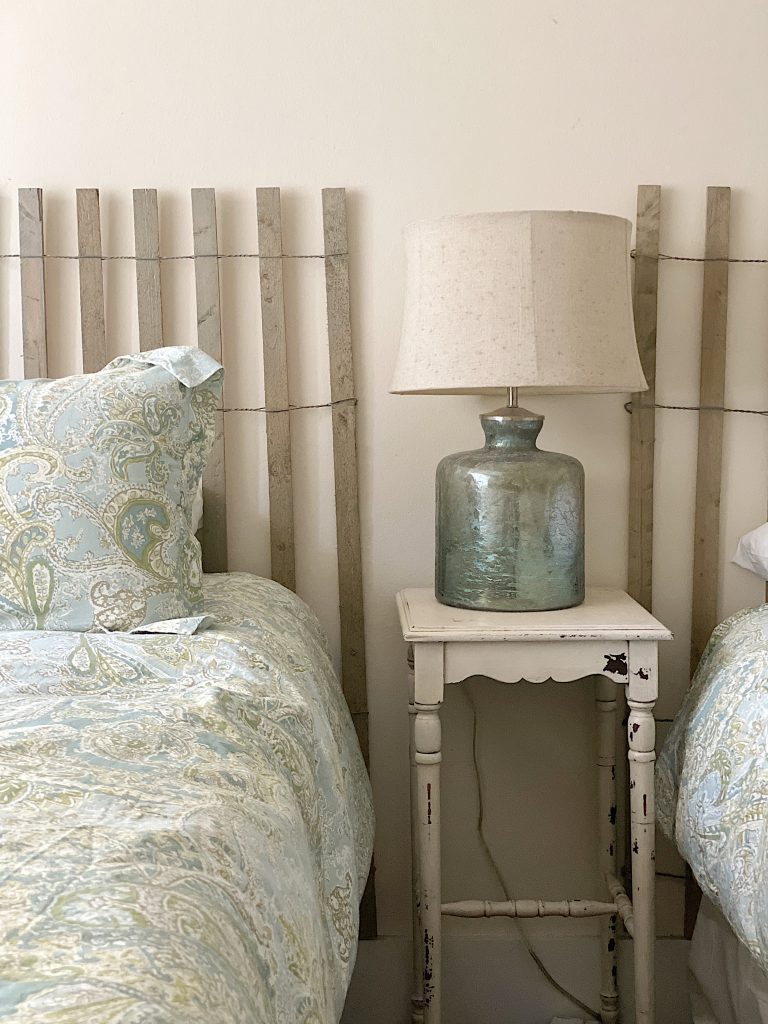
The downstairs bedroom only needed some paint, a new floor, and some furnishings.
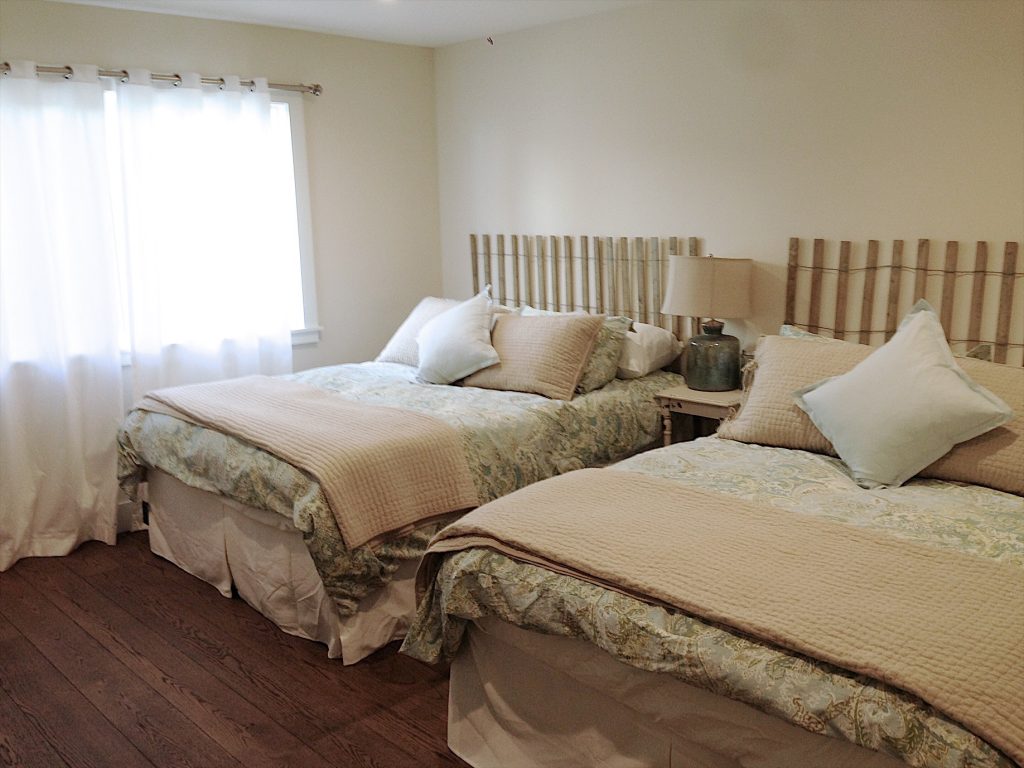
The “before view” of this room just wasn’t my style. It was way too dark!
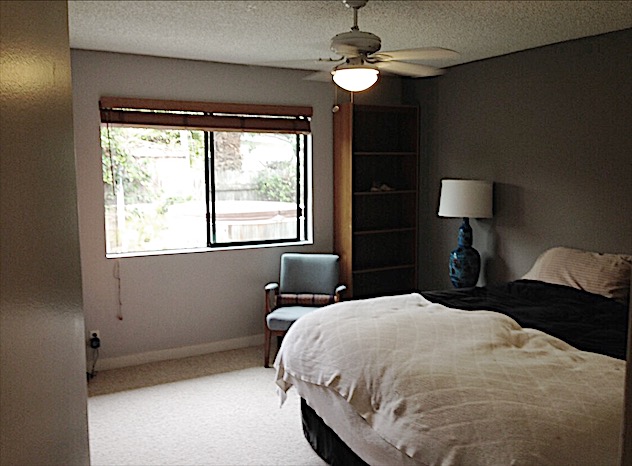
First Floor Bathroom
As you can see, the bathrooms are very similar.
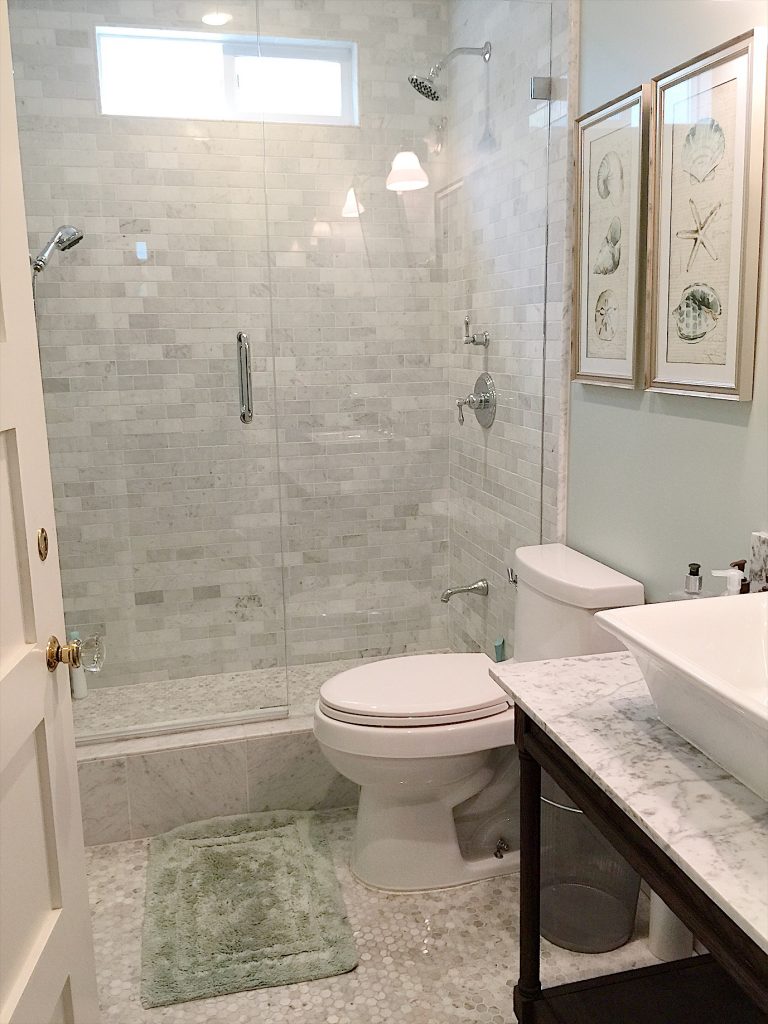
The before photos of the bathrooms are similar too. Yikes.
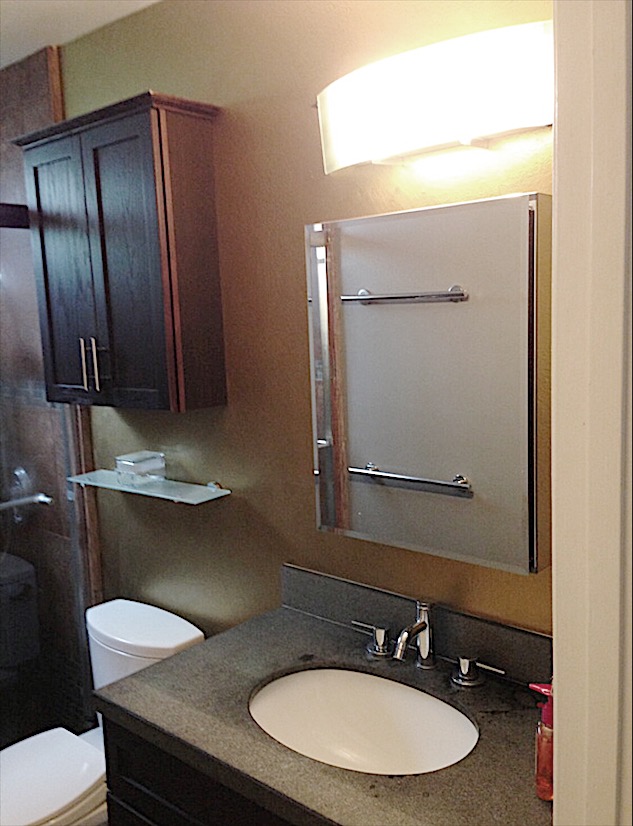
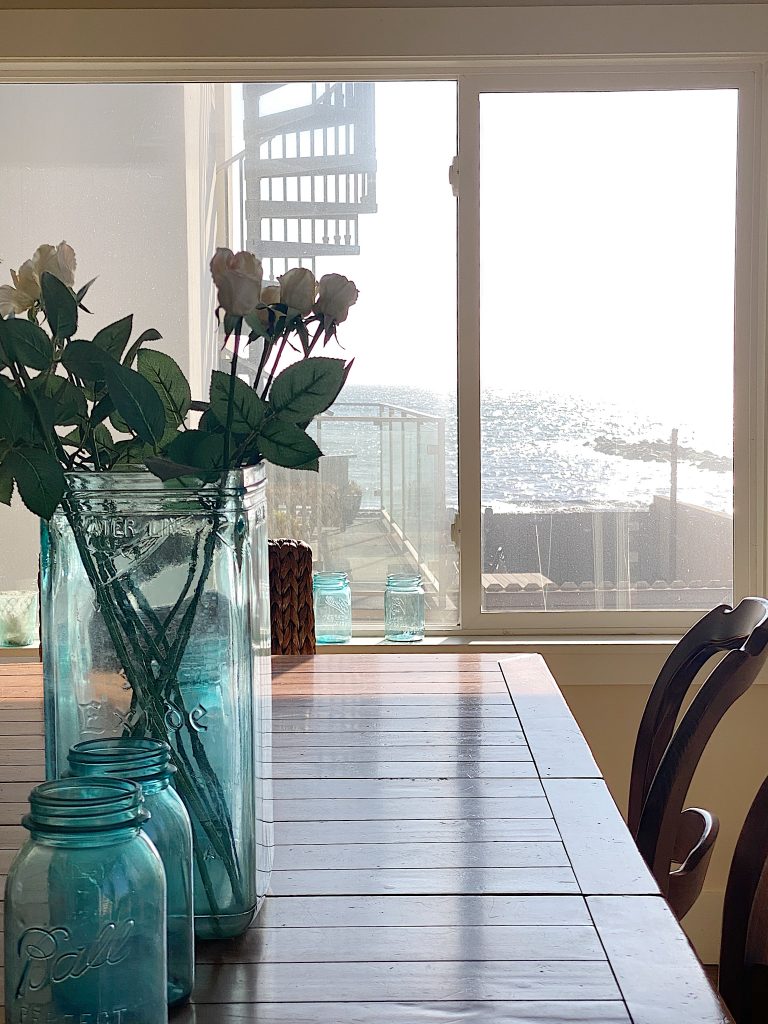
I did want to mention my favorite part about the remodel.
We were traveling for a few weeks during the remodel when we got back I drove one and a half hours almost every day to manage the remodel,
Somehow no one else in the family saw the house during the remodel. It was basically a surprise to my husband and our three sons.
When I finished the remodel, I brought Matt and Michael (two of our grown sons) to Ventura to see the remodel. They walked through the house with tears in their eyes and said to me, “Mom. I can’t believe you did this for our family. It’s incredible”.
I will never ever forget that moment. Ever. (And it made all of the stress over the remodel totally worth it!)
Thanks for joining me for a tour of our beach house.
This is my happy place. I love it so much.
Pin the image below to your Decor or Coastal decor boards on Pinterest (just click the Pin button in the top left corner). You can also follow along with me on Pinterest!
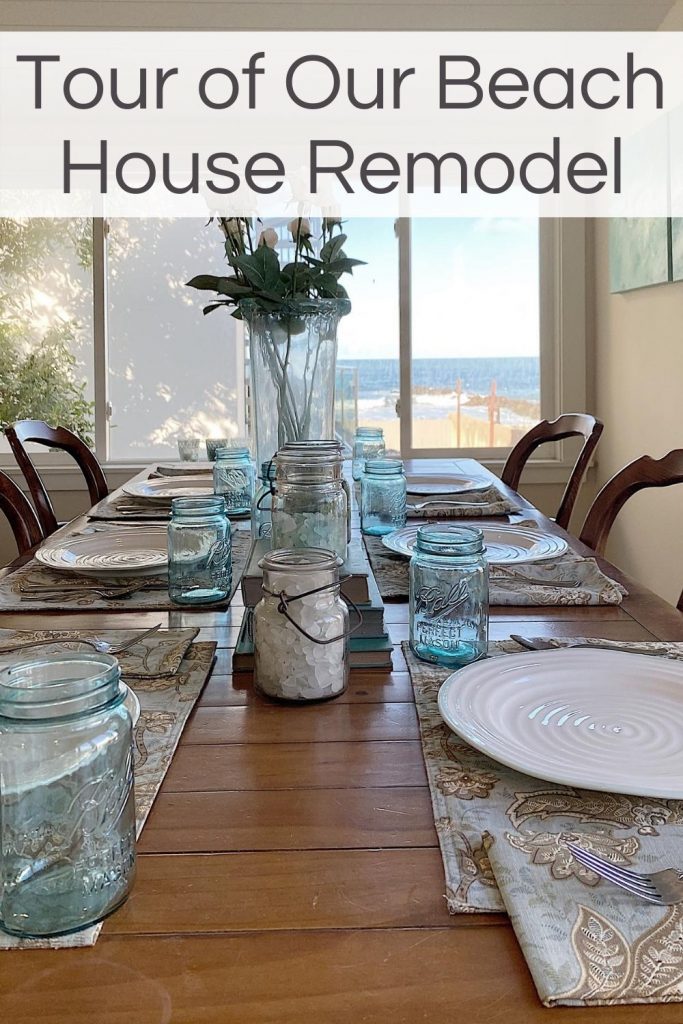
For more real-time updates, follow me on Instagram @My100YearOldHome


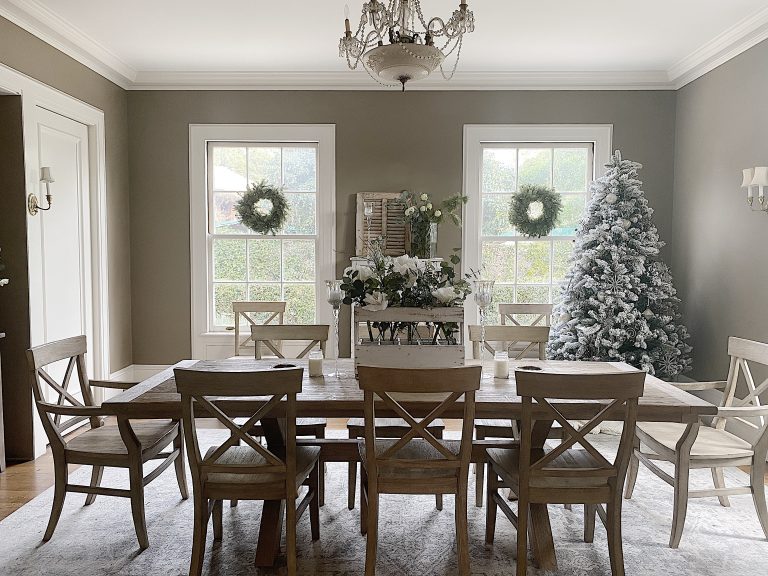
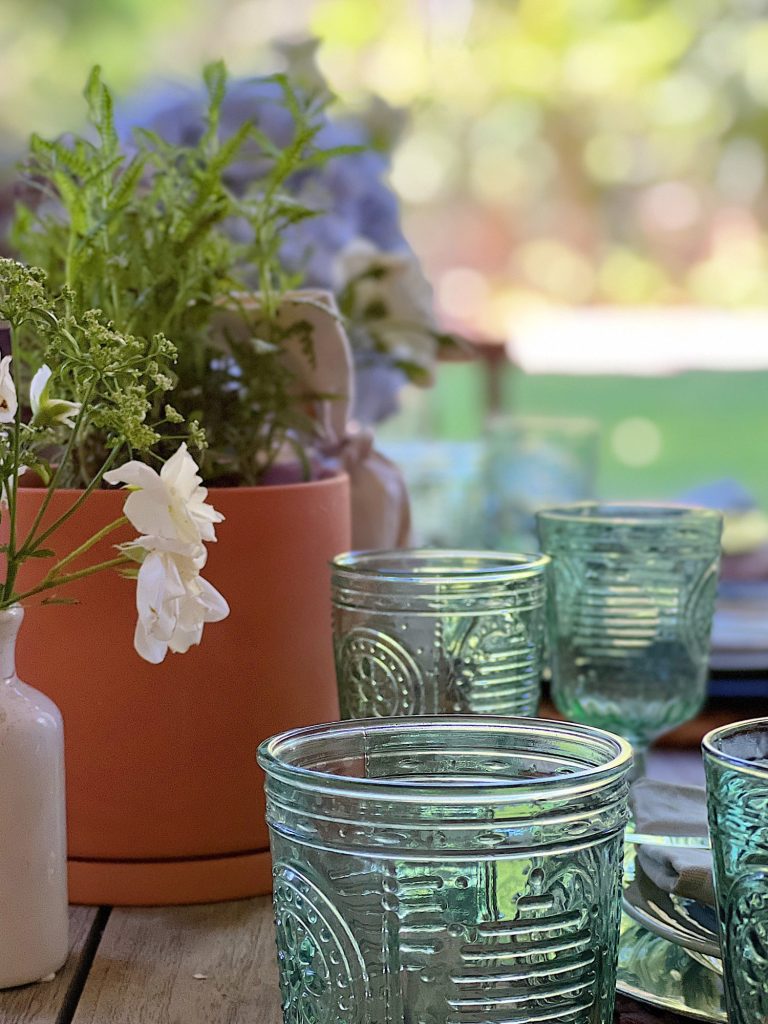
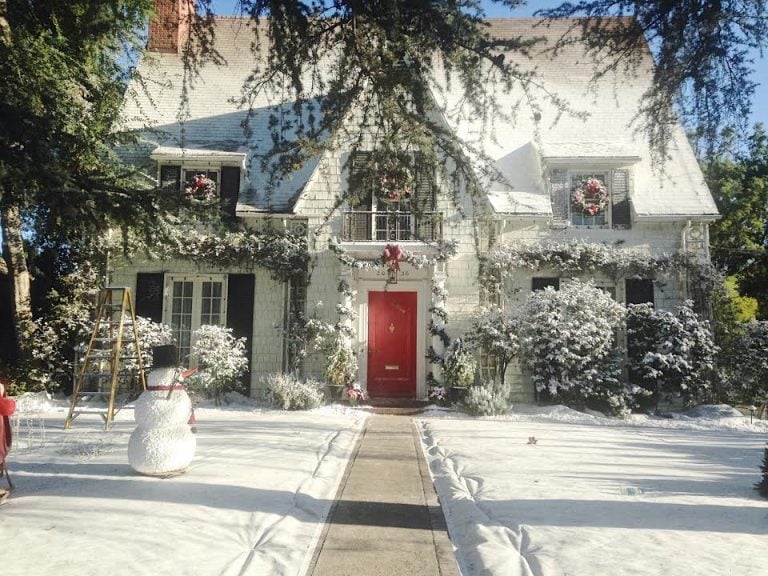
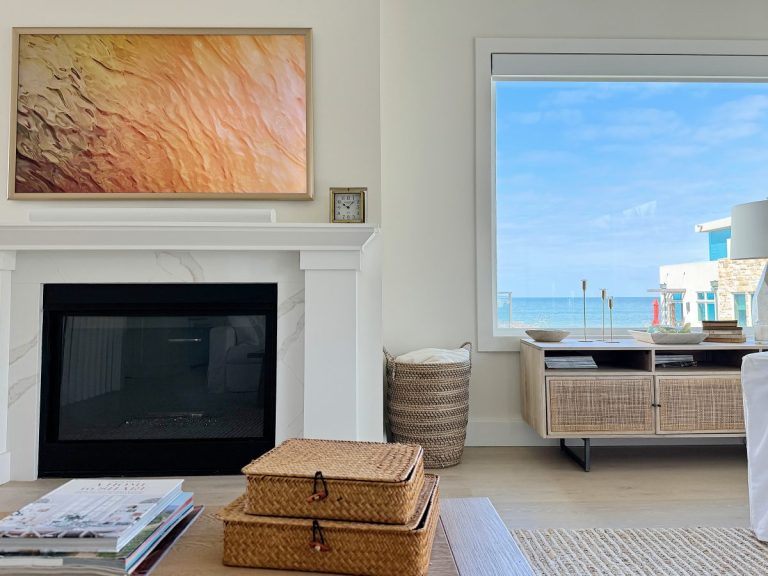
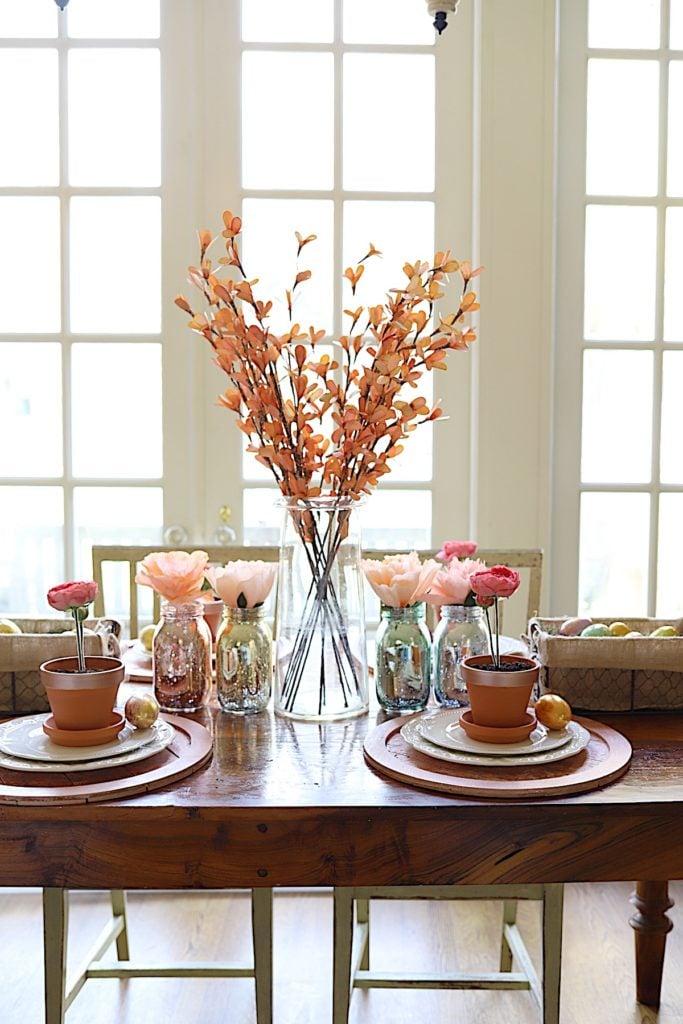
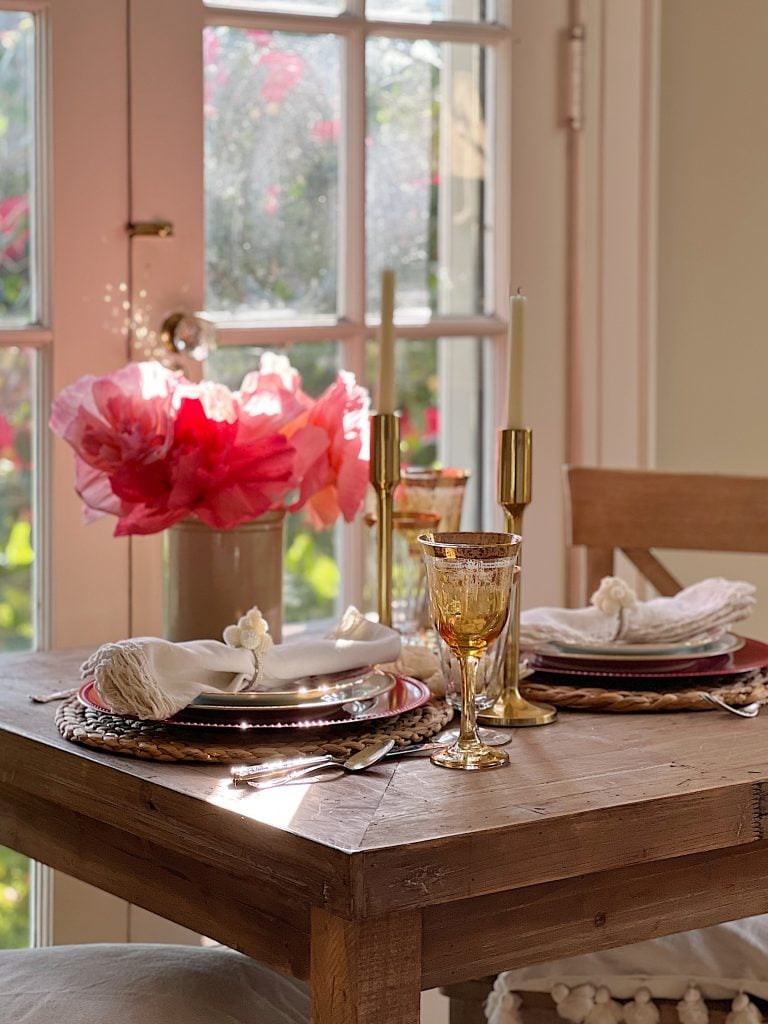






Great job! What are the names of the paint colors – gray & white – used at the beach house? Thank you
I love it. And you did a great job on your artwork. Thank you so much for sharing. It was a delight.
Looks BEAUTIFUL! You are so talented. I have been trying to find inspiration for my home. I have a log home in TN handed down in the family. Most people will love a log home. After awhile, I can not stand the darkness. It is getting to me. So I am remodeling (slowly) on home decor pieces and paint of farmhouse still. Not too country more modern. I am not painting the logs inside just the interior walls with ship lap, or paint.
Curious if the kitchen cabinets are from Ikea also? And if they are how have they held up? Living so close to the water do the elements create issues with rust?
Your beach is absolutely beautiful!
Thank you, Virginia, it is lots of fun!
Wow!!! This is an amazing transformation! I haven’t been following you for very long and am I ever impressed with all you do! You are blessed and talented! Thank you for sharing!
Yay thanks Kathy! I am glad you have you here!
Thank you for sharing!! I am from and currently still live on the East Coast, opposite side of the US! But the ocean gets into your soul even if you’ve never seen it! I love what you have done with your home! Thank you for the ideas!!!
Thanks Debbie!
Beautiful work! I really like the style, originally coming from the east coast. AND we are practically neighbors down the beach in Hollywood Beach, Oxnard, CA. I will keep an eye out when I am in your ‘hood in Ventura. Our house was built in 2002, and we will need to renovate before long. The early 2000s “faux European” didn’t age well.
Oh thank you so much! So happy with it all 😍 Yay! Love that!