The Ventura Beach House Remodel … One Year Later
One year ago today, we began the Beach House remodeling project. I thought it would be fun to share Ventura Beach House before and after photos.
It’s been one year since we started the remodeling project and like most projects, now that we are almost done with the remodel, it’s a little hard to remember just how far we have come. This will be a fun trip down memory lane. Ready for a tour?
The Ventura Beach House Remodel
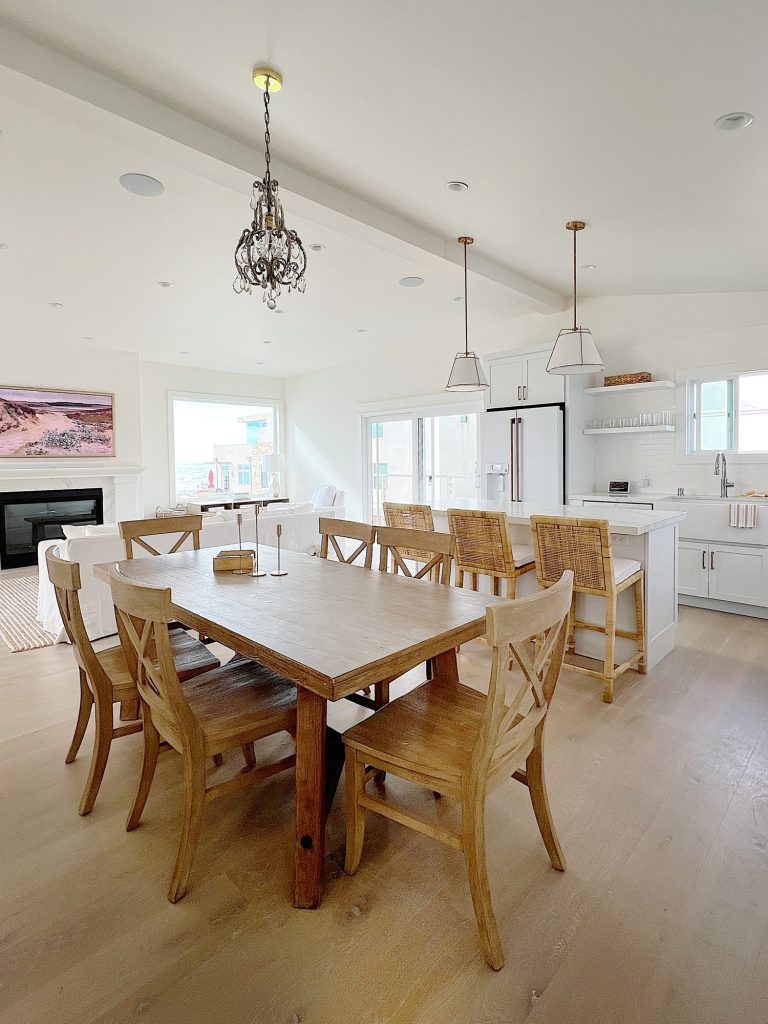
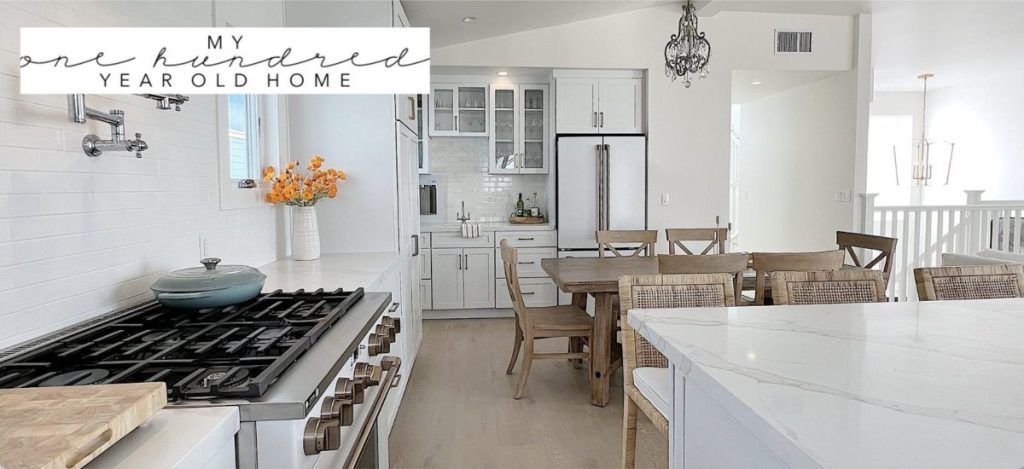

One Year Later, The Ventura Beach House Exterior
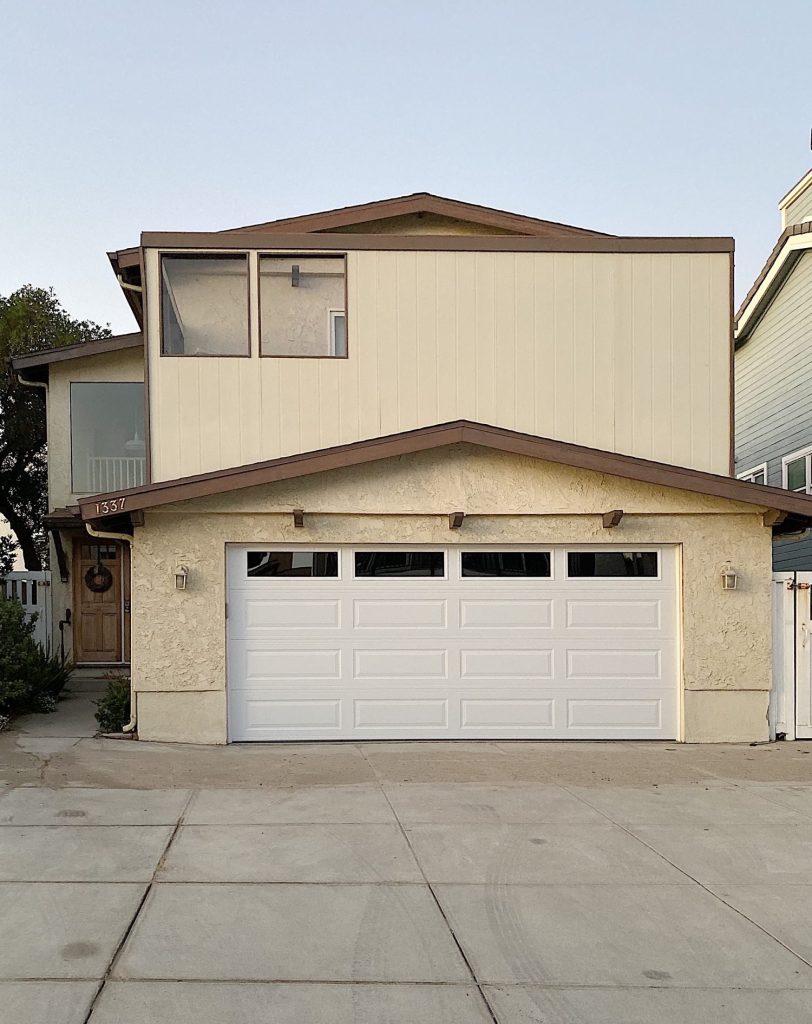
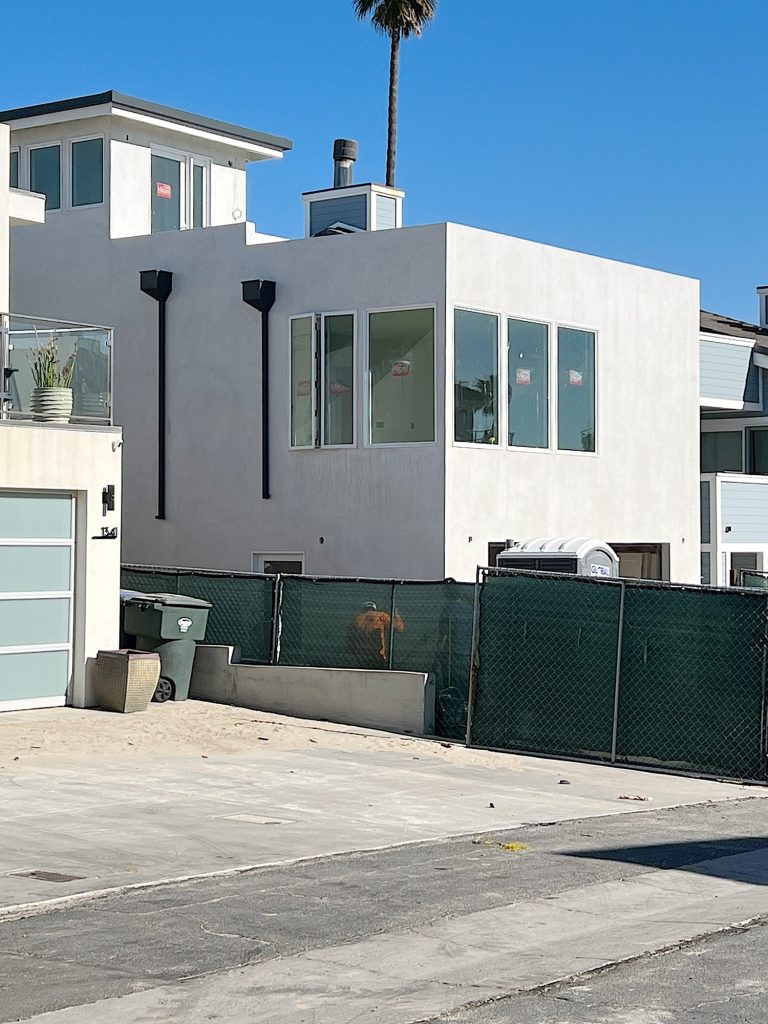
When we bought our home in Ventura Beach nine years ago, we had no idea how much we would love being at the beach. We made the home our own by making cosmetic changes to the interior of the house with paint, flooring, and an updated kitchen and bathrooms, but we did not change the structure of the house and did not touch the outside of the house.
At the beach, Mother Nature is definitely in charge. The moisture and salt in the air, the wind, and the sand are elements that take a toll on the exterior of homes. After years and years of exposure, we literally had huge chunks of stucco that were coming loose from the house and, we had a lot of rust to deal with.
So, we made very conscious decisions about the exterior of the home to withstand the beach elements as well as to modernize the feel of the house.
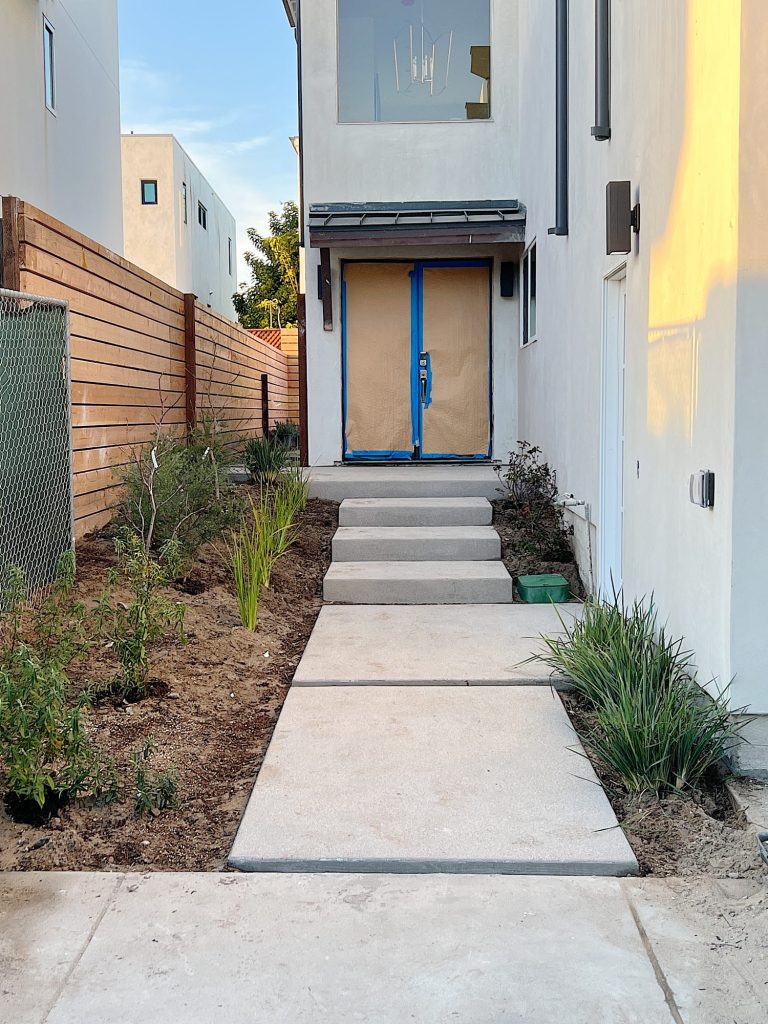
I love the new look with the smooth stucco. All of the lighting and downspouts are made from aluminum which is very hardy in beach climates. We will spend so much time at the beach now that the house has been expanded to fit our growing family!
On this blog, I may sometimes use affiliate links, which means a small commission is earned if you make a purchase via the link. The price will be the same whether you use the affiliate link or go directly to the vendor’s website using a non-affiliate link.
One Year Later, The Ventura Beach House Family Room
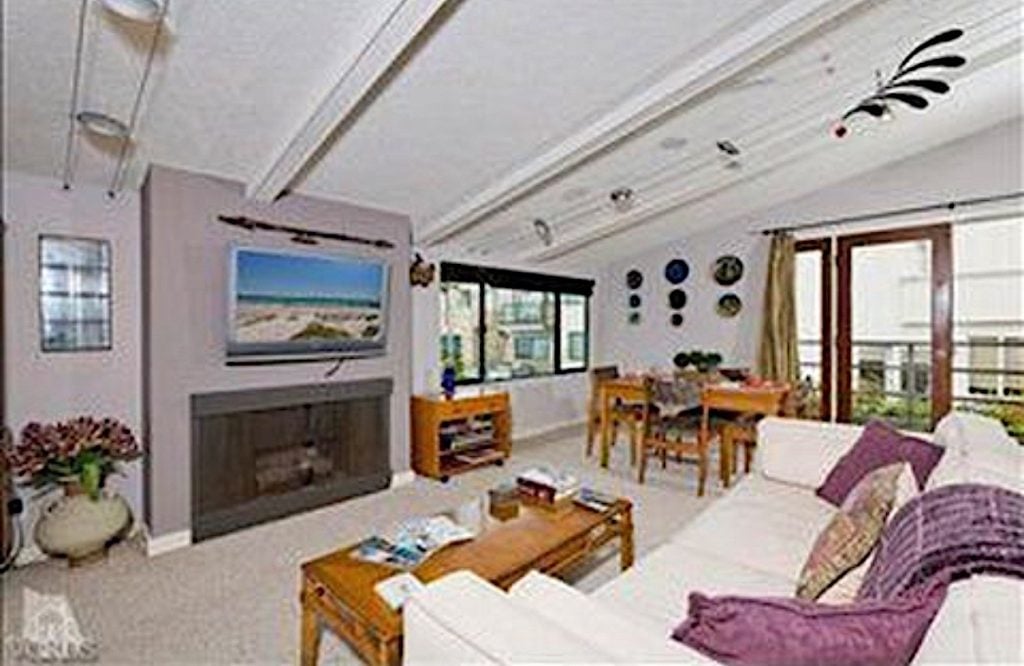
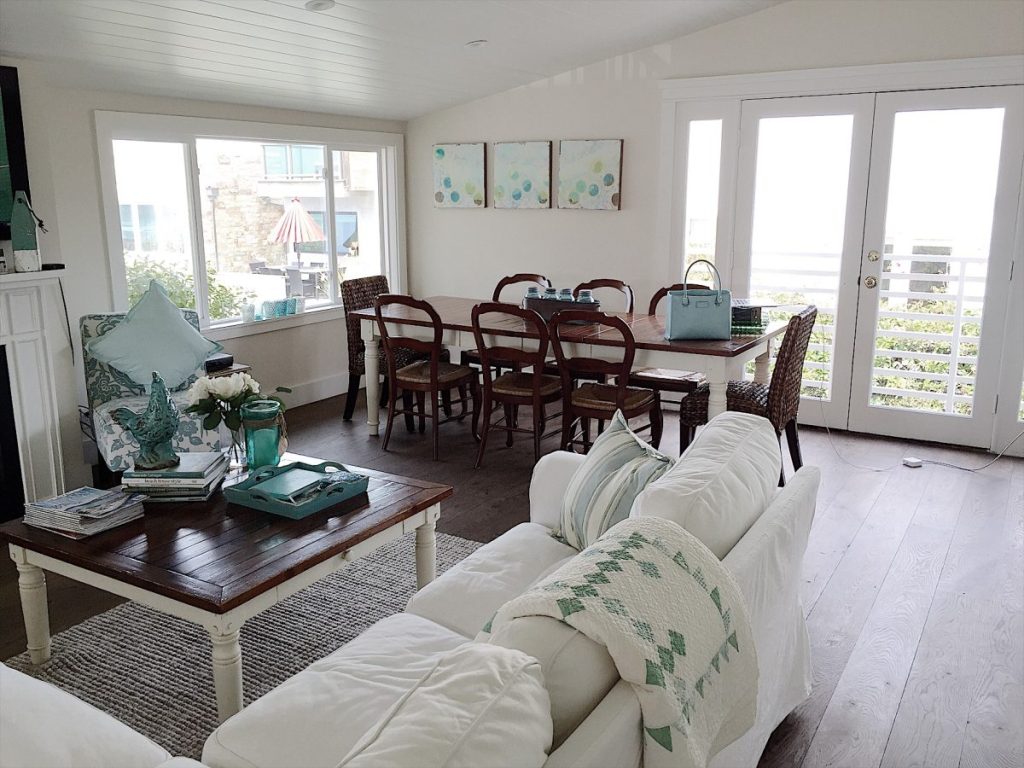
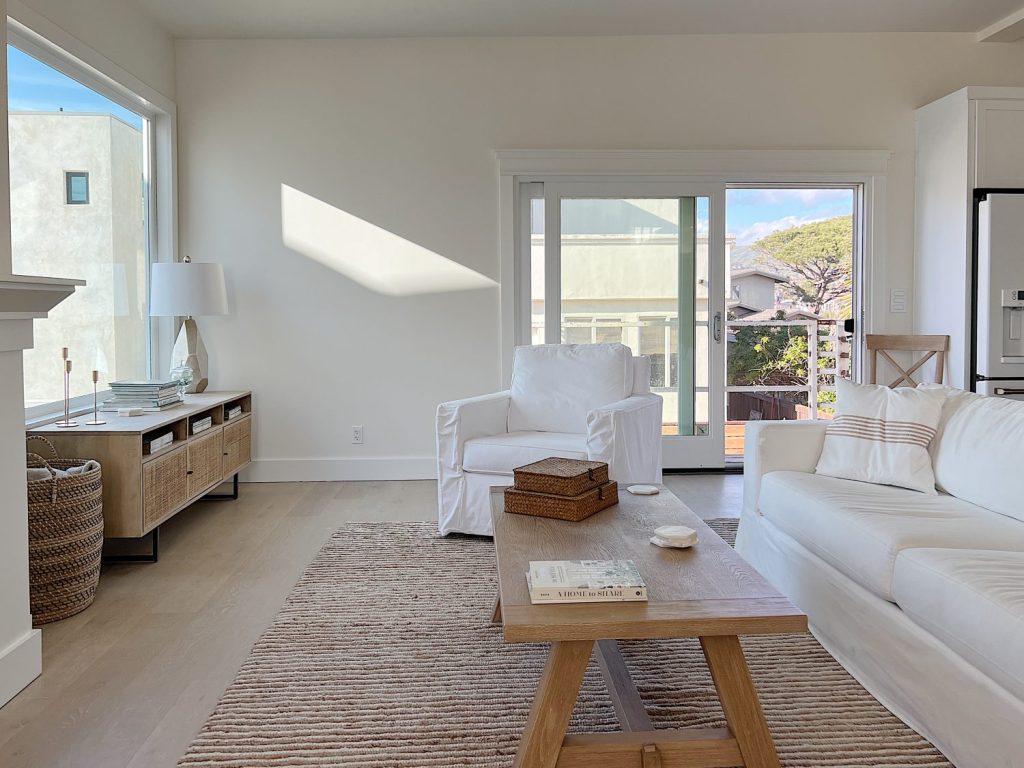
Above are photos of the beach house from when we purchased it, after the initial remodel, and today. It looks so different! Can you believe the difference?
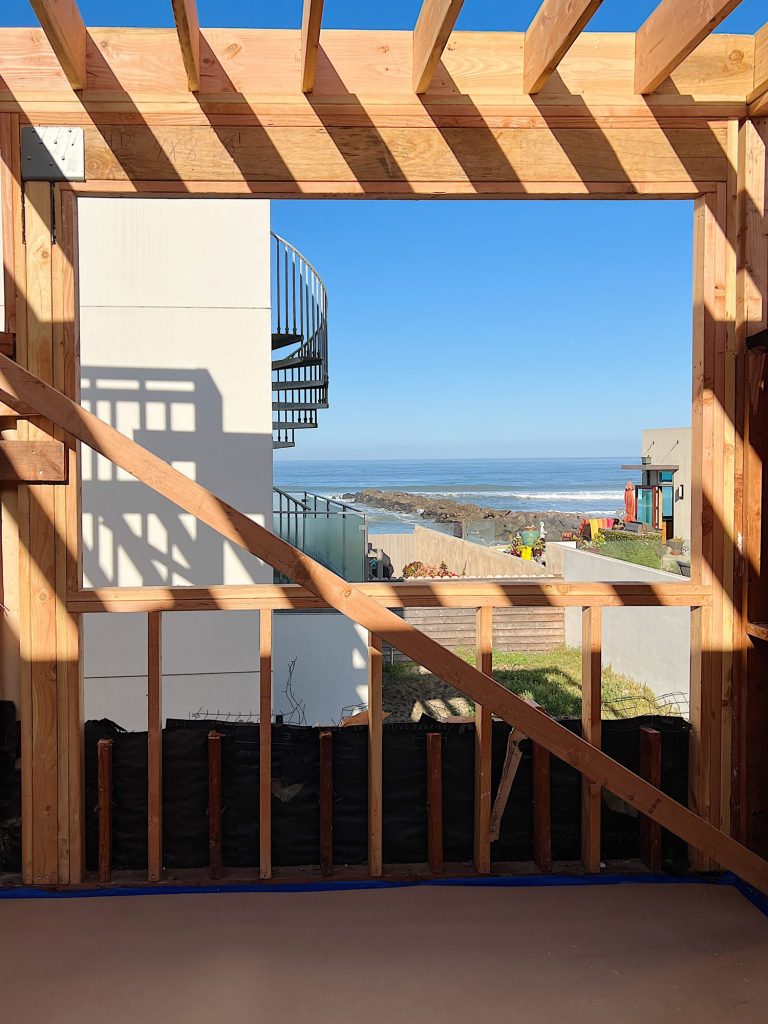
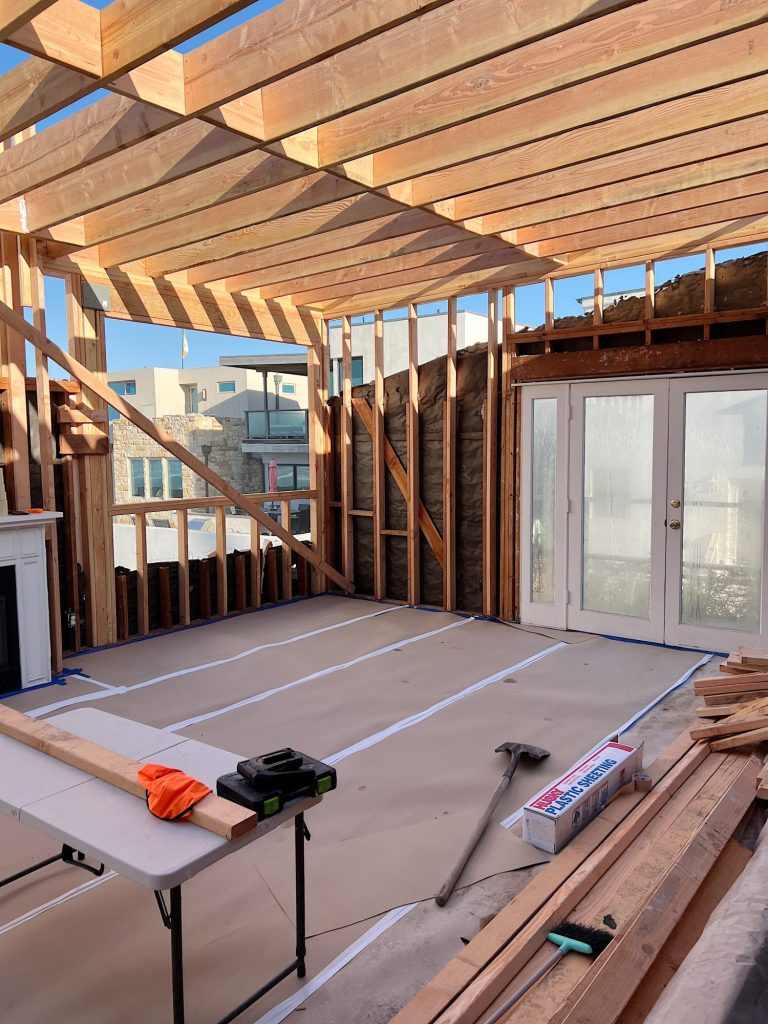
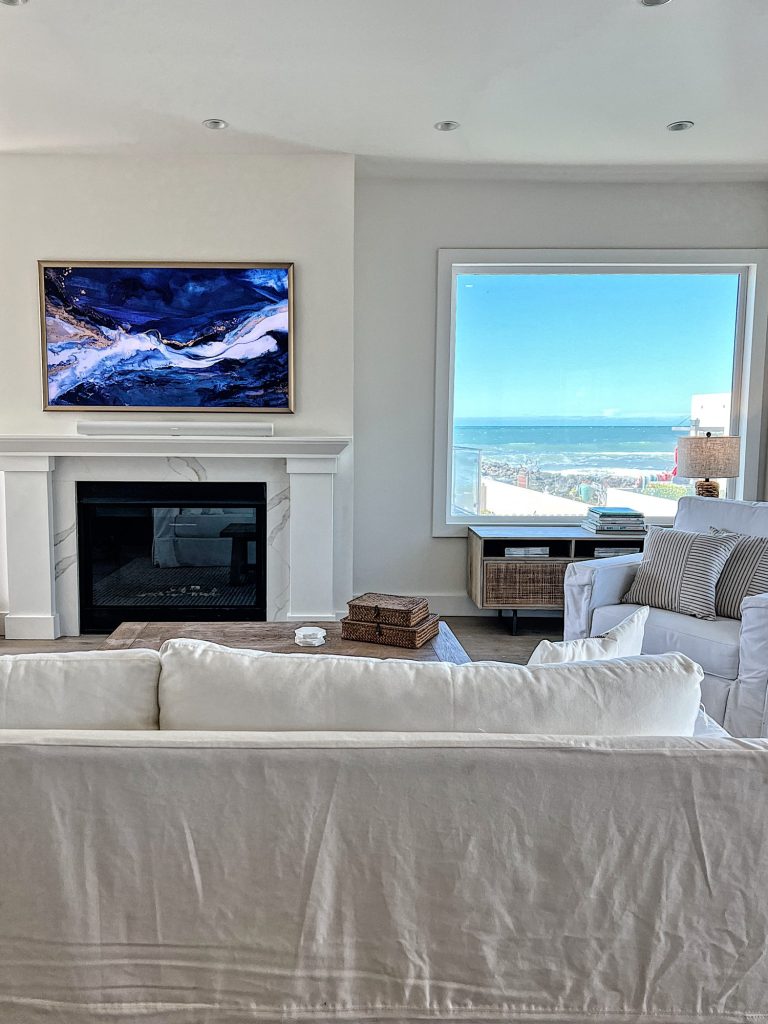
The beach house family room is perhaps the room that has had the most dramatic evolution. The picture window that overlooks the ocean was previously at the edge of a sloped ceiling. The ceiling sloped down over three feet and was 6′ at the window. This meant that I couldn’t stand at the window without bonking my head on the ceiling. And I am the shortest one in my family!
We decided to bite the bullet, remove the roof and raise the ceiling to match the overall ceiling height. Because the wall with the window was so much bigger now, we increased the window size and the view out of the new window is one of my favorite places in the house. The view is absolutely mesmerizing!
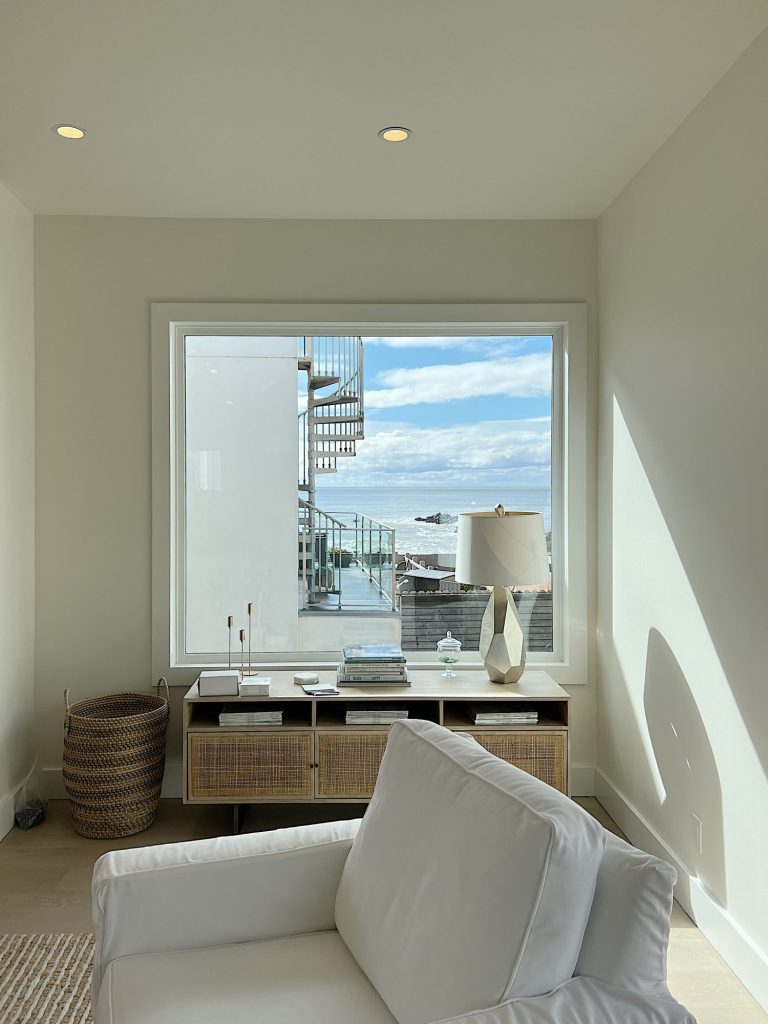
One Year Later, The Ventura Beach House Kitchen
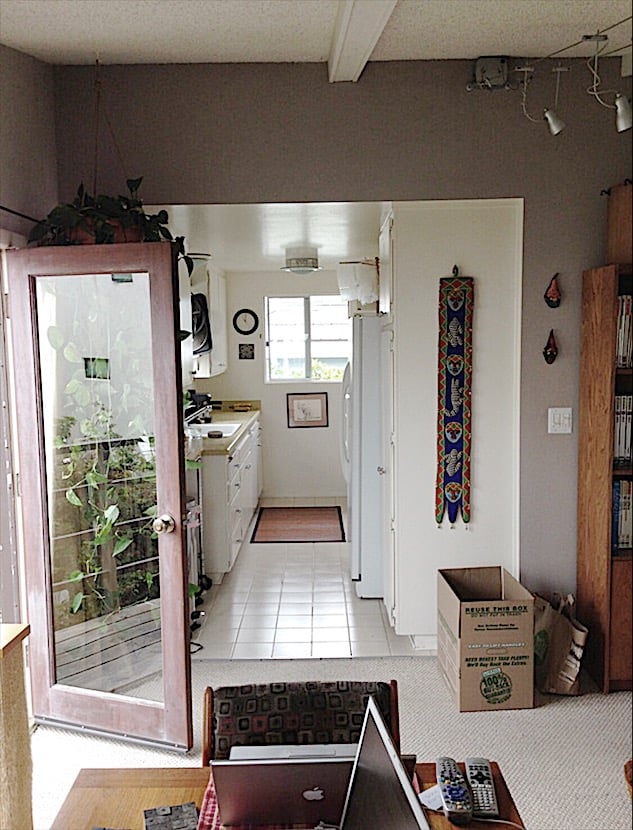
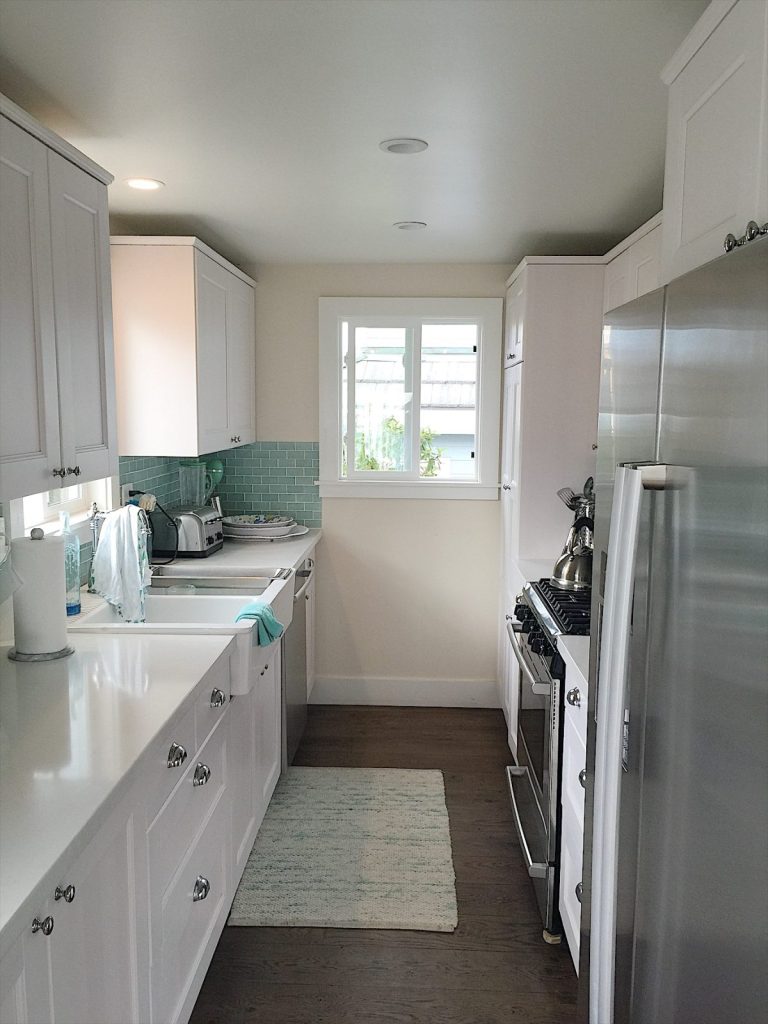
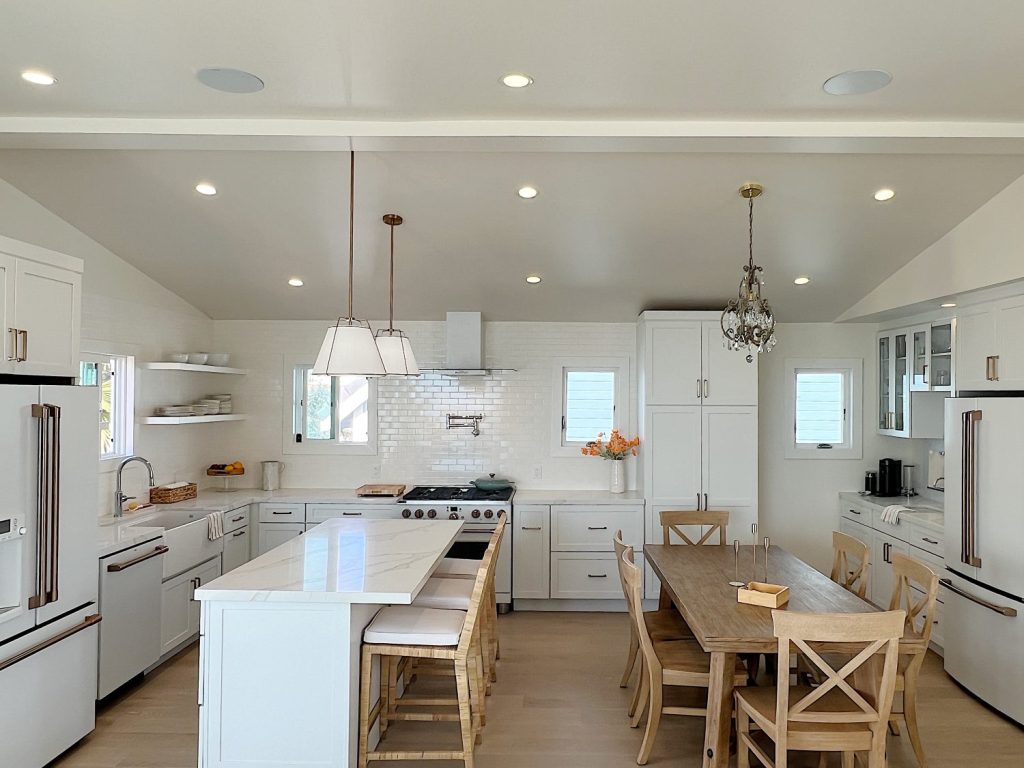
When we purchased the house, it had a small galley kitchen. Before we initially moved in, we redid the kitchen, but we used the existing footprint, so the kitchen was still small.
When we embarked on this latest remodel, we took down the wall between the kitchen and what used to be a bedroom to create the new kitchen/dining room space. It not only opened up the whole space, but we gained another few feet in the ceiling when we opened up that too.
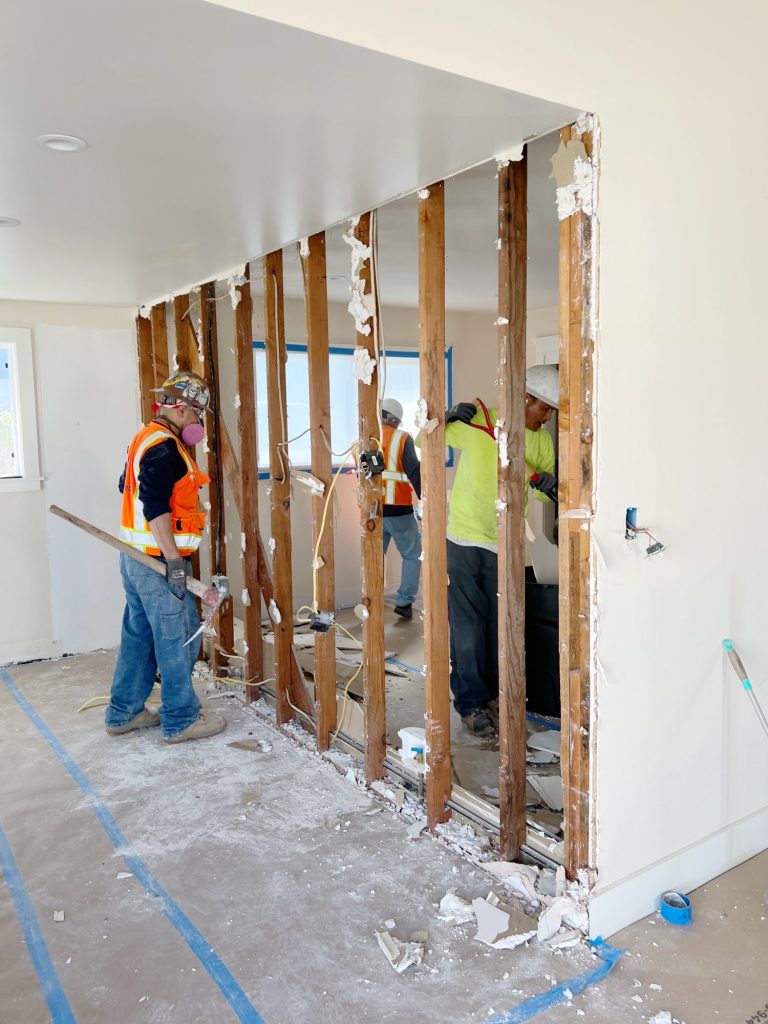
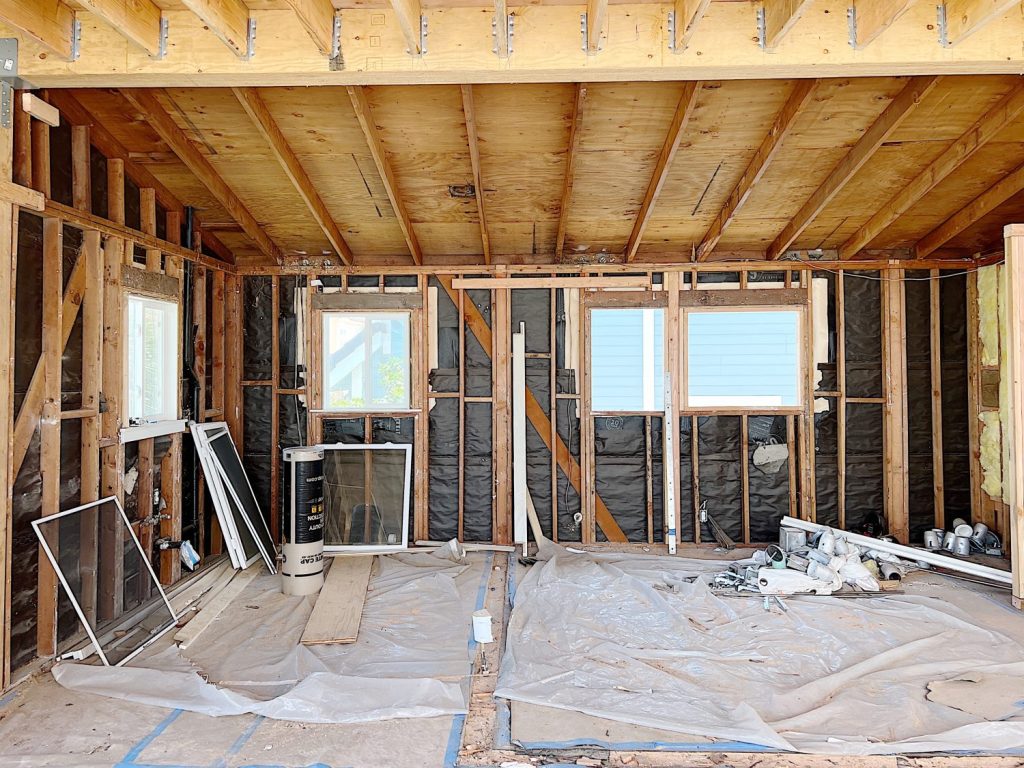
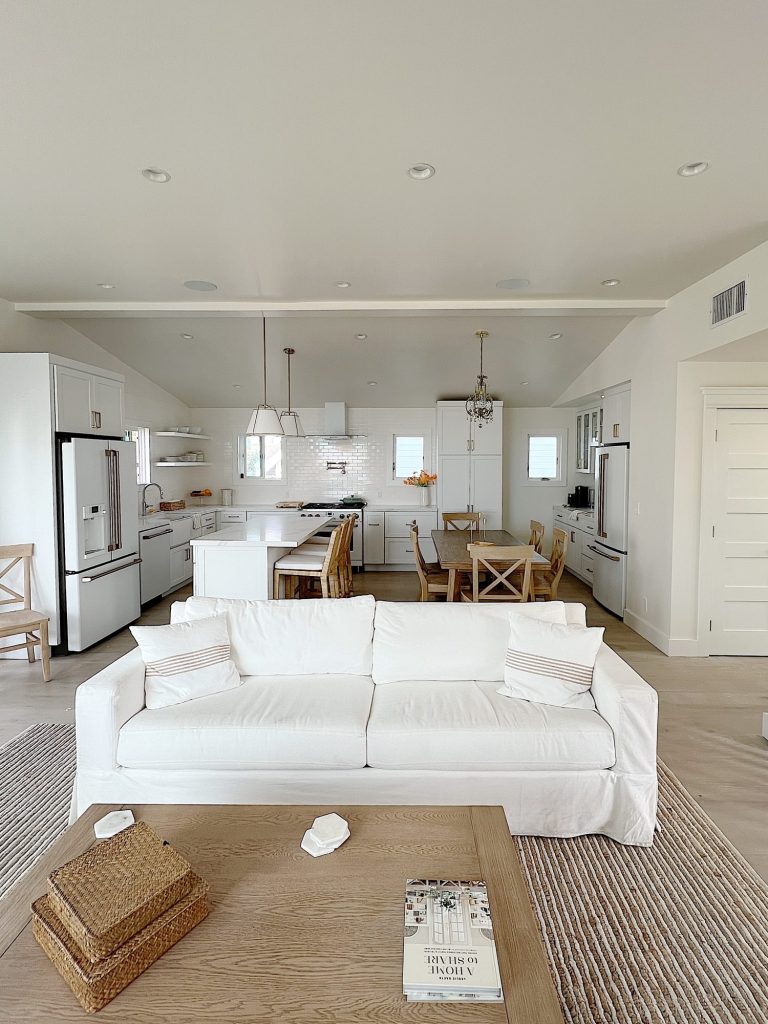
The kitchen is now open to the family room and the views. I used to have to cook by myself in the kitchen because it was too small. Now, everyone can help in the kitchen!
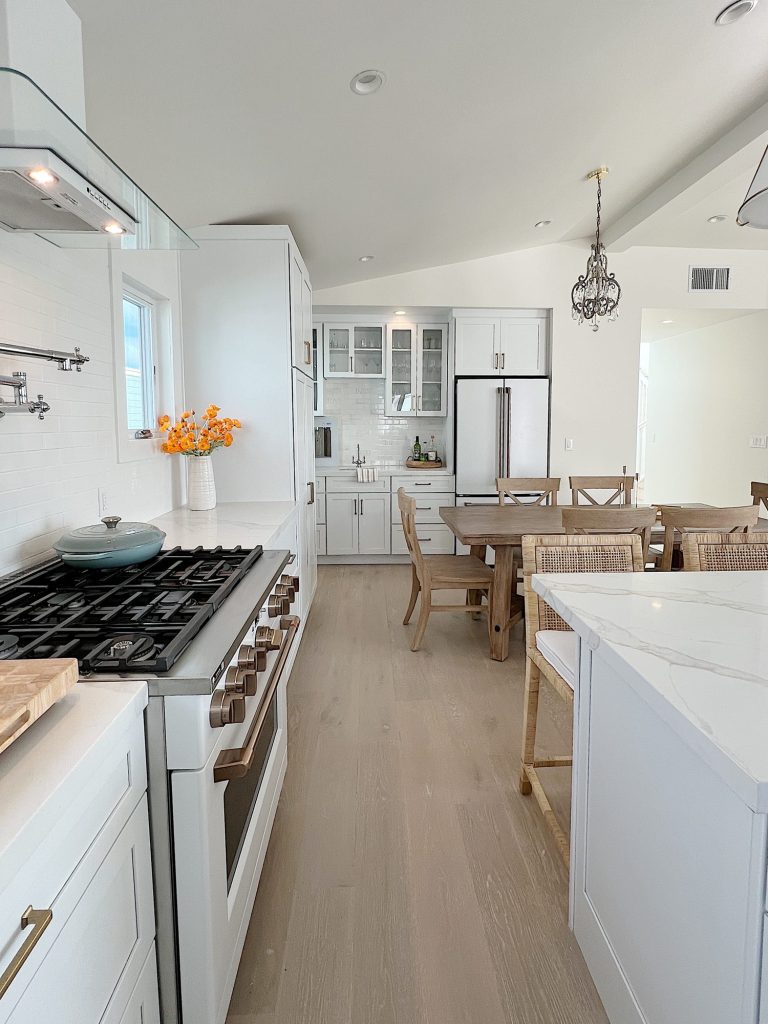

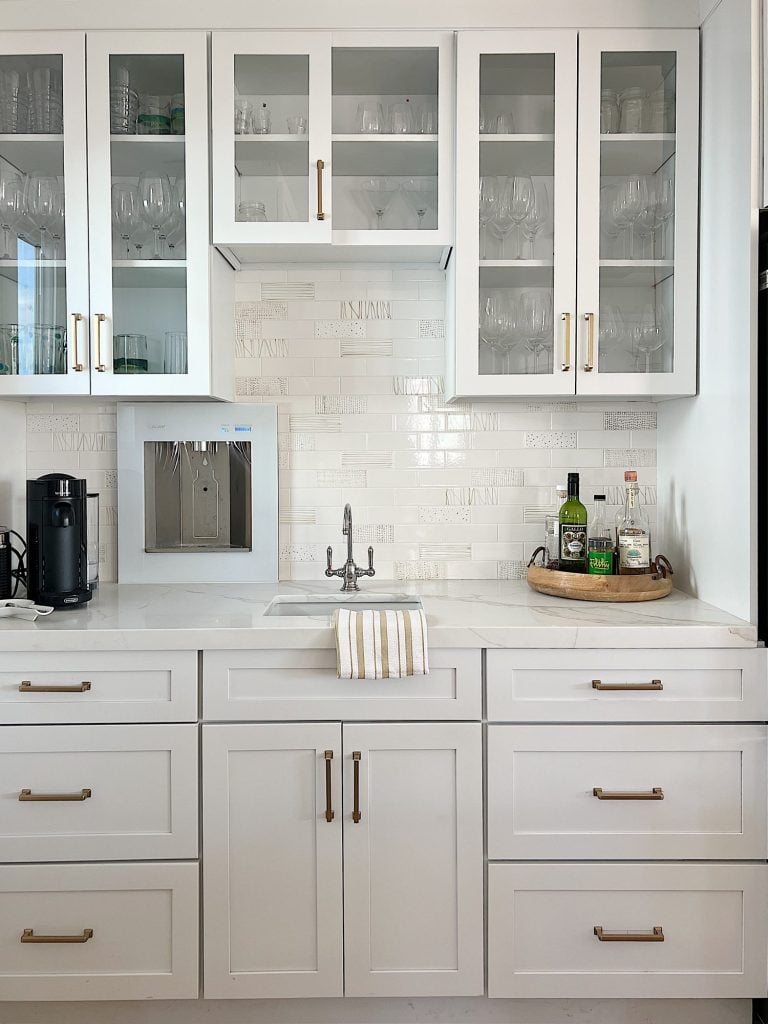
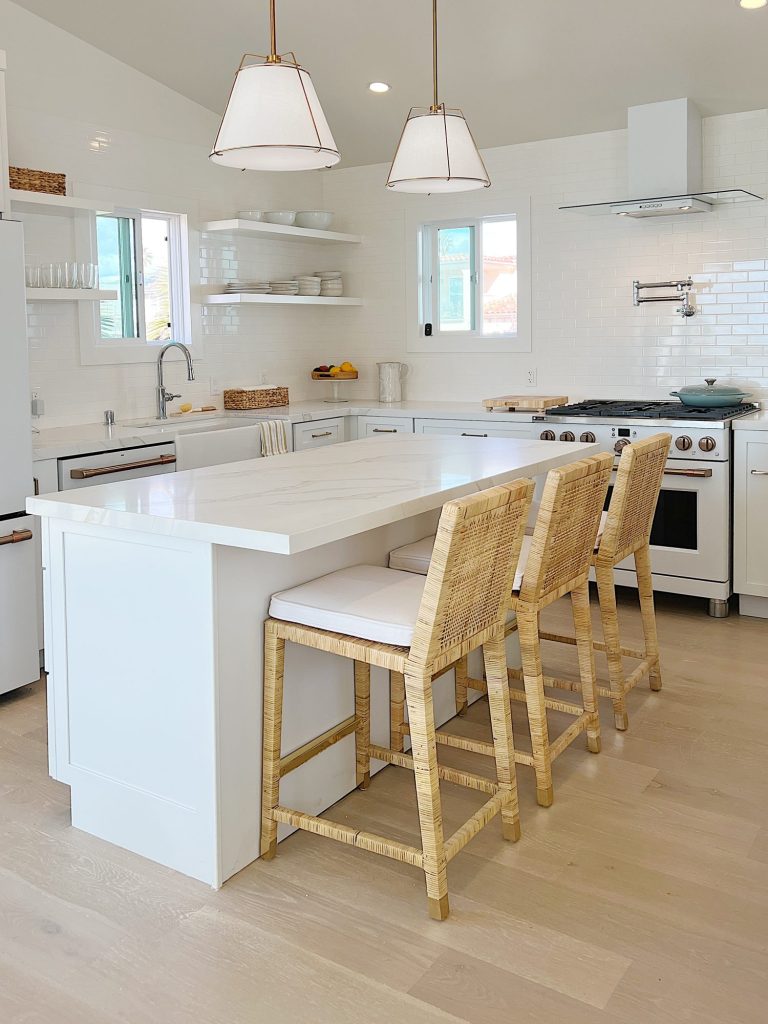
The view from the enlarged picture bedroom is just incredible.
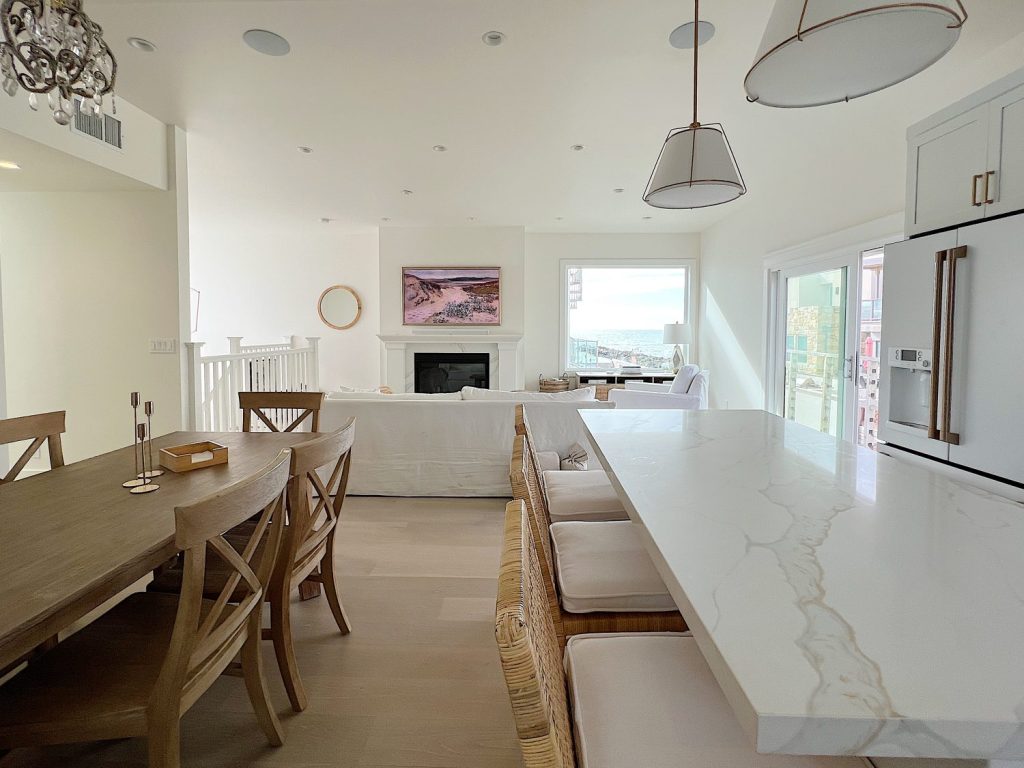
One Year Later, The Ventura Beach Primary Bedroom
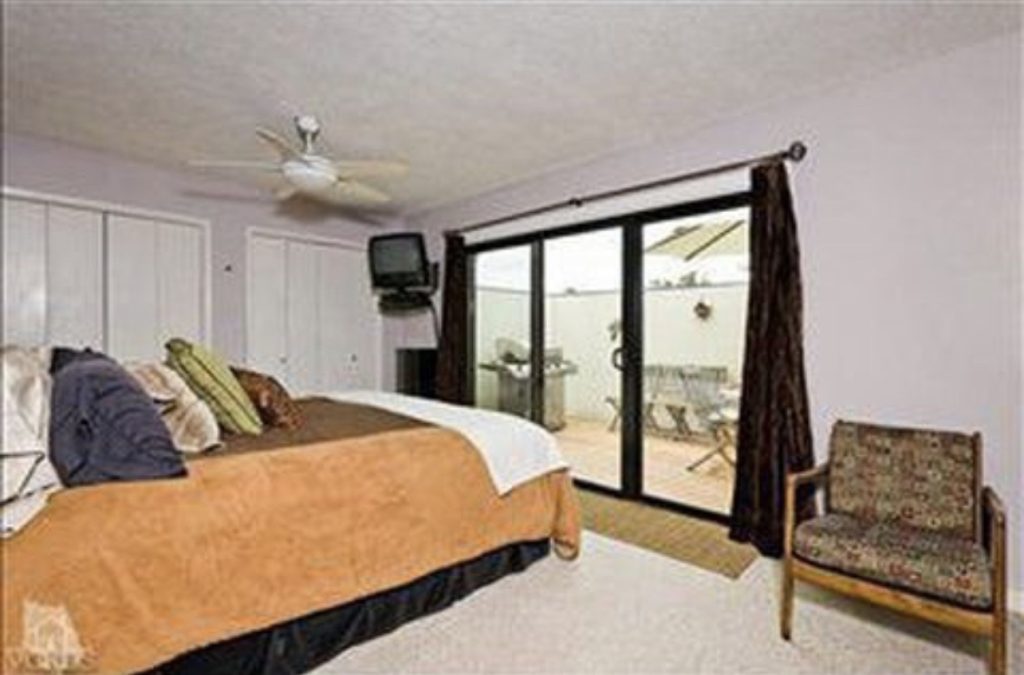
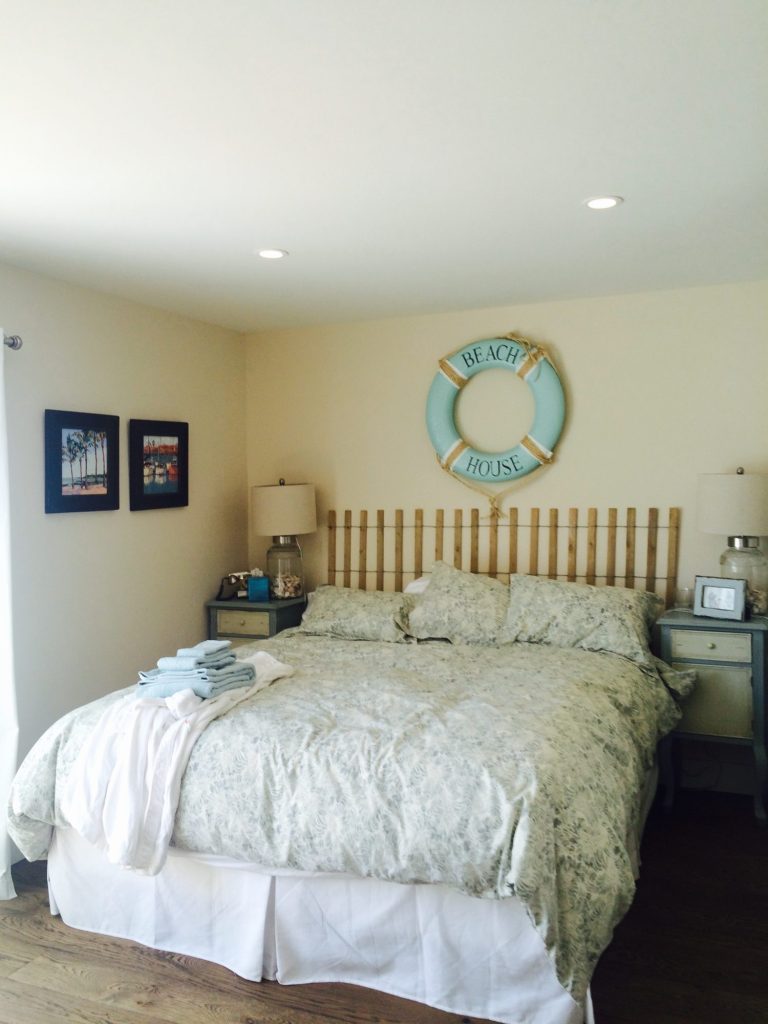
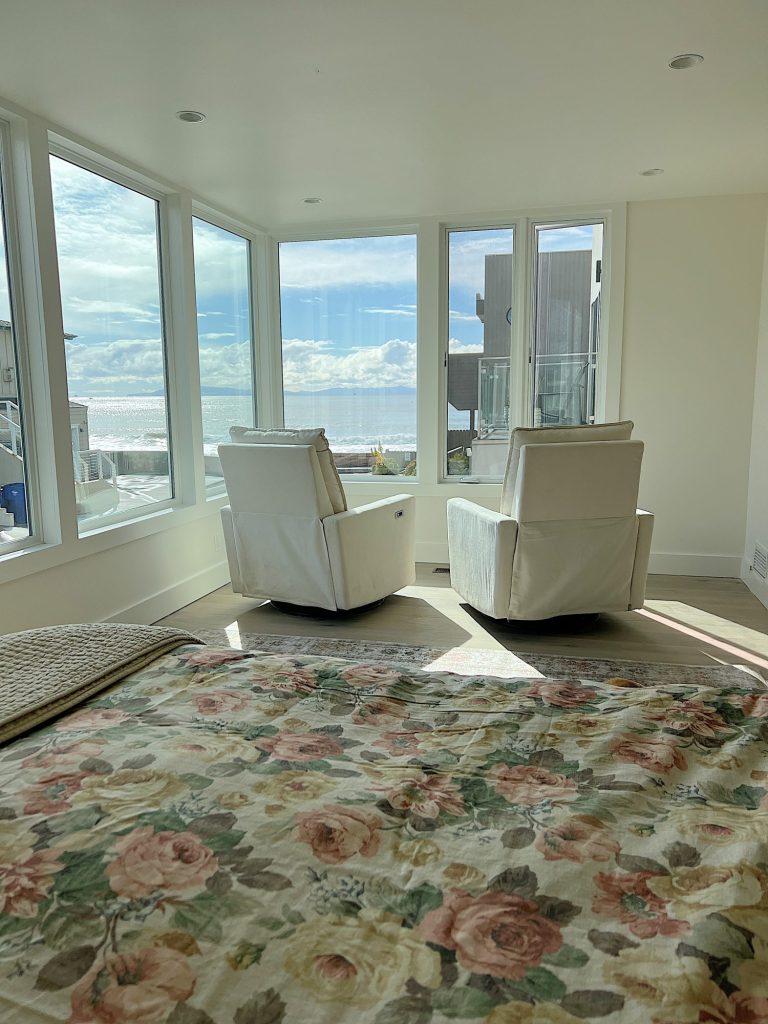
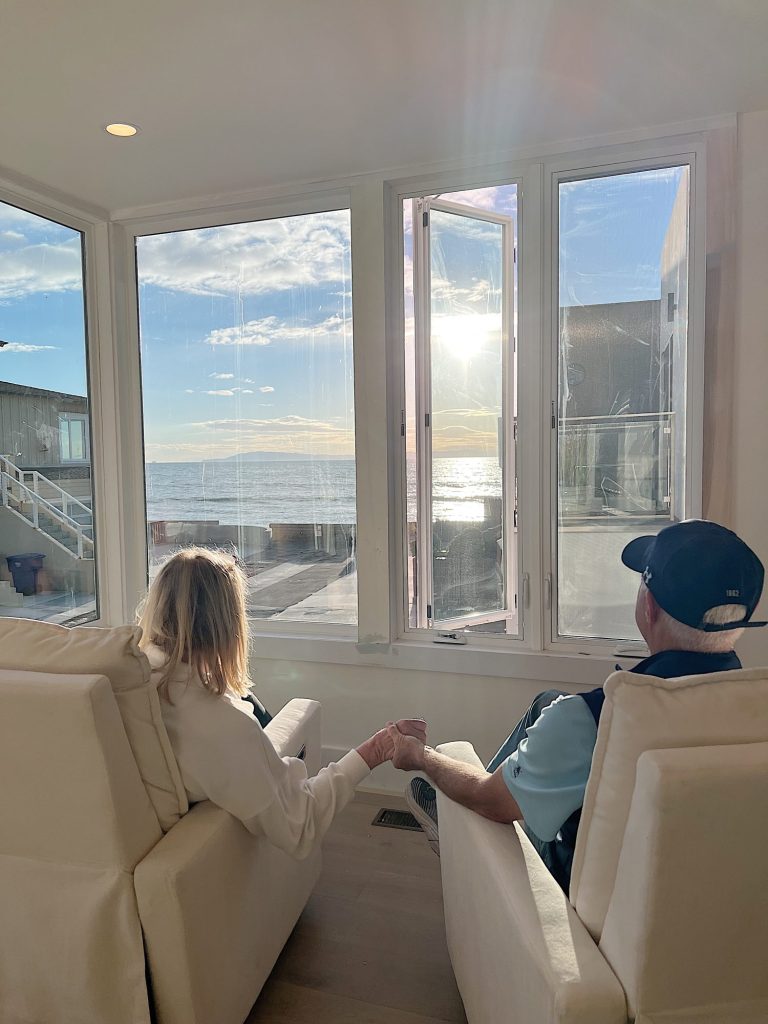
The Primary Bedroom used to be the pass-through to the deck. Whenever we had guests, we would all traipse through our bedroom to get to the deck to have dinner and watch the sunset. Not ideal, but not the end of the world either.
Today, the Primary Bedroom has been extended out over what used to be the garage and there are five large picture windows in the corner of the room with unbelievable views of the ocean. It is an amazing feeling to wake up in the morning and see the sparkling ocean!
Because it has been so cold in Southern California, we have spent many an evening in the swivel rocking chairs at the windows watching the sunset without any wind!
One Year Later, Pierpont Dunes
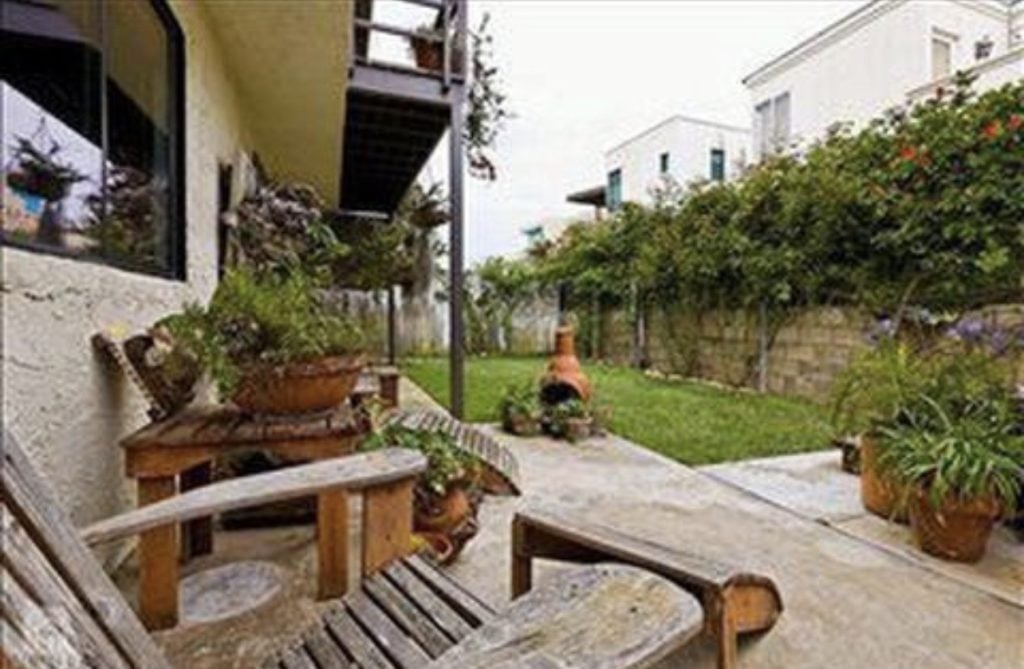

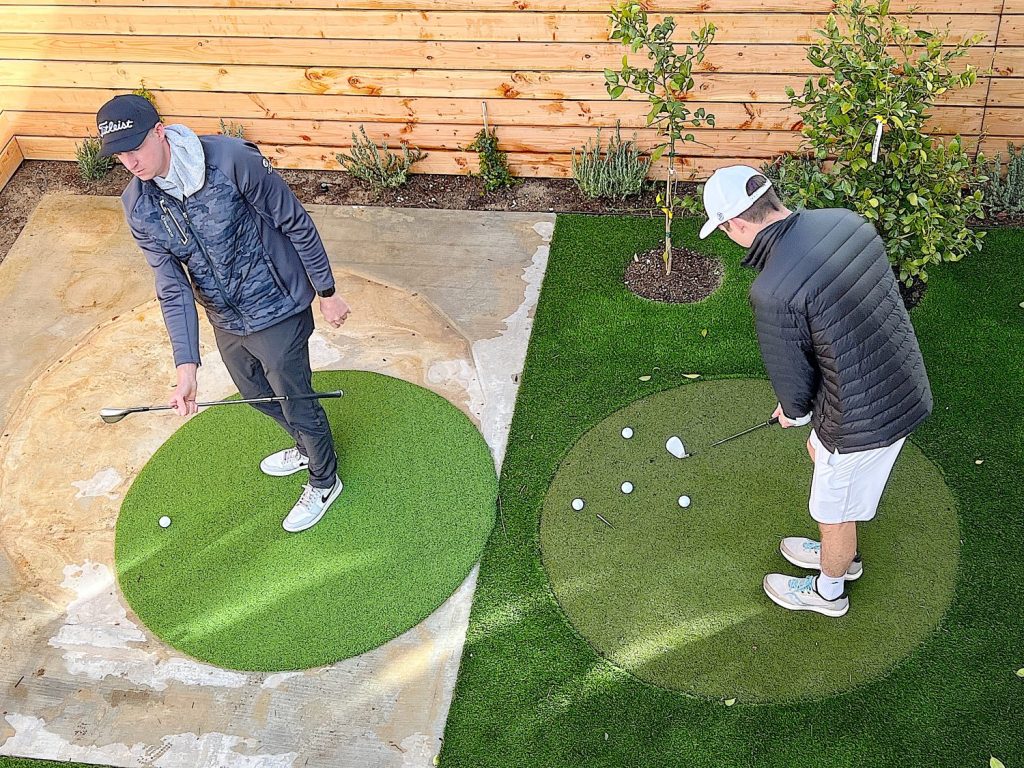
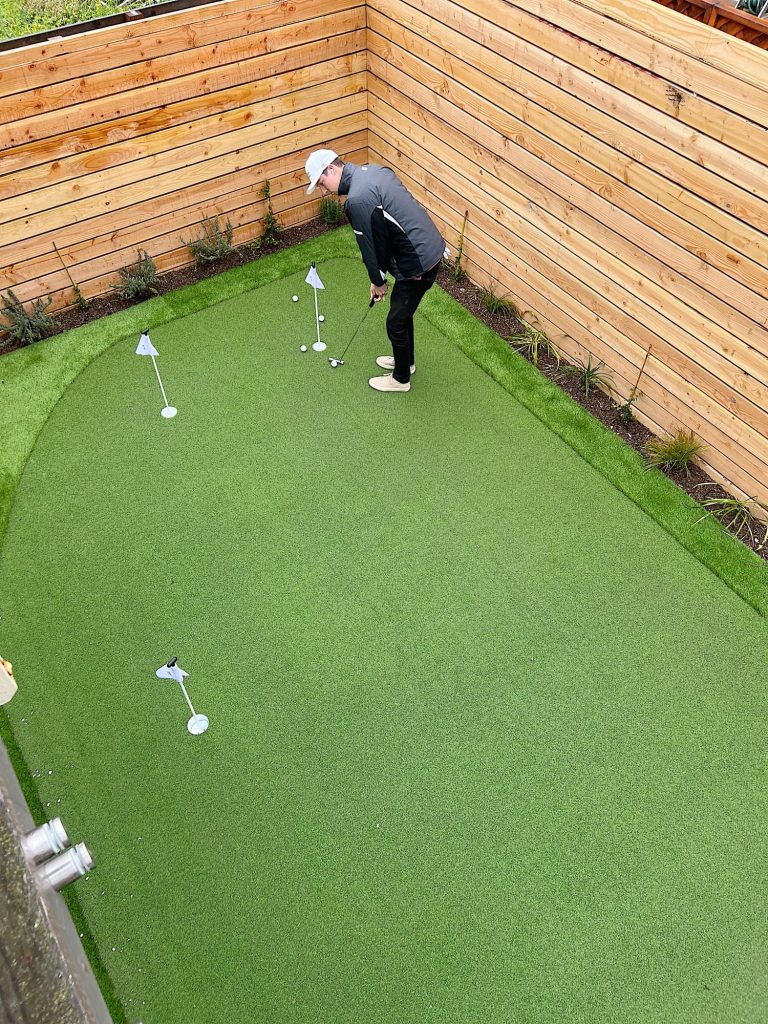
The backyard at the beach house is really small. We have the entire beach and ocean just a few steps from our home, so we never really used the backyard. In fact, I have never taken a single picture of the backyard! The photo above is from the sales brochure when we bought the house. The new photos are taken from the small deck off of the family room.
All of the boys in our family love to golf. They were lucky enough to be able to play together at Bandon Dunes in Oregon and that course has a very sweet spot in all of their hearts. Dave had the fun idea to take the space we never used and add a putting green, which we have named Pierpoint Dunes. I will be the first to say, this is now one of the most used areas of the house!
As we continue to finish rooms in the house, I will share more before and after photos. Be sure to click the link below to follow the blog so that you don’t miss anything!
If you are enjoying my blog, you can sign up to receive my blog updates here. .
Watch My Amazon Live
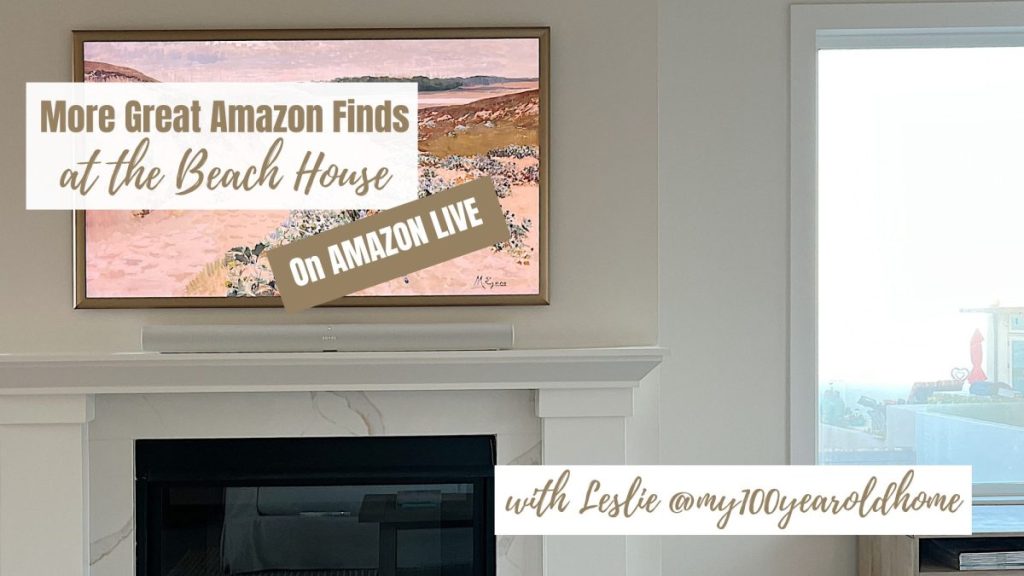
Click here to watch any of my Amazon Live shows. All shows are recorded.
I want to share this show with you, titled More Great Amazon Finds at the Beach.
Pin the image below to your boards on Pinterest (just click the Pin button in the top left corner). You can also follow along with me on Pinterest!
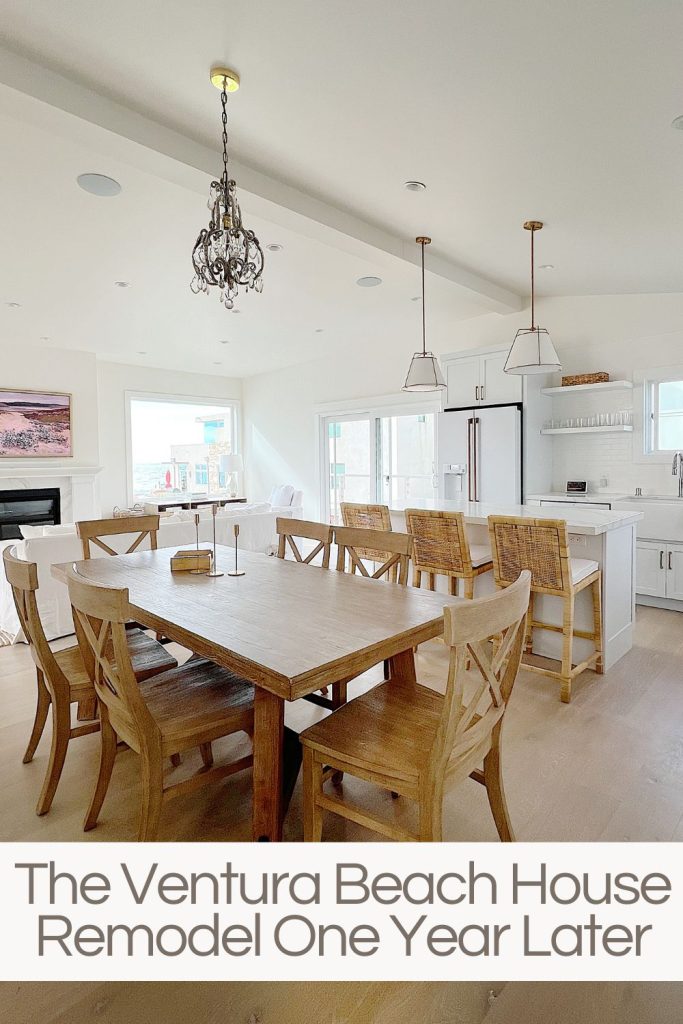
For more real-time updates, follow me on Instagram @My100YearOldHome

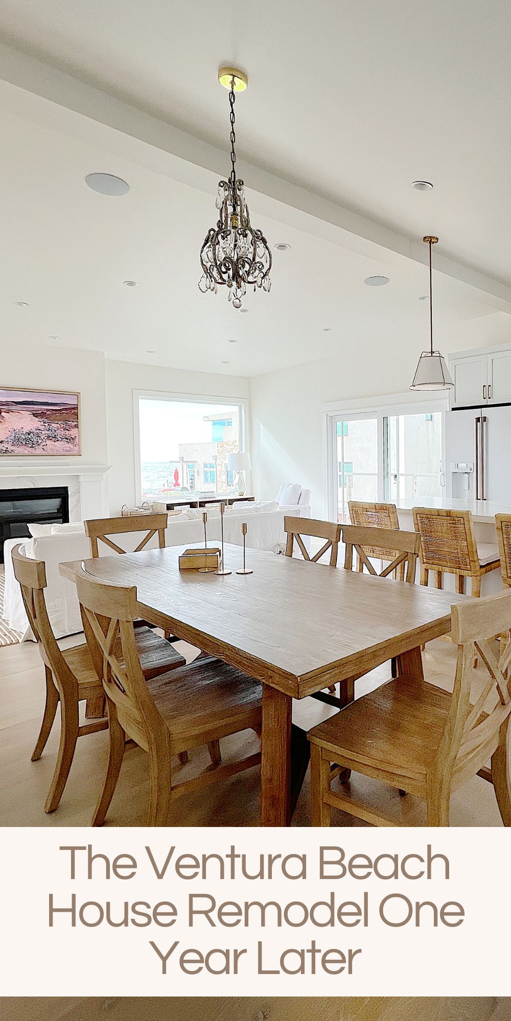
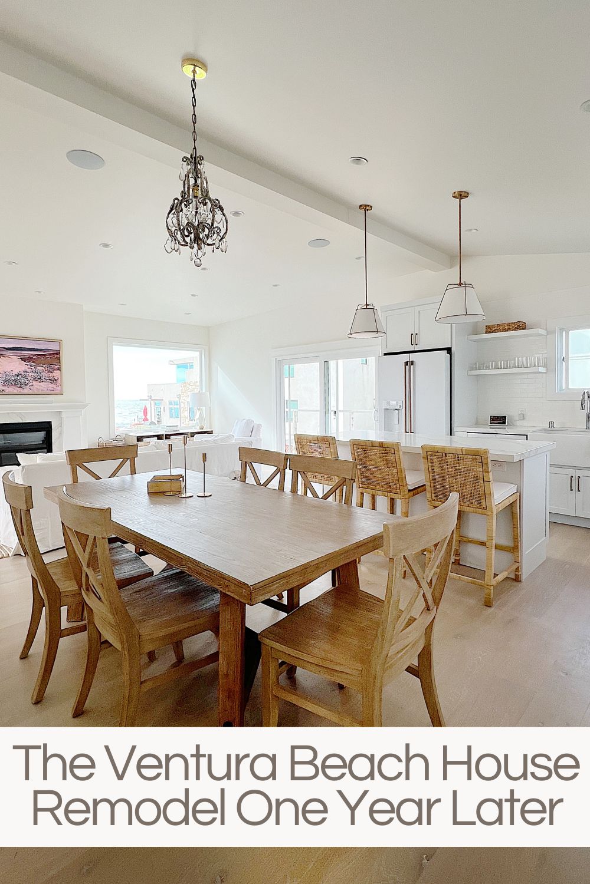



























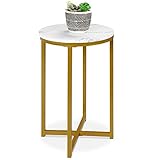

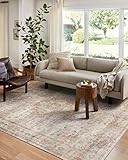




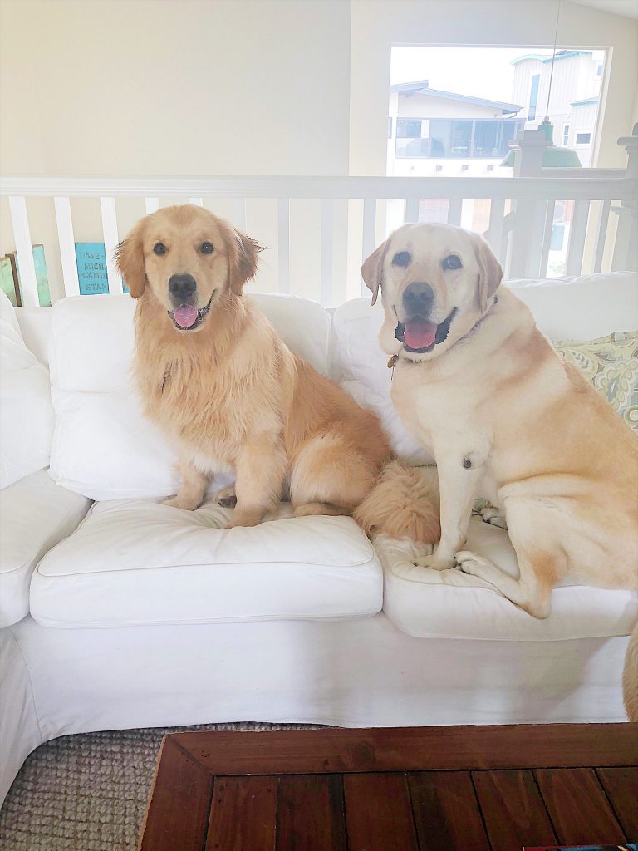
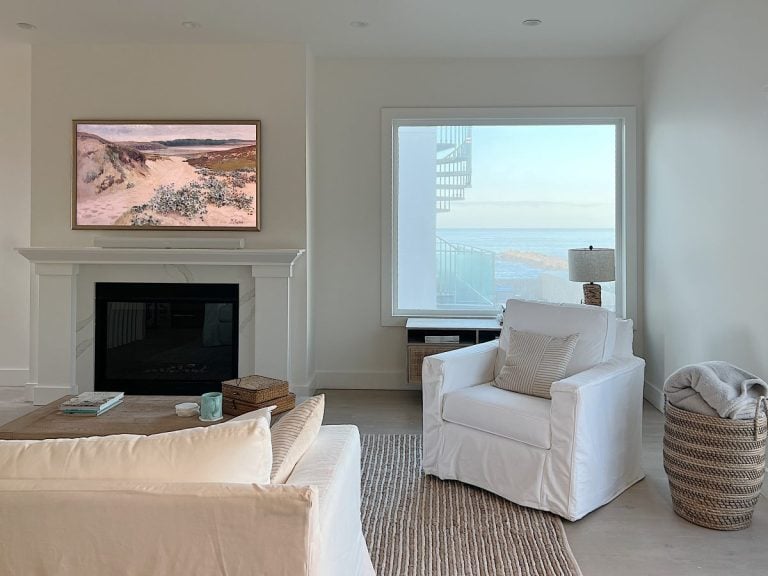
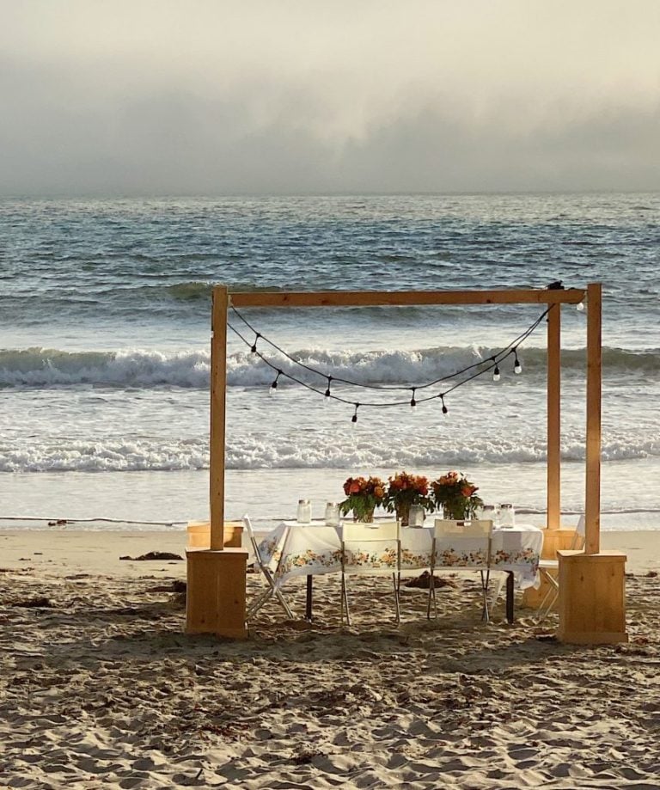
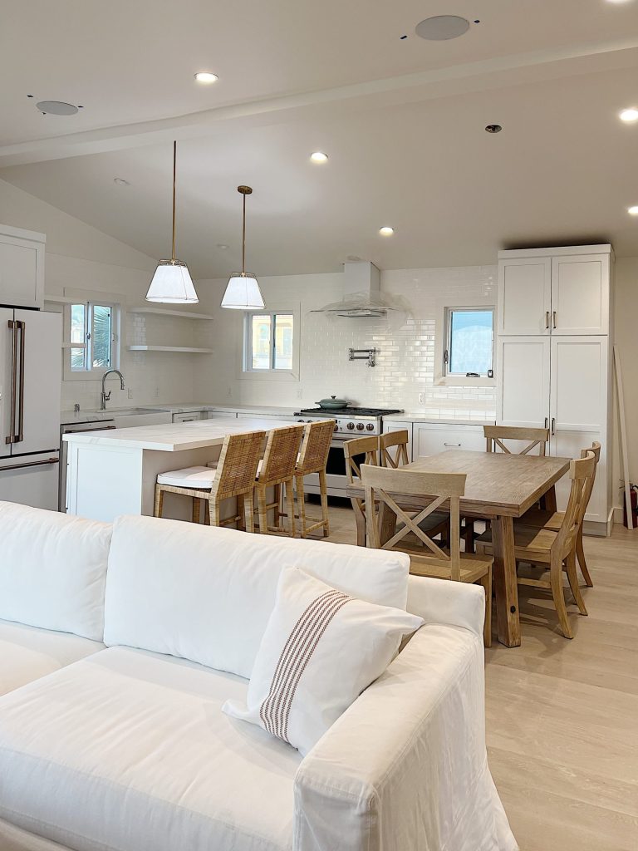
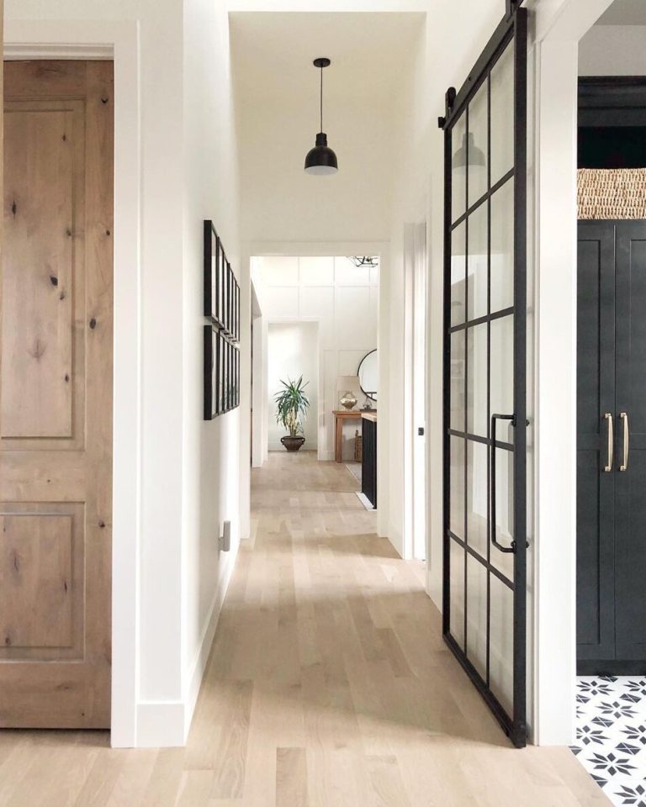






Lovely , but I would of designed the kitchen windows to be a lot larger for the view .. like you did with your masters . The kitchen would of looked more spacious too . Too bad your view is of your neighbors spiral stairs.. ugh !!
Nice having the extra bedroom 😊👍🏻
Hi Kate! Ah I see what you mean but we actually have big windows on the other side of that room that give a fantastic view! It worked out 🥰
Where did you, or, where do you suggest using the under counter paper towel dispenser? I saw where one blogger used it inside one of her lower cabinet doors. I am thinking of actually puttimg it under my top cabinets- old school, but would love to hide it. Just nowhere to hide.
Beautiful! Do I detect 2 refrigerators? Takes a lot to feed those big boys!😁
I especially love your bedroom view!!!
Hi Pat! Good eye! One of the fridges is a drinks fridge and it’s amazing 🥰 lots of sustenance! Aw thank you, me too! 😍
SO beautiful Leslie – you must be so happy! What a great space for all your family! Thanks for sharing – I love to follow along on all your renovation adventures!
Hi Barbara! We are absolutely thrilled, feeling so happy and blessed 🙏☺️ Thanks so much for being along for the ride!
*Sigh* It is just SO beautiful!! So much hard work you’ve done, and I know you must be thrilled with the results!
Hi Rebecca! Aw thank you so much! It is an amazing feeling to have it finished, we are just so happy with how it’s all turned out 🥰
Leslie thank you for taking us along on your beach house renovation. I have loved watching the changes. Such a great place for your family to connect and relax. Out of this whole post I must say my favorite photo is the sweet one of you and your hubby sitting in your chairs looking out the window.
Oh I am so glad- thanks so much for following the journey. It’s been a sweet one. I love that picture too- my happy place ☺️❤️