The Beach House Tour … Where We Started Part 1
Can you believe the remodel of our beach house is almost done? Today I am sharing a beach house tour so you can see the progress we have made!
I don’t have the final photos yet but I think you will be pleased to see how far we have come. When we bought the Ventura Beach house nine years ago I did a remodel that took 90 days. We loved the home so much but it was just too small. So we started a major remodel in April of 2022 and here is a beach house tour of the progress over the years.
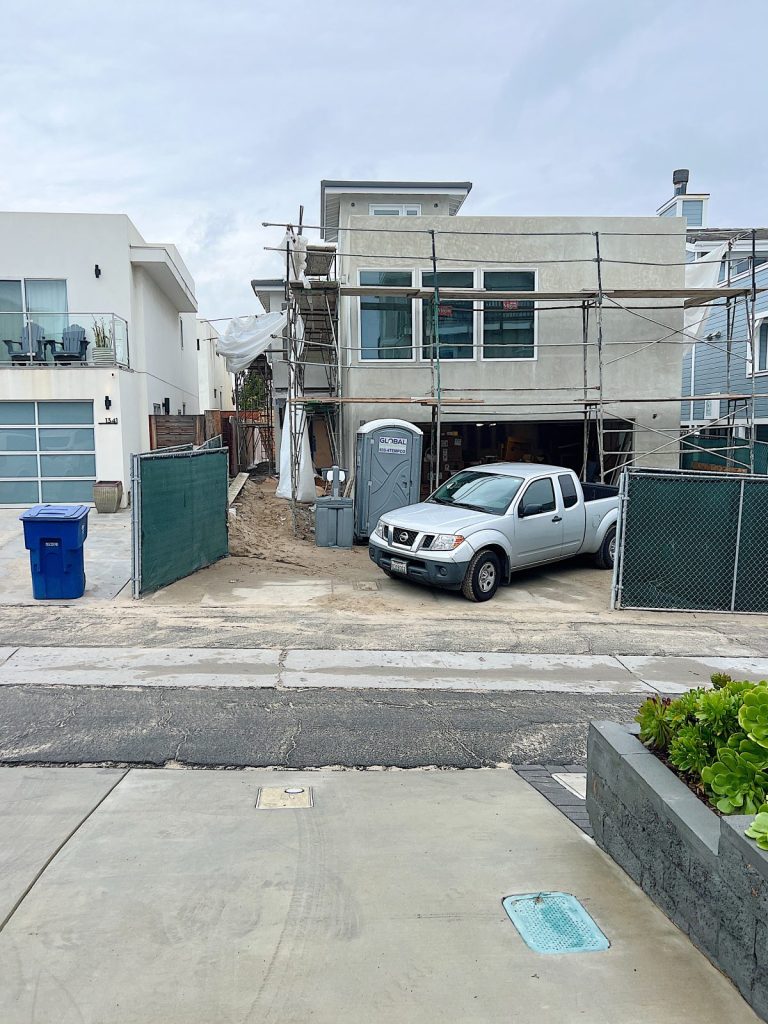


A Beach House Tour
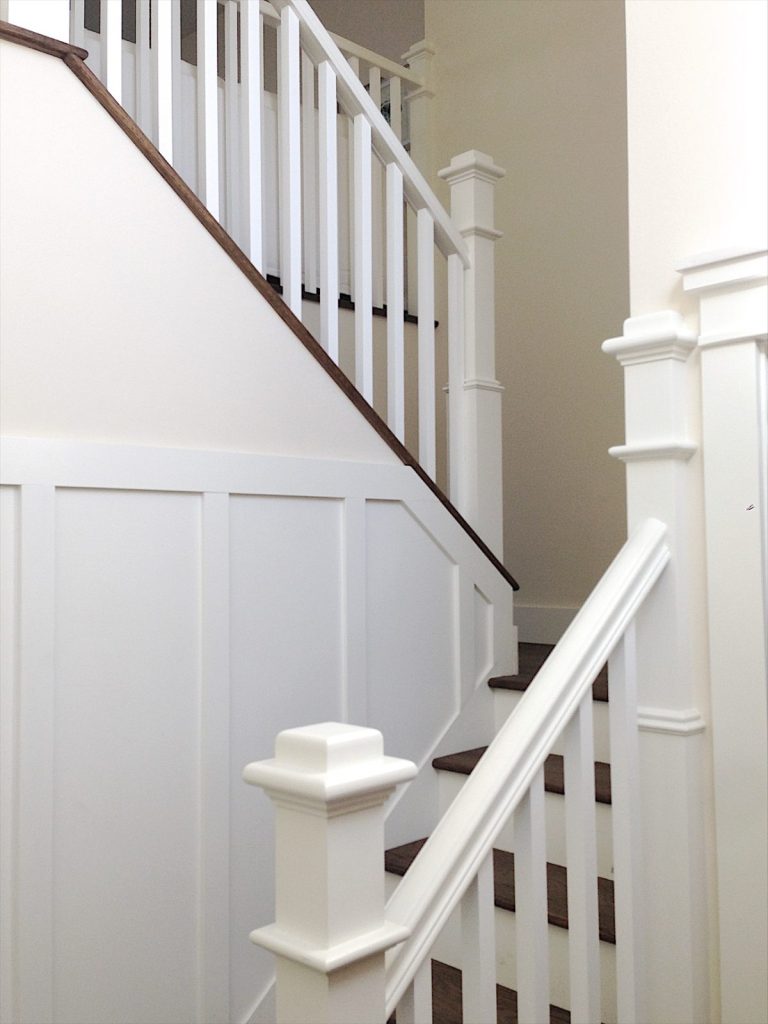
So why was the beach house too small?
For nine years we loved it. We visited all of the time and for very long weekends. Often I would come up on Tuesday and stay until the following Monday! During the pandemic, we spent more than 50% of our time in Ventura at the beach house.
And we enjoyed every minute of it.
But the kitchen was tiny, and we were short bedrooms and bathrooms. There was also a very funky design flaw that required us to go through the primary bedroom to get to the deck. We spent a lot of time on the deck and dined on our deck almost every night!
The Remodel Plan
In 2021 we decided it was time to remodel the beach house. The plan included adding new two bedrooms (including a Primary Bedroom suite) and two baths, a large kitchen and living area, a new third deck, new heat and air, and a fitness room in the garage.
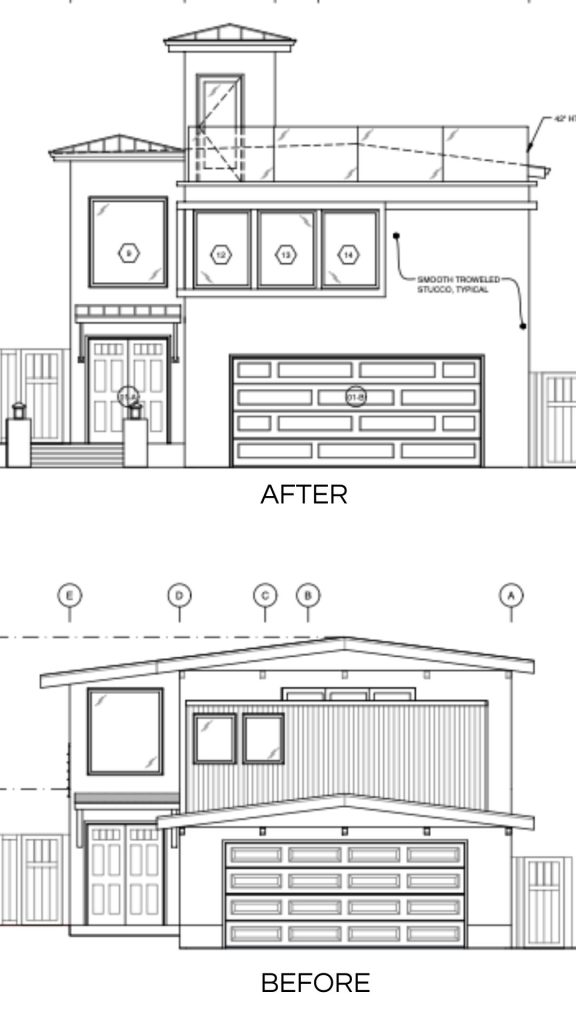
We started in April 2022 and hopefully will finish by the end of this month.
The Front Exterior
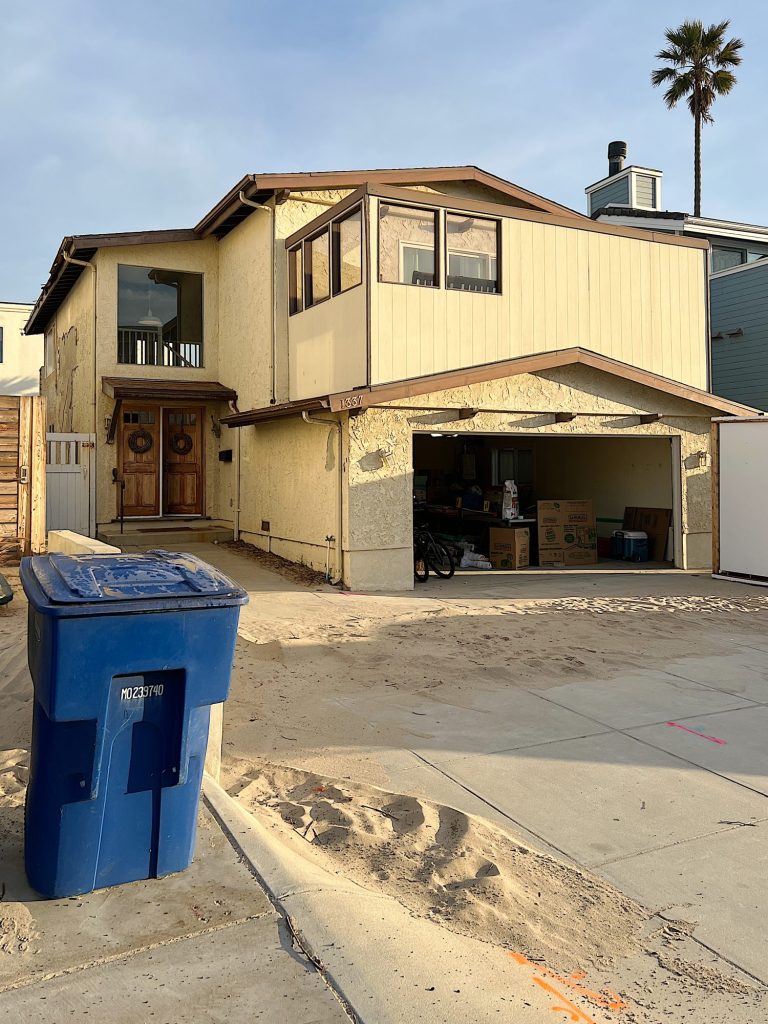
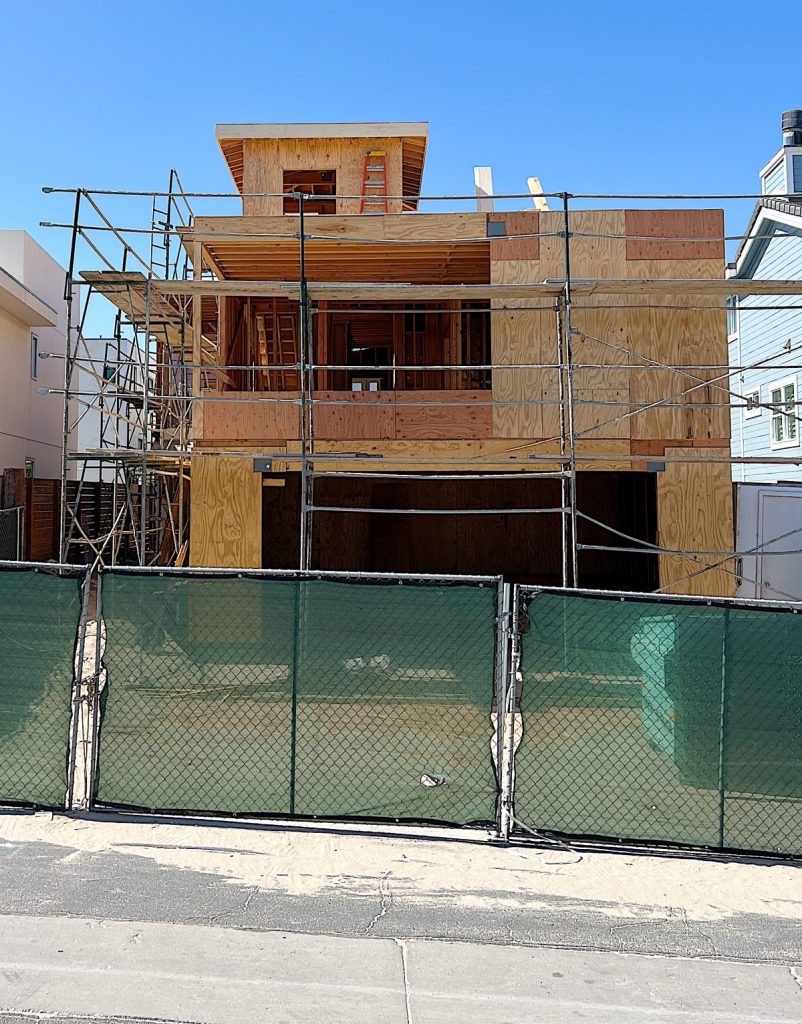
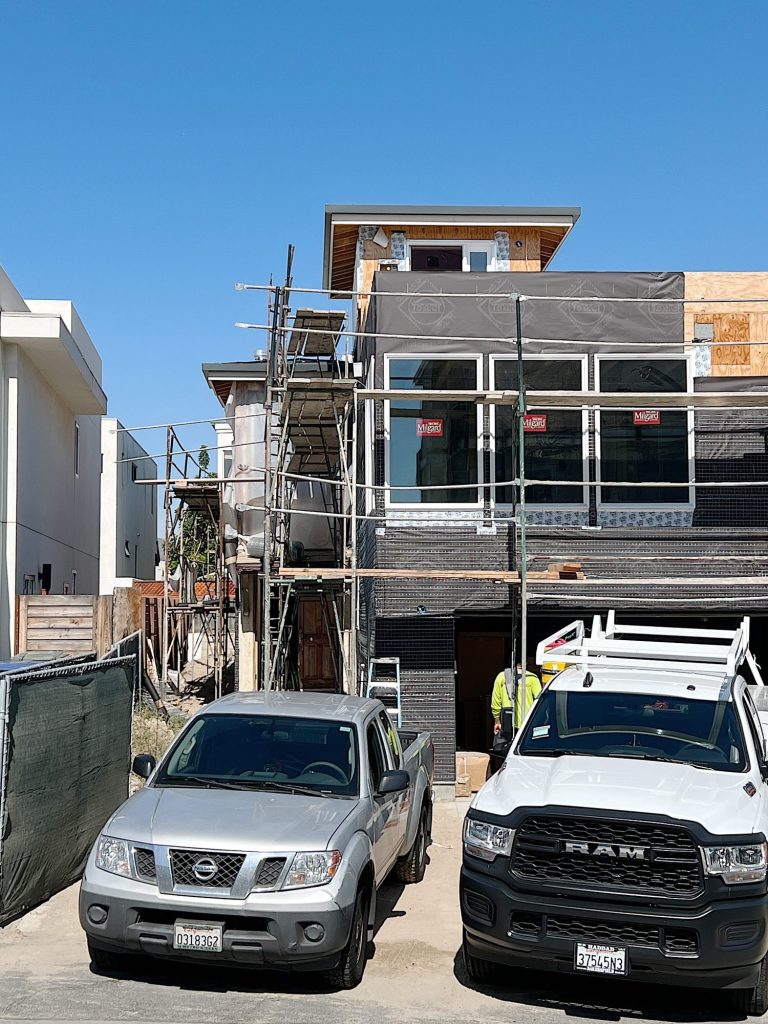
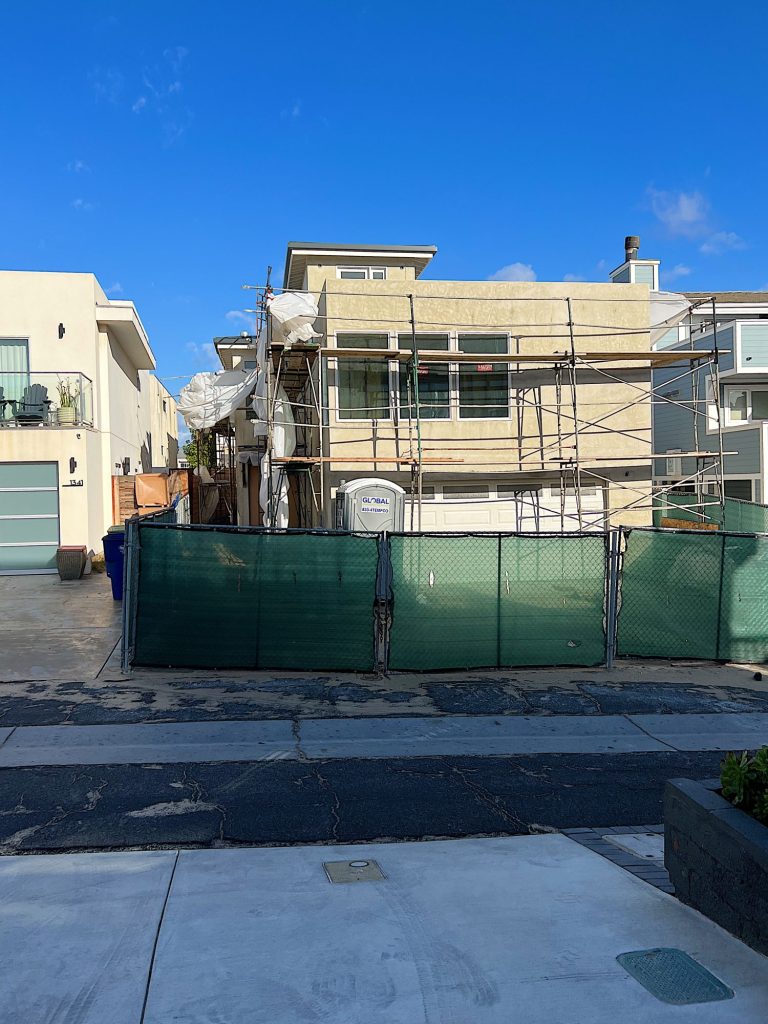
I have never loved the front of our beach house since we bought it nine years ago. In fact,
I have never shared it for that reason.
The plaster on the house was coming off in huge chunks on the left side of the house, which is the beach side. We knew for a long time that we would remodel so we were hesitant to do anything to the outside. Fortunately, the entire side has been redone and all of the windows have been replaced.
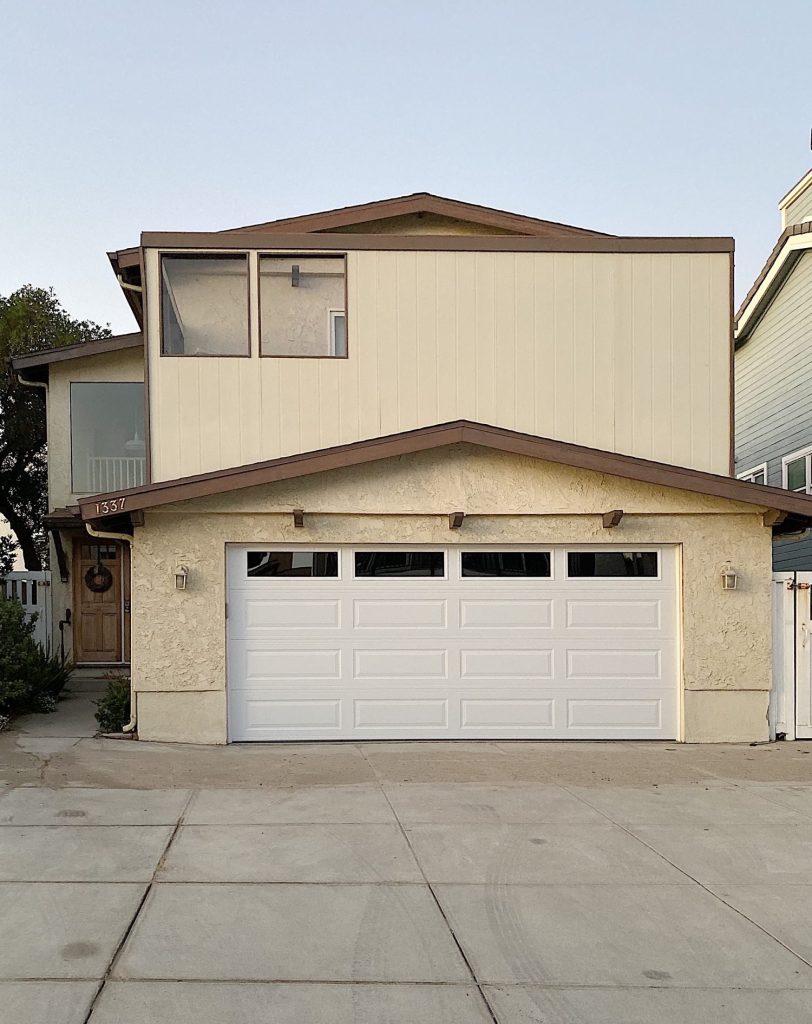
I was thrilled when we decided to make a lot of changes to the front of the house because I knew we could have a house that didn’t look like a box had been dumped on top of it!
At some point, a balcony/closed-in deck was added to the front of the house which is the boxy-looking structure on top of the garage.
In the remodel, we tore ten feet off the front of the house and rebuilt it to add a new primary bedroom and third-floor deck. The three windows in the primary bedroom are on the ocean side, which affords an incredible view. (I have the feeling a lot of blog posts will be written while enjoying this new view!)

The design is a bit more modern which fits in much better in our neighborhood. We still need to add new garage door panels but that will be one of the last changes we make.
We should have finished the last coat of plaster by now but we have had a lot of rain. This week doesn’t look much better but we might have luck on Friday and Saturday.
We need the rain so badly in California that this is one thing I am fine with the delays.
The Main Living Area
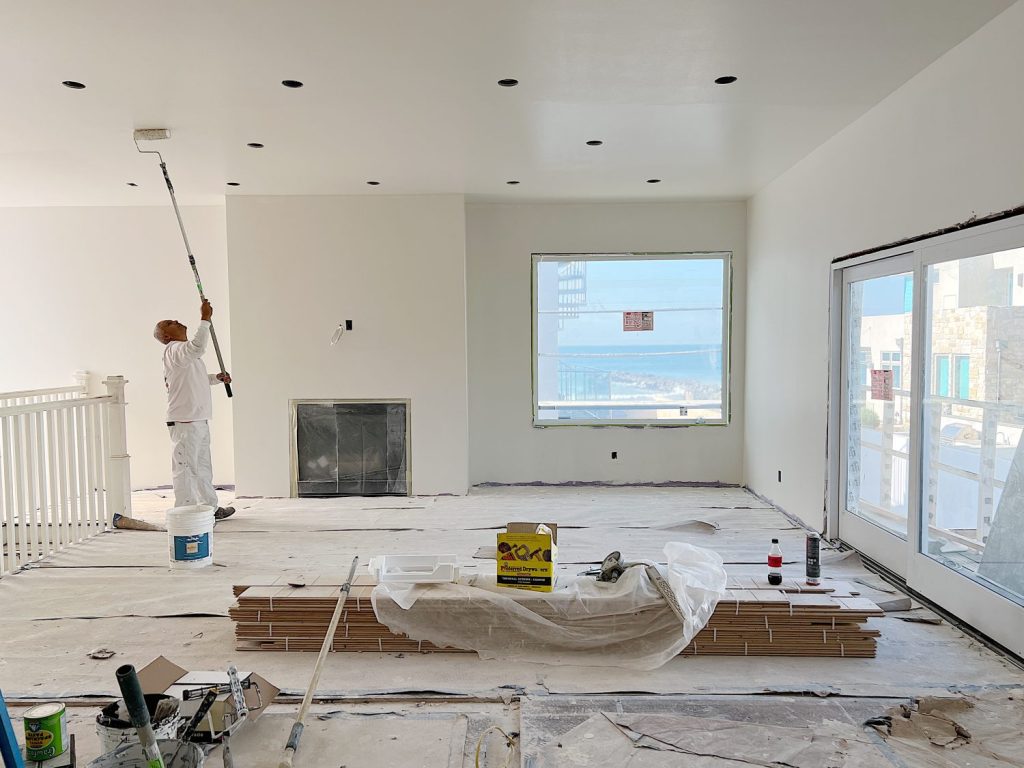
The changes in our main living area (aka the family room) are very dramatic and the only way you can appreciate them is to see the before.
We made the best decision ever when we decided to raise the ceiling in the main living area. There was a very dramatic slope that went toward the ocean side and in fact, our boys could not stand too close to the window because they hit their heads on the ceiling.
I am not kidding.
Also, please note that some of the photos I am sharing today are from the real estate listing of our home from nine years ago. They are blurry but they are very important to see since the change is so dramatic.
Raising the Ceiling
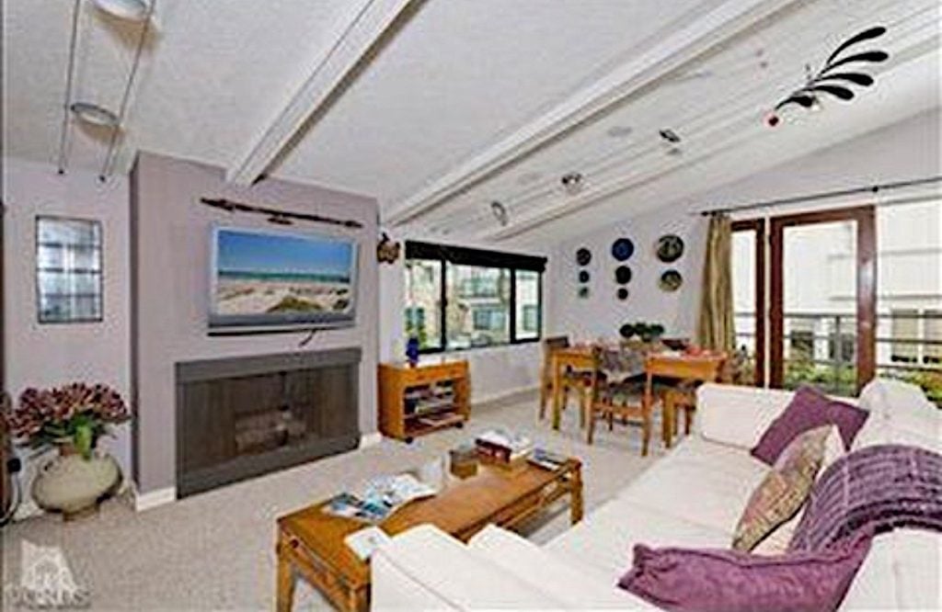
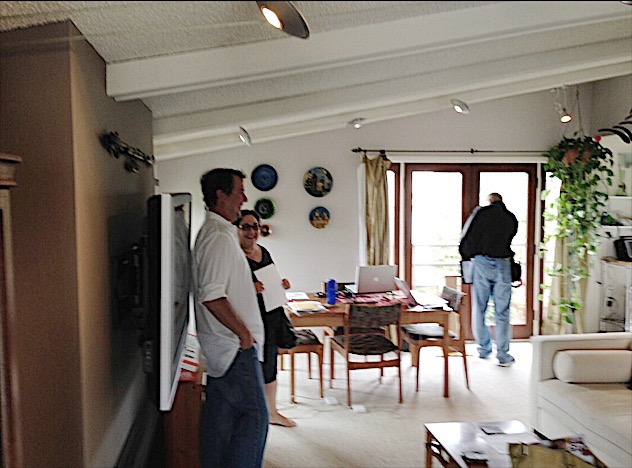
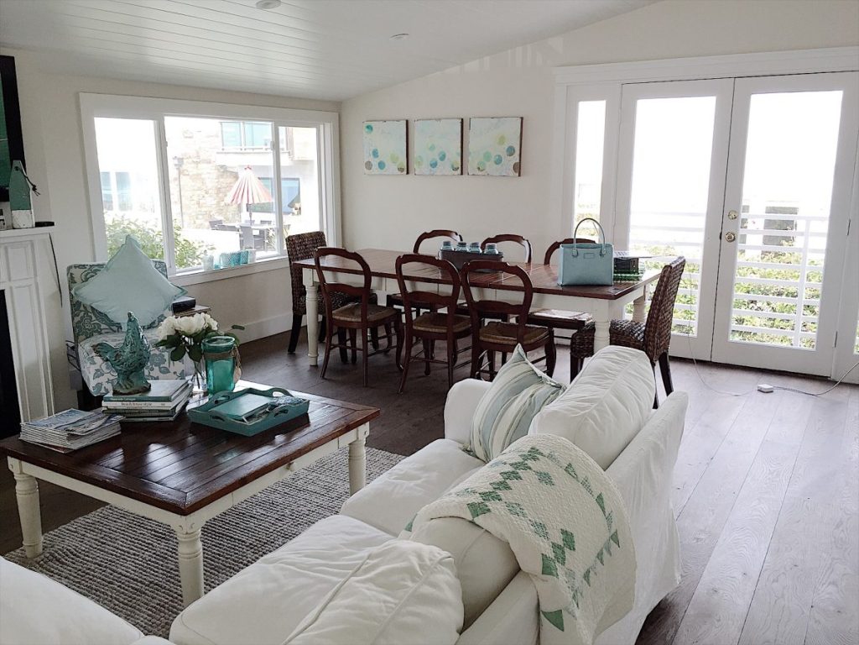
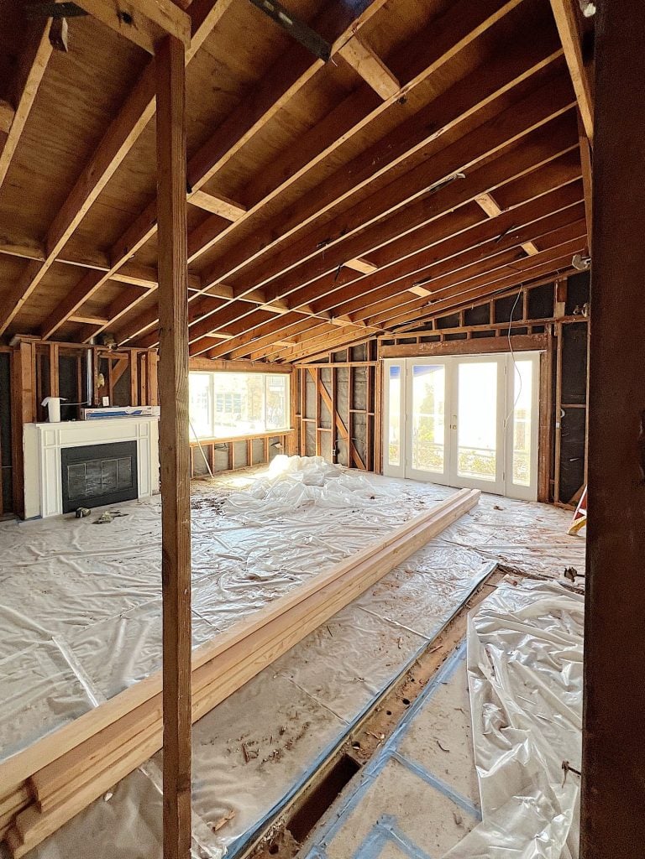
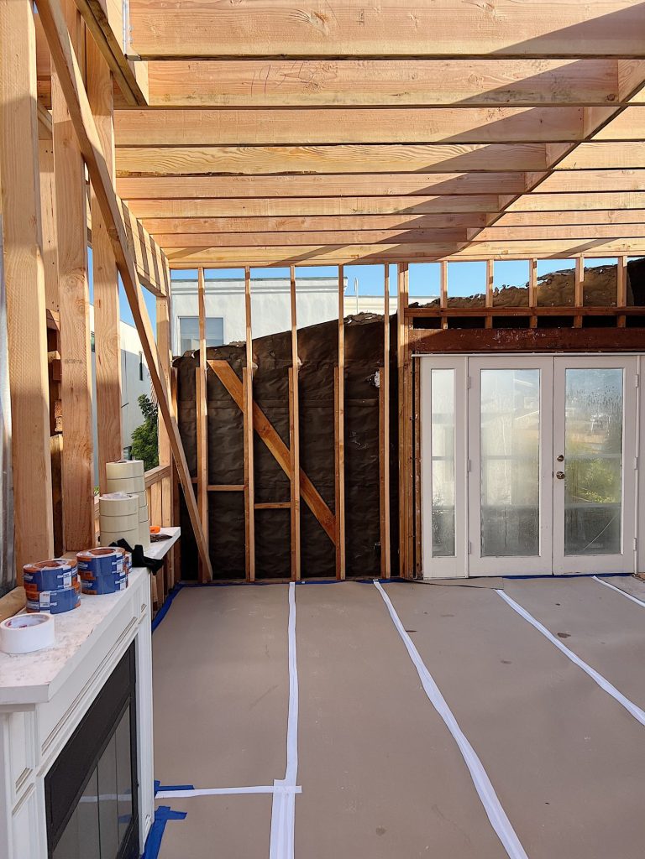
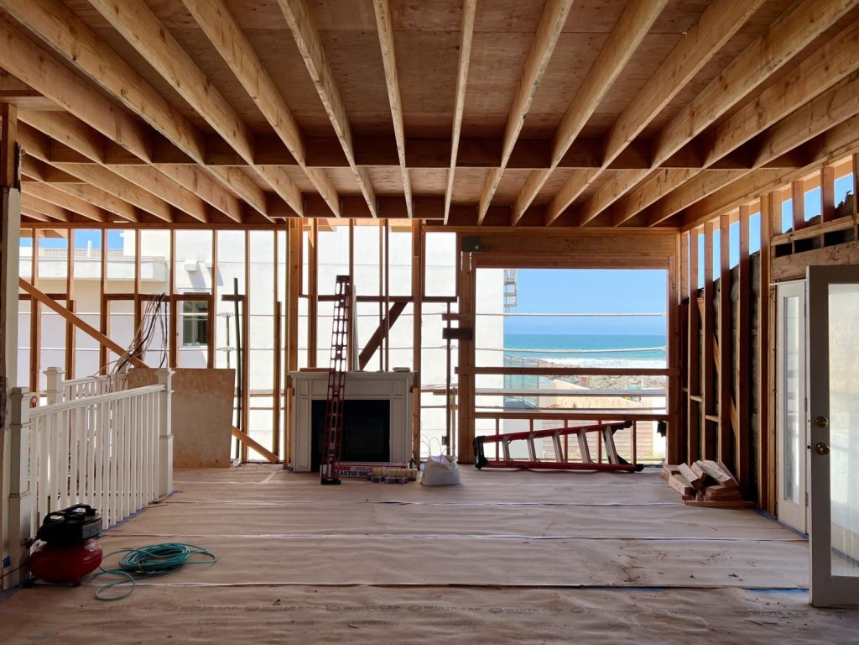
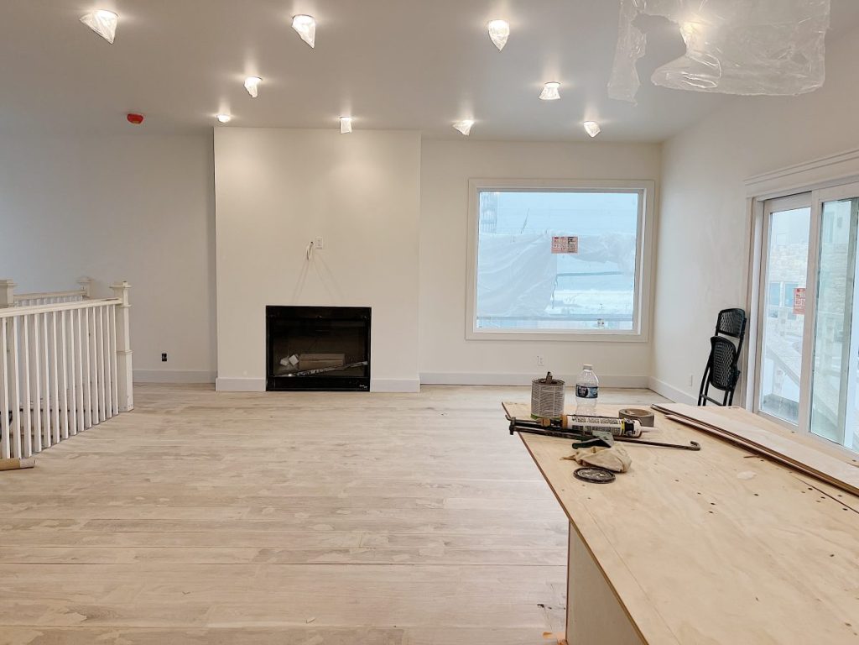
Some of you might have thought we were crazy to go to the trouble of taking off the roof of the house and raising it three feet. But when you see these photos, you can see that the slant in the roof was very drastic. It was actually about three feet.
This room feels so completely different with the taller ceiling. We also widened and raised the height of the window so we could enjoy the view even more. And we replaced the french doors with a slider. This made much more sense because the door doesn’t need an area to open. (Which means I could buy a longer couch to fit our family!)
The First Remodel
I mentioned that we did a 90-day remodel when we first bought the beach house nine years ago. We took off the faux beams and added a plank ceiling in this room which made a huge difference!
And we have loved the house for nine years. The location is amazing and we call the beach house our kid magnet because the boys love it too.
What do you think?
This week we will be adding the mantle on the fireplace and finishing the floors. I can’t wait for you to see the kitchen which is directly behind the photo above!
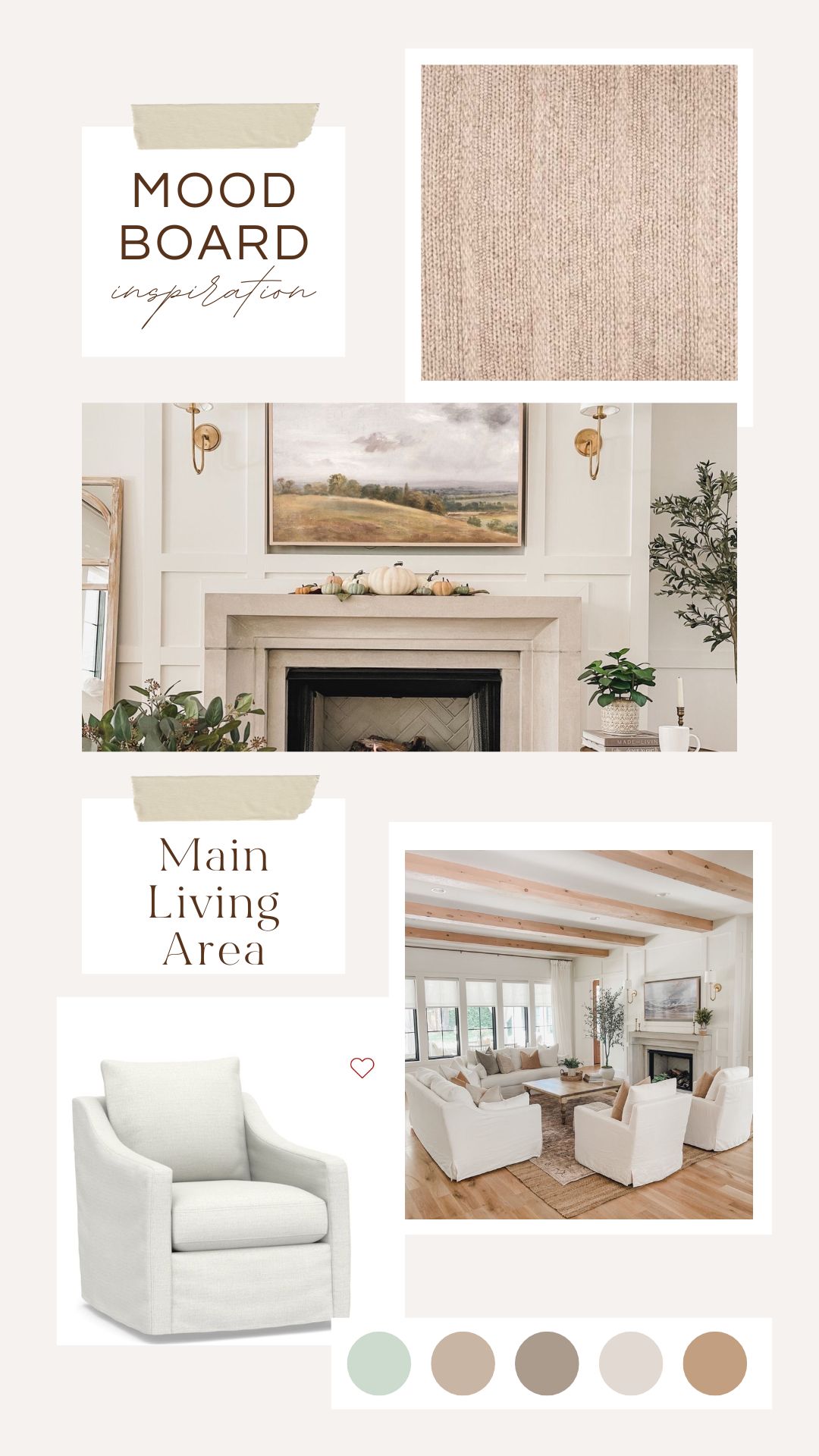
Here is the Mood Board I created a few months ago for the main living area. We are making progress!
On this blog, I may sometimes use affiliate links, which means a small commission is earned if you make a purchase via the link. The price will be the same whether you use the affiliate link or go directly to the vendor’s website using a non-affiliate link.
The Downstairs Family Room
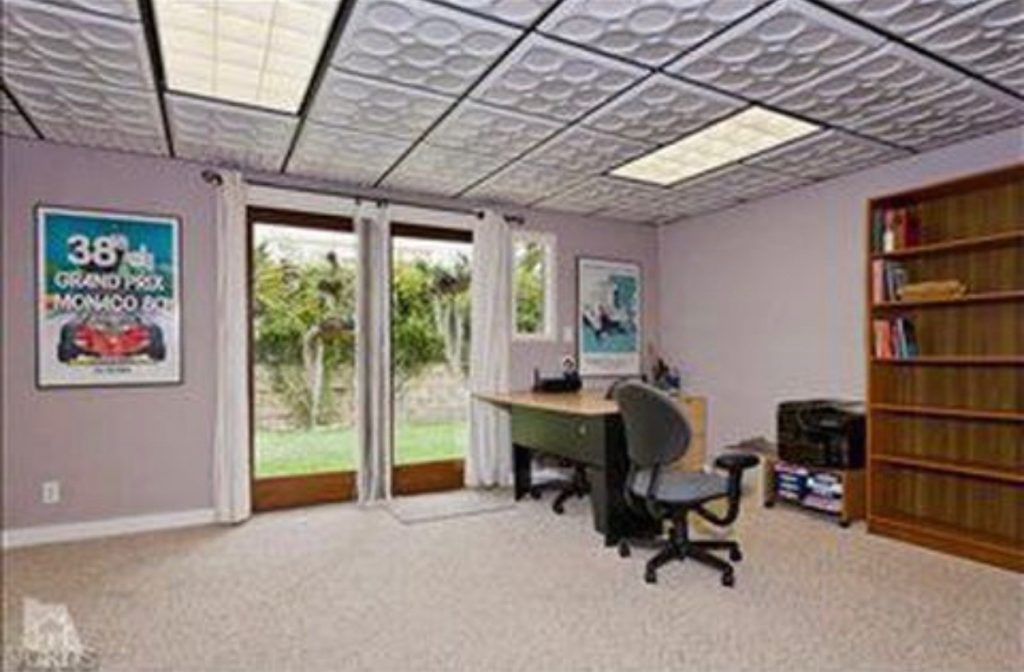
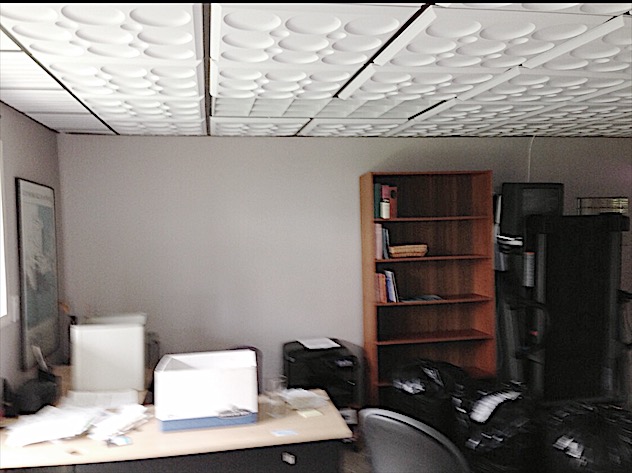
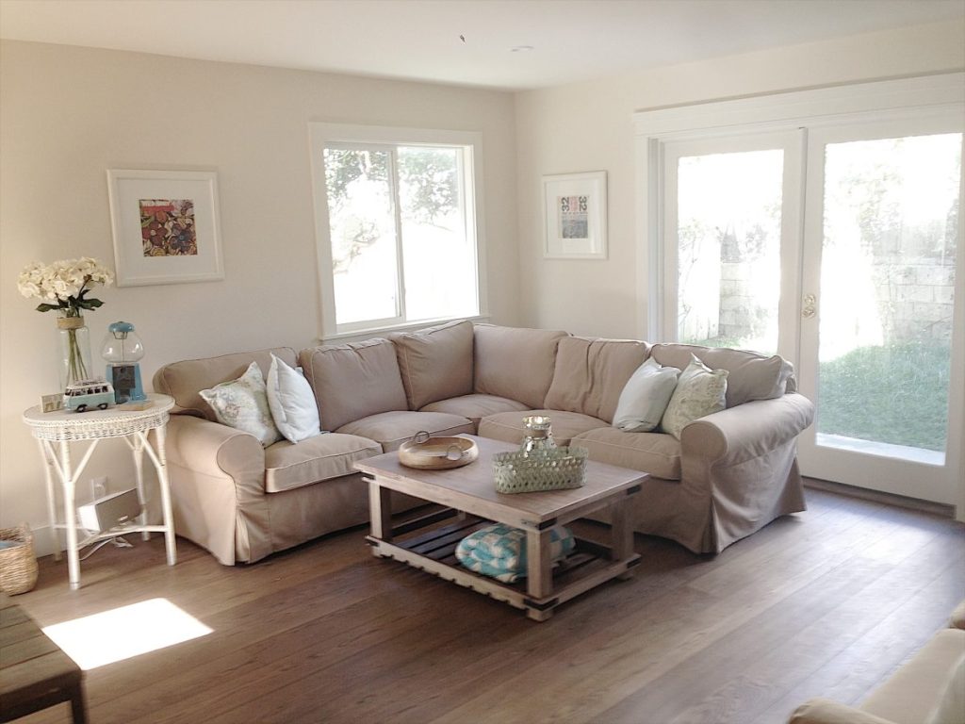
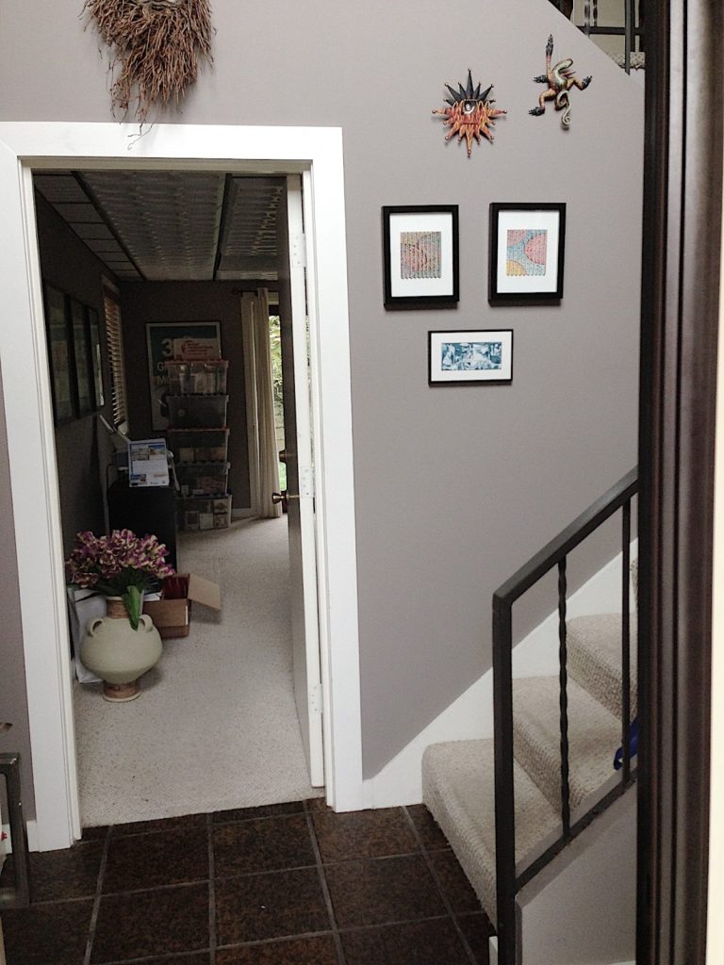
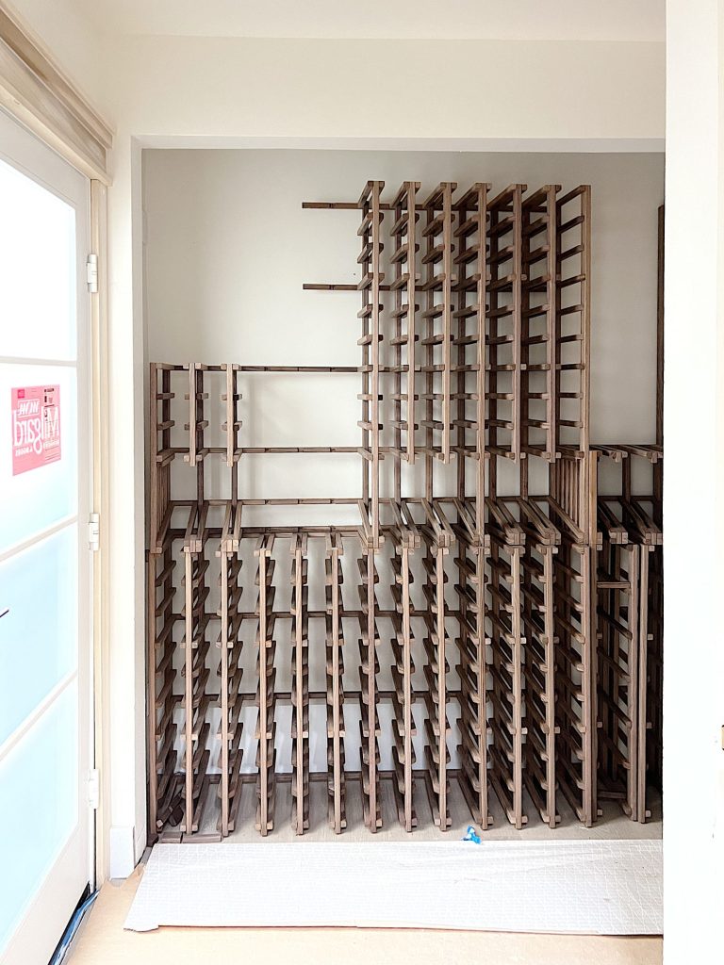
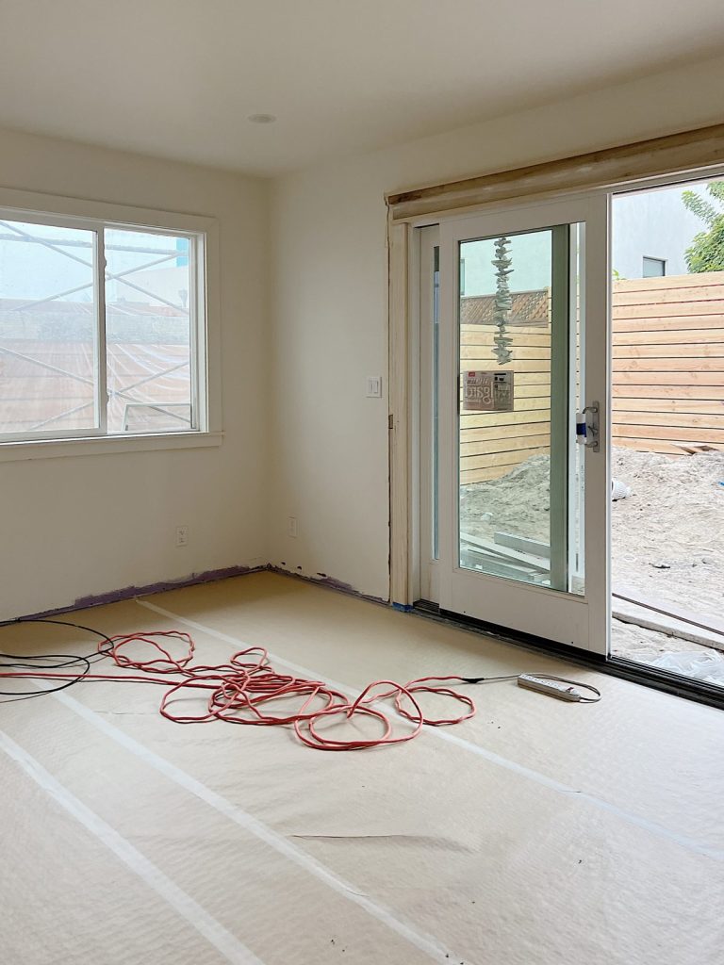
Have you ever attended an open house where something you saw in the house made you laugh out loud?
I have no idea why the ceiling in the downstairs family room looked like this. It wasn’t for acoustic purposes, and it was a false ceiling that lowered the height by over one foot.
Of course, we took it out. Then I just painted the room and made it into a comfortable family area for the kids so they would have their own place to hang out.
And then a funny thing happened. Our boys liked hanging out upstairs with their mom and dad. Go figure.
Ok, the view was better. But no one ever used the family room so I knew immediately that we needed to turn it into a bedroom.
The Wine Cellar
We added a hallway and a door on the side of the house to access the backyard. One day I was walking down this hallway and I thought if we moved the wall back about 18″ we could add a wine cellar in the hallway.
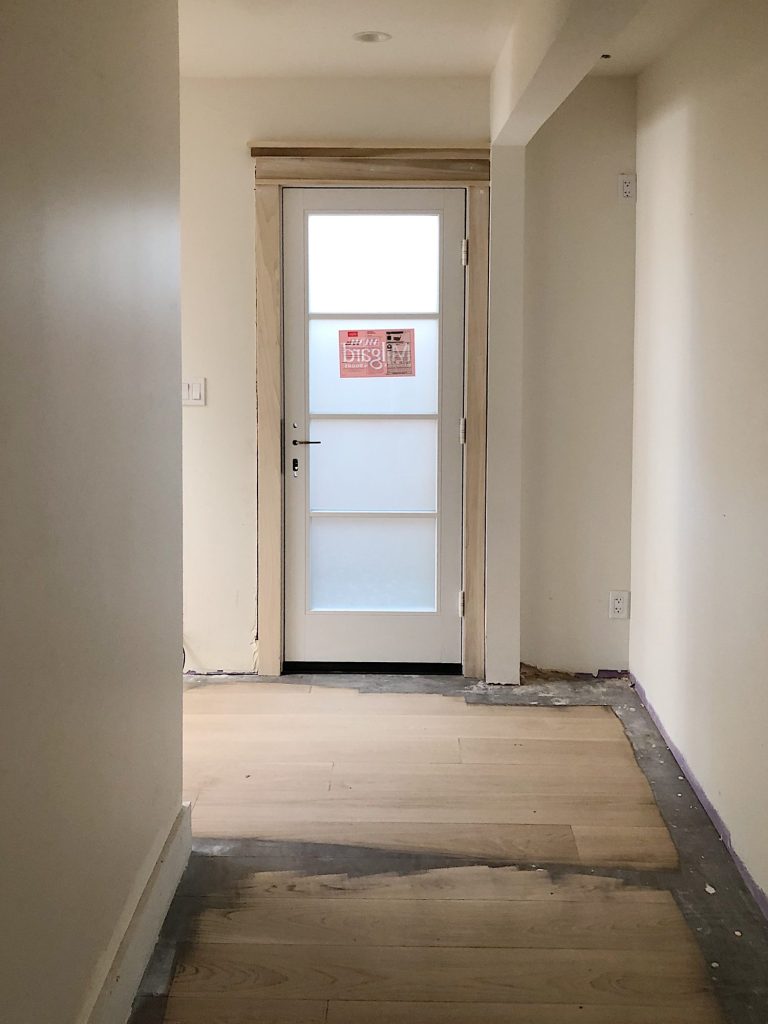
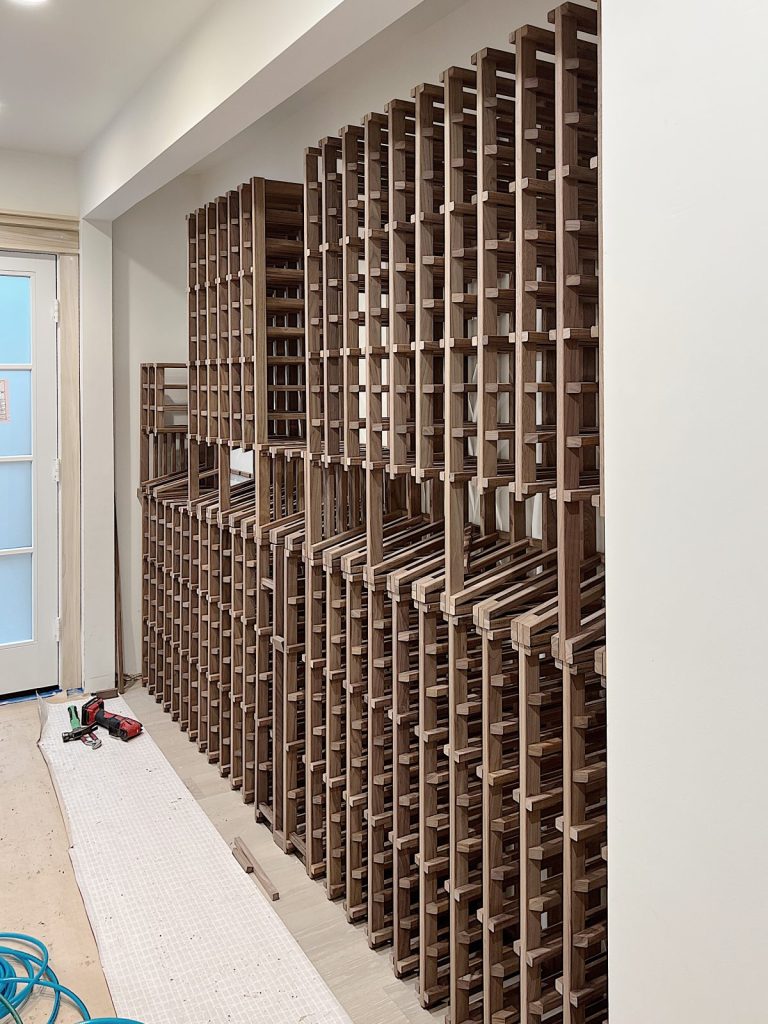
So that’s what we did. They just started the installation late last week of the wine racks (it’s not done yet) and the glass doors will be coming soon. How fun is this? (I am kind of proud of my idea to do this and the boys all love it too.)
The New Bedroom
The bedroom on the back side of the wine cellar has the same window and door that were in the family room. If you peek outside you can see the new fence that is being built. I can’t wait to tell you what is happening in our backyard later this month. It’s something Dave is doing.
Any guesses?

I should mention the floors on the lower level are completely finished. That’s why they are covered in thick cardboard.
I think that’s a pretty good start to the house tour. Tomorrow I will be sharing some more fun photos and details which include the kitchen! Check those out here.
If you are enjoying my blog, you can sign up to receive my blog updates here. .
Watch My Amazon Live
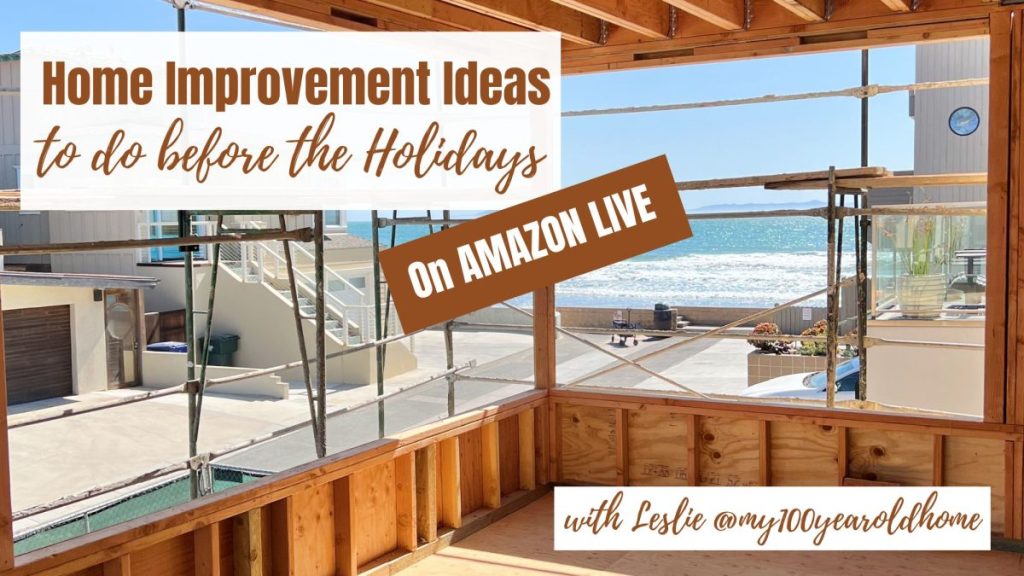
Click here to watch any of my Amazon Live shows. All shows are recorded.
I want to share this show with you, titled Home Improvement Ideas.
Pin the image below to your boards on Pinterest (just click the Pin button in the top left corner). You can also follow along with me on Pinterest!
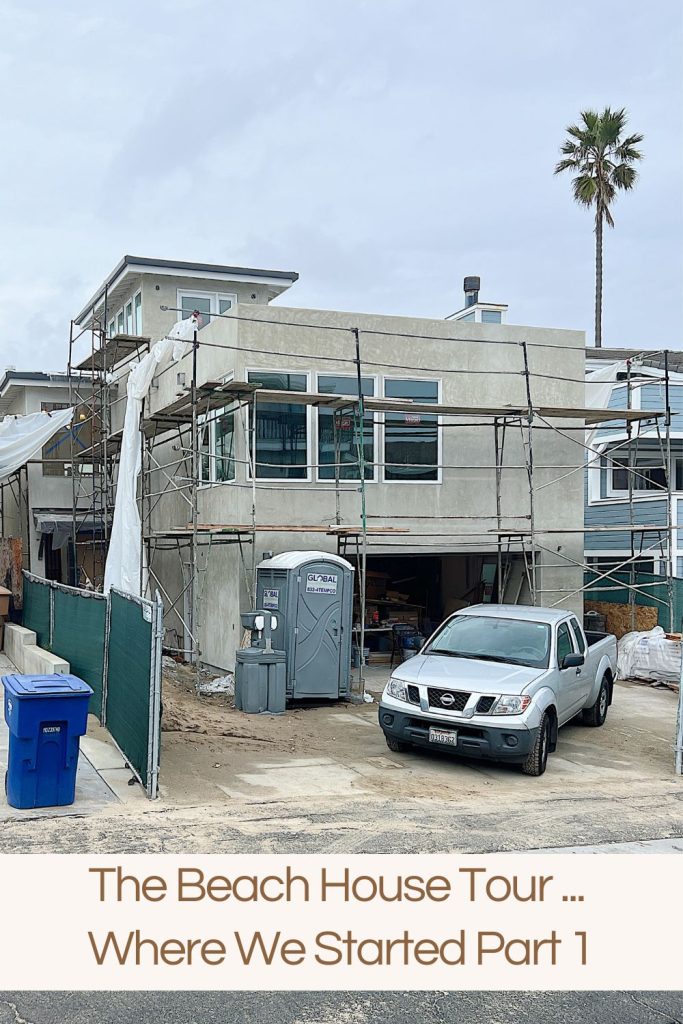
For more real-time updates, follow me on Instagram @My100YearOldHome

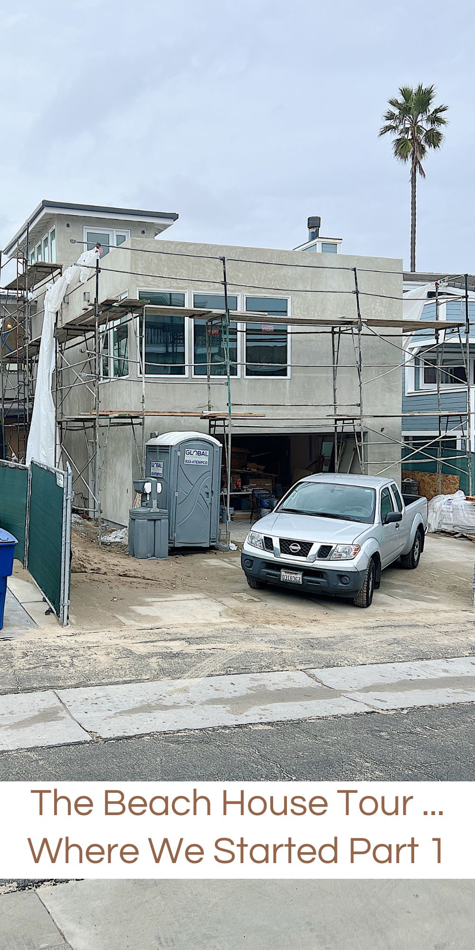
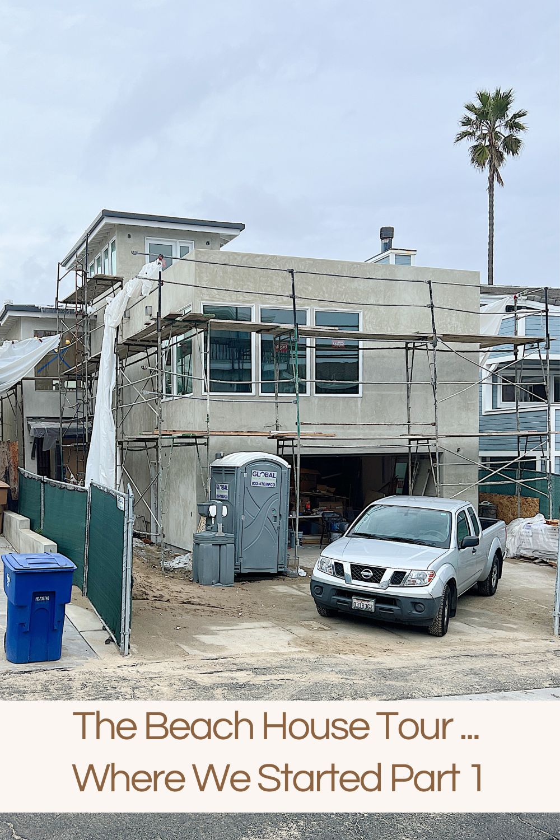












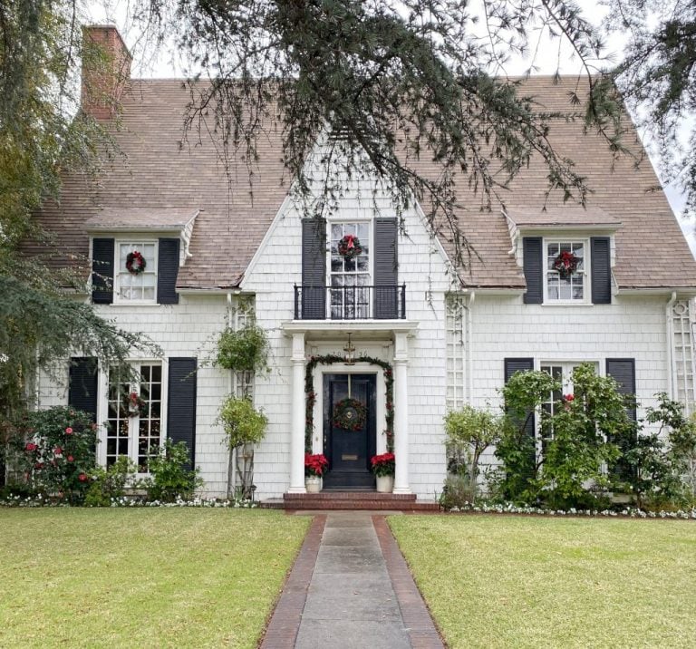
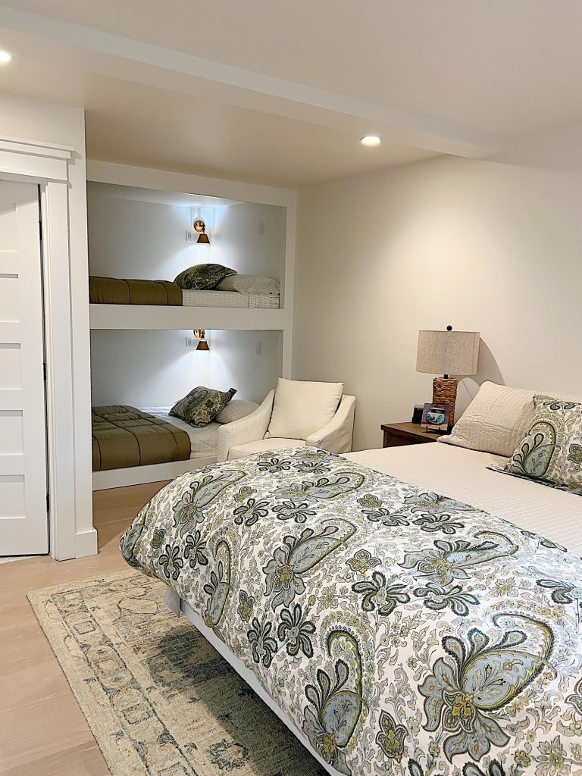
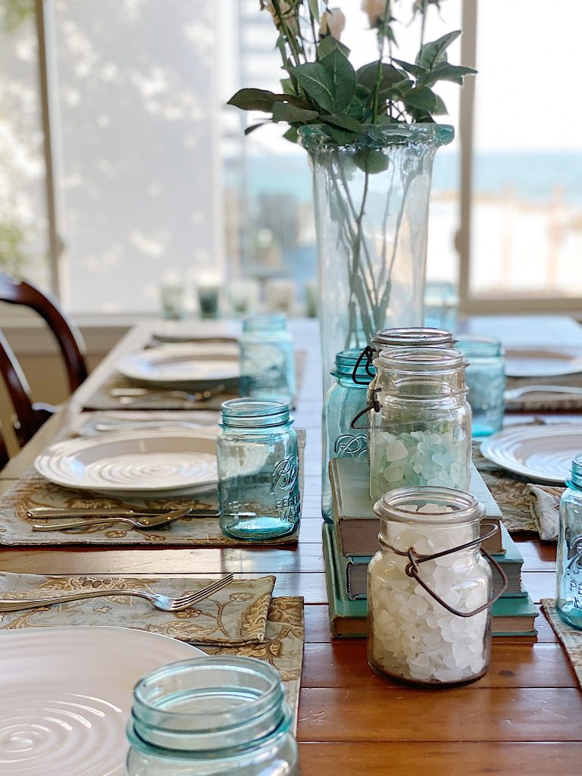
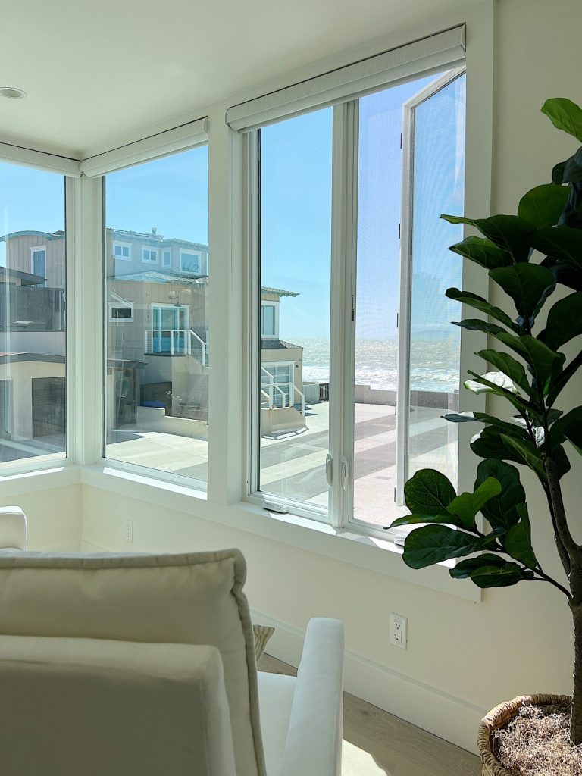
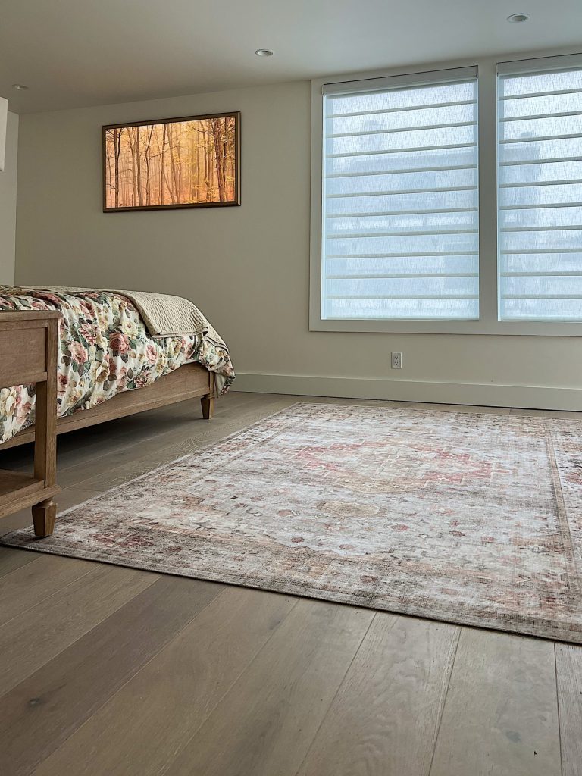
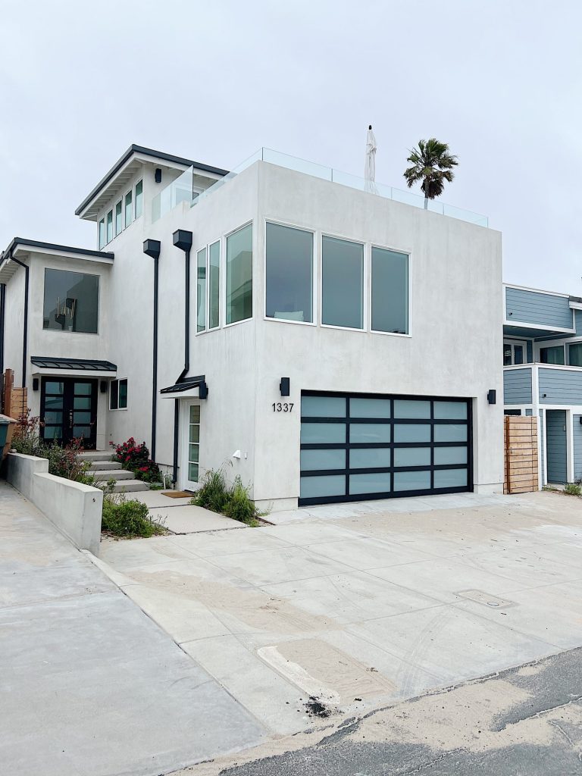






Leslie, I rarely comment on anything but wanted to tell you how much I enjoy your enthusiasm and excellent design ability. I’m so jealous of your new beach house. Y’all will love that for decades with your growing family!! Can’t wait to see how you decorate it!! Glad you are going to relax a little this year. Frankly, you make me feel so inadequate!! Lol!!! So knock it off!
Oh my gosh Susan! Thank you. This has been quite the project and everyone in the family is so excited.
The really fun part of the remodel is starting now and I cannot wait. (That’s the decorating of course!)
And yes, slowing down is a good thing. I cannot wait to relax and enjoy the beach house.
Leslie
I’m guessing a putting green! 🙂
Now that would be fun!
Leslie
It looks amazing! What a wonderful place to enjoy. Hugs to you.
It’s our oasis! 🥰✨
Its coming along so nicely! Can’t wait to see the other rooms mood boards. Will have to walk by it the next time I’m in town to see the outside in person.
Oh yay! You definitely should 🙏
What a dream come true Leslie for you and your family. A beach house that will truly reflect your vision like your 100 year Old Home, congratulations ❤️
Thank you so so much Cindy- I am so thrilled with it all. ♥️
Such a fun remodel! Great job. I’m guessing Bocce Ball court? Have fun and living vicariously through your beach project. Happy New Year.
PS ~ Love your book.
It’s so much fun, all the hard work is paying off! Happy happy New Year to you and yours 🤗✨🥰 yay! So glad you do. ♥️
It’s so fun to follow along and see your vision play out. Love that you enlarged and added windows.
Hi Kim! Omg thank you- it is for me too 🥰 loving it!
Wow! I love seeing the transformation of your beach house! Fond memories of staying there with the volleyball parents, and it’s great to see the progress photos with all the changes. It’s awesome to maximize your ocean views, and that wine “hallway” is so perfect! Congratulations!
Hi Cori! Oh thank you so much- 🙏🤗 so excited to see it all done! We are so ready!