Beach House Kitchen and Remodel Update
We just finished week six of the remodel and I am so excited to be working on the final plans for our new beach house kitchen.
I know this isn’t a pretty photo but I had to share it. We made a decision to raise the roof of our living/family room and when I stepped into his room on Saturday, the raised ceiling brought tears to my eyes!
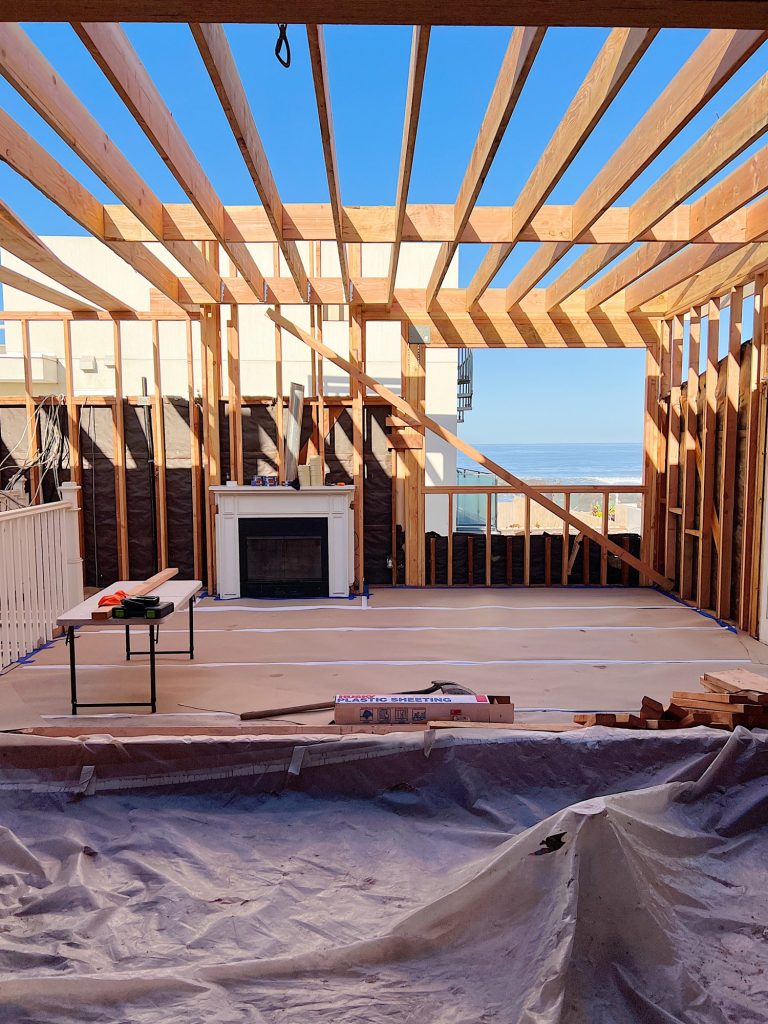

The Beach House Remodel – Week Six
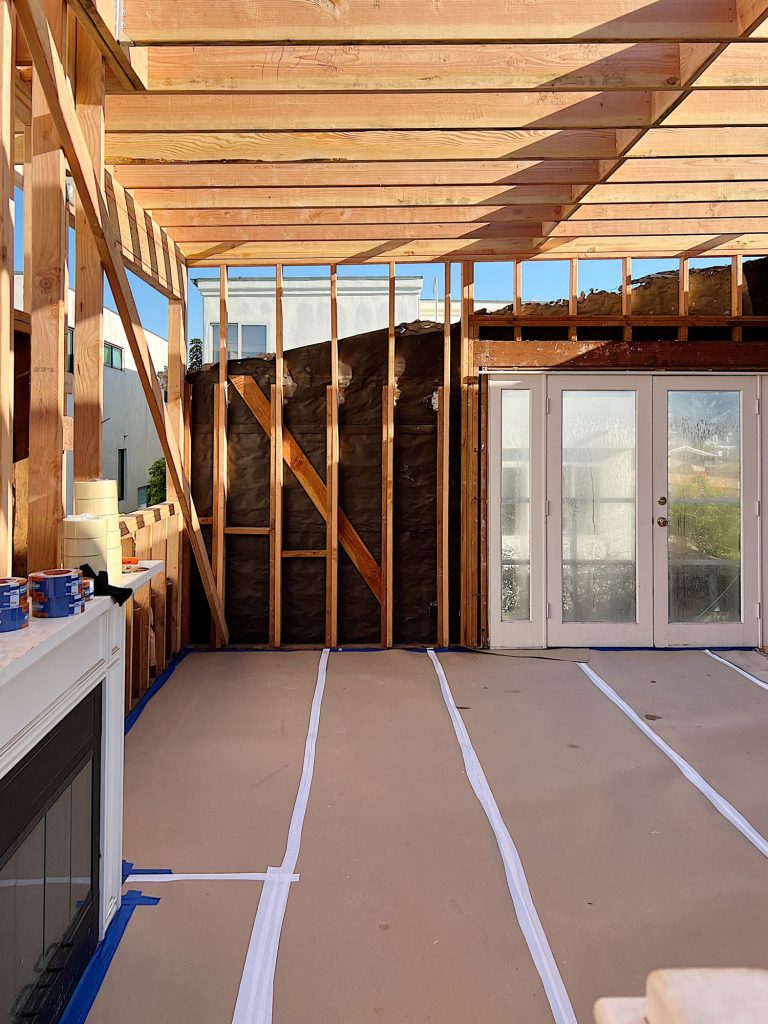
I love this photo because you can finally see the old roofline on the back of the house and the new raised roof.
Here is a fun update on the construction progress …

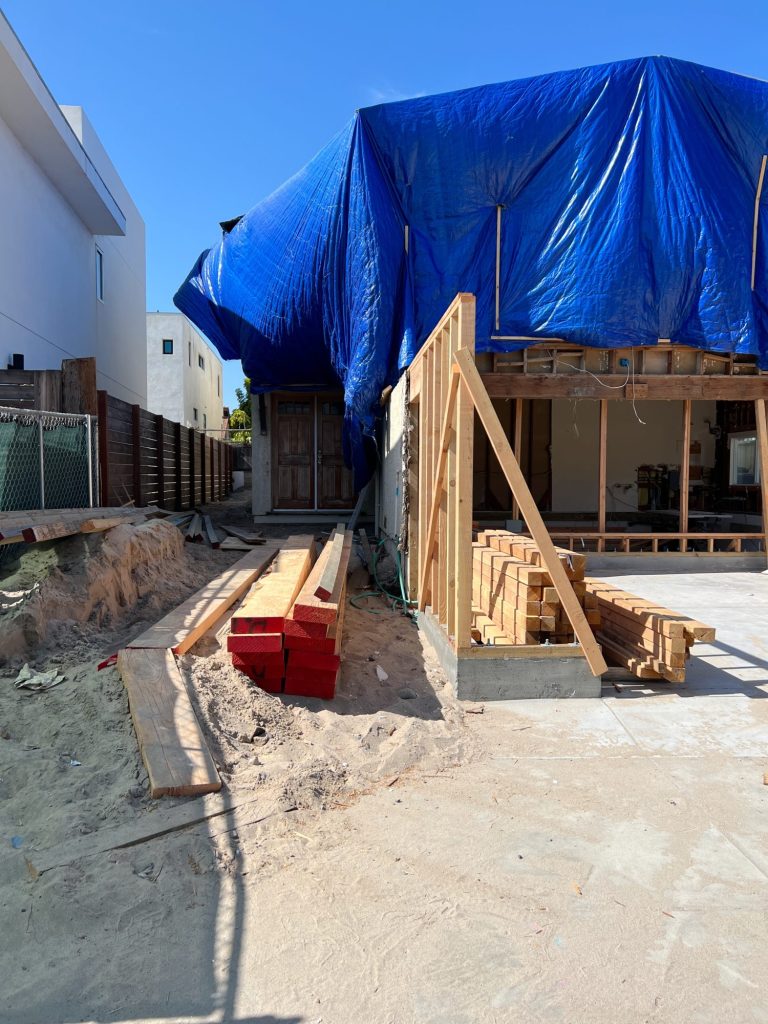
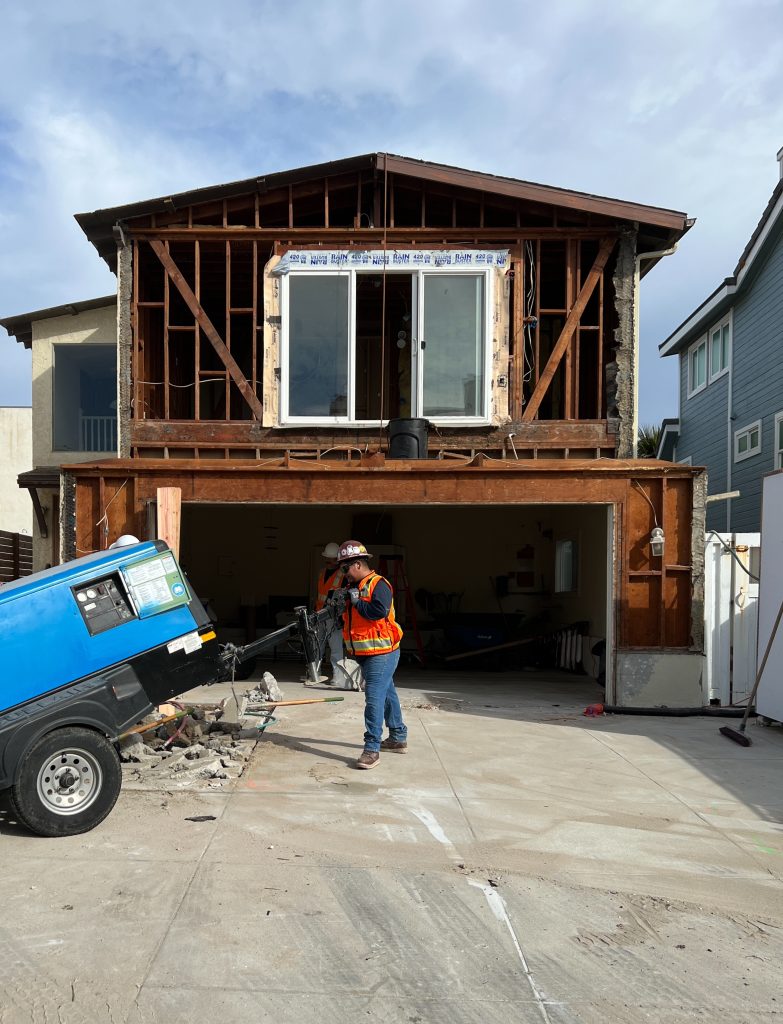
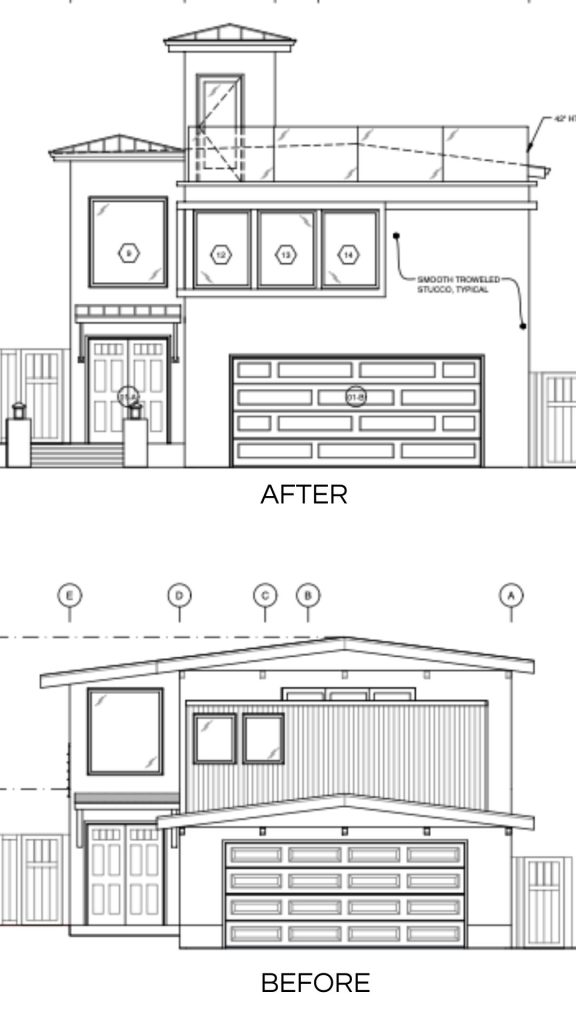
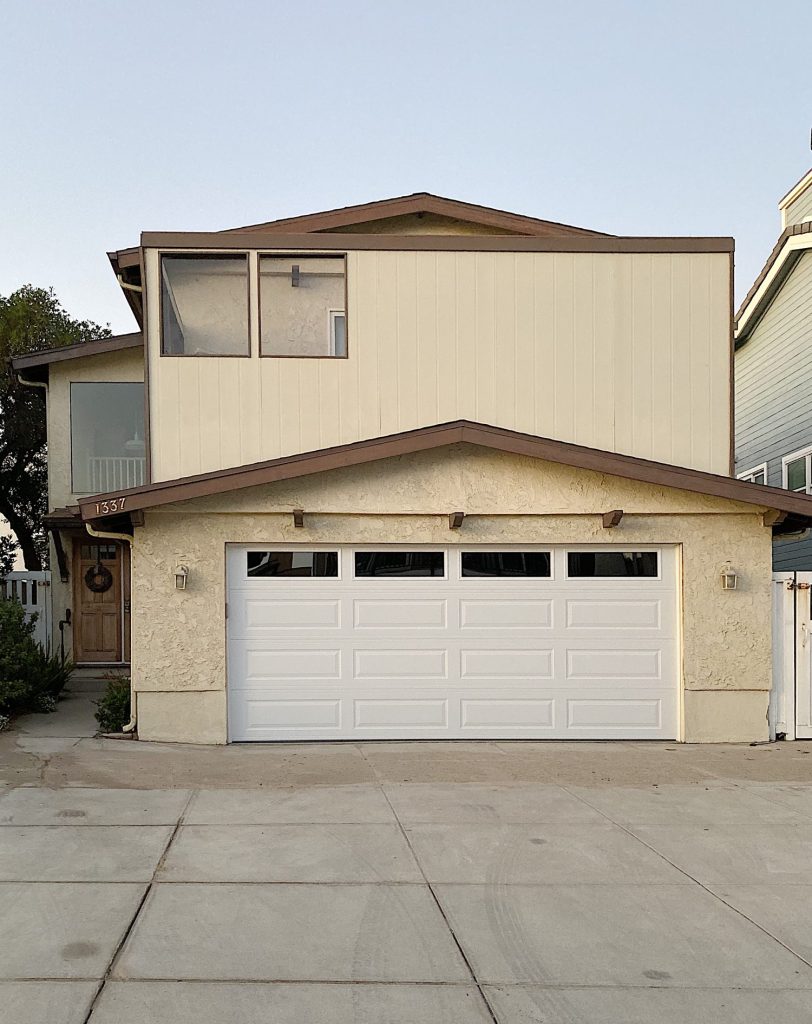
Our New Beach House Kitchen
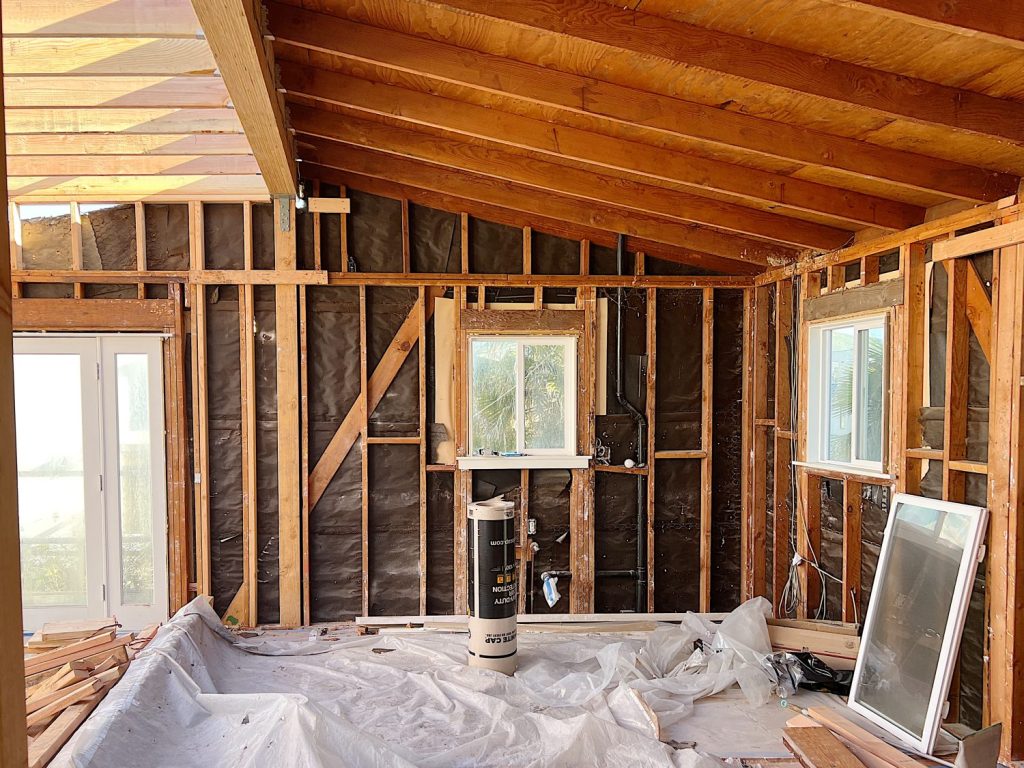
Before we started construction, we assumed the very low ceiling in the kitchen would have to stay where it was. But once the ceiling came out, we realized we could gain about two and a half feet.
If you look at the photo above, you can see the old roofline as it is the horizontal board just above the window. The new ceiling line will follow the angled ceiling and it is so much higher.
Why do I care so much about ceiling height? It’s all because we are a very tall family!
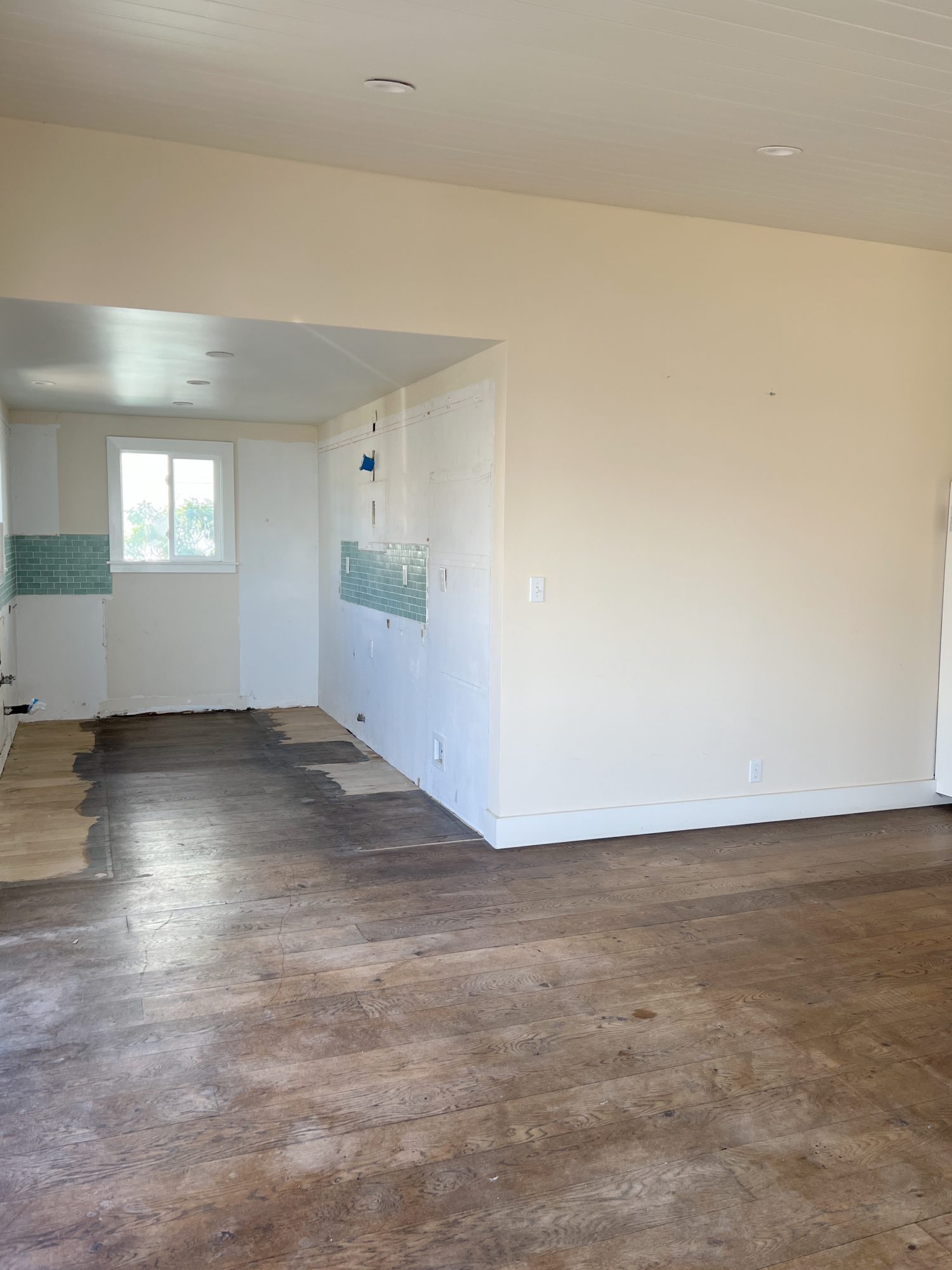

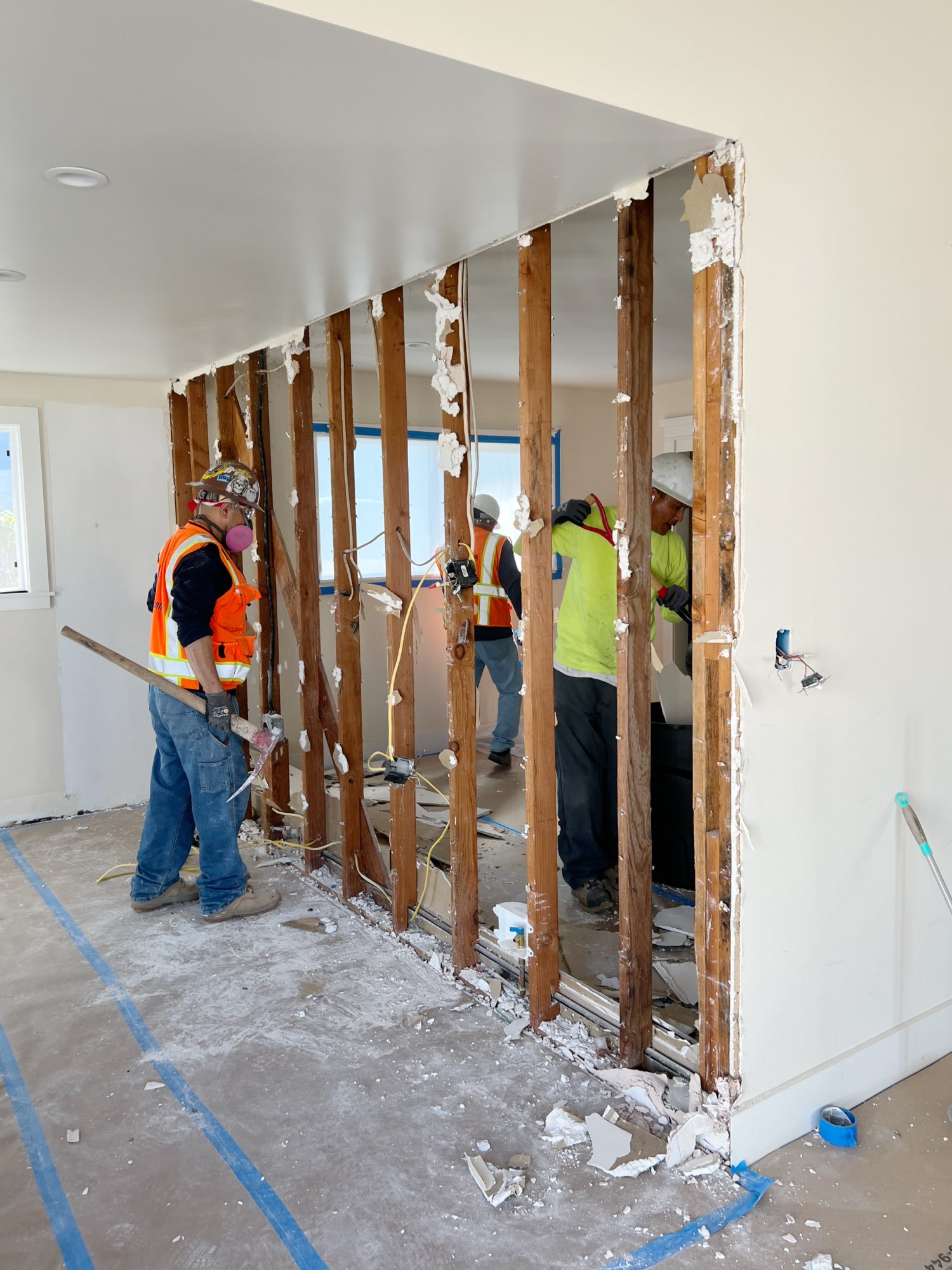
Here you can see our small galley kitchen after the cabinets had been removed. The wall to the right is a bedroom. We removed the bedroom to make for a much larger kitchen. And look at the lower ceiling in the photo on the left. How great is it that that is now gone?
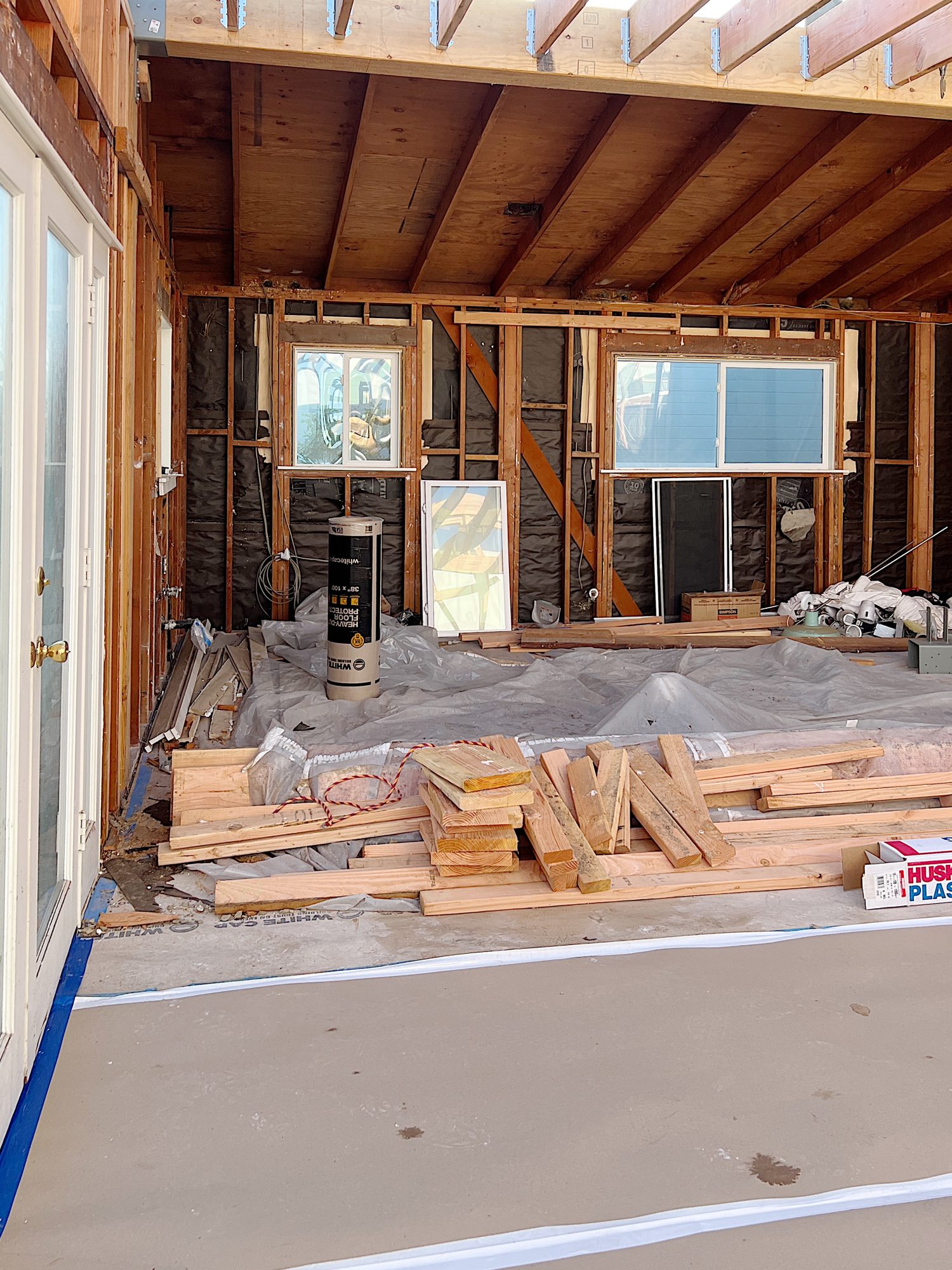
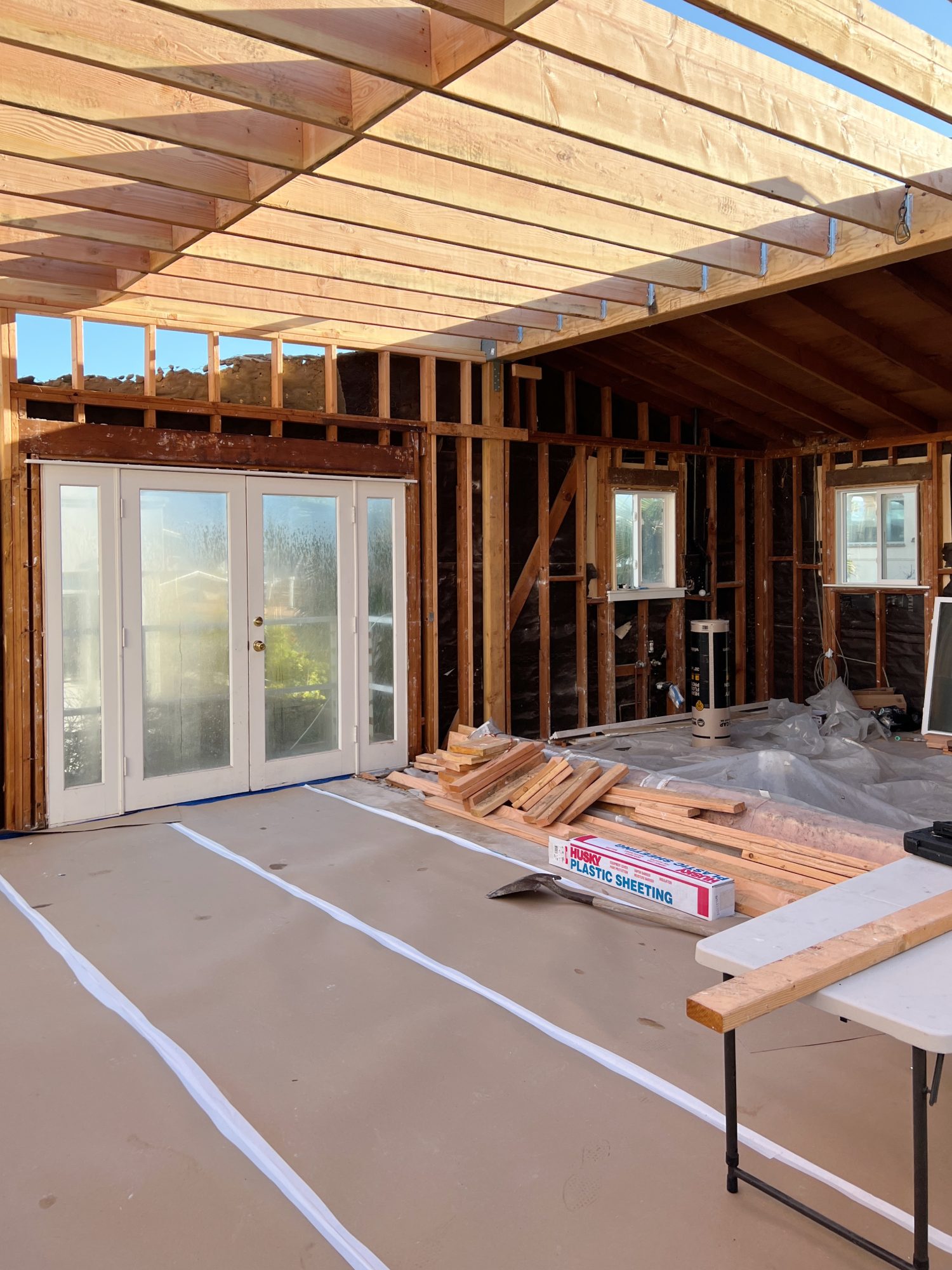
Once the bedroom was removed, the kitchen became so much larger. I will now have an island, a dining area, and a beverage area on the far right wall.
Beach House Kitchen Before and After Plans
If you look at the BEFORE floorplan below, you can see our tiny galley kitchen on the top right. The bedroom that was removed is right behind the stove.
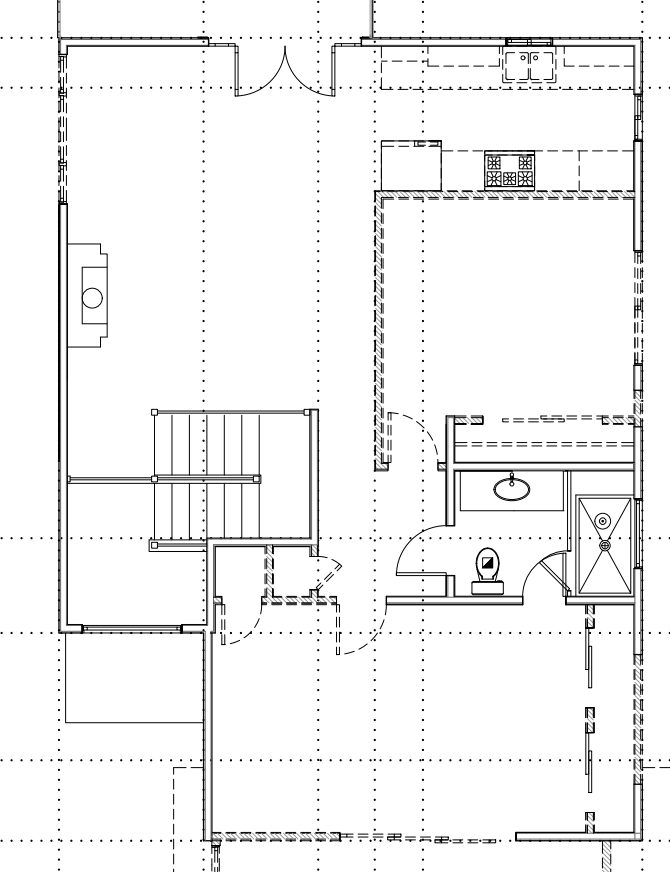
Here is the new layout for the kitchen:
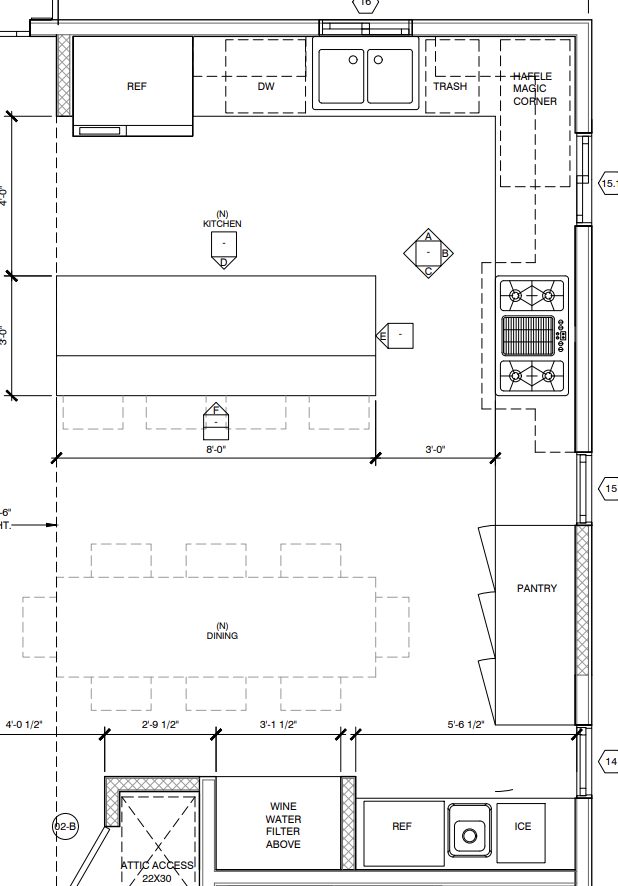
I am so happy to have an island in the new kitchen.
Plans for the Modern Beach House Kitchen

The design of the kitchen will be basically white, with shaker-style cabinets and center bar pulls on the cabinets. The faucets are all chrome and the color palette is tan and white. The countertops will be marble style in white with a tan vein line (kind of what you see in the photo above).
If you are enjoying my blog, you can sign up to receive my blog updates here. .
My Obsession with the “Progress Cameras”
We live about an hour and twenty minutes from our beach house so it isn’t very convenient to visit the house during the week. Currently, we are visiting on weekends.
But, I have our two security cameras installed inside the house so I can watch the progress daily.
Or perhaps hourly.
This is the camera view on the upstairs level. That’s the family room on the right and our kitchen on the left.
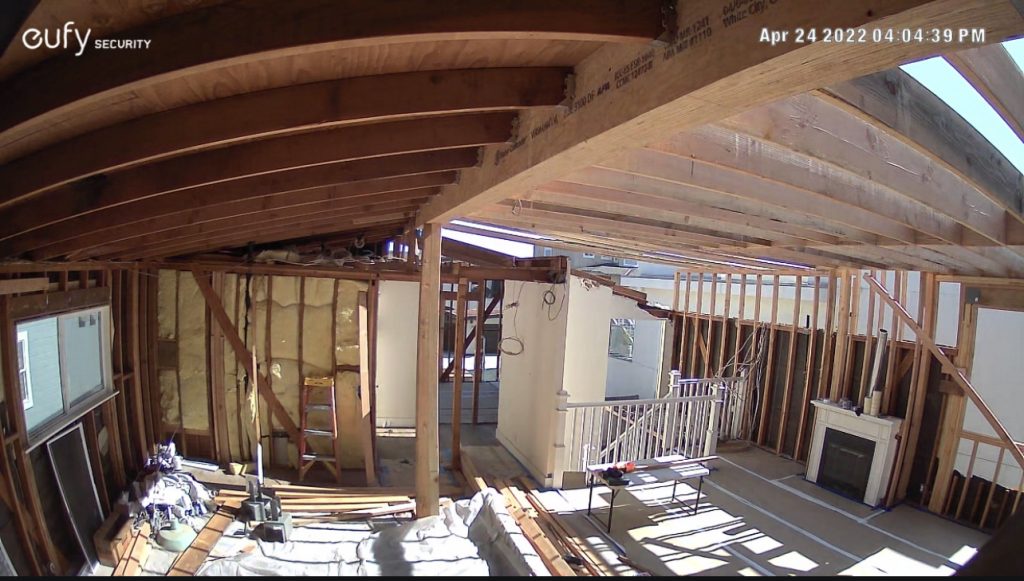
This is the view from the camera downstairs. That is the new bedroom in the front and the garage/fitness room on the side of the wall (which isn’t closed yet).
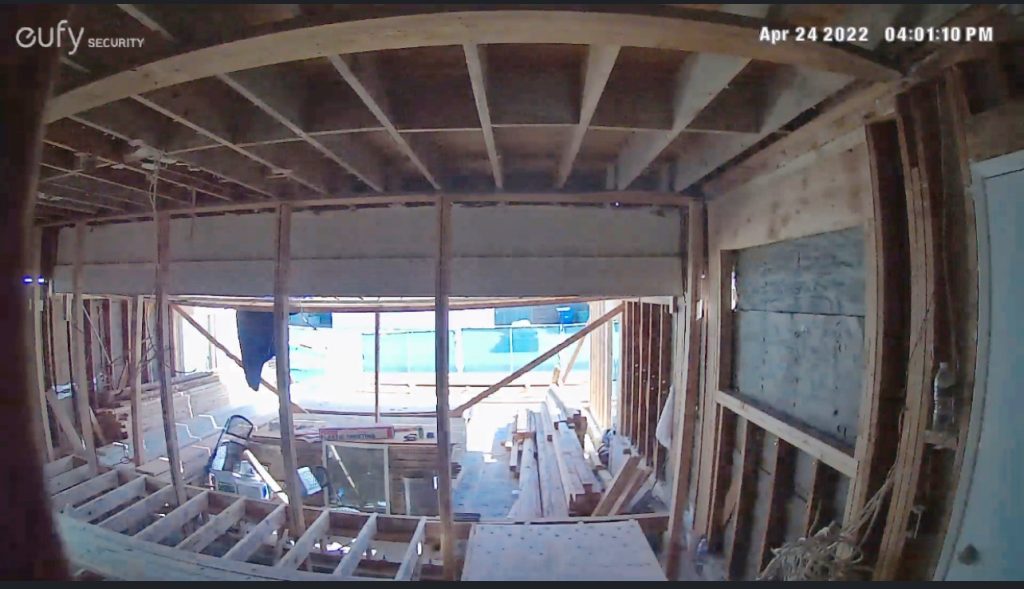
It’s a good thing the cameras are in our home because I can watch the construction all day long. You might think I am obsessed.
Oh, wait. I am.
It is just so cool to be able to watch the progress whenever I want!
The Primary Bedroom Suite Addition
Here you can see the progress of our three-floor addition. As I mentioned earlier, the first floor is the garage which will be a fitness room, the second floor will be the primary bedroom suite, and the third-floor sun deck.
Of course, the view is my favorite part of this addition.
This past week they started adding the ceiling of the fitness room (also known as the floor of our primary bedroom). On top of the bedroom will be the third-floor deck with an amazing view.
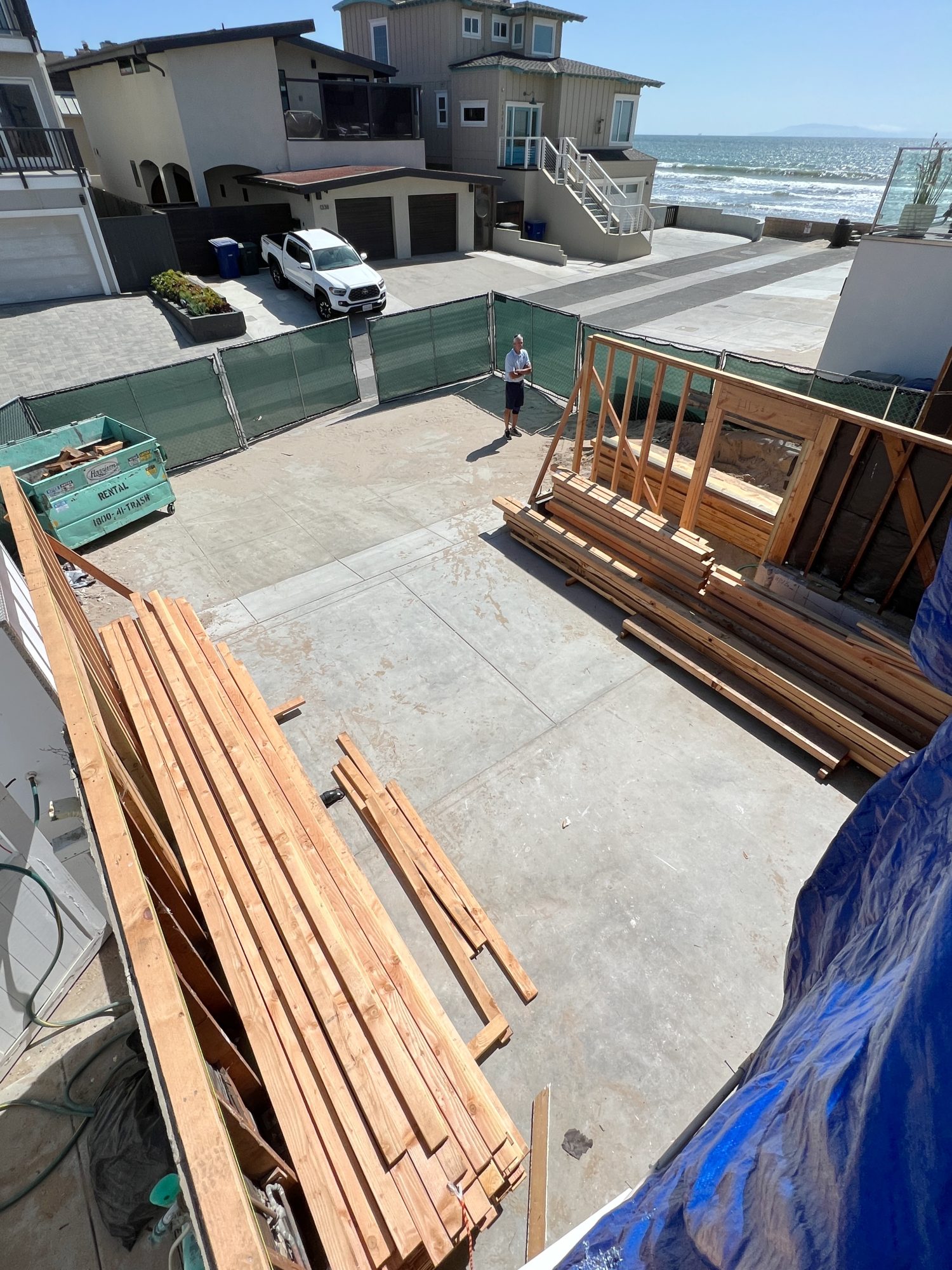
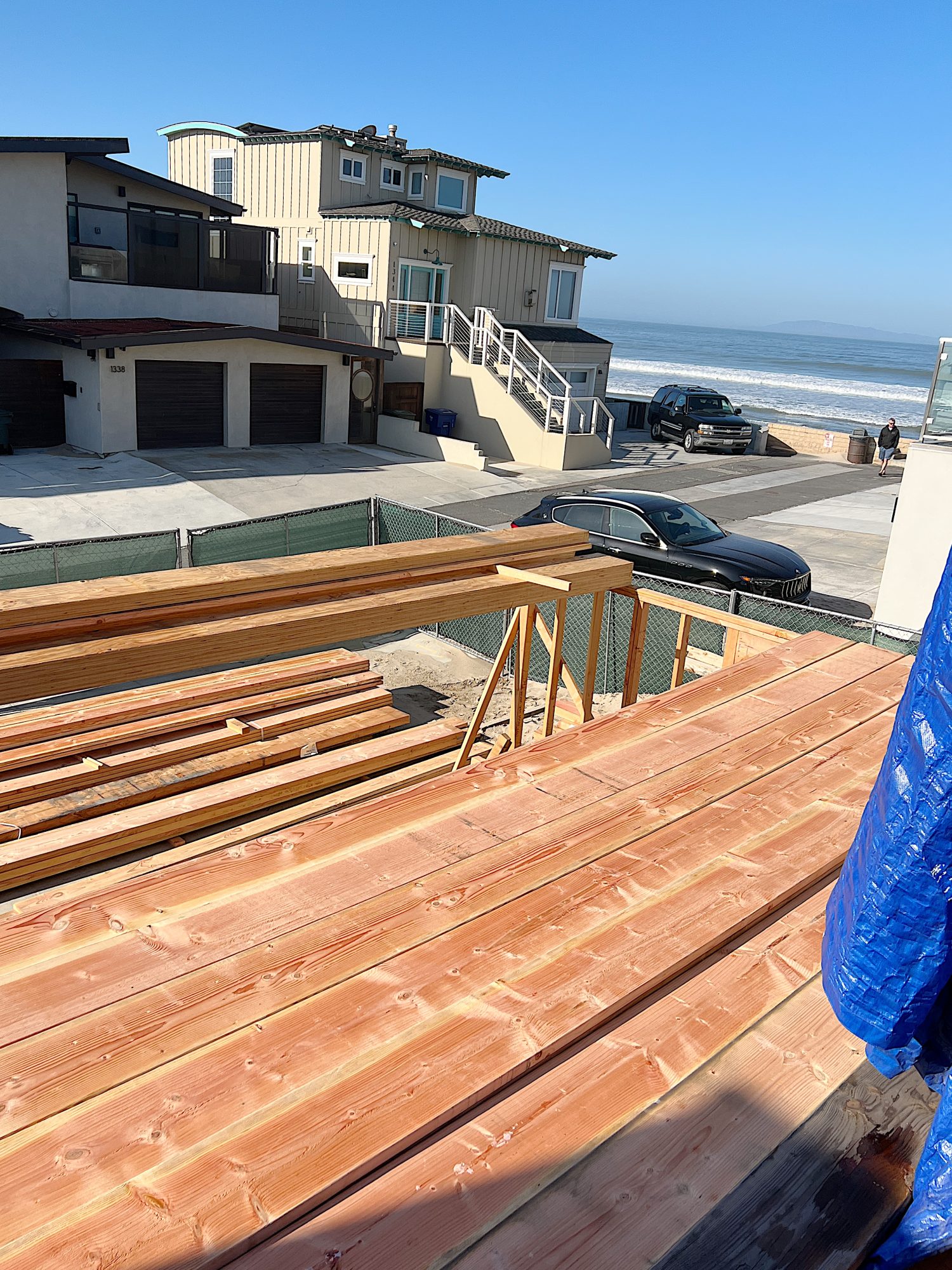
I can’t wait to share the next update which I think will include a lot more progress on the primary bedroom and roof. Hopefully, soon the interior staircase will be built that will go up to our third-floor deck!
Love the security camera system I have at the beach house? Browse below for the option that best suits you.
There are so many decisions to be made when remodeling. Below are links to a few of the decisions I have made already!
Watch My Amazon Live
Click here to watch any of the Live Broadcasts on my feed. All of my Amazon Live Broadcasts are recorded.
Today’s Amazon Live is all about items you can use for Home Improvement and Remodeling projects. I think you are going to want to watch this. It airs at 11:00am PST today. Click here.
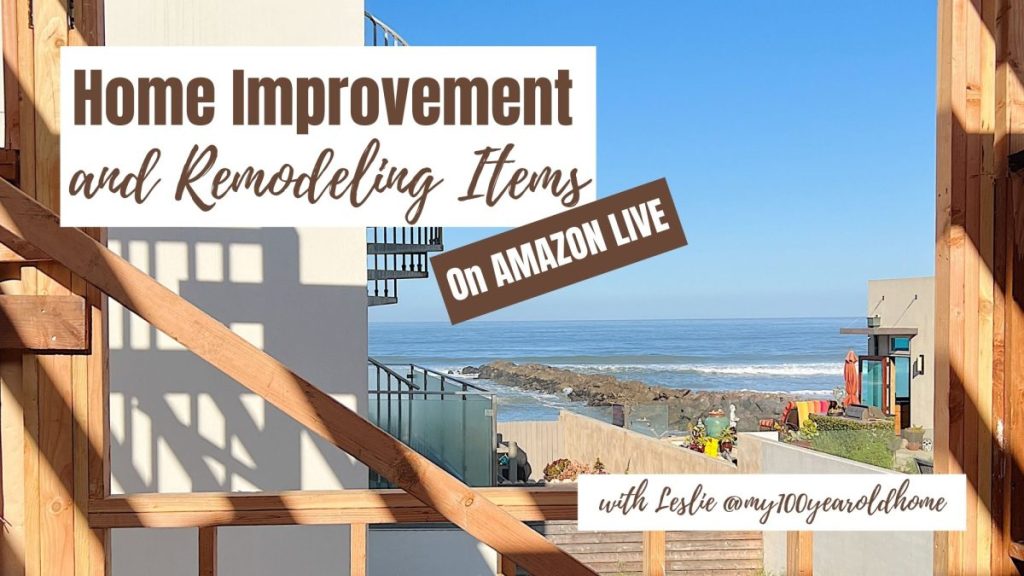
Pin the image below to your boards on Pinterest (just click the Pin button in the top left corner). You can also follow along with me on Pinterest!
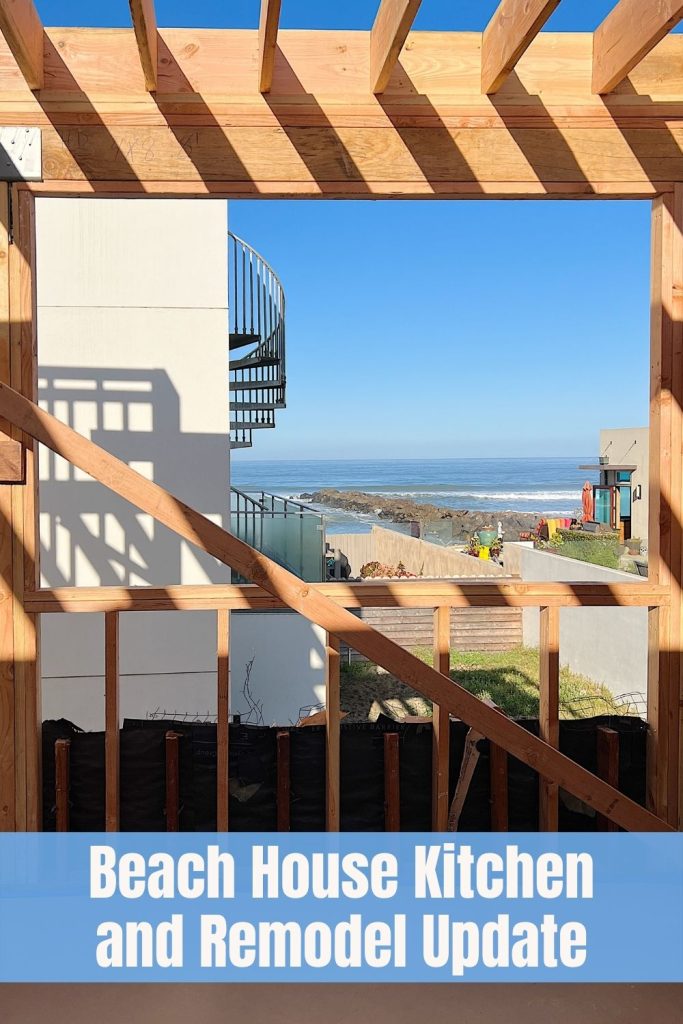
For more real-time updates, follow me on Instagram @My100YearOldHome

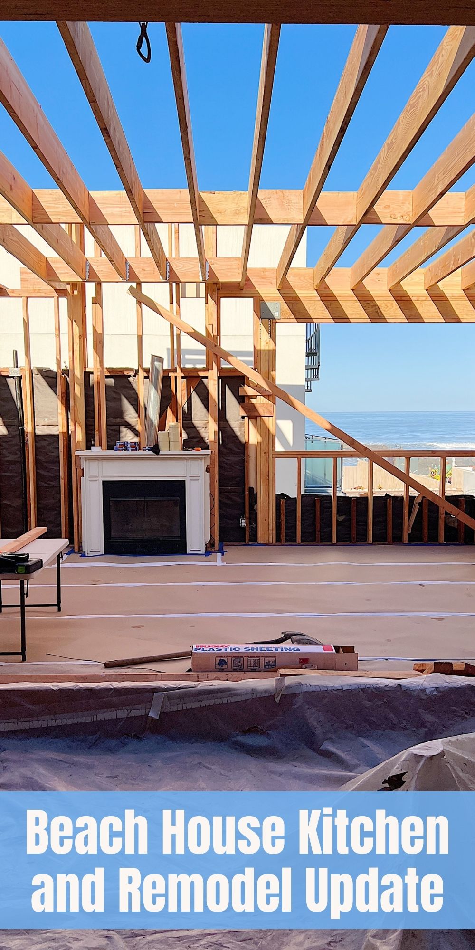
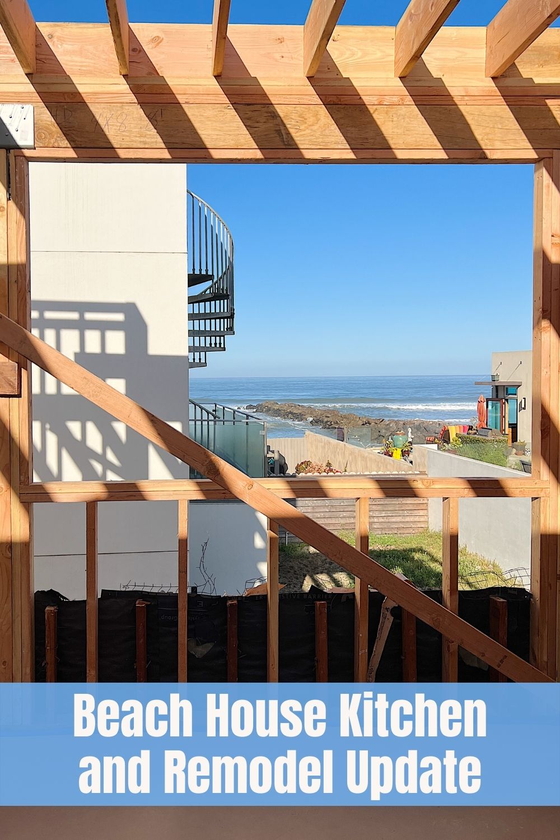


















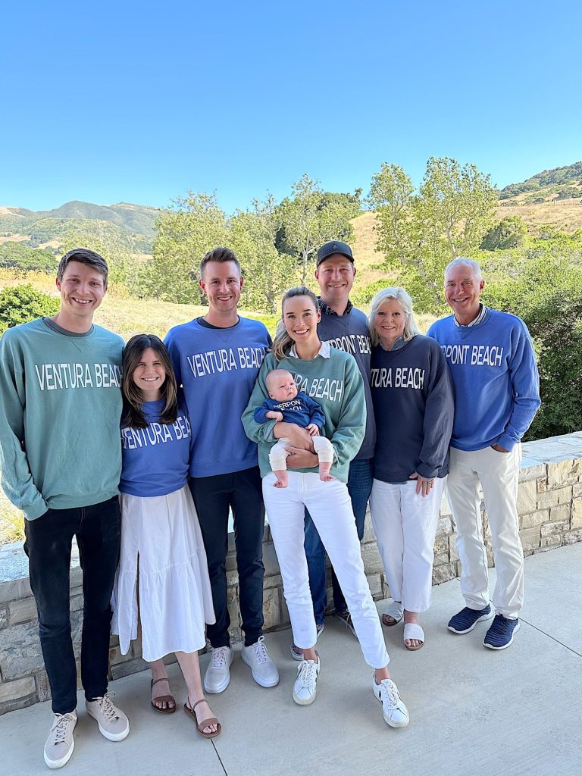
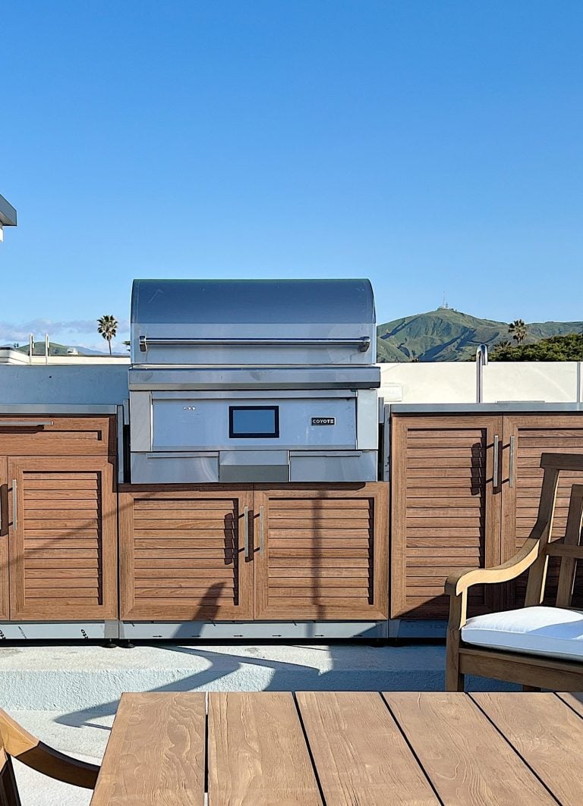
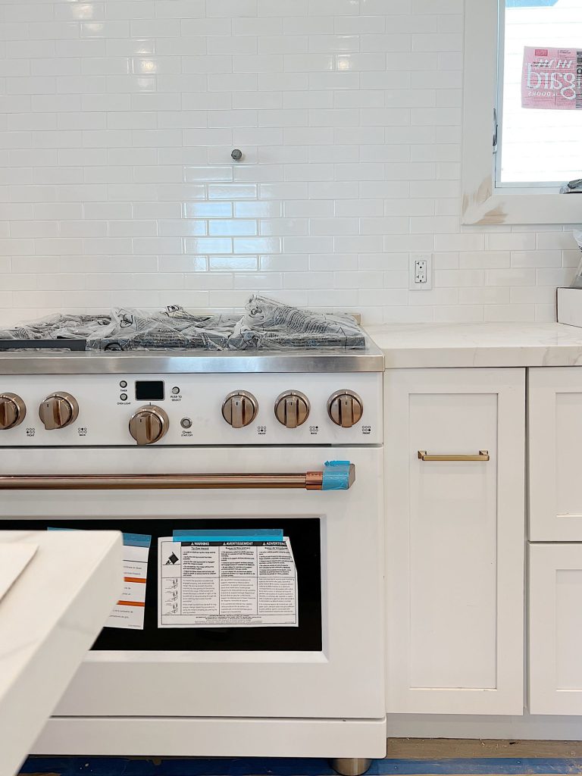
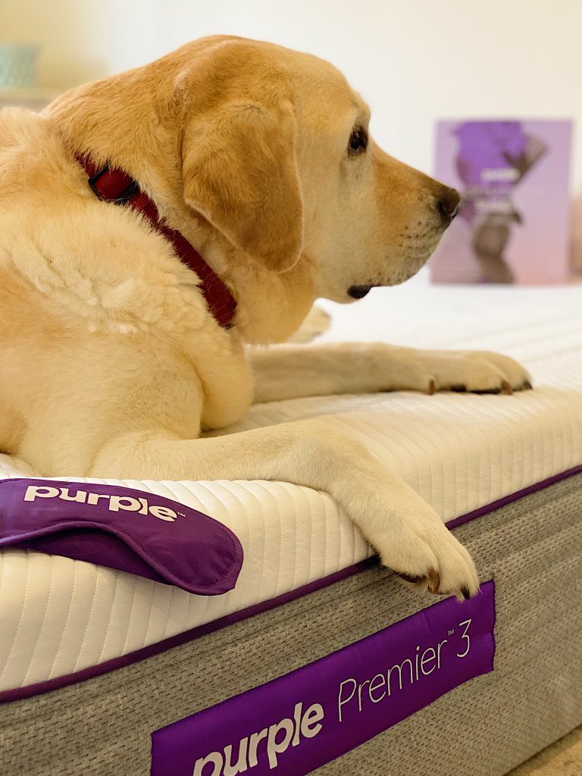
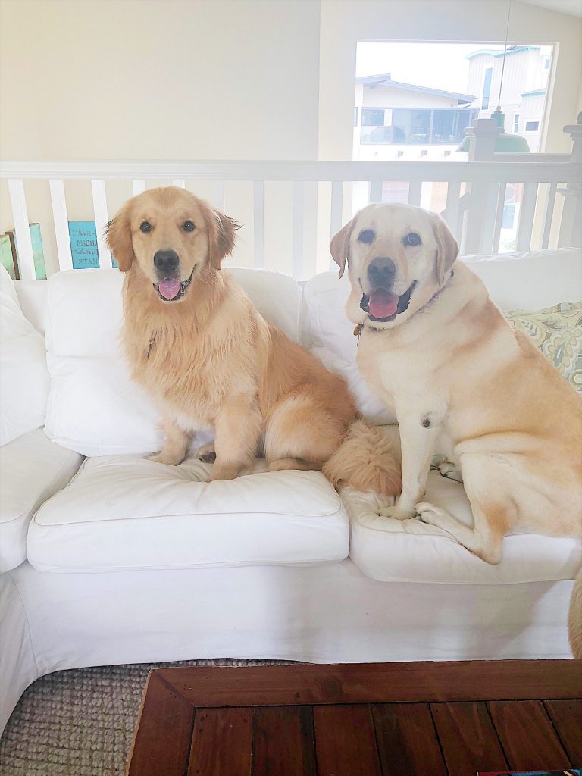
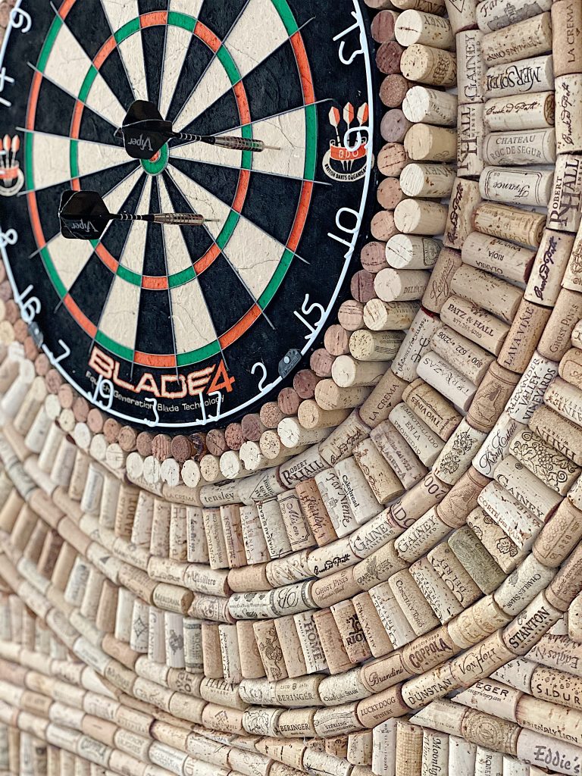






Leslie,
I know you will be so happy when everything is finished. Looks like it will be fabulous . Wish I could say it belongs to me.
Ah thank you so much my friend! I truly am so excited!
Leslie,
Where or how do you sign up for the APRIL giveaway? I have watched the remodel video and your live video.
You like every post from April to be entered!
It is so wonderful to watch the progress on your beach house! Being a tall family too, we can relate to your excitement with the increased ceiling height. It makes ALL the difference! I’m so thrilled for you and your family to remodel this amazing vacation home!
Thanks so much Shirley!
Oh my gosh, that ceiling height is everything! This is so exciting and I love your security cameras the allow you to follow the progress. Cannot wait to see it all come together. It’s already amazing! xo
Thanks Juliet!
I can see why you had tears in your eyes – that higher ceiling is going to be fabulous! But I want to hear about the Hafele Magic Corner. It looks so cool. Have you used one before? Congrats on another exciting remodeling week!