A Beach House Tour of the Remodel – Week One
The Beach house remodel has finally begun. And last week was all about the demo! Let’s take a beach house tour to see the progress.
I am going to share a lot of before and after photos as I think that might be the easiest way to tell what we are doing to our house. Of course, right now it looks like we are doing a lot. I guess we are!
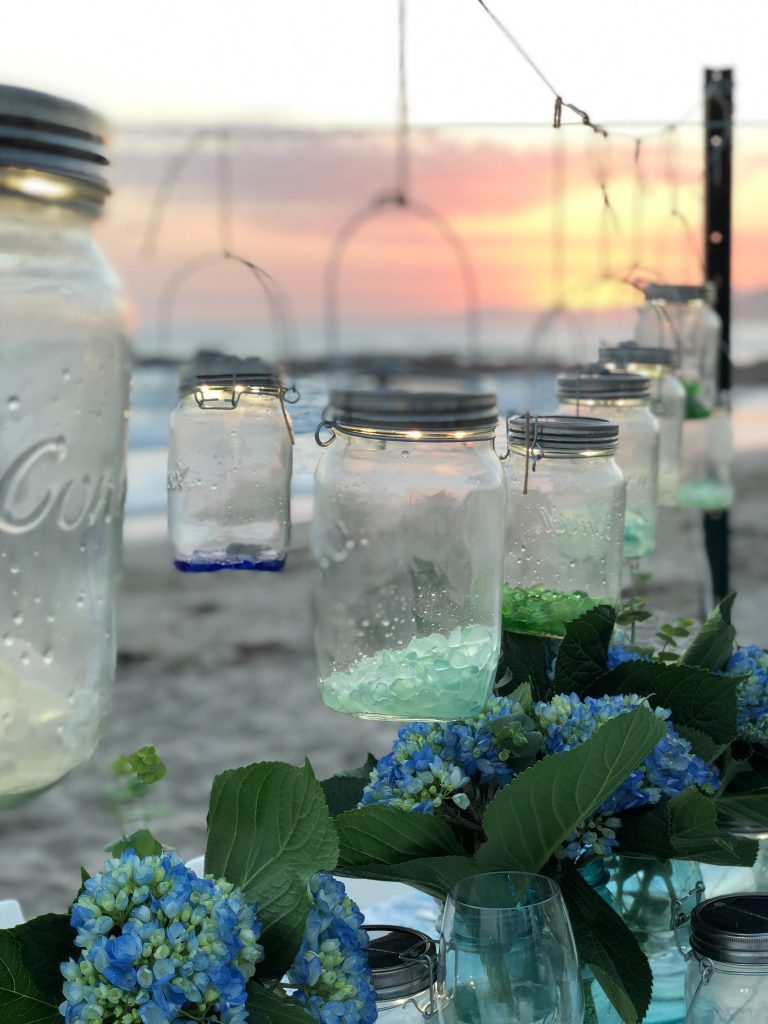

Exterior Changes to the Beach House
Here is how our house looks now (on the let). When we are done with construction, it will look like the drawing on the right. The beach house is going to be a modern farmhouse style and I am so excited.
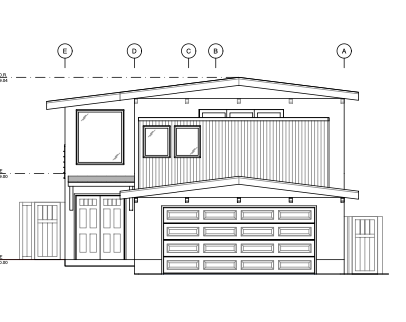
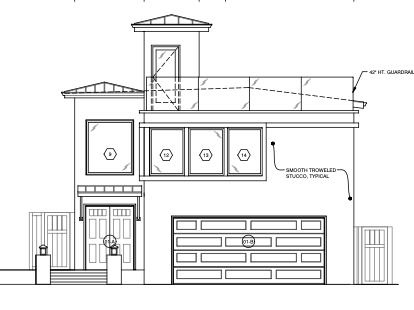
Here is the demo progress we made last week on the front of the house. The deck and roof that was under the deck are gone!
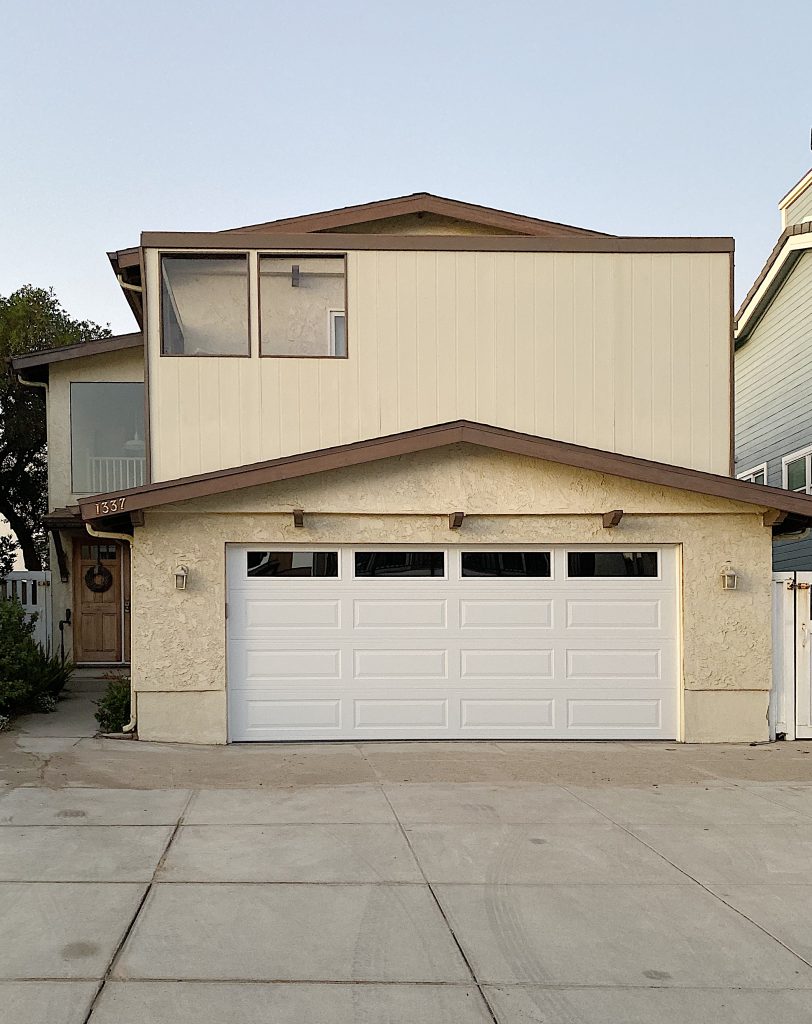
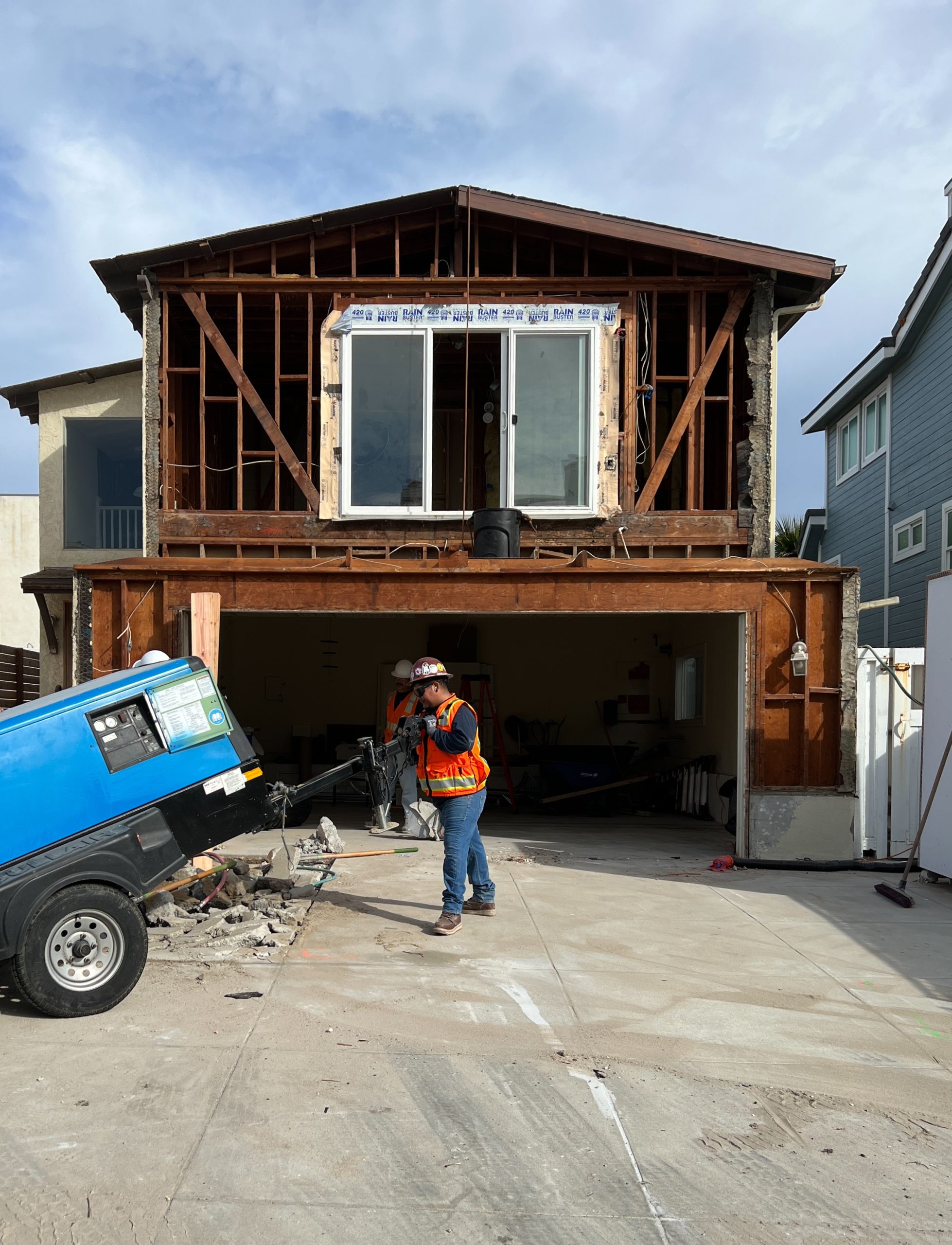

Modern Farmhouse Beach Style
I wanted to share some inspirational photos of the style I am going to use for the inside of the house.
We are going to sand our existing floors and stain them lighter. Of course, we have a lot of patching to do so we were going to need to sand them anyway.
I love this staircase and I hope to design something similar. I am going to use lighter wood in the house which means I will be busy hunting for vintage furniture and stripping all of my vintage finds this summer. This is going to be fun.
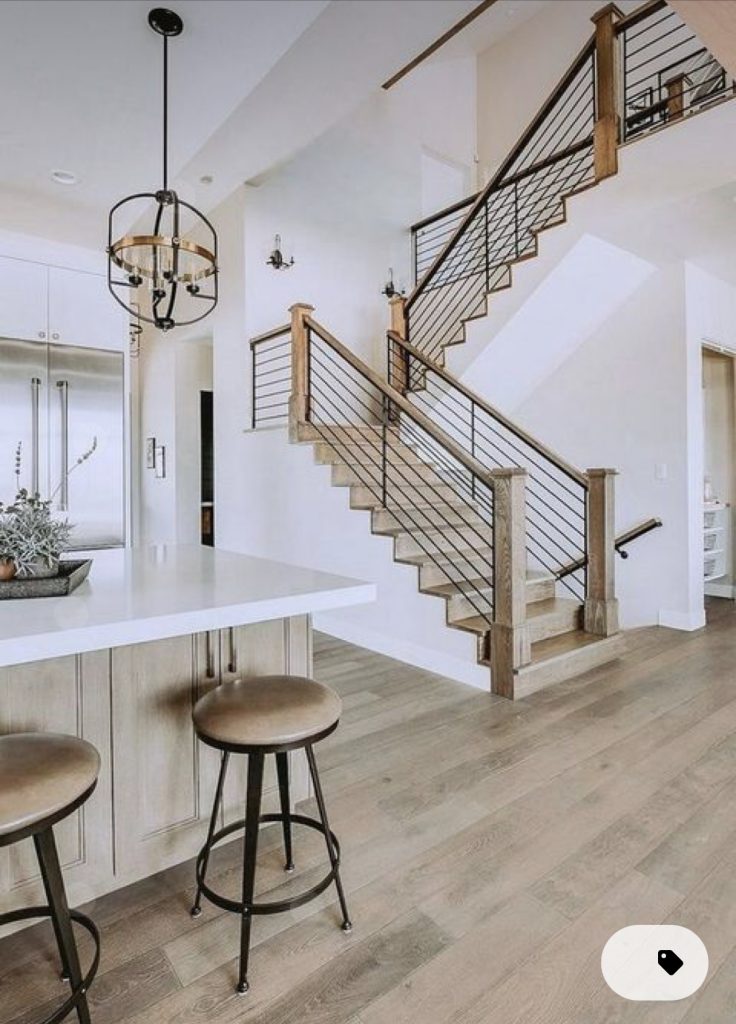
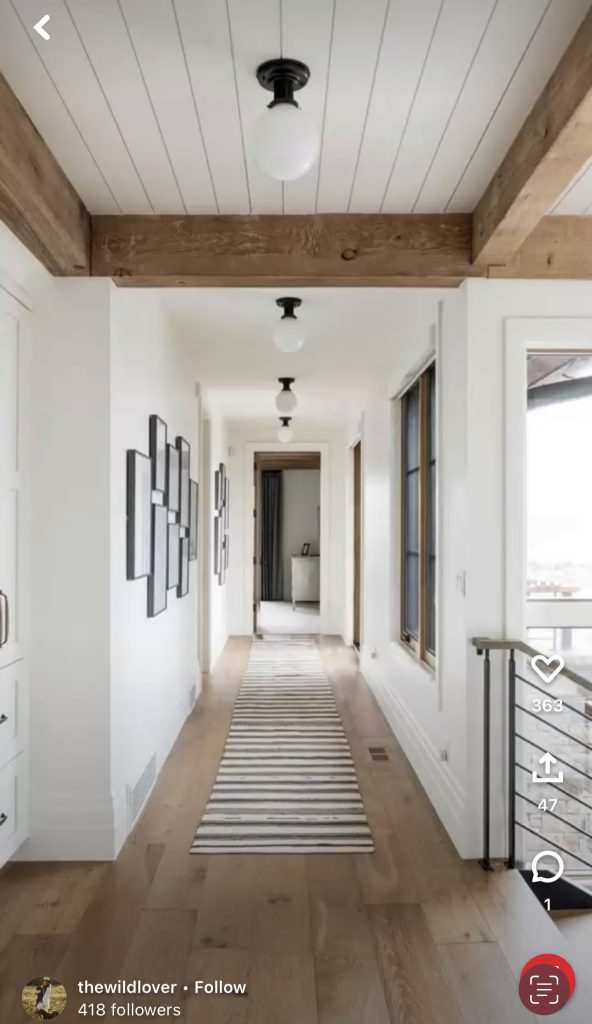
Interior Changes to the Beach House
Let’s start with the floor plans. It’s kind of hard to compare the two but in the plans on the right, we are opening up the family room and kitchen into an existing bedroom, and we are adding a primary bedroom to the front of the house. There is also a staircase being built to access the new third-floor deck.
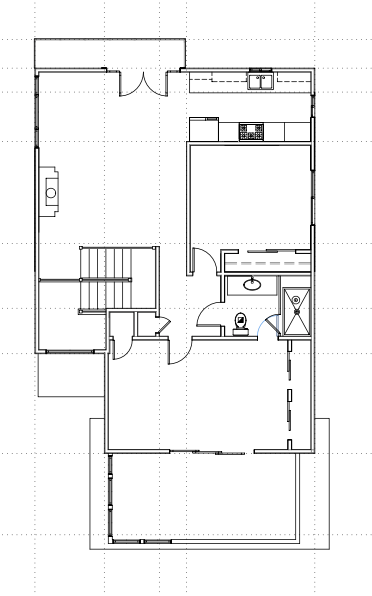
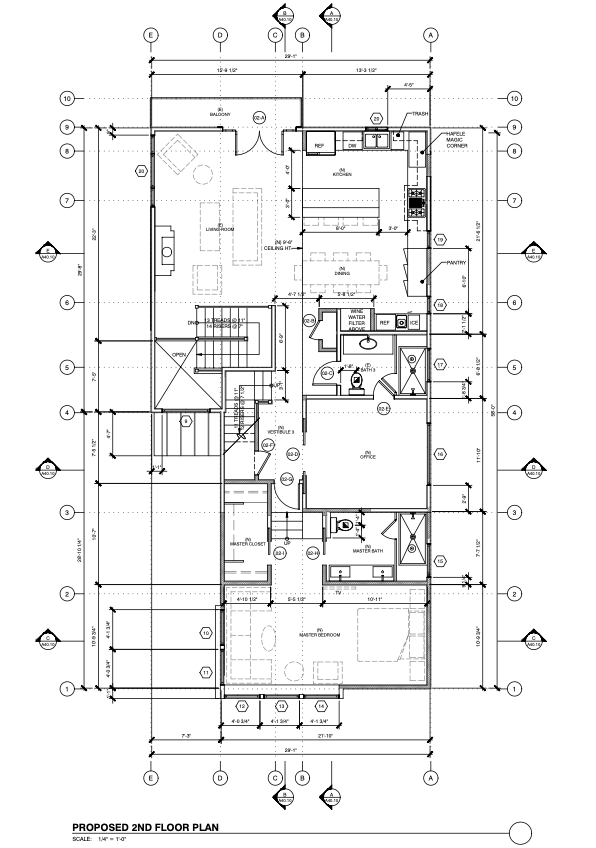
Beach House Tour of the Demolition from Week One
Here is what happened inside our beach house with the demo last week. Yikes!
All of this demo is necessary because we need more space in our new family room/dining room/kitchen area. We are also raising the ceiling in the family room. Currently, the ceiling is so low our boys hit their heads. Obviously, we thought it made sense to raise it since we are such a tall family!
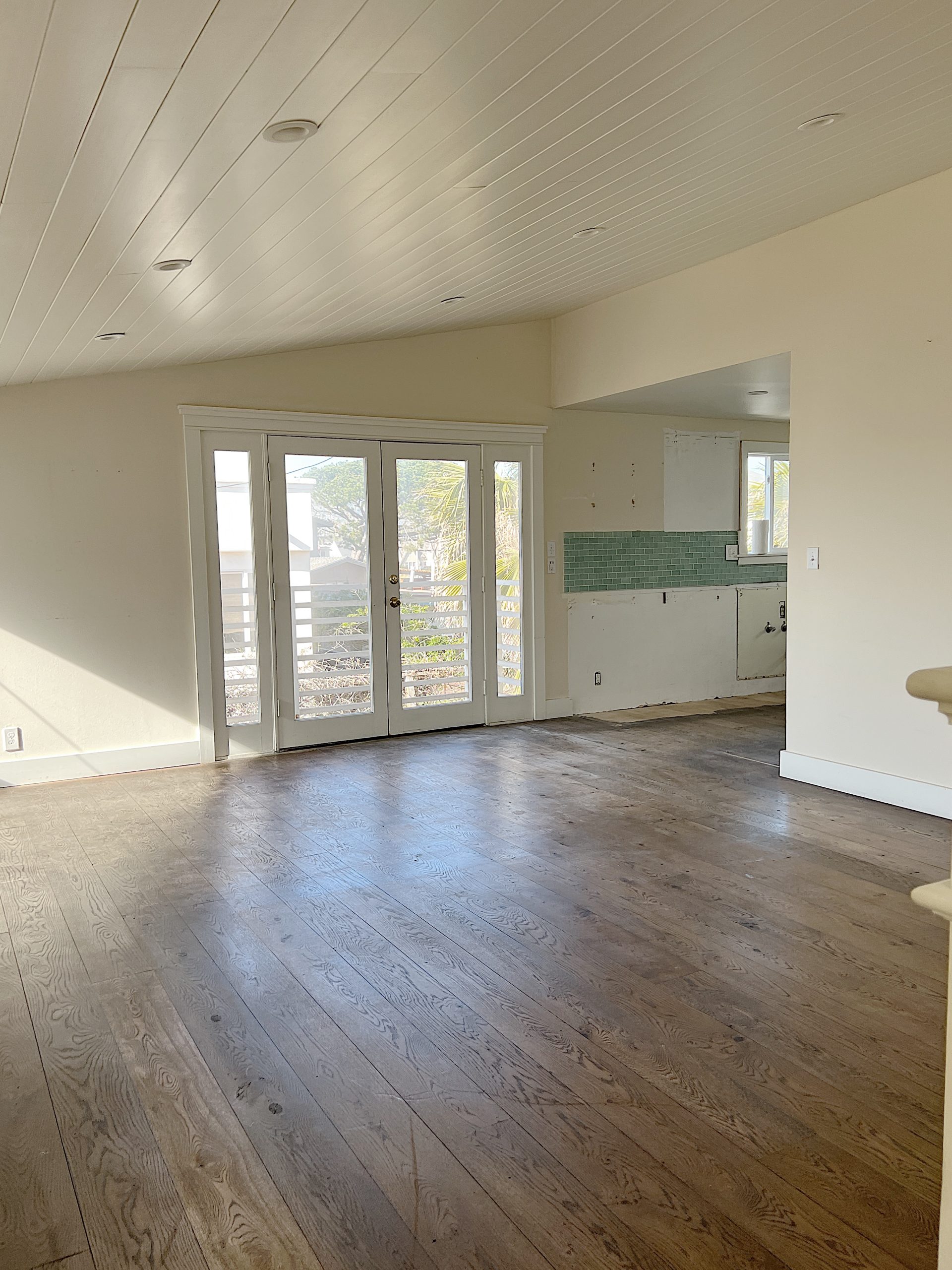
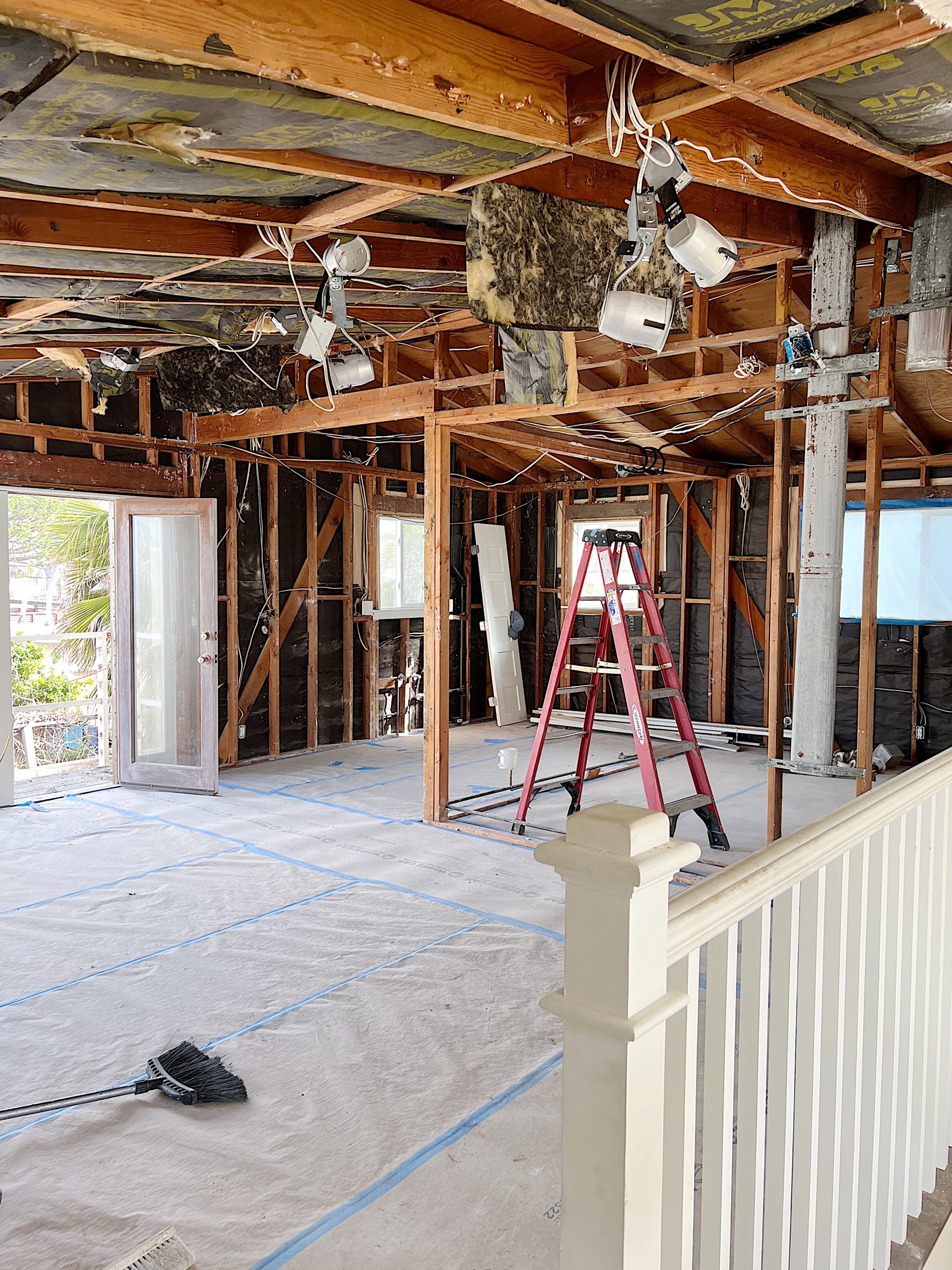
If you look at the photo below on the left, then look at the photo to the right, you can see we took out the ceiling and the wall.
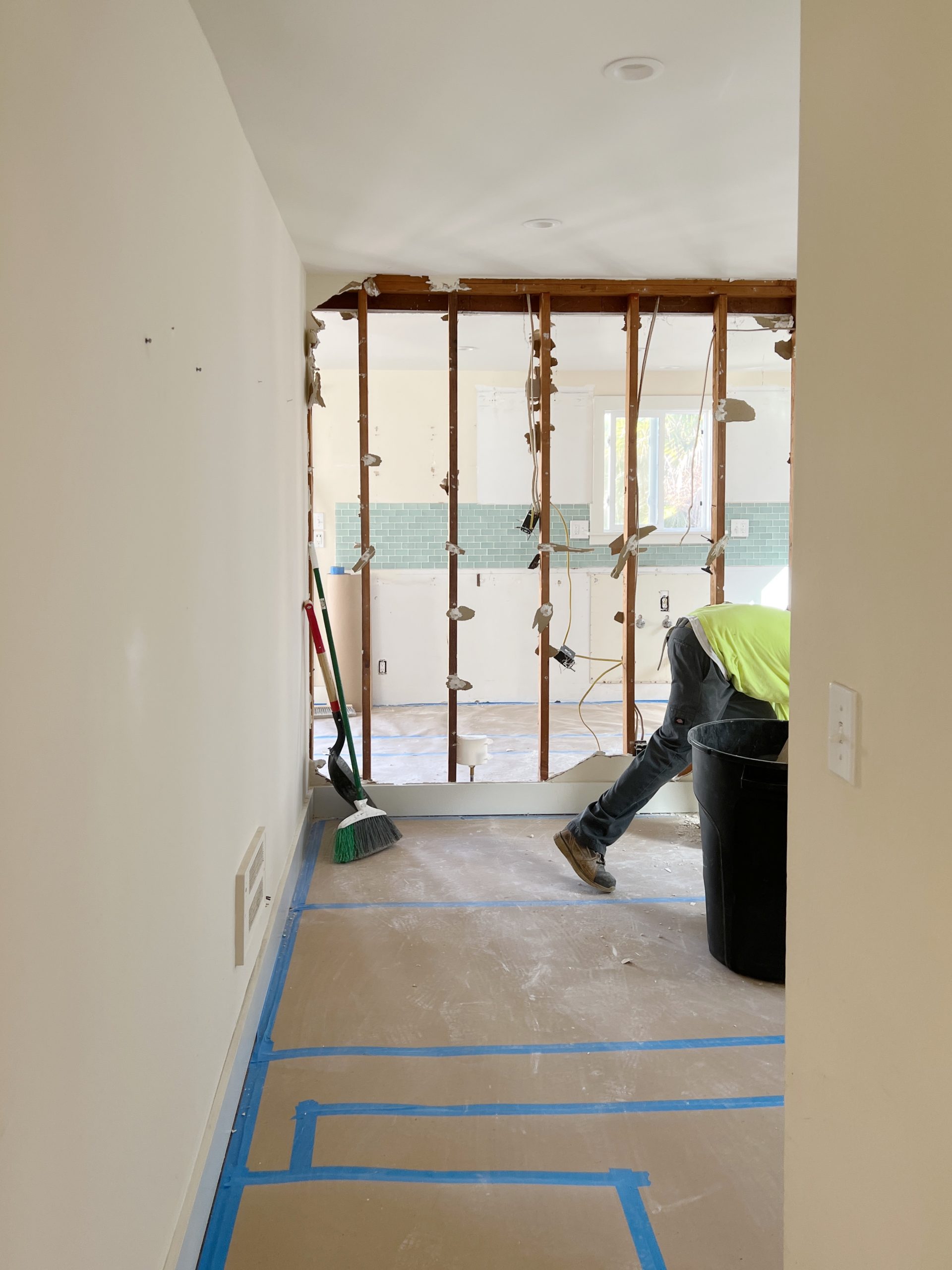
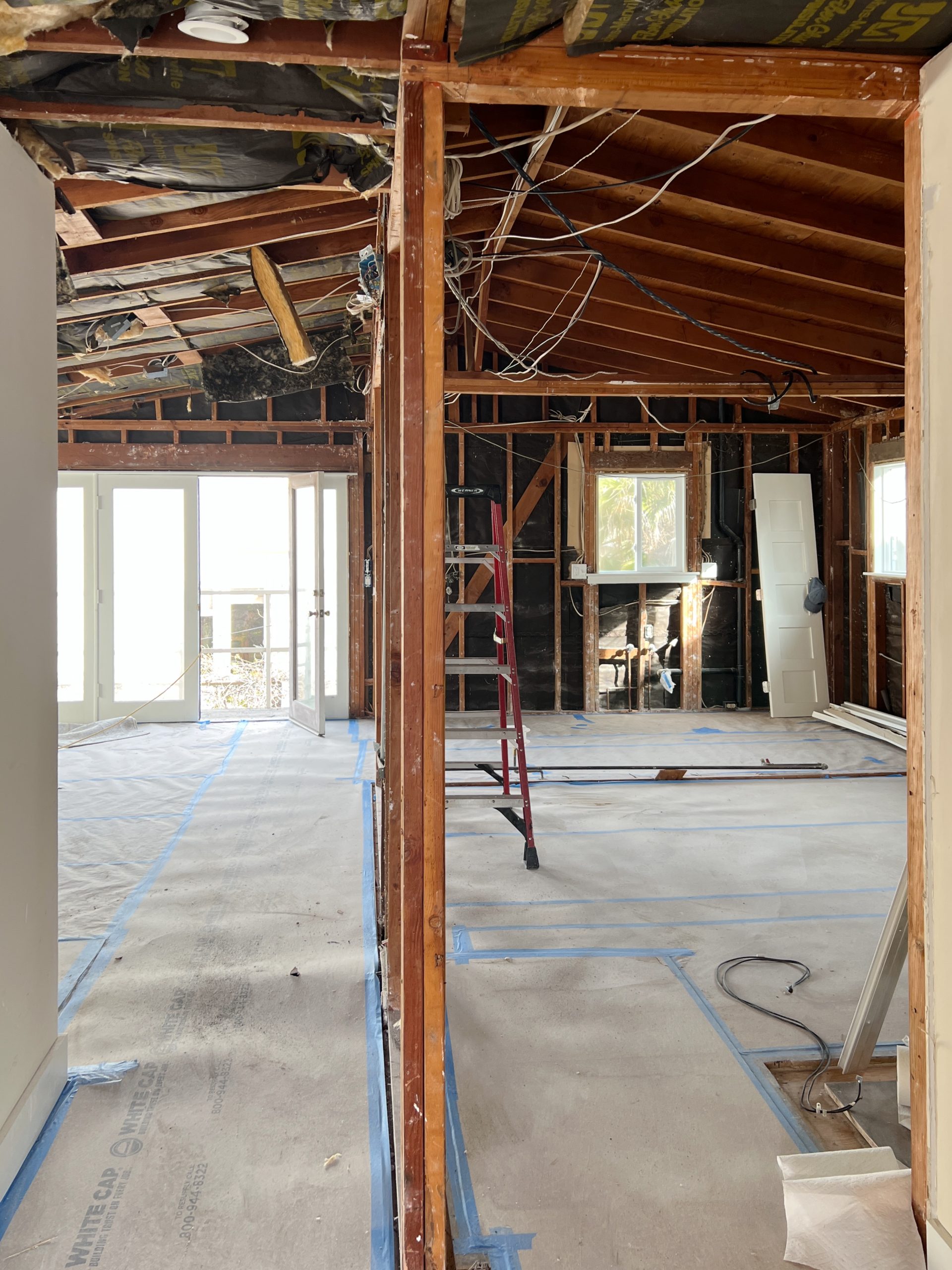
A Few More Beach House Tour Photos
This photo was taken from our old galley-style (and small) kitchen. You can see how we are opening up the room and why the ceiling needs to be raised.
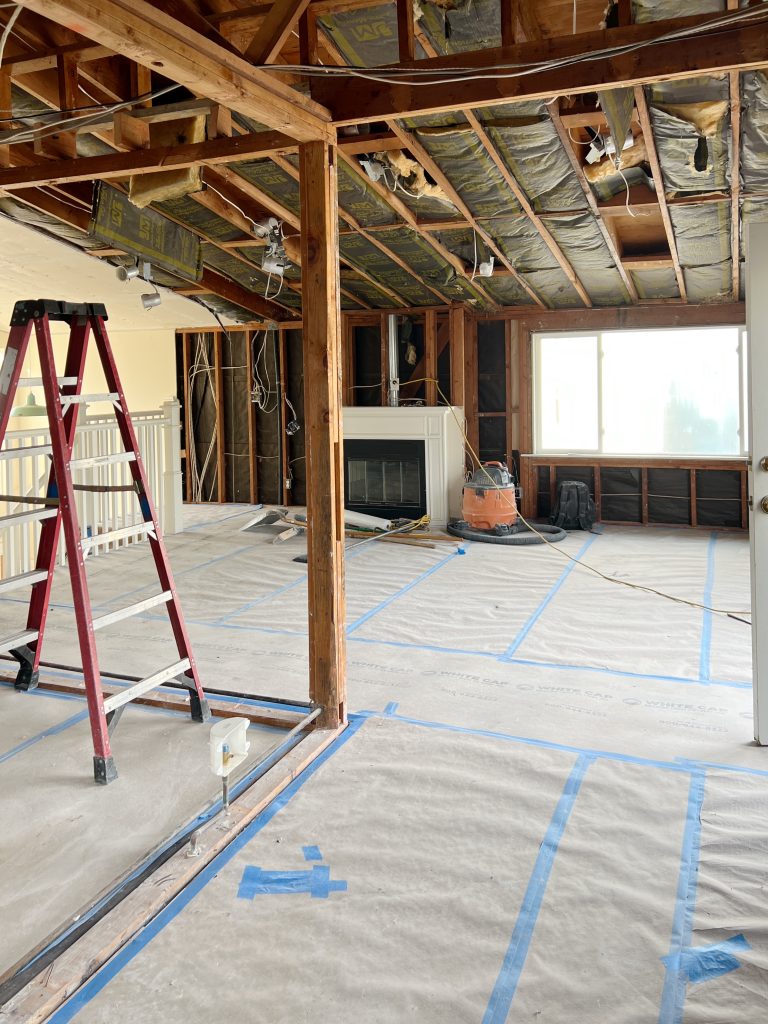
If you are enjoying my blog, you can sign up to receive my blog updates here. .
I took this photo while standing in our former primary bedroom. Our new bedroom will be built on the outside of these doors, twenty feet out to the front. (Of course, the doors are being replaced.)
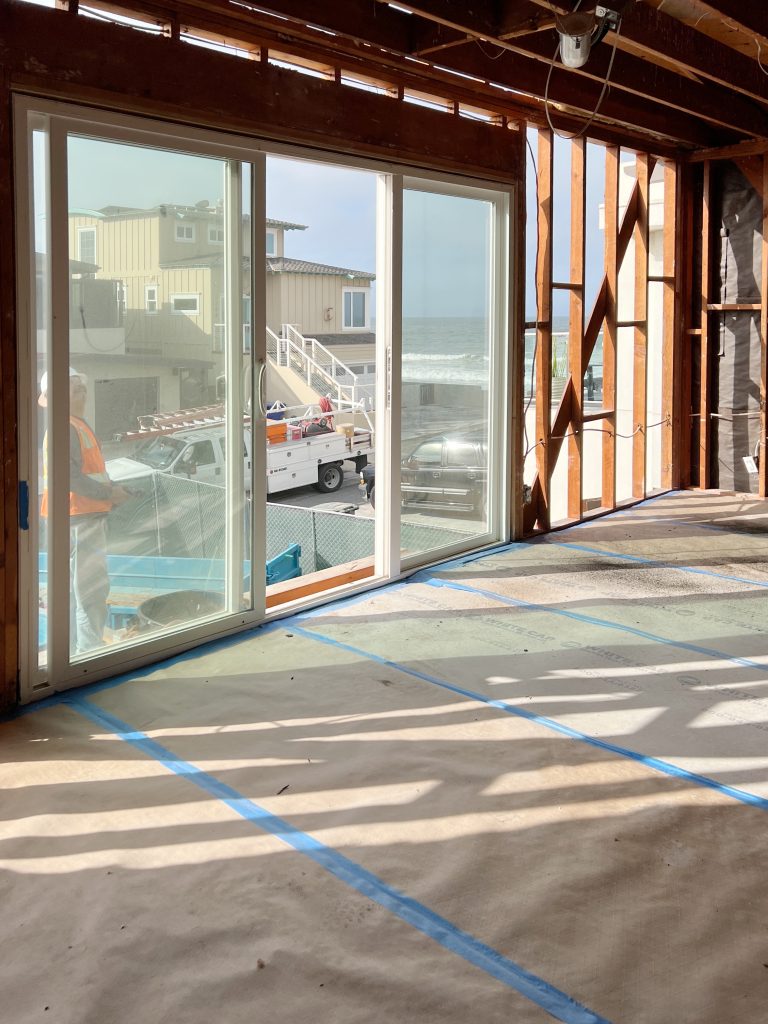
This will be the view from our bedroom and I cannot wait.
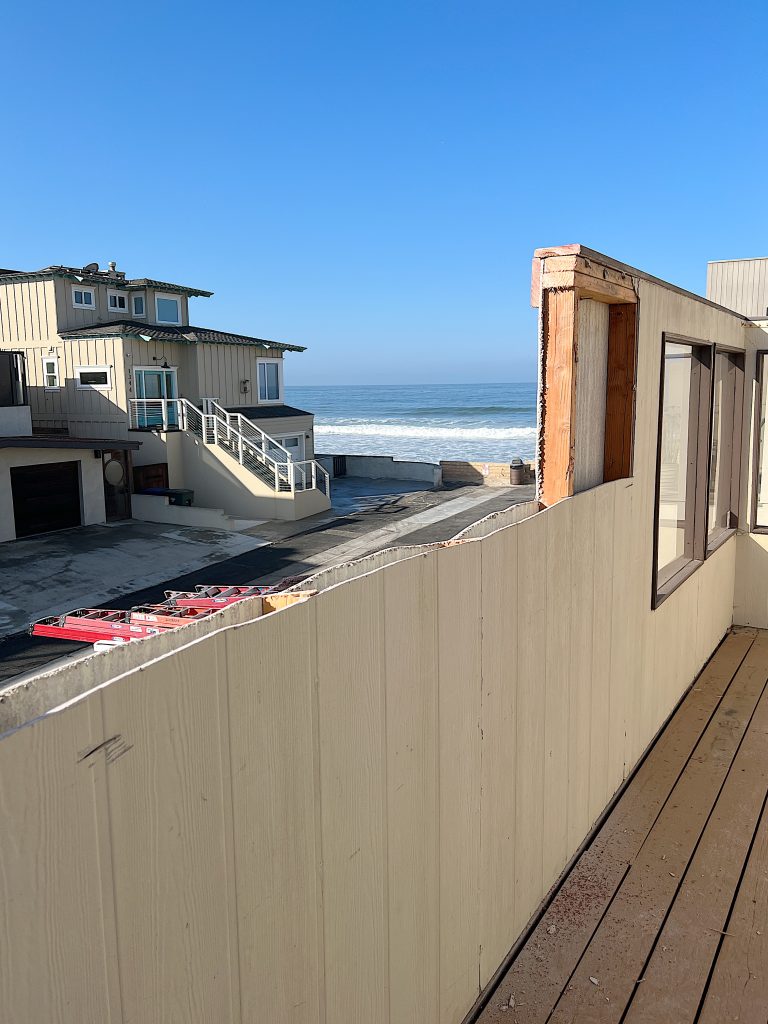
So what’s on the agenda for next week?
More demolition and who knows what else. So much was accomplished this week I am not exactly sure.
But that’s a good thing.
I am very excited about decorating the beach house when it is done. I have been looking for inspiration and am sharing some of initial favorite finds with you. If you have any inspiration photos for this look, please share them with me at [email protected].
Watch My Amazon Live
I love having the chance to talk with all of you about all of the things that I love.
I am now sharing a few Amazon Live broadcasts every week and I hope you will tap on the links to see what’s new.
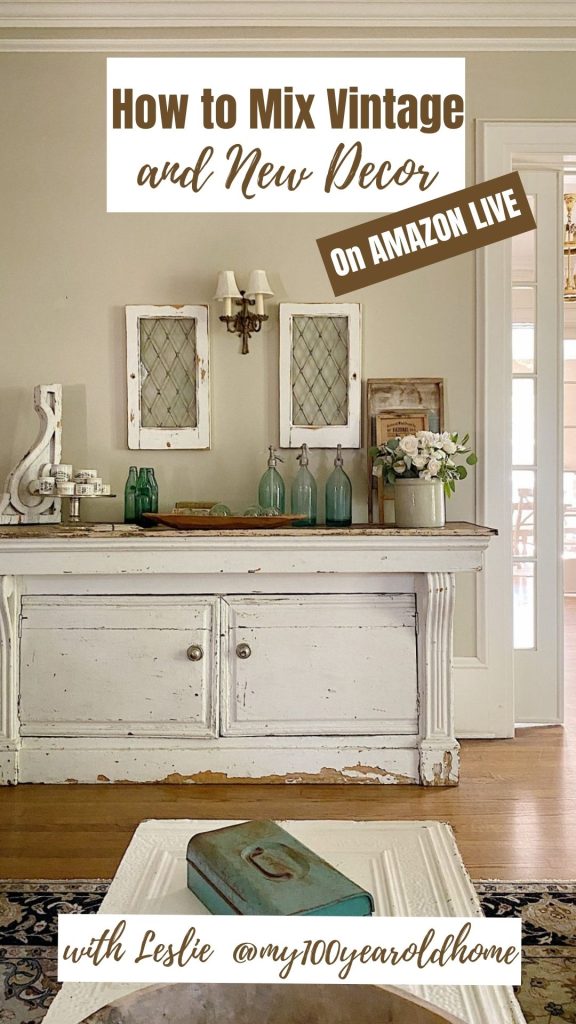
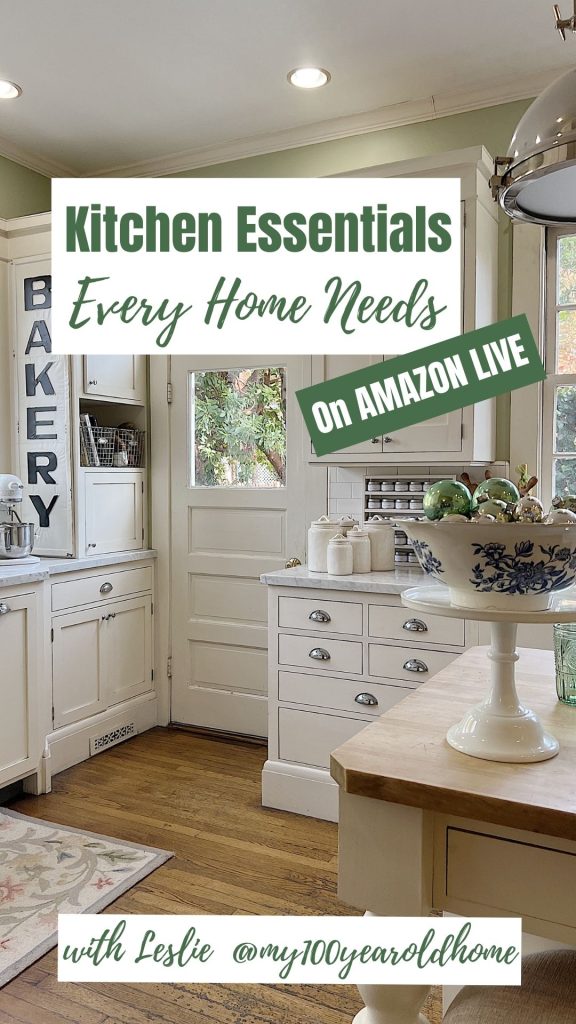
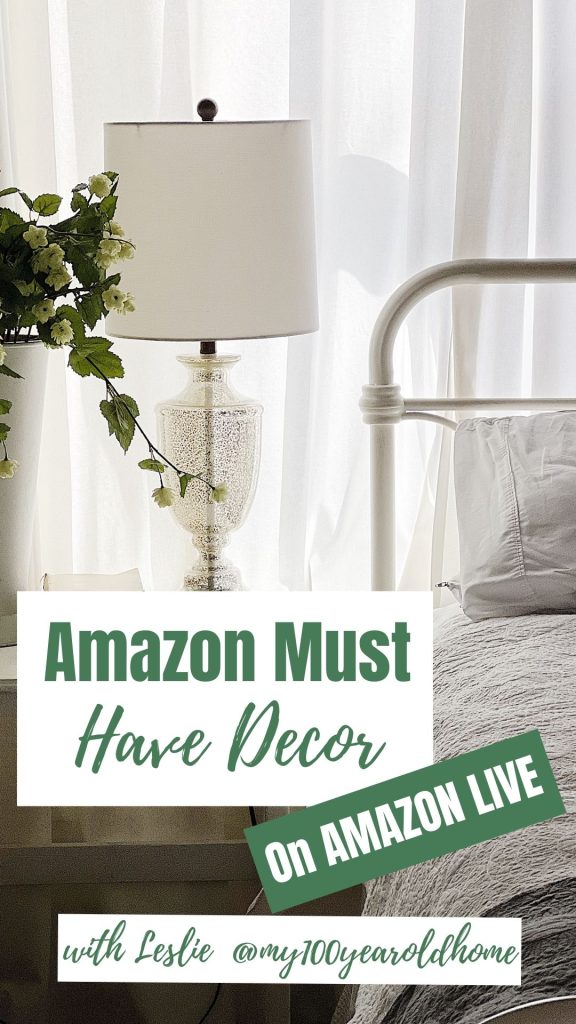
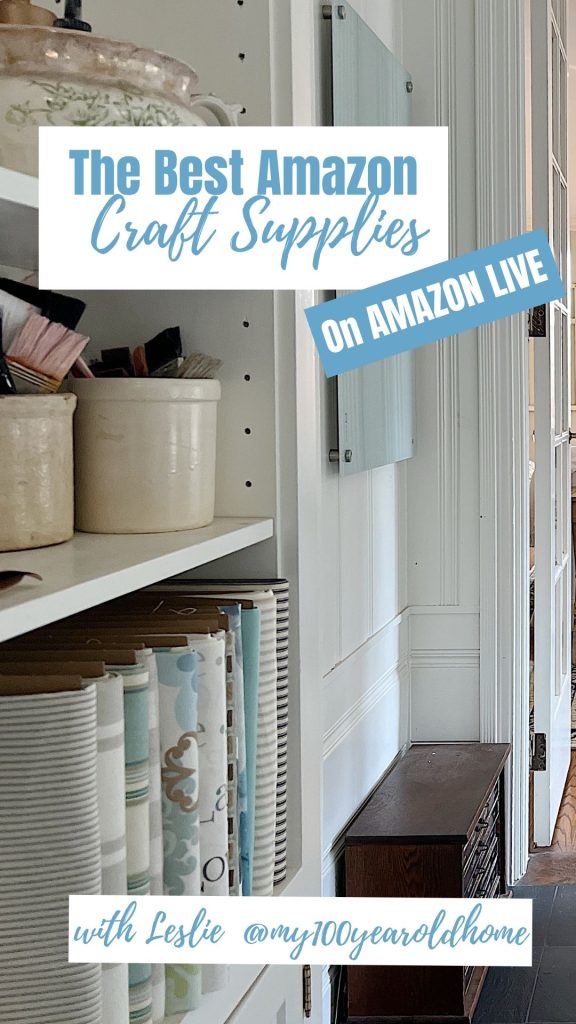
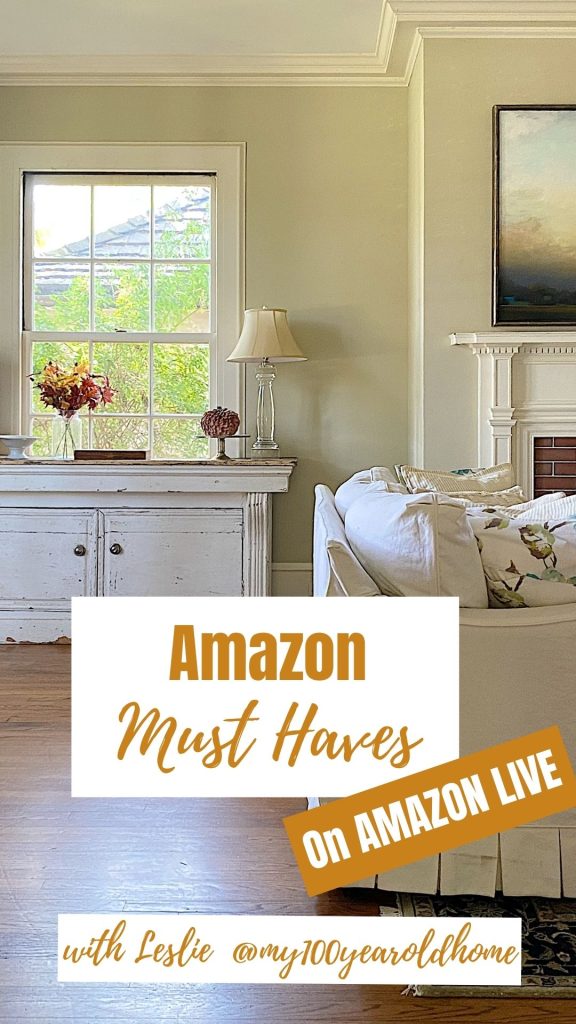

Pin the image below to your boards on Pinterest (just click the Pin button in the top left corner). You can also follow along with me on Pinterest!
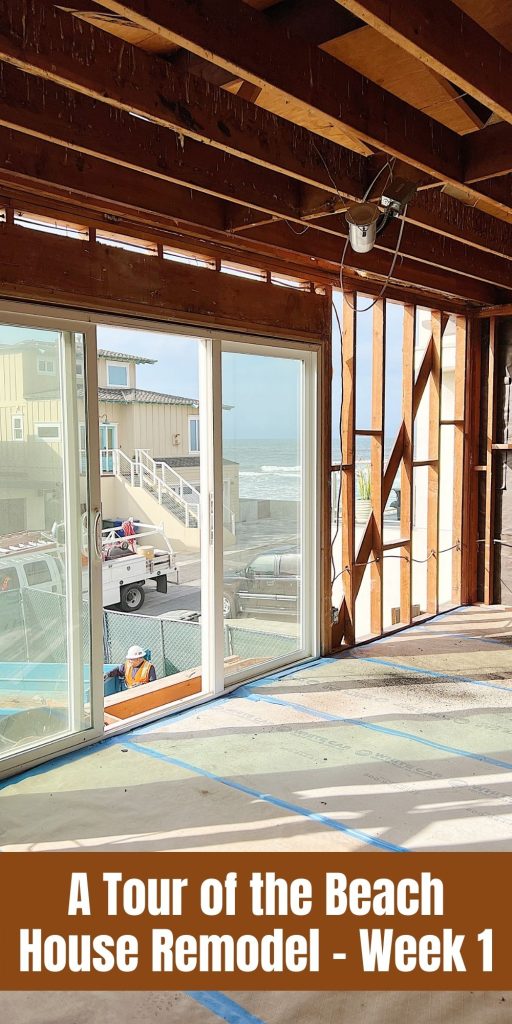
For more real-time updates, follow me on Instagram @My100YearOldHome

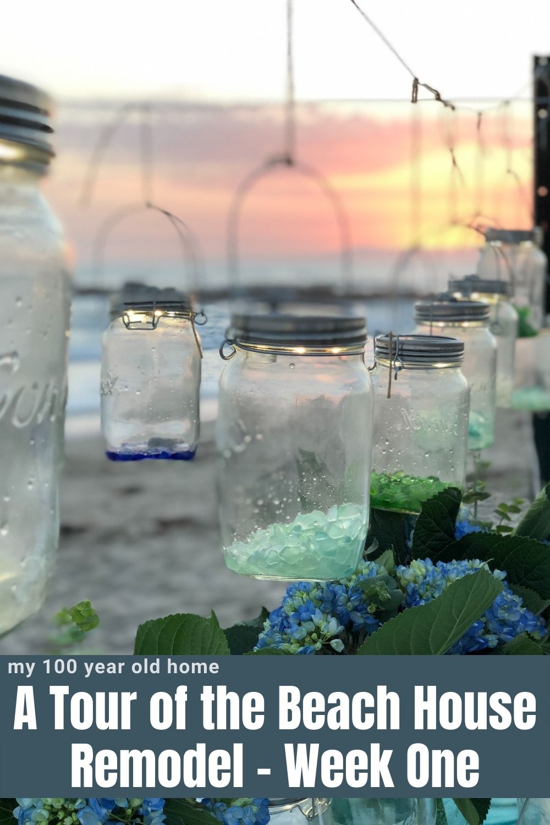
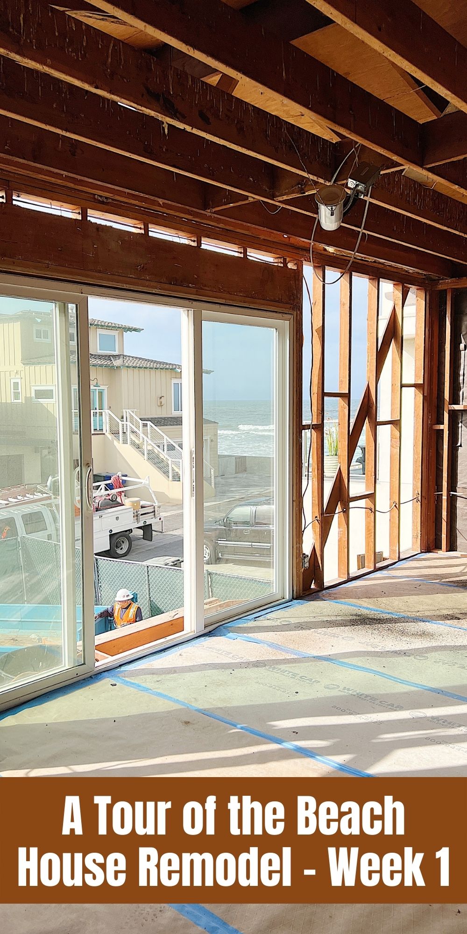








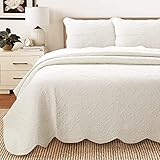



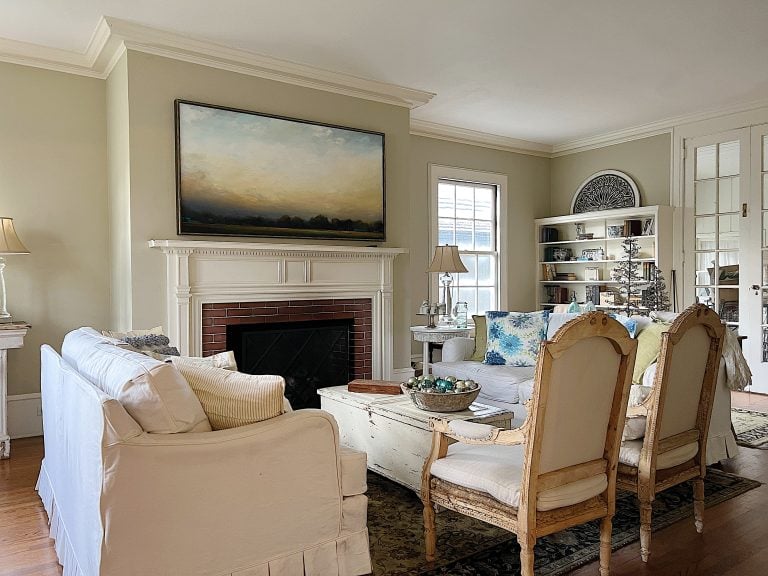
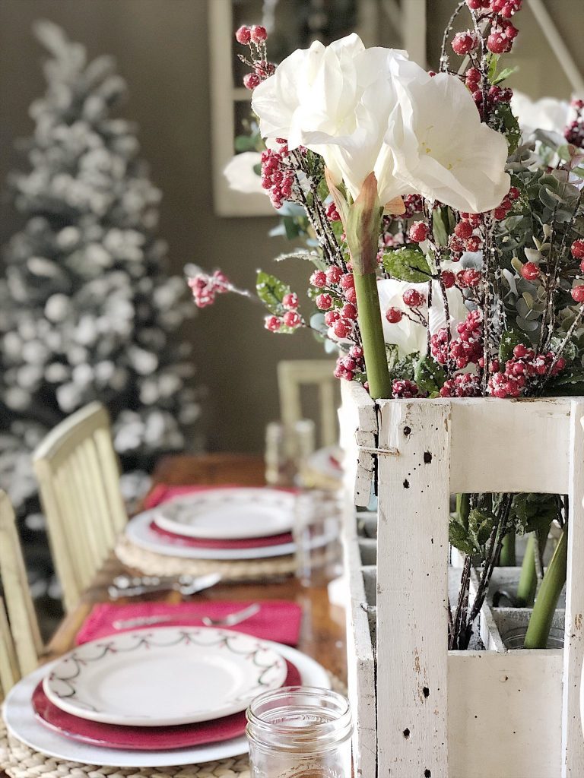
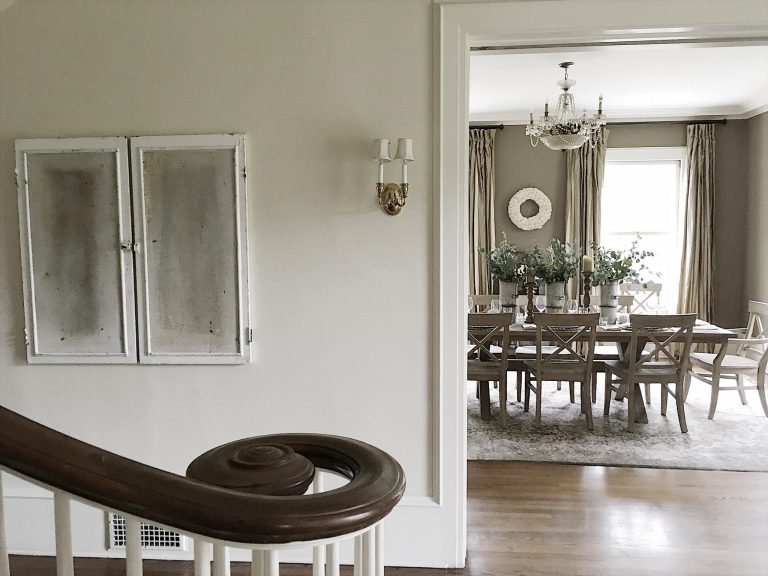
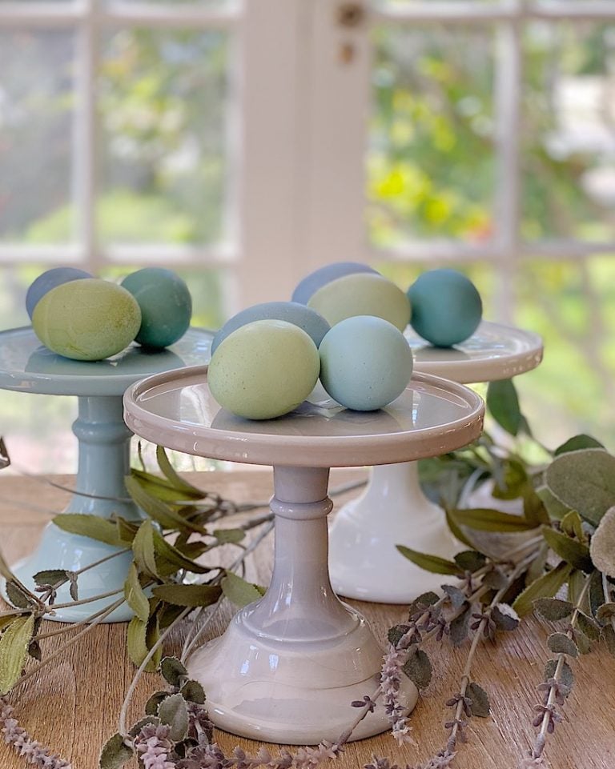
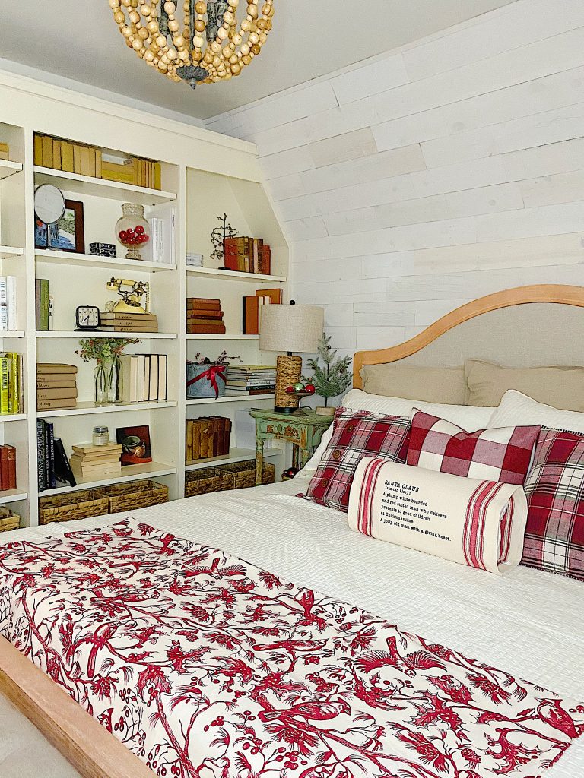
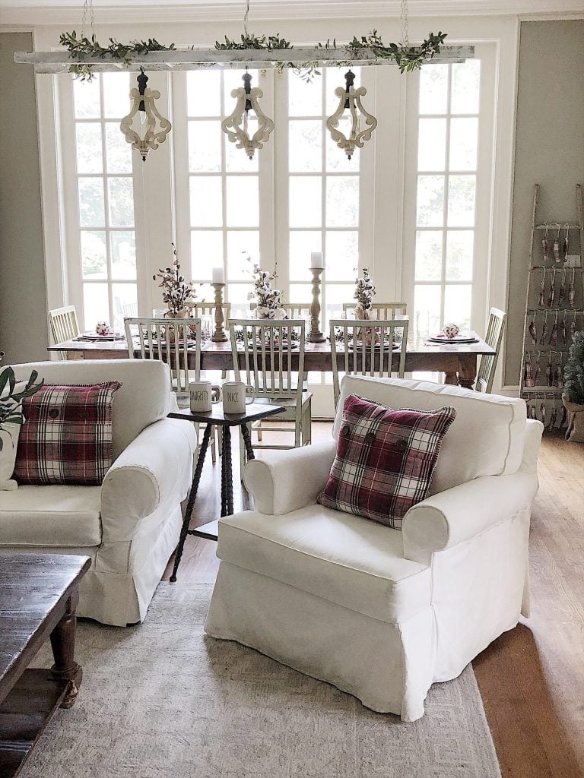






Congratulations Leslie! This is a huge undertaking but it sounds like it will be beautiful and so much more functional upon completion. Love, love, love the view from your pending master bedroom. Wish you all the best.
Thanks so much! I am really really excited!
It must be so exciting to see such a drastic change so quickly !
It’s going to be amazing !
It really is exciting!
Oh Leslie it’s gonna be so good, can’t wait to see all the changes. Progress is so satisfying!!
Isn’t it? I am so excited!
Woo hoo!!
Yay!
So exciting! Ill have to walk on by the next time I’m home to see the progress!
Thanks so much!
Thanks for sharing with us! It will be so much fun watching your home coming together!
Where is the Beach House?
It is in Ventura! Thanks Sharon!
Love it Leslie!
Thanks for sharing the progress. I love to see it!
Thanks!
That’s wonderful Leslie! It’s so exciting to get the first wall down! I love your inspiration photos – that’s going to be a great look for the beach! Happy Spring, and feel free to send up some of your warmth and sunshine any time! 🙂
Thanks so much Barbara! Happy Spring!
So wonderful to have a beach home where everyone has a bedroom and they don’t hit their heads!!!! Xoxo
Haha so true! Thank you!
I love your inspiration photos and the modern farmhouse theme. I love the light wood floors (they remind me of driftwood — so beachy!) and the black and white accents. I can’t wait to see how it all comes together!
Keep the progress photos coming — I’m so excited for you.
Michelle
Thanks so much Michelle!
I love seeing the photos- we are in the midst of a whole house remodel… down to studs, new electric, plumbing, insulation, windows and interior and exterior doors-
We were cash flowing it for four years- doing a lot of work ourselves.
We decided to do a cash out refi so we can finish the remodel this year! I have to laugh tho, some of your demo rooms look like the rooms we lived in for several years!
But the upstairs has finished Sheetrock, new floor etc- it will be done in a few months- then the daylight basement…
That is so exciting! It’s quite the process but so worth it in the end!
So exciting taking this ride with you Leslie. Your taste is exquisite and I have now have so many ideas for my granny pad I will be building since finding your blog. I fell in love with lighter wood as well and expect white oak flooring. They are non-negotiable in the budget. ☺️ That view from your bedroom…to die for. Can’t wait to see it all come together.
Thanks so much Laurie!