The Beach House Tour … Where We Started Part 2
More progress and today I am going to share a beach house tour of our kitchen, the office/5th bedroom, and the new 3rd-floor deck.
The beach house isn’t done but we are getting close. It is so much fun to finally share progress on the beach house. We had a long delay and then the holidays arrived so I decided to wait until the new year to share new photos. I think the last time I shared might have been when the purple drywall (i.e. water-resistant) was on all of the walls! Let’s start another tour!
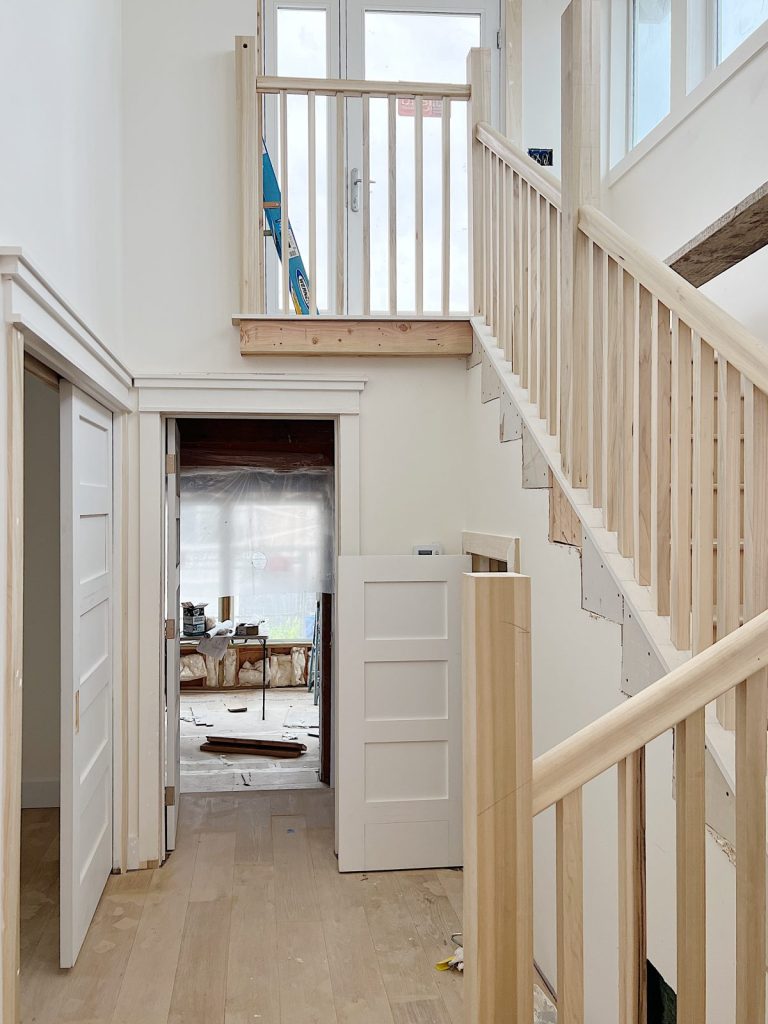


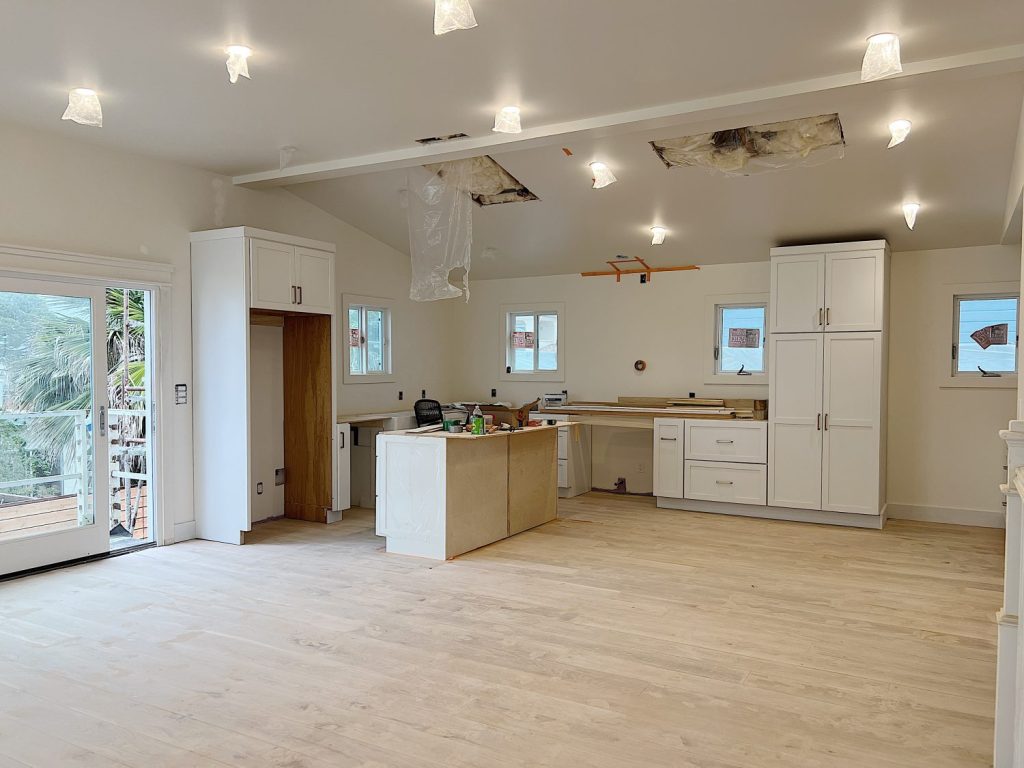
More Beach House Tour
We might not be done with the beach house but we have come a long way. I am hoping that we will be finished with the interior in the next few weeks. At least in the inside of the house! Landscaping might take a bit longer.
Yesterday I shared the front exterior, the main living area and the downstairs family room/new bedroom. Today I am sharing the kitchen, the new 5th bedroom, and the 3rd-floor deck.
When I look at the photo above I have to laugh. Those holes in the ceiling of our kitchen are new and it’s kind of my fault. Hmmm, more about that in a bit. I promised I would share the issues that we faced with this remodel and there was a problem with the island.
So let’s start the beach house tour with the kitchen.
The Kitchen
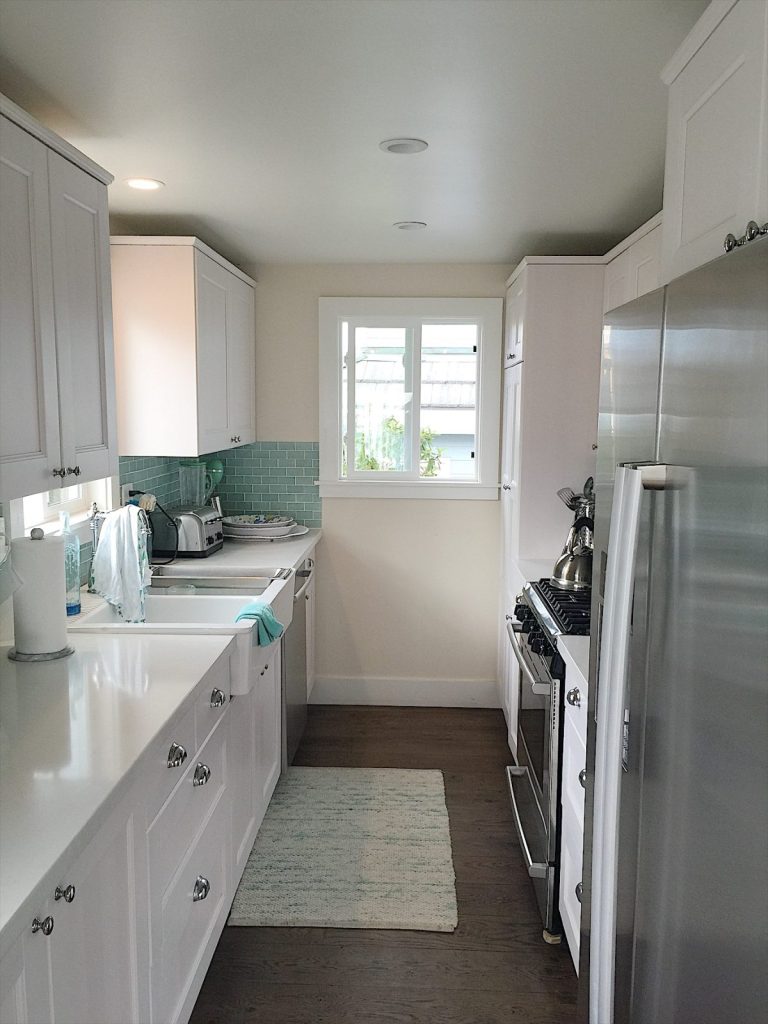
You all know how much I love to cook and entertain. So when you look at the size of our old kitchen you can see that this was a one-person kitchen. Especially when Sport (our lab) would lie on the floor in front of the oven. Look how dark the floors were!
It was, however, a huge improvement from the kitchen that was in the house when we bought it.
Below you can see the progress of our kitchen!
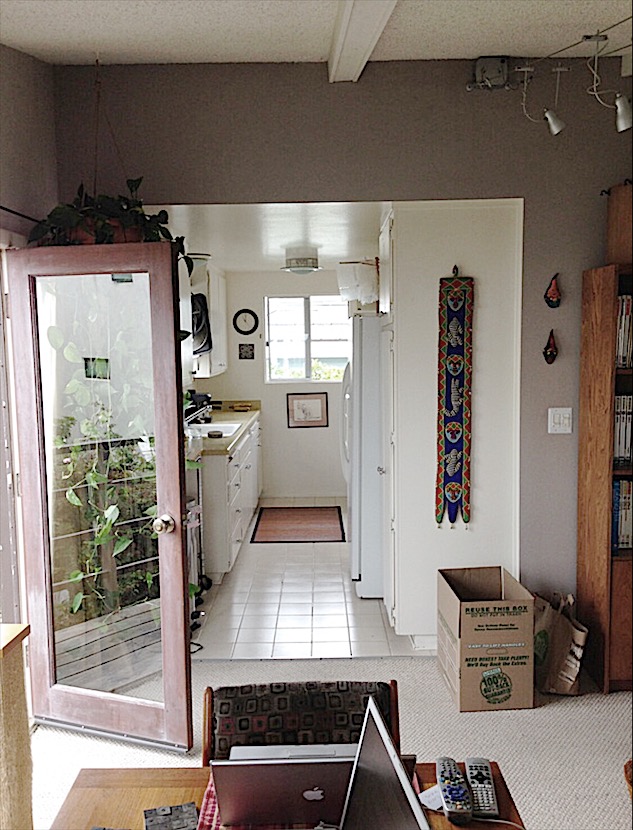
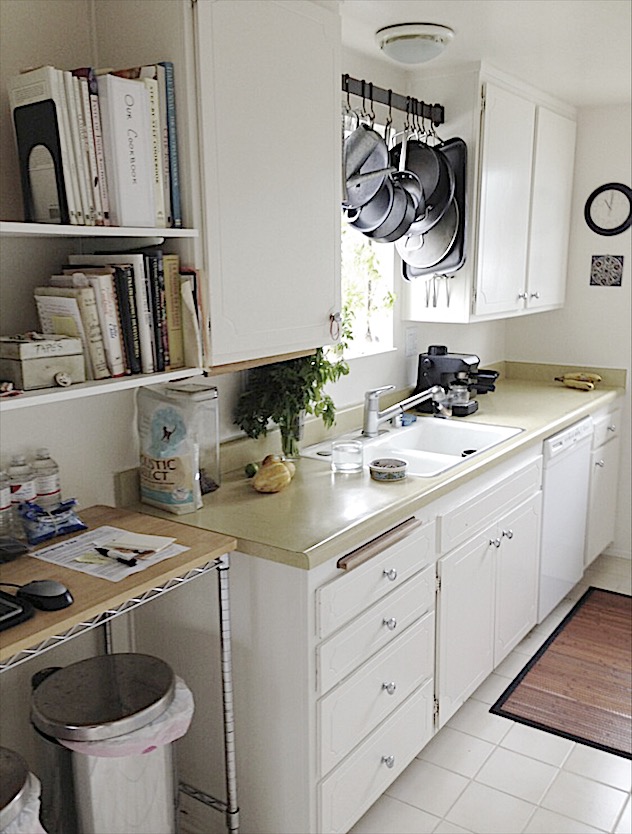

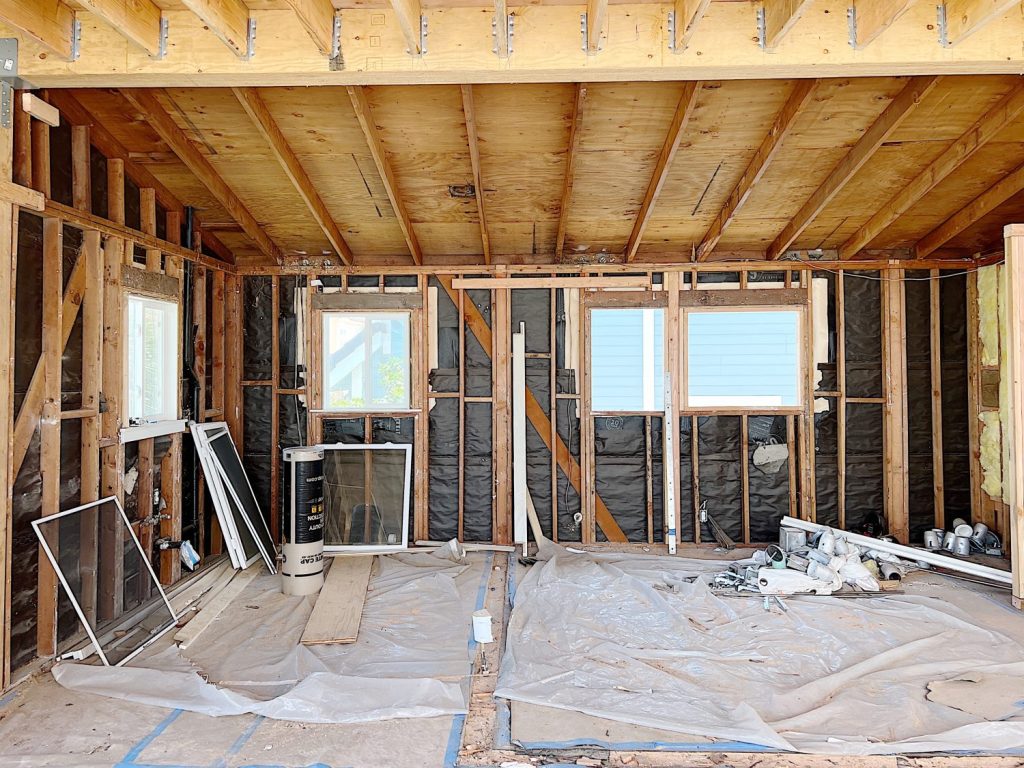
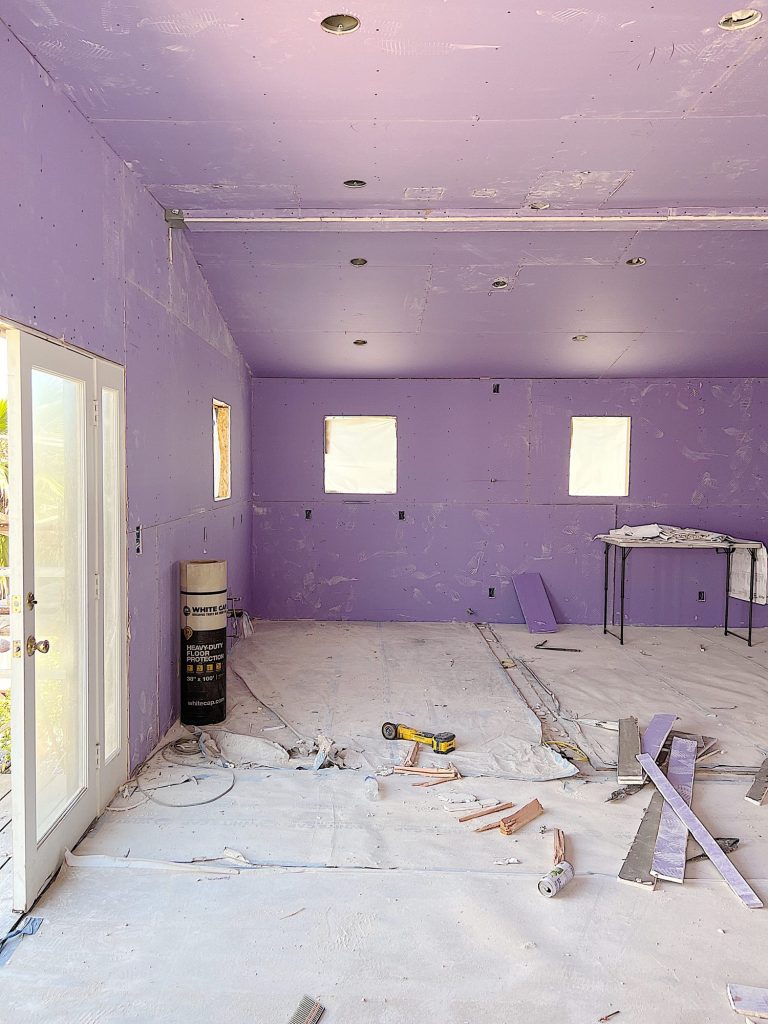
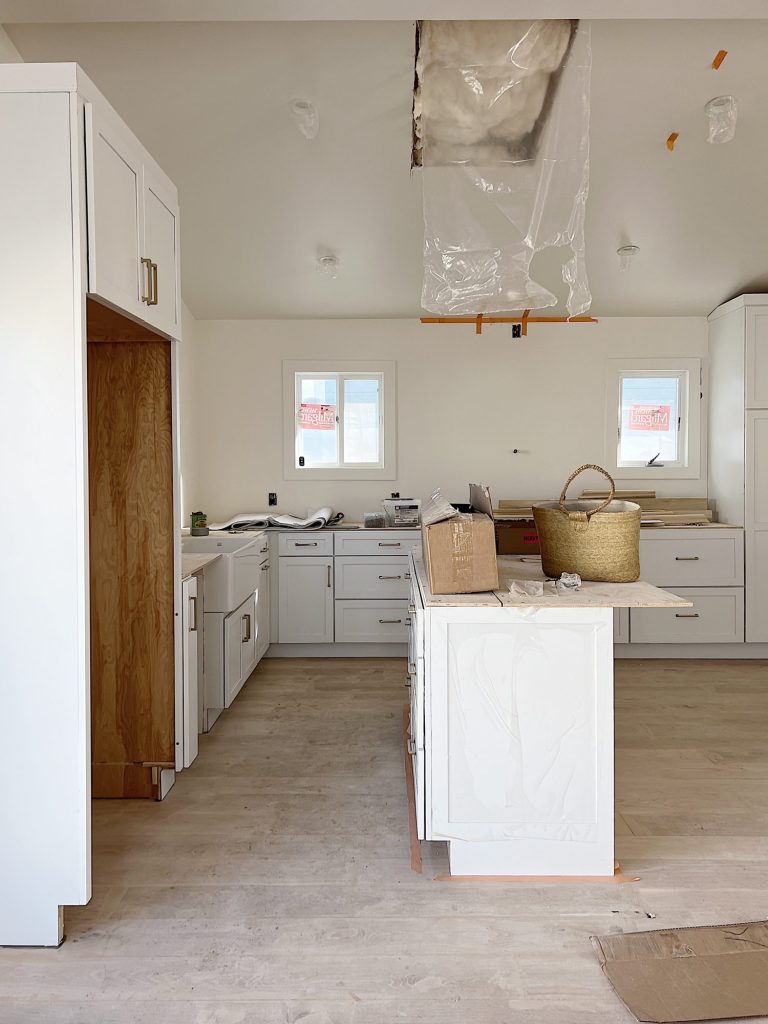
My number one priority for this remodel was to expand the kitchen. We removed a bedroom (but added three more) and opened up the kitchen and main living area. the new kitchen has lots of cabinets, an island, and a beverage area.
Here is a more recent photo, although the banister still needs to be modified and will be repainted soon! You can see how the kitchen and family room are open, which I love.
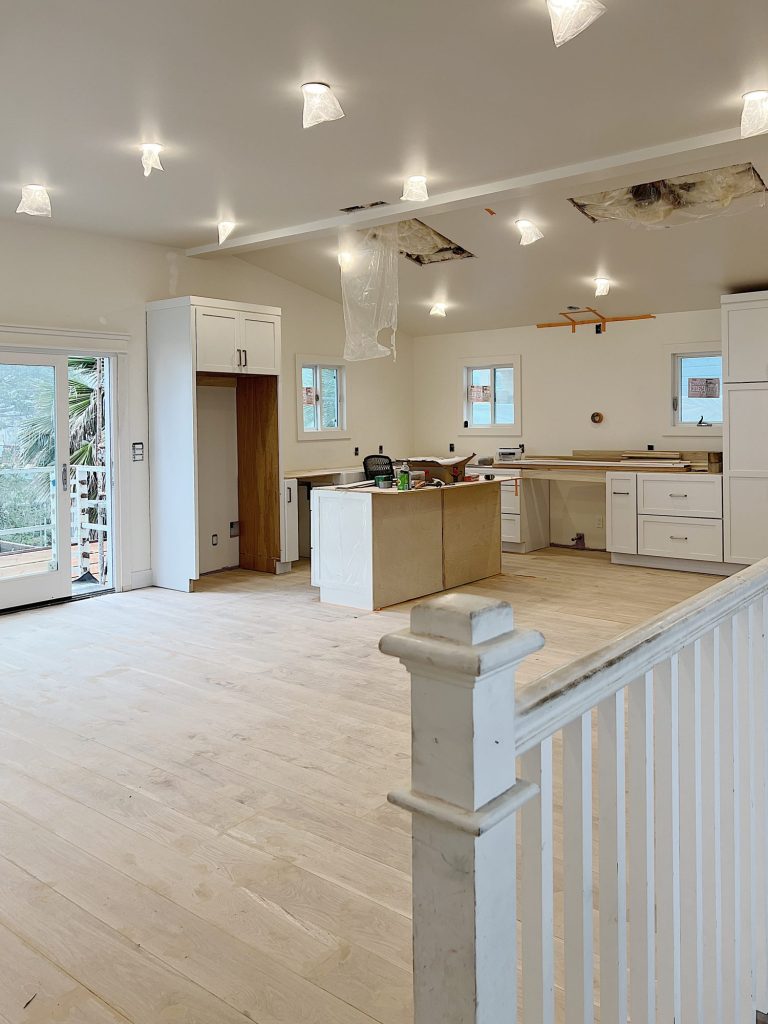
The recessed lighting looks funny because the lights are covered with plastic. And we had an issue with the island when the cabinets came in. The island was 8′ long and it was way too big. Fortunately, there was a small 2′ cabinet in the middle and which we removed and the 6′ island was perfect.
Unfortunately, the lights above the island and dining table had already been wired. The smaller island size required rewiring so the big holes in the ceiling were the result of moving the lights.
This is the mood board I created for the kitchen and I have the appliances, lights, and drawer pulls.

I love this kitchen. I can’t wait to share the countertops with you. They might be installed this week!
On this blog, I may sometimes use affiliate links, which means a small commission is earned if you make a purchase via the link. The price will be the same whether you use the affiliate link or go directly to the vendor’s website using a non-affiliate link.
The 3rd Floor Deck

I love this photo so much that I had to share it again. This entire area, including the staircase, foyer, and office/bedroom to the left, used to be our primary bedroom. If you peek ahead to the unfinished room, that is our new primary bedroom.
The new area in the front of our home has the garage on the first floor, our primary bedroom o the 2nd floor, and the new deck on the 3rd-floor. The staircase is all new.
The deck use to be quite small and to enter the deck you had to go through our bedroom to get there. Kind of odd, but something I knew we should change. Here is the progress of the deck.
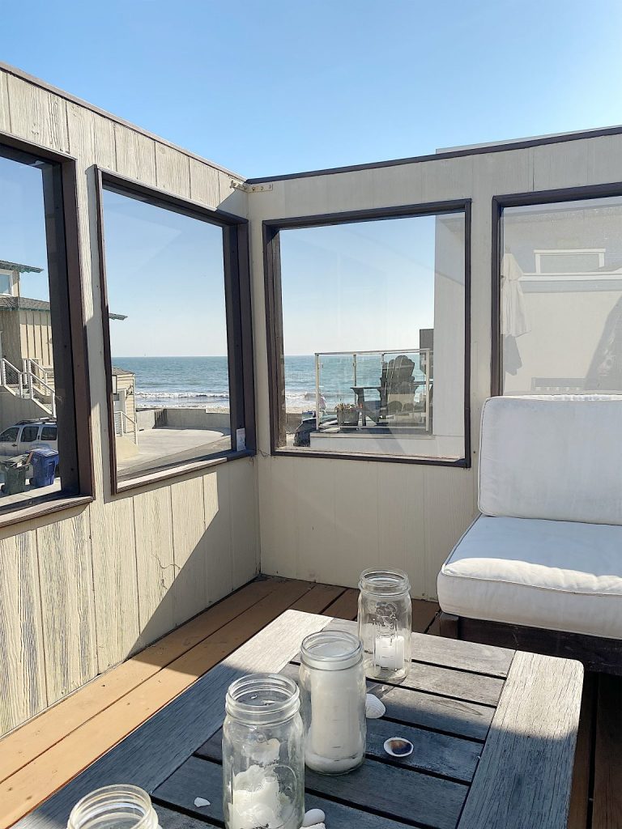
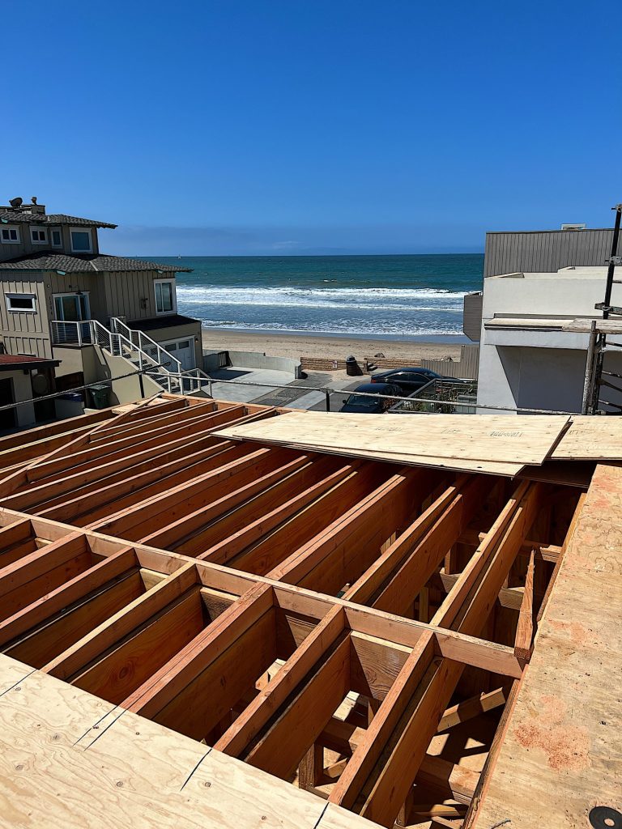
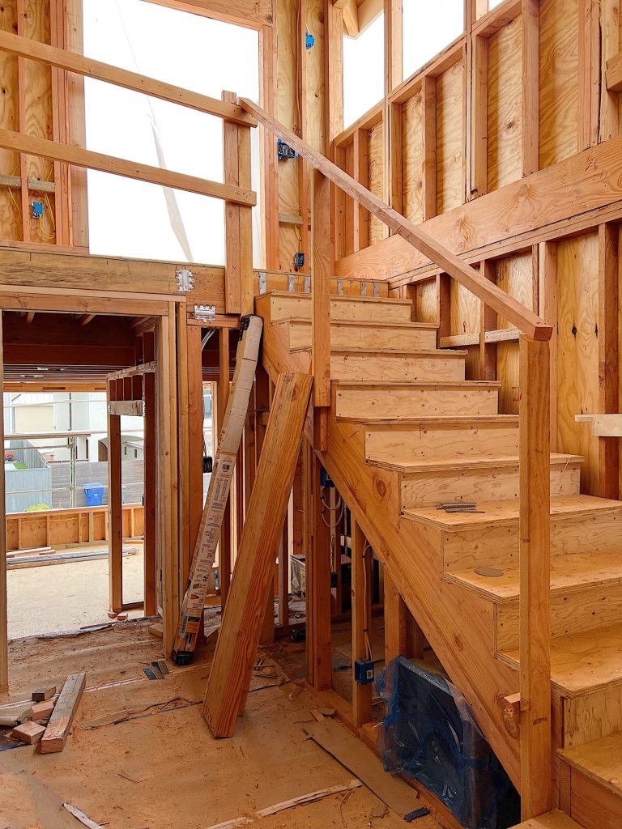
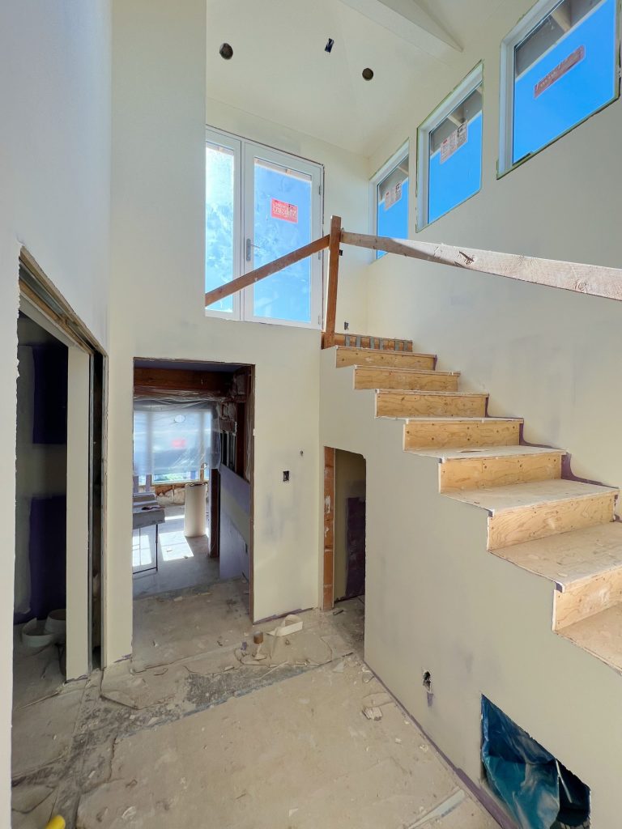
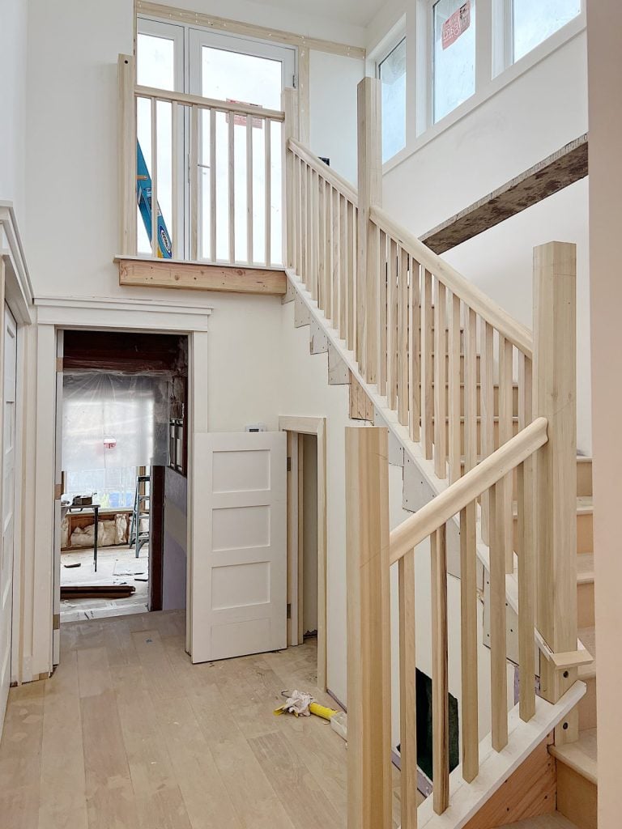
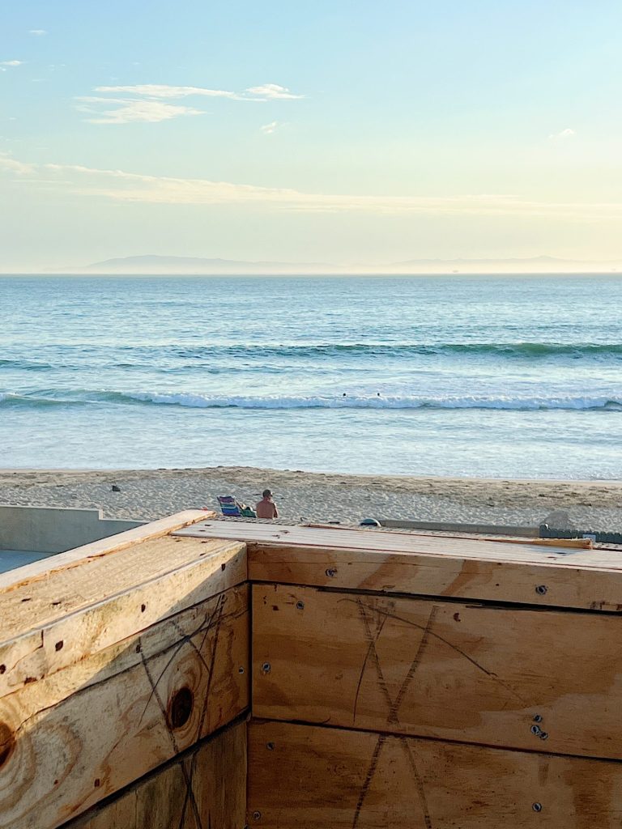
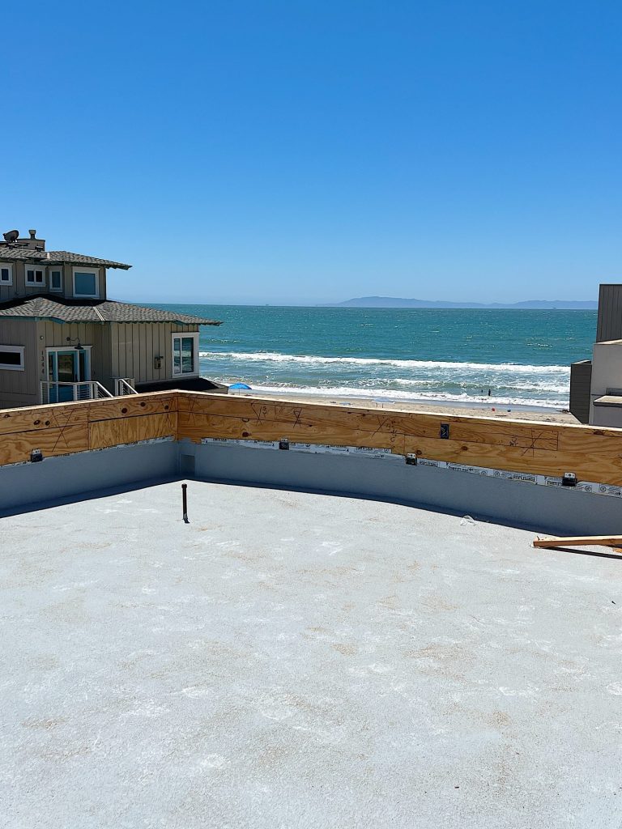
The deck will have lounge seating, a dining area, a fire pit, and an outdoor kitchen. I think we will be spending a lot of time up here.
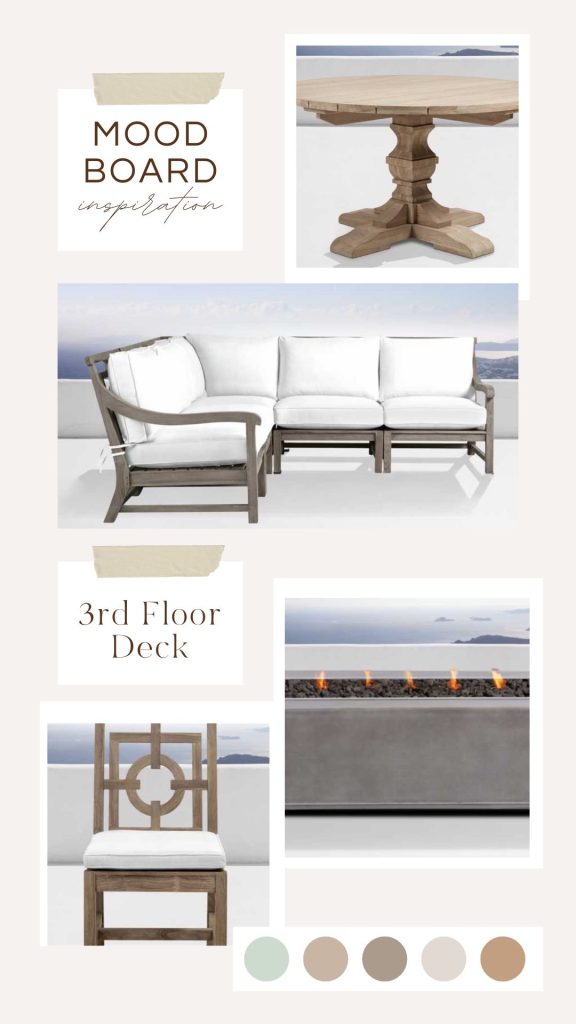
The Office/5th Bedroom
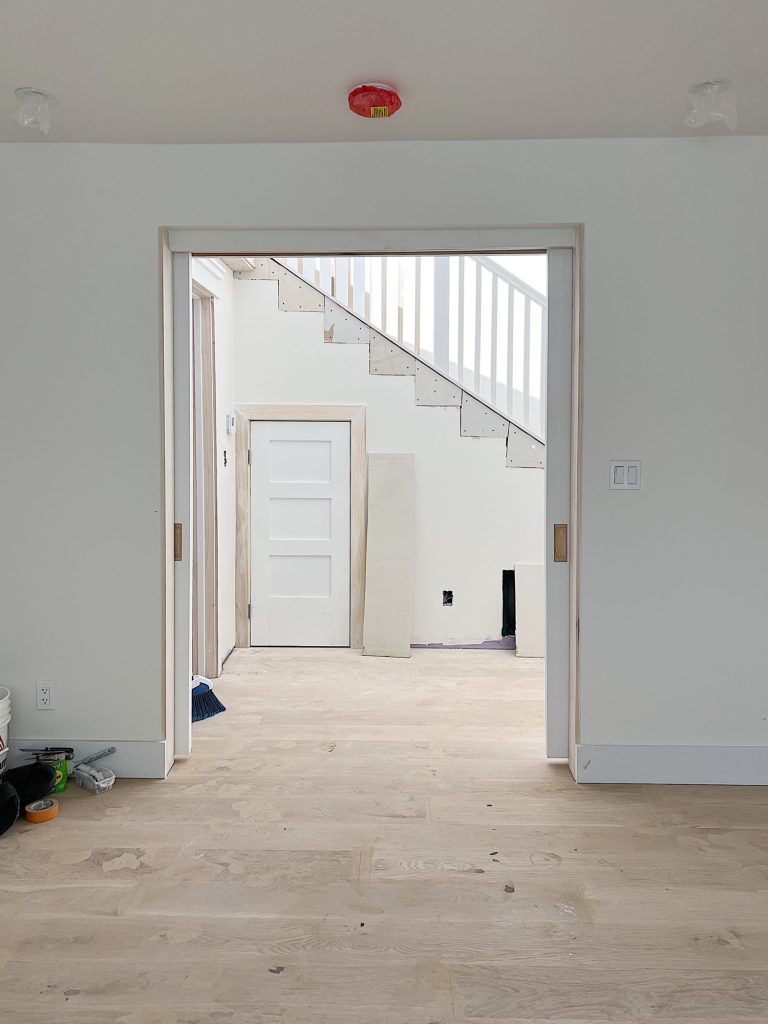
I know it’s hard to understand the layout of our home but this photo was taken from inside the office/5th bedroom. As you can see, it’s just off the foyer and the 3rd-floor staircase.
I am really excited about this room because we really need an office. I want to be able to spend a lot of time up at the beach but I need somewhere to get my work done too! The office will also serve as the 5th bedroom which is perfect for when we have lots of guests.
The office is in the space that used to be our primary bedroom. The closets were removed, we added a window, and the room is almost done.

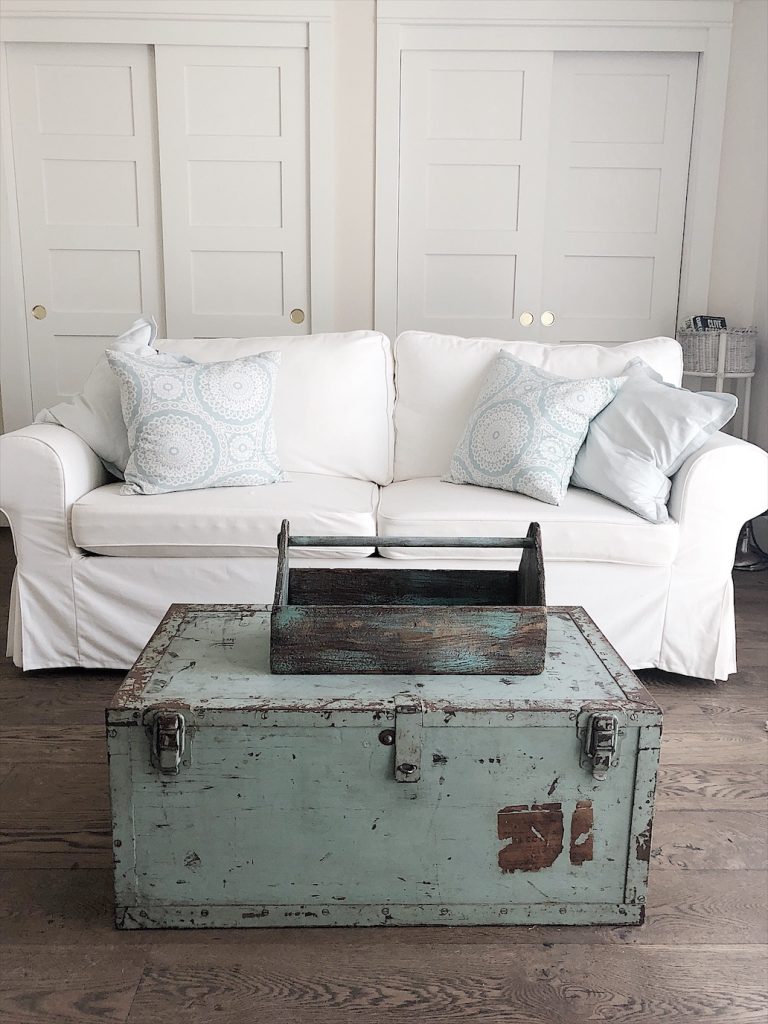
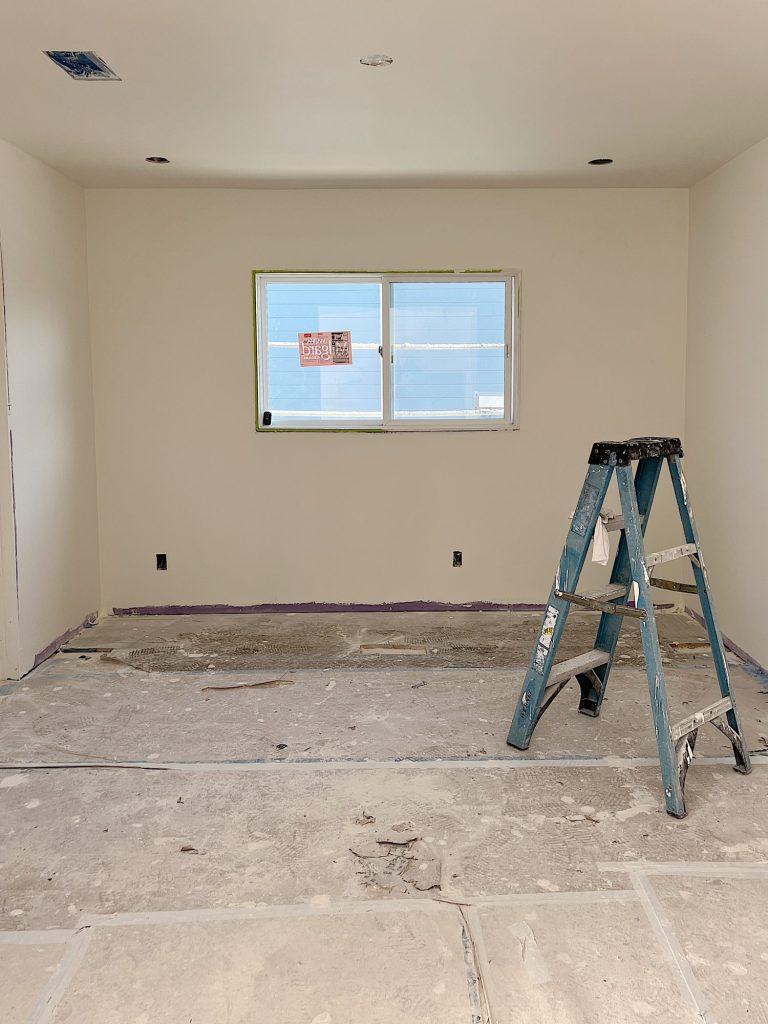
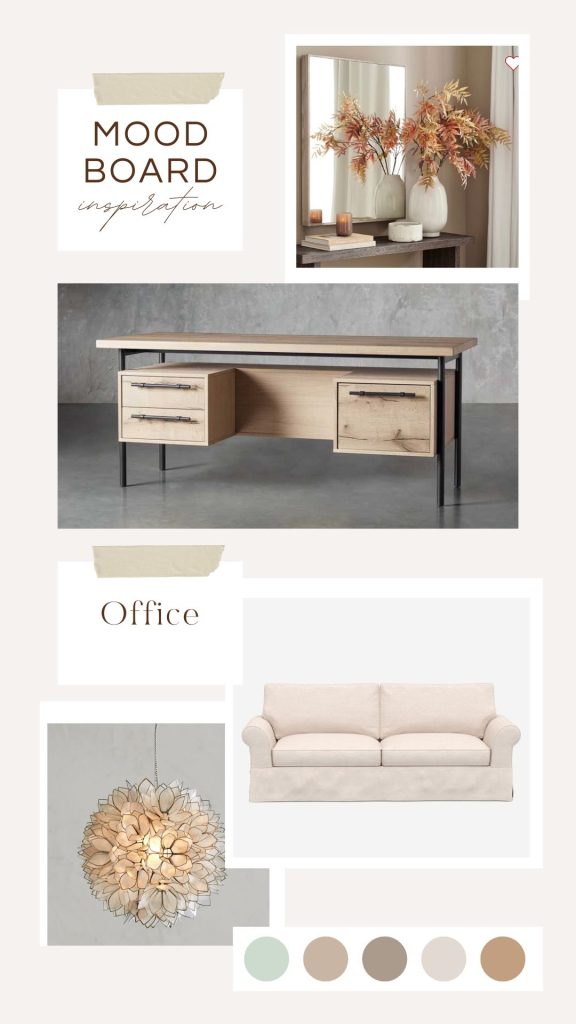
If you are enjoying my blog, you can sign up to receive my blog updates here.
.Watch My Amazon Live
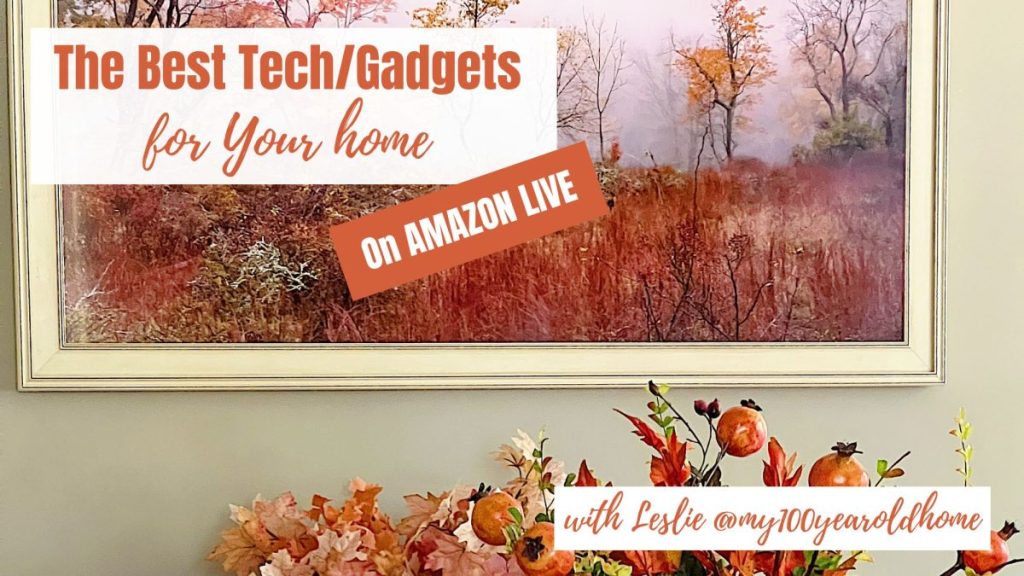
Click here to watch any of my Amazon Live shows. All shows are recorded.
I want to share this show with you, titled The Best Tech Gadgets for Your Home.
Pin the image below to your boards on Pinterest (just click the Pin button in the top left corner). You can also follow along with me on Pinterest!

For more real-time updates, follow me on Instagram @My100YearOldHome

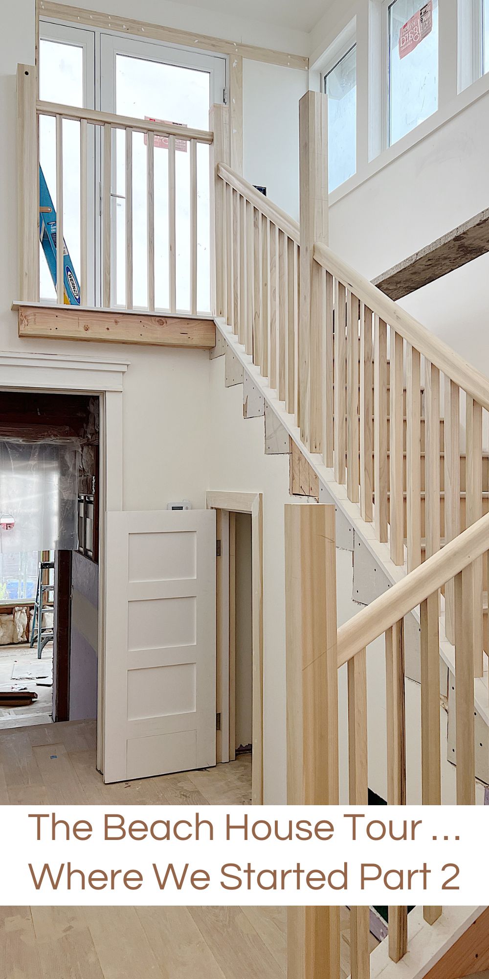
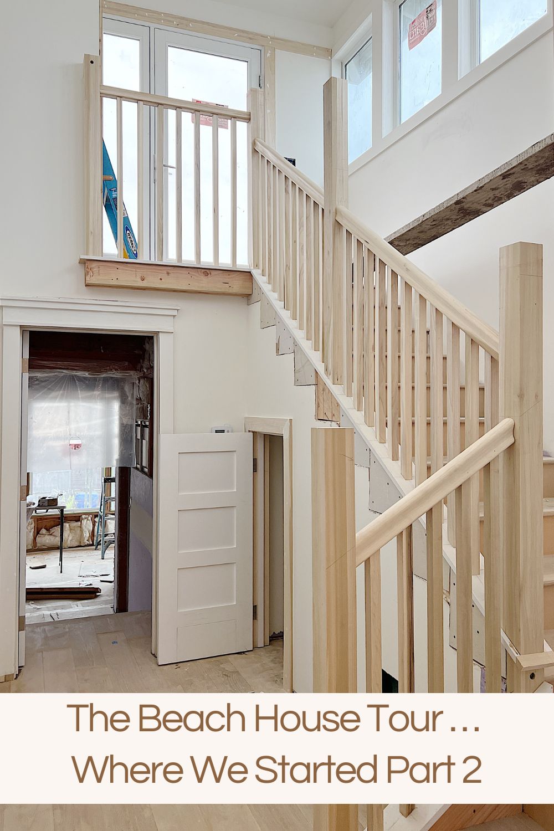




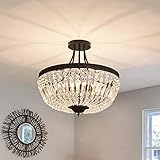







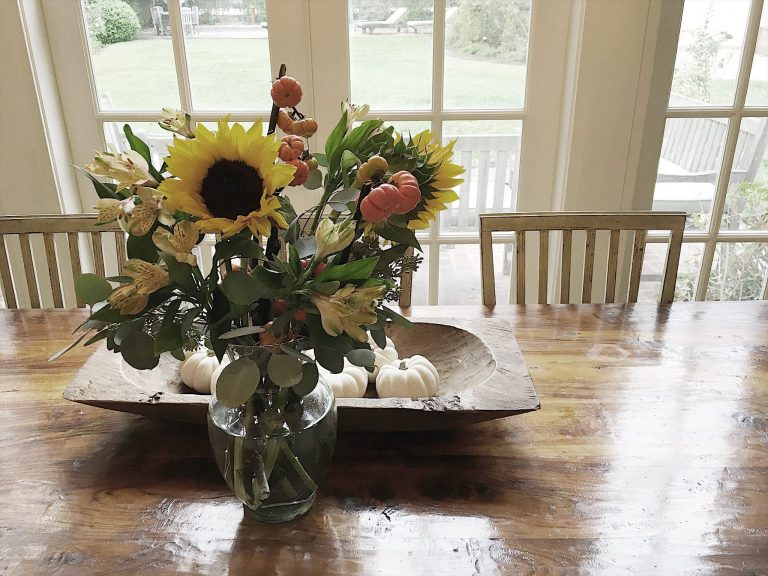
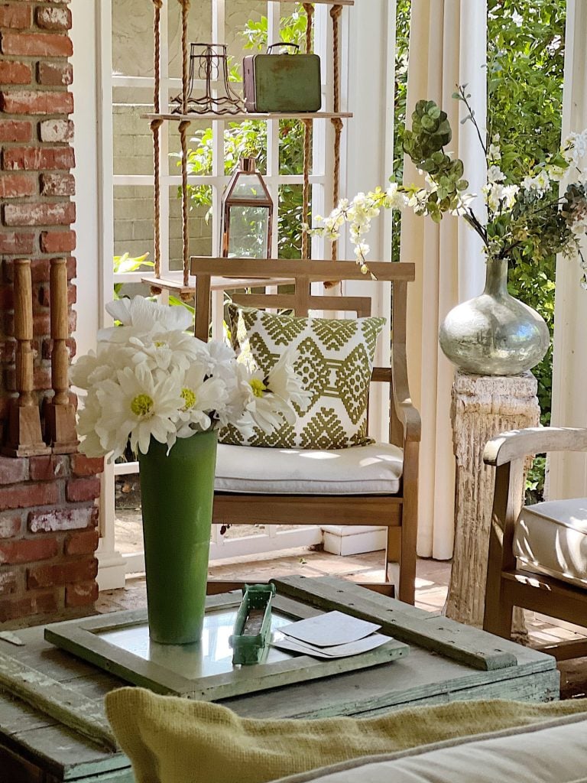
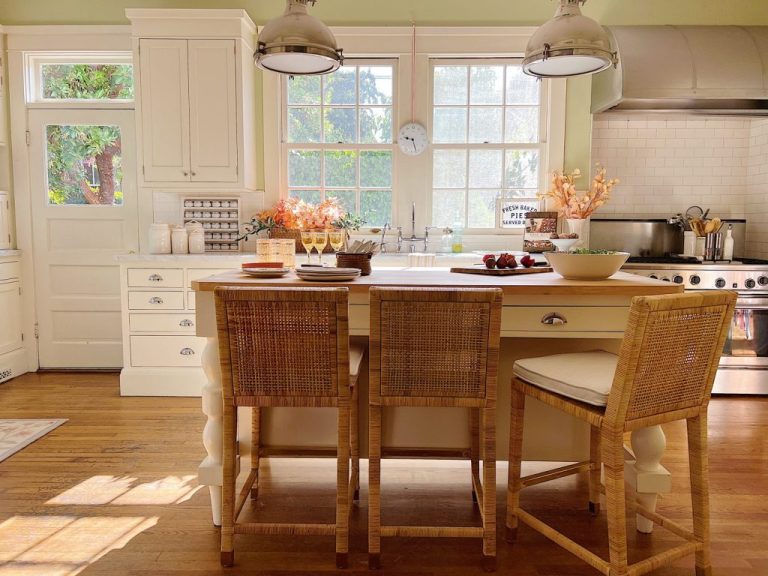
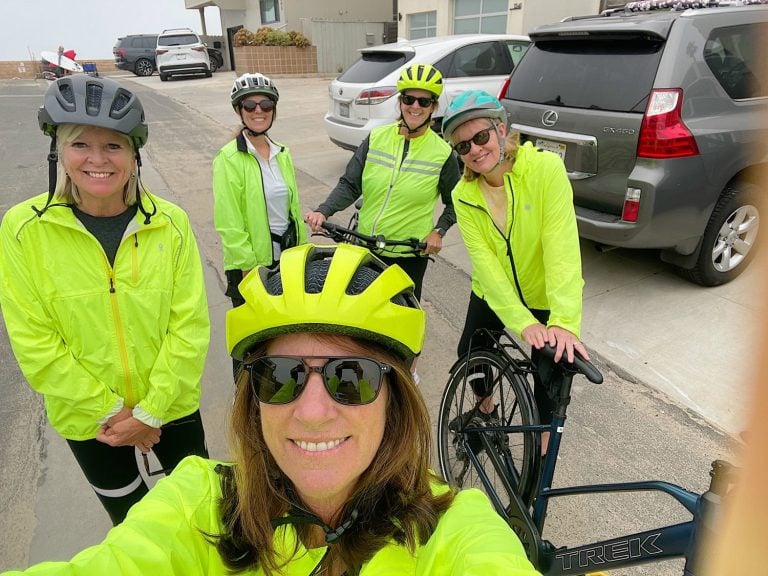
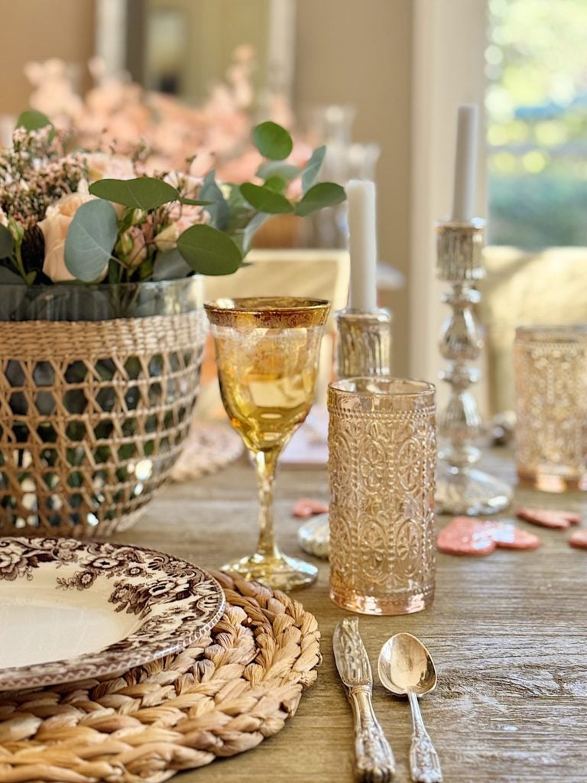
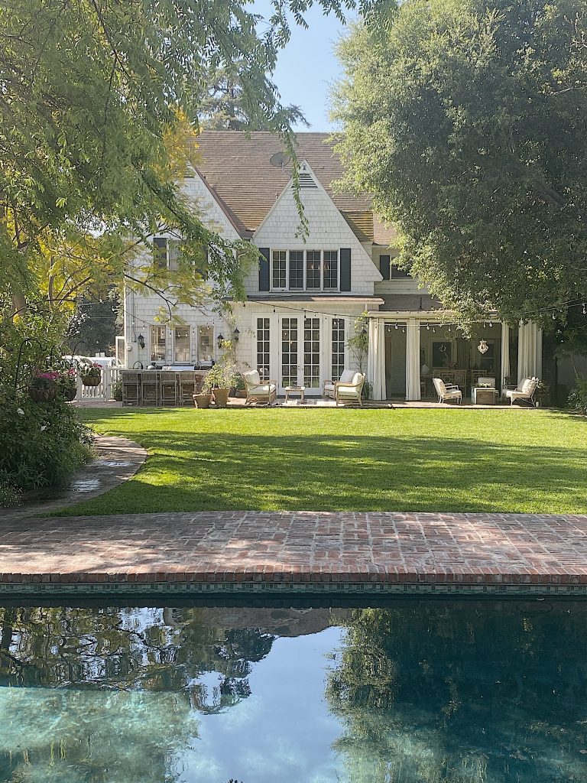






I am loving watching the progression of your beach house, both the first blog and todays! Besides the beautiful designs I loved your sentence about the boys preferring to be upstairs with mom and dad. To me that totally captures what an easy living Beachhouse can do for a family! You’re doing a great job and I know you will be making wonderful memories here!
I do have one question: in each of your mood boards you have your color palette. Will you tell me what colors you are using? I am especially interested in the lightest pale color and what appears to be almost a sea glass blue. And I can’t wait to see your photos when it is finished. Thank you.
Hi Shelley! Oh that makes me so happy, it’s been so fun and we are SO excited! Paint colors are coming soon, so stay tuned 🤗🙏
Am I can say is WOW WOW WOW!
Meant to say All not am 🤦
You are too kind, THANK YOU! 🥰🙏
It looks amazing!
Oh thank you so very much Renae! 🤗🙏
thanks for sharing. it is all beautiful even in re-do stage.
Where can I find the floors? I am pretty sure its what I’ d like.
Hi Lisa! Flooring post is coming- stay tuned! 🙏🤗
It is fabulous Leslie! SO happy for you! I know you have been planning this remodel from the moment you walked into the house. Can’t wait to see more.
AB
Oh thank you Ann! It is so exciting- yes stay tuned! 🤩🥰
Oh its coming out beautiful. Can you source the flooring? I love it.
Thank you Tammy! Flooring post is coming soon 👀 stay tuned!
Thank you for taking us along on the journey. I can’t wait to see more. As our daughters get older, I think we’re going to have to get a kid magnet too!
Oh thank you for joining me in the journey Shelly 🥰 yes! Love it!
Wow! The remodel is amazing and that view!!! Wow! You are very blessed! Thanks for sharing!
Hi Kathy! Oh thank you so much, I am SO excited about how it’s all turning out 🥰😍🙏
Hello! Love seeing the progress on the beach house! I have one question on the layout of the kitchen island. In the photos, my eye wants to direct the position of the island the other way. In other words, turn it the long way, to run parallel with the long row of cabinets. I am sure there is a very good reason why that wouldn’t work, but it’s all my mind’s eye can see!