How We Built the Wrap Around Porch at our Waco Airbnb
I always dreamed about having a wrap around porch. When I bought the Waco Home I knew it could happen. Find out why it almost didn’t.
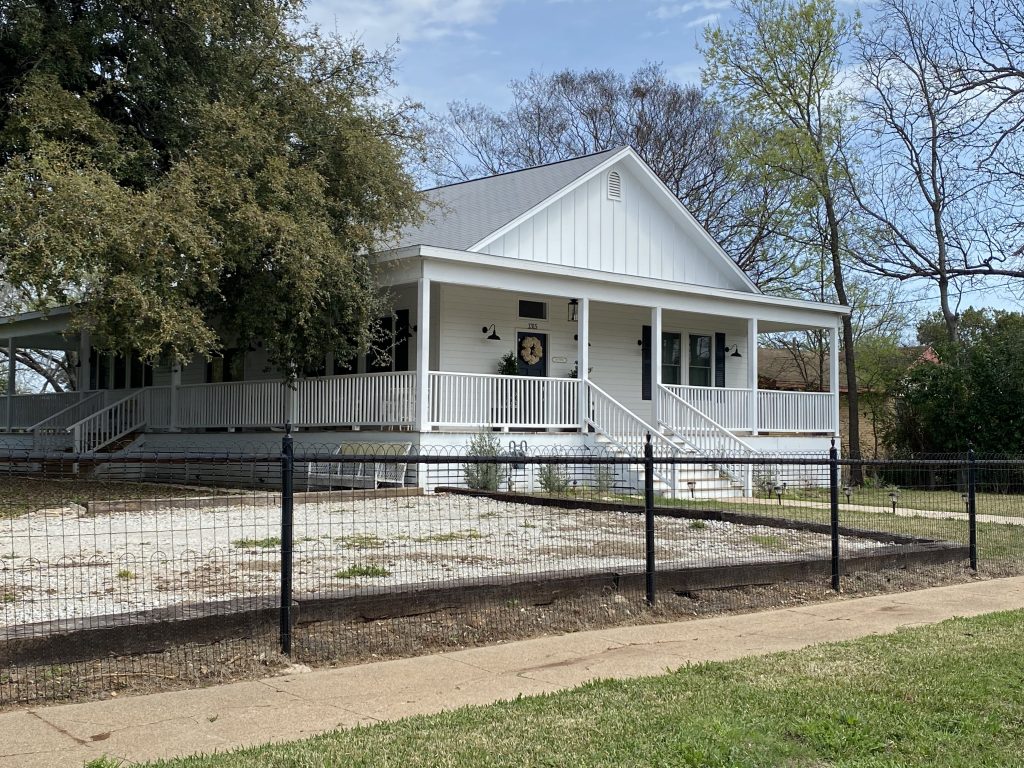
I know I have mentioned many times how much I love our wrap around porch at our Airbnb in Waco.
It was a vision of mine to add a wrap around porch to our home so we could sit and overlook the two hundred year old oak tree.
But it almost didn’t happen.
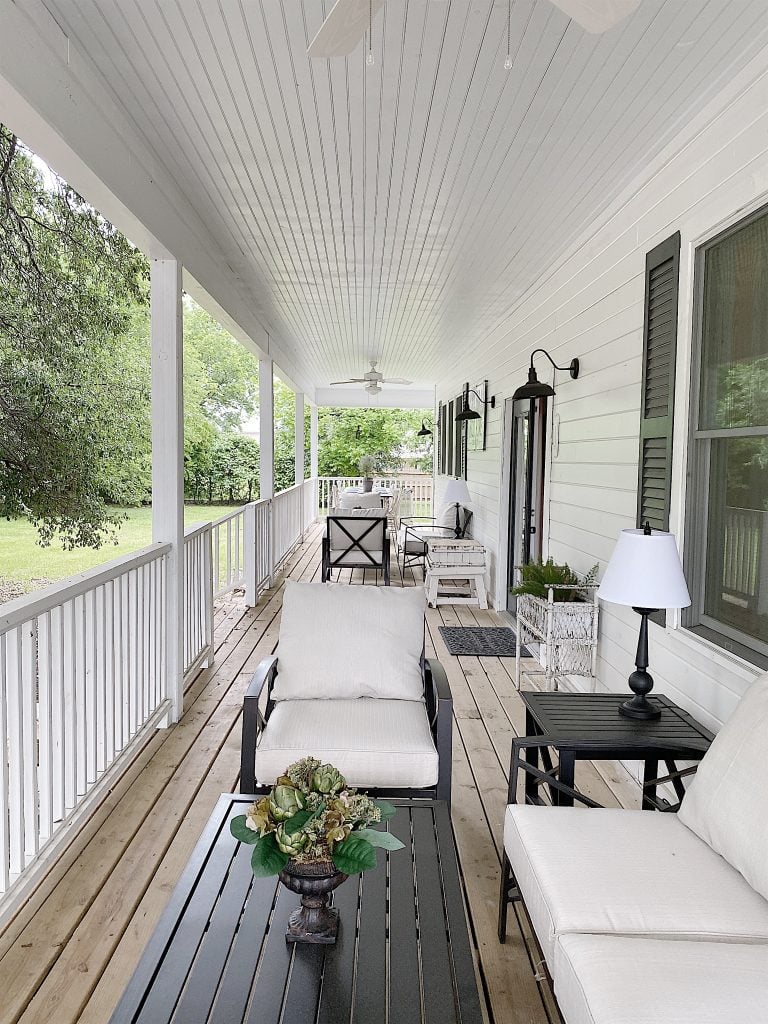
I have a story to tell you about how this porch came about. It was a very painful process and added a surprise to our budget. But when I look at this photo, I can tell you I don’t doubt my decision at all.
Isn’t this incredible?
The House Before We Built the Wrap Around Porch
In case you haven’t seen this photo before, this is what our house looked like when we bought it. Can you tell how much the front porch roof is sagging? It might because of the supports that are holding up the roof. Look closely.
Unbelievable, huh?
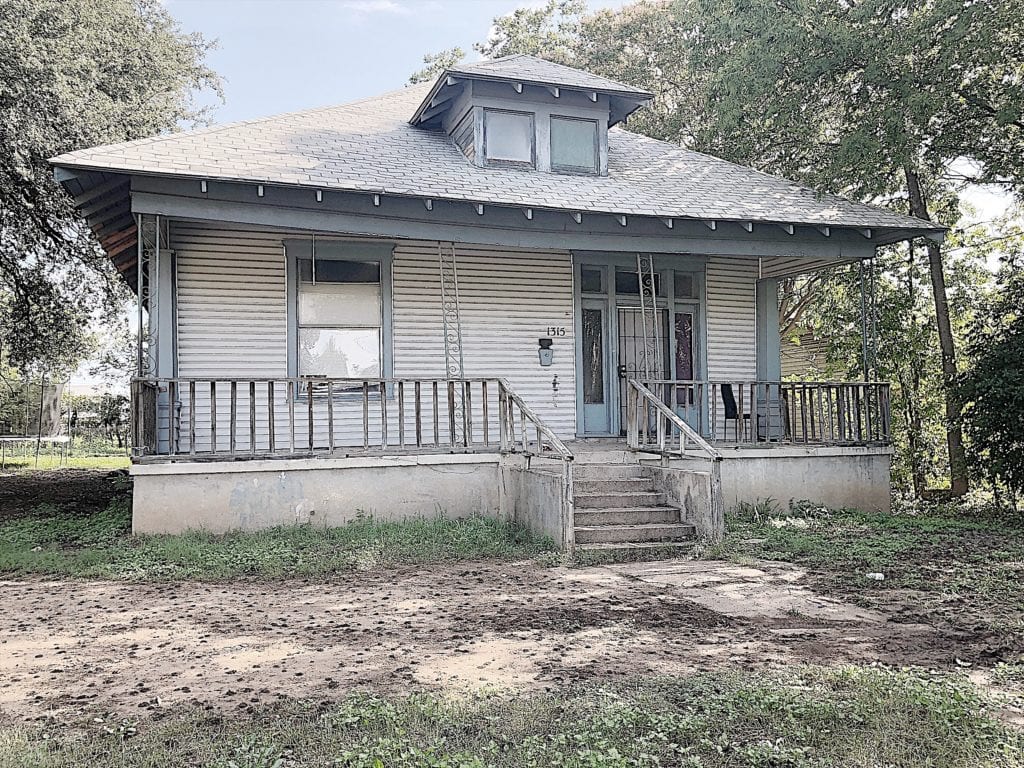
If you look at the existing roof, try to imagine how you could add a porch roof to the current roof. It works in front of the house, but not on the side.
We had a gazillion ideas but they were all band-aid solutions. And most didn’t work. There really wasn’t a way to extend out the side of the roof and add it seamlessly to a wrap around porch.
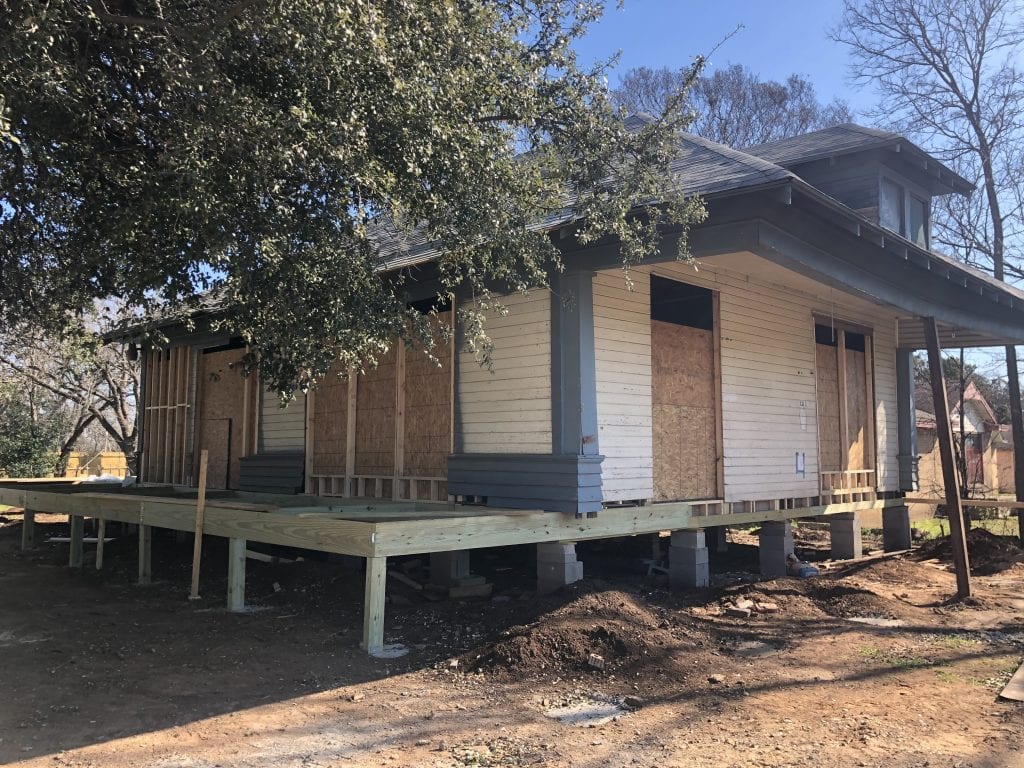
So I had to make a decision. If I wanted to have a wrap around porch we needed to take off the roof and re-engineer a new roof to include the roof for the porch. It was not in the budget but the alternative was a front porch only.
So that’s what we did.
How We Built the Wrap Around Porch
I should mention that the existing roof was in awful condition. So I knew we had to replace the roof material. But. I hadn’t planned on taking off the entire roof and changing the roofline.
If you look at the hundred year old oak tree on the left of the house, it offers great shade and a wonderful view for a porch on the left side of our home.
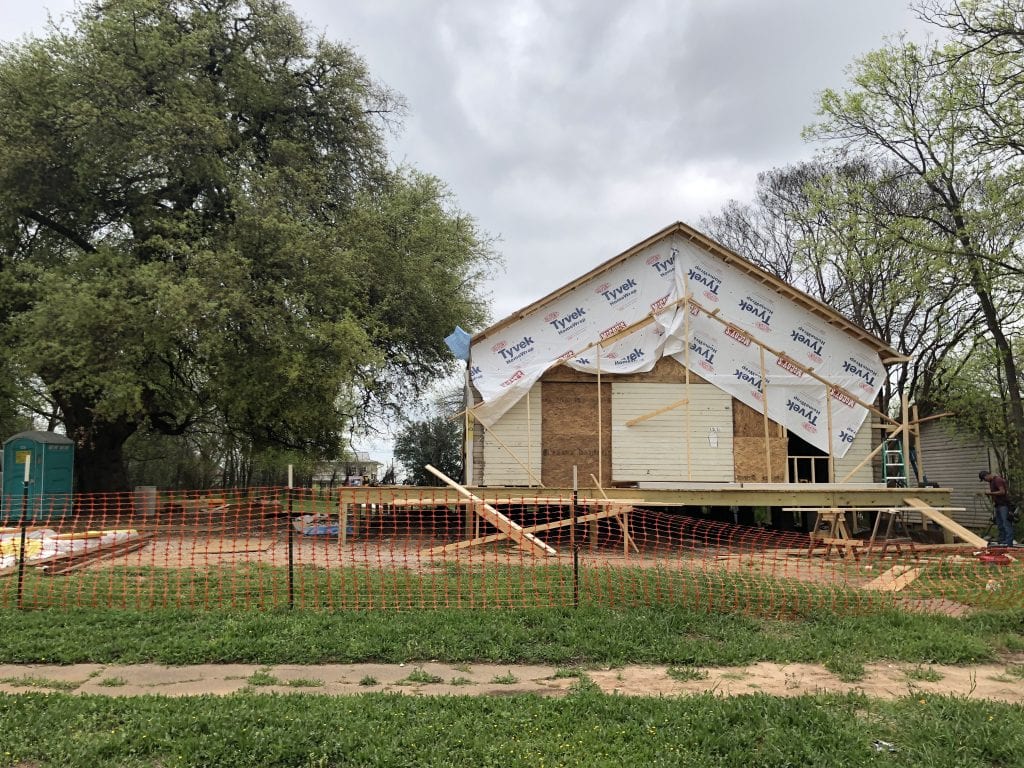
You can see why I wanted to enjoy the view of our tree. This photo was taken from the front of the home, looking at the porch which is on the left side of the home.
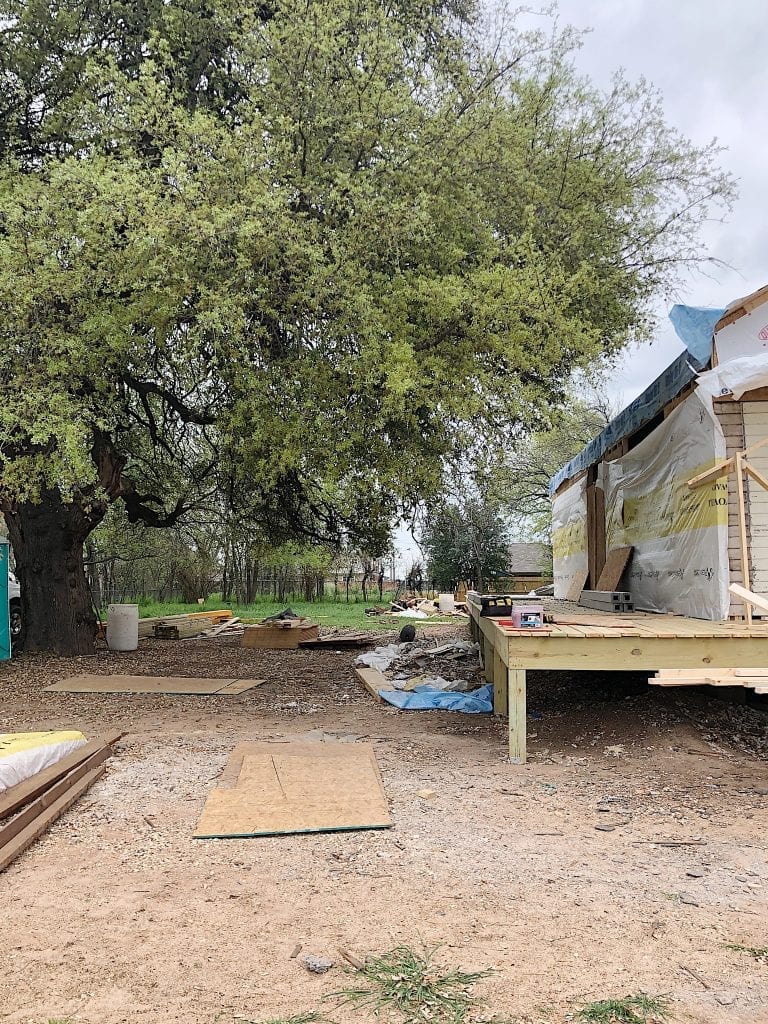
This angle is from the back of the home where you can see how it wraps around to the back.
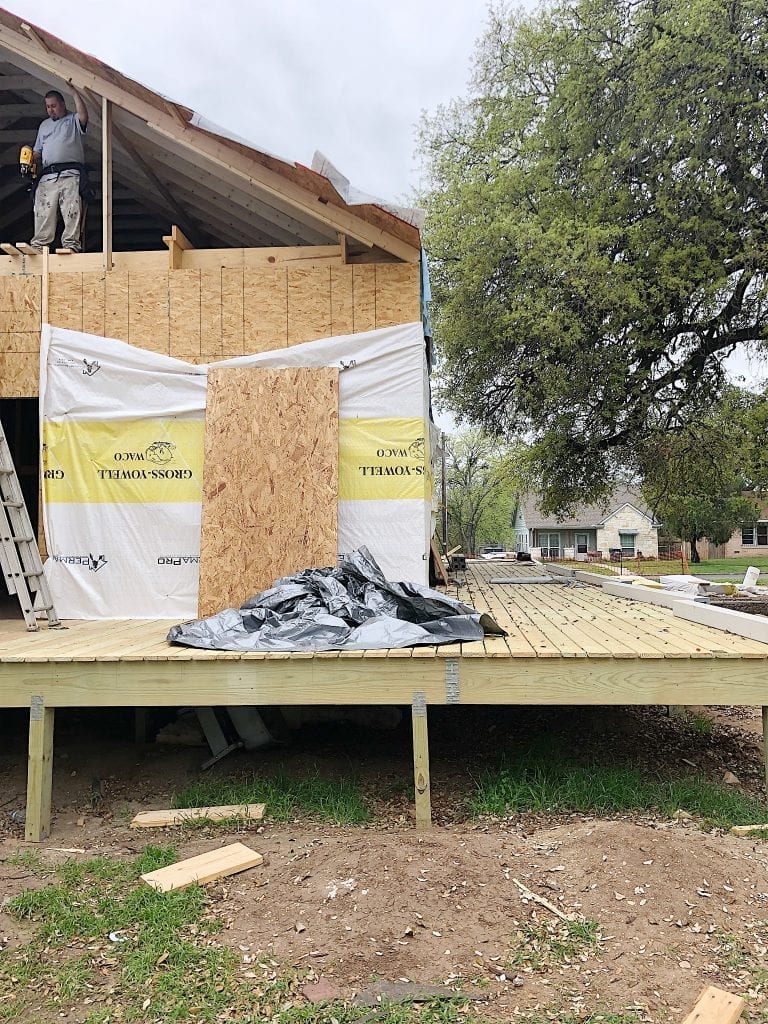
Once we had completed the foundation and basic frame of the porch, I knew we had done the right thing.
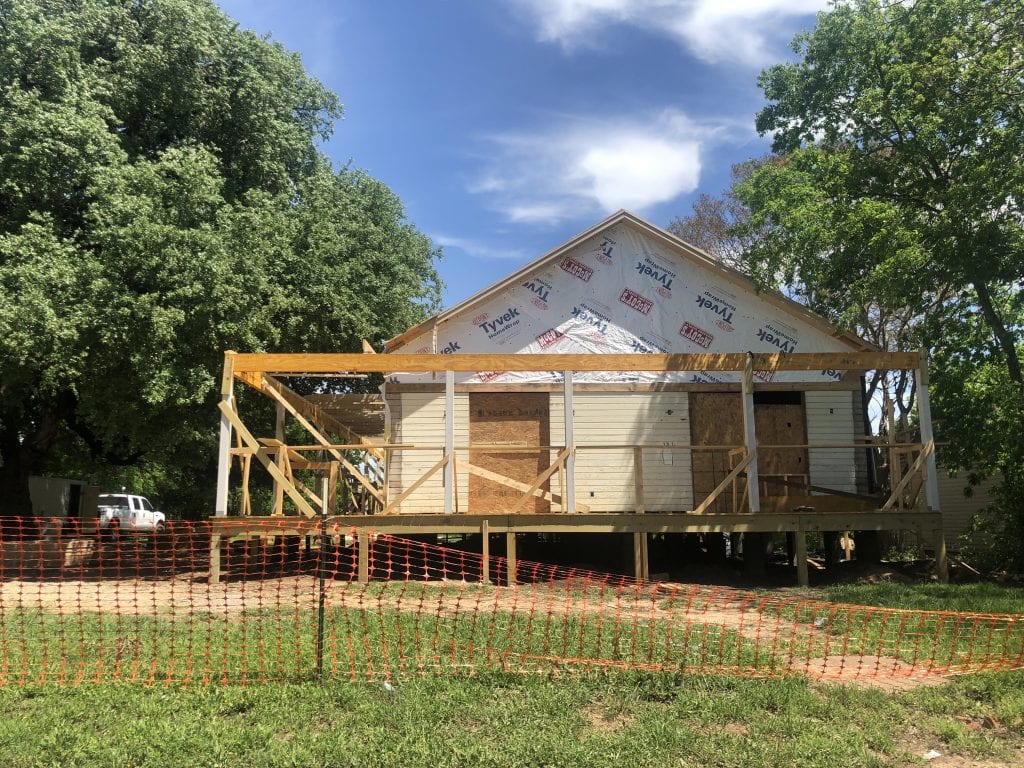
I wanted a very traditional porch style so I went to Pinterest and found a few photos to share with my contractor.
Do you guys plan your remodels with photos from Pinterest? I sure do.
I opted for wood flooring. I will never forget the day when my contractor asked me which direction I wanted the floorboards to be placed. I had no idea so I started searching my Pinterest for photos of the wrap-around porches I loved.
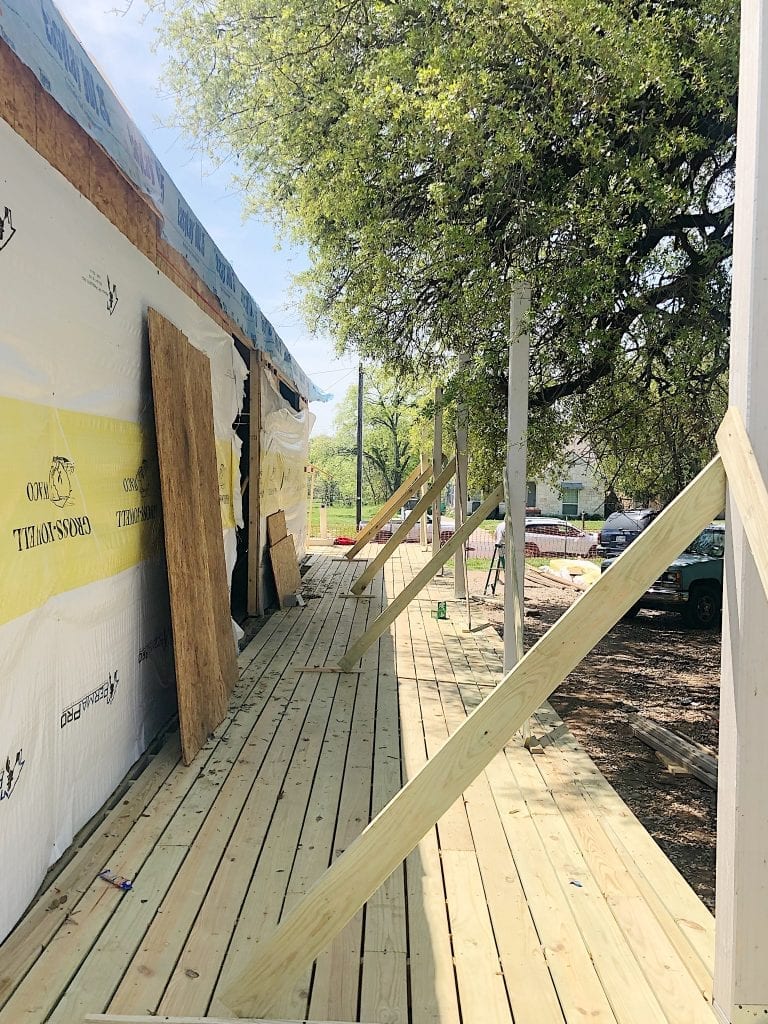
We finished the roof and I instantly knew I had made the right decision.
Of course we had to trim the tree right away so the branches wouldn’t rest on top of the porch.
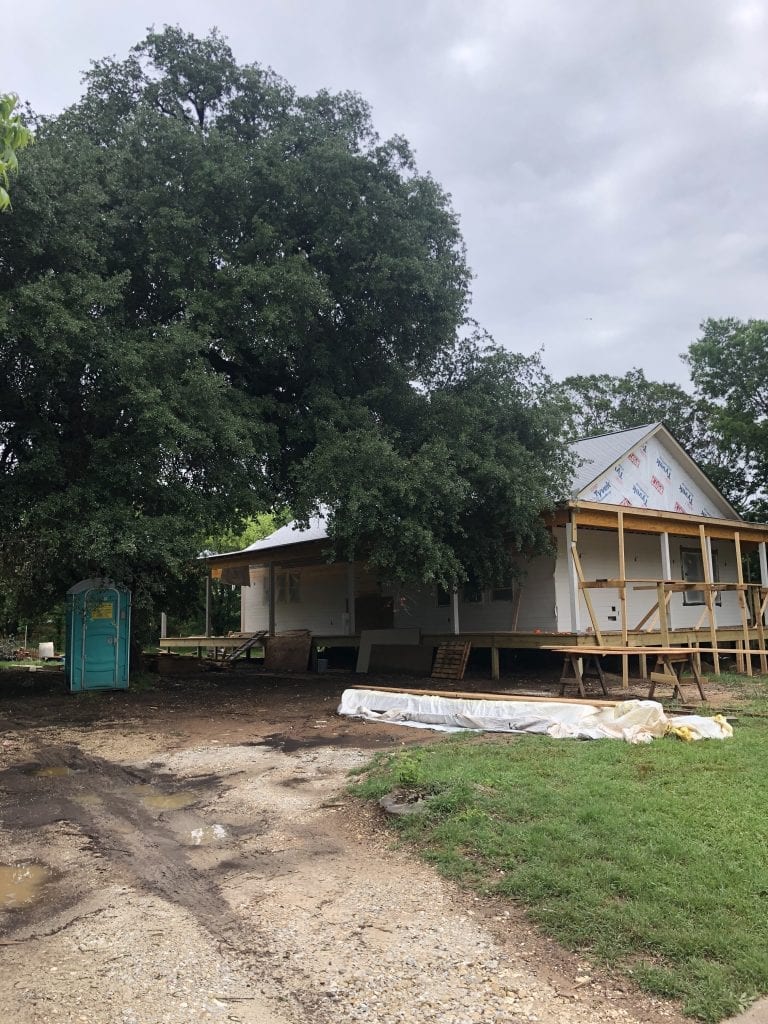
Once the stairs, railing and beadboard ceiling were finished, I fell in love.
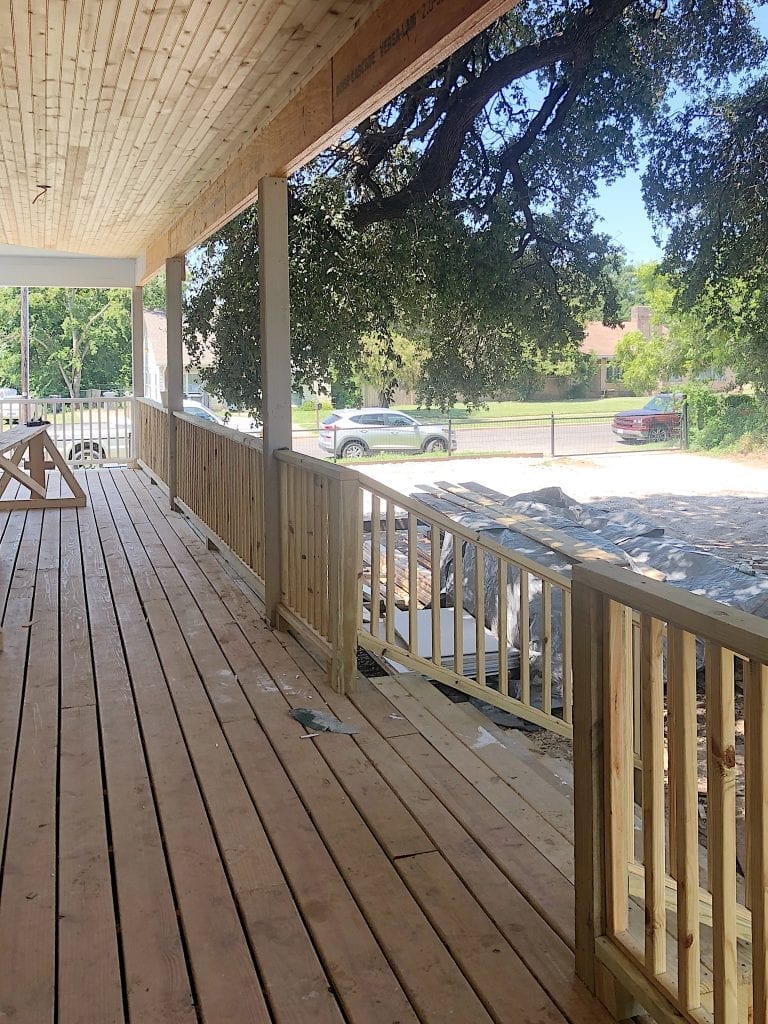
The next step was to paint the porch and I should come clean about a huge mistake I made. I even wrote a blog post about it called My Biggest Mistake in the Waco House Remodel.
You can’t tell from the photo below, but I painted the ceiling of the porch the most gorgeous light blue color. It is Sherwin Williams Sky High, SW 6504.
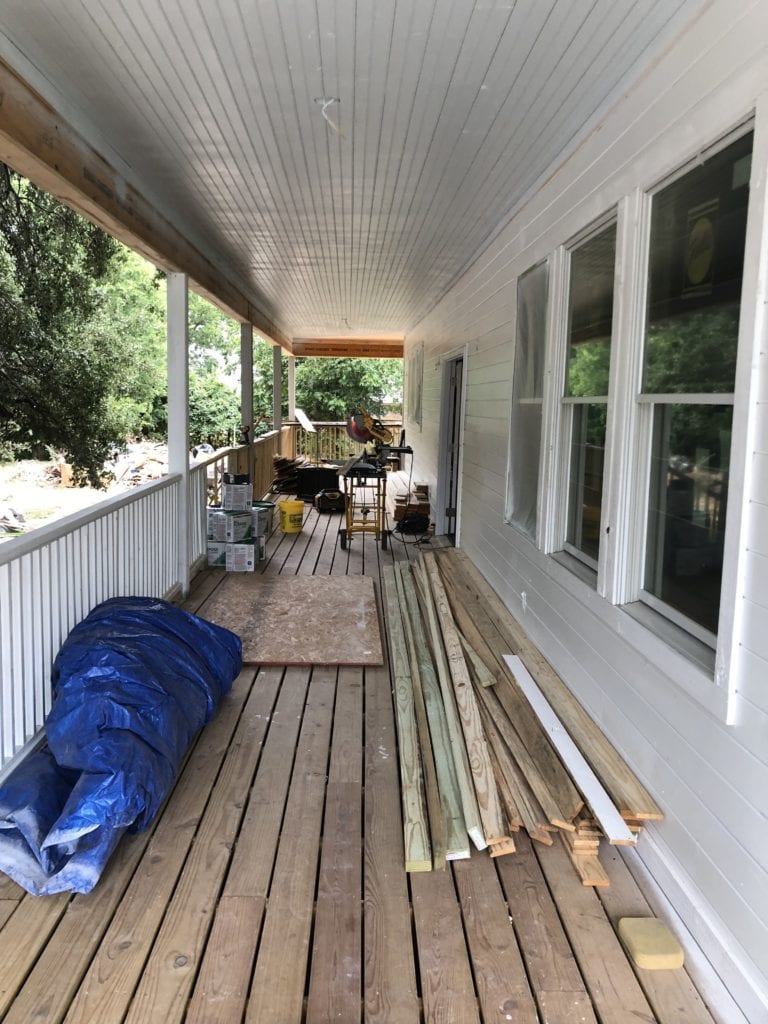
As you can see from this photo, the porch is wonderful.
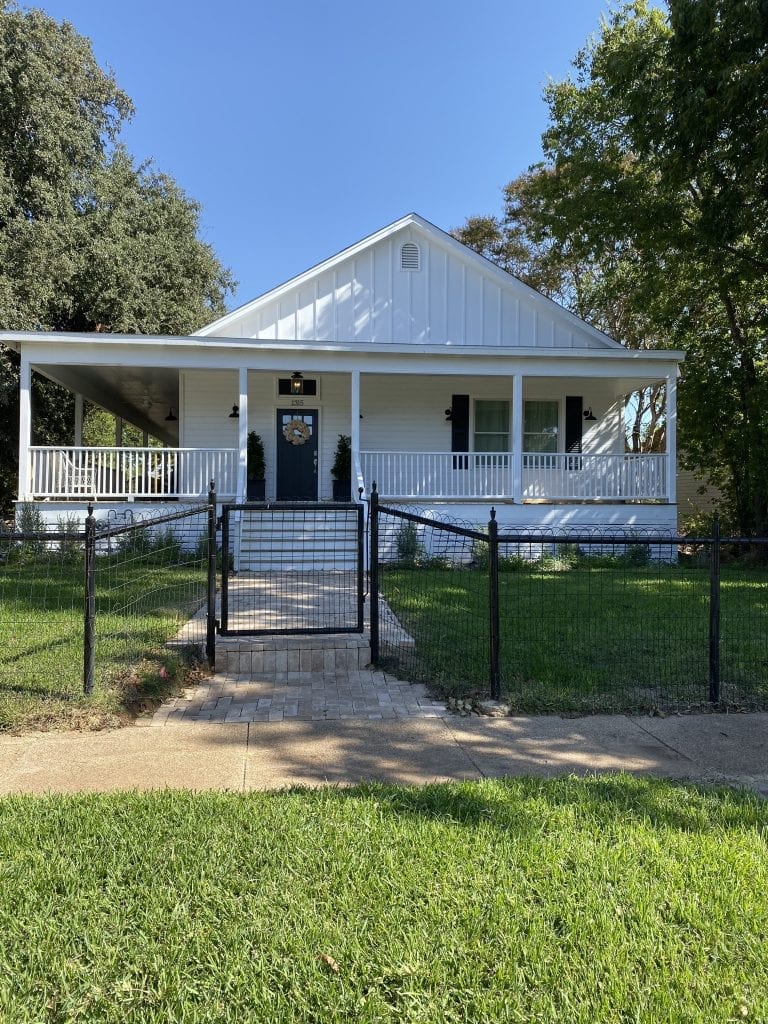
Furnishing the Wrap Around Porch
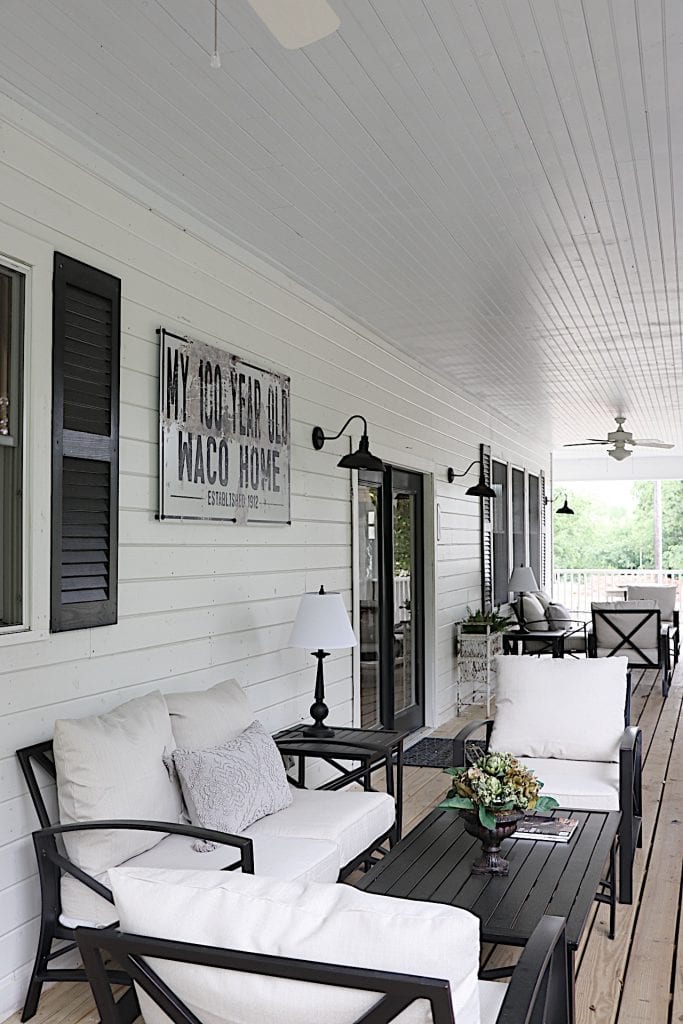
I know this might sound weird, but I created three different living areas on our porch.
The photo above was taken from the backside of the house. You can see two smaller sitting areas. Isn’t this perfect?
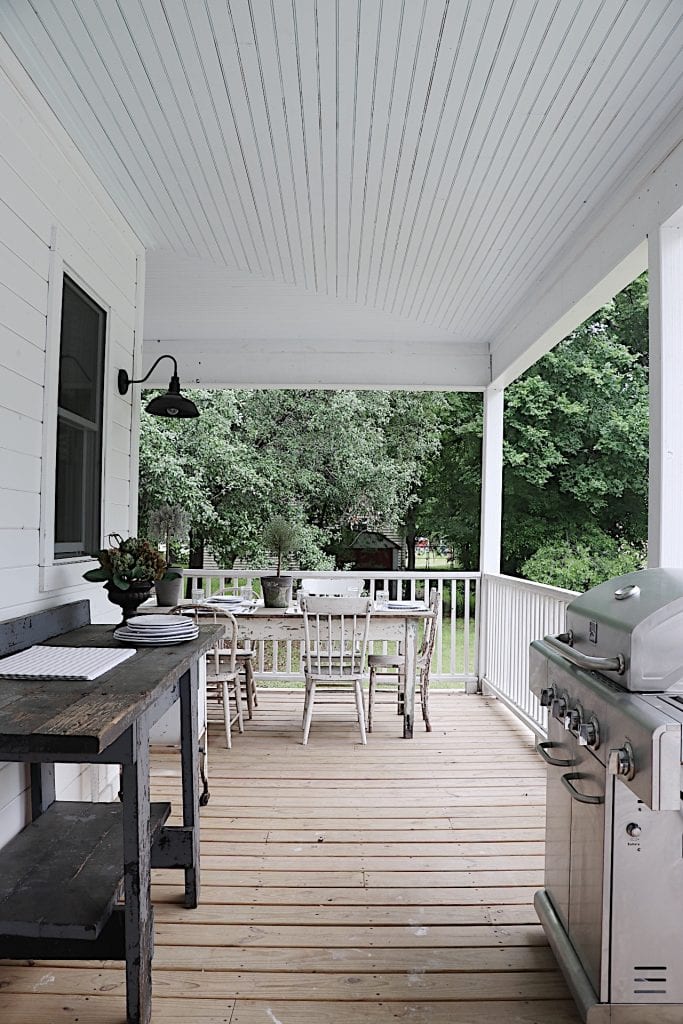
This is my outdoor kitchen area and I love it. I found the tall vintage counter which is great for meal prep and staging for the barbecue. The table in the distance sits ten and I love it.
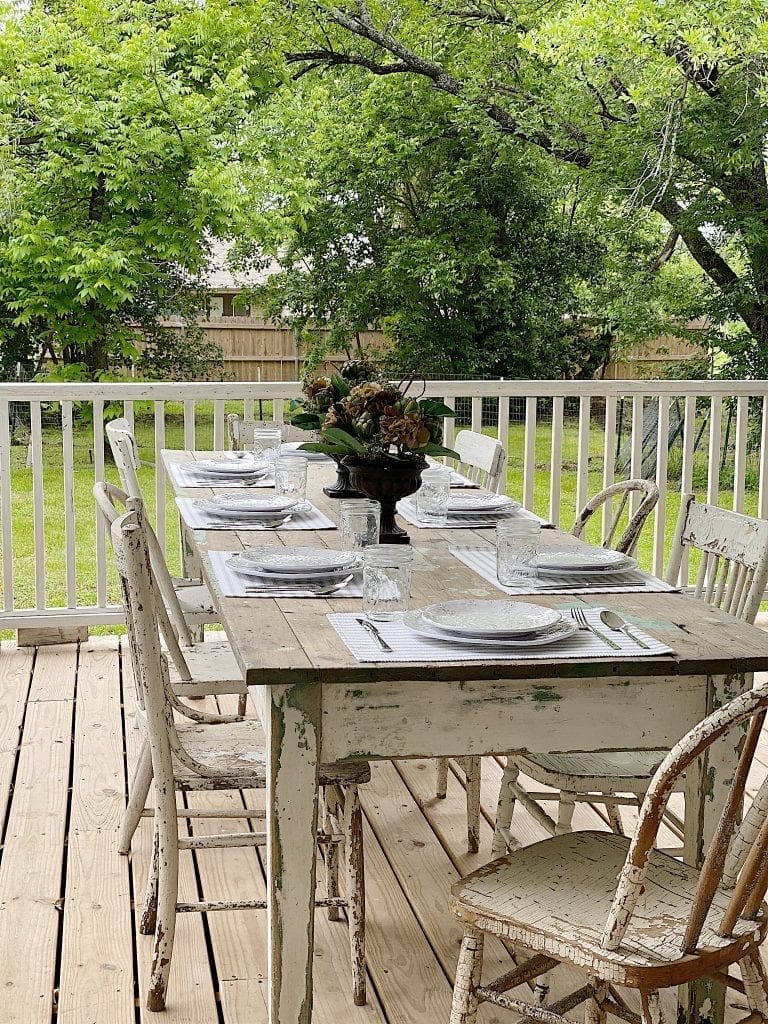
Here is a close up of the table. Isn’t this perfect?
I hope you have enjoyed our porch photos as much as I did building it.
Ha ha.
Links to Items Similar to This Post

Similar Posts
Pin the image below to your Inspiration or Home Exterior boards on Pinterest (just click the Pin button in the top left corner). You can also follow along with me on Pinterest!
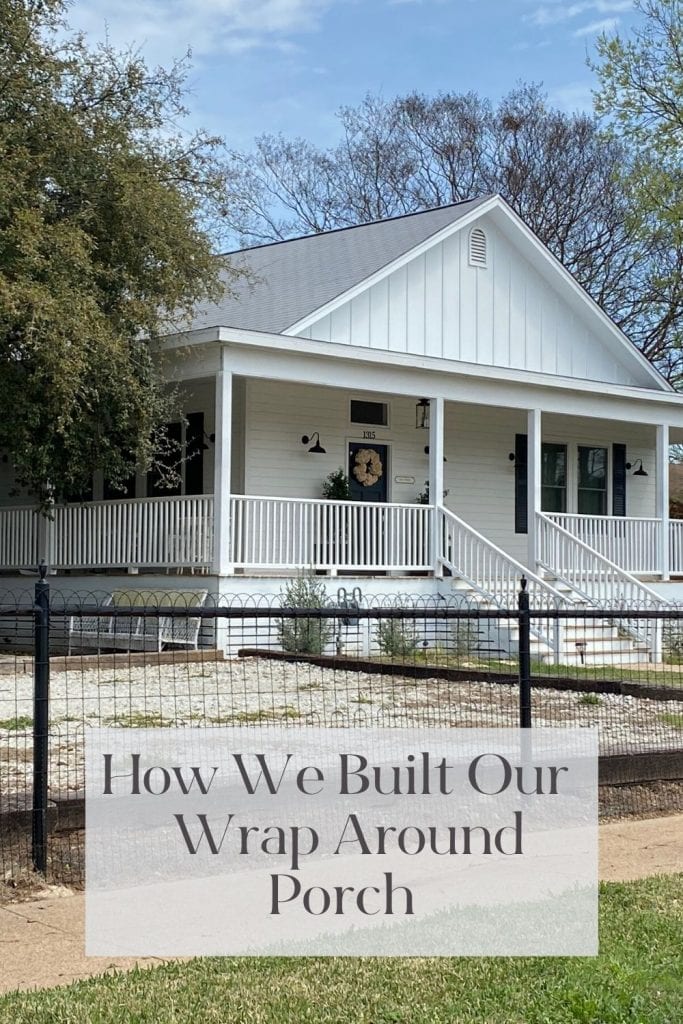
For more real-time updates, follow me on Instagram @My100YearOldHome

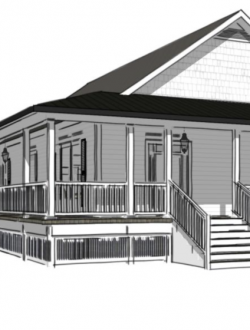
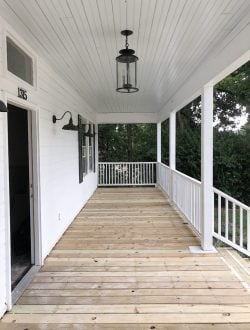
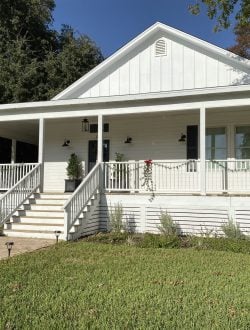
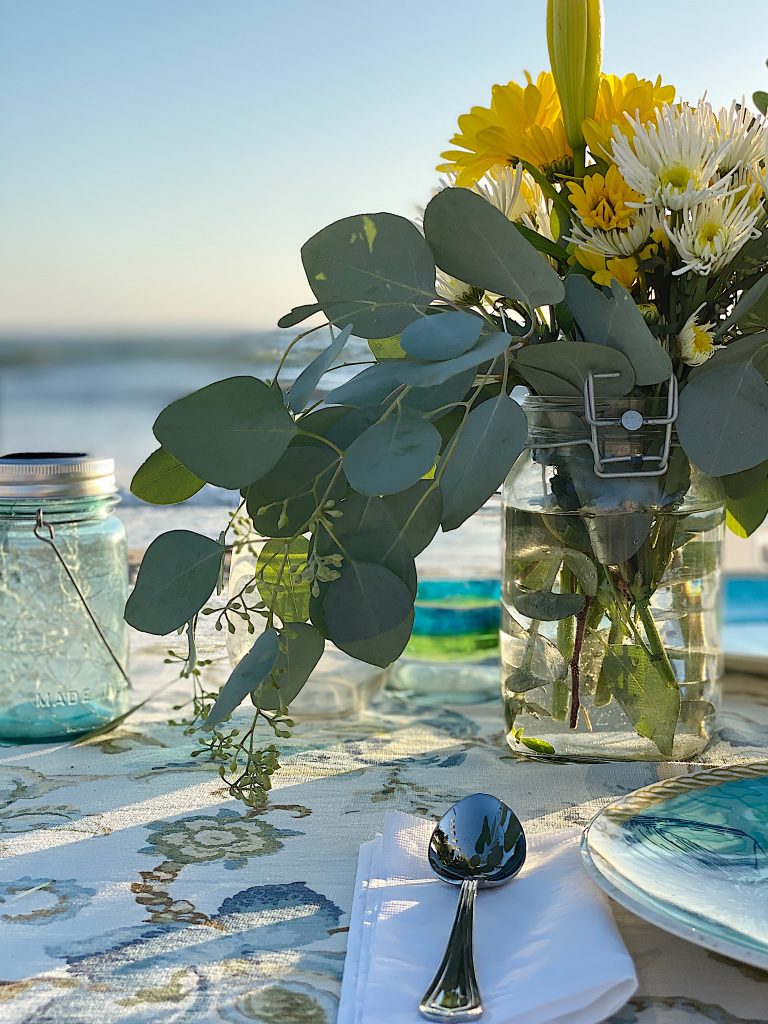
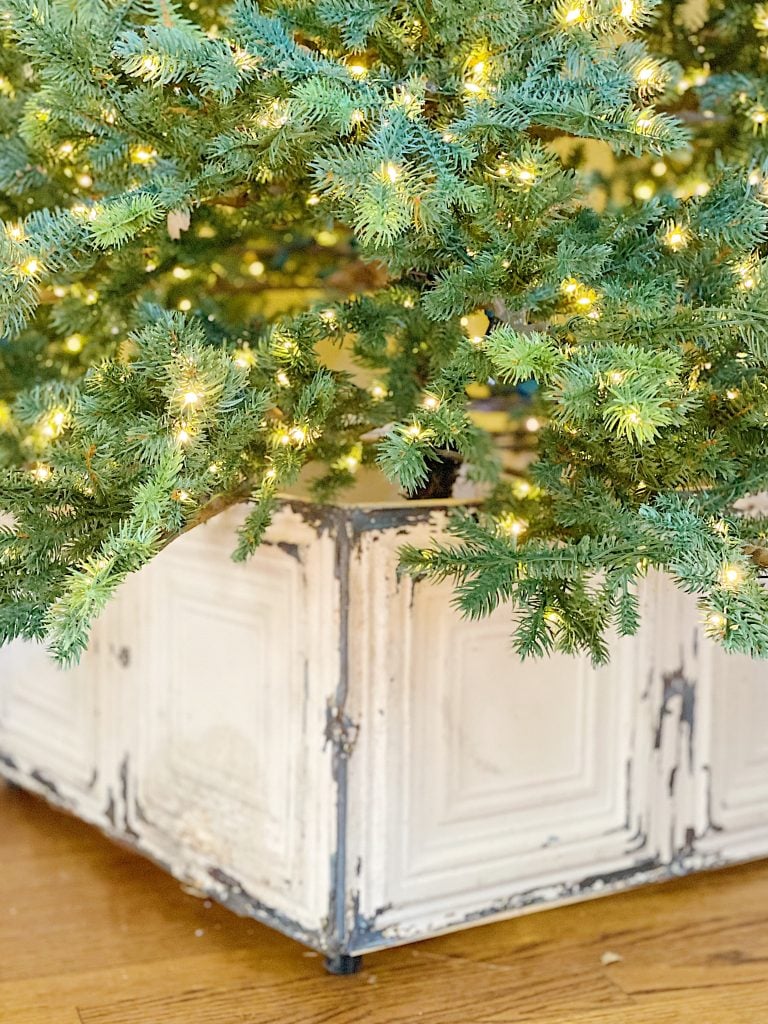
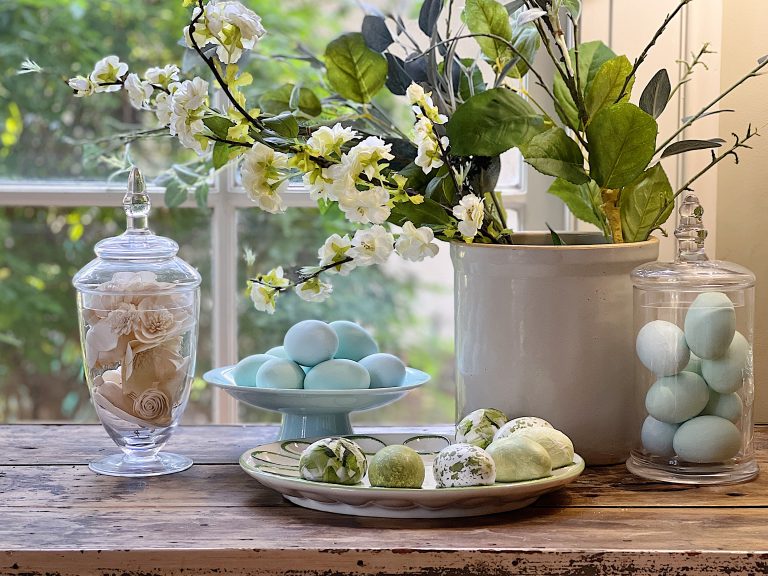

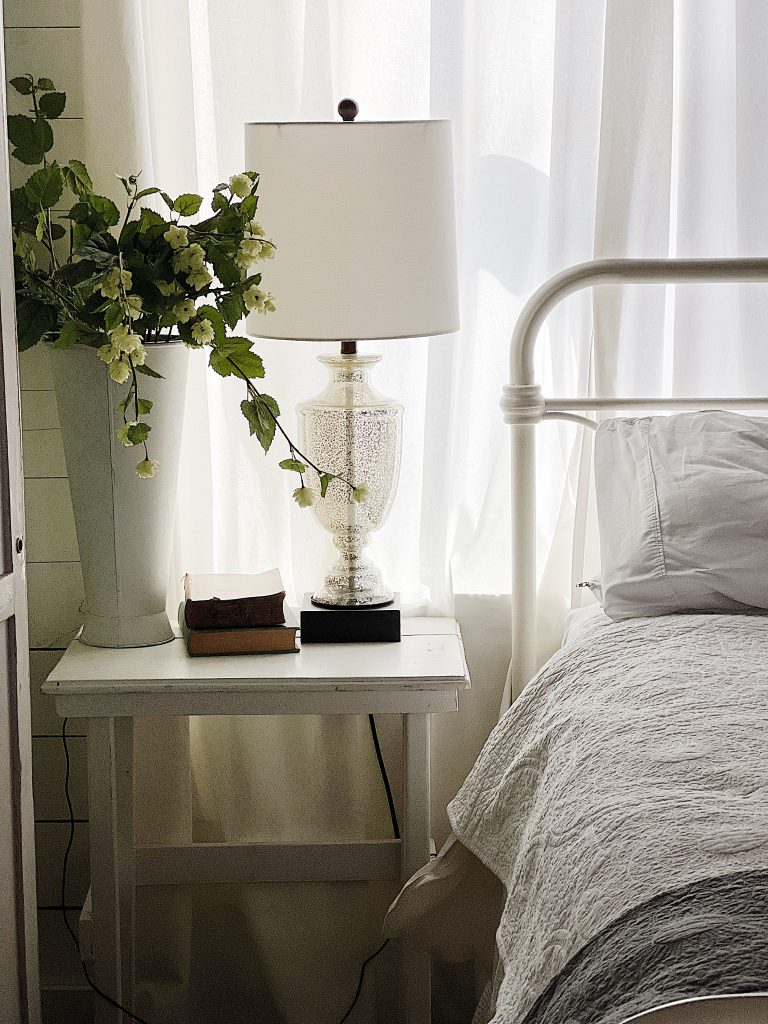
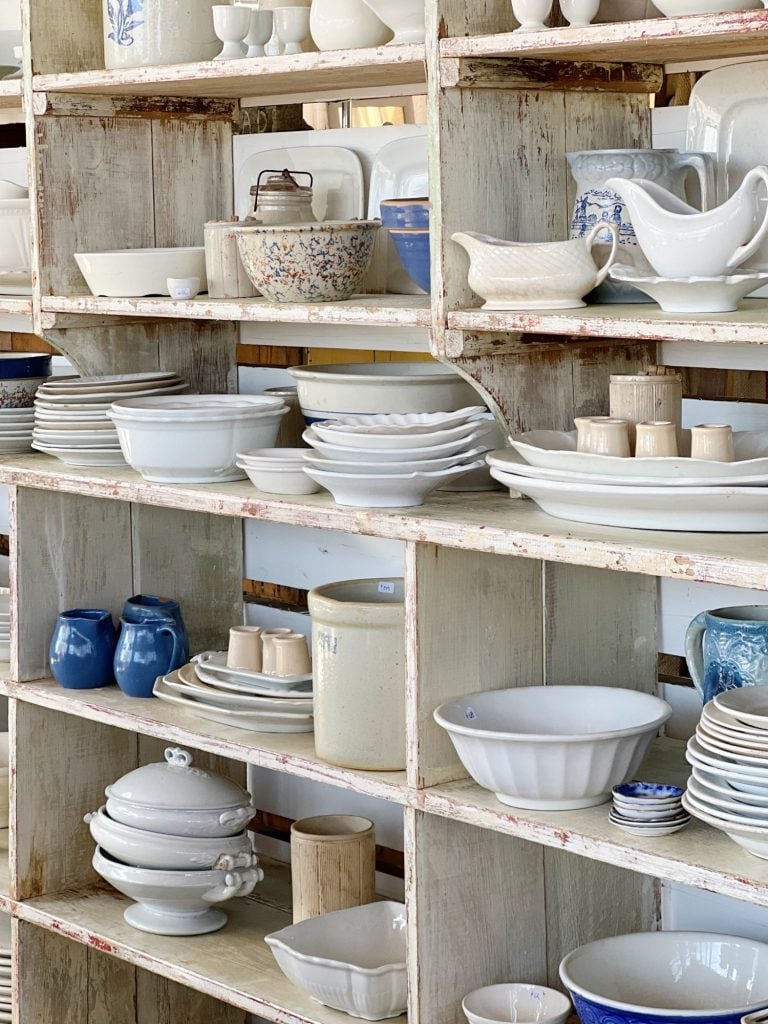






I’m so glad you made it work – your wrap around porch is gorgeous and perfect! I’d sit right there and look at that tree all day! In the meantime, I can’t wait to see it “completely” finished! 🙂
Thank you, I can’t wait to share with you!
The porch looks like it has always been there, waiting for someone to come and enjoy. Nice job!
Thank you so much Kim! That was my goal! Happy weekend to you!
Leslie: I cannot wait for that day that I sit on that big ole porch with a glass of champagne. Beautiful!
Sounds like the best day!! Thank you, Ann!
your porch is beautiful and looks very relaxing.
I am thinking of doing something similar.
We absolutely love it! You should! 🙌🏻
It is a jaw dropping amazing transformation – just wowed me with that before/after. It is truly unbelievable it is the same property! Oh and that TREE???? Right there was the best reason to do that. Well done, Leslie – it is a gorgeous place now!
Thank you so much, Michele!!
Incredible transformation! All your hard work and love really shows!
MaryLisa, this was a labor of love and I am so happy with how it turned out! Have a wonderful weekend!
It shows! ☺️
Porch is beautiful, just trying to figure out how wide the porch is.
I have a wraparound porch also but not as wide! Love how you put the furniture.
LOVE the fence-do you mind sharing the source? I love it. Is that a volleyball court I spy in the front? Amazing-I hope it is going well and the recent storms left this beauty safe & sound.
Great job
I love the sign on the porch, My 100Year Old Waco Home, was is specifically made for your home? If so can you share the artist? Awesome remodel! I definitely want to come and stay and visit the shops!!!
What a transformation! You all did a beautiful job.
Thank you so much Karen!! It was such a labor of love, but I am so happy with how it turned out!
We loved staying there, and one of our favorite places was that porch!! What an undertaking, but oh so worth it from a guest perspective. Thanks!!!
Love your porch. We have a 1 1/2 story house that we are redoing. We are siding it all white but then we are doing a wrap around porch that is 42 feet across the front And 15 feet back the side of the house. We are looking at 10 foot for the depth. Curious what the measurements of yours is? Also all the walls under the porch roof we plan to side with the white board and battin siding.