Has the Open Concept Kitchen Plan Gone Out of Style?
Here we go again. Articles are popping up everywhere claiming that the open-concept kitchen floorplan is on its way out. Is it true?
I realize times have changed, and the need for more workspaces in the home has increased. But does that mean we need more walls to eliminate the open-concept kitchen floor plan?
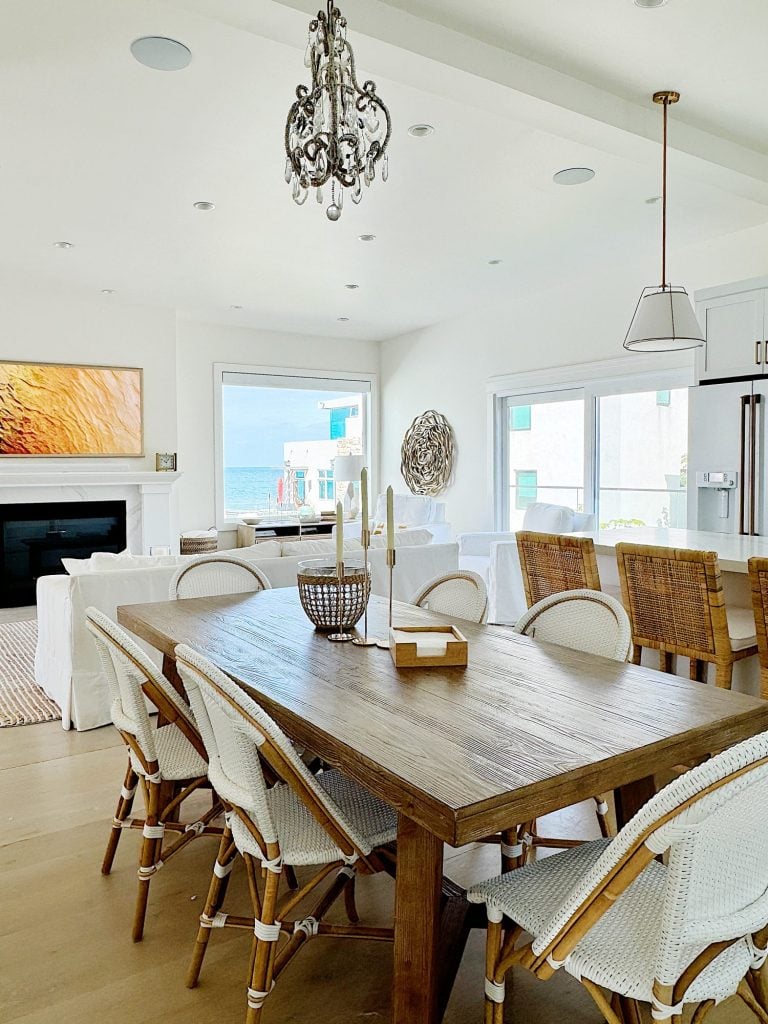

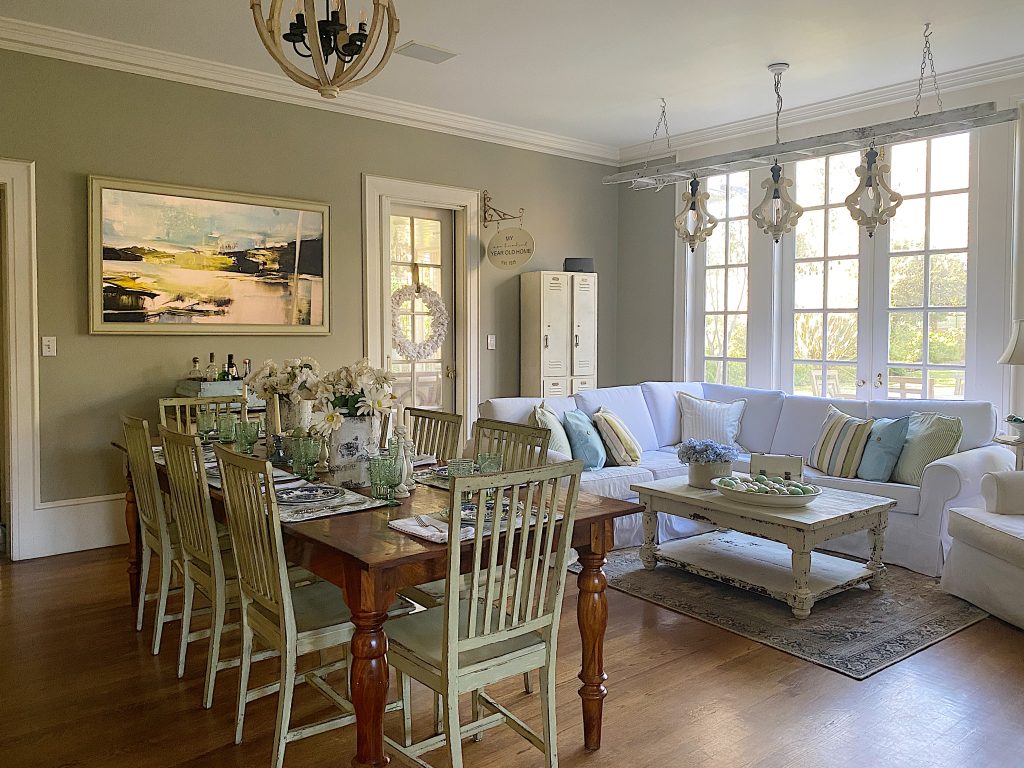
The Open Concept Kitchen and Living Floorplan
I will admit that a few years ago, I wished at times for more privacy while four different Zoom calls were happening simultaneously in our home. It was loud and hard to think, but I was surprised to read that many now think an open-concept kitchen or living floorplan is no longer popular.
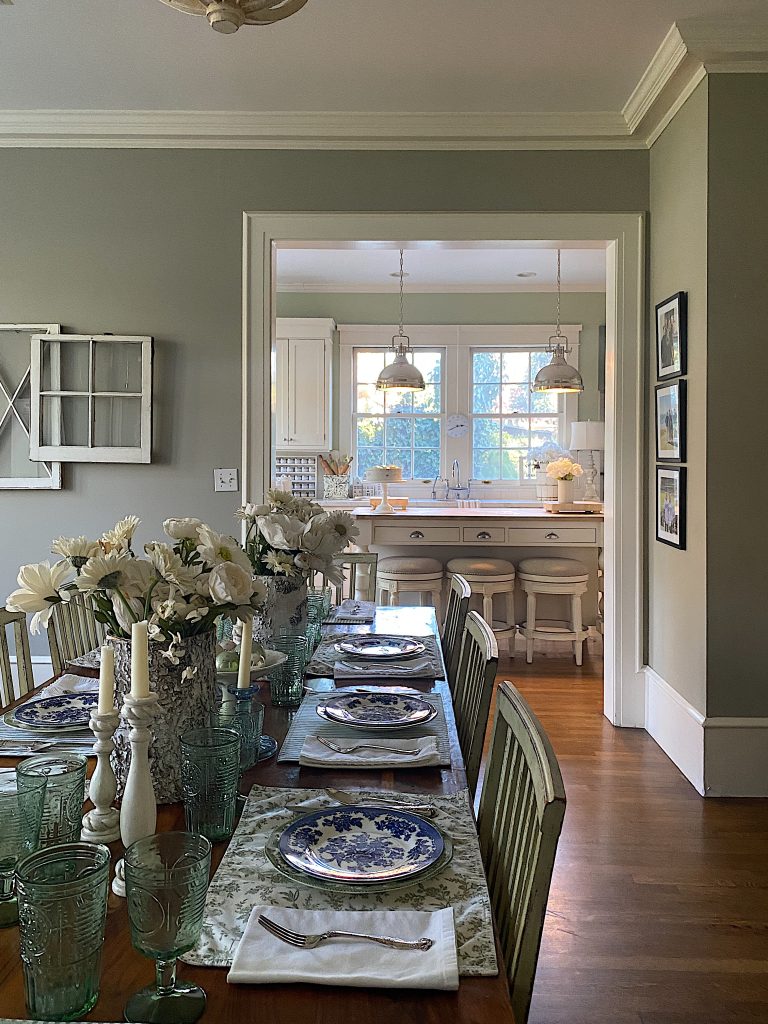
Personally, I love an open floor plan. As a family, we like to play together, dine together, and cook together. This means we like a floor plan that allows us all to entertain while still being together.
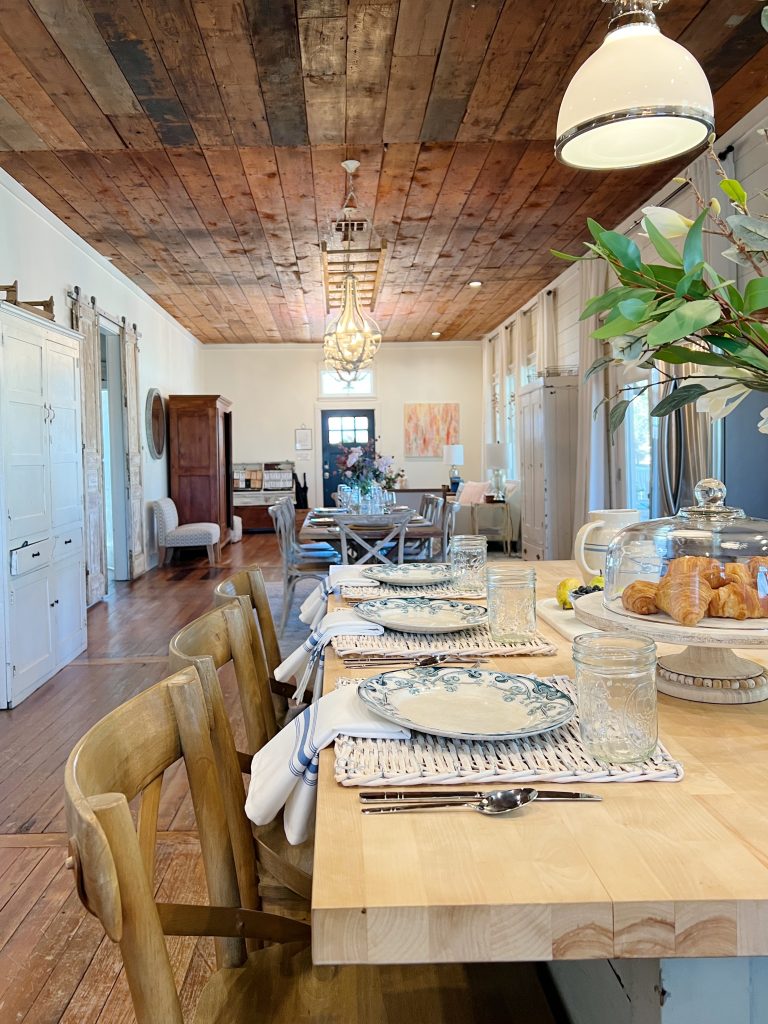
On this blog, I may sometimes use affiliate links, which means a small commission is earned if you purchase via the link. The price will be the same whether you use the affiliate link or go directly to the vendor’s website using a non-affiliate link.
Who Thinks Open Floor Plans are a Bad Idea?
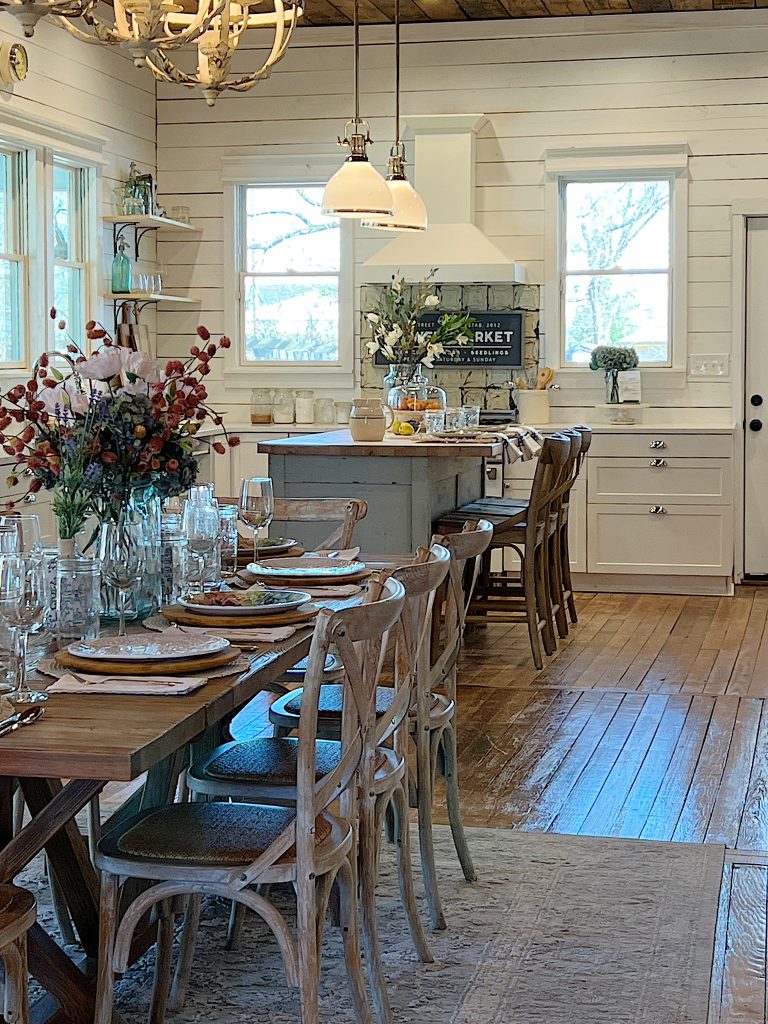
In an article last week by House Beautiful, they asked designers, “What current design trend are you ready to stop seeing?” Many of the designers said they were tired of the open concept. What do you think?
Aargh.
In an article by familyhandyman.com, the article claims, “While having everything out in the open is meant to promote inclusivity, people are finding that having an open-concept home isn’t serving the purpose it was made for.” It also stated, “I admit, having an open kitchen and dining room really is beautiful. The way the sun comes in from our gorgeous bay window while you sip on a cup of coffee really does feel like bliss. But for most, the cons weigh out the pros of open-concept homes. It doesn’t leave room for privacy, and very little room to hide the mess we all inevitably make after a busy day.”
Wait, what?
Are you telling me that opening the kitchen to the family and dining areas leads to no privacy and more mess to clean up?
And do those cons outweigh the pros?
No chance.
As a mother who loves to cook and entertain, I cannot imagine a closed-off kitchen being better. In fact, in our home, I can promise you that a closed-off kitchen would lead to less cooking and less good food. So hah!
Rethinking the Work Areas in Your Home
In an article by Architectural Digest, I agree with the quote “Instead of witnessing the end of the open concept floor plan, I believe we are seeing the creation of spaces that work in tandem with the open concept to give homeowners more options,” says Jay Kallos, SVP of architecture at Ashton Woods Homes, a luxury home builder based in Atlanta.
So, how can you create practical work areas that are productive when your home has an open floor plan?
Let me tell you what I did. I walked through our home and identified and created new, private work areas throughout.
Here are the six areas in our home that became private work areas.
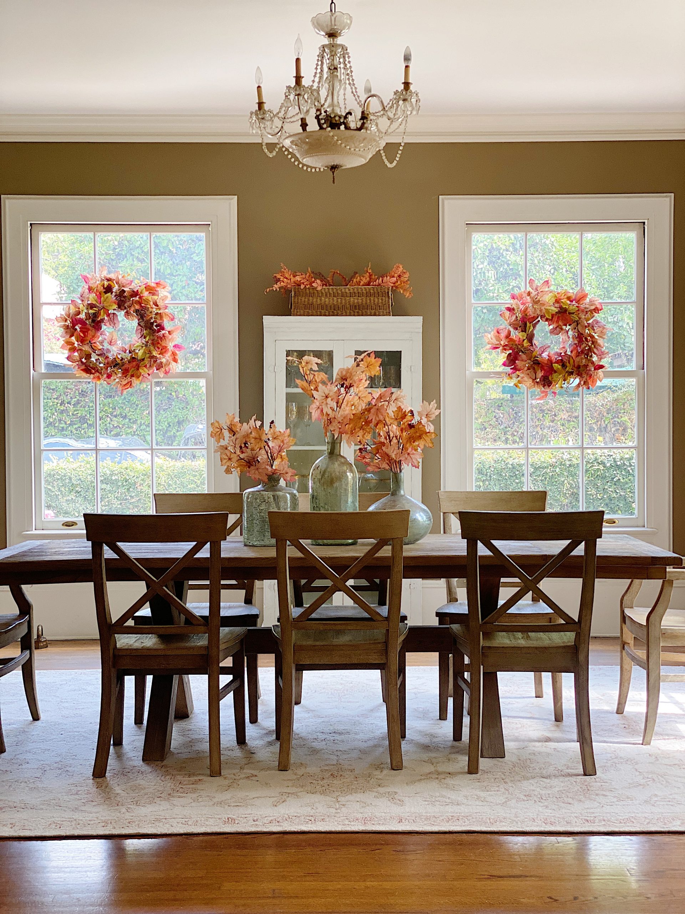
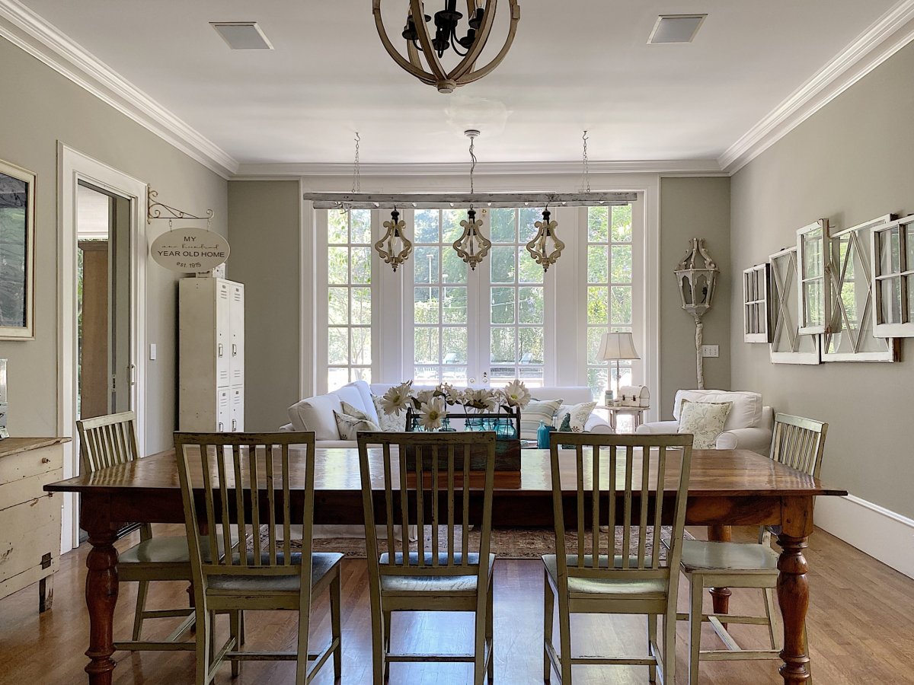
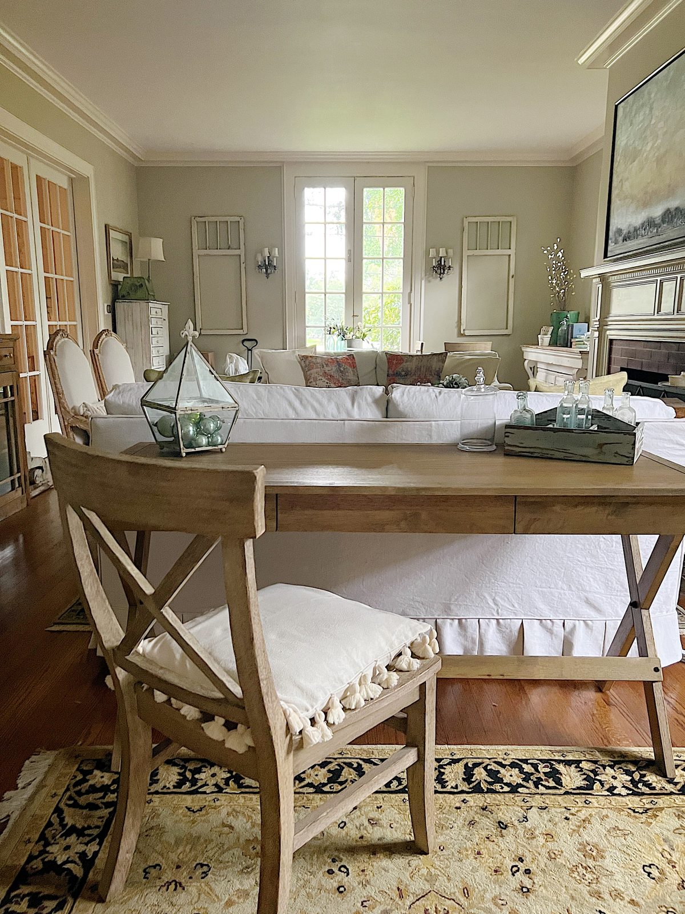
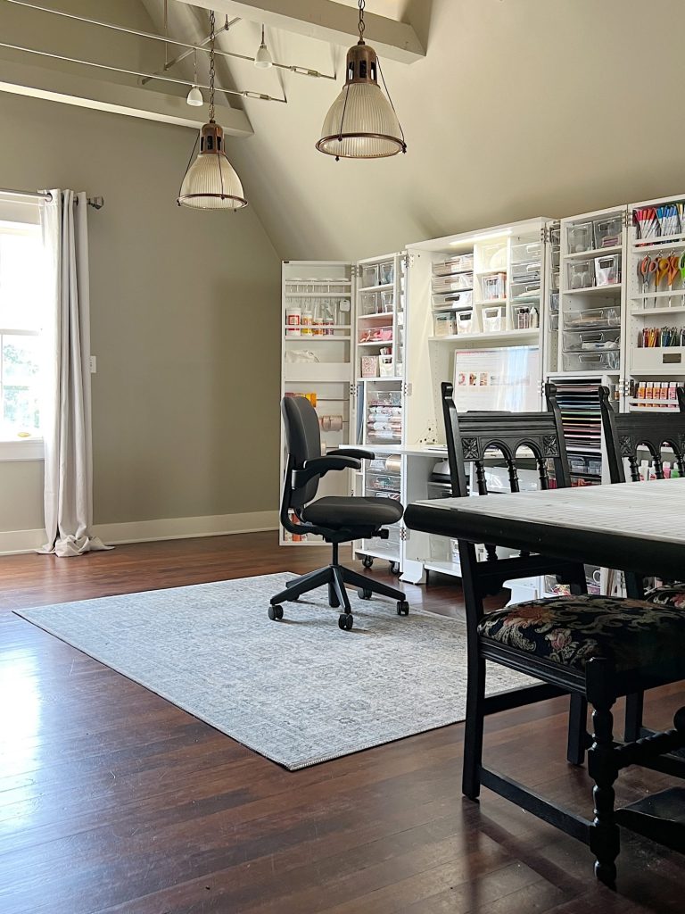
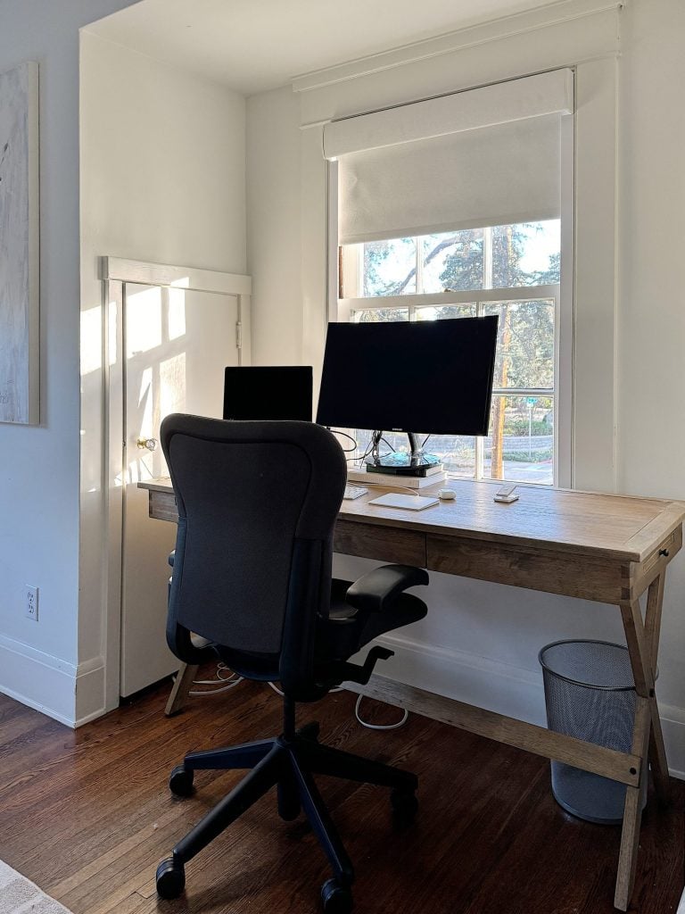
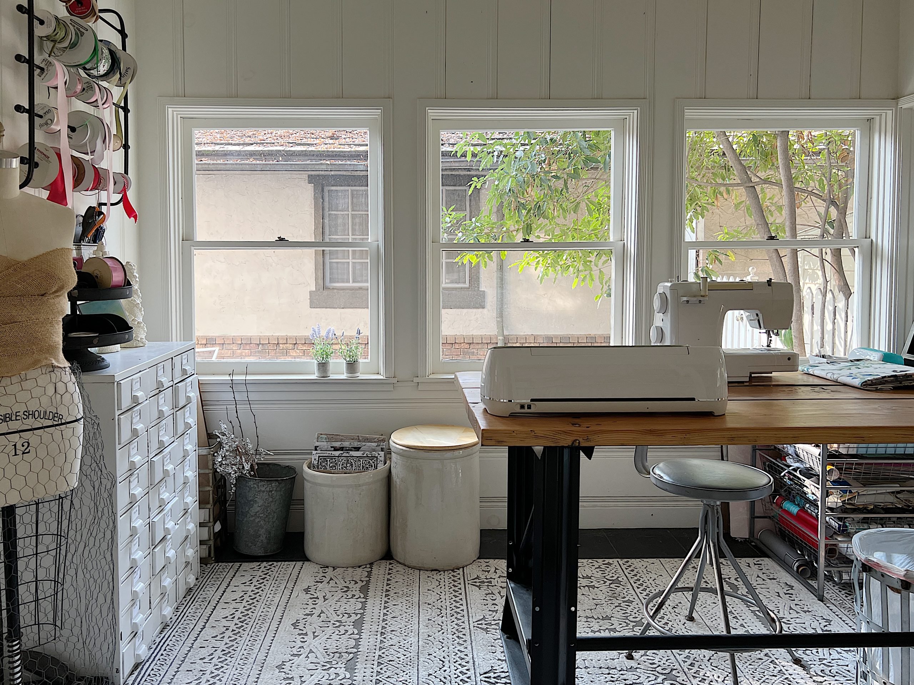
- one – The dining room was an easy option. although I did have to have an electrical outlet installed on the wall because the only one was in the center of the floor, under the rug!
- two – The family room dining table works great as a work area, and there are doors to close it off for privacy.
- three – I added a desk behind the sofa in the living room. The desk is large, and it’s interesting because this is one of the most popular work areas in our home.
- four – Technically, the 3rd floor is the headquarters of My 100 Year Old Home. The large table behind the couch is a great workspace. And the fold-down table at my Dream Box is another great area to work.
- five – I added a work desk in the remodeled upstairs bedroom which is a very private place to take Zoom calls. I love it.
- Six – My old craft room works quite well as an office. I usually have to clear some projects on the table, but we all love the taller table/desk height!
Open Concept Kitchen for the Beach House

We remodeled our beach house to create a more open floor plan. We removed a bedroom next to the kitchen to create a larger, open-concept kitchen that was more open to the family room. You can read about it here.
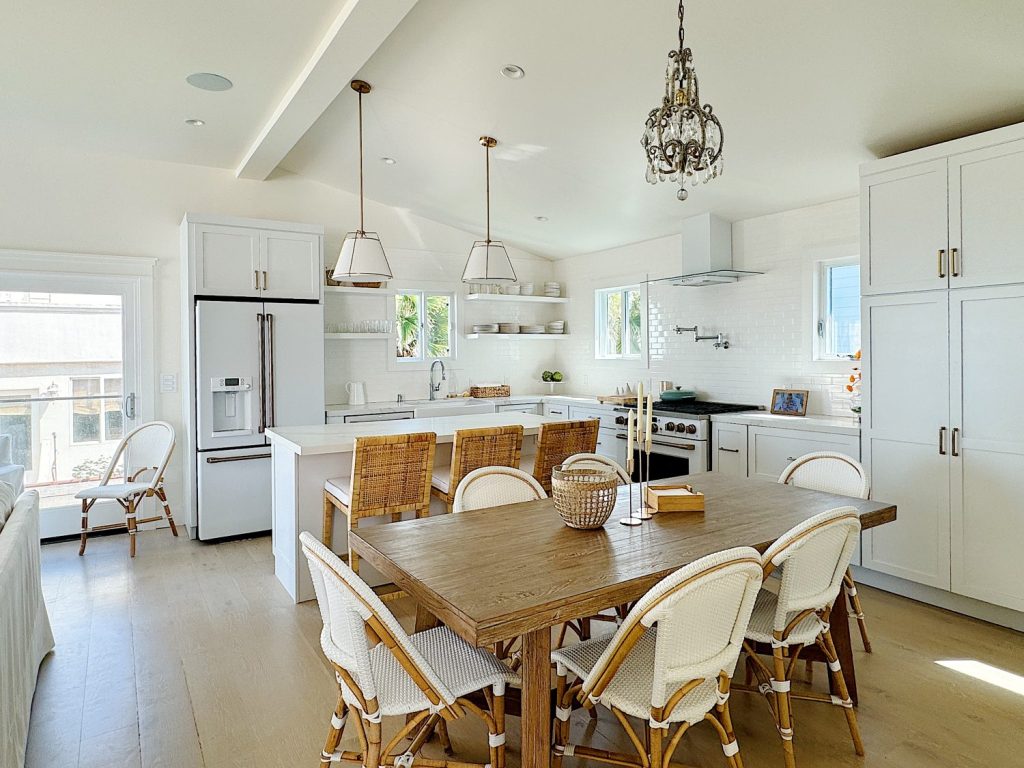
It’s funny because every time I talk about the beach house with our kids, I get the response, “I cannot wait to come for a month and work while I am there”!
So that got me thinking … we need some private work areas. So I decided to include a “work area” in every bedroom. Of course, my definition of a work area is a cool vintage table with a comfy chair.
Why not, right?
If you are enjoying my blog, you can sign up to receive my blog updates here.
.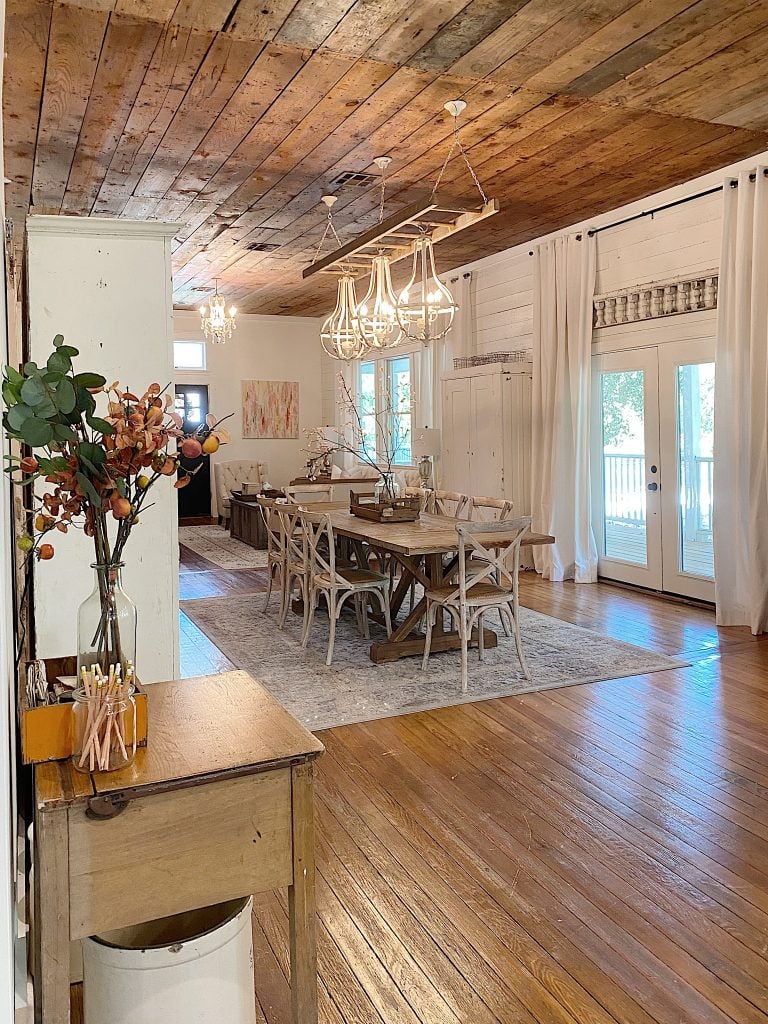
I agree with my friend Martha Stewart (who has absolutely no idea who I am, but I still call her my friend) in her article titled, We’re Putting Up Walls Again – Is the Open Floor Plan on Its Way Out? that the choice is up to you.
We made it work in our home and were able to keep the open floor plan. It just took some creativity.
I would love to get your thoughts on this issue! Do you agree or disagree that open floor plans have gone out of style?
My Favorite Kitchen Decor!
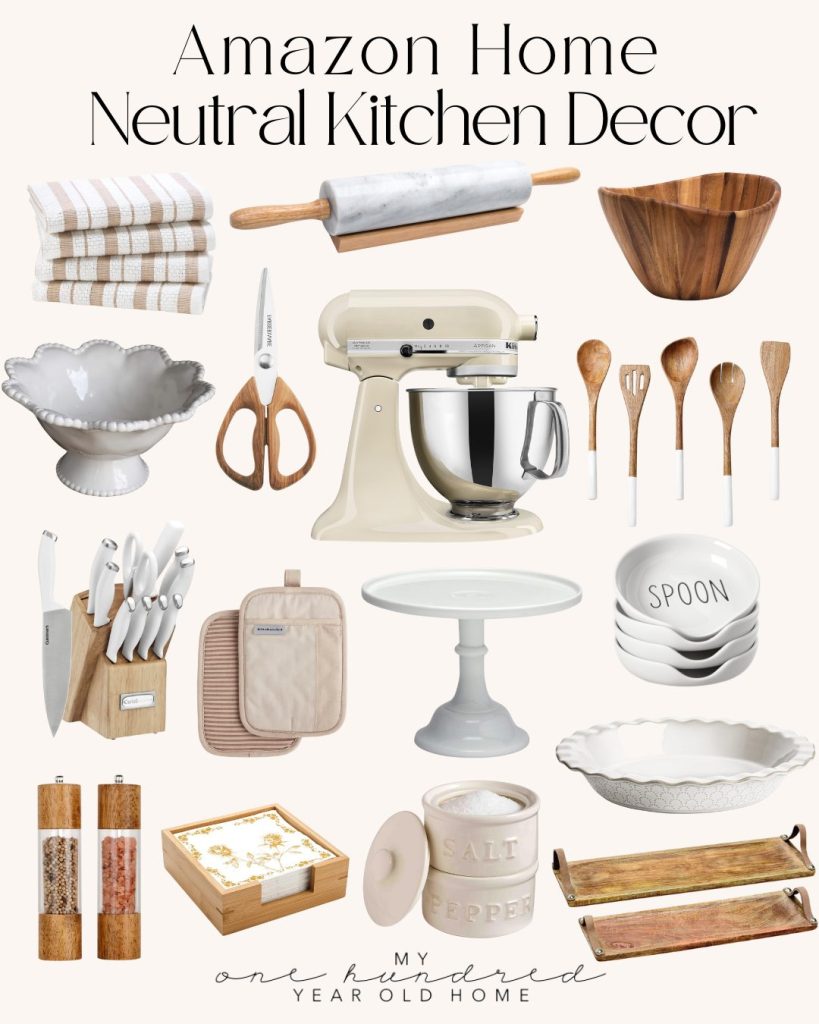
Watch My Amazon Live
Click here to watch any of my Amazon Live shows. All shows are recorded.
I hosted an Amazon Live Show titled How to Set a Stunning Table.
Click here to watch the show.
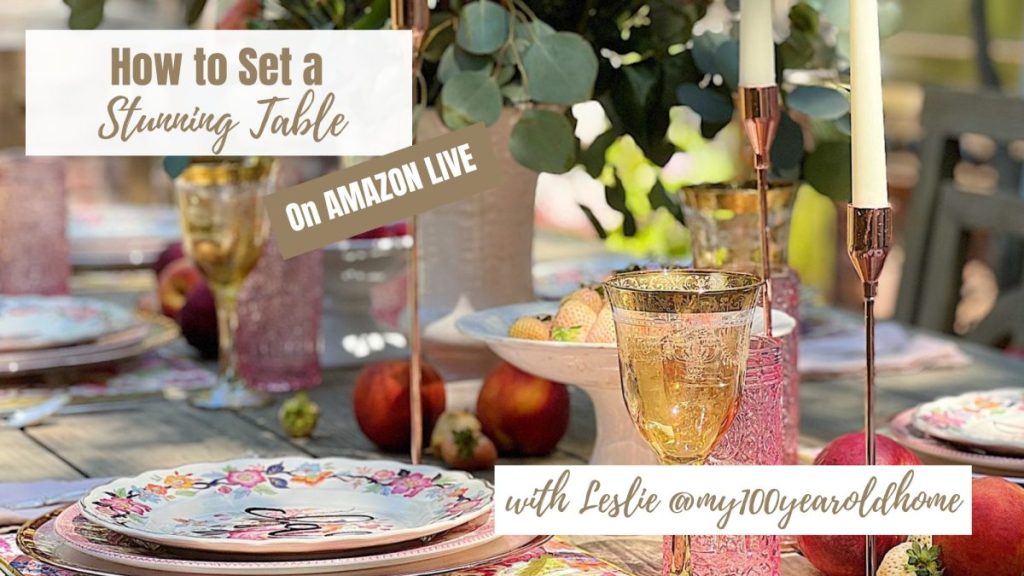
Pin the image below to your boards on Pinterest (just click the Pin button in the top left corner). You can also follow along with me on Pinterest!
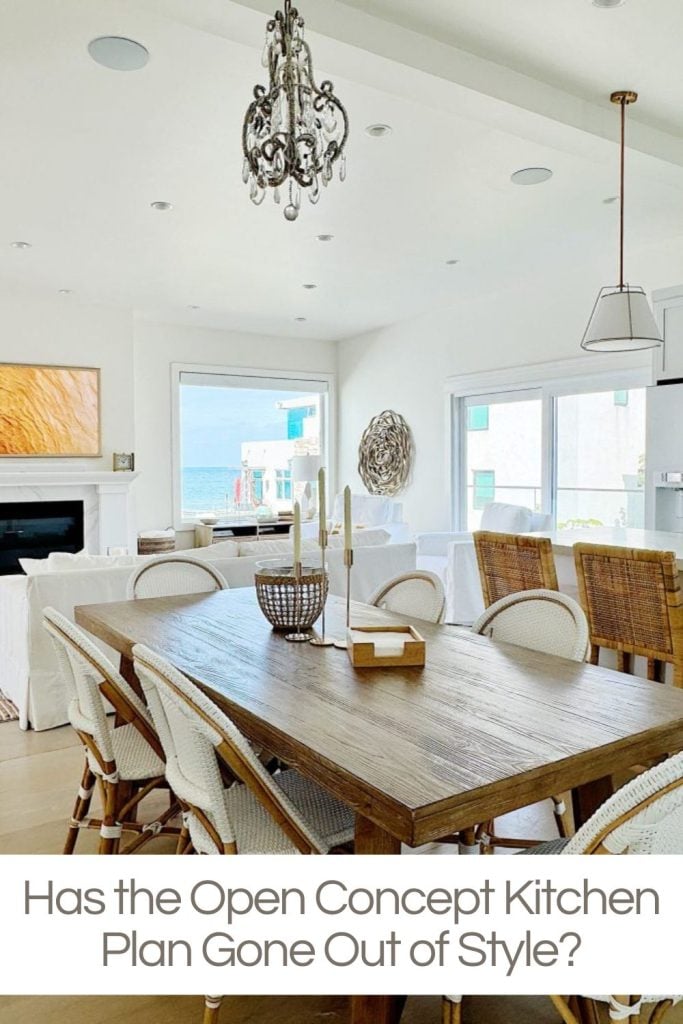
For more real-time updates, follow me on Instagram @My100YearOldHome

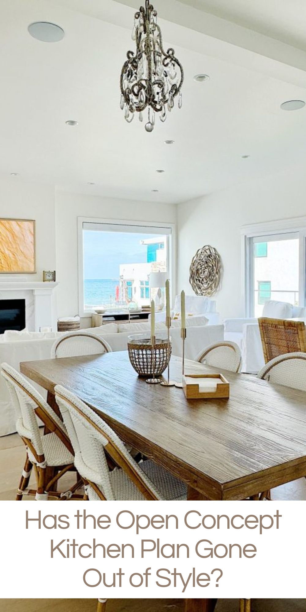
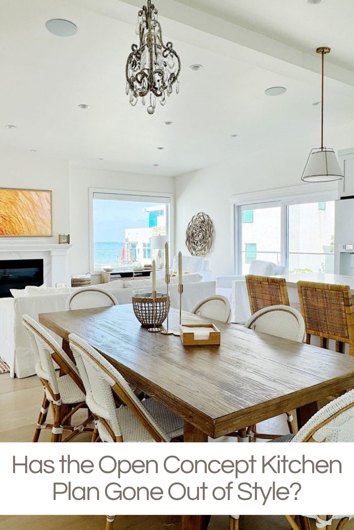
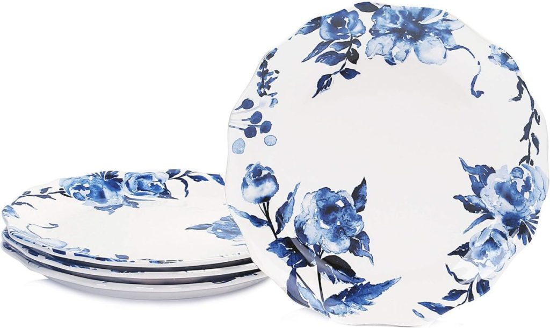
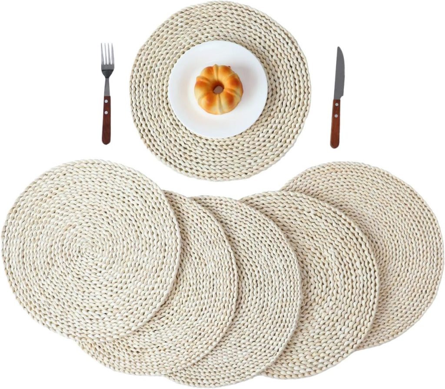
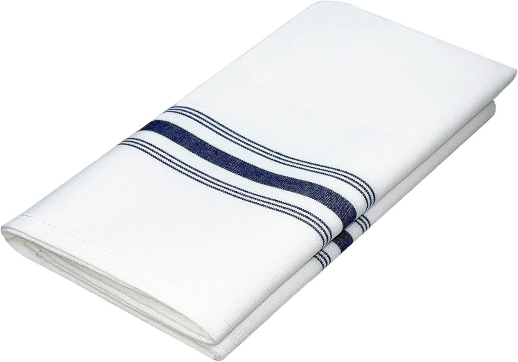
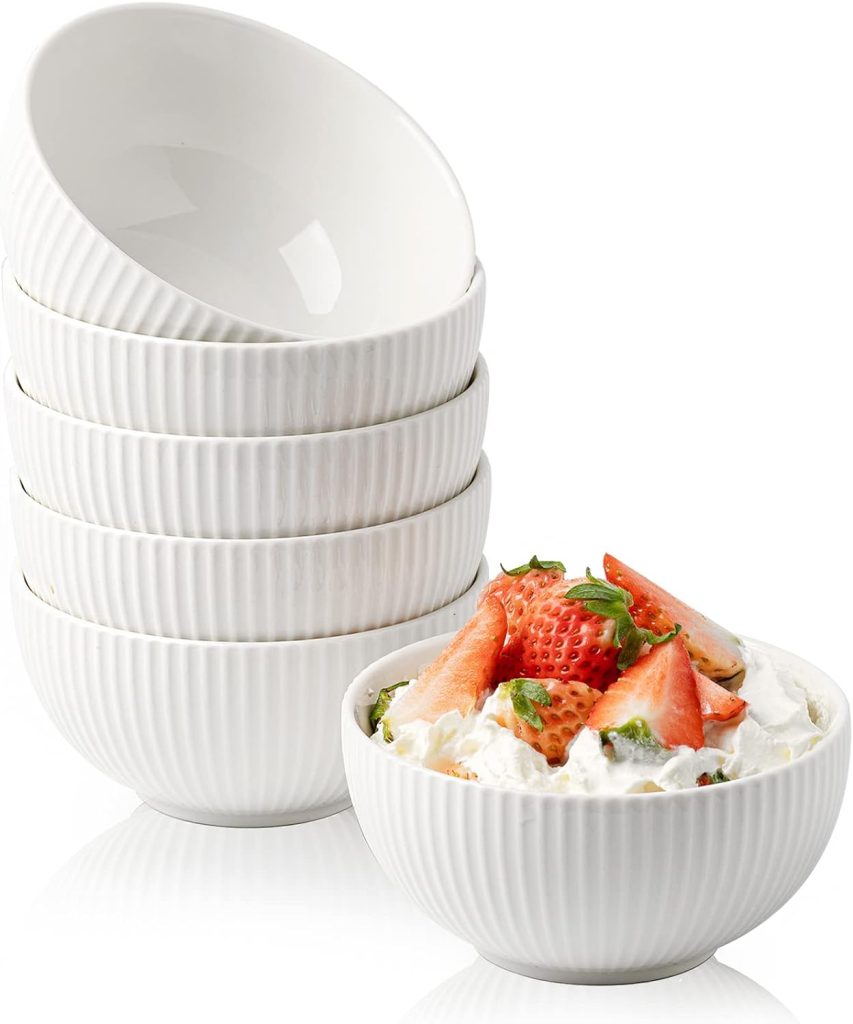
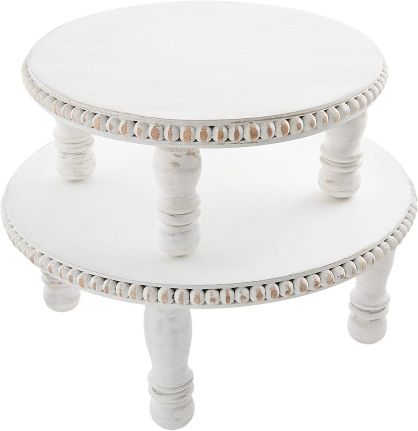

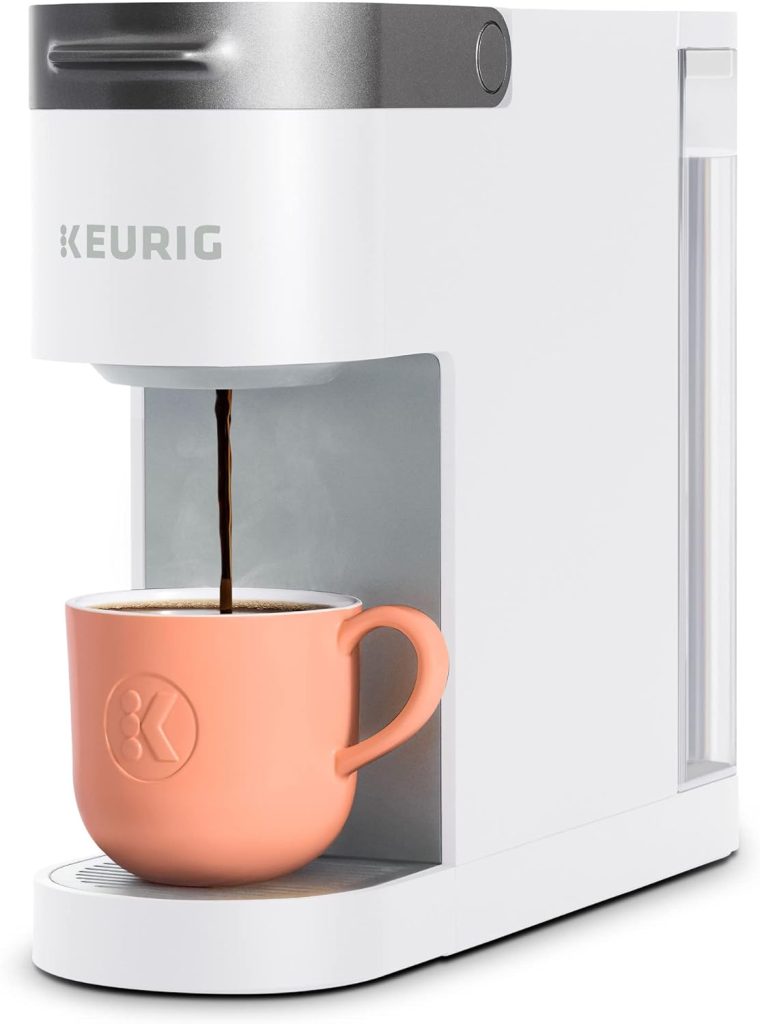

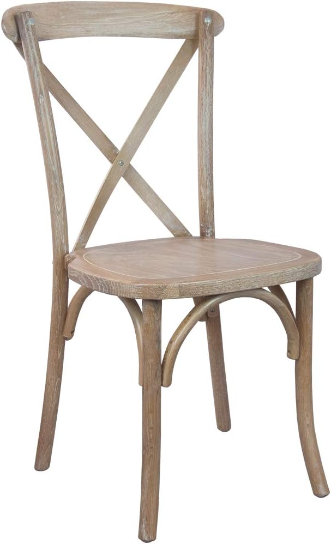


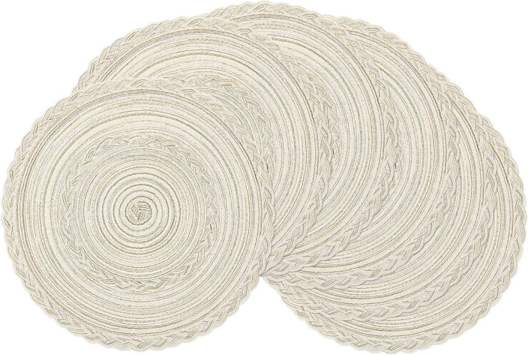

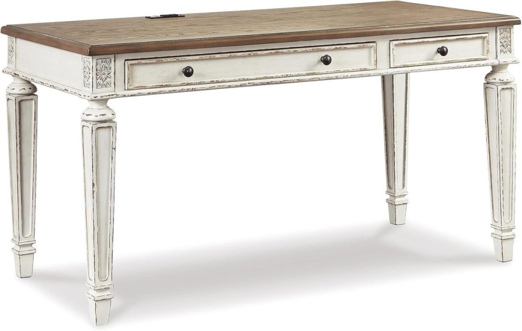
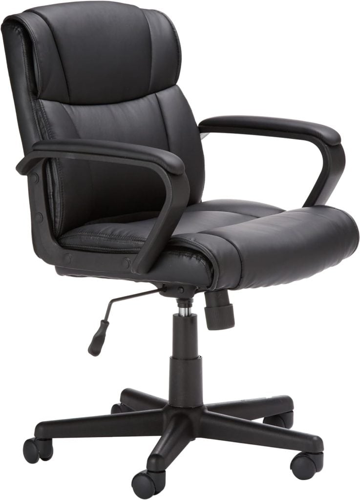
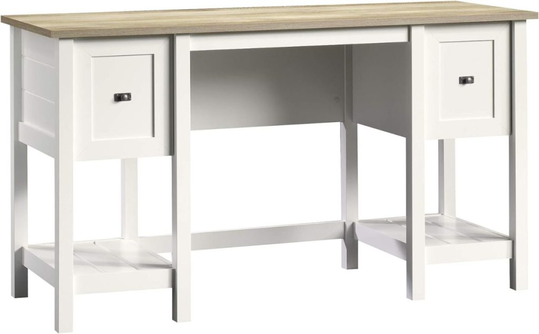
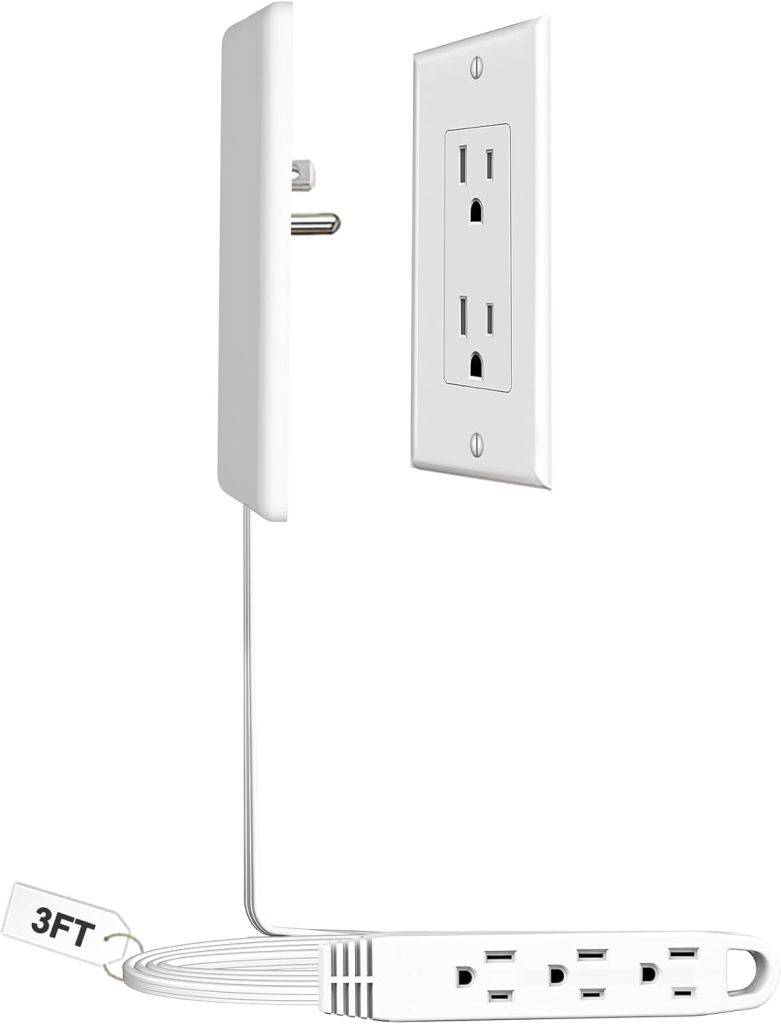

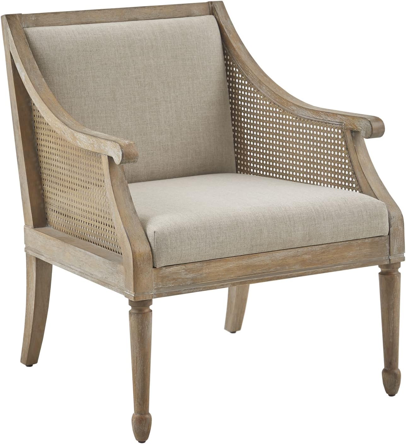
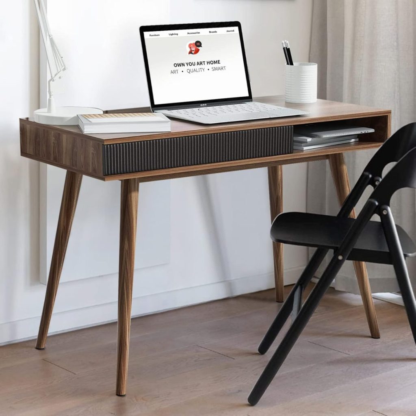

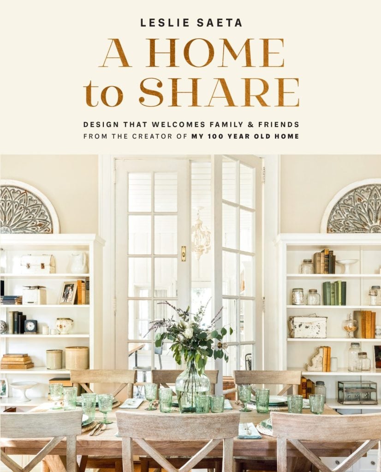
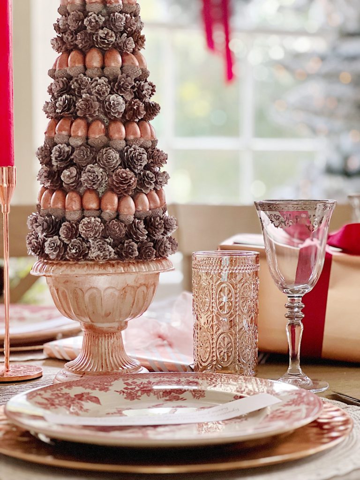
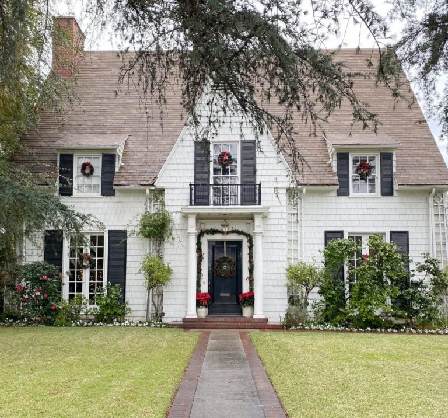
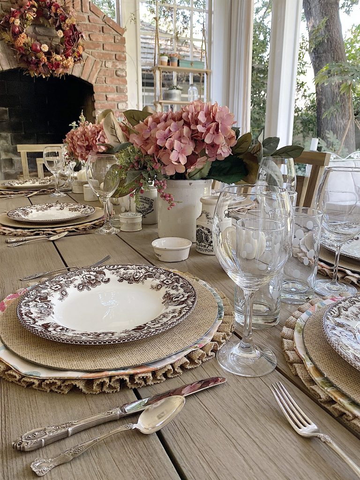
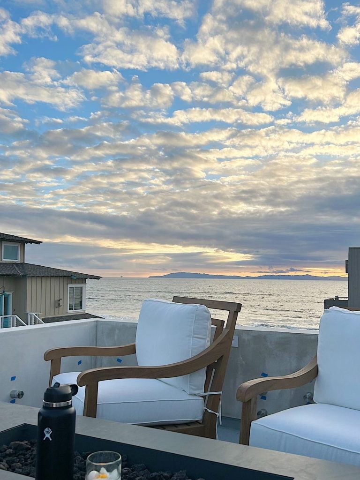
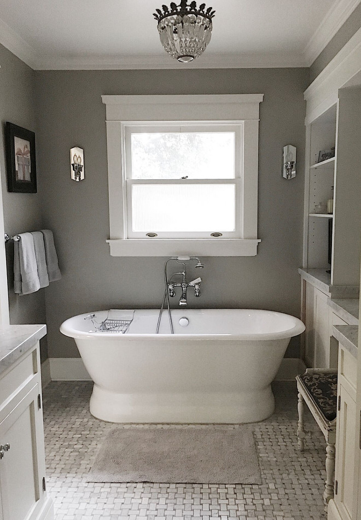
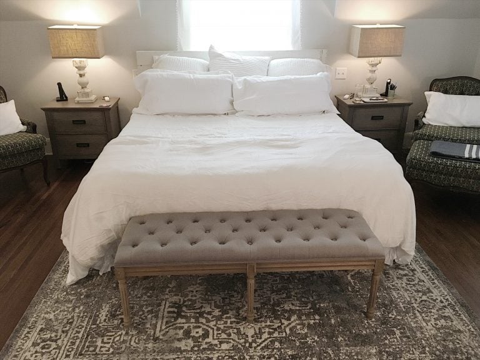






I totally disagree – I don’t think open concept living is going out of favor with people. Yes, during the pandemic (and still, as many are continuing to work at least part time from home and going into the office 2-3 days a week) it’s harder to get work done if you don’t have space set up for your office area. But that’s just planning — it’s easy to set up small office areas in multiple places in your home that work. Plus, nothing beats having the large open space to spend time together as a family, or to entertain in. Our last home in Oregon had a series of rooms and both my husband & I commented about what a waste it was having a separate living room — we spent 90% of our time in the family room/kitchen area which had the desk & computer in it, as well. We kept that in mind when looking at home here in California and are VERY happy with this (our final) home. Very large open living/dining/kitchen area and a hallway that separates the sleeping areas. This works very well for us as we both are very tidy people. After dinner dishes are cleared and put in the dishwasher, counters cleaned and everything is put away. Beds are made and bedrooms/office areas are tidied up every single day – its just habit, and since its done as needed there isn’t anything overwhelming about it. Neither of us like the idea of a last minute scramble to clean up our home because someone is coming over. Maybe that’s why some people don’t like an open area living area — those folks need a different concept for their home. If it’s good for them, then great – but I object to those blanket statements that ‘everyone now prefers xxxx’ simply because THEY do! Not true.
There have been so many comments and opinions on this post Deb. I think whatever works best for you and your family is what you should embrace. I love it when everyone is gathered in our kitchen/family room!
I totally agree with you. I like open floor plans . I don’t like cubby type rooms for living, it is easy to make work space or have a bedroom and make office out of it.
Personally, I’ve never been a fan of open-concept at all! While I love your aesthetic and can ooh and aah over other beautiful open spaces, it’s just not for me. I feel it adds too much visual clutter, and I prefer to be able to close a door as needed, such as when company is coming! On the flip side, I don’t like small shut-off rooms either but something in-between 🙂
Balance is the key to life, right Carole? 😊
I have never been a fan of a completely open floor plan in our primary residence.
In the vacation house in S. Carolina, I didn’t mind it but not at “home”.
Vacation homes definitely have a whole different feel. The whole purpose is for everyone to be together!
I’m not a fan of open concept. We lived in one for 2 years and hated it. I like a separate kitchen.
There are so many polarized opinions on this subject. I appreciate that you reached out with yours and that you live in a home that works so well for you!
I feel the open concept is not necessarily on the way out but is changing. Instead of one extremely large room there’s a little more definition between each room which I personally love. I had a home where you walked into a giant great room and the kitchen and dining room were part of that and it was just too open. I have a home now which has an entryway that flows into a large great room and even though the kitchen is right off of that and very open there is still a distinct separate room. I think a home with distinct rooms still flows like open concept and it’s not closed off but you can have a little more privacy to work on something without being right in each other’s business.
Thank you Kay for reaching out. Wow, your giant great room sounds really gigantic! Finding balance is the key!
I love an open floor plan and I don’t think it’s going to change. It may be adjusted somewhat, but that is part of the nature of the design process. I love having my family together and like you, it is fun being together while cooking etc. I love what Leanne Ford once said when asked about trends (paraphrasing). “Do what you love—it all eventually comes back around!” I completely agree—what matters in the end is doing what we love with our homes, regardless of trends. Don’t get me wrong, I love seeing what’s coming down the pike and I love interior design! But ultimately it’s about you and your family and how you live. I’m so excited to see your beach renovation! Love your home and following your blog! Thank you !
Thank you so much Robin for following and for reaching out. I love the paraphrased quote you shared! I am so beyond excited about the beach house renovation. It is a kid magnet, I think they will all come home a lot to spend time there!
I think people need to ignore what the “experts” are saying and create a home that works for them and their life style. We have a separate living and dining area that are together and then the family room and kitchen are separated by a large counter/bar area. We spend most of our time in the family room and kitchen. I have never been one to follow trends because down the line, they just change again. I create what I like and can live with.
I love your commitment to your own style Beth. So many people are swayed by trends, some of which are good and some of which are maybe not so much. Whatever works best for you, right?!
Our home is what I would consider a modified open floor plan. There are some distinct common area spaces (what my husband calls the “visiting” room and the dining room) with a open kitchen/eating nook/family room. The spaces are semi open to each other but there are some walls. I like the idea of being able to have some separation if we want to, but we’re never too far apart. The visiting room gets lots of use when we have larger groups because you can break off into a smaller group for a quieter interaction. There is space and purpose for all of our needs.
Oh my gosh, the visiting room, I love that term!
I prefer an open concept over lots of separate, closed off rooms. Our home is semi-open concept and it has worked out well for us. I think it all depends on lifestyle. Yes, you have to be neater when more of your home is on display, but I think the tradeoff is worth it, especially when it comes to entertaining.
I agree Sharon, for entertaining especially an open or semi-open concept works so well!
I’m a fan of semi-open floor plans. For 30 yrs we’ve lived in a house where the living room & dining room are in one space and the kitchen & family room are in another. These two spaces are separated by a wall with a large opening without a door. It’s worked perfect for us.
I’m a messy cook and I do not like seeing the kitchen from the front door or from the dining room table! That would be a deal breaker if we had to move.
That sounds like a great set up Cathy!
I would never give up our separate dining room off the formal living room. It just lends itself to family closeness, a place to gather at once and no view into the kitchen. It’s where cloth napkin use was taught to my daughters and, now to my 4 and 6 year old grandchildren as well as etiquette using all of our manners! For us, it was the right decision to have a room that had its own singular purpose.
I love that you hold those memories so dear Mary and that you are including your grandchildren in them also. How special is that?!
I don’t think we’re going back but I agree that work space needs to be taken into account. We may see something of a hybrid in newer homes. My home is older and has a galley kitchen, somewhat cut off form the great room but flows into it easily. It actually works although I’d prefer a closer connection. Who knows, my kitchen set up may come back in style! xo
Isn’t that the truth Juliet? There are some styles/trends that hopefully do not come back around, like avocado-colored appliances! 😂
The open concept home allows family and friends to gather and have fun in a shared space. Open spaces make all homes feel larger. Privacy can be created in any space but the claustrophobia of walled rooms can’t be altered. Always a personal preference but open is the choice for me.
Open is my choice also Sandra, but we do need some private spaces also. I love a full and happy shared space!
Of course it’s personal preference. I moved from a home with a closed of kitchen to a home with a large great room and didn’t think I would like it. I loved it! If you entertain at all it’s amazing. Everybody ends up in the kitchen no matter what. But no one feels left out if they want to linger on the sofa. I recently moved into a condo which is semi open concept and I still like it. Do whatever makes you happy and comfortable. After all, it’s your home.
I agree with you Suzie, whatever makes you happy and comfortable is the way to go. These articles about trends are so interesting, so many opinions but at the end of the day, whatever makes you happy is what you should go with!
I absolutely love all your posts and am sorry I don’t comment more. Even though my small kitchen is closed off with the exception of direct access to the dining room, EVERYONE ends up in there visiting while I cook 🙂 I wouldn’t have it any other way, but it would be lovely having more space so we could all be there enjoying one another without bumping elbows! Thank you again for all your wonderful tips and inspiration!
Oh my gosh Zolane, thank you so much for your thoughtful comment ❤️ Aren’t kitchens funny? No matter how big or small, it is where everyone wants to be. Thank you for following and for reaching out, it means so much to me!
Something for everyone is a good motto. Our home is somewhat open but also a little separate and I like that. What I do not like, and am seeing a lot of lately, is developers making an open space with a tiny little kitchen area at the end of the room or in one part of the room. It is touted as an open plan but is just a cheap way to make a kitchen. These are not inexpensive homes, either.
Hi!
I absolutely love the color in your workspace number 2 and I was wondering if you’d be willing to share which color you chose!! I’ve been going insane trying to find a chameleon greige with beautiful warm green undertones exactly like that one lol. Your taste is gorgeous!
Hi Ellie! Thank you! I’ve attached a link with all the paint colors in the house 🤗 hope it’s helpful!
https://my100yearoldhome.com/home-paint-colors/
My home has an open concept kitchen and it is perfect 99% of the time. When it is just my family and myself or a small group of friends it’s lovely!
The problem only occurs for us is the rare situations when we have had a large gathering and hired a caterer. So much had to be prepared off site and there was no good way for them to be unobtrusive during the party. Also when I host my Garden Club – similar problem- the food hostesses find it awkward to try to put together thier lunch and get the ice in the glasses right next to where the meeting and program are being held.
But even with theses rare probematic situations, I would always choose an open concept kitchen for day to day living.
That’s a very interesting point Shelley! We’ve run into that too. But I am with you, I’d still choose it! 🙏
I had a small weekend house with an open concept. I could never live like that. It is NOISY! You couldn’t cook without complaints from people watching TV about the noise.
but it’s not only the noise – your kitchen is always visible. Even though I have a lovely white kitchen, I really appreciated my separate dining room last Thanksgiving. After the feast I went back into my messy kitchen, complete with a turkey carcass on the counter and dirty pans, I was so grateful that it wasn’t visible from the lovely dining room setting where we ate.
I used to find a dining room a waste of space before I had children. I thought would only be used a few times a year, but it has turned out to be great for sewing and even art projects. You just need to cover the table. It a good spot for children to do homework undisturbed by cooking. In my next house I will probably invest in a drop down desk so it can double as a office if there’s a dining room.
I completely get it- they’re not for everyone! That’s a good point and a good idea about the drop down desk 🙏
I love my open concept plan. All I am hearing right now is that white kitchens, farmhouse and open concept is out! I do not agree! I have all of these things and I will not be changing them. I’m sorry designers but it seems like to me that they change colors and styles every year so they can keep making money. 95% of people cannot afford to change everything out, especially in these times.
Haha I completely agree Mary! I love mine 🥰 so true!