Has the Open Concept Kitchen Plan Gone Out of Style?
Here we go again. Articles are popping up everywhere claiming that the open-concept kitchen floorplan is on its way out. Is it true?
I realize times have changed, and the need for more workspaces in the home has increased. But does that mean we need more walls to eliminate the open-concept kitchen floor plan?
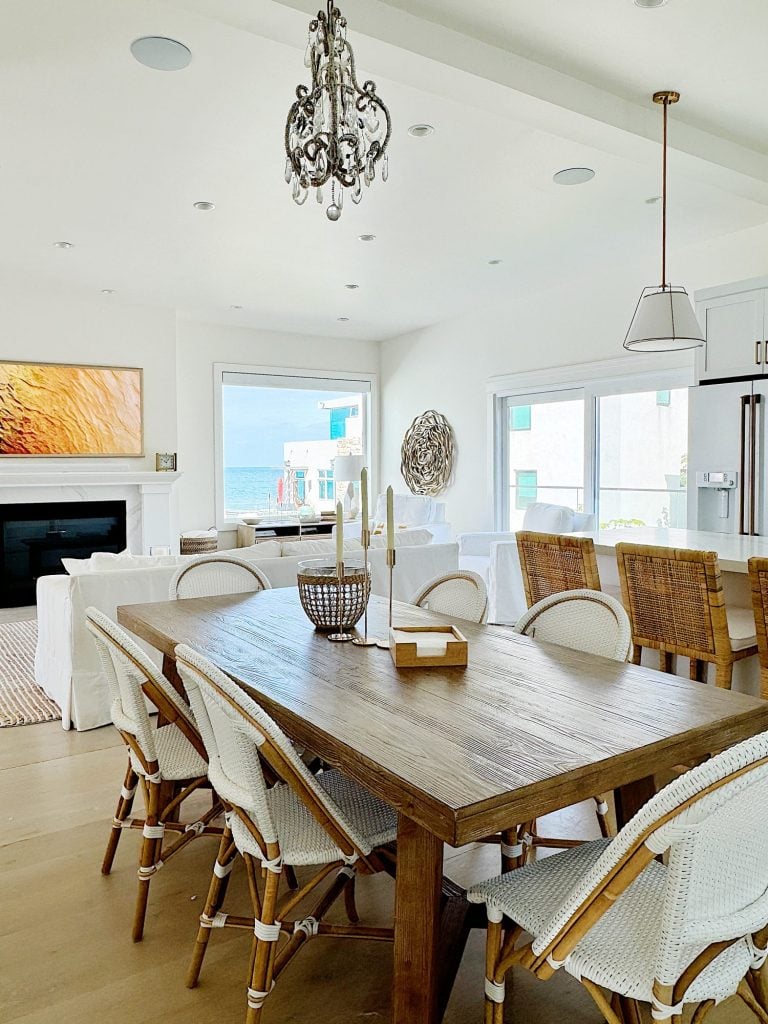

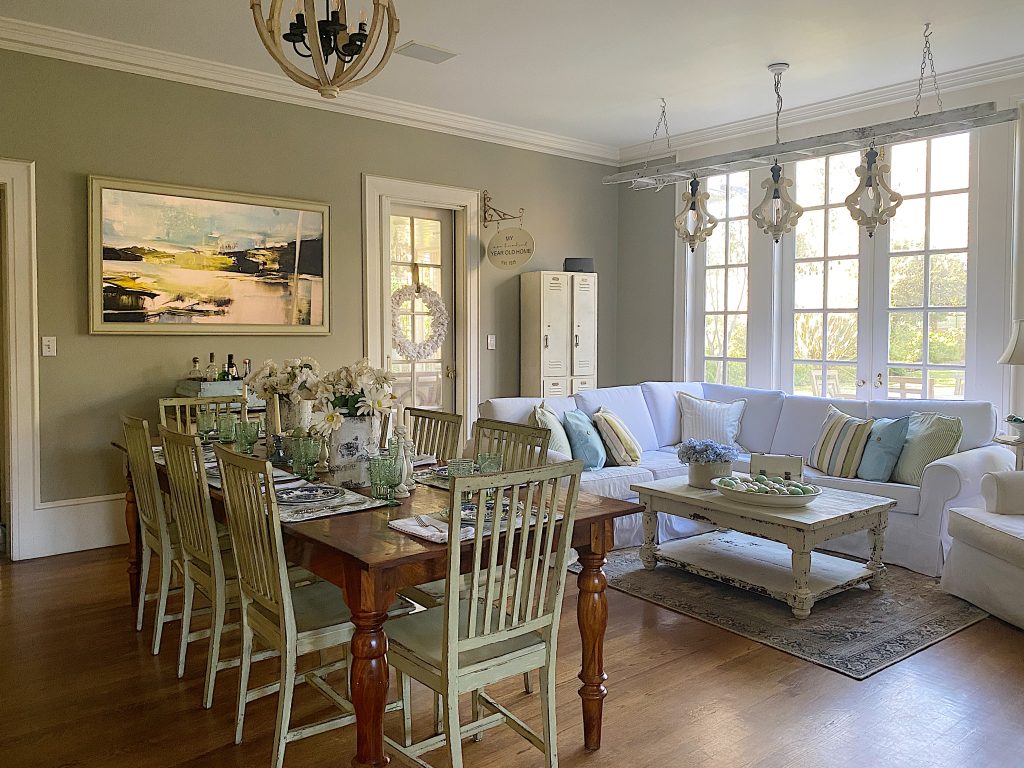
The Open Concept Kitchen and Living Floorplan
I will admit that a few years ago, I wished at times for more privacy while four different Zoom calls were happening simultaneously in our home. It was loud and hard to think, but I was surprised to read that many now think an open-concept kitchen or living floorplan is no longer popular.
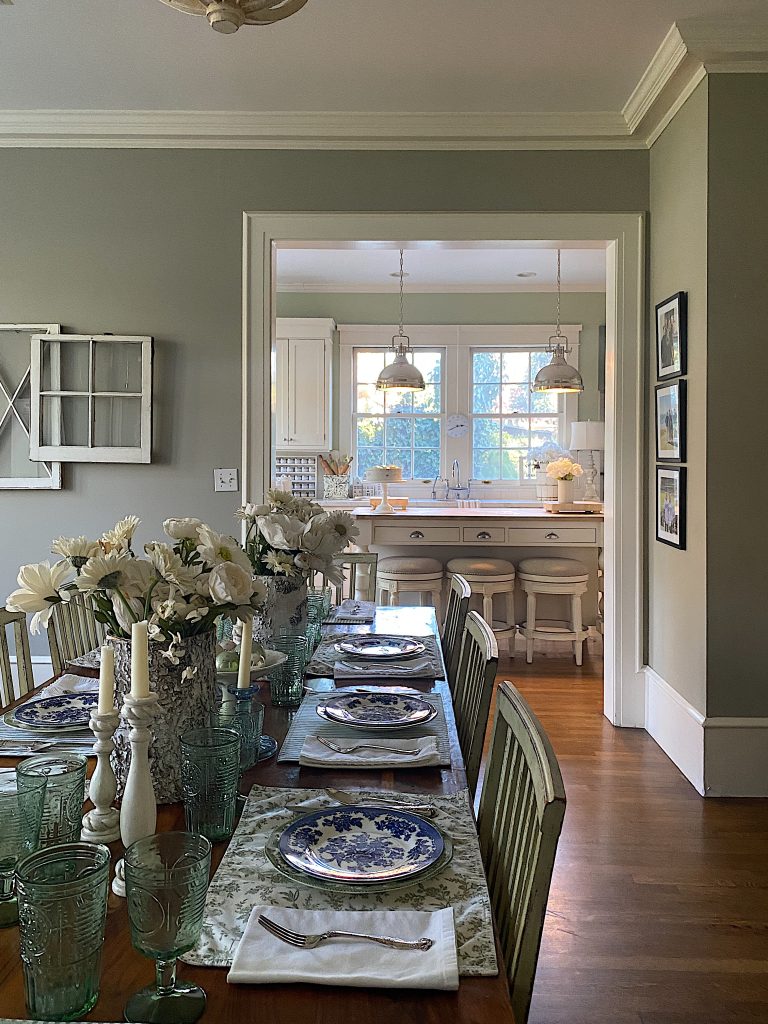
Personally, I love an open floor plan. As a family, we like to play together, dine together, and cook together. This means we like a floor plan that allows us all to entertain while still being together.
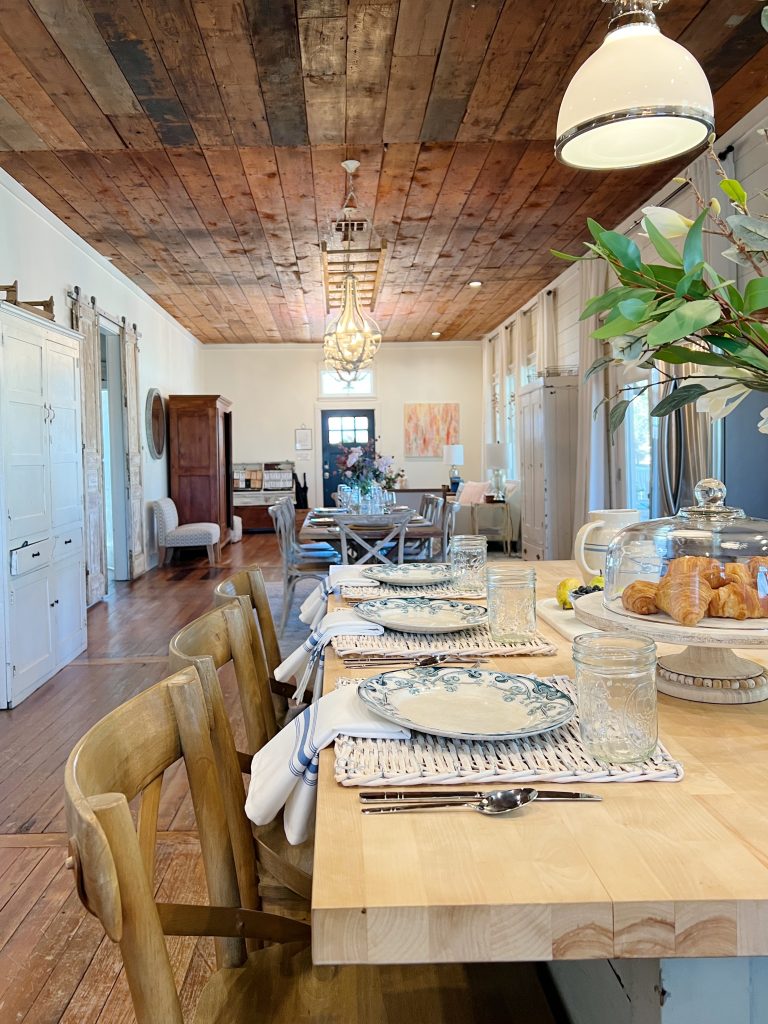
On this blog, I may sometimes use affiliate links, which means a small commission is earned if you purchase via the link. The price will be the same whether you use the affiliate link or go directly to the vendor’s website using a non-affiliate link.
Who Thinks Open Floor Plans are a Bad Idea?
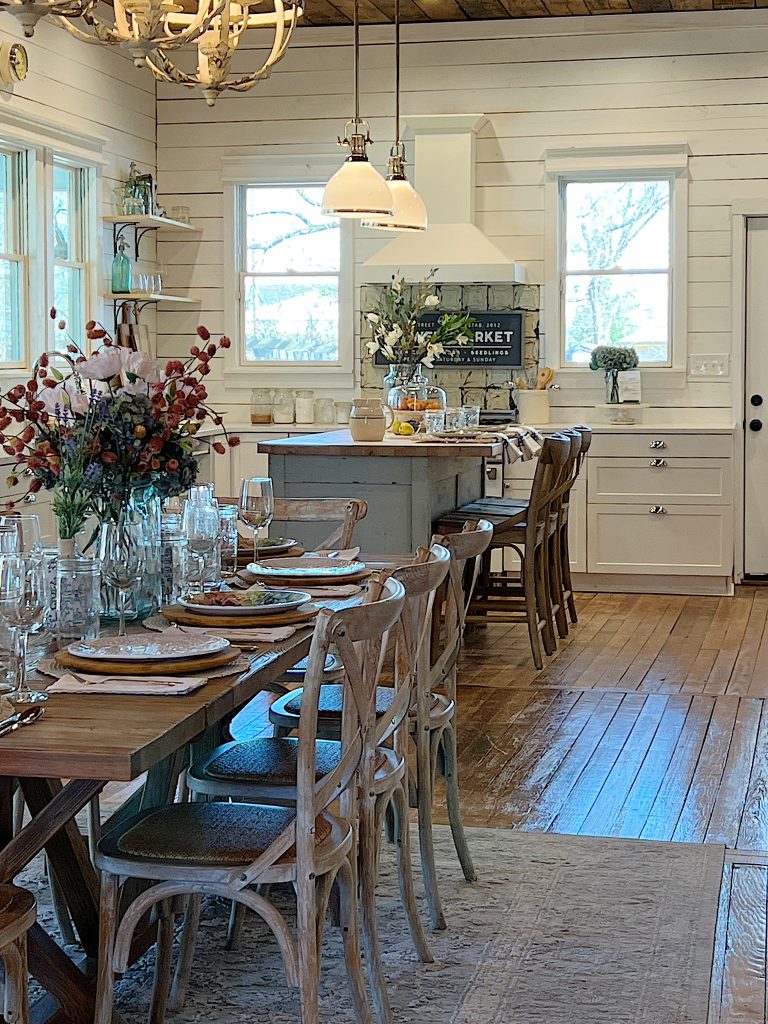
In an article last week by House Beautiful, they asked designers, “What current design trend are you ready to stop seeing?” Many of the designers said they were tired of the open concept. What do you think?
Aargh.
In an article by familyhandyman.com, the article claims, “While having everything out in the open is meant to promote inclusivity, people are finding that having an open-concept home isn’t serving the purpose it was made for.” It also stated, “I admit, having an open kitchen and dining room really is beautiful. The way the sun comes in from our gorgeous bay window while you sip on a cup of coffee really does feel like bliss. But for most, the cons weigh out the pros of open-concept homes. It doesn’t leave room for privacy, and very little room to hide the mess we all inevitably make after a busy day.”
Wait, what?
Are you telling me that opening the kitchen to the family and dining areas leads to no privacy and more mess to clean up?
And do those cons outweigh the pros?
No chance.
As a mother who loves to cook and entertain, I cannot imagine a closed-off kitchen being better. In fact, in our home, I can promise you that a closed-off kitchen would lead to less cooking and less good food. So hah!
Rethinking the Work Areas in Your Home
In an article by Architectural Digest, I agree with the quote “Instead of witnessing the end of the open concept floor plan, I believe we are seeing the creation of spaces that work in tandem with the open concept to give homeowners more options,” says Jay Kallos, SVP of architecture at Ashton Woods Homes, a luxury home builder based in Atlanta.
So, how can you create practical work areas that are productive when your home has an open floor plan?
Let me tell you what I did. I walked through our home and identified and created new, private work areas throughout.
Here are the six areas in our home that became private work areas.
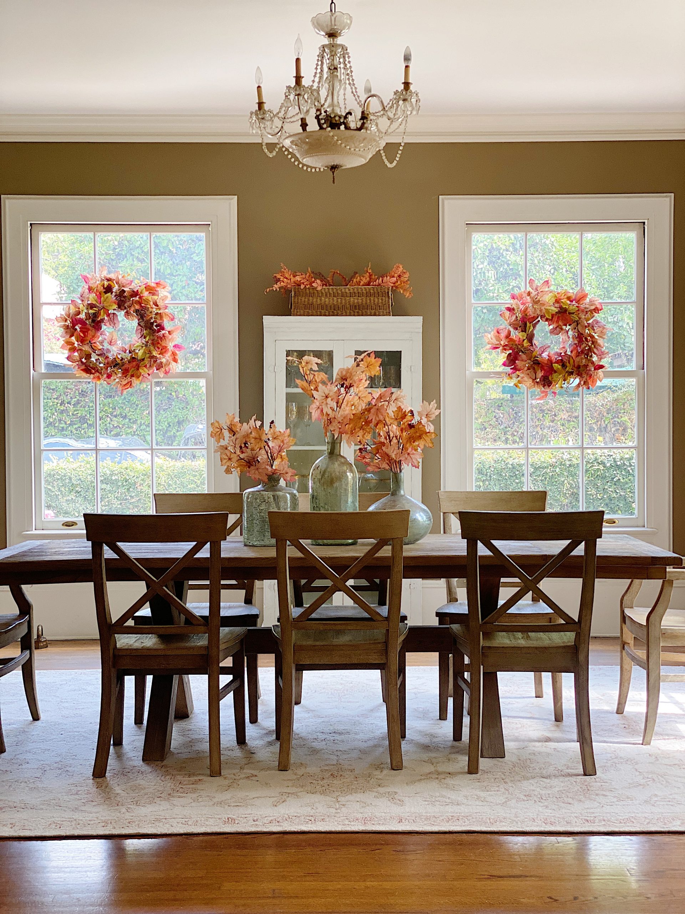
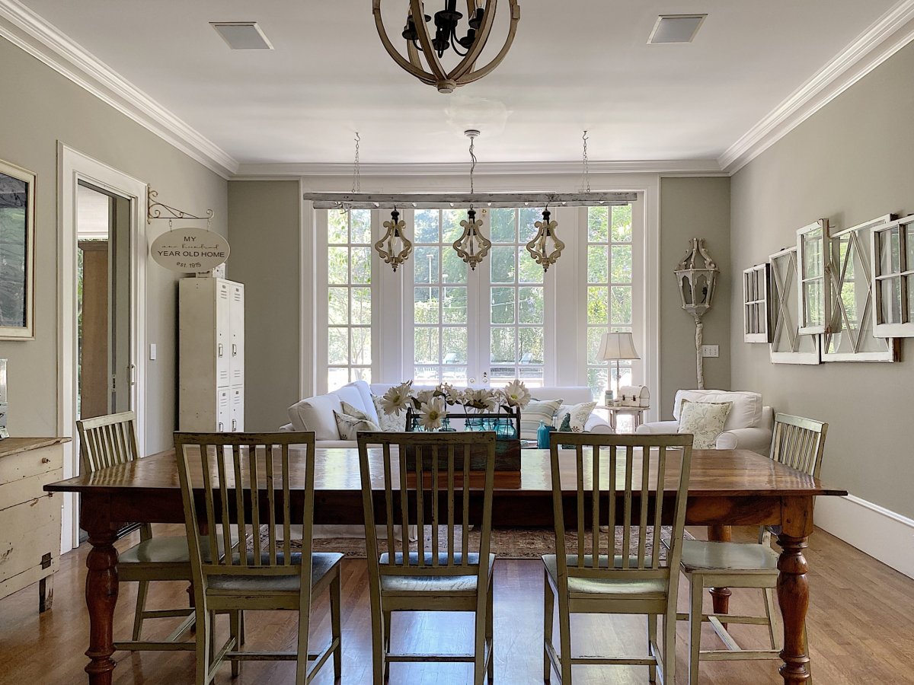
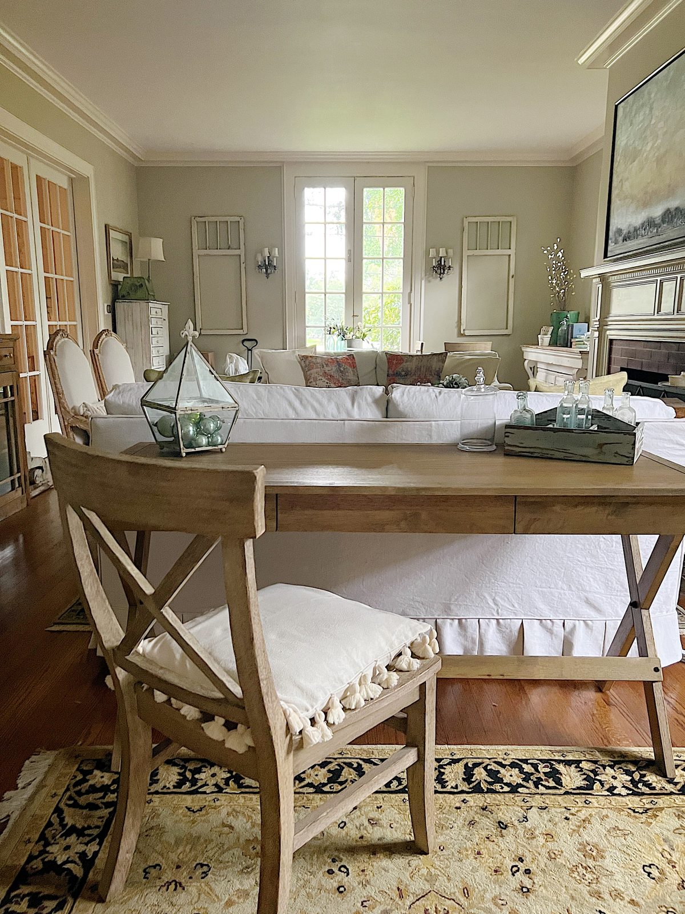
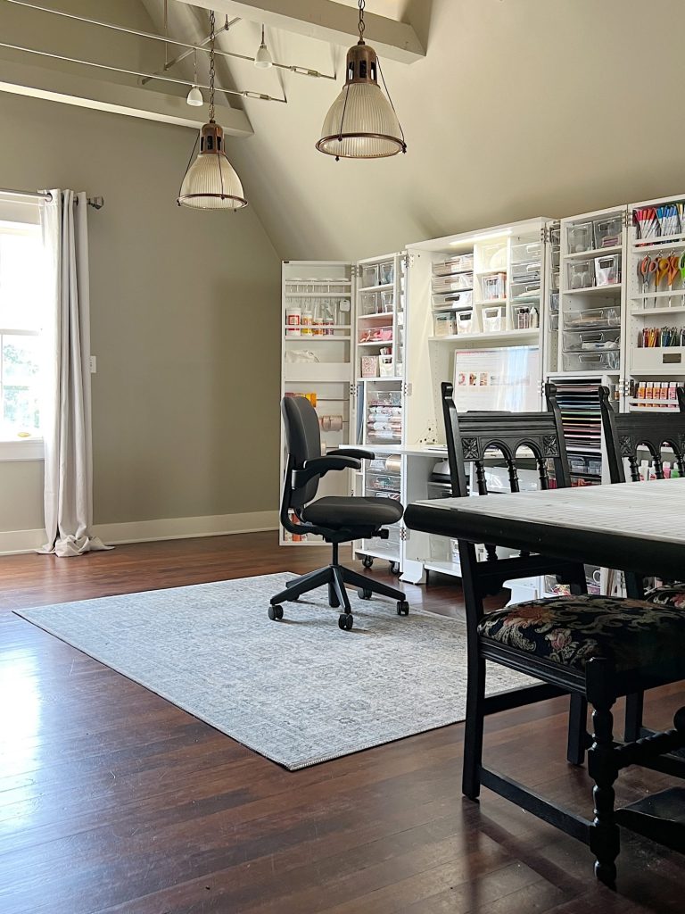
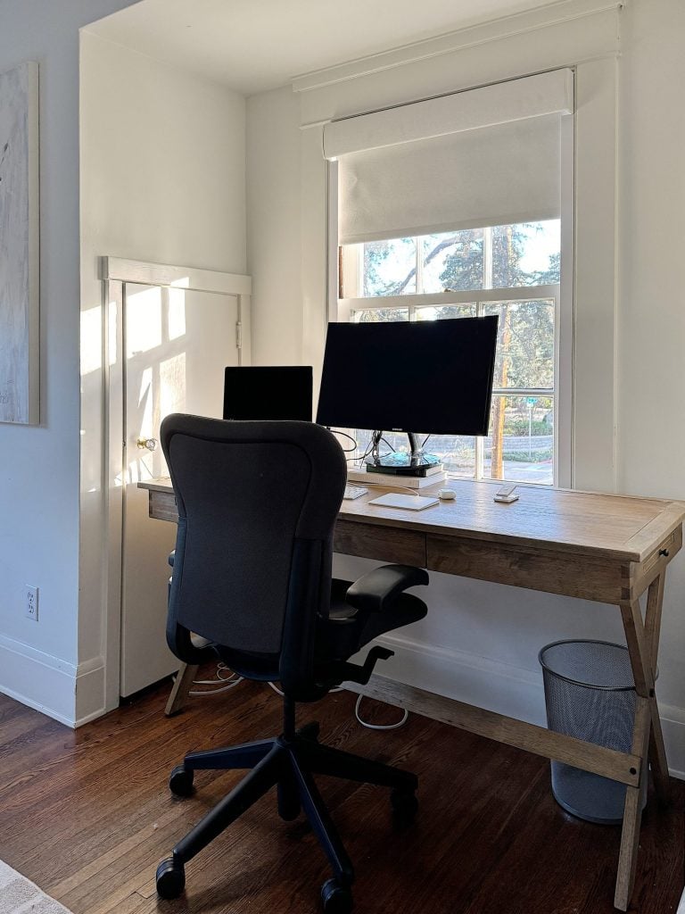
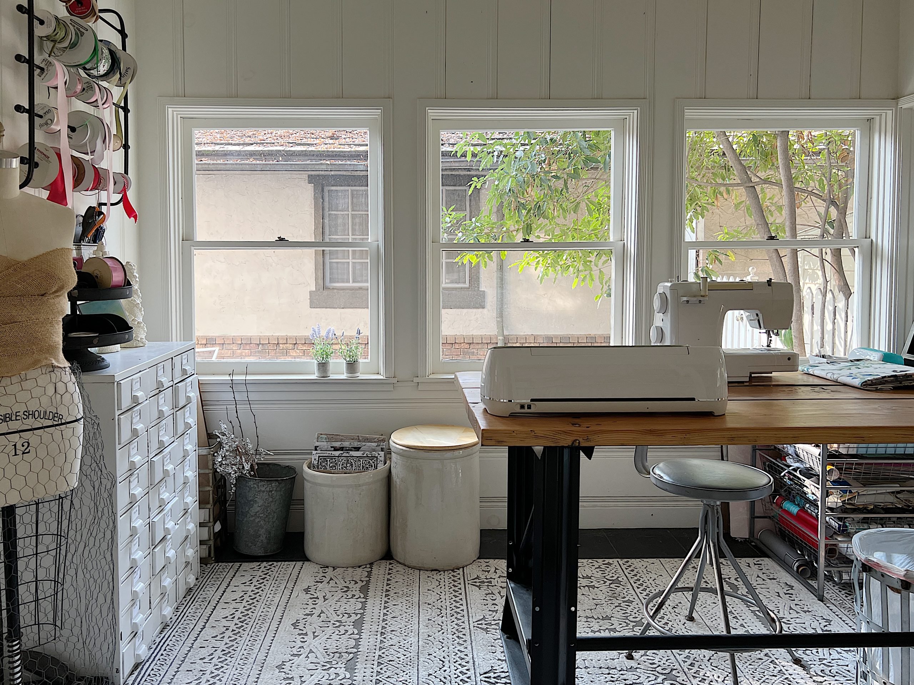
- one – The dining room was an easy option. although I did have to have an electrical outlet installed on the wall because the only one was in the center of the floor, under the rug!
- two – The family room dining table works great as a work area, and there are doors to close it off for privacy.
- three – I added a desk behind the sofa in the living room. The desk is large, and it’s interesting because this is one of the most popular work areas in our home.
- four – Technically, the 3rd floor is the headquarters of My 100 Year Old Home. The large table behind the couch is a great workspace. And the fold-down table at my Dream Box is another great area to work.
- five – I added a work desk in the remodeled upstairs bedroom which is a very private place to take Zoom calls. I love it.
- Six – My old craft room works quite well as an office. I usually have to clear some projects on the table, but we all love the taller table/desk height!
Open Concept Kitchen for the Beach House

We remodeled our beach house to create a more open floor plan. We removed a bedroom next to the kitchen to create a larger, open-concept kitchen that was more open to the family room. You can read about it here.
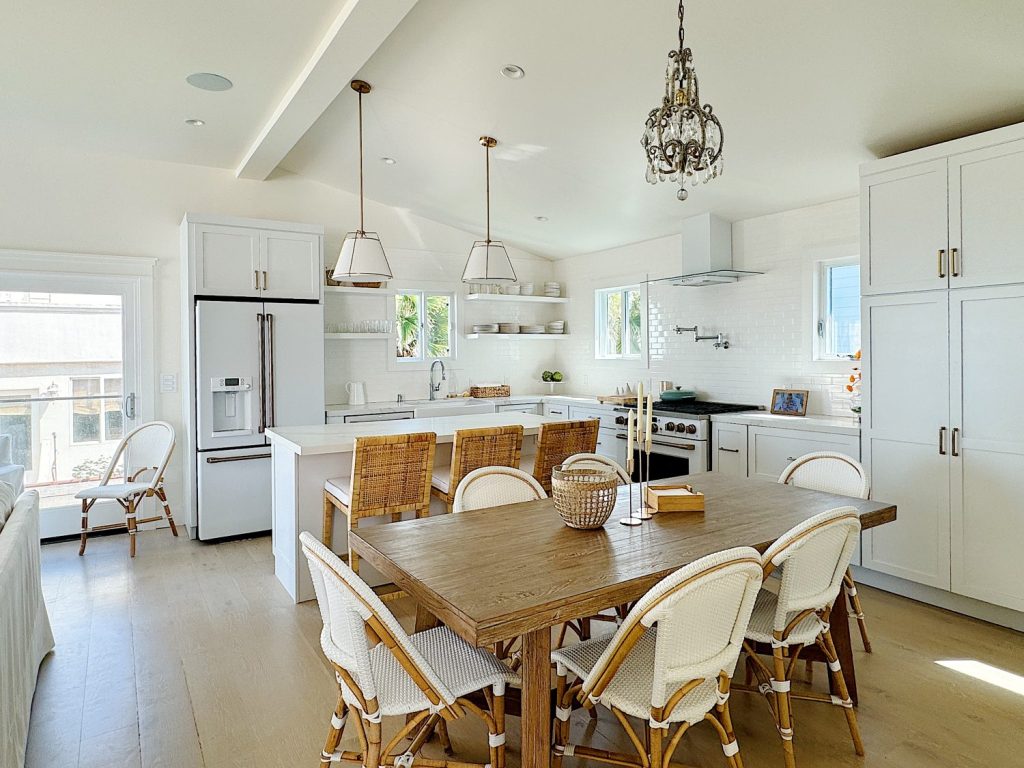
It’s funny because every time I talk about the beach house with our kids, I get the response, “I cannot wait to come for a month and work while I am there”!
So that got me thinking … we need some private work areas. So I decided to include a “work area” in every bedroom. Of course, my definition of a work area is a cool vintage table with a comfy chair.
Why not, right?
If you are enjoying my blog, you can sign up to receive my blog updates here. .
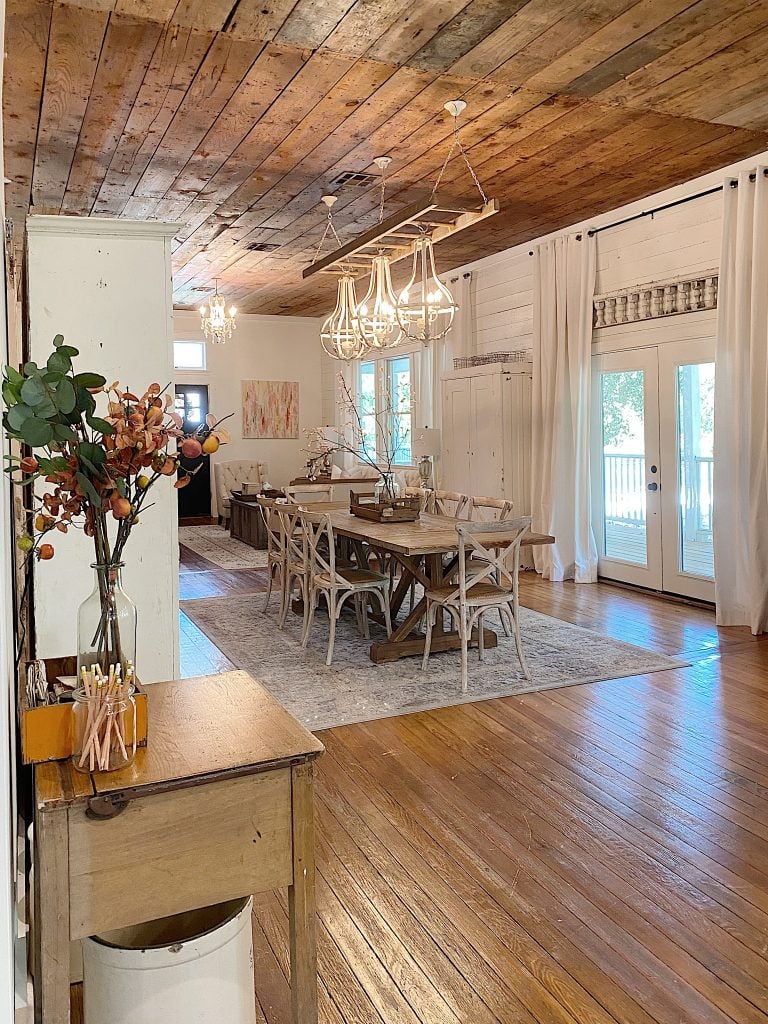
I agree with my friend Martha Stewart (who has absolutely no idea who I am, but I still call her my friend) in her article titled, We’re Putting Up Walls Again – Is the Open Floor Plan on Its Way Out? that the choice is up to you.
We made it work in our home and were able to keep the open floor plan. It just took some creativity.
I would love to get your thoughts on this issue! Do you agree or disagree that open floor plans have gone out of style?
My Favorite Kitchen Decor!
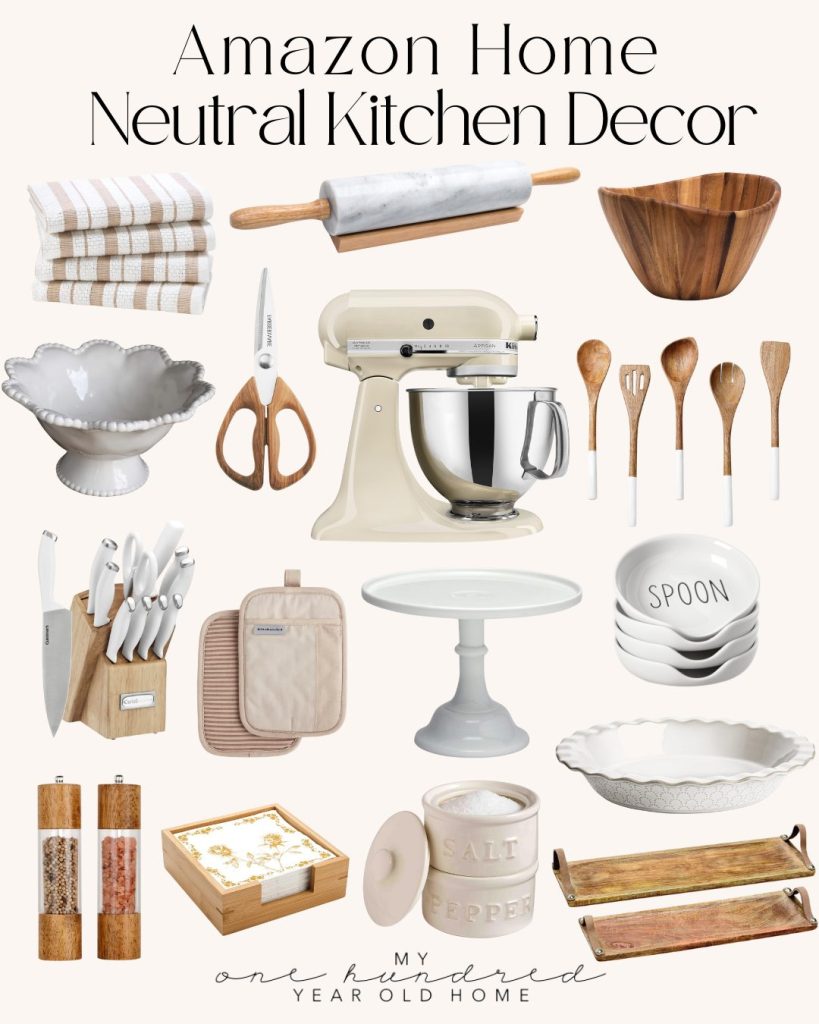
Watch My Amazon Live
Click here to watch any of my Amazon Live shows. All shows are recorded.
I hosted an Amazon Live Show titled How to Set a Stunning Table.
Click here to watch the show.
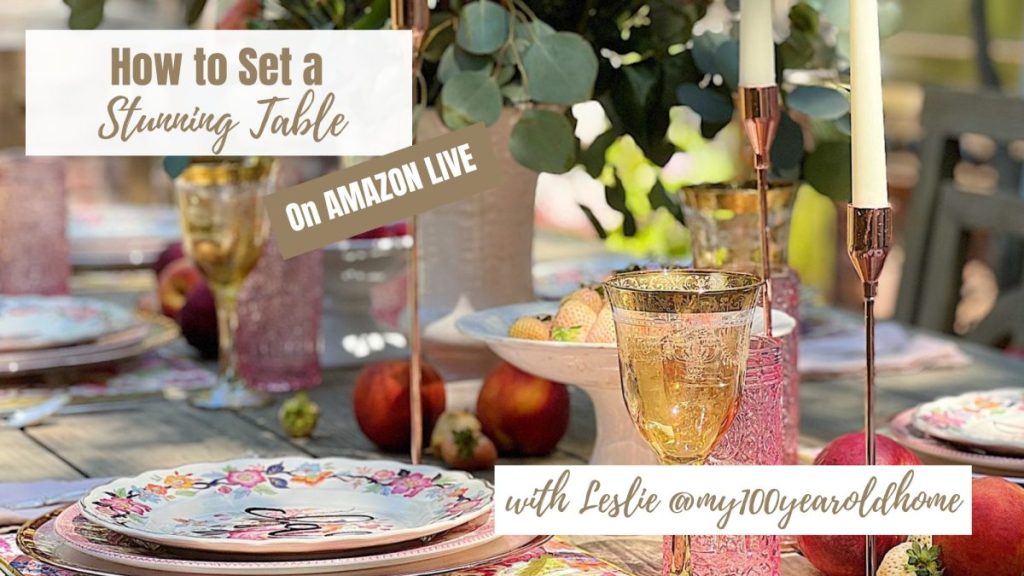
Pin the image below to your boards on Pinterest (just click the Pin button in the top left corner). You can also follow along with me on Pinterest!
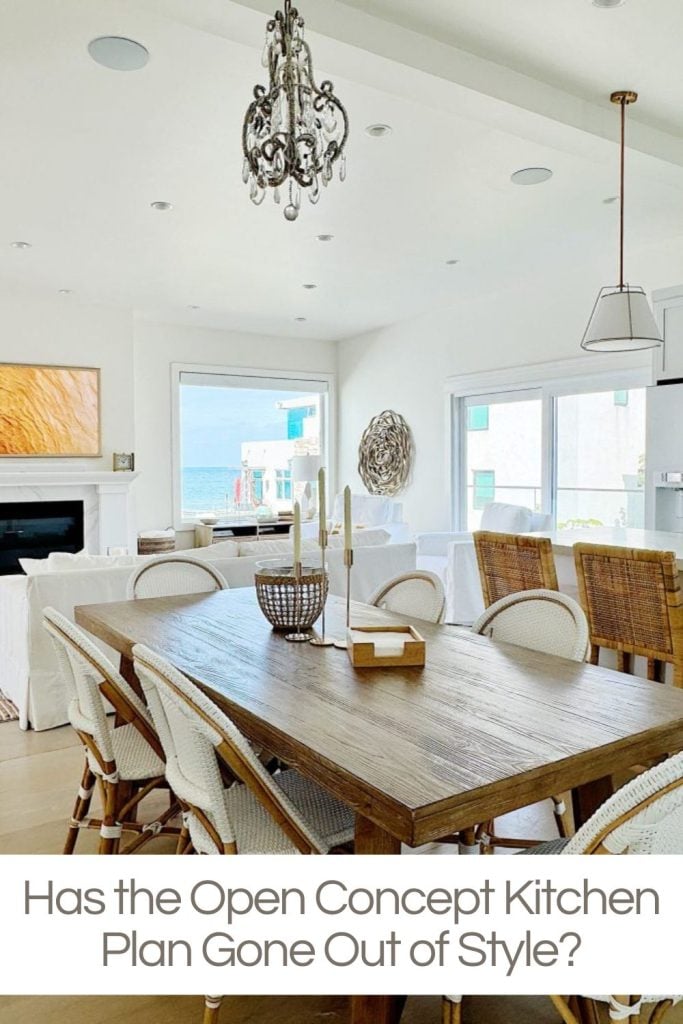
For more real-time updates, follow me on Instagram @My100YearOldHome

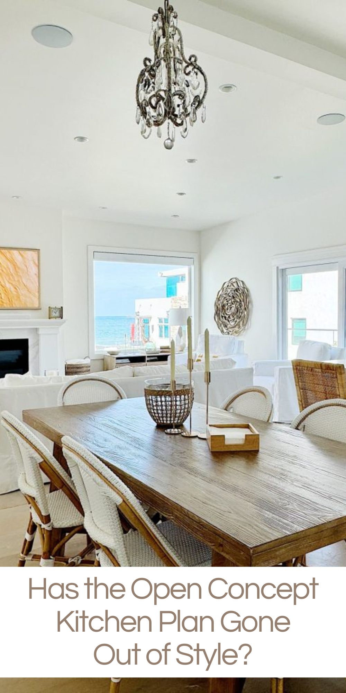
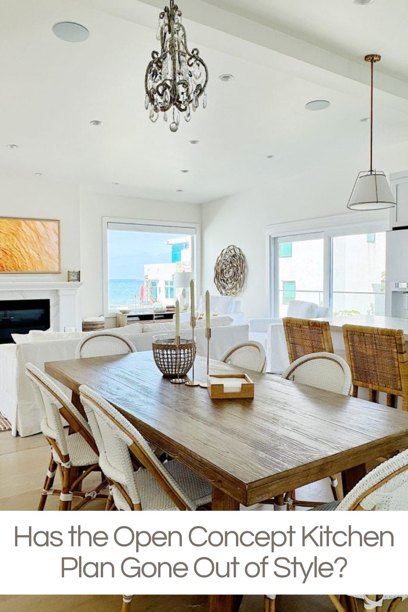
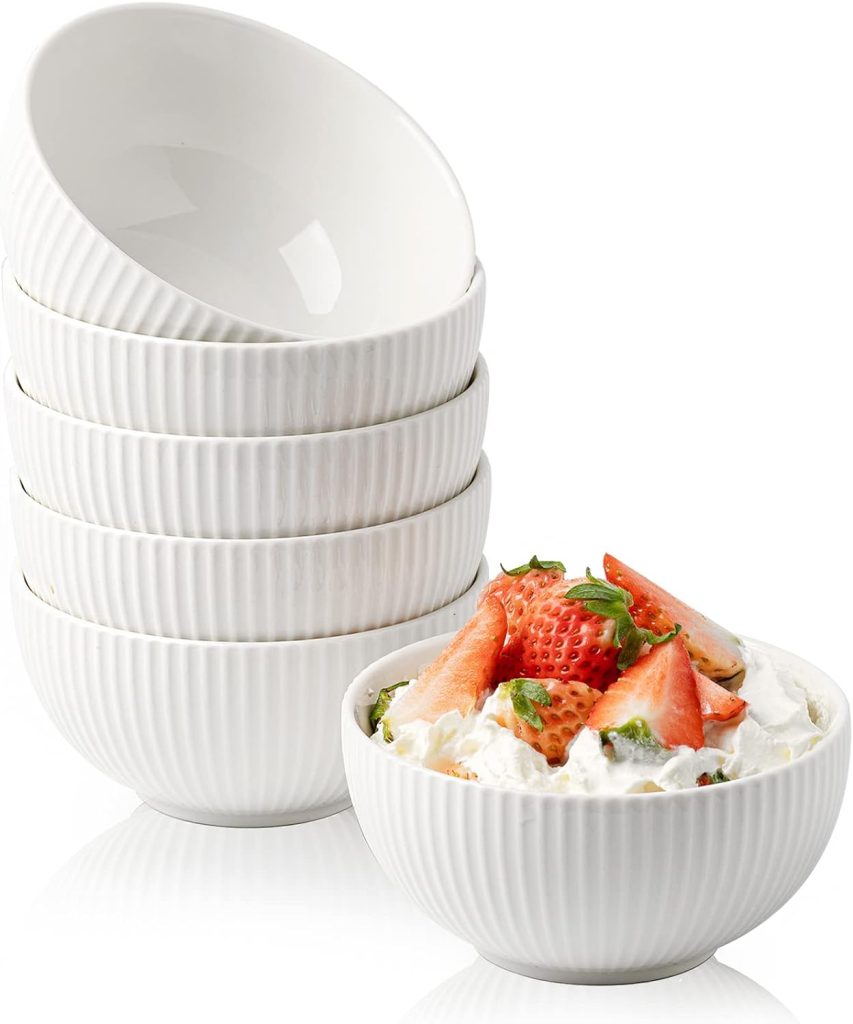
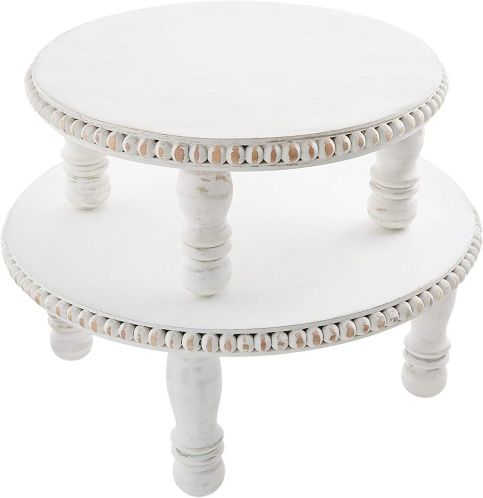

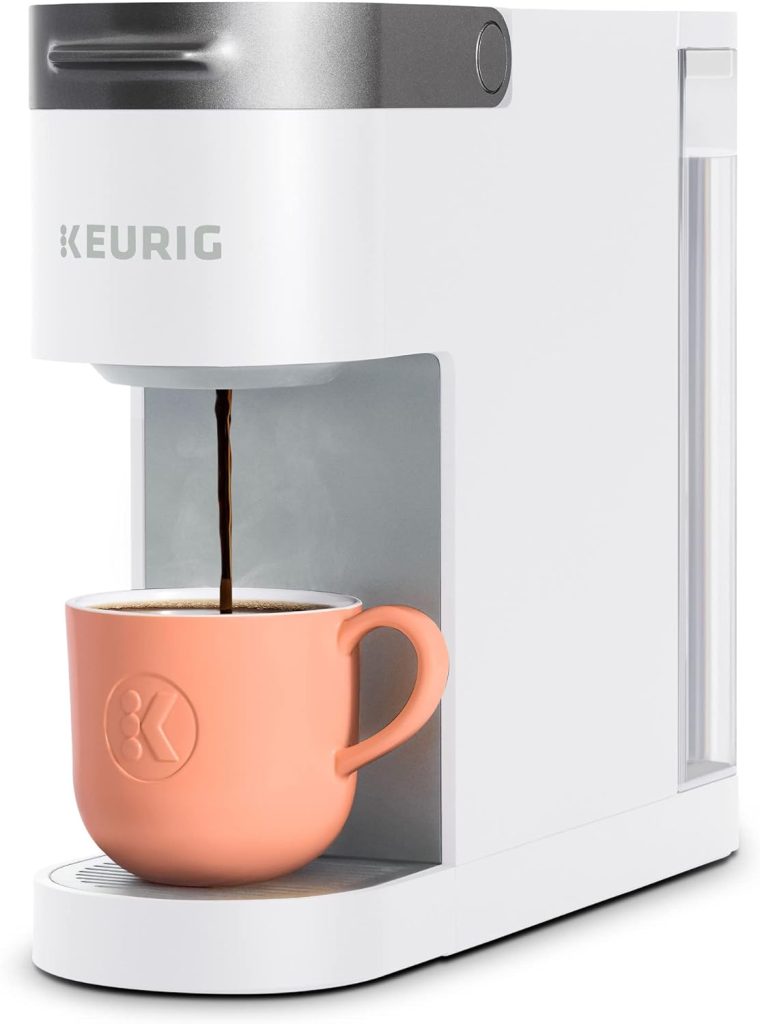

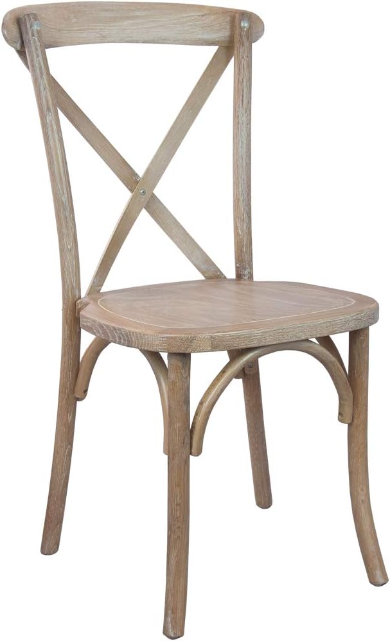


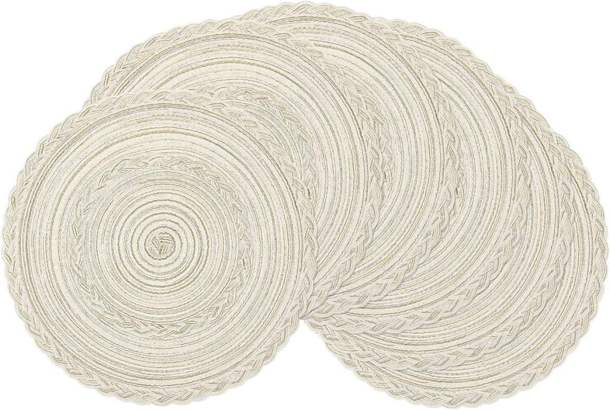

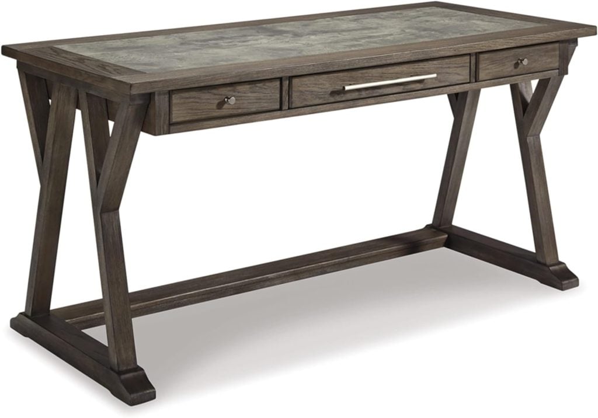
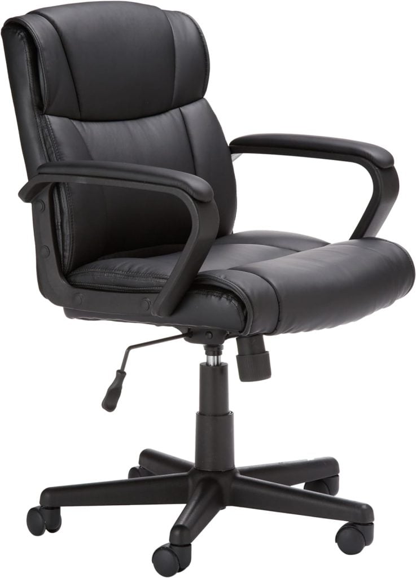
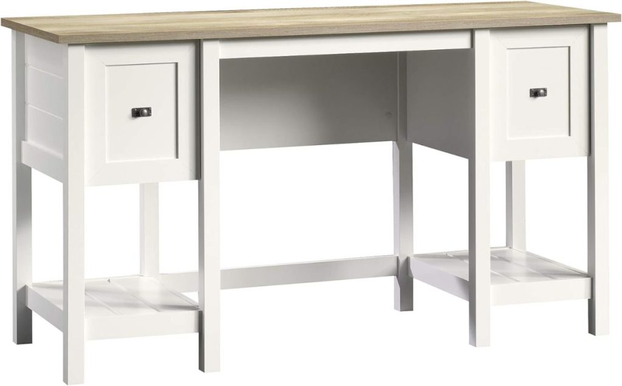
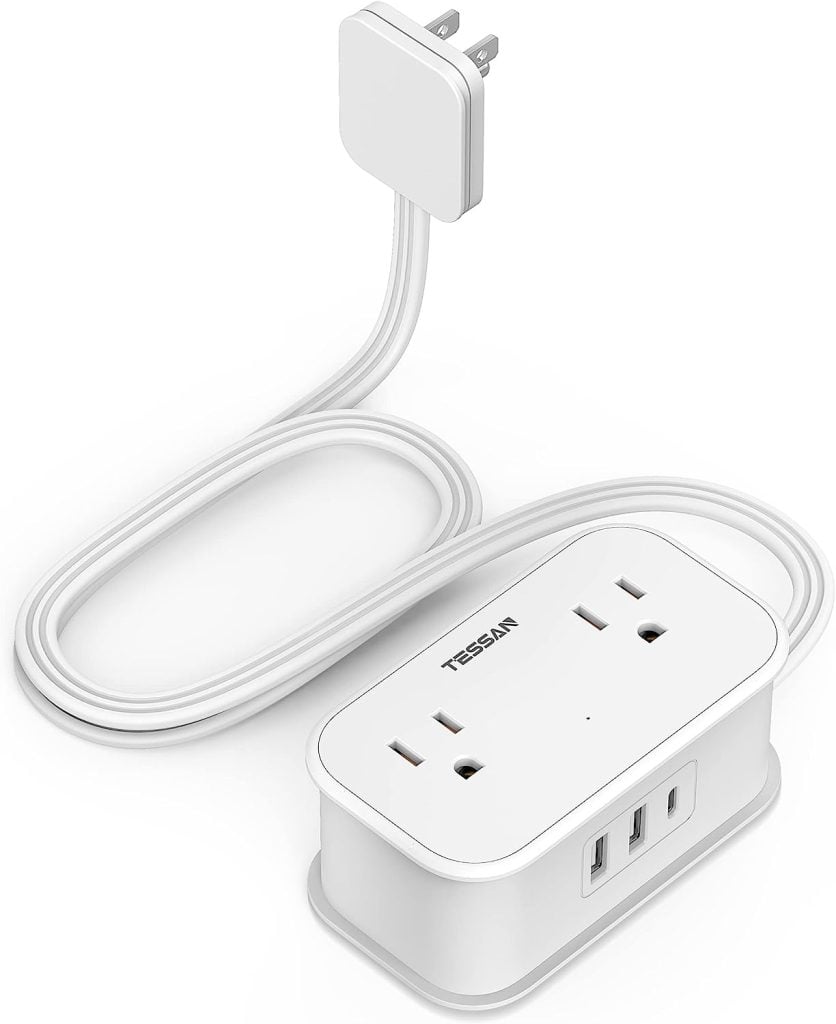

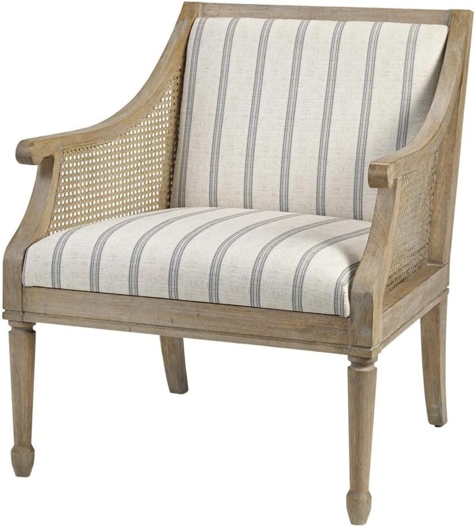
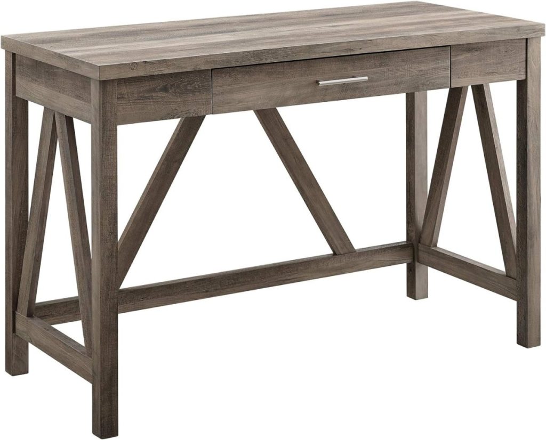


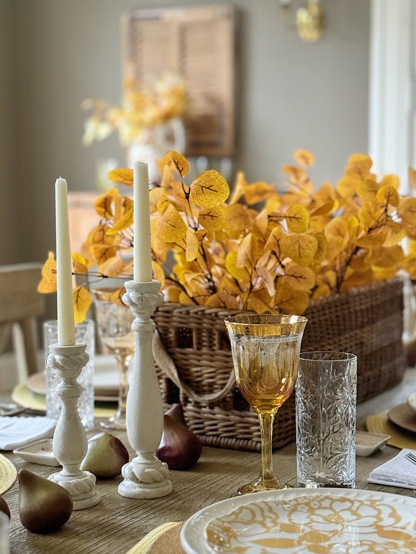
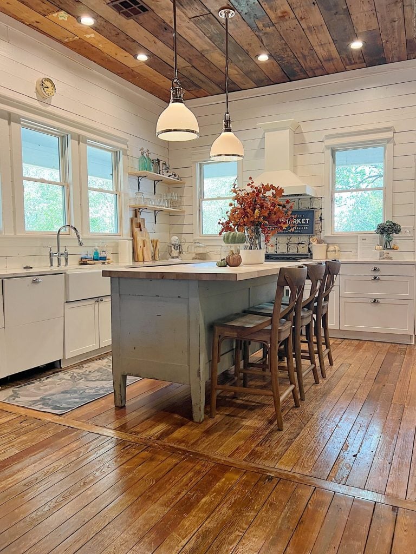
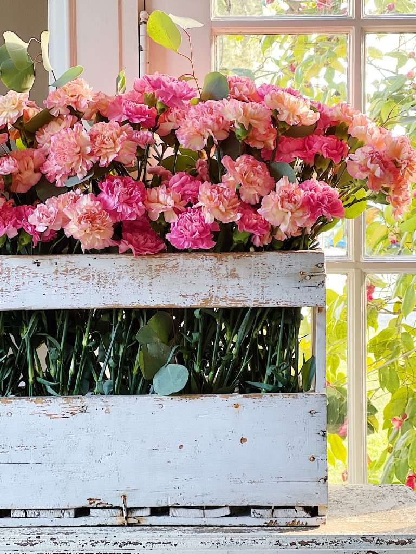
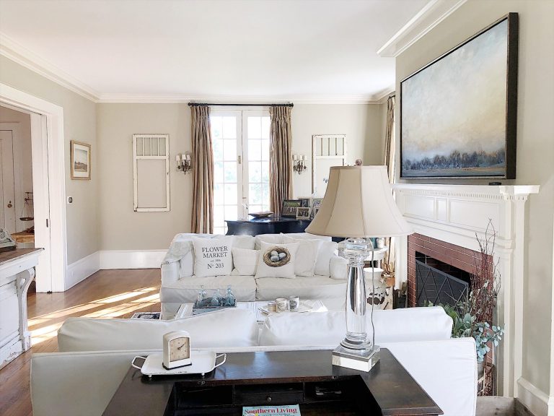
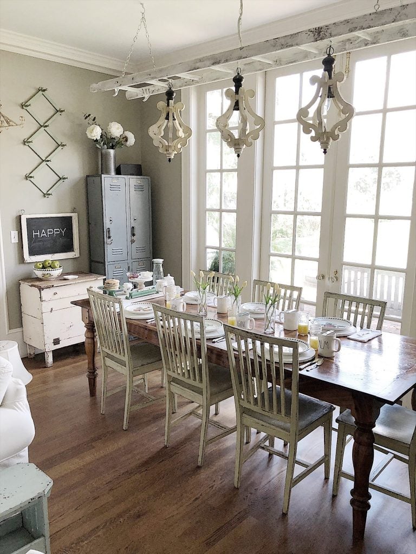






Oh my, no way. I have waited for YEARS to have an open kitchen/family room/dining area. We lived in a 1960’s built house when our kids were growing up and I hated the layout. Not conducive to family gatherings and informal time with friends and kids. The kitchen actually had a door into the dining room that closed: yikes! It kept the cook and any helpers separate from the rest of the family or guests….or, folks would gather in the kitchen which was way too small for that! Then there was the separate “den” area also with doors in between. We removed the doors, but it was the walls that continued to separate us.
We now live in a home with a kitchen open to the family room; there’s a bar/countertop and a large eating space for a table and chairs in the kitchen. My dream come true is Thanksgiving morning with everyone in the large open area having breakfast watching the parade while I’m getting the turkey in the oven. And…there’s a loft open to the family room where the little ones play. When it’s time to move into the dining room, it’s via another open area that connects to a great seating area. Plenty of space to add another table if we have guest overflow. And yes, work areas in the bedrooms for whomever needs to WFH. I wouldn’t change it for the world!
I agree- open kitchens for me! I don’t like cooking at all but since it has to be done it’s less of a chore in an open space connected to the family room so you can at least talk to someone while cooking.
Our beach house had a very open concept with the kitchen, dining and living in one big square room and we all loved it.
I honestly think that designers and decorators come up with new ideas to create more business for themselves. Thank you but I will continue on with my white and open concept kitchen and physical spaces that work for me and my family without regard to current fads.
I’ve been designing houses now for 40 years and this is what I found out: Some people are more formal than others, which means that some want an independent, formal dining room while some don’t. Some may want both in their house. However, for many, an independent, formal dining room can considered a waste of a room and an unneeded luxury. This is true for smaller modest homes and apartments. In those situations, it’s convenient to have a room that has multiple uses instead of 1-2 dedicated uses. In my view, more walls and division means more opportunity to project a “Style of Living” instead of an expression of one’s actual lifestyle.
I like my open concept kitchen. At first, I felt very uncomfortable having people “in my space”, or watching me cook and prepare food. I’m used to it now, and enjoy being able to watch what’s happening and being part of the conversations.
Right! I always find it nice because it feels very inclusive, I get to enjoy my guests while I prep! ☺️🙌🏻
I do like the open plan kitchen dining living rooms, BUT, I do not like the smells that go along with cooking in the open space! I am renovating our kitchen so I can have a butlers pantry on a side wall, with folding doors to close it off. My many appliances can be housed and used in that space along with a extractor fan to get rid of the steam and smells. Your 3 kitchens are all beautiful in their own way and I am sure they work very well!
That’s a good point! It’s all about what works for you 🙏 thanks so much Heather!
Absolutely open concept for me. I have had both. Rarely used the separated dining room and formal living room. To compartmentalize for me. Love a cozy open room. We do have a formal office and that works perfectly for us.
I am with you!
I want it BOTH ways! In my ideal house I’d have an open concept kitchen family and dining room where the kitchen could be closed off, but only when I want it to be!
Way back in 2007 I spent 8 months with our Architect designing my dream home. It had an open floor plan, but I designed the kitchen so that cabinets transformed into a wall, making it so the kitchen could be closed off when we entertained formally, but would be open most of the time. Sadly, I’ll never know how it would have turned out.
This was right before the banking crisis of 2008. Fortunately, (or unfortunately?) my husband read the financial tea leaves and said he felt like we should hold off. . . I’m super grateful we didn’t get stuck in the middle of a massive budding project at that time, but have always wished to see how beautiful the home would have been.
Long story to say that if I have to choose just one way – I’ll choose open floor plans every time!
Wow, that is such a fabulous idea! I hope some day it could be executed!
Open is the way to go for me. Everyone is together while cooking and entertaining. I can’t imagine going back. I wish I had better ideas for making it look more cohesive. Thank you for the discussion! Bless you
I am with you! Thank you for being here ☺️
I don’t see walls coming back but there are some things that work better for me.
1. I don’t like the sink in the island right out in front of everyone. I like that off to the side.
2. I like a buffer between the kitchen and the family room, like putting the dining table in between.
3. I like to visually separate the kitchen from the family room by two different ceiling heights. Maybe a high ceiling in the family room but a lower ceiling in the kitchen. Makes them feel like separate rooms.
4. No cooktop on the island either. That needs to be across from the island.
5. Like also to set the kitchen apart by some sort of wooden trim vertically and horizontally in the opening. Just another way to set it apart but still having an opening.
6. Some lifestyles will always want a separate formal dining room but not me.
Wow, some great thoughts here. Thanks for sharing Leila!
I did not embrace the open concept kitchen and every other room philosophy. On a very practical level, you cannot escape the residue that cooking creates, and when I clean the kitchen I know for certain that I do not want my dining room and living room furniture, and walls subjected to the by product of a lot of cooking, preserving, etc. I am happy for the pocket doors between spaces in order to keep things clean. My kitchen is simply large enough to accommodate a good number of guests, even if it is standing room only! 😁 However, I do realize that in the small spaces being constructed now, the open concept provides a nicer, roomier, experience. Not everyone can have a large home with multiple options. And not everyone cooks with the same zeal! So for those who prefer food delivery options, open concept works perfectly. It really depends on your own needs.
Interesting! Thanks for sharing Jo-Ann ☺️
We are now in a second open floor plan..my only complaint is when the TV comes on and Im not into the show, I have to go to another room…take a nap, TV on, I can hear it.
I do agree, designers are always changing things so they can keep their jobs!
So in the end, I do love my brand new home with the open floor plan.
I have put a desk behind a sofa before, and it just looks so chic, to me.
Ah I can see that! Good point. I think it looks chic too!
I would love and open floor plan in my home. I don’t have one and there are times I feel very closed in.
Open concept homes feel spacious, free and uninhibited…doors and walls are restrictive.
Open concept living is wonderful!
I agree! ☺️
As people age, they often lose their hearing ability.
Poor acoustics in an open-plan kitchen, especially with high ceilings, make it really hard to hear at a distance of more than 6 feet, confounding conversation.