Beach House Remodel Update
It’s been a few weeks and I am so happy to share an update on our farmhouse / modern beach house remodel project!
The demo and foundation work are complete as they poured a lot of concrete for the supports for the new second-floor primary bedroom. They started framing and we can now see so much progress. Now we can see some exciting framing for the new rooms for our home.
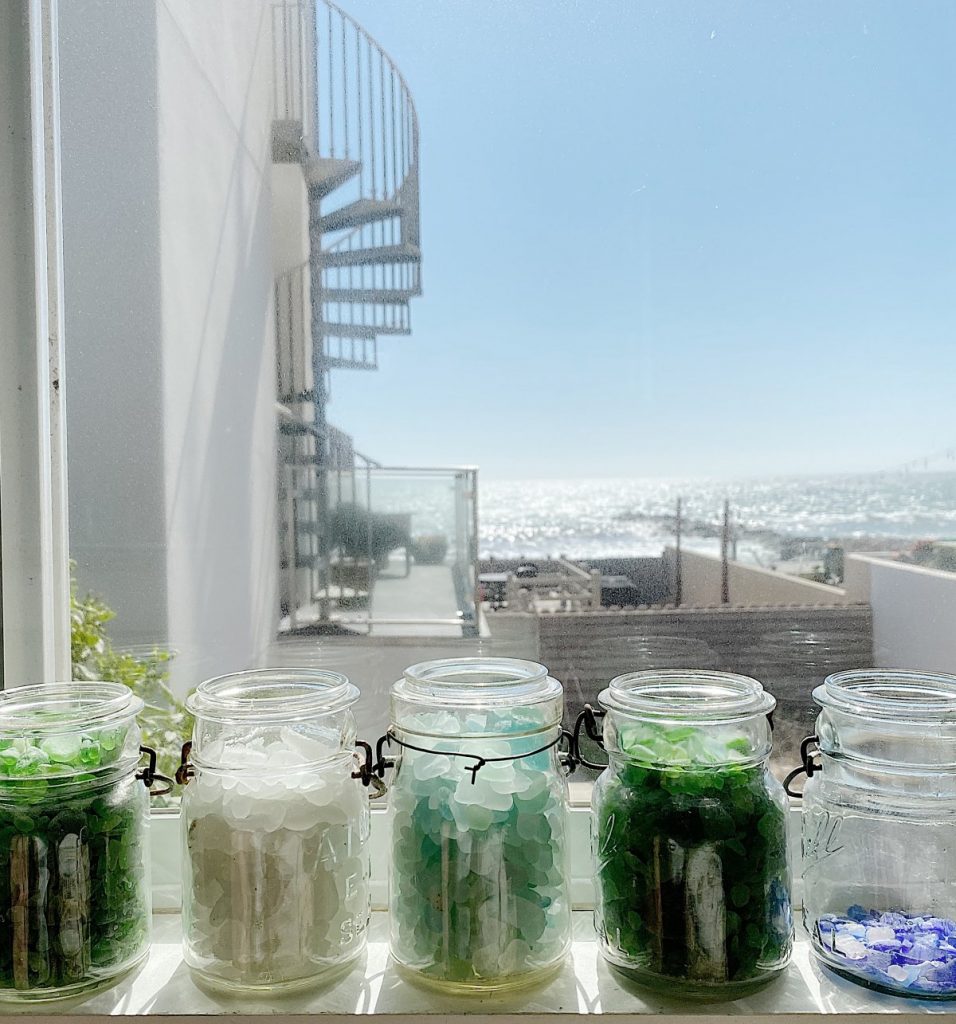

Farmhouse / Modern Beach House Remodel – Week Four
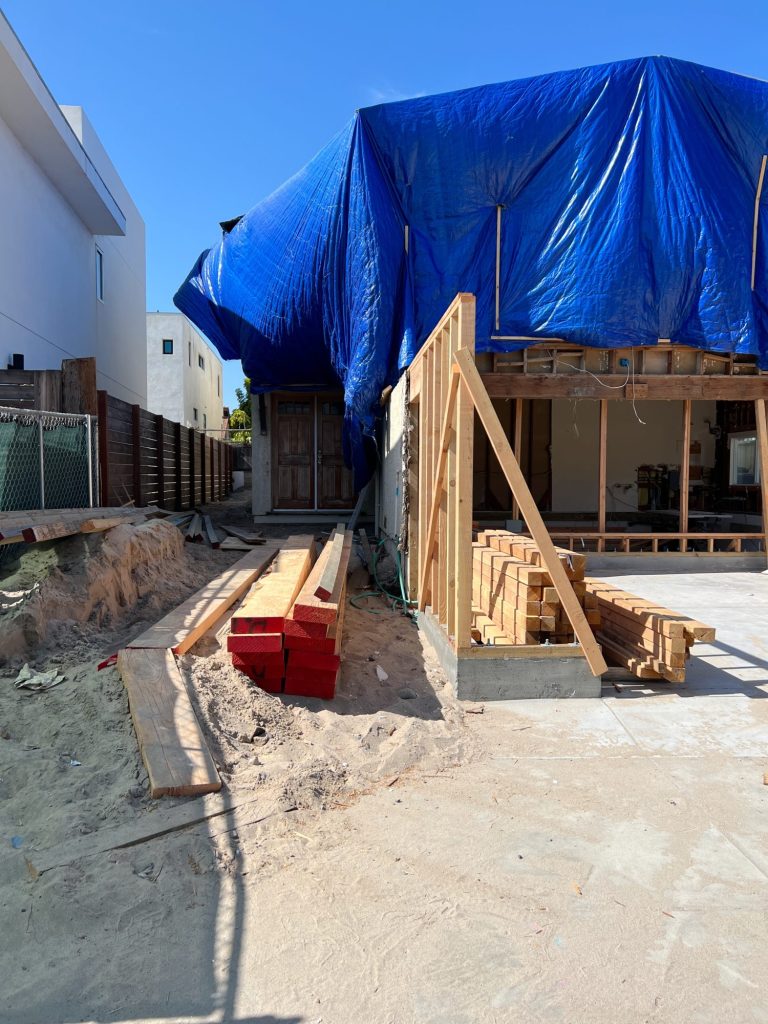
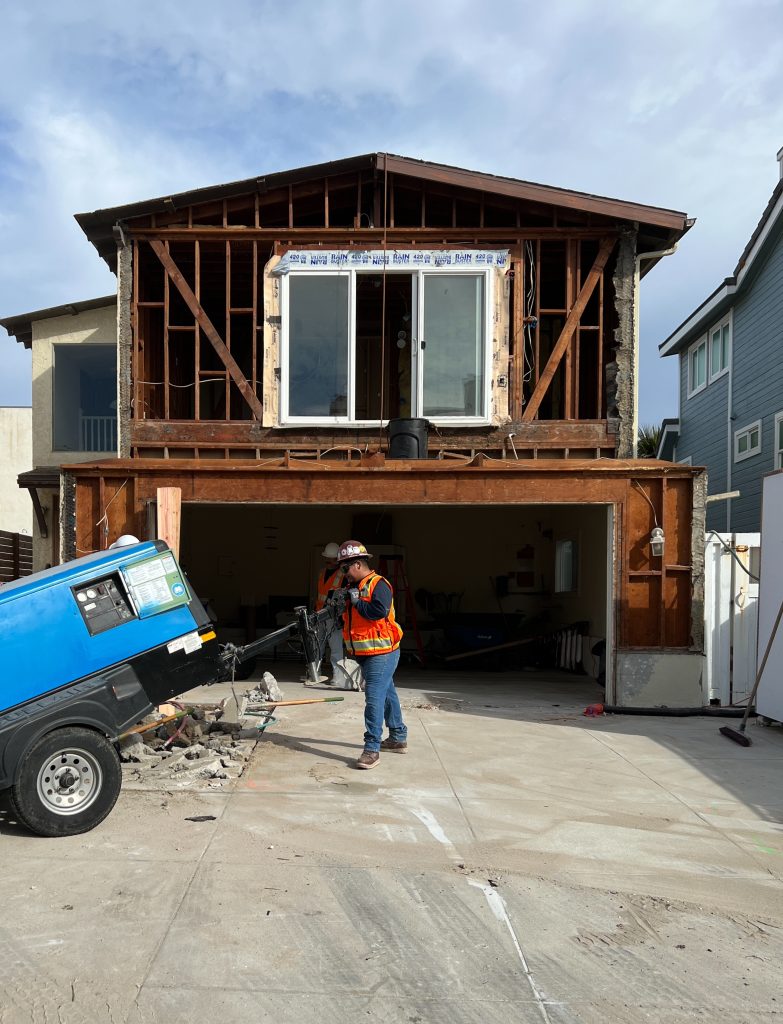
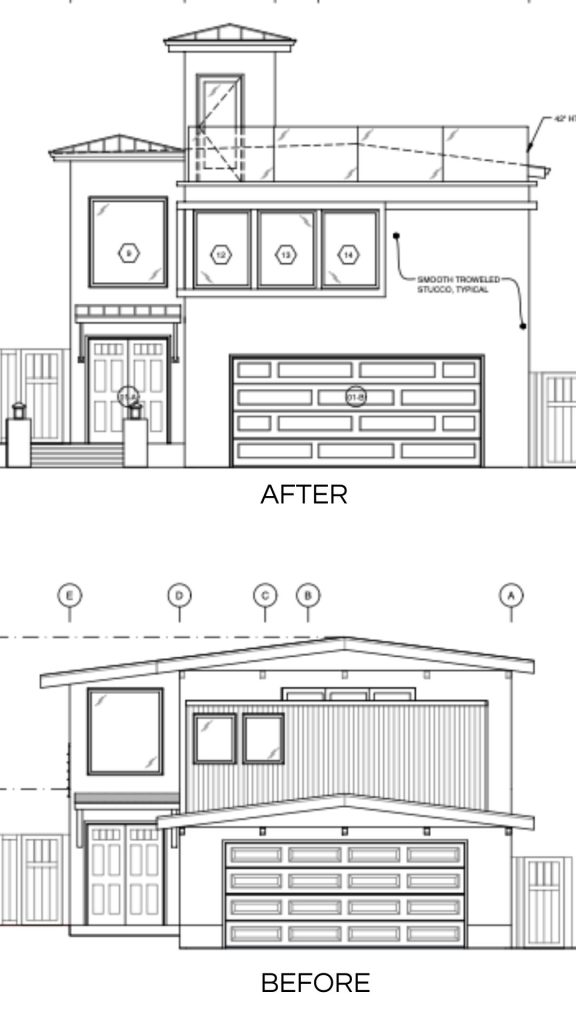
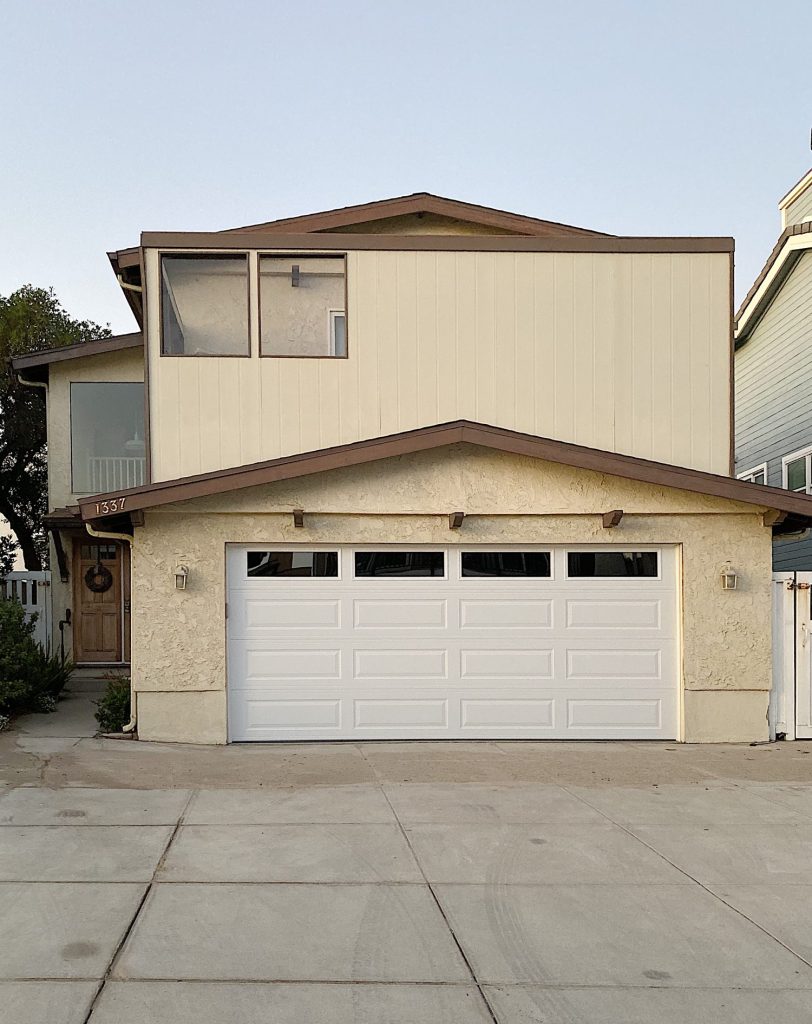
My husband Dave and I took a drive up to Ventura this past weekend to check on the beach house remodel. They have made so much progress.
They tore down the balcony and the front of the garage in week one. It’s week four and they have finished the structural and concrete and started the framing for the first-floor garage (aka fitness room), second-floor primary bedroom suite, and third-floor sun deck.
If you look at the architectural renderings of the outside of our beach house, you can see that we have chosen to with more of a modern beach house look and feel. I am really excited about this challenge as a Modern Farmhouse Style beach house is going to be so much fun to decorate!
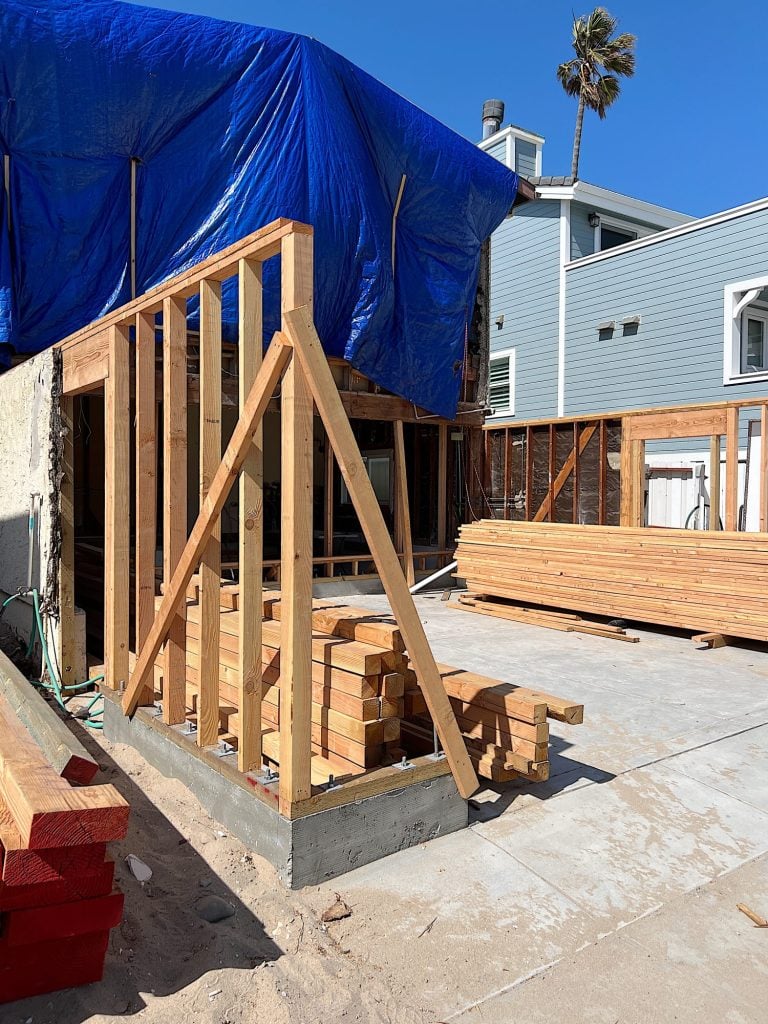
New Beach House Bedroom
Since we added ten feet to the garage, we are adding a bedroom to the back of the garage that will be accessed through the front entryway.
It will also have its own bathroom.
Here it is in the very early stages.
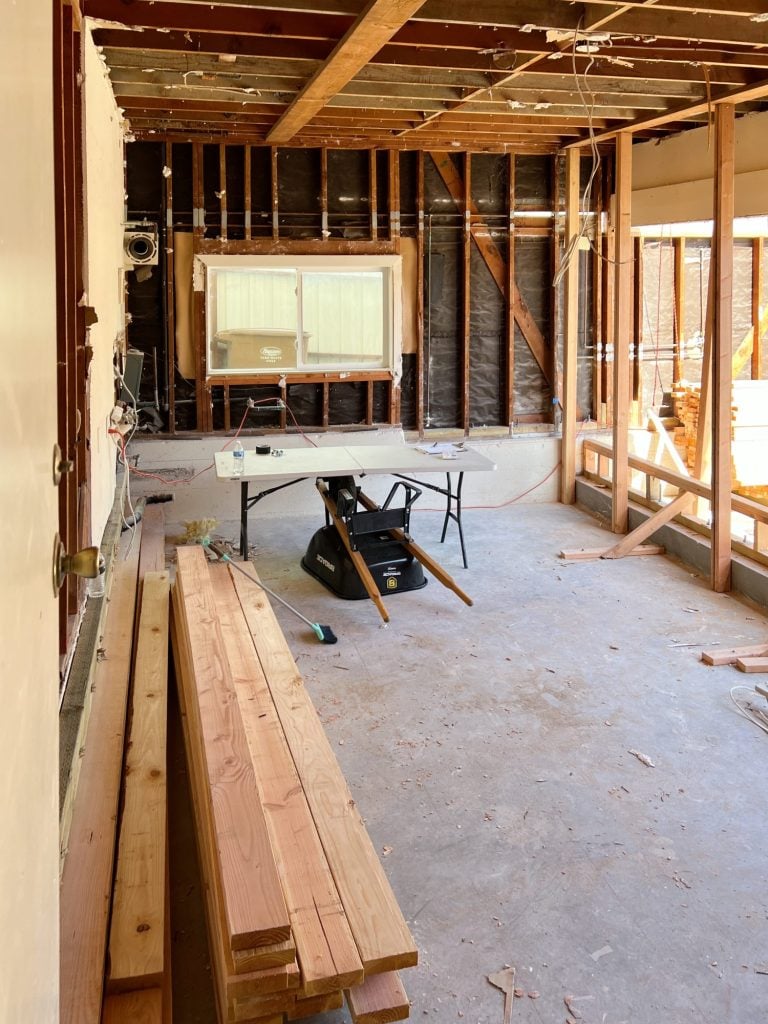
If you are enjoying my blog, you can sign up to receive my blog updates here. .
Conversion of the Downstairs Family Room to Another Bedroom
Our entryway is kind of a mess, but you can see through the entryway that we added a hallway on the first floor as we are converting the downstairs family room to another bedroom. Since we enlarged the family room upstairs we did not need this family room. In fact, I have only sat in this family room maybe ten times in nine years since we bought the house! How crazy is that?
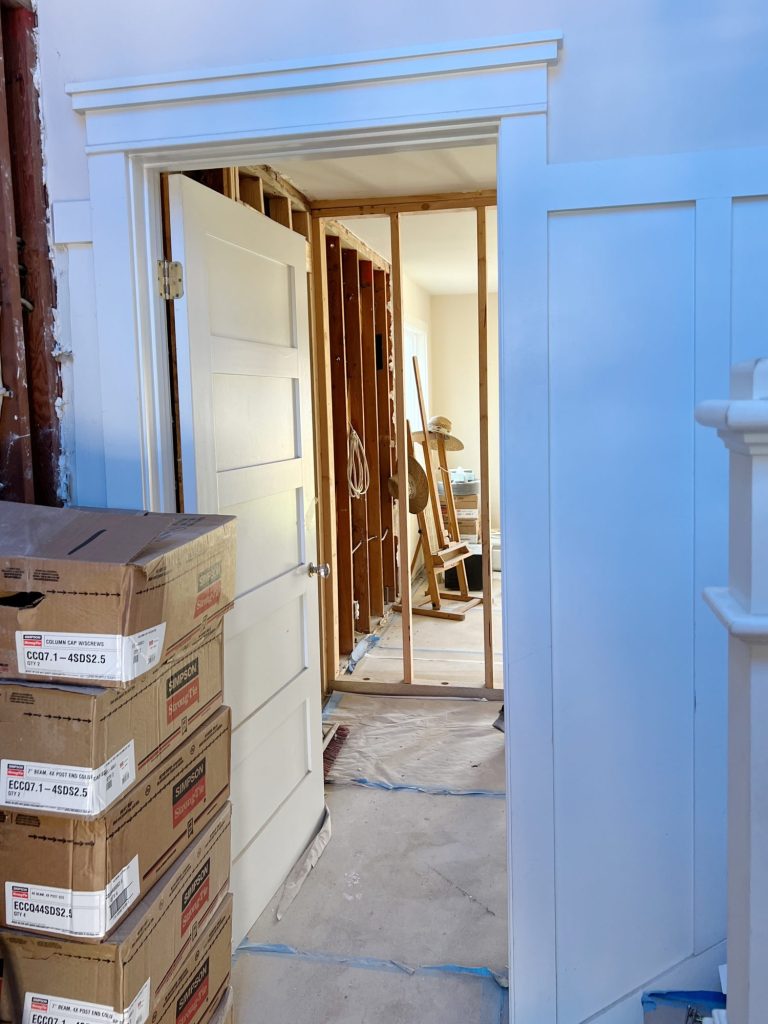
This shows a better view of the hallway and the new bedroom. There is going to be a surprise along the new wall in this hallway. I can’t say what it is although it might have something to do with wine.
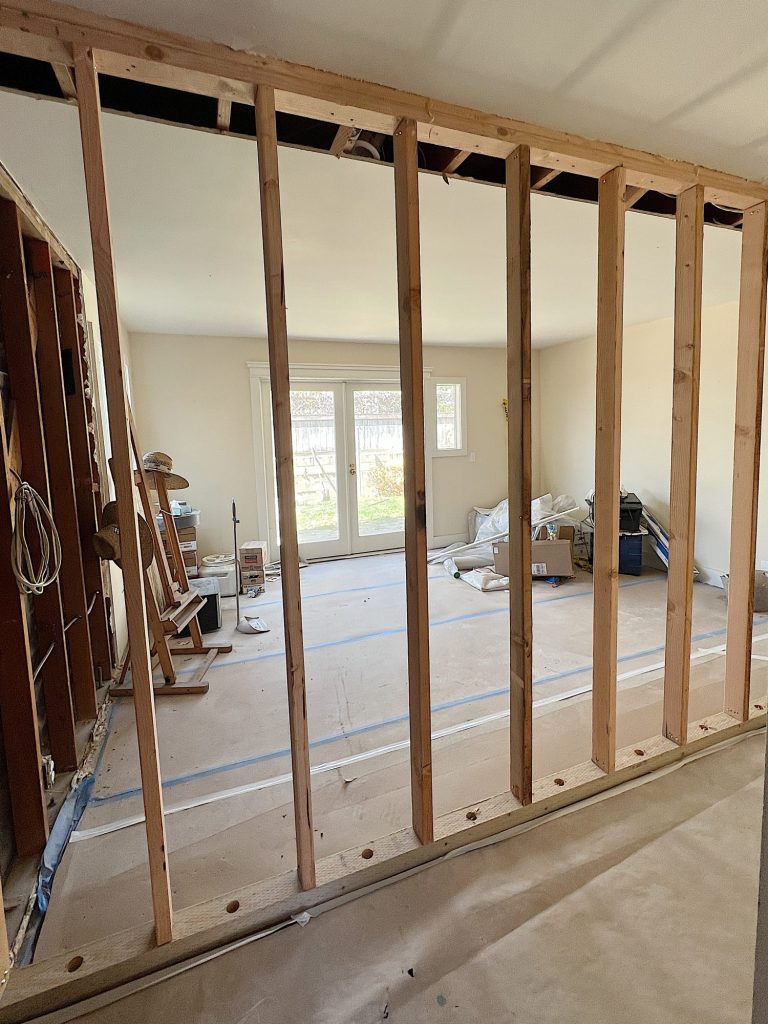
Upstairs Beach House Remodel Update
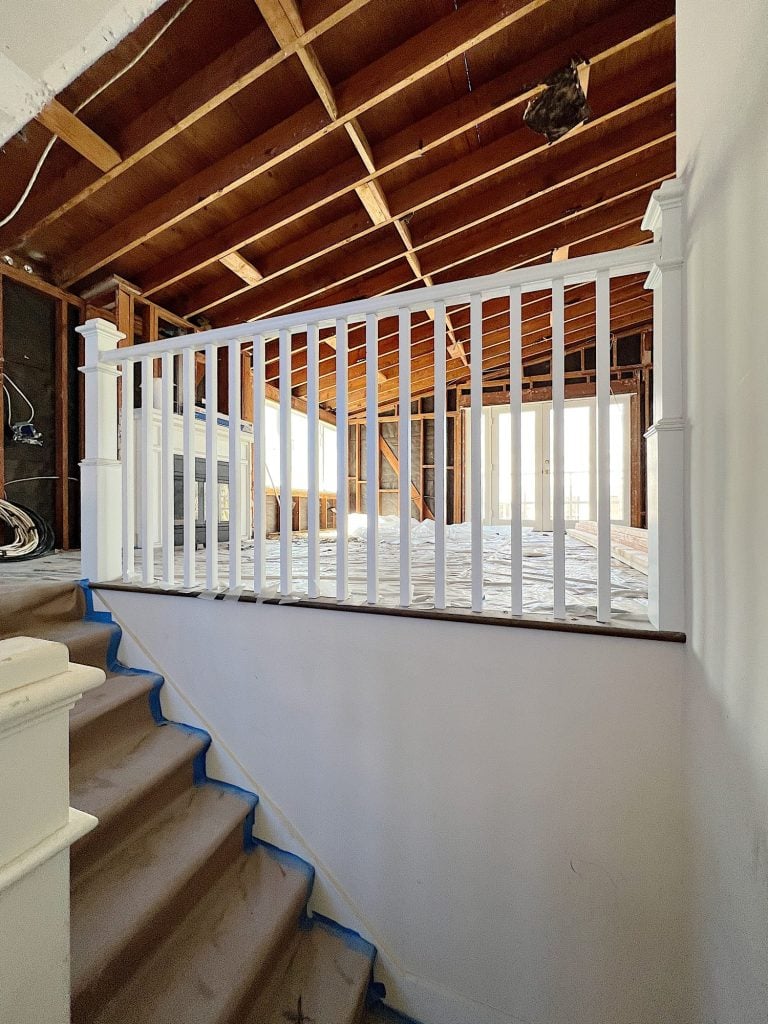
I usually gasp every time I head up these stairs because I cannot believe how different everything looks. I know I have mentioned the slant of this roof a gazillion times. It drops about three feet from the right side to the left and is as low as six feet tall at the window. If you know how tall our family is, it’s always been an issue that our boys can’t walk all the way to the window without hitting their heads.
So we are taking the roof off and raising it. In fact, that happened the day after we were at the house but I have photos of what it looks like! Keep reading …
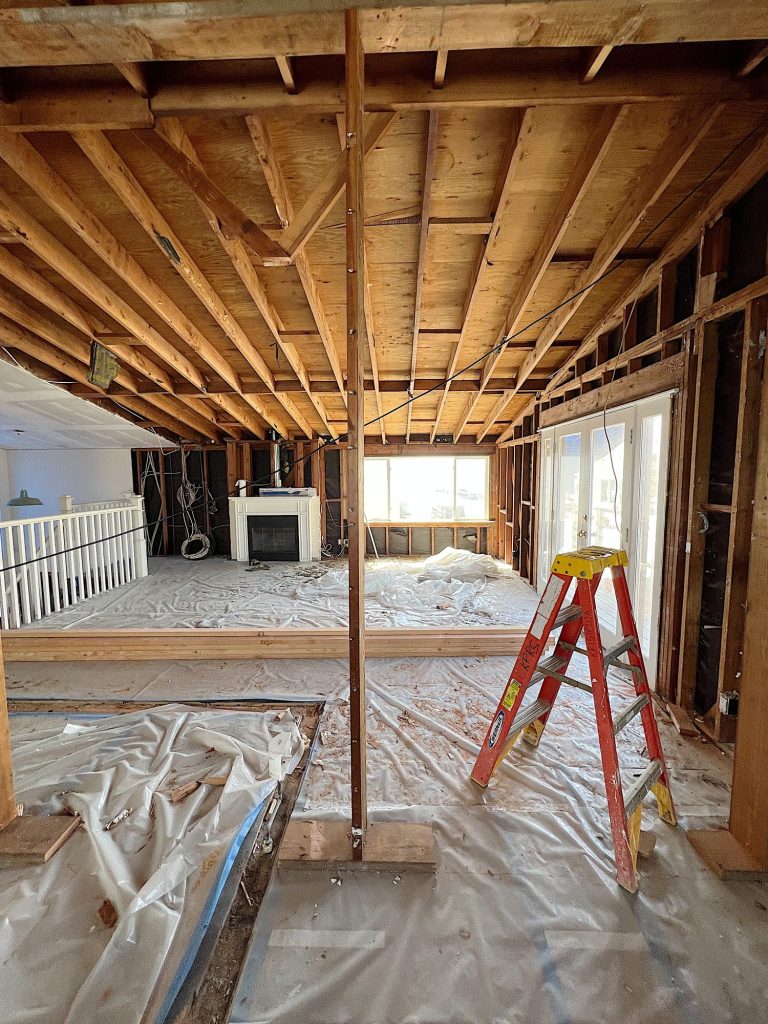
This is a great view of how much the ceiling was sloped. The window next to the fireplace will be three feet taller and it has the most incredible ocean view.
Kitchen Remodel Update
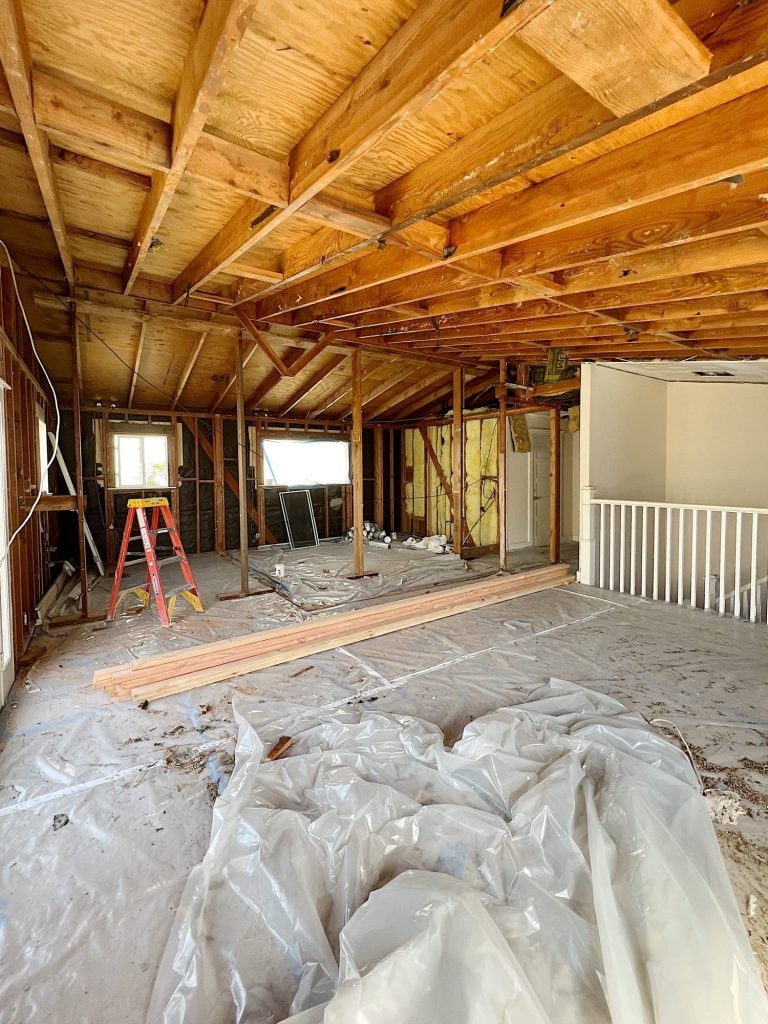
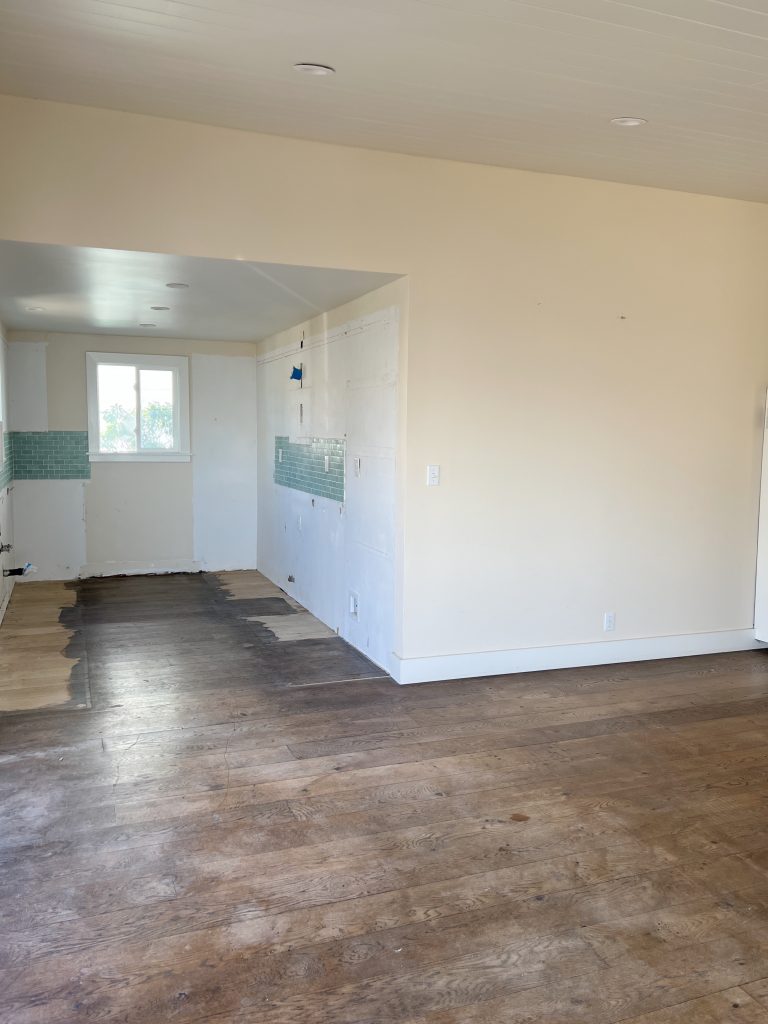
We opened up the living area on the second floor by removing a bedroom. If you look at the before photo of the kitchen, you can see the vertical window. Now look at the after photo and find the vertical window. The big surprise, which is a really good one, is how much height we gained when the false ceiling was removed.
I am so excited about having a larger kitchen, an island, and a dining area. The good news is the entire kitchen has an unobstructed view of the ocean. Yippee.
If you are wondering if losing a bedroom is an issue, it is not because we are adding three new bedrooms. So the house will be four bedrooms plus an office/guest bedroom, and four baths. The house used to be three bedrooms and two baths.
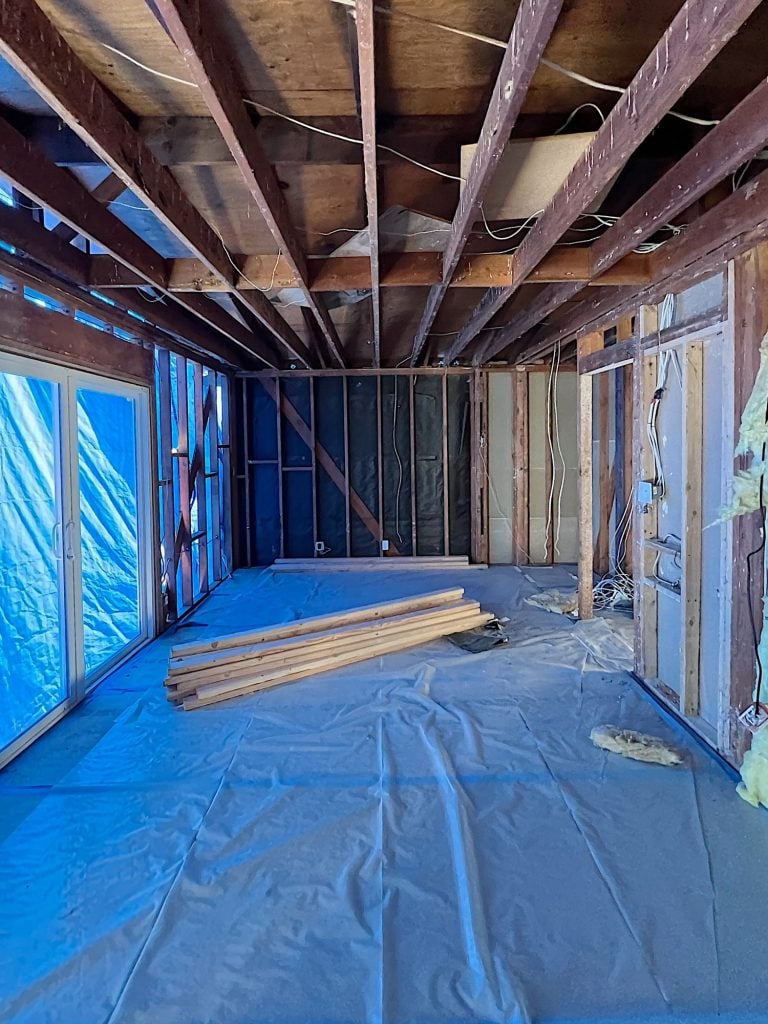
This is the former primary bedroom in the beach house. It will now be an office/guest room and the stairs to the third-floor sundeck will be on the far end.
The Primary Bedroom Suite Addition
This is a great way to see the new location of our three-floor addition. As I mentioned earlier, the first floor is the garage which will be a fitness room, the second floor will be the primary bedroom suite and the third-floor sun deck.
Of course, the view is my favorite part of this addition.
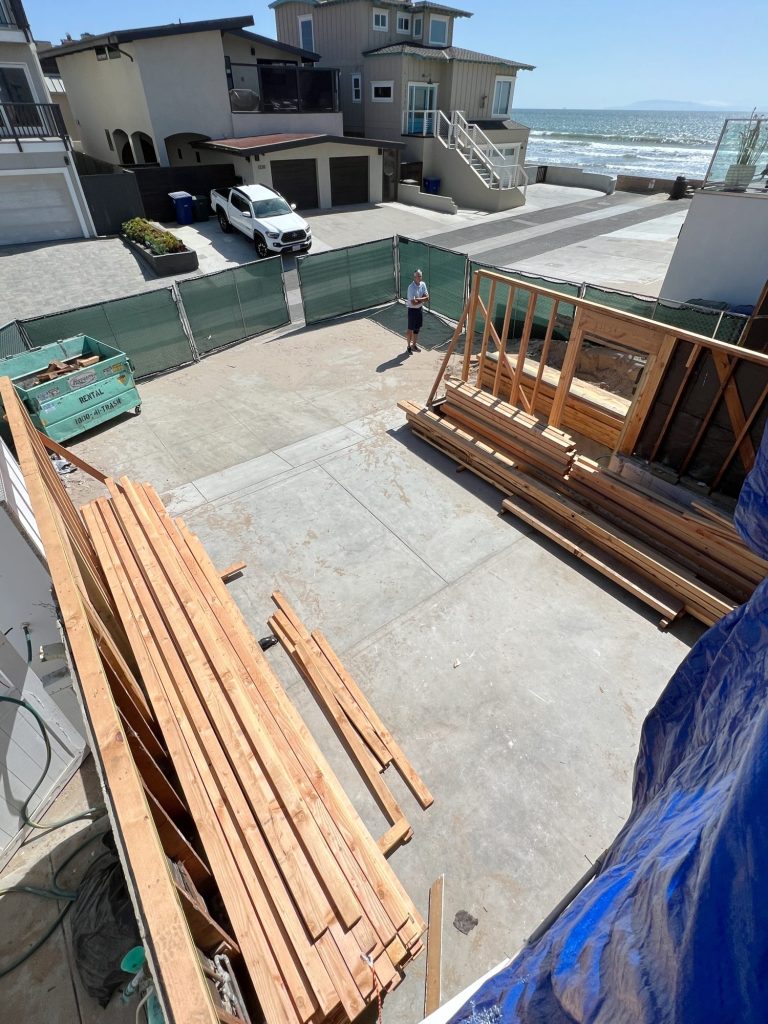
Keeping Up With the Construction Progress
If you are ever doing a remodel on a home you don’t currently live in, I highly suggest you use security cameras for updates. Our beach house is an hour and fifteen minutes away so we can’t see the progress daily.
That was until I placed our security in locations that let me see an update.
Here are the views I can see on my phone, thanks to the two Eufy security cameras.
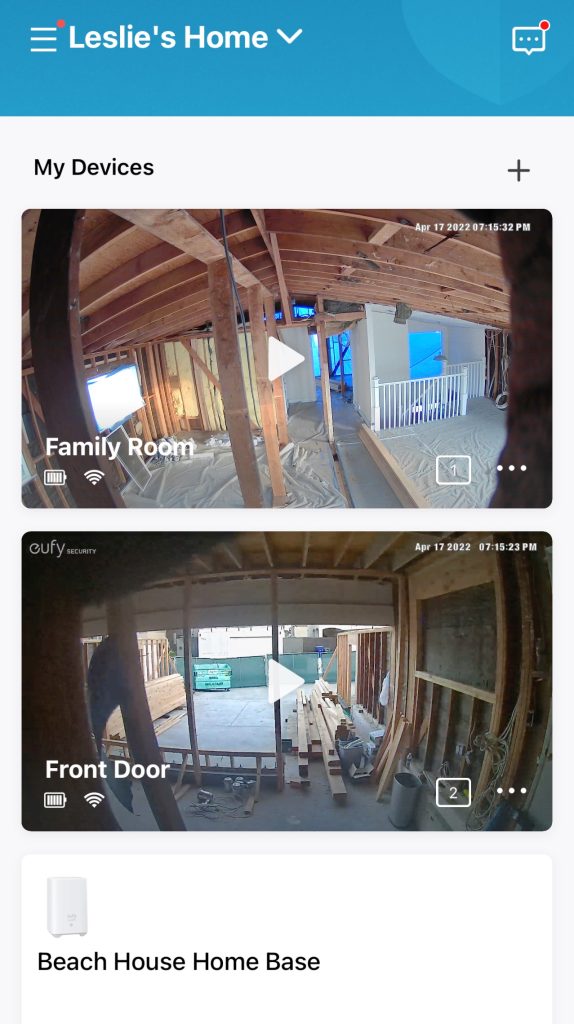
Yesterday I checked my phone and guess what I saw!
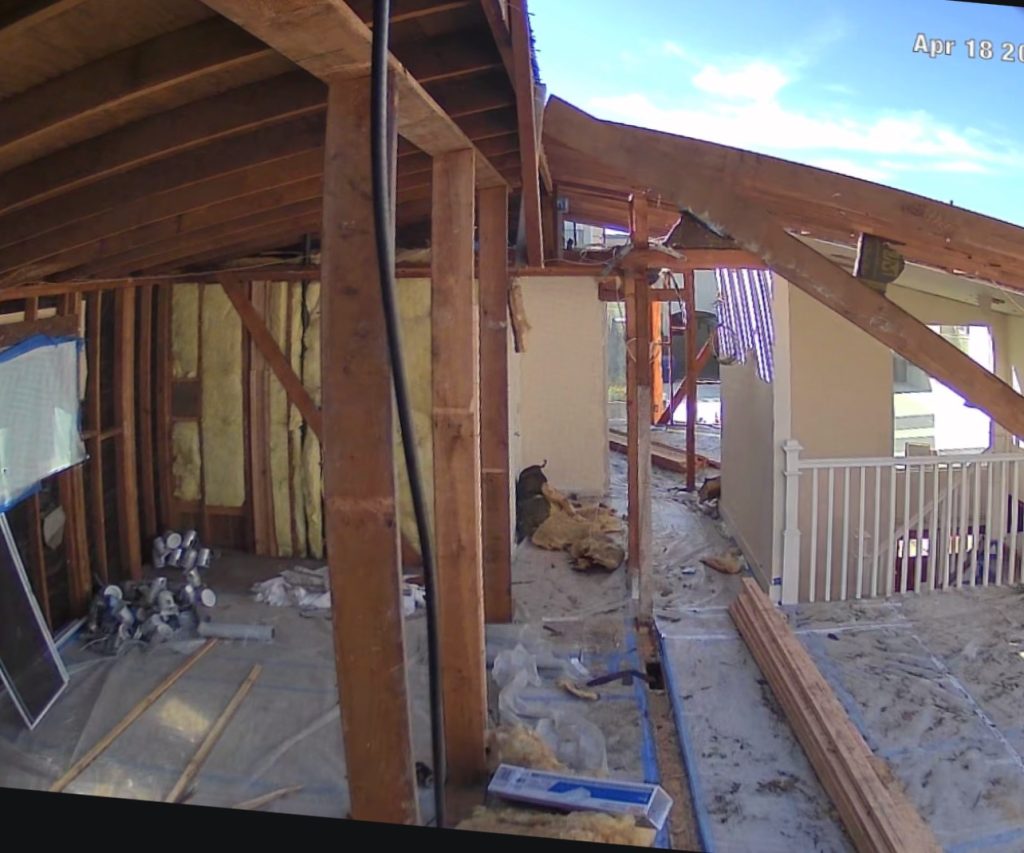
They removed the slanted roof! (This was a surprise because we didn;t think it would happen until next week.)
Most people would freak out at the sight of this. I mean our poor beach house, right?
No chance! I am beyond excited that this progress was made and I cannot wait for them to put the new walls and taller roof over the family room.
I can’t wait to share the next update which I think will include a lot more progress on the framing.
Just a few months before I decorate the finished Beach House! Getting started with some staple items.
Love the security camera system I have at the beach house? Browse below for the option that best suits you.
Watch My Amazon Live
Click here to watch any of the Live Broadcasts on my feed. (anytime after 11:00 am PST). All of my Amazon Live Broadcasts are recorded.
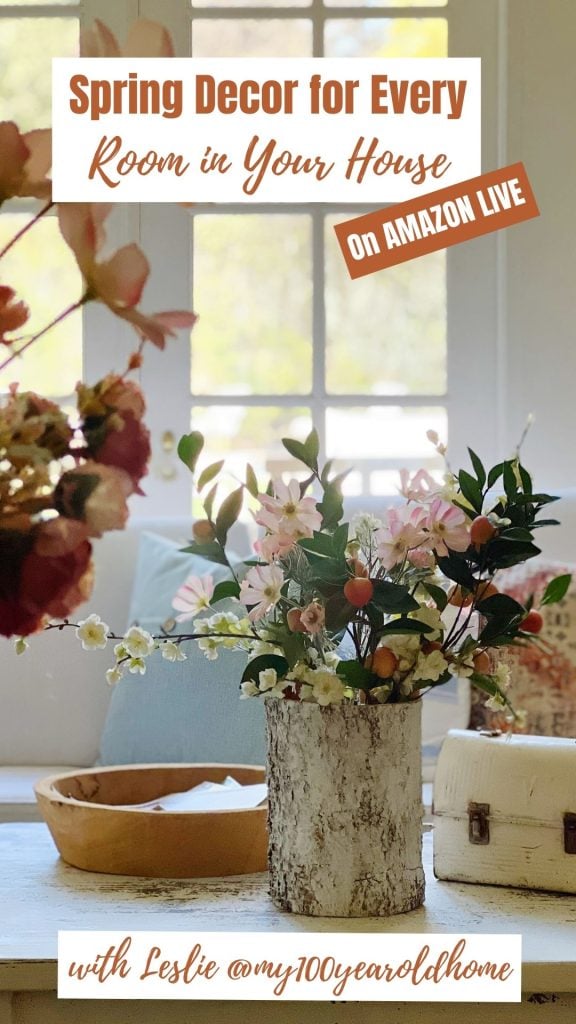
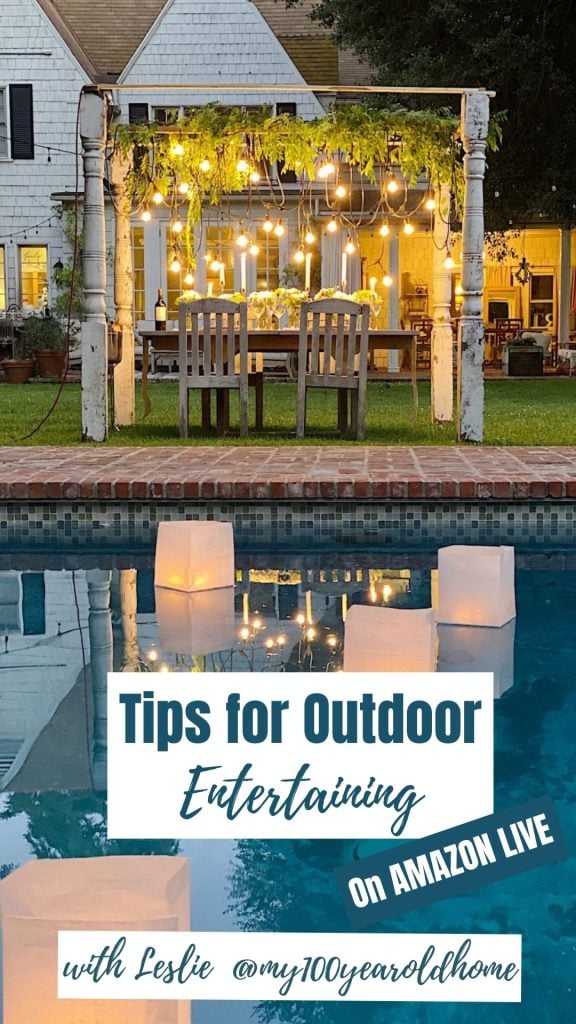
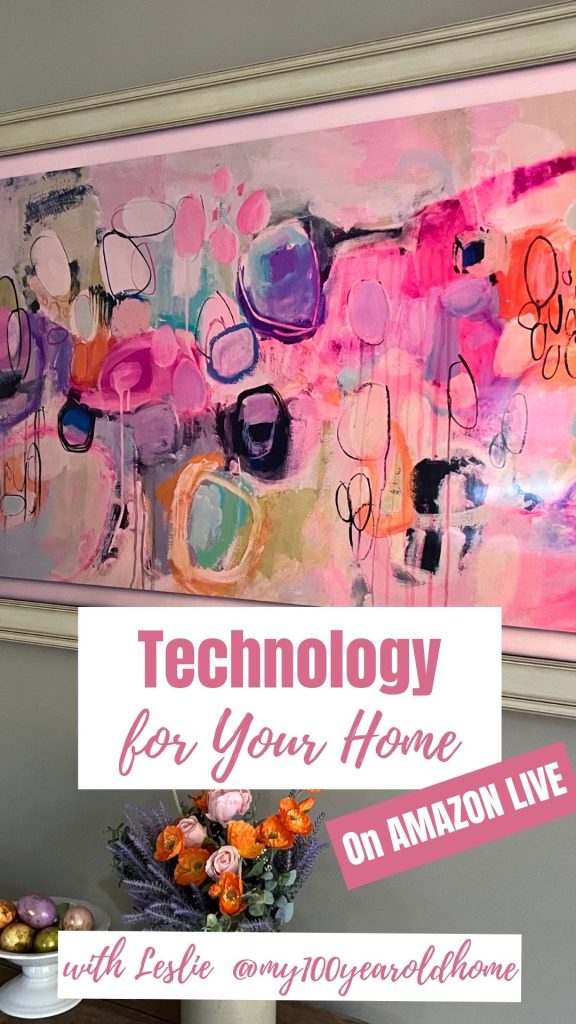
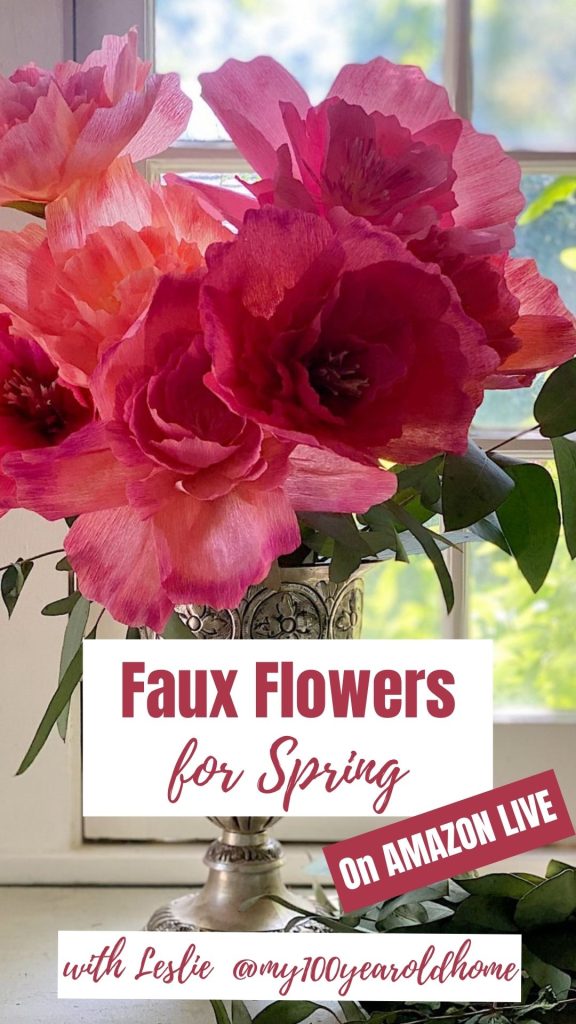

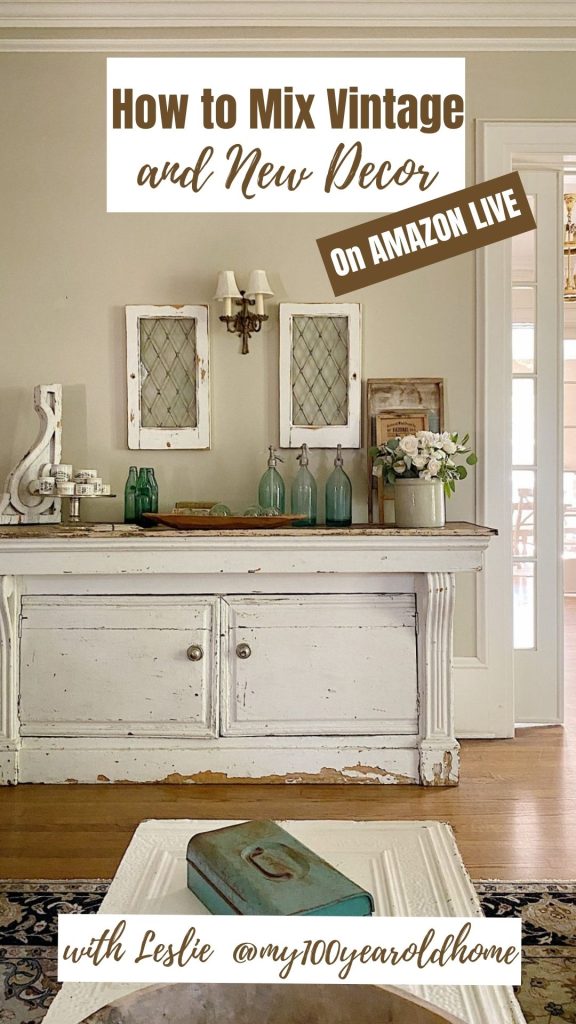
Pin the image below to your boards on Pinterest (just click the Pin button in the top left corner). You can also follow along with me on Pinterest!
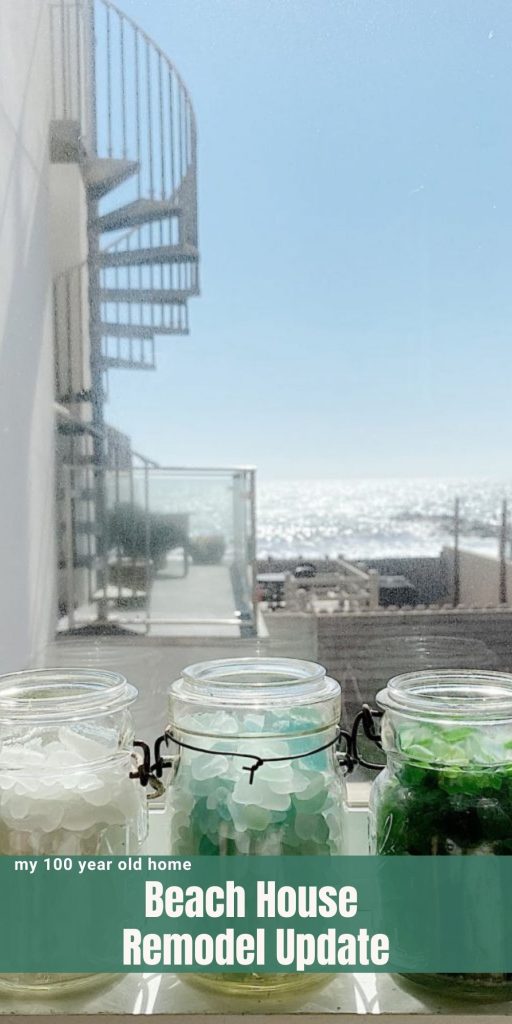
For more real-time updates, follow me on Instagram @My100YearOldHome

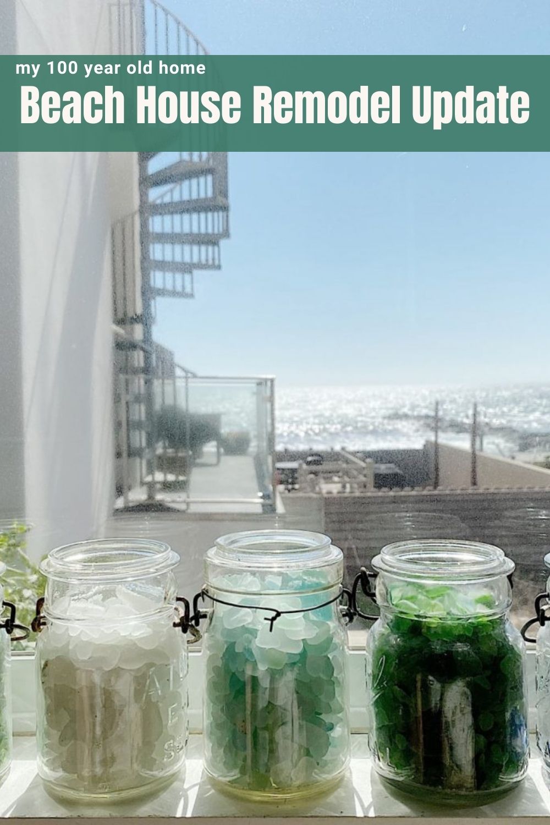
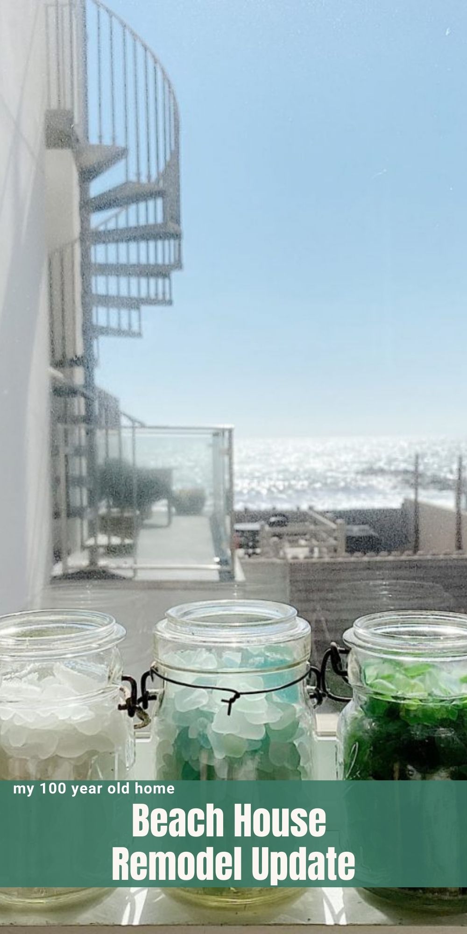








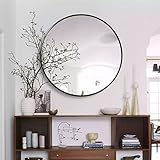









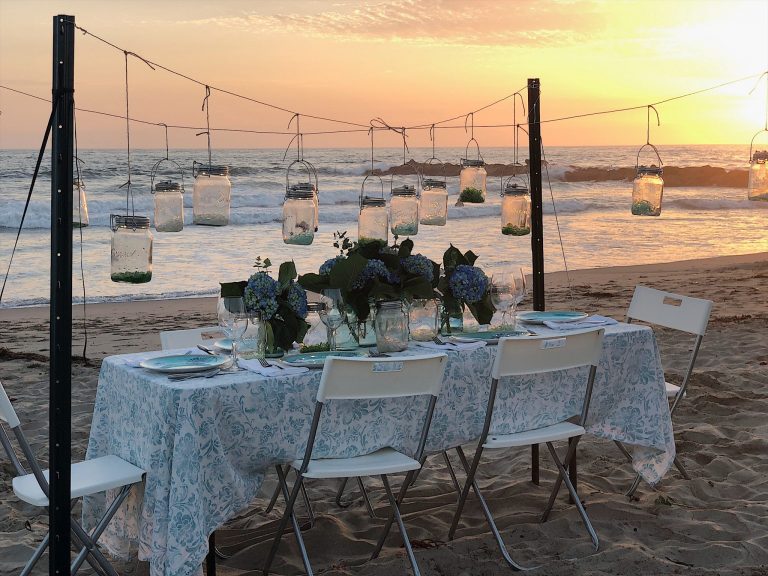
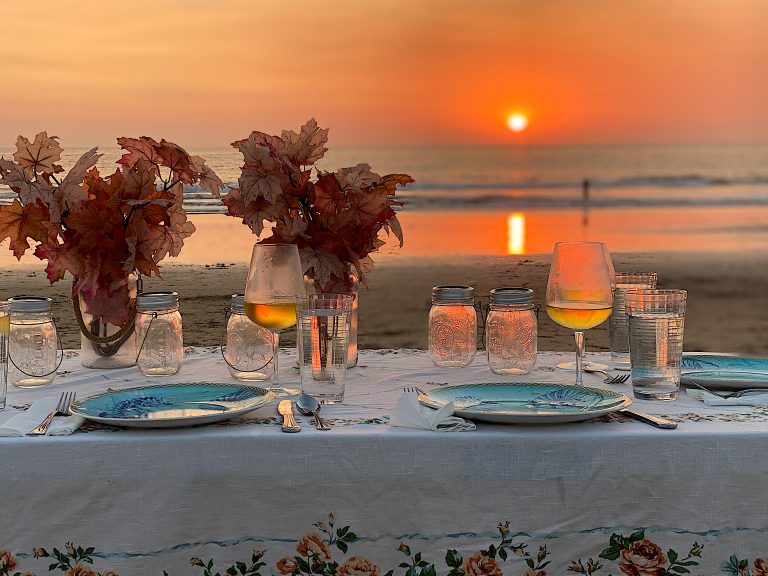
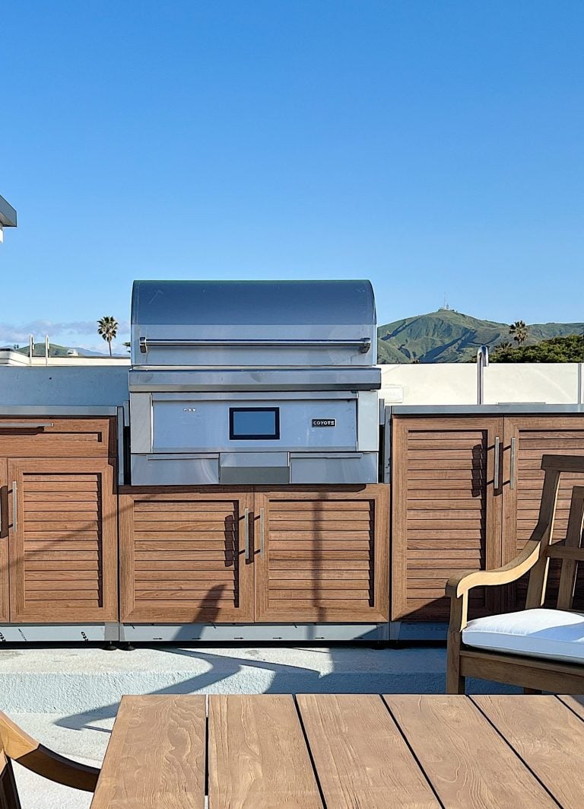
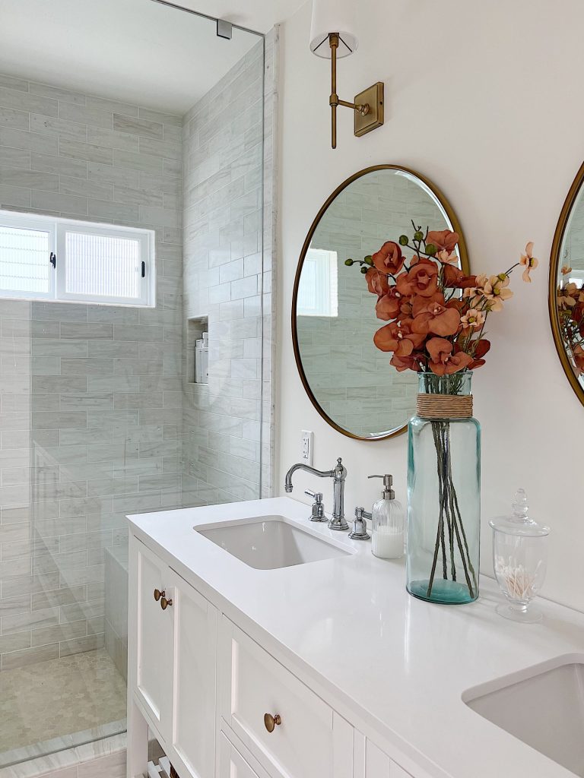
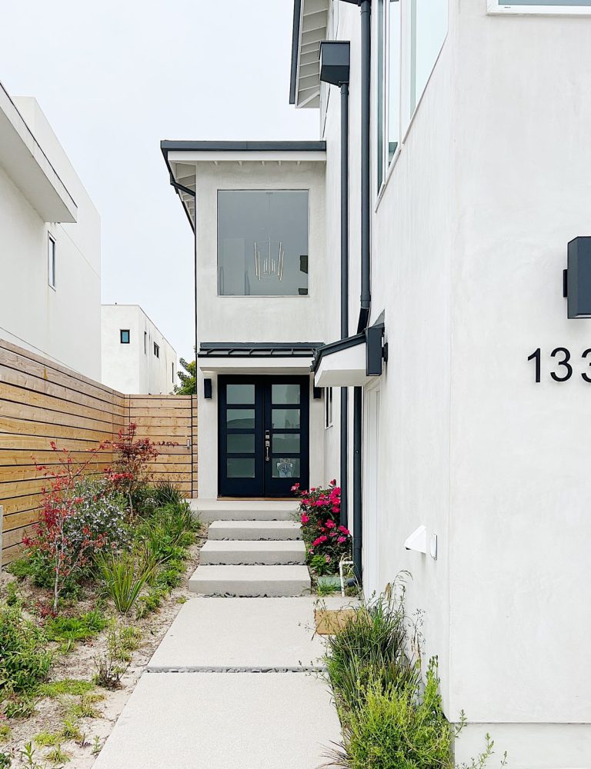
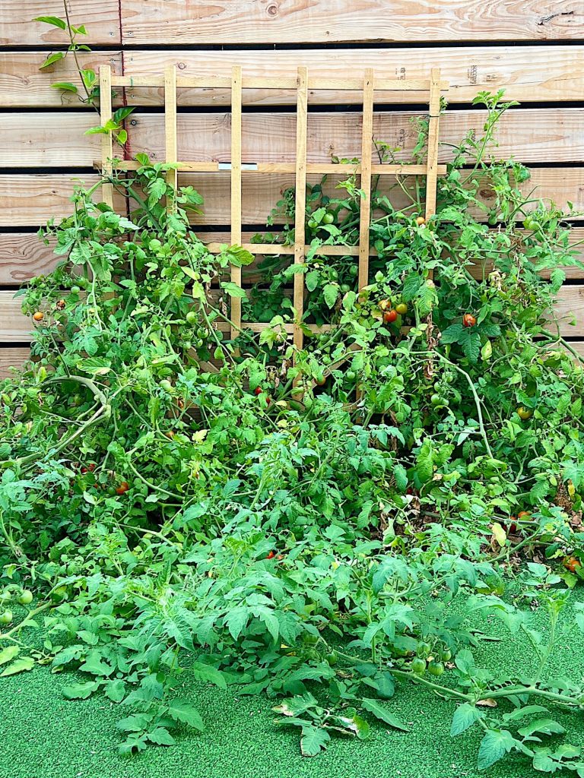






The beach house remodel is going to be amazing! I can’t wait until the reveal.
Thanks Renae, me too!
Looks like it is pretty close to the house next door. How close are they?
Oh yes that looks really close to the house next door. I live at the beach also but in NJ. We have about a driveway width between houses and I thinks that is too close lolol. Her home is going to look so good. Mine is decorated in coastal/farmhouse themes. I live in it year round so couldn’t be too cheesy in the decor, its not a rental. Happy Tuesday
Sounds lovely! Thanks so much Tammy!
The changes you’re making are absolutely spectacular!! It’s exciting to watch the progress and I’m beyond excited to see how you are planning to decorate this gorgeous new beach house. Thank you for sharing!!
Thanks! I’m really looking forward to it!
Woo! Wonderful progress Leslie. A remodel is so exciting!
Thanks Barbara!
Leslie,
What an amazing remodel! I thought it was already such a great beach house, and now it’s fabulous. I can’t wait to visit you and your home.
Thanks so much!
I have a second home beach house also is Carmel, Ca. We have been wanting to do a second story addition also, but costs seem so high. Do you mind sharing what you budgeted on a per sq ft for the remodel? We also want to build a new garage.
So excited for your beach house remodel. Sounds stunning. The final reveal will be epic!
Thanks Eileen! I’m so excited!