Our 100 Year Old Waco Home Fixer Upper Remodel Update
Hello everyone! I am continuing our 100 year old Waco home fixer upper remodel and we have made some great progress!
Just like any old house remodel, ours has had its fair share of ups and downs, but I am excited to share an update. My goal is to make this house a warm and inviting space for families and friends to stay while visiting Waco. Thank you for following along on our journey!
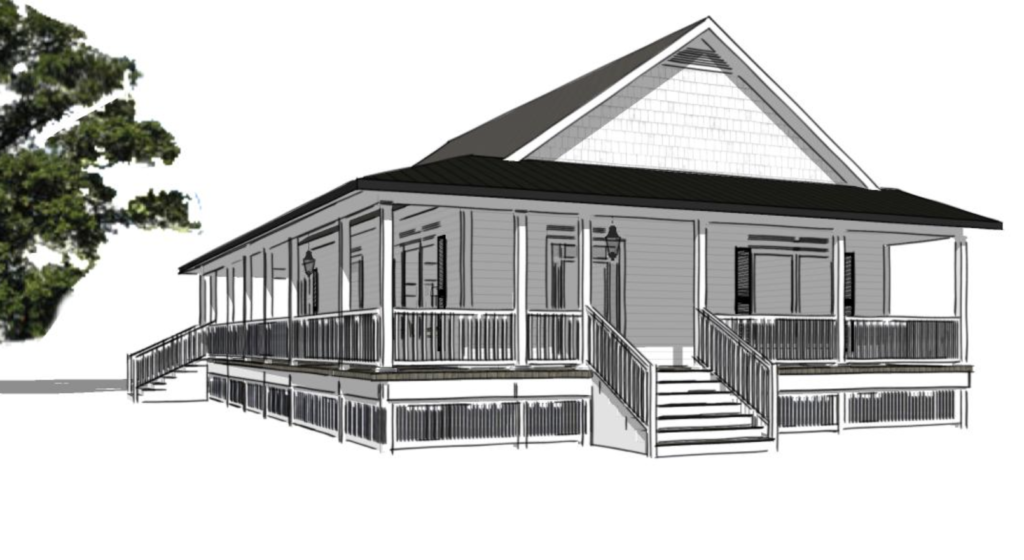
This post is sponsored by Elkay, but all opinions are my own.
I know. It’s been forever since I have talked about our fixer upper Waco home. The first few months of a major home remodel aren’t really that exciting. And pictures don’t show much. I promise. But that has all changed. I have so much to share about My 100 year old Texas home. Including this rendering! This is what it is going to look like. How awesome is that?
This is what the home looked like when we bought it.
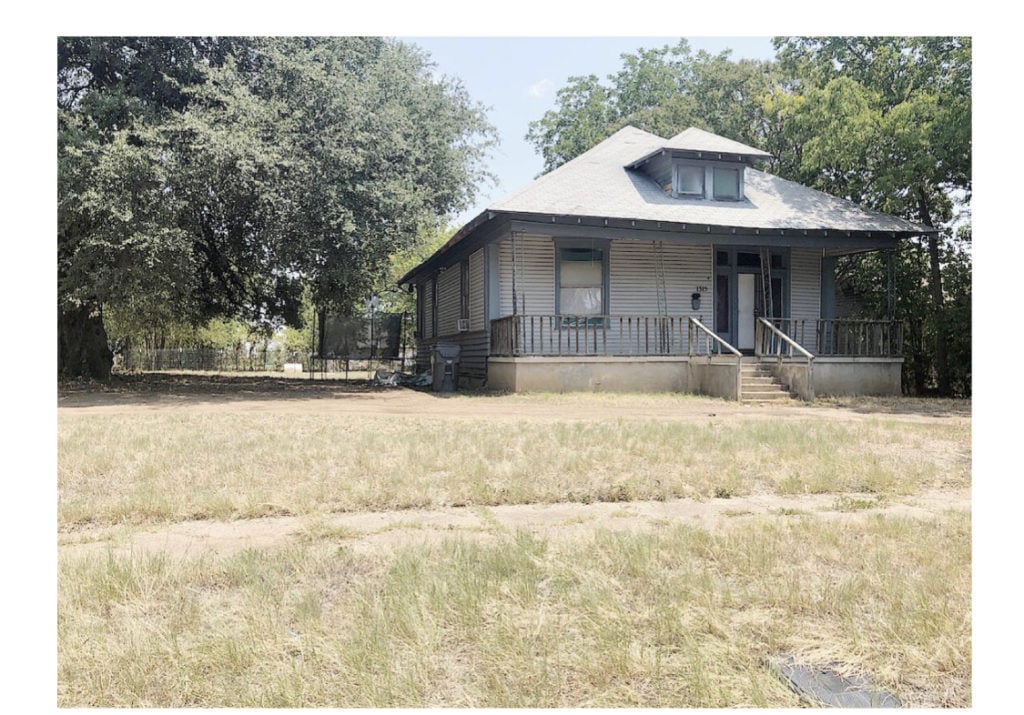
For those of you that aren’t aware of my latest project, we bought this home in August. It is located in Waco, TX. and it is about a mile from the Magnolia Silos. It is a two-bedroom, one bath home on about half an acre. We are not moving. The home is an investment project and when it is done we will be offering it as a short-term rental, like an Airbnb.
We have some pretty exciting plans for the house. We are adding a master suite and bathroom on to the back of the home and a wrap-around porch. It took a long time to get the floor plan just right. Fortunately, my sister-in-law is skilled at this and she did the plans and renderings. It was so great to work with someone who knew all the particulars, such as how much space you need for hallways, doorways, etc. This step is so important and a floor plan on the back of a napkin isn’t the best way to show your contractor what to do. (If you have a need for this service then let me know and I will send you her contact info.)
The house is now three-bedroom, two baths with an open floor plan including the living and dining areas as well as the kitchen. It has two good sized bathrooms, pantry, and laundry. I am using vintage furniture pieces for the pantry, kitchen island, and coat closet. (You know how much I love to shop flea markets!) I hired a wonderful contractor who actually worked on the Fixer Upper show for two seasons.
Renderings and Floor Plans
This is the back of the house with the master bedroom addition.
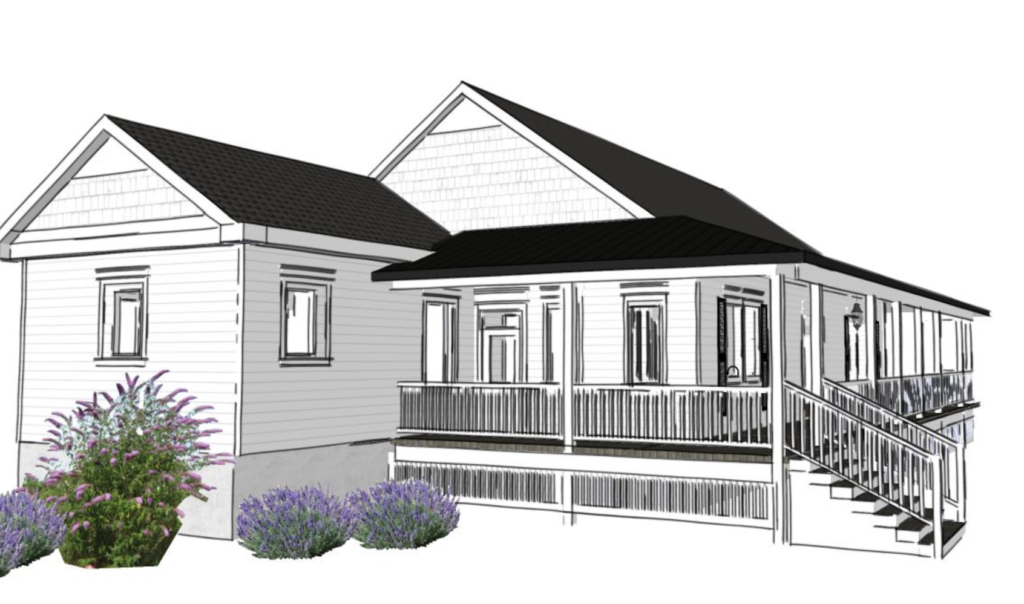
I do think we have thought of everything and I am so excited. I would love your thoughts!
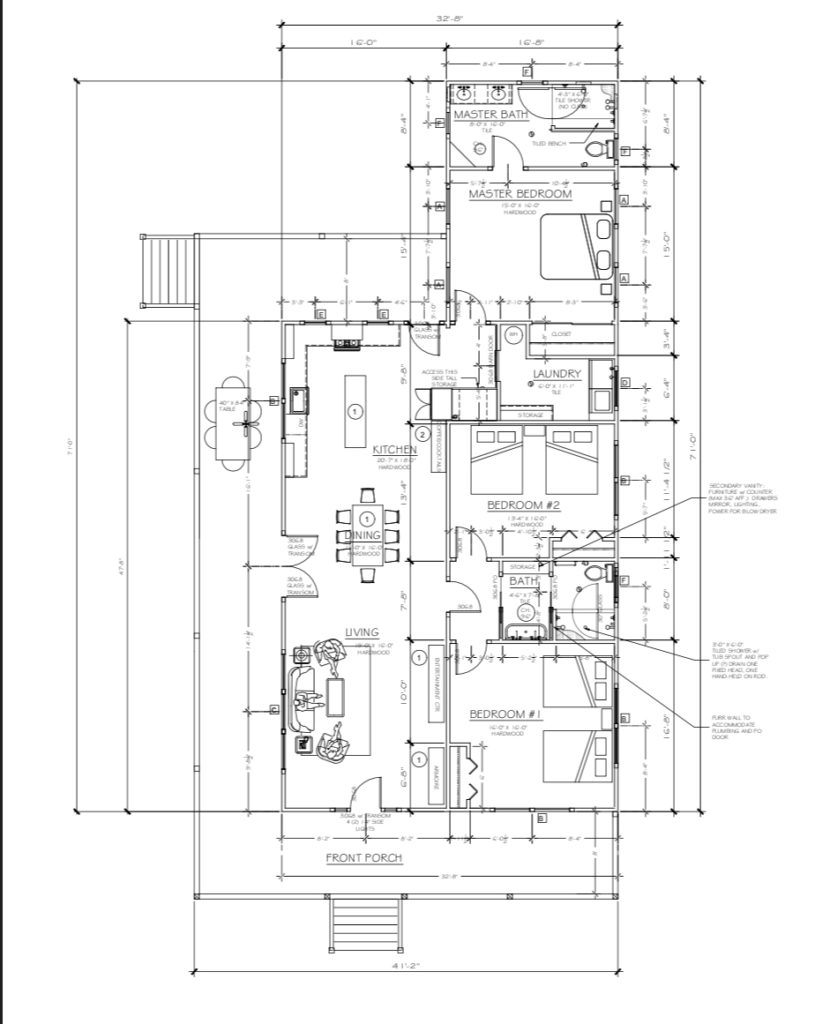
Making Progress
Before I share some of the progress photos, I wanted to share our very first delivery of a fabulous item for our Waco home! Can you guess what it is?
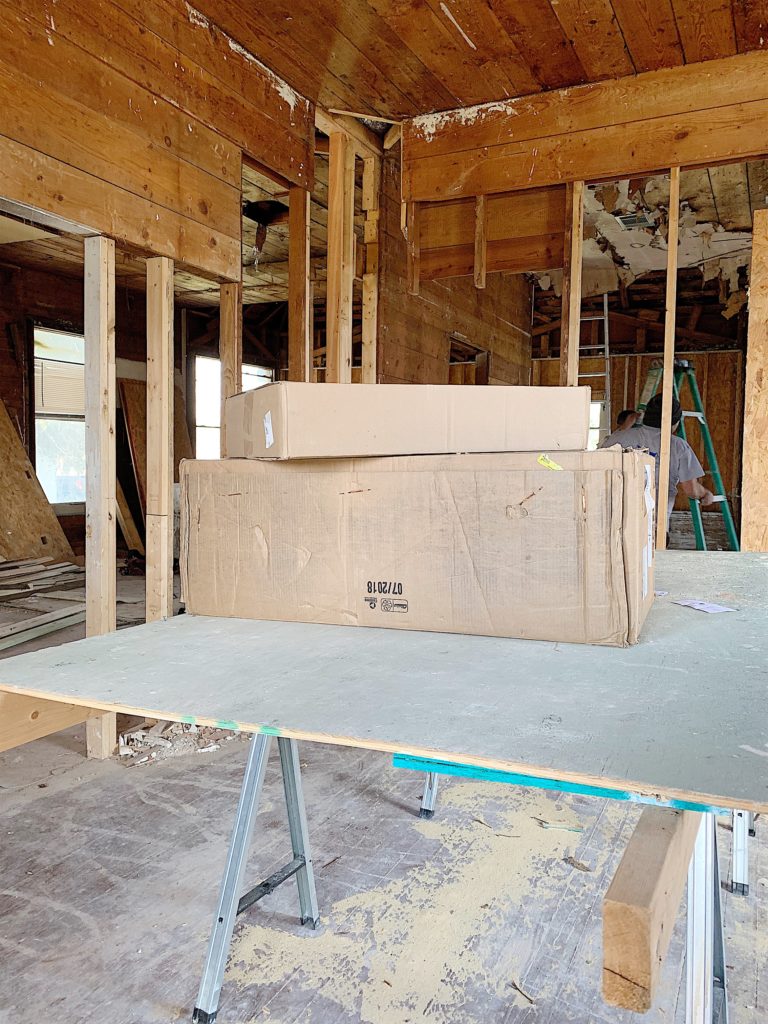
It’s a Fireclay Farmhouse sink and gorgeous faucet from Elkay. The sink is the Elkay Fireclay 33″ x 19-15/16″ x 10-1/8″, Equal Double Bowl Farmhouse Sink. I am so excited about this sink and I can’t wait to see it in our kitchen! It fits the style and will be so much fun to use.
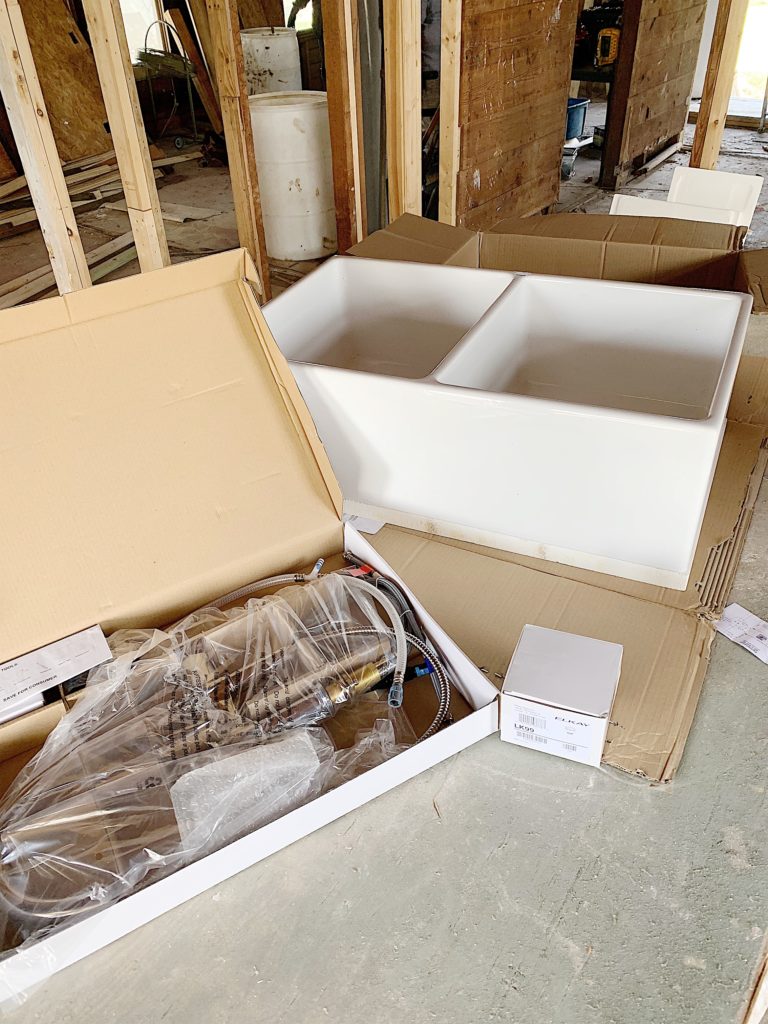
The faucet is the Elkay Explore Three Hole Bridge Faucet with Pull-down Spray and Lever Handles in Chrome
This is a closer view of the faucet. It has the pull-down spray. Isn’t it fabulous?
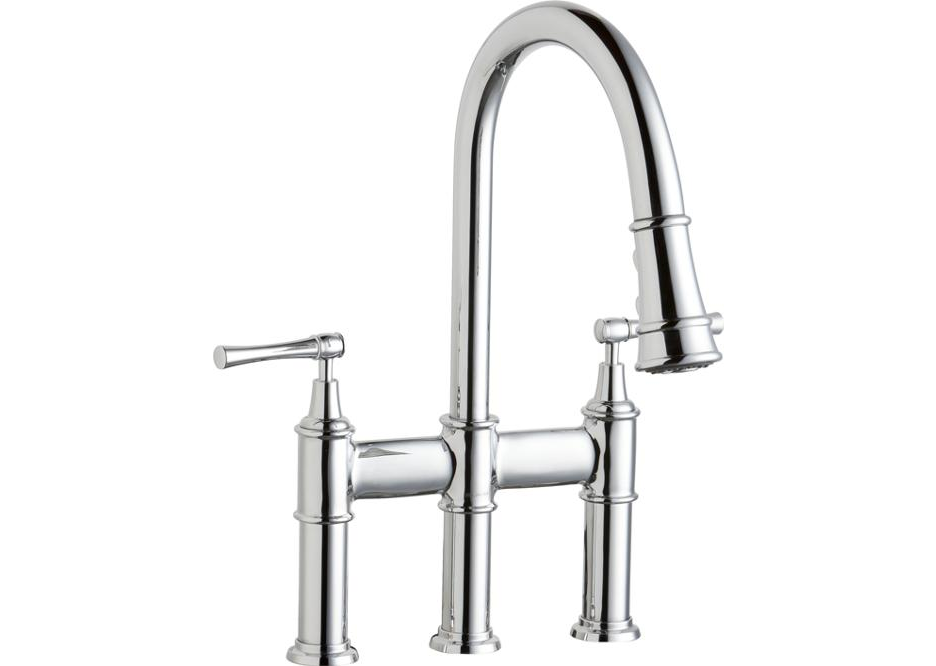
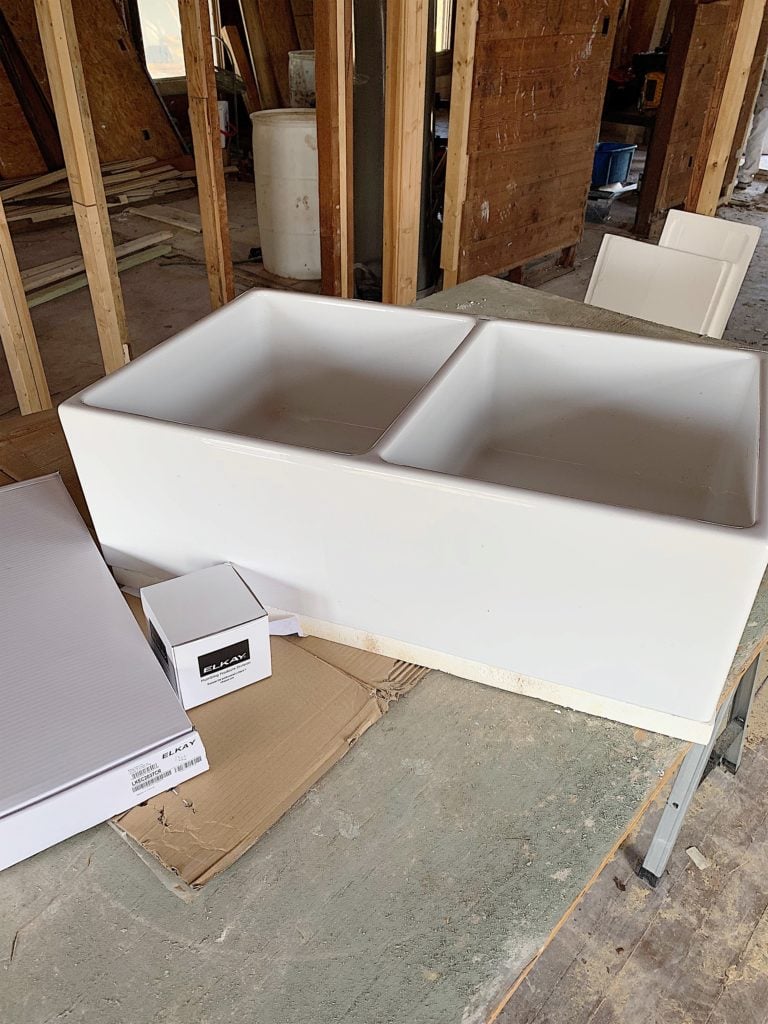
I can’t wait to show you a photo of the finished kitchen with this gorgeous Elkay sink and faucet installed!
Demo Day
When we bought the home, this is what the inside looked like. The walls were painted a light green. The house was in pretty bad shape. The foundation was in disrepair, rat droppings were everywhere and it smelled really bad. But there was good news. The ceilings were 10 1/2′ tall and the wood floors were salvageable. The best feature of the entire property is the gigantic oak tree on the left side of the house. We are adding a wrap around porch that will focus on the tree.
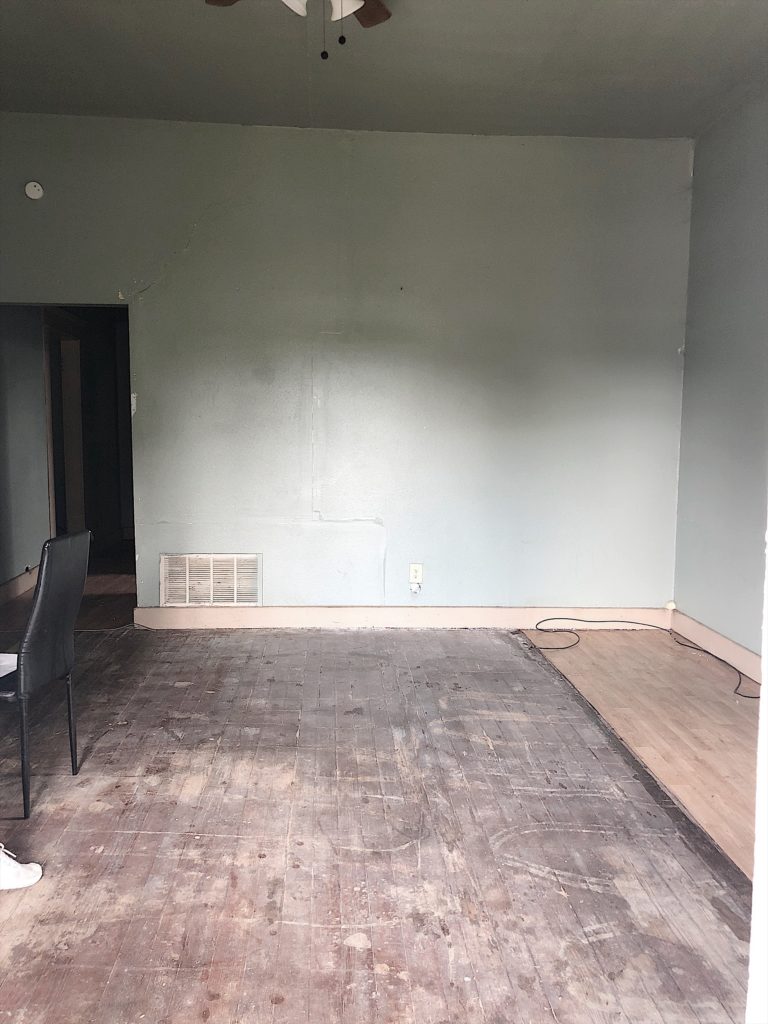
The first step was to demo the plaster. I so hoped that we would find shiplap underneath. And we did! We found it not only on the walls but also on the ceiling.
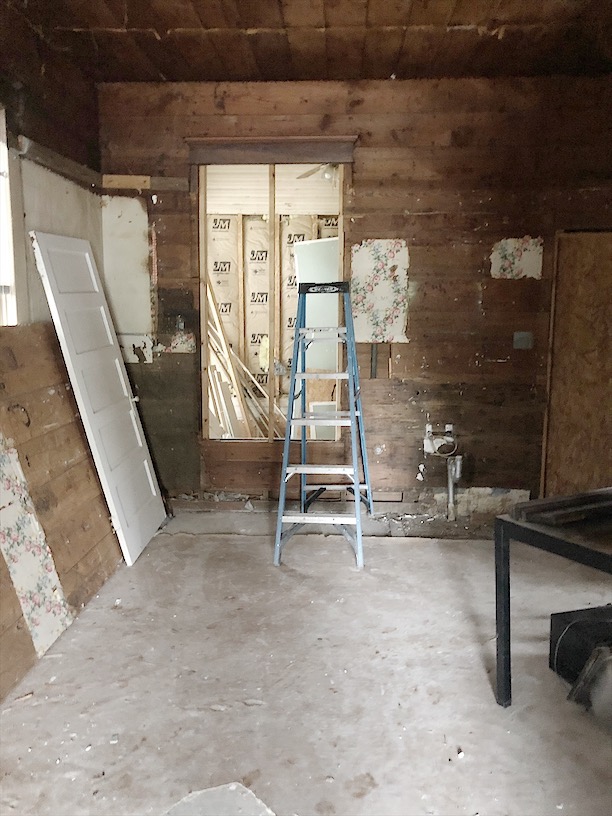
This photo is of the back of the home. Don’t ask me why the back door had a huge hole in it. I do not want to know what kind of animal caused that hole. Oh heavens.
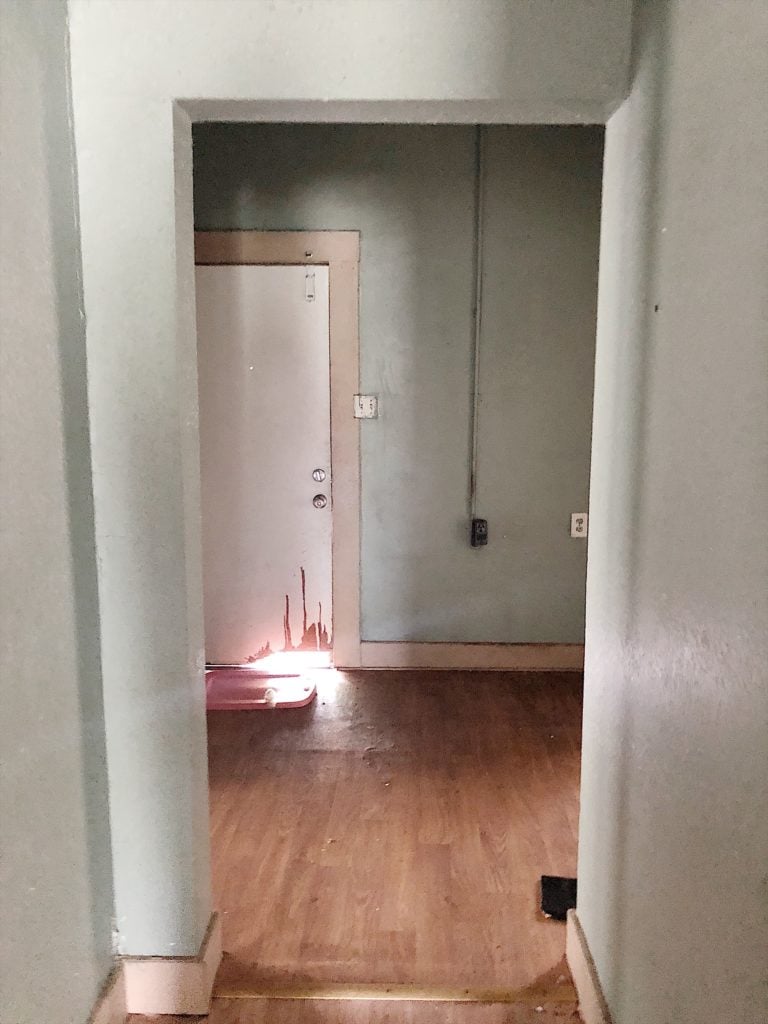
Here are more photos after the plaster walls were removed. This is the front bedroom on the right side of the home.
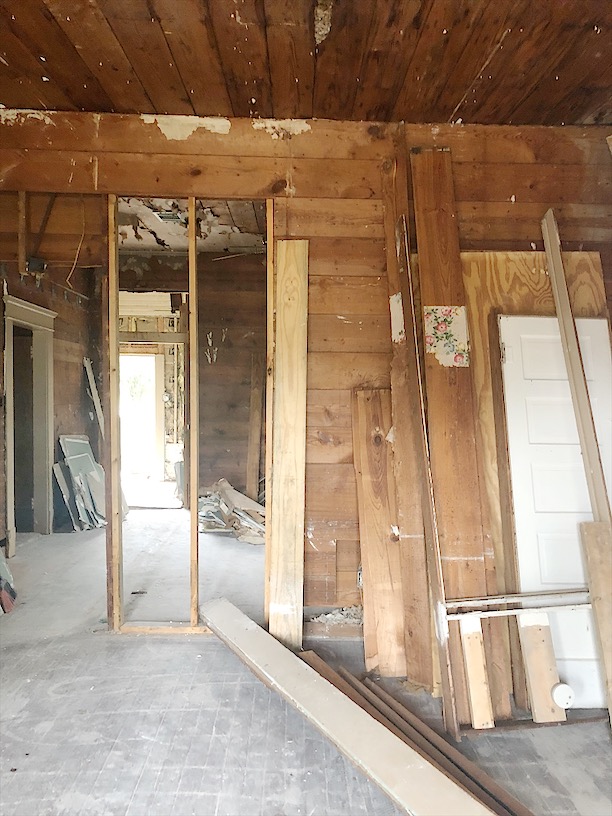
Here is my kitchen where the fabulous Elkay sink and faucet will be installed.
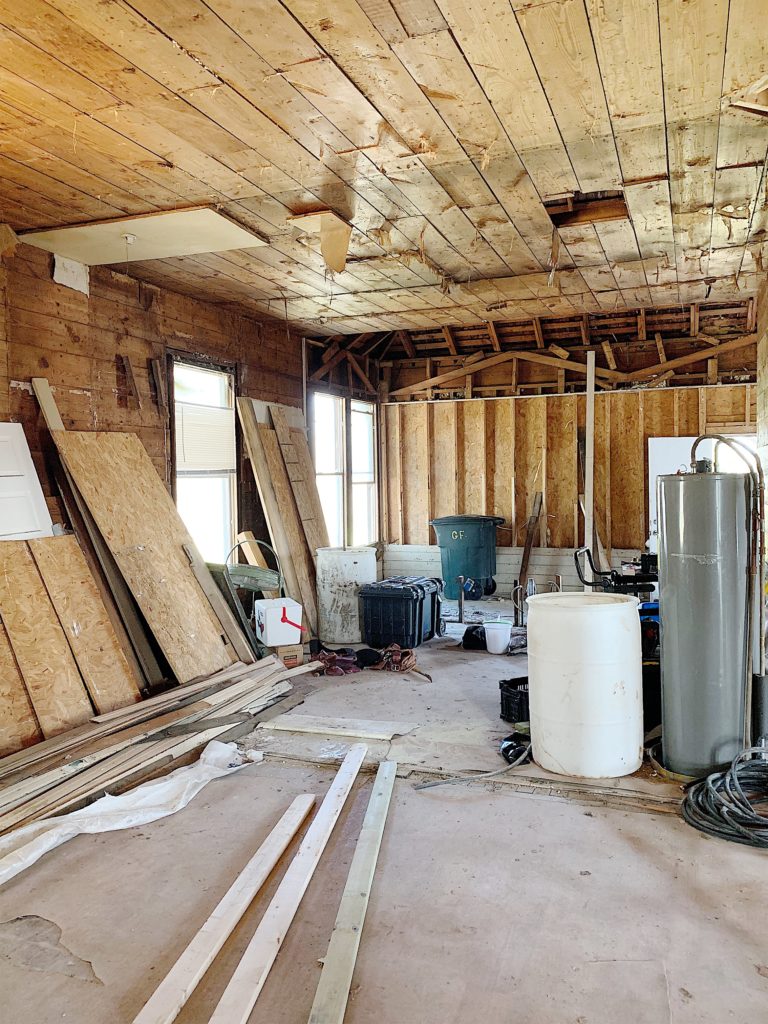
This is the second bedroom and part of the laundry room. the master bedroom is the addition that goes behind this wall.
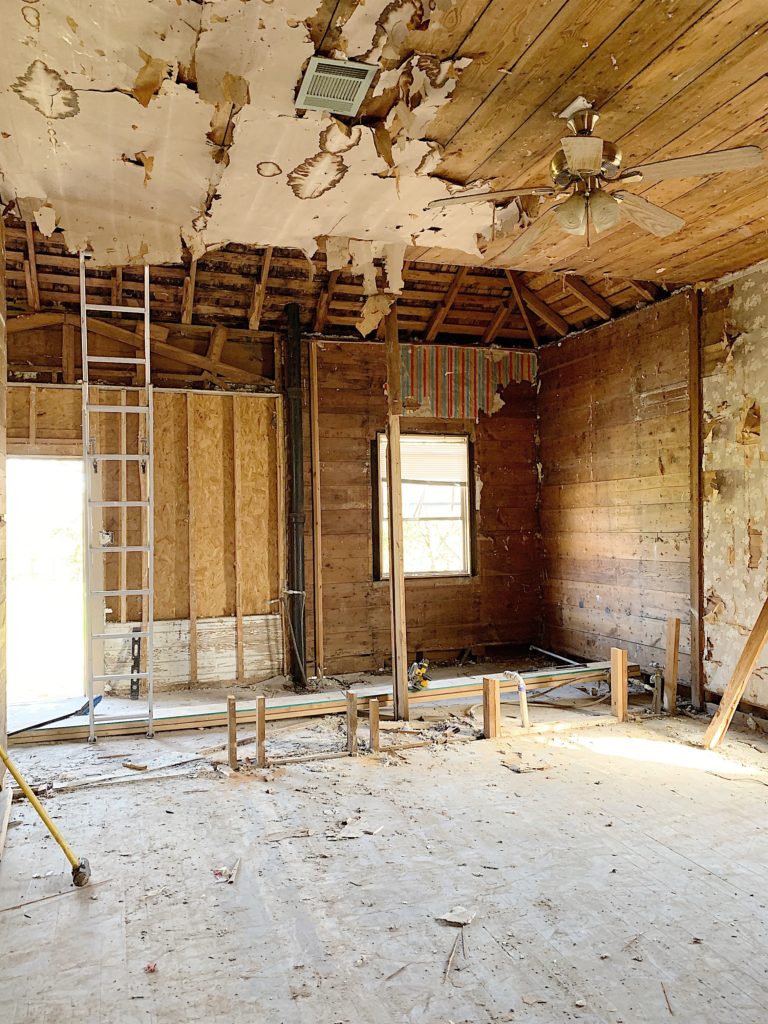
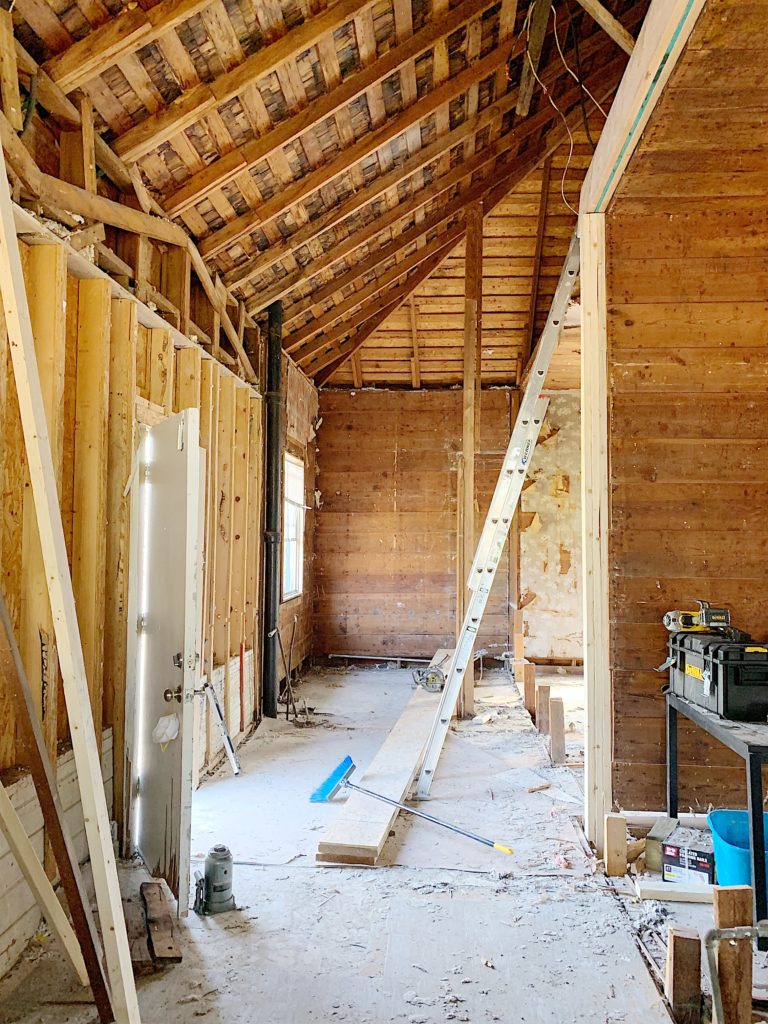
Foundation Repair
After the plaster and some of the interior walls were removed, we started work on the foundation. It’s not glamorous, but it’s very important. It’s all permitted and passed the inspections.
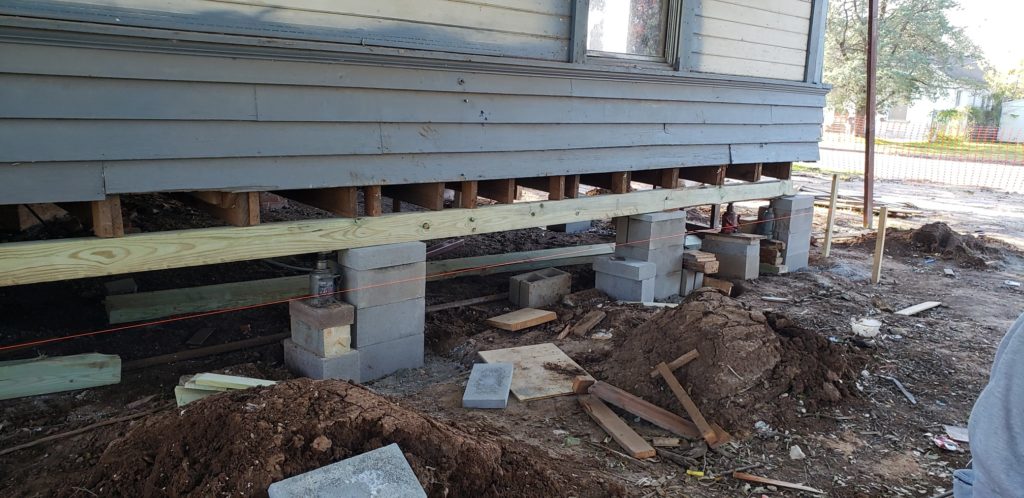
This week we are starting work on the foundation for the master bedroom and bath addition.
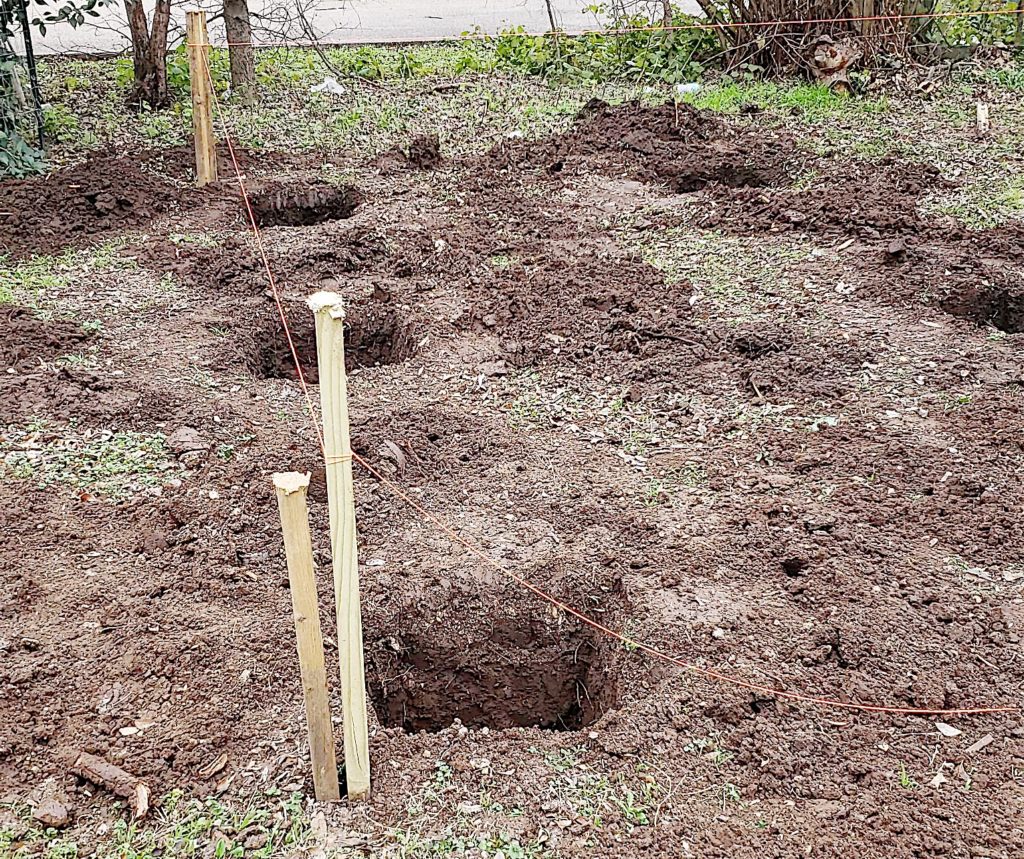
Final Plans
I am beyond thrilled with the progress we have made so far. And I am really excited about our wrap around porch. What do you think?
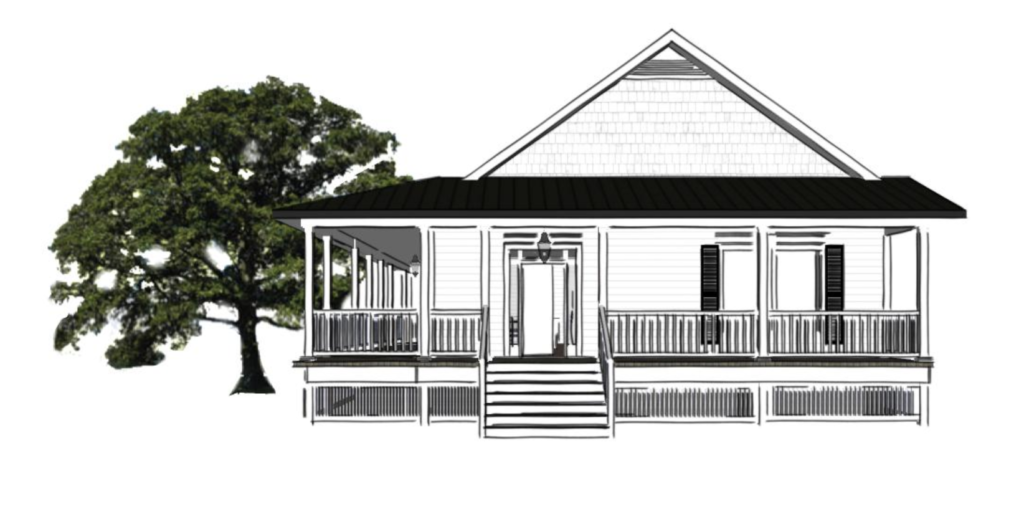

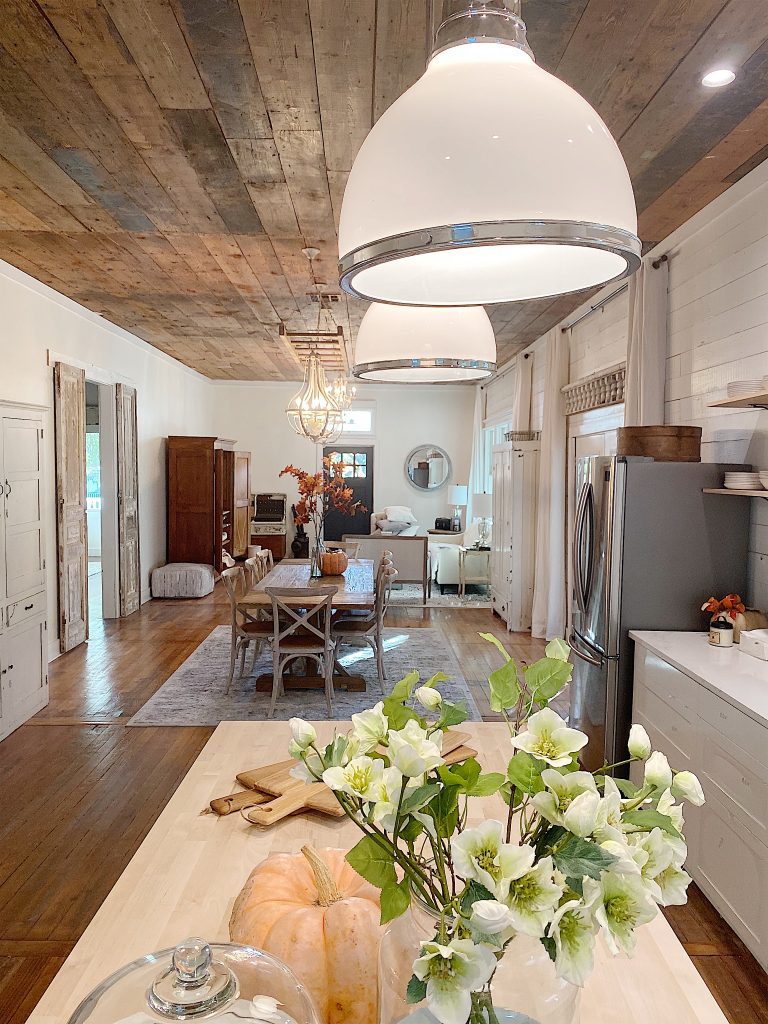
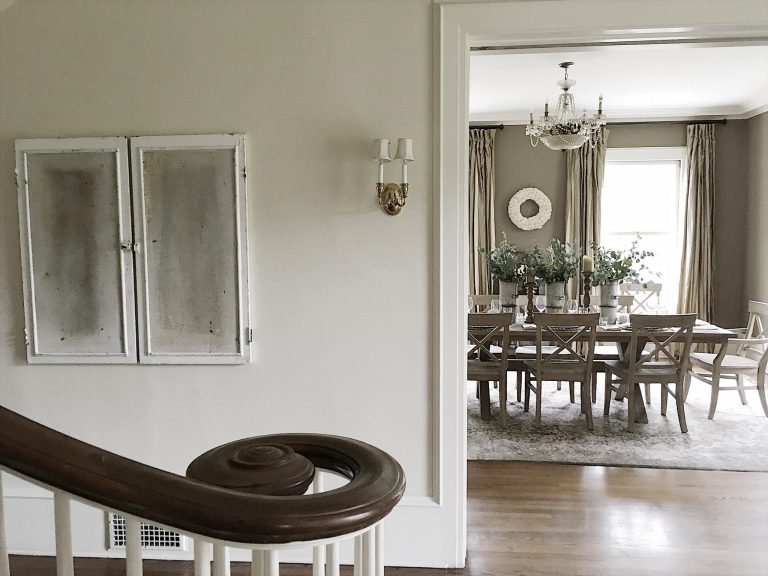
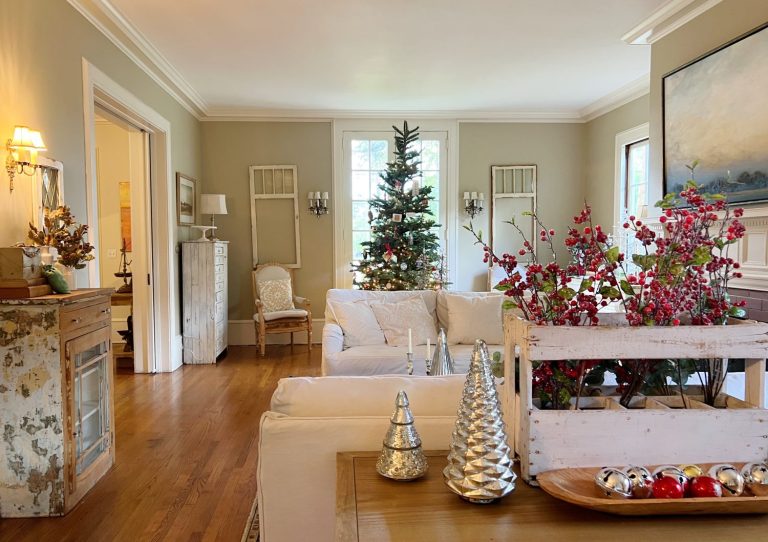
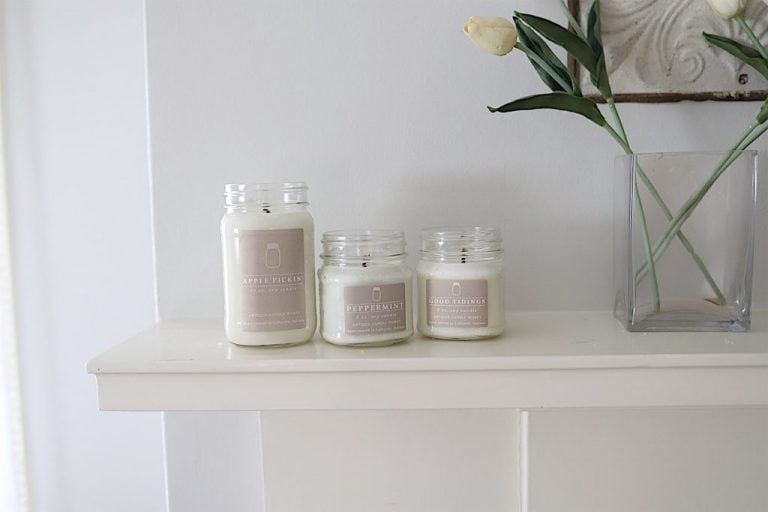
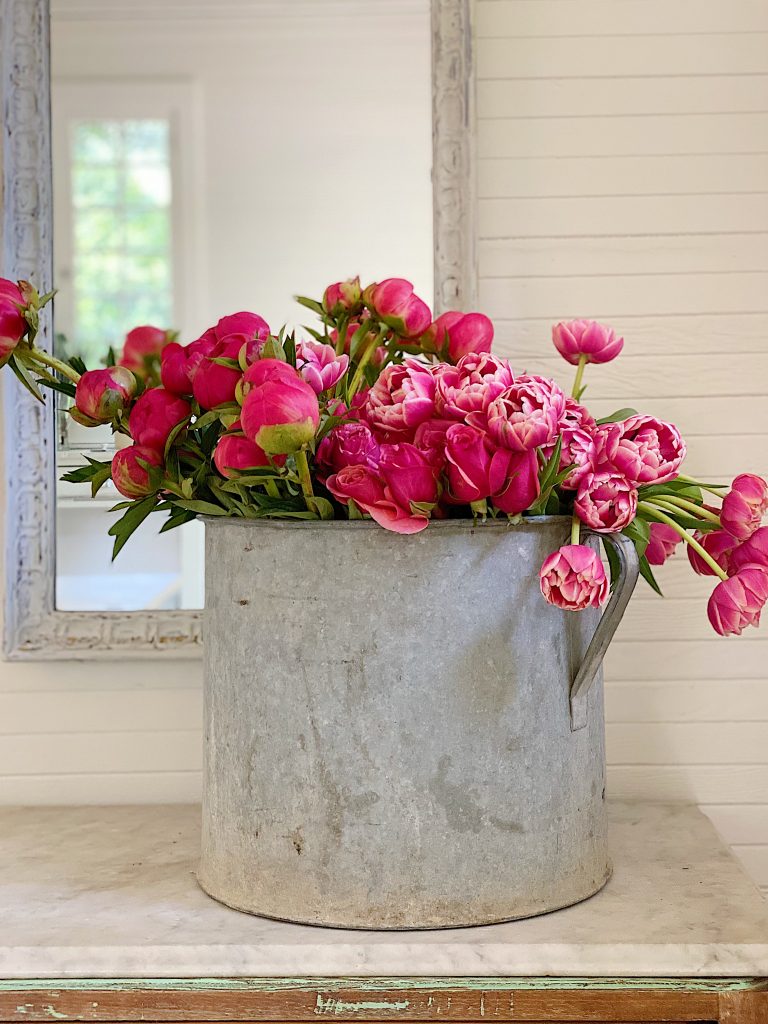
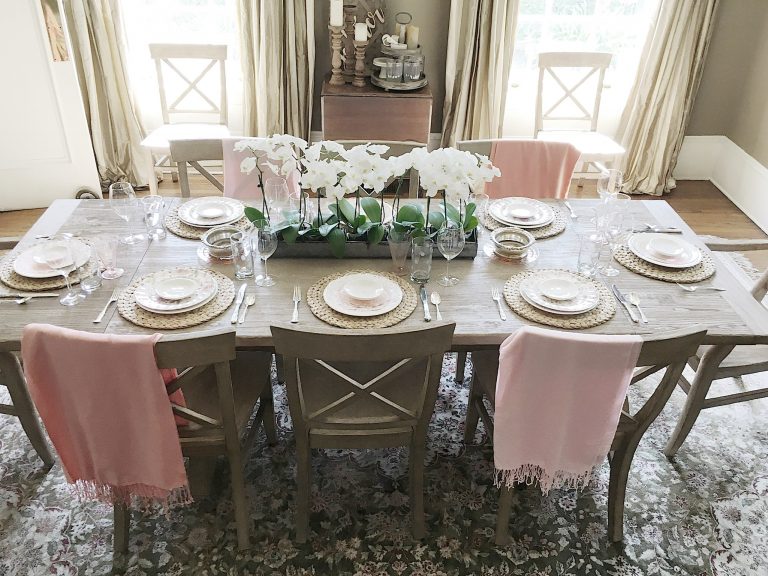






I just retired at the end of the year and Waco is on my bucket list, please let me know when you are ready for a renter, I would love to spend some time exploring TX from CT, happy remodeling ❤️
Oh how fun! You must love retirement! We are expecting it will be ready in April/May.
Looks great!! It’s gonna be a very nice home. Only big ? is: where is the entry to the laundry room? I don’t see it anywhere.
Leesha Jones…I see a sliding barn door going into the laundry.
Yes you do!
It shows a barn door.
Yes it does. From the anteroom off the kitchen in to the laundry room!
Leesha,
There is a small room off the back of the kitchen that goes to the laundry room or master bedroom. There is a sliding barn door on the right which is the entryway to the laundry room.
I love the farmhouse sink- not familiar with the brand, where did you buy it from?
I got it directly from them. But just go here to see where you can buy it! http://www.elkay.com/where-to-buy
It’s going to be fabulous! 💕💕
Thank you so much Linda!
I love watching your renovations! Who knows maybe one day I be planning a girls trip to Waco and get to stay there. I bet there will be a waiting list once you are ready to rent!
One can only hope, right? I am just excited about the remodel. And of course, furnishing it will be the best part.
beautiful Leslie I bet you are so excited to see it come to be!!!
I am so excited! Now that we know what we are doing I am counting the days!
That sink is GORGEOUS! I love fireclay. Now I’m hopping over to research it for our lake cottage kitchen refresh! I am head over heels in love with the plans for your home!
Julie! Thank you. Isn’t the sink amazing! I am so excited to get it installed in the kitchen.
Cant wait to see it all finish, when it is my husband and I want to visit Waco on our bucket list, and would be interested in renting !!! Good Luck and Bless you on your endeavor
Oh gosh, that would be awesome. I have some really exciting things planned for the inside. That is going to be so much fun.
Very nice. the only thing I’d suggest is since the porch wraps around to the master addition, why not have a door onto it from the bedroom. If I were staying there, I’d want to sneak out that way to go sit in the swing I’m sure you’ll have hanging under the tree…..
We have been going back and forth on that. I have drawings for both and we haven’t decided!
I would love to have access to the porch from the bedroom! It is great to see something broken down brought back to life. Bravo Leslie, maybe HGTV needs a new personality?
I cannot wait to see the final results
Me too. I think we are ready to move forward with everything. I am so excited.
I have no doubt this will be perfect & hope to stay there someday!
You are so kind. Thanks. And I hope you stay there too!
Gorgeous! So much fun. I am excited to watch the process! 🙂
Thanks. We should be moving pretty quickly from here on out.
You get me at wrap around porch… I love it! I can’t wait to see it when it’s all finished.
What is it about wrap around porches? I am so excited about this porch! I just want to hang out here.
Looks beautiful, I like a door off the master we use ours all the time. Hope you don’t have to much rain delay. Love seeing the progress.
I know. It’s a great idea.
From the looks of it, it is going to be wonderful! I love seeing each and every detail.Thanks for taking us along on this journey!
Catherine! Thanks so much for being here. It’s going to be a fun ride!
Awesome!! I am hoping to be a renter in your Airbnb one day! I need to get myself to Waco! Kuddos to you for doing this one remotely. I might be too controlling, and would want to be flying down to check in each week, hahha! Or pitching a tent in the backyard to oversee it all, hahha!
I love the plans and I am heading to check out the sink and faucet in further details, because we just closed on 7.5 acres and will be starting to build in the next year!!
Oh gosh, I would love that. And 7.5 acres is amazing! Yo are going to have so much fun with this. And do check out the sink. It is amazing.
With you at the helm I know it will be gorgeous !! And the shiplap…Oooo weeeee , love it ! I may just have to take a trip to Waco !
Definitely consider the door(s) to the porch from MBdr.
It would be so nice to be able to step outside from there!
Good luck!
How exciting! It would be fun those who stay there if you were able to create a history book of the house that guests could look through during their stays! 🙂
You should save some small pieces of the original wallpaper that was attached to the shiplap, if it’s not already thrown out. There are cool things you can do to pay homage to the history the house carries!