My 100 Year Old Home Remodel Photos
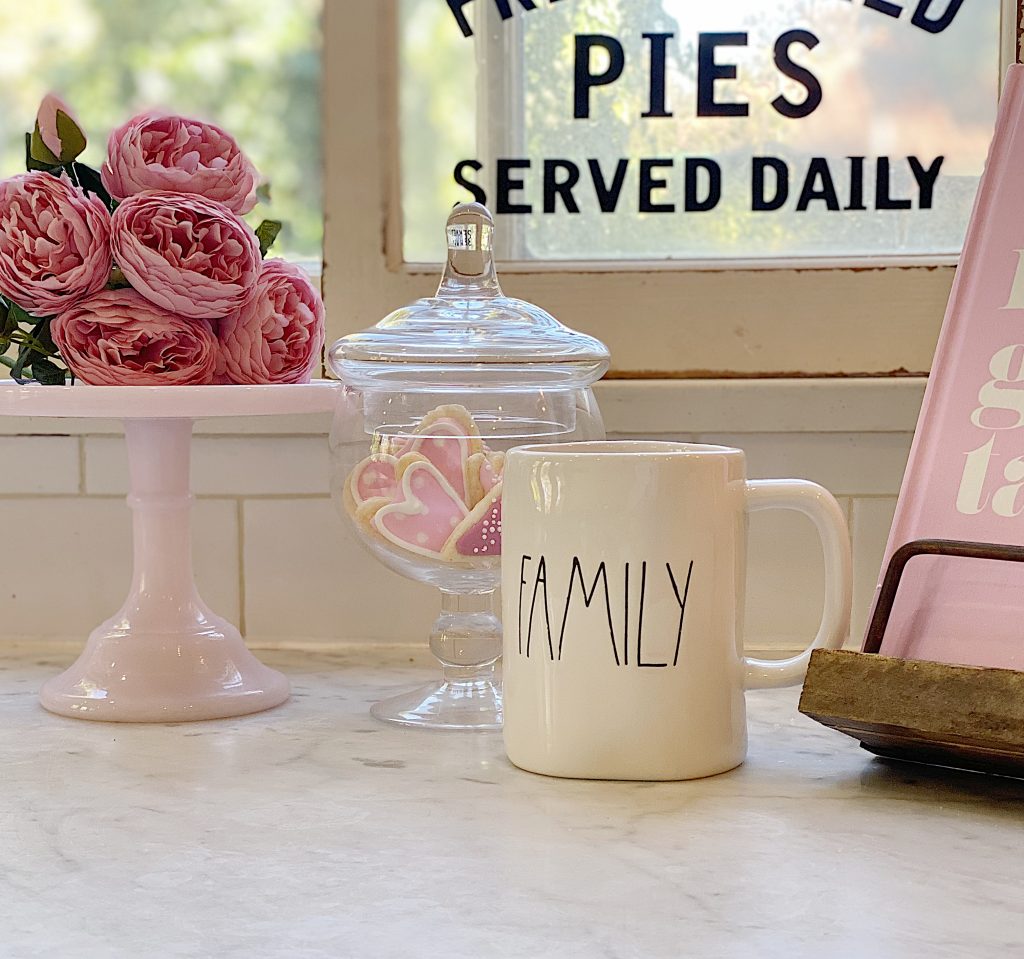

Volume 9
Today I am pleased to share with you Sunday Morning Coffee. This is a place to share, learn, explain, dream, and have fun. Today I am sharing my weekly thoughts about entertaining, decor, crafts, and recipes. I am also sharing our home remodel photos.
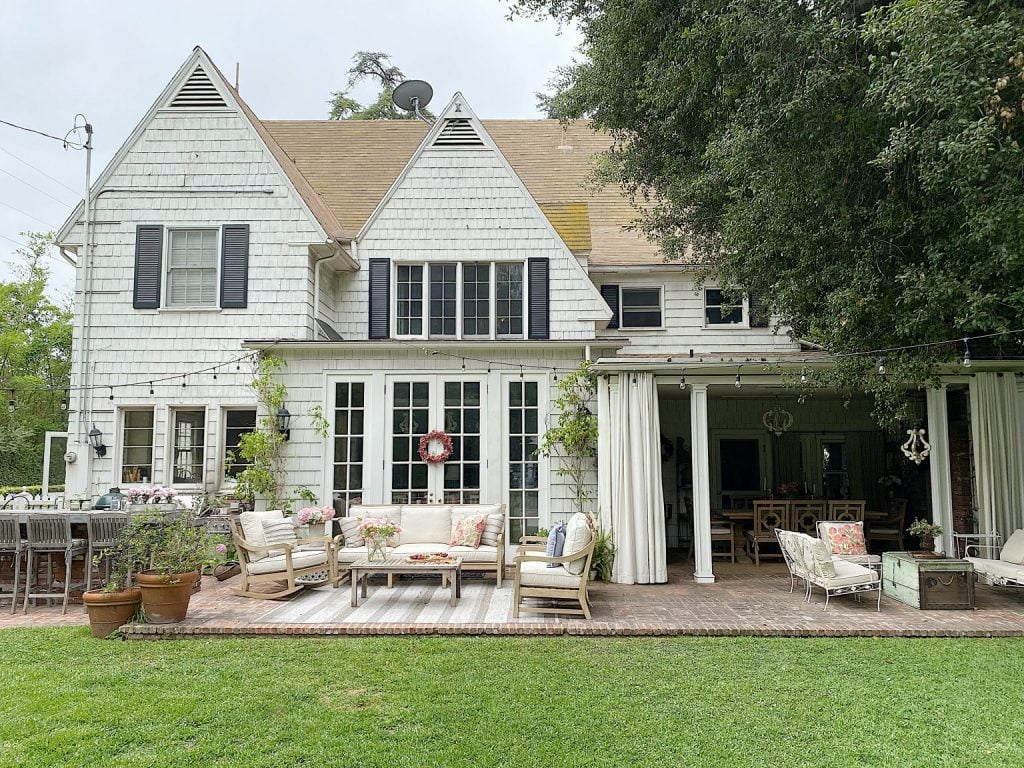
A Little Bit About Me
Our Home Remodel Project
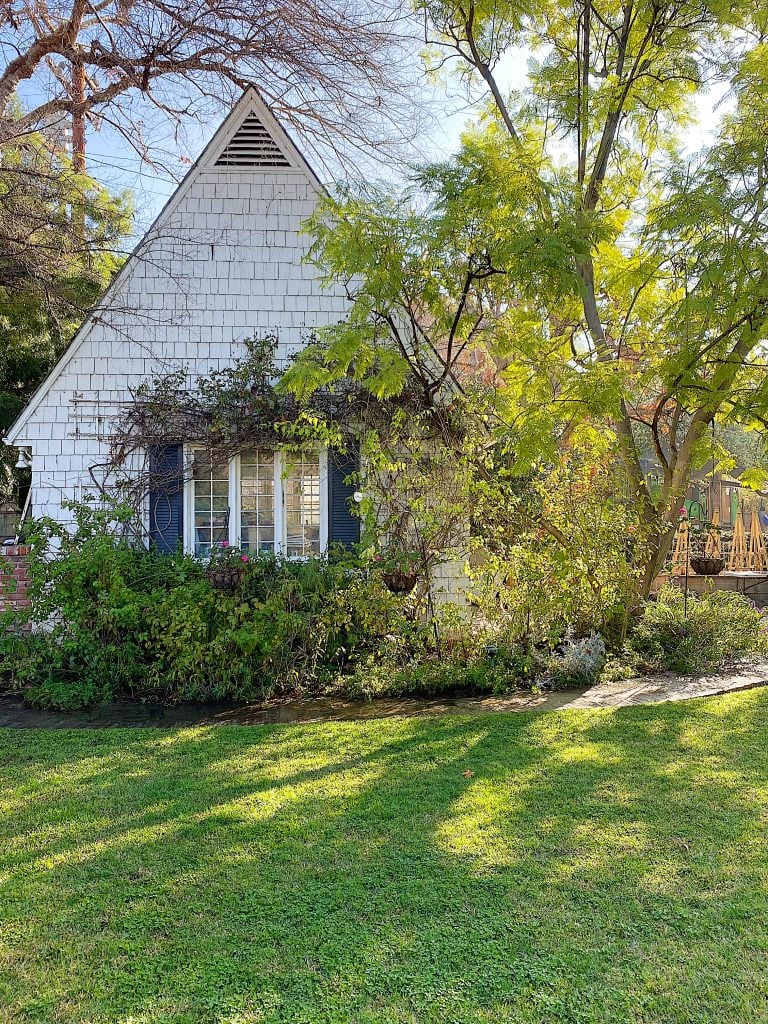
I just finished what I would call a major cleanout of our Carriage House. I am getting ready to start a small home remodel project and I cannot wait to update this space.
One hundred and six years ago, our home was built in South Pasadena. The home consisted of two structures, the main house, and a carriage house. The carriage house was built with a large sliding door in the front and the back. This allowed horses to pull into the carriage house, drop off the carriage, and then exit through the back sliding door.
The exterior of the carriage house matches our home and it also has a very tall ceiling.
In the twenty-three years we have owned our home, the carriage house has been a storage room, then it became an art workshop, then it became a storage area again.
I just emptied out the carriage house for a third time because I have big plans for a facelift and very fun use for this space. I am not going to go into details now but I promise to share everything in a few weeks.
What I want to share today is something I found while cleaning out the carriage house. It’s a small photo album I put together twenty years ago when we first moved into our home.
What’s so important about this? It has pictures of our home BEFORE we did our big remodel in 2000. Which I have never shared because I didn’t have any!
Our Home Remodel
We bought my in-law’s home in 1998 and lived in the house for two years before we did a major remodel in 2000. Our home remodel consisted of expanding the kitchen, redoing two bathrooms, expanding out the back to create a family room, and adding a covered back porch, back patio, and outdoor kitchen.
The Kitchen Home Remodel Photos
This photo is a BEFORE photo of our kitchen. It shows the two original windows in our kitchen, the very narrow Formica countertops and cabinets, and the bright blue laminate floors.
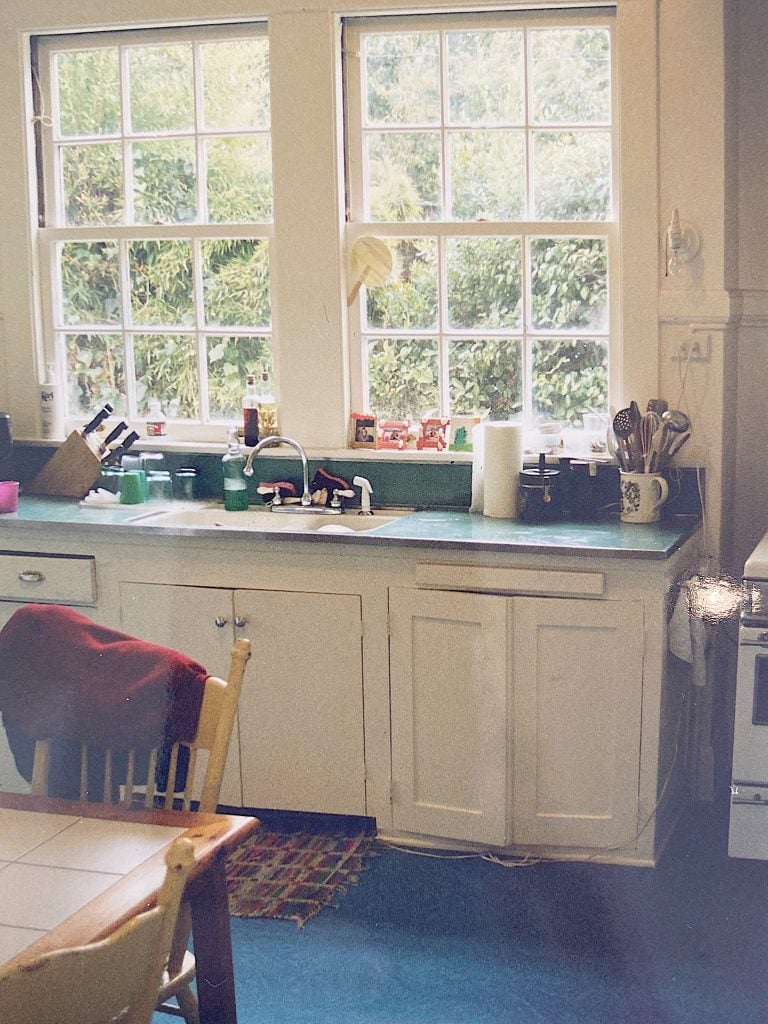
This is the same area with the same windows and an all island, completely new cabinets, marble countertops, and new hardwood flooring.
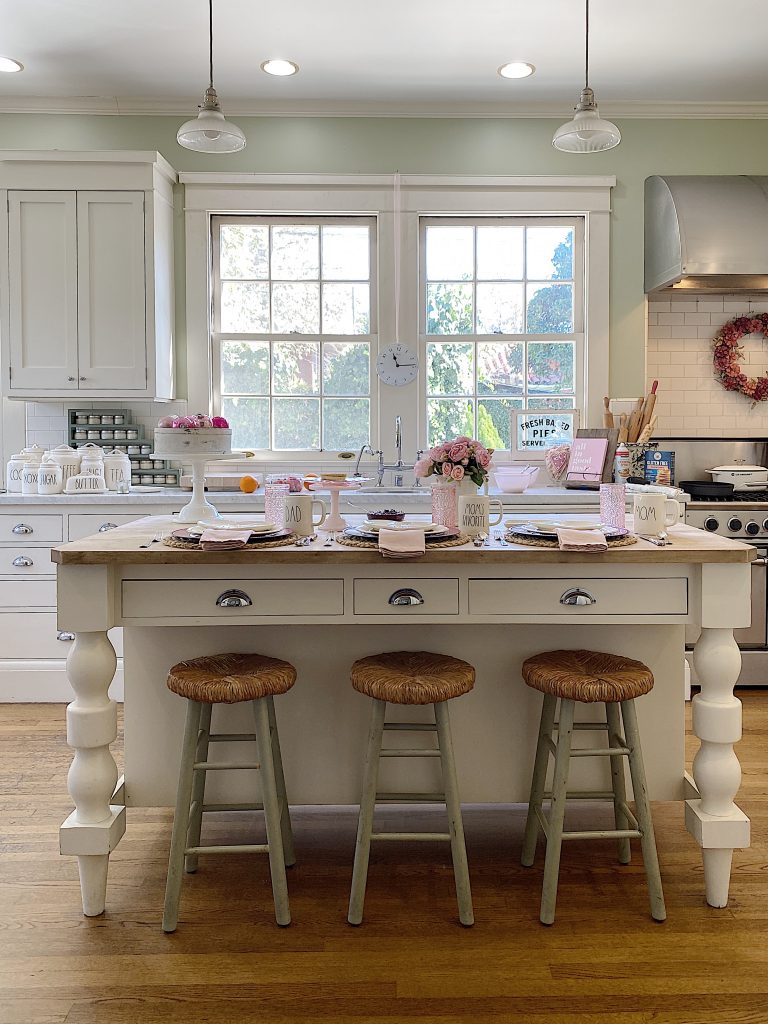
The back of our kitchen (facing our backyard) was actually a separate laundry room. If you look closely, you can see the windows and carriage house through the windows. We knocked out that entire wall so that the kitchen had a view of the backyard instead of a laundry room.
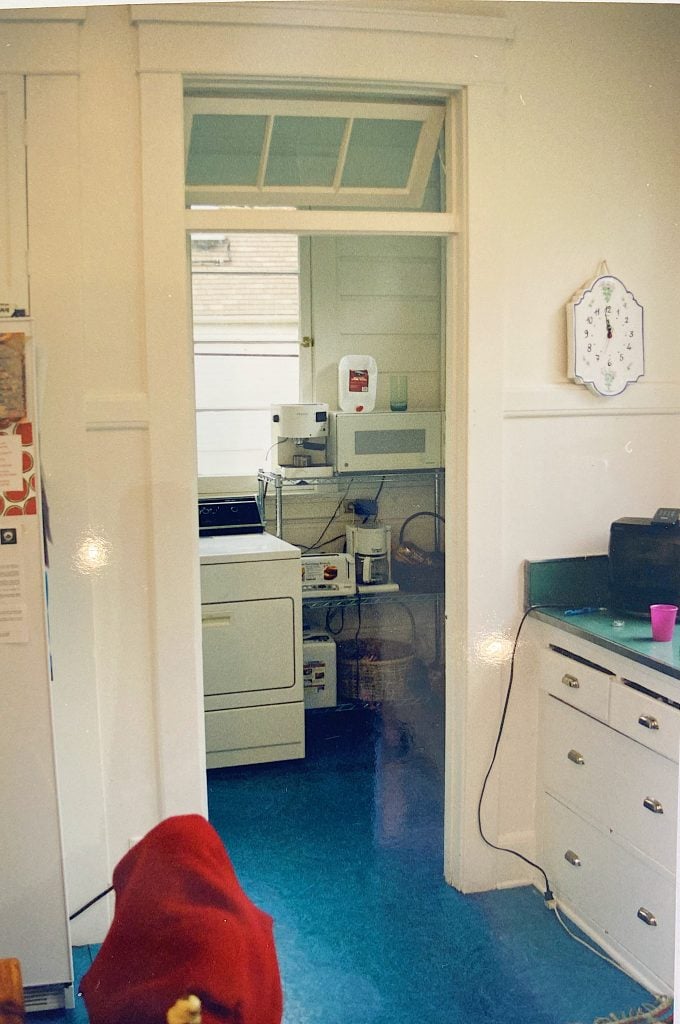
Here are the same windows that are now in the back of our kitchen. What a difference!
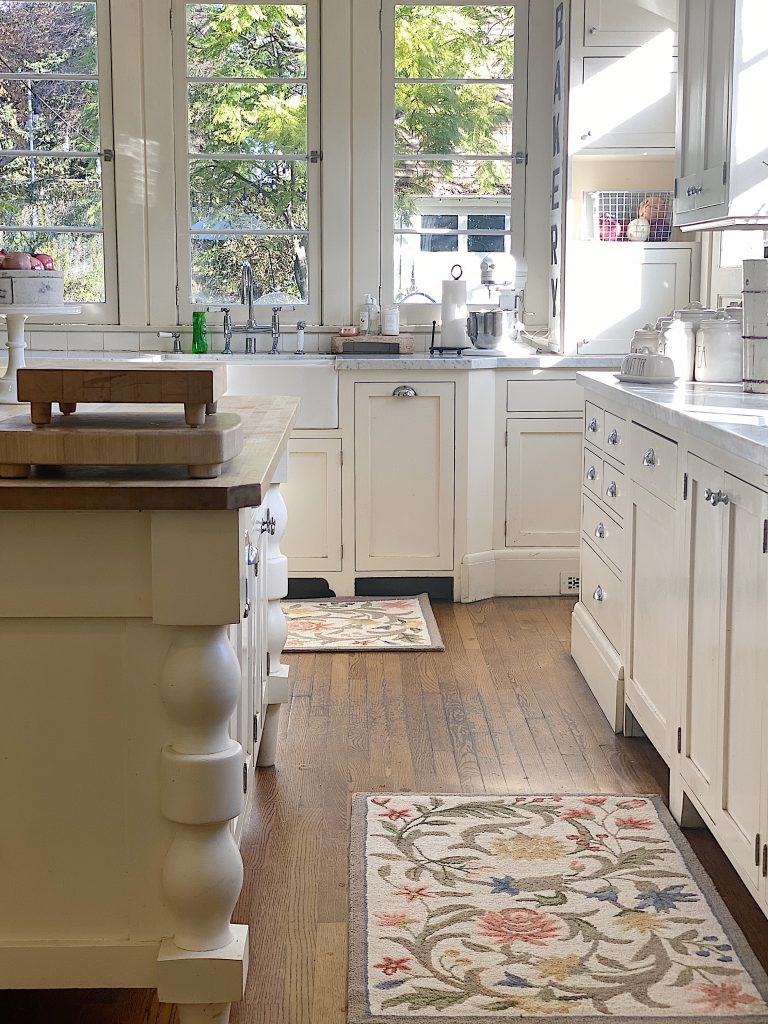
This is the same wall that separated the kitchen and laundry room. As I mentioned we knocked out the wall.
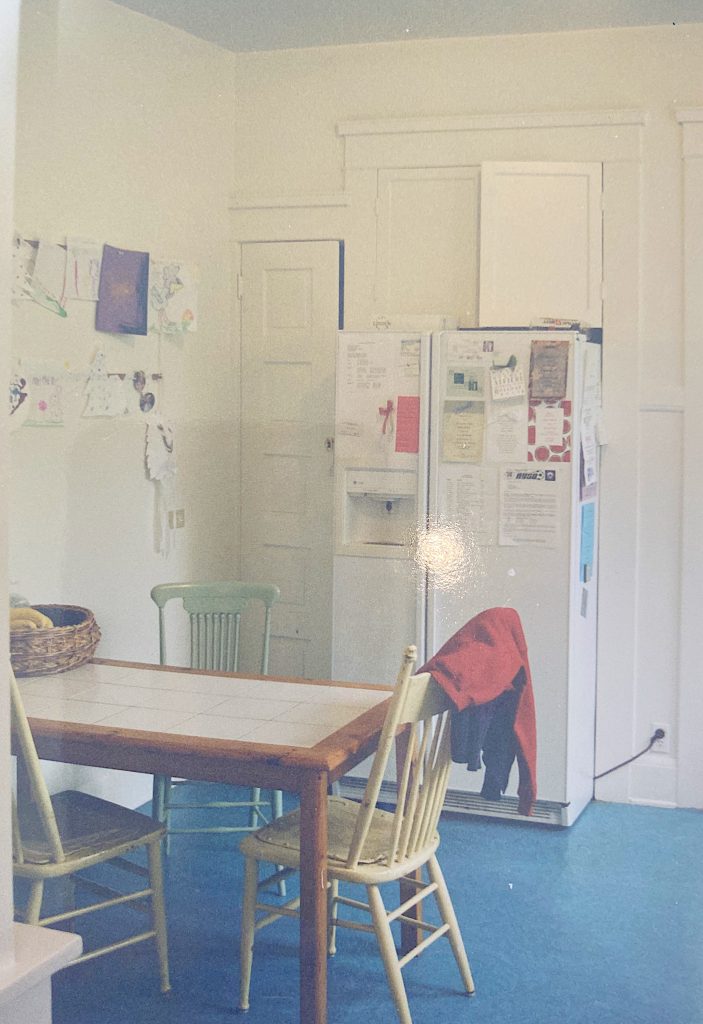
And this is the area as it looks now.
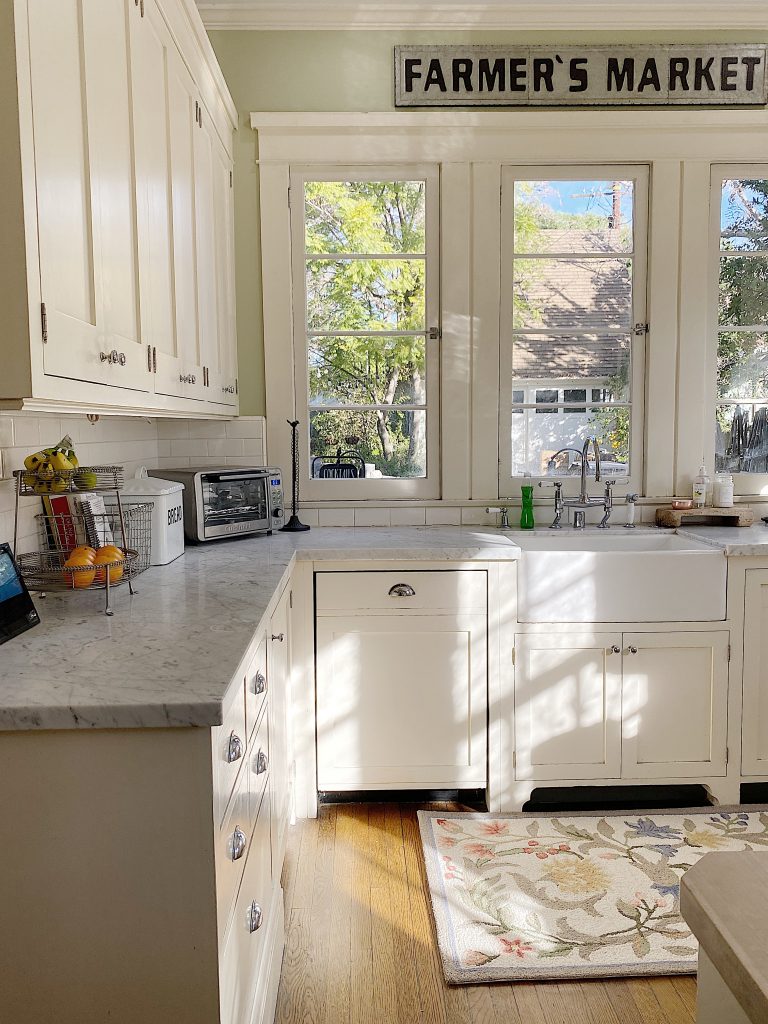
I don’t have a photo of the original old white stove that was in the kitchen. We replaced it when we moved in with a new DCS oven. Also, if you look to the right, I had forgotten that we copied the original pantry (you can see it on the right side) when we redid the kitchen.
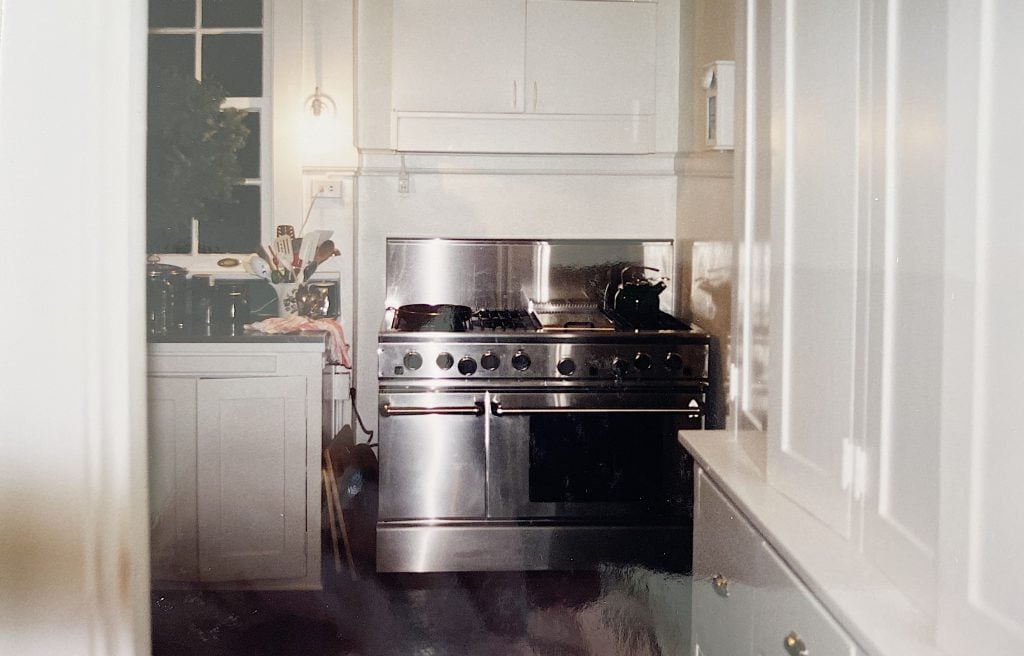
Here is my oven with the new cabinets, custom stainless hood and countertops.
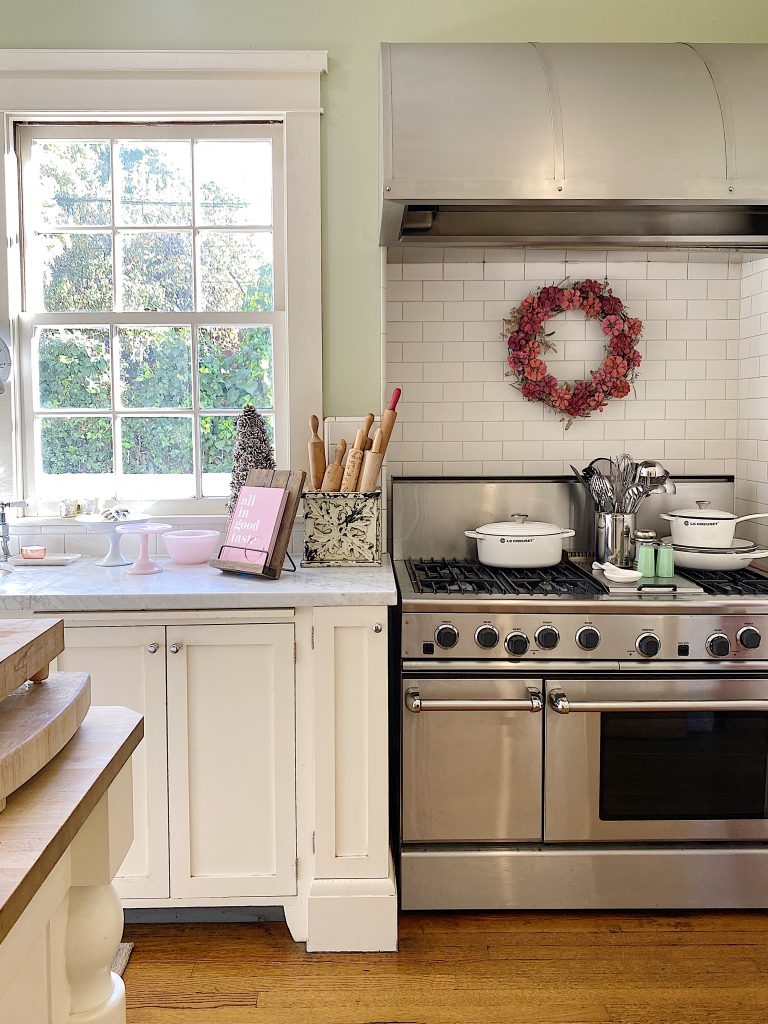
The Backyard Home Remodel Photos
We also spent a lot of time adding a back porch to the house. If you look from left to right you can see the outdoor kitchen, the center patio, and the covered patio.
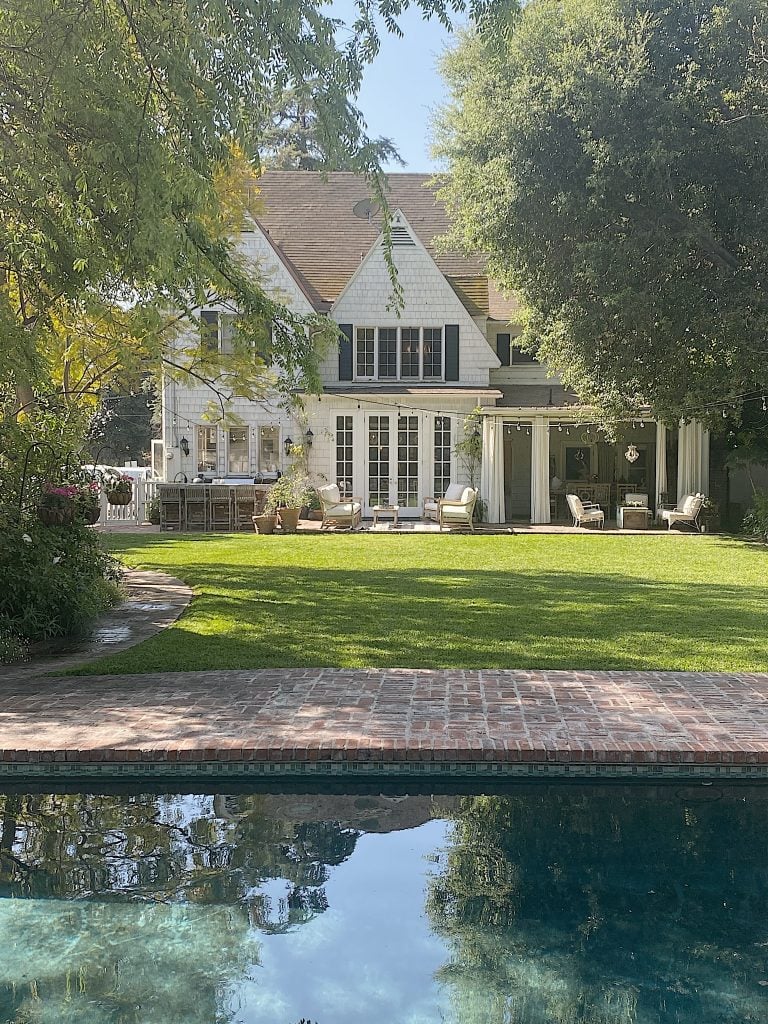
Here is the photo from 1998 of the back of our house. The white small structure on the left side was for trash. We replaced that with an outdoor kitchen. We also removed the tree and the jacuzzi and pushed out the back of the house where the large french doors are located. We also added the covered porch on the far right in an area that was just the yard.
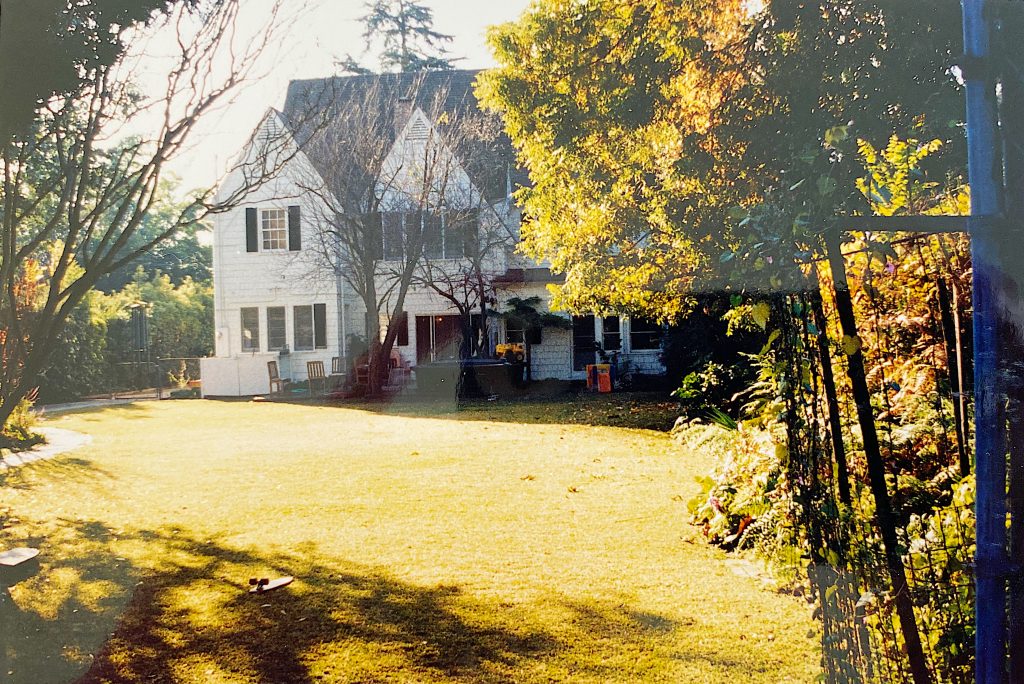
This is a closer view of how it looks now.
I love this area for entertaining. Of course we haven’t entertained much this last year, other than family dinners.
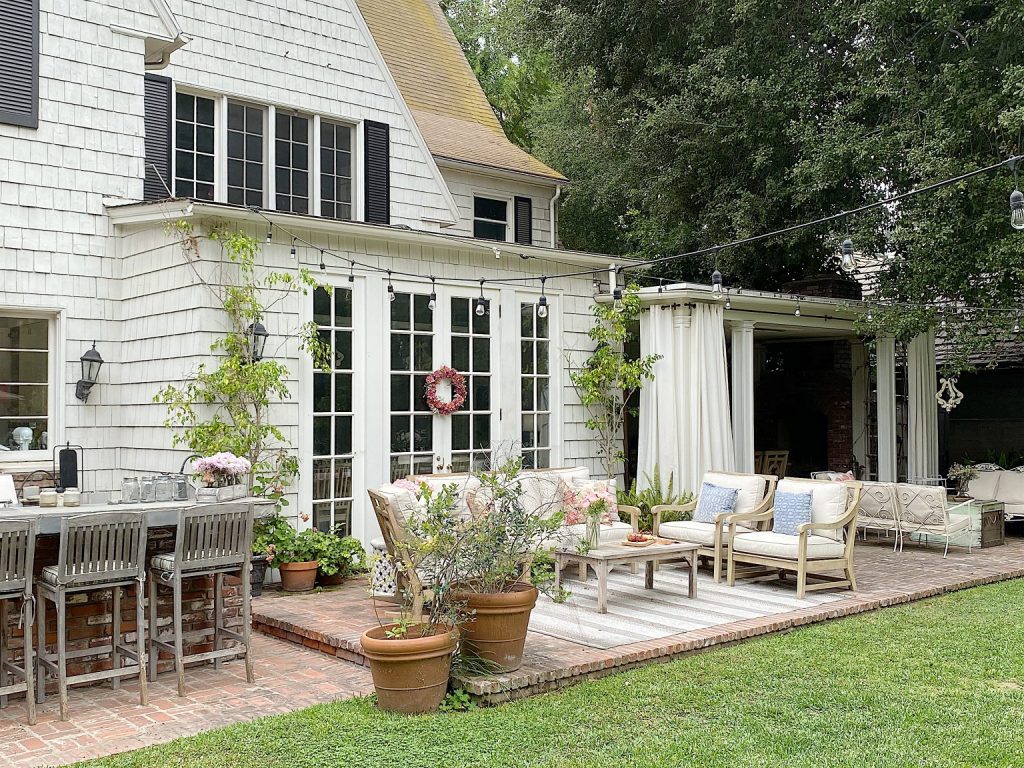
This is the view with the tree and the jacuzzi (which are both gone). If you look closely, you can see we added the pool just in front of the paddle tennis court.
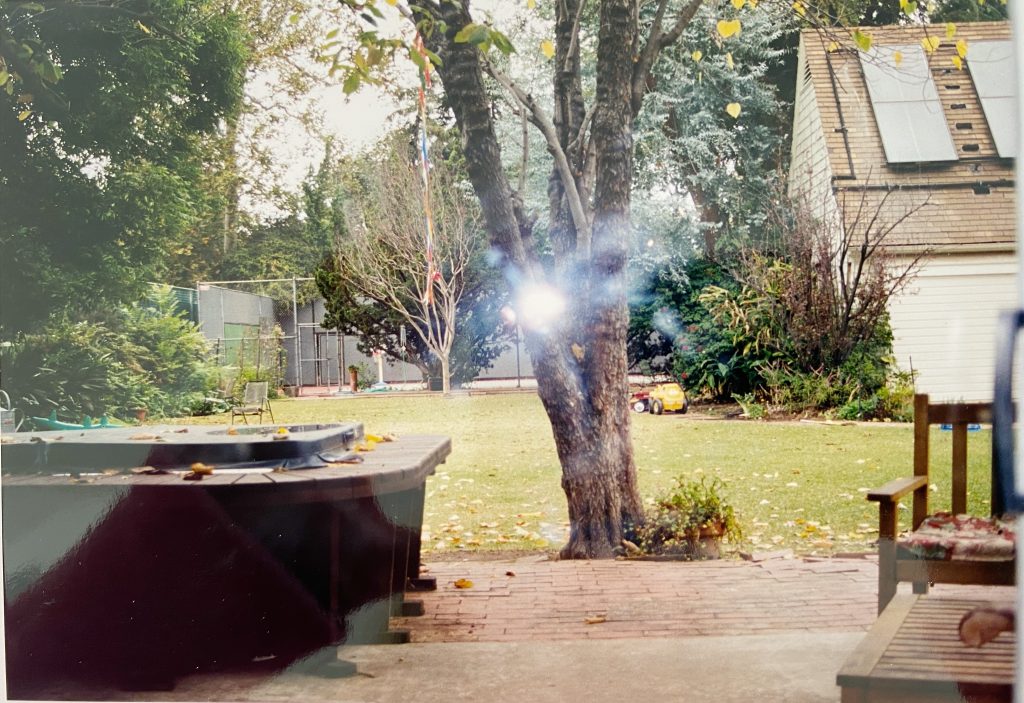
I had so much fun looking at these pictures. I get so many requests to see photos of our home before we remodeled and I cannot believe I found them. I need to thank my sister-in-law Aileen as she is the one that tracked these down.
I hope you enjoyed them as much as I did.
If you are enjoying my blog, you can sign up to receive my blog updates here.
.Around Our Home
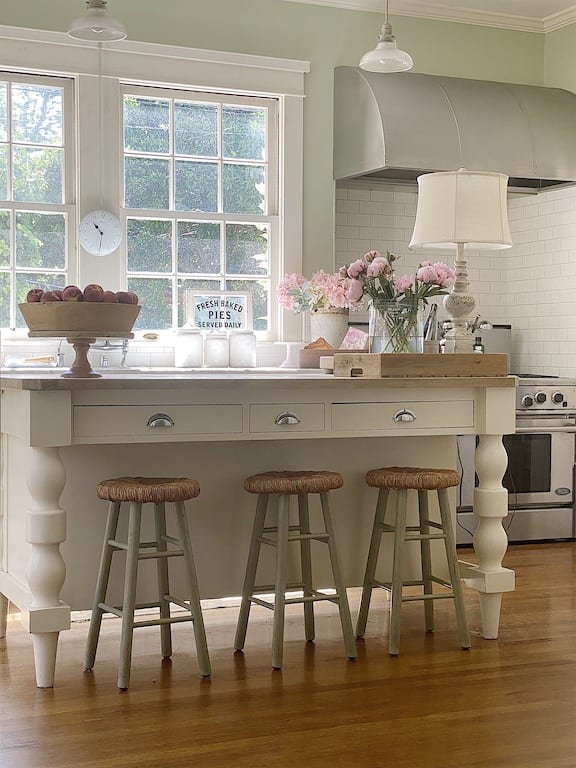
In the Kitchen
Sometimes you might see double in my kitchen. Why is that?
I have two dishwashers, two silverware drawers, two towel drawers and two pull out trash compartments.
Why is that?
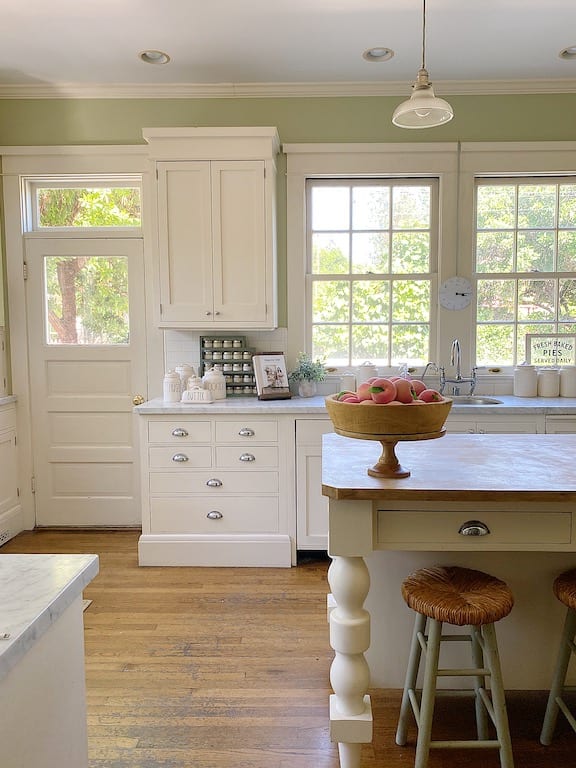
Perhaps it was the 2+ years we spent in our home with three children under five and no dishwasher. So when it came time to design the kitchen space for remodel, I was very focused on maximizing efficiency.
And I insisted on installing two dishwashers.
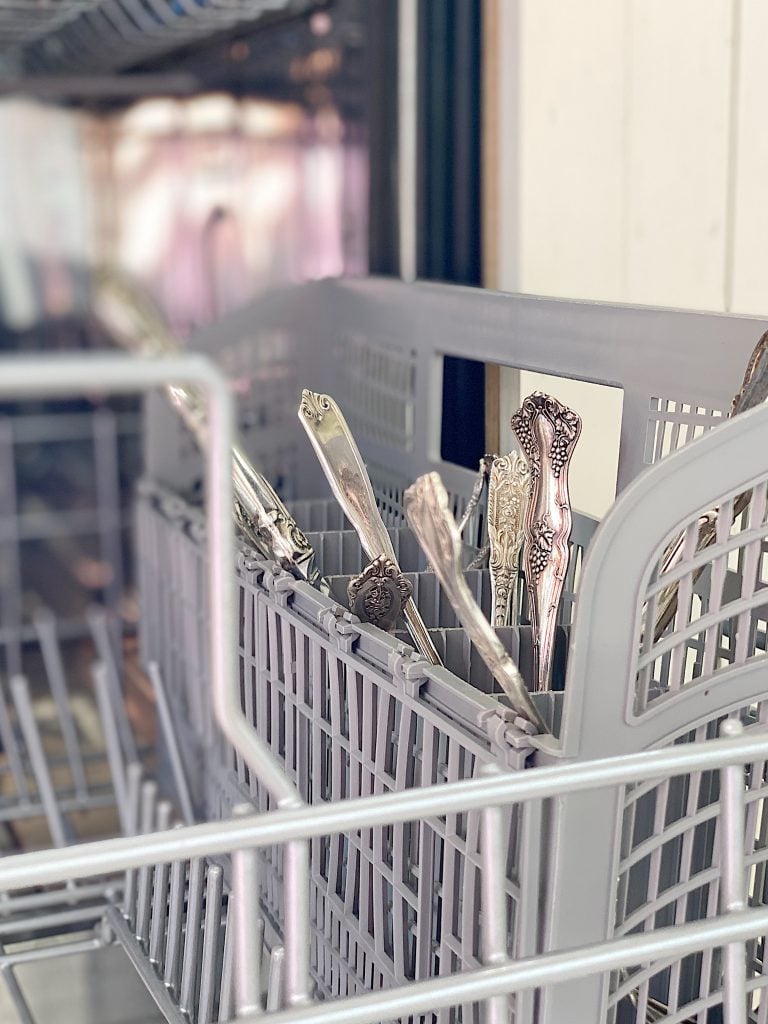
While planning our kitchen remodel, it was important to honor the aesthetic of the home while at the same time, optimize the space for our busy family.
We knew that we wanted to be the home for entertaining. I wanted to remodel it so that our home would be the place where the boys and all of their friends would hang out. I wanted to host the team parties, birthday parties, holidays, Christmas parties, and more.
When we first began laying out the kitchen, based on the space, we knew that we would have counters along both of the walls with windows with an island in the middle. I quickly surmised that this layout provided me with an opportunity for two sinks and two dishwashers.
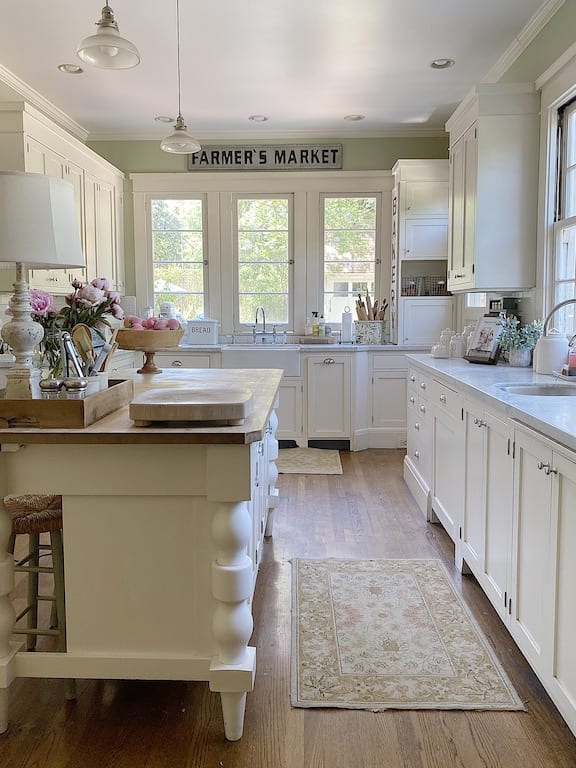
I believed that having an extra sink and a dishwasher allowed the ability to always have at least one kitchen helper at all times!
Once we had cemented the idea of two sinks and two dishwashers, we naturally thought to have space for two trash cabinets. This meant no overflowing trash, even if it didn’t get taken out right away! (Isn’t taking out the trash supposed to be a boy’s job?)
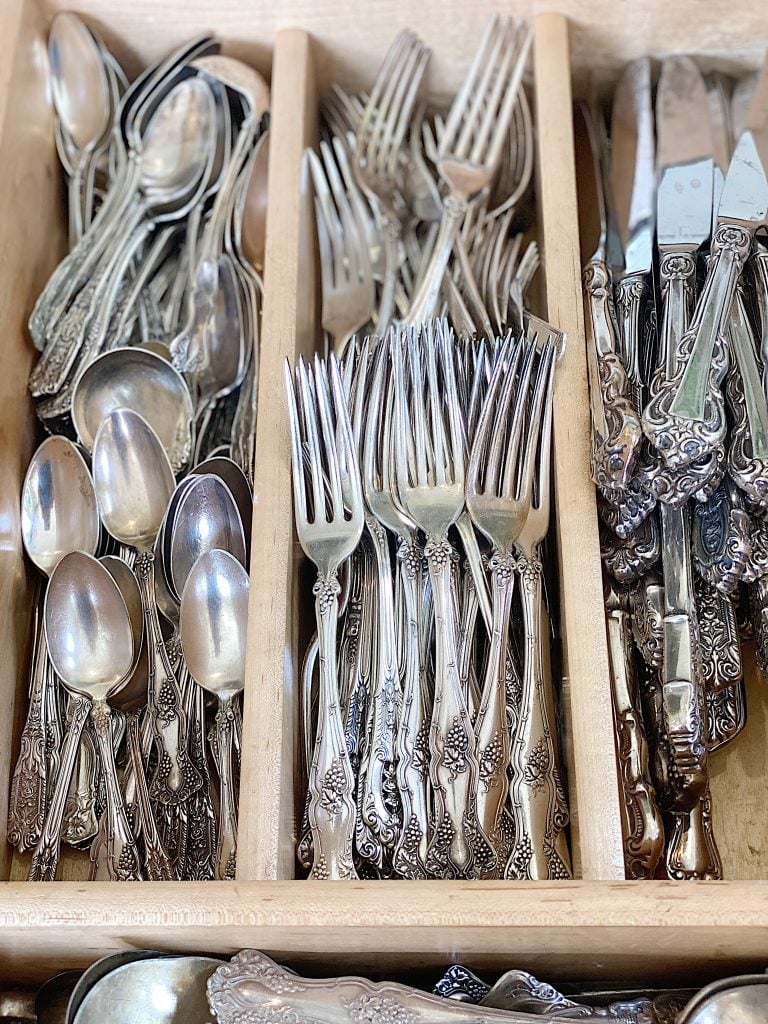
Because we entertain so frequently (and even more so when the kids were young), we also have two drawers for silverware. We never run out of silverware, even when the dishwashers are full and can easily accommodate last-minute dinner guests, or back then, an impromptu soccer team pancake breakfast.
A Fun Fact
The Lost Kitchen is my new favorite TV show!
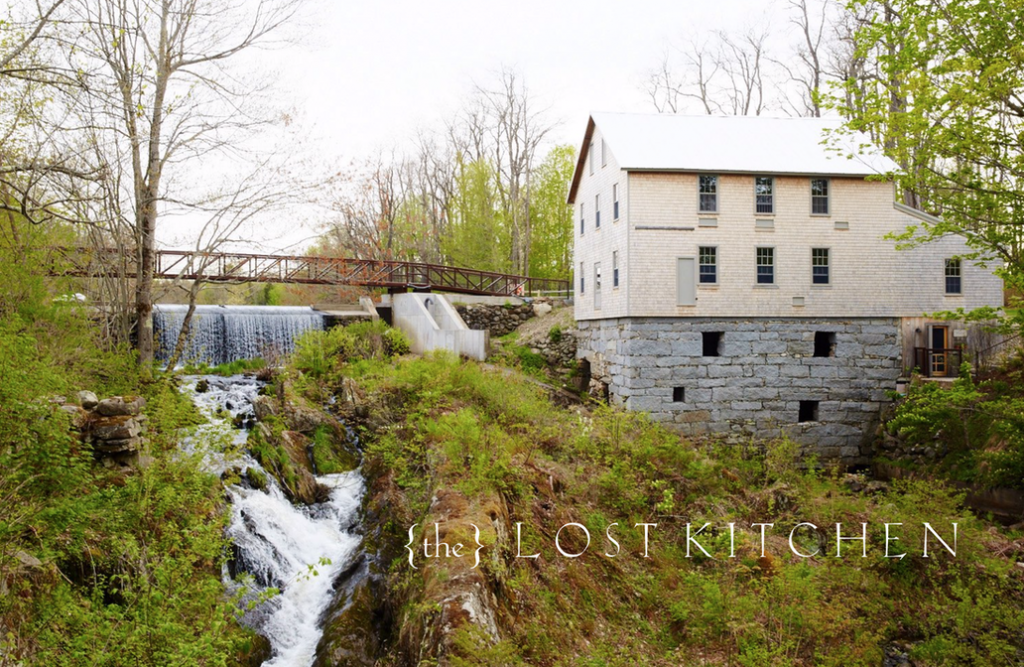
Discovery+ is worth every penny, and it’s not just because that’s where you can see the new Fixer Upper Home show.
It is because of my new favorite show, The Lost Kitchen!
The Lost Kitchen is a show about Erin French and her incredible restaurant by the same name in Freedom, Maine. It’s the most beautiful show and it represents everything I love. Great design, incredible food, entertaining and wonderful friendships.
I don’t want to tell you much more (and spoil it) but if you like my blog then I think you will love the show The Lost Kitchen. It is refreshing, creative, and absolutely one of the most inspiring shows I have seen.
If you get a chance, check it out on Discovery+. In July it will be on the Magnolia Network (for free).
Reflections on the Week
It seems like the weeks are getting busier instead of the opposite. this week I shared some fun projects and ideas. If you missed any of them, you can find them here.
My Favorite Things
In the Garden
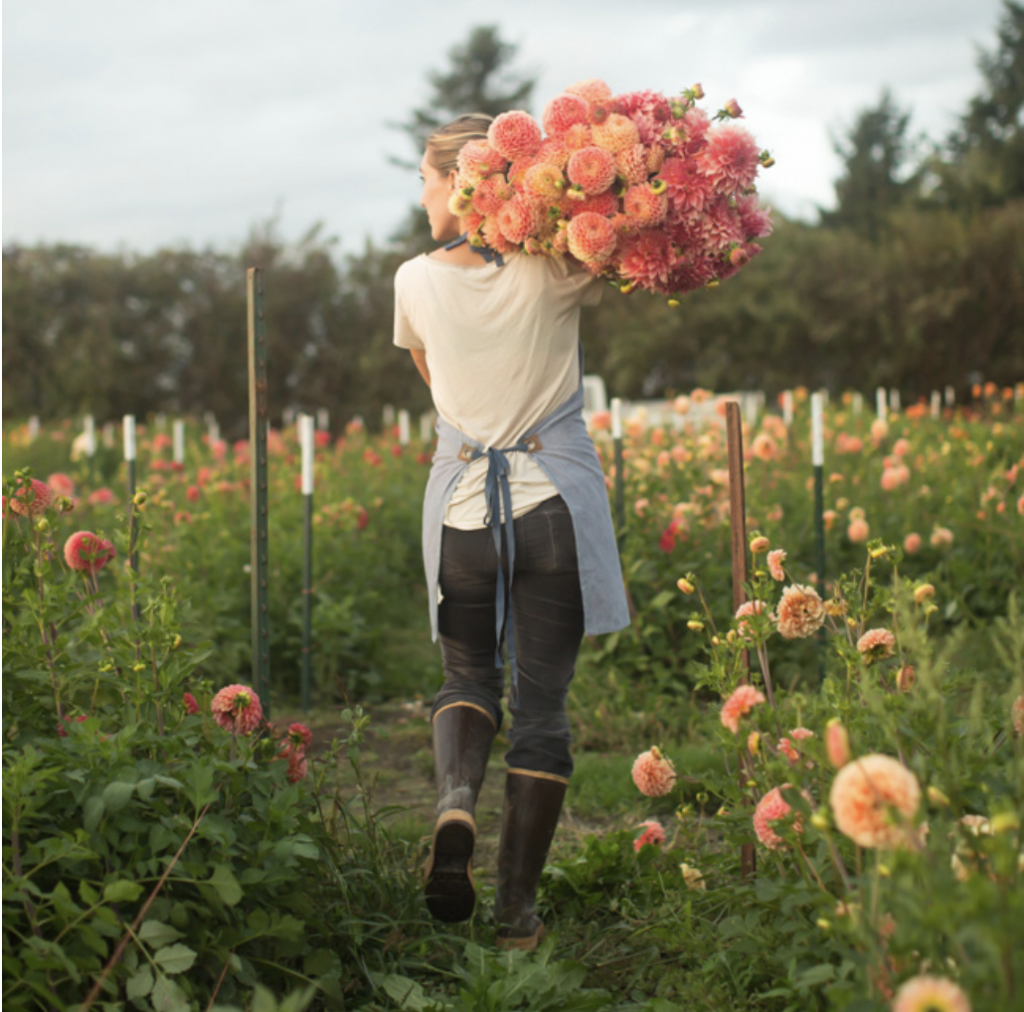
Did you know Erin at Floret has a free online class called the “Cut Flower Garden Mini Course”?
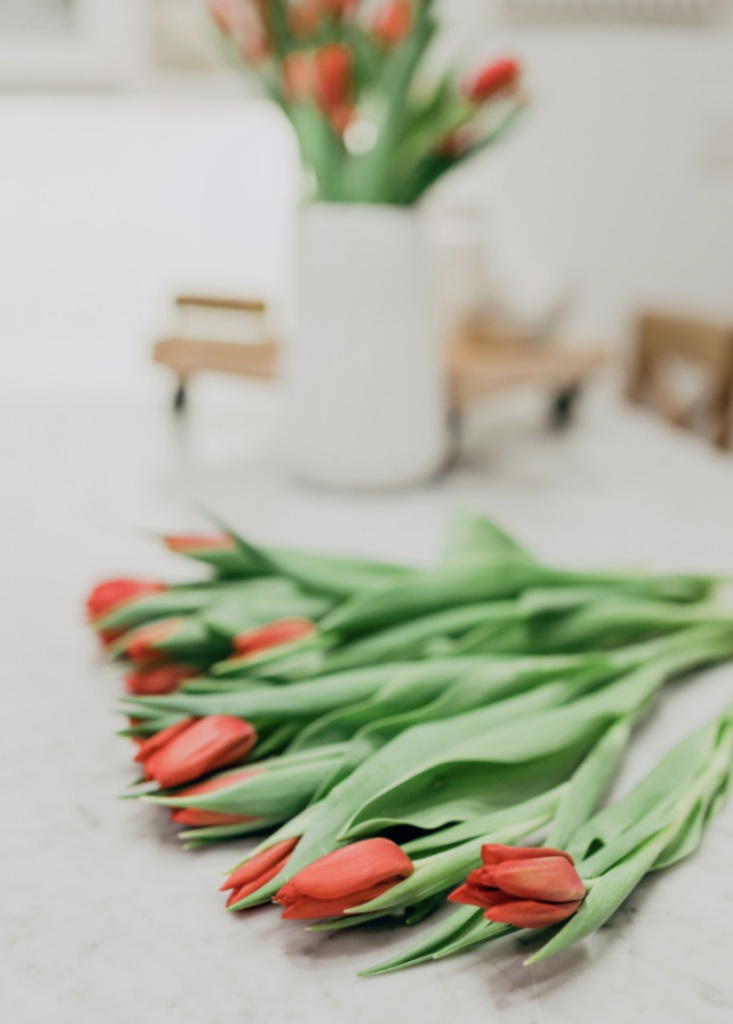
My friend KariAnne at Thistlewood shared How to Make Cut Tulips Last Longer.
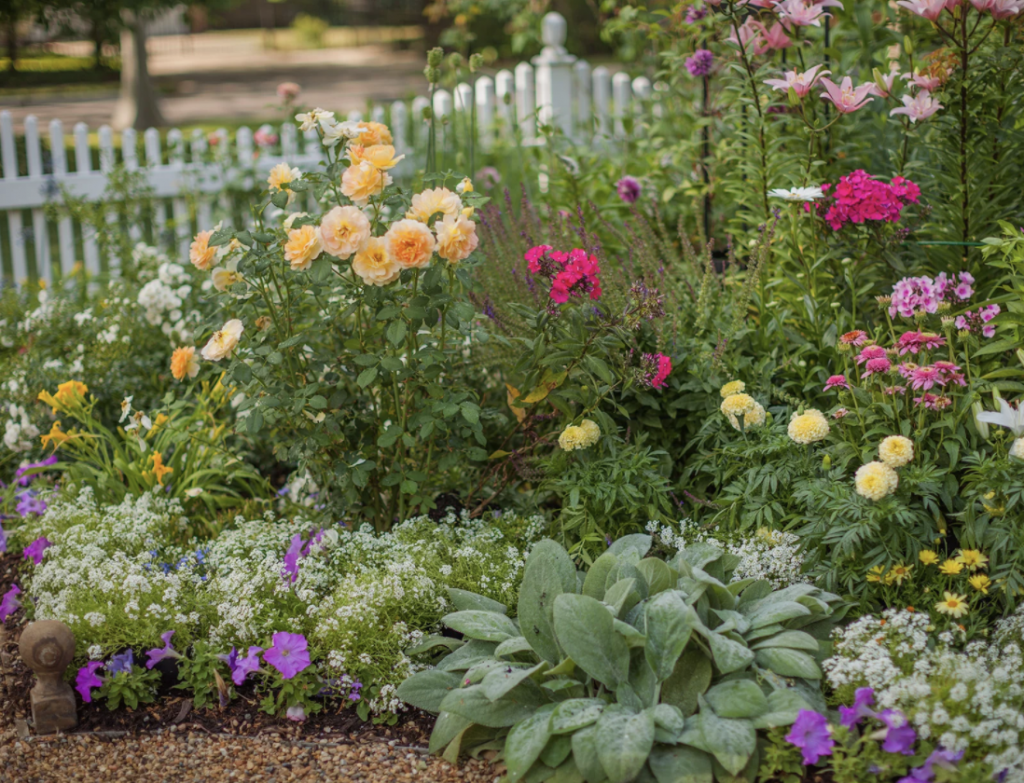
Better Homes and gardens shared tips on How to Plant Better Flowers.
Accounts I Love to Follow on Instagram
Erin @TheLostKitchen
Erin @Floret
Tieghan @HallfBakedHarvest
KariAnne @Thistlewood
Sarah @DreamingofHomemaking
Things I Love
Erin at The Lost Kitchen (TLK) has a cookbook available. I cannot wait until April 6th when her newest book Finding Freedom is released!
I also shared lots of fun items for backyard entertaining and your kitchen.
One Healthy Habit
Drinking Water
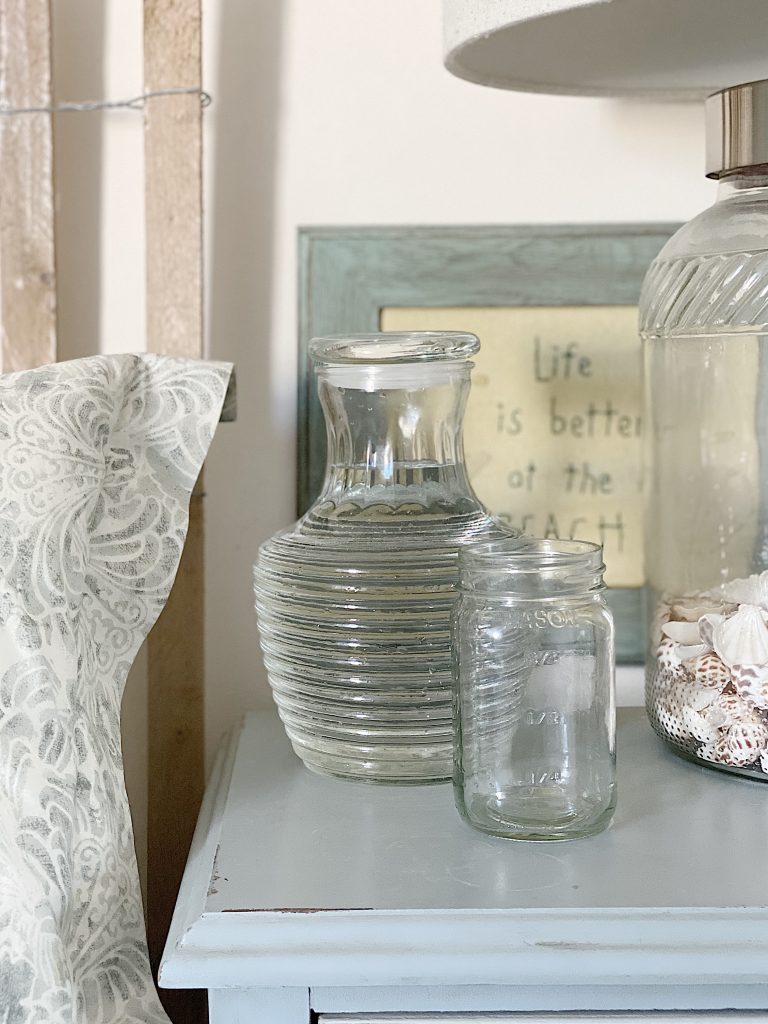
How much water do you drink every day?
At a minimum, you should drink 64 ounces, which just happens to be how much water my new vintage water jar holds! (I bought it yesterday at the Barnhouse Vintage Antique Show!) I am trying to drink 100 ounces a day but I am always sure to drink 64 ounces at the least.
Do you know how to increase your water consumption?
Just pour 64 ounces in a pitcher and put it on your desk, or on the counter, or on your kitchen table. Just keep it nearby. If you know how much you need to consume then you can drink it out throughout the day. Plus, you won’t forget if it is right in front of you.
Try it. It is such a healthy and easy thing to do for your body.
Good Things From Martha
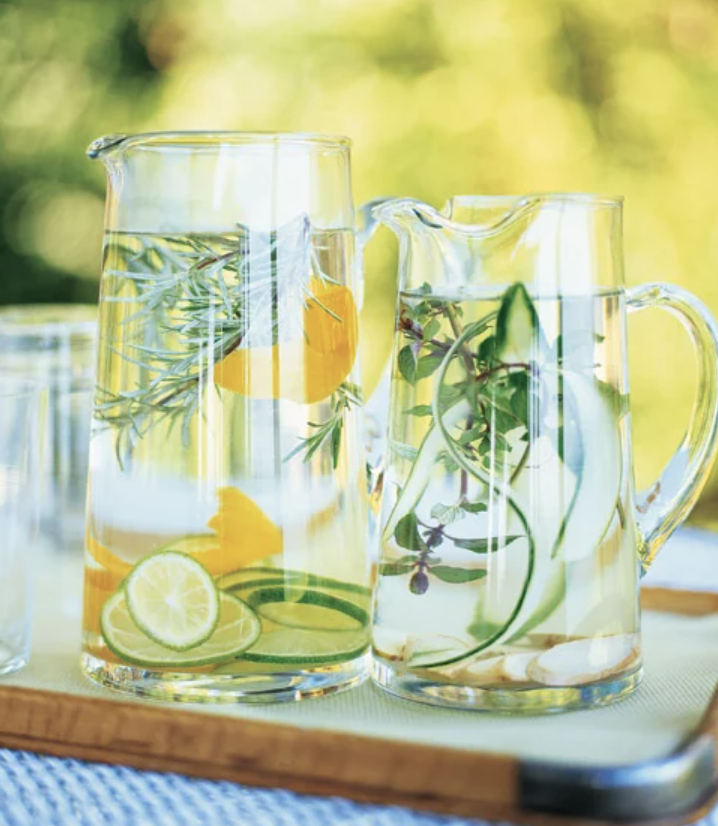
Martha shares great tips to make your drinking water more tasty!
What’s Ahead
March 1st is tomorrow and we are going to have a bit of a different look on the blog with the new month. I can’t wait to share everything with you! And it looks like there might be a few Easter ideas too.





Catch up on Sunday Morning Coffee
- Sunday Morning Coffee Volume 8 – My Instagram Tips and Journey
- Sunday Morning Coffee Volume 7 – Why I Love to Entertain
- Sunday Morning Coffee Volume 6 – February is All About Living Beautifully
- Sunday Morning Coffee Volume 5 – Our Beach House in Ventura, CA
- Sunday Morning Coffee Volume 4 – The Story of My 100 Year Old Home
- Sunday Morning Coffee Volume 3 – I Think I Might Be Martha’s Biggest Fan
- Sunday Morning Coffee Volume 2 – A Tribute to My Mom
- Sunday Morning Coffee Volume 1 – How Chip and Joanna Influenced My Life
Pin the image below to your decor boards on Pinterest (just click the Pin button in the top left corner). You can also follow along with me on Pinterest!

For more real-time updates, follow me on Instagram @My100YearOldHome

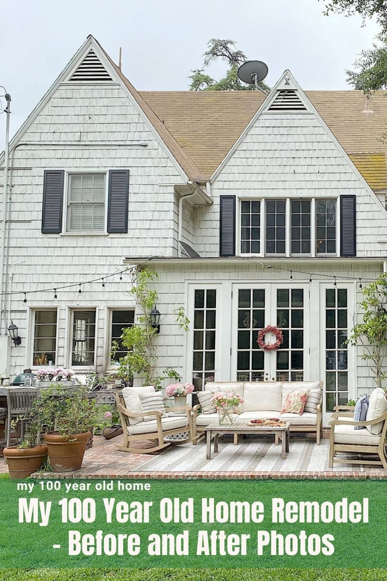
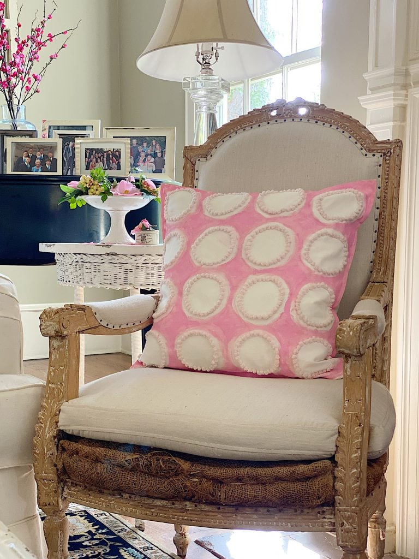
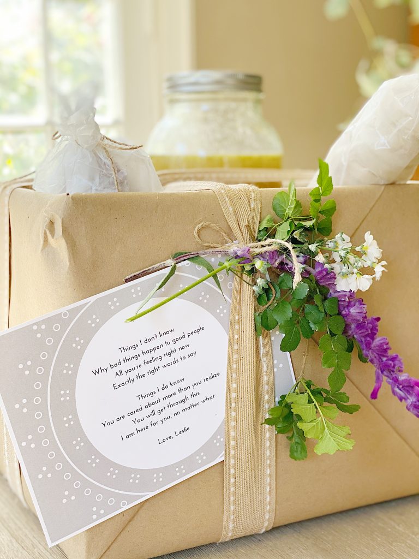
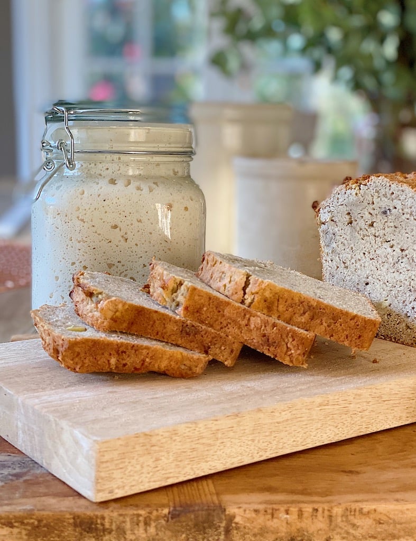
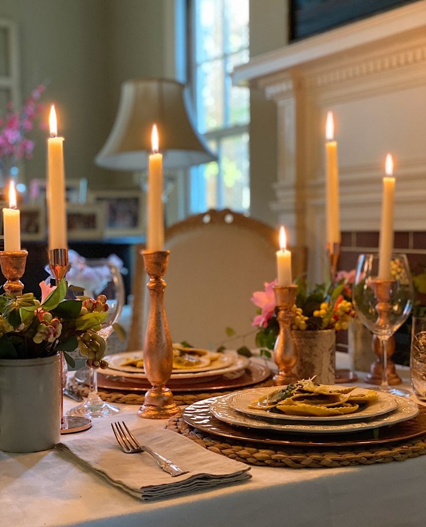
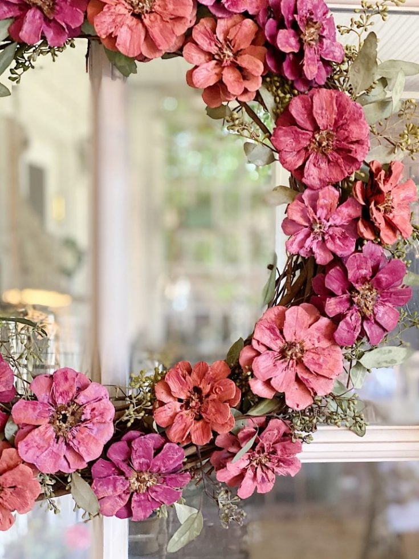
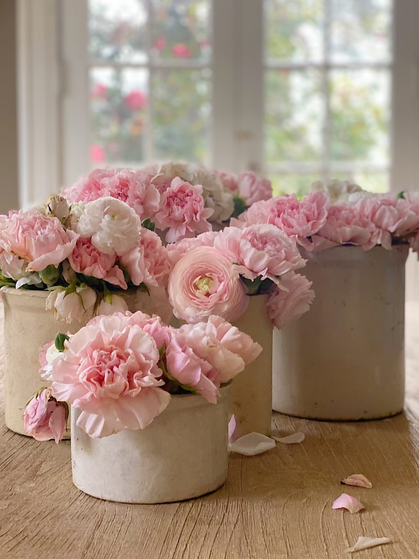
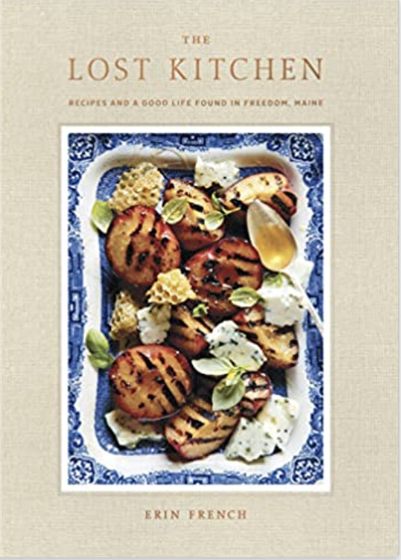
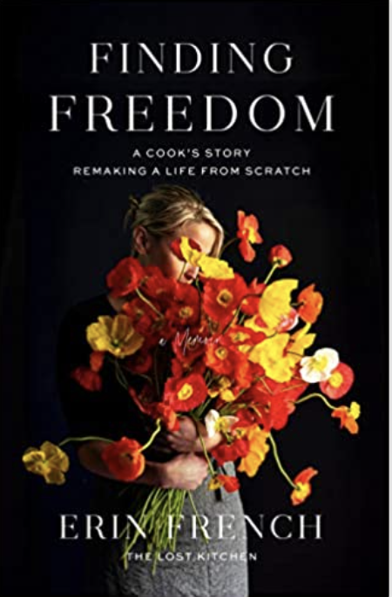
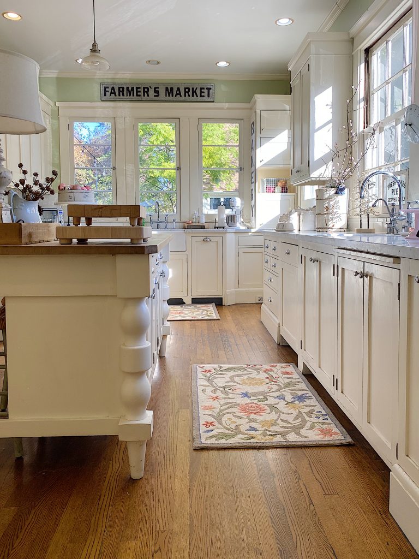
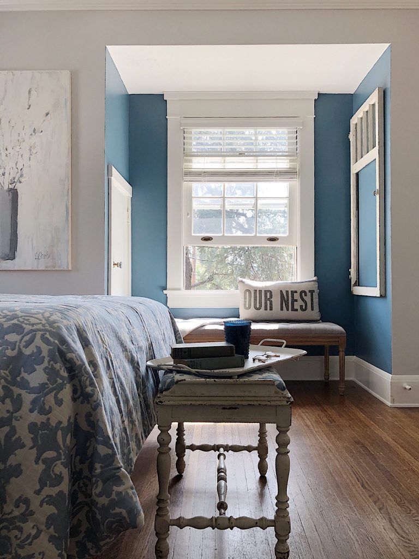
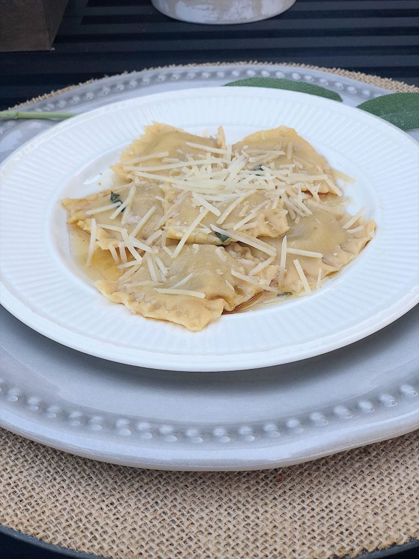
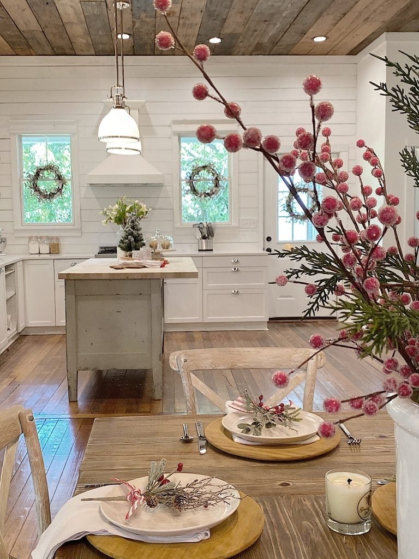
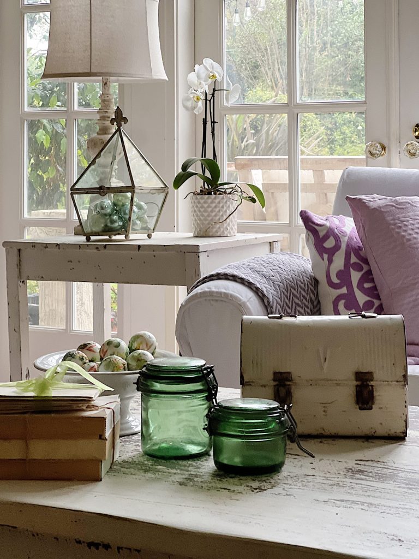
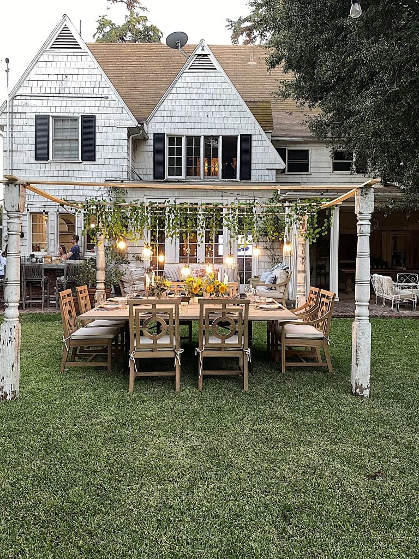
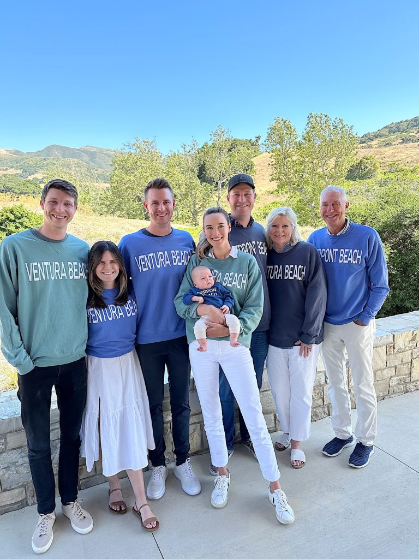






I absolutely loved this post! The transformation of your 100-year-old home is incredible. The blend of modern design with historic charm really brings out the character of the space. Can’t wait to see more photos from your remodel journey!
I absolutely love your remodel photos! It’s incredible to see how you’ve preserved the character of your 100-year-old home while modernizing it. The transformation is stunning, and the attention to detail really stands out. Can’t wait to see more updates!
I absolutely loved seeing the transformation in your home! The blend of modern updates with the original charm is stunning. Those architectural details really stand out and give the house so much character. Can’t wait to see more of your projects!
Absolutely love the transformation! The blend of preserving the home’s character while modernizing it is inspiring. Your attention to detail really shines through in every photo. Thanks for sharing this journey!
What an incredible transformation! The attention to detail in preserving the home’s character while modernizing it is truly inspiring. I loved seeing the before and after photos side by side; it really showcases the beautiful contrasts and the love that went into this remodel. Thank you for sharing this journey!
I absolutely love the transformation of your home! The mix of old charm and modern touches is inspiring. The before-and-after photos really highlight the hard work and creativity that went into the remodel. Can’t wait to see more updates!
I absolutely loved seeing the transformation of your home! The blend of historical charm and modern updates is stunning. You’ve truly honored the character of the house while making it functional for today. Thanks for sharing these inspiring photos!
Absolutely stunning transformation! It’s amazing to see how you’ve preserved the character of the home while bringing in modern elements. The before and after photos really showcase the hard work you’ve put into this remodel. I can’t wait to see more updates!
I absolutely loved seeing the transformation of your 100-year-old home! The attention to detail and respect for the original features really shines through. It’s inspiring to see how you maintained its charm while giving it a fresh look. Thanks for sharing these beautiful photos!
I absolutely love how you’ve transformed your 100-year-old home! The blend of modern updates while still preserving its historic charm is just incredible. The before and after photos really showcase your vision and hard work. Can’t wait to see more of your remodeling journey!
What an incredible transformation! I love how you’ve preserved the character of the home while adding modern touches. The before-and-after photos are so inspiring! Can’t wait to see what you do next!
Welcome to Trocrypt.com
Your Fast, Secure Gateway to Digital Finance
At Trocrypt, we’re redefining how you access crypto and manage digital payments. Whether you’re buying Bitcoin instantly, sending money online, or topping up your wallet, our platform combines speed, simplicity, and enterprise-grade security—so you can transact with confidence.
🔥 Why Users Trust Trocrypt
✅ Instant Crypto Purchases with Card
Buy Bitcoin, Ethereum, Solana, and more in seconds using your Visa or Mastercard. Once verified, trusted sessions let you complete transactions faster—without repeated authentication steps.
✅ Simplified Onboarding for All Traders
New to crypto? Experienced trader? Our streamlined checkout makes buying digital assets effortless—no complex steps, no unnecessary delays.
✅ Fast Card-to-Card Transfers
Send money directly from your debit or credit card in real time. Ideal for peer-to-peer payments, urgent bills, or instant top-ups—designed for speed without compromising security.
✅ Secure Fund Access, Anytime
Access your funds digitally—no ATM needed. For authorized users, Trocrypt supports secure transactions using standard card credentials (card number, CVV, and expiry), all processed through a PCI-DSS Level 1 compliant infrastructure.
✅ Smart Authentication, Not Constant OTPs
After initial verification, recurring or low-risk transactions may not require repeated OTPs—thanks to intelligent session management and continuous security monitoring.
🔒 Security You Can Rely On
We know: “Can someone use my card with just the number, CVV, and expiry?”
On unsecured platforms—yes, that’s a risk. But at Trocrypt, your safety is non-negotiable.
We protect your data with:
End-to-end encryption
Tokenization (your actual card details are never stored)
Device fingerprinting & behavioral analytics
Real-time fraud detection
Adaptive authentication that scales with risk
Your financial activity stays private, protected, and under your control.
🌐 Built for the Modern User
⚡ Instant crypto buys – fund your wallet in seconds
🛡 Frictionless experience for trusted users
💳 Global card support – Visa, Mastercard, and major debit/credit cards
📱 Fully mobile-optimized – trade anytime, anywhere
🌍 Available in 100+ countries
Join thousands of users who’ve streamlined their digital finance.
At Trocrypt.com, we believe speed and security go hand in hand. Buy crypto, send money, or access funds—faster, smarter, and safer.
Get started today at Trocrypt.com
Where crypto meets speed. And security meets simplicity.
Thank you for sharing this with us. It’s always refreshing to see thoughtful and informative content that can be useful to a wide audience. Posts like this show dedication and creativity, and they truly deserve recognition. Looking forward to seeing more from you.
I absolutely loved seeing the transformation in your 100-year-old home! The before and after photos are truly inspiring. It’s amazing how you preserved the original charm while giving it a fresh new look. Can’t wait to see more of your renovations!
Futbollibre transforma la forma de ver fútbol en internet. Futbol libre y futbol libre tv permiten acceder a partidos en vivo, competiciones internacionales y contenido deportivo con una experiencia fluida y accesible.