The Beach House Tour
We are done. I cannot believe it. The last item has been crossed off the list so it is time for a final Beach House tour.
It took us over a year but it was worth waiting for. I am sharing this beach house tour as we get ready for all of our kids (and grandson) to arrive in one week for our first of many family vacations at our newly remodeled beach house.
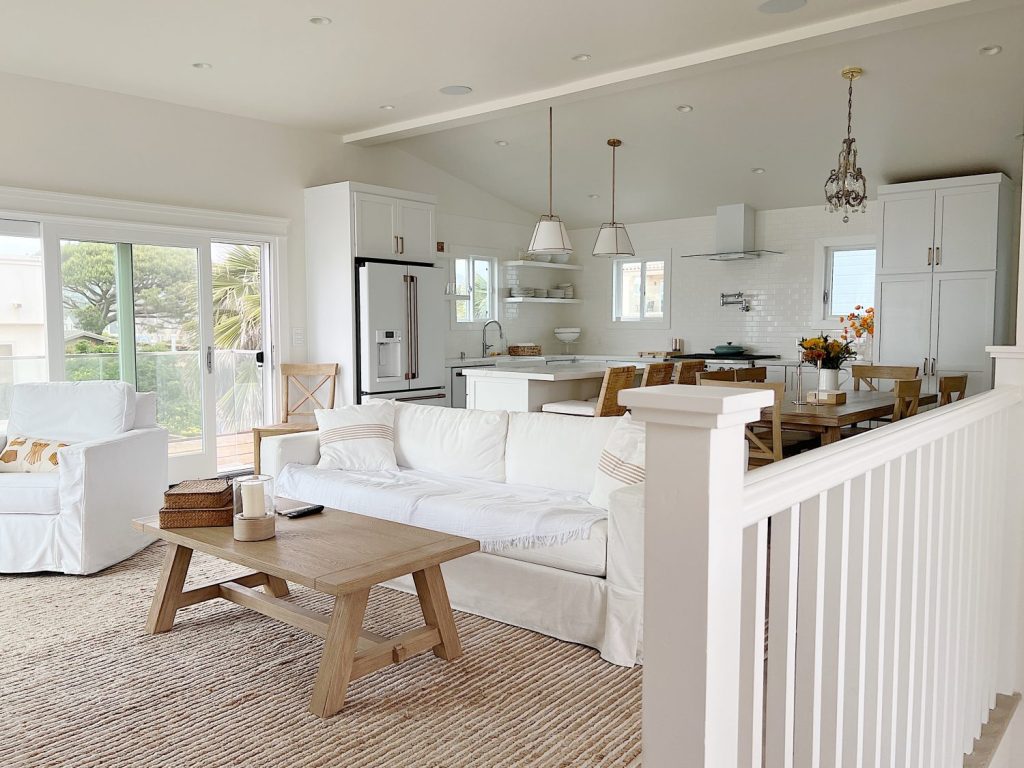

The Beach House Tour
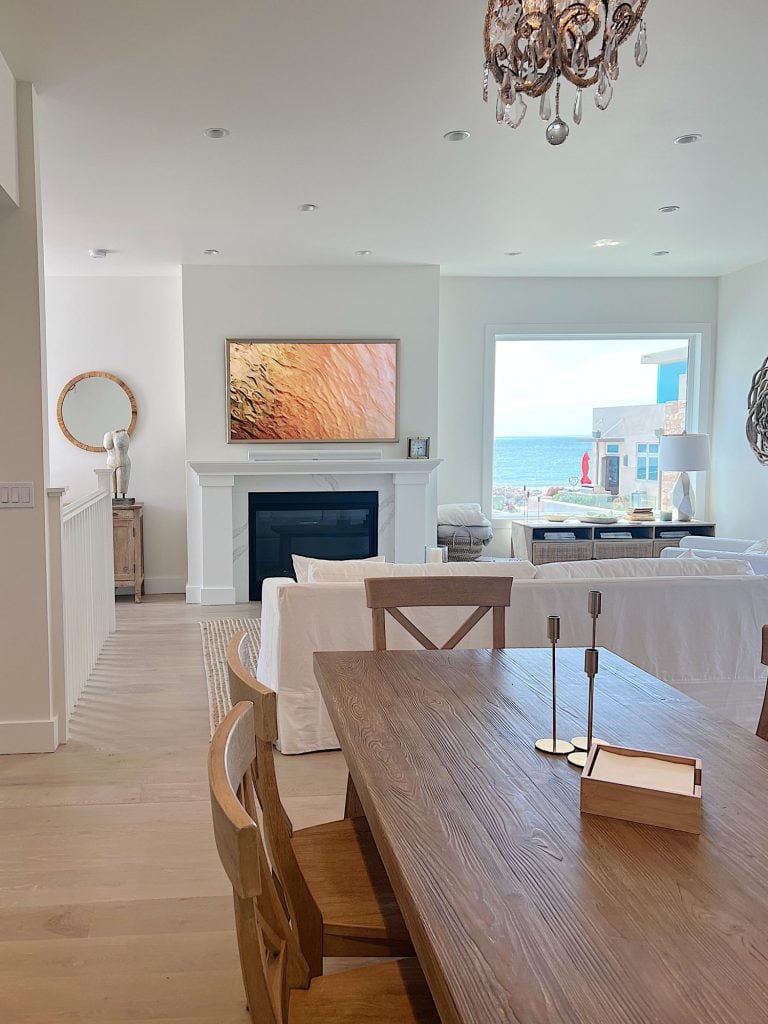
Ventura, California, is a coastal gem known for its breathtaking ocean views, serene beaches, and vibrant beach culture. Nestled in this idyllic location, our beach house underwent a remarkable transformation, turning it into a haven of coastal charm and modern luxury.
Today I am inviting you to join me for a beach house tour where we will step inside and discover the remarkable features and renovations we’ve made to each area of our beach house, from the welcoming entryway to the well-appointed living spaces and the ultimate relaxation of the fitness center in the garage.
Join me on this journey of our beach house remodel in Ventura, where coastal beauty meets modern and vintage comfort.
The Entry Way
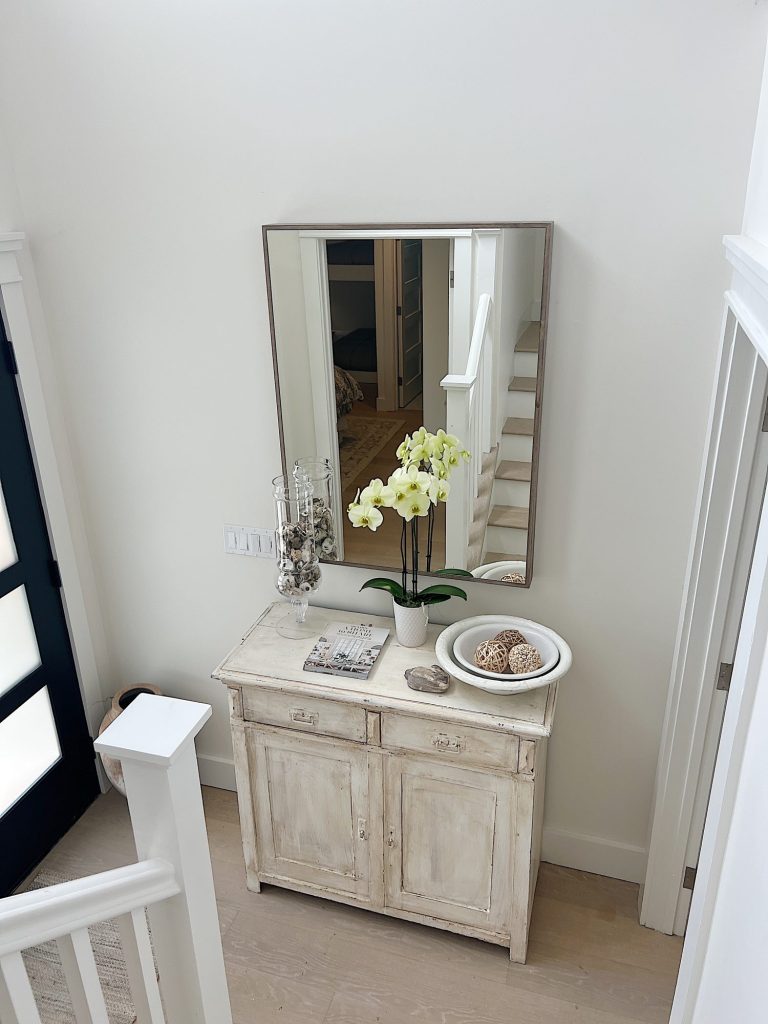
The entryway sets the tone for the entire beach house experience. With a coastal-inspired design, the entryway showcases natural textures, nautical accents, and an airy ambiance. The soft color palette, complemented by driftwood accents and seashell displays, immediately evokes a sense of relaxation and beachfront living.
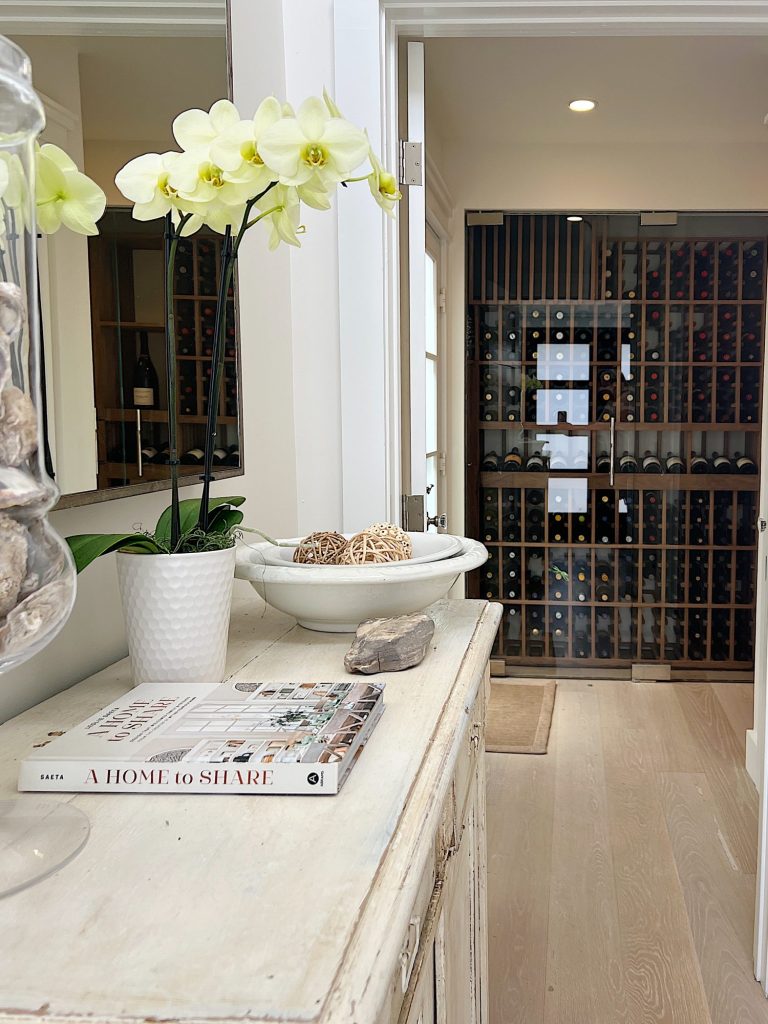
The entryway also offers a peek into our new wine cellar.
On this blog, I may sometimes use affiliate links, which means a small commission is earned if you purchase via the link. The price will be the same whether you use the affiliate link or go directly to the vendor’s website using a non-affiliate link.
The Wine Cellar
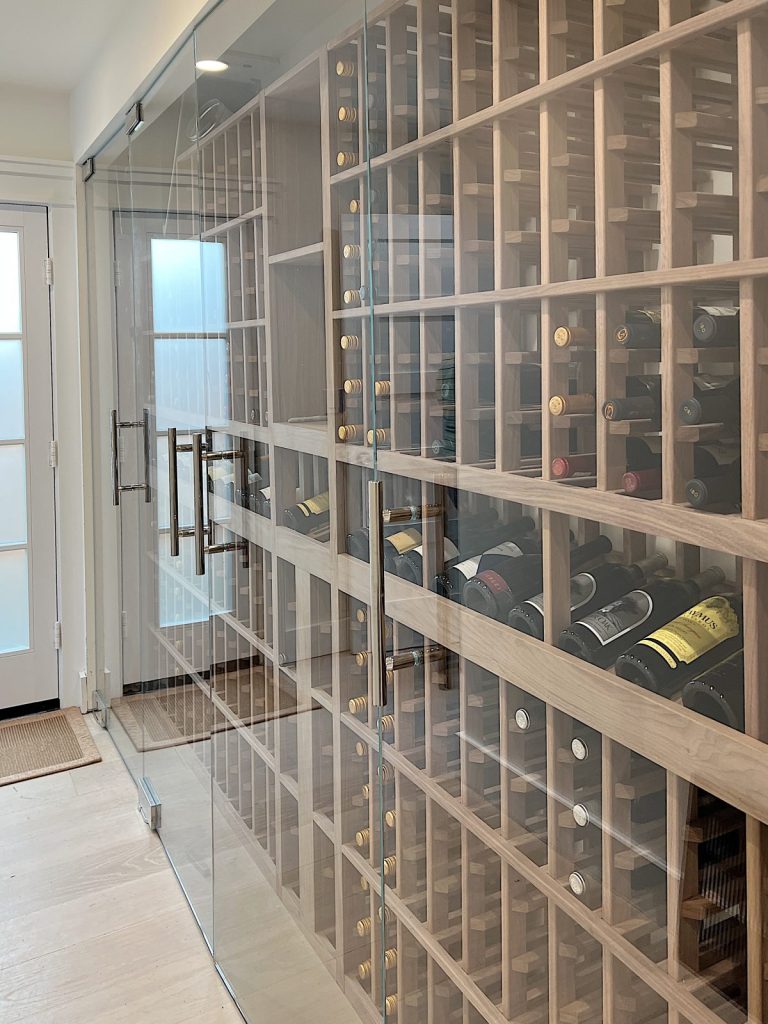
The wine cellar adds sophistication and indulgence to our beach house. Nestled along a hallway on the first floor, our cellar boasts carefully crafted storage racks, climate control systems, and large glass doors for viewing. As a family of wine enthusiasts, the wine cellar offers us a perfect sanctuary for savoring treasured vintages.
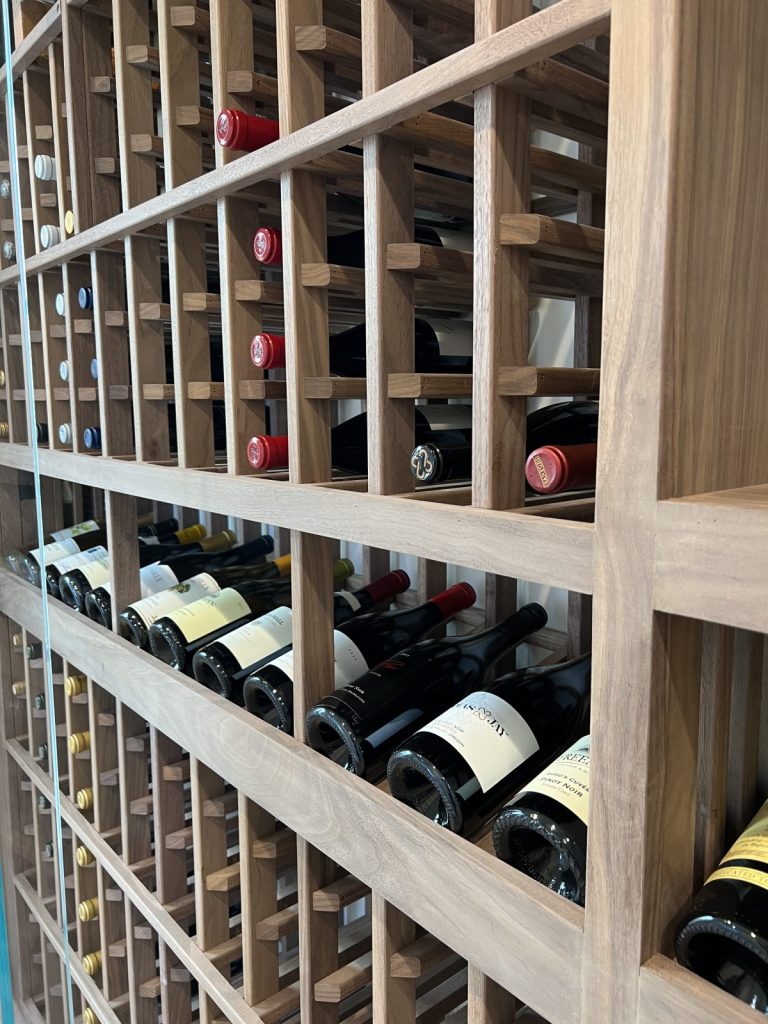
The Living Area
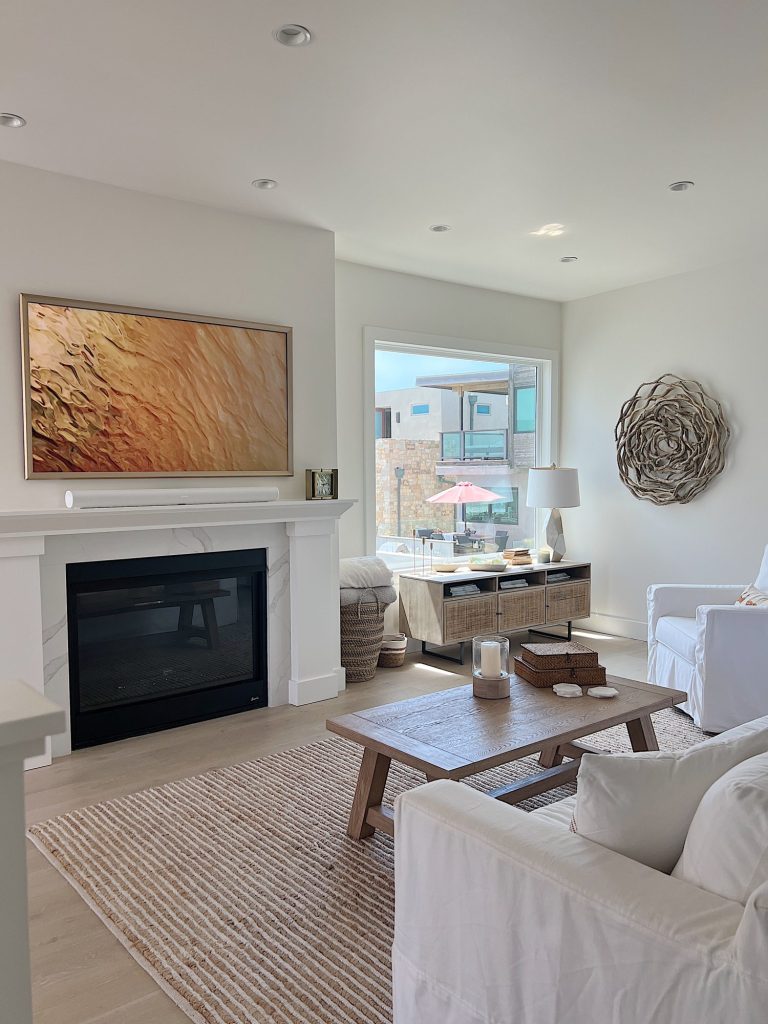
The living area of our beach house seamlessly blends coastal comfort with modern and vintage elegance. Oversized windows provide panoramic views of the ocean, while casual slip-covered furnishings, neutral tones, and natural textures create a cozy and inviting atmosphere.
Our Frame TV provides us with a wonderful assortment of art and the carefully curated decor reflects the surrounding beachscape, capturing the essence of seaside living.
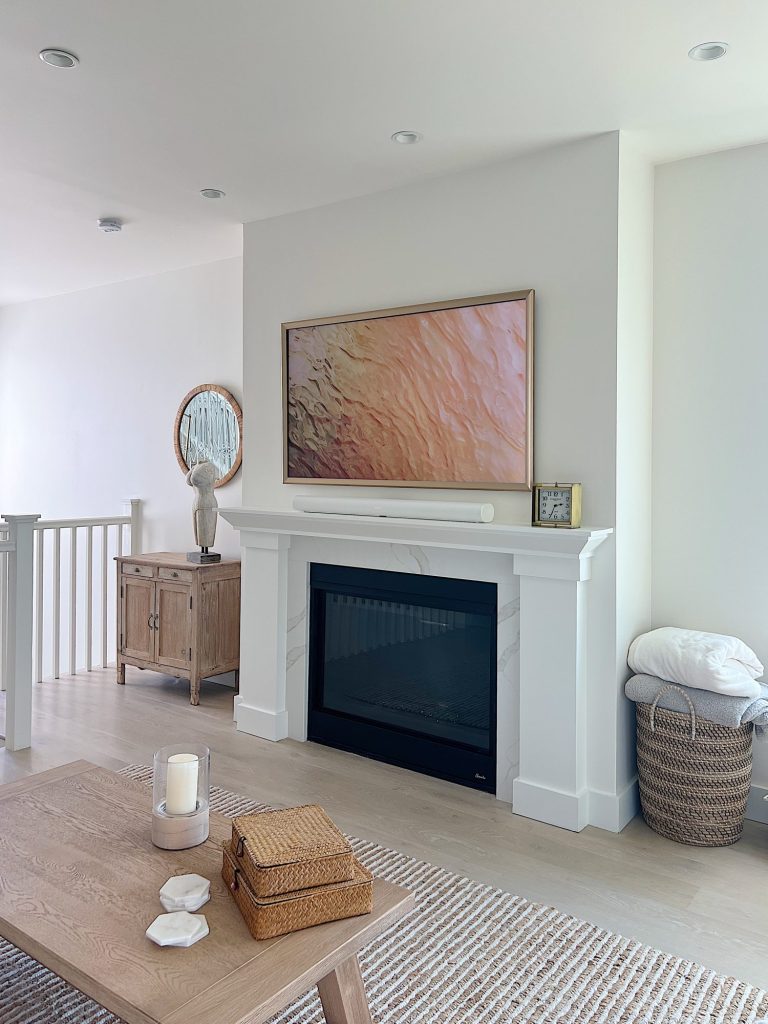
The Kitchen
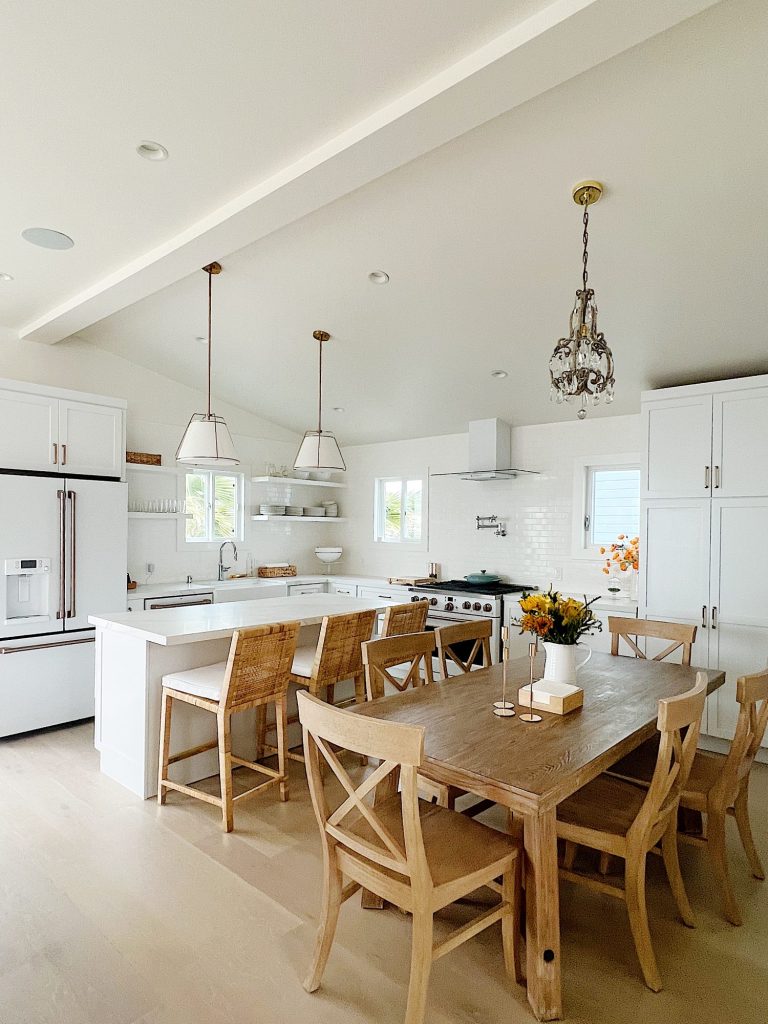
The kitchen is the heart of any home, and ours is no exception. With its open layout, white appliances, and ample counter space, our kitchen is a chef’s dream. And since I am the primary chef, it’s perfect for me!
A raised ceiling and three primary areas allow for food prep, dining, and lots of beverages ranging from coffee to cocktails. Equipped with state-of-the-art appliances and a spacious island, the kitchen provides both functionality and aesthetics for creating fun family meals.
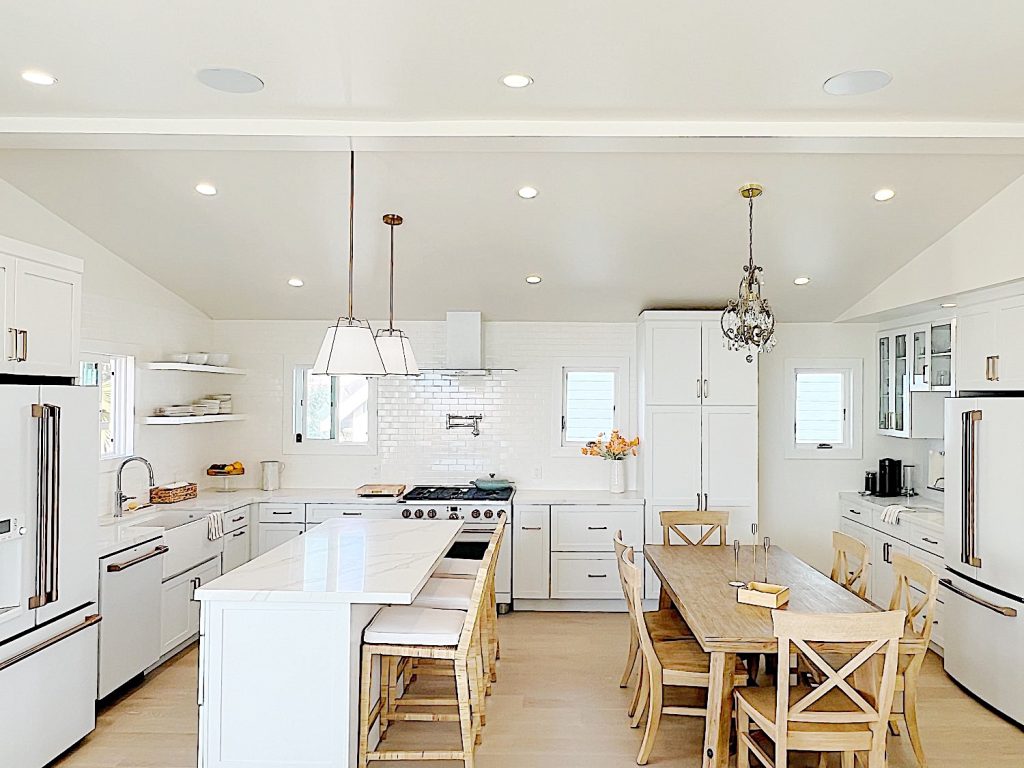
The Office/5th Bedroom
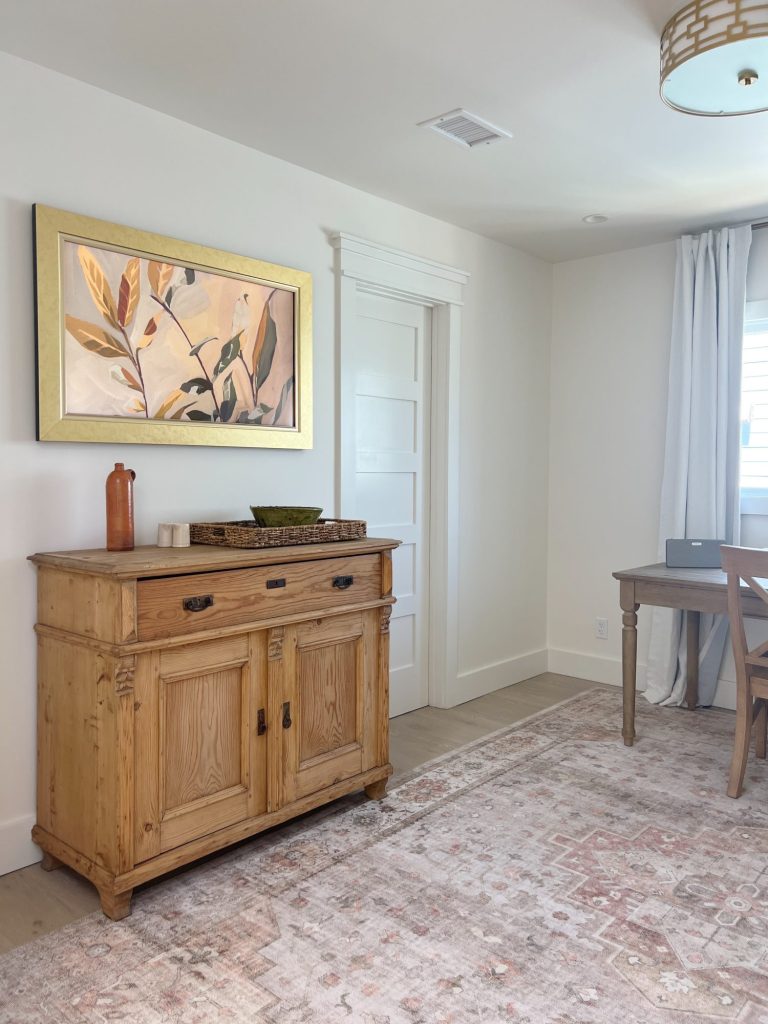
Our beach house remodel includes a versatile office space that doubles as a fifth bedroom. The carefully designed layout accommodates both professional work needs and guest comfort.
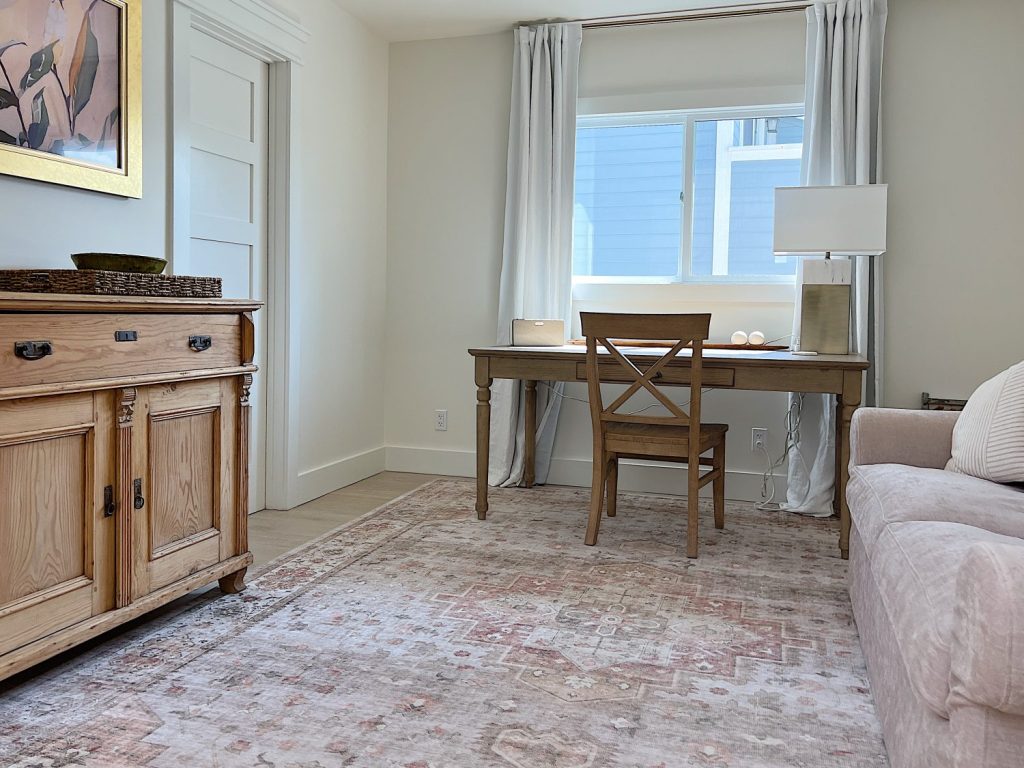
Natural light floods the room, creating an inspiring work environment, while a comfortable sleeper sofa ensures a restful night’s sleep for visiting guests.
The Primary Suite
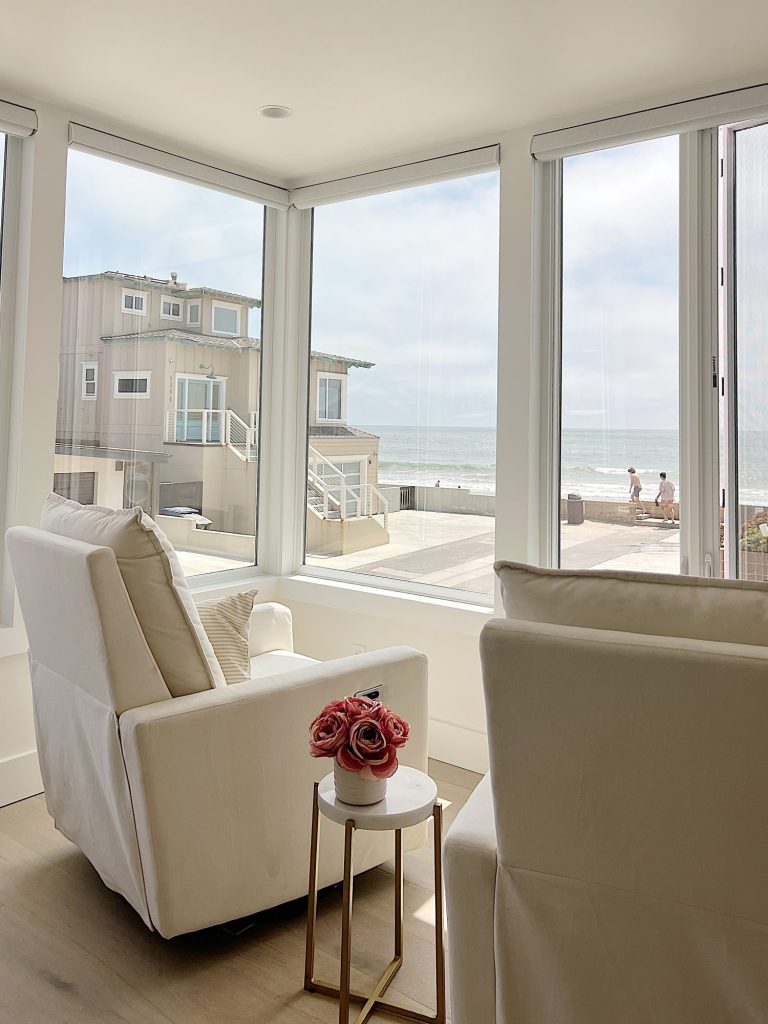
The primary suite embodies coastal elegance and serves as a tranquil retreat. With large windows overlooking the beach, a luxurious en-suite bathroom, and a spacious walk-in closet, this sanctuary is designed for ultimate relaxation. Casual decor, soothing colors, and thoughtful details create a serene ambiance, allowing us to wake up to the sound of crashing waves and unwind in blissful tranquility.
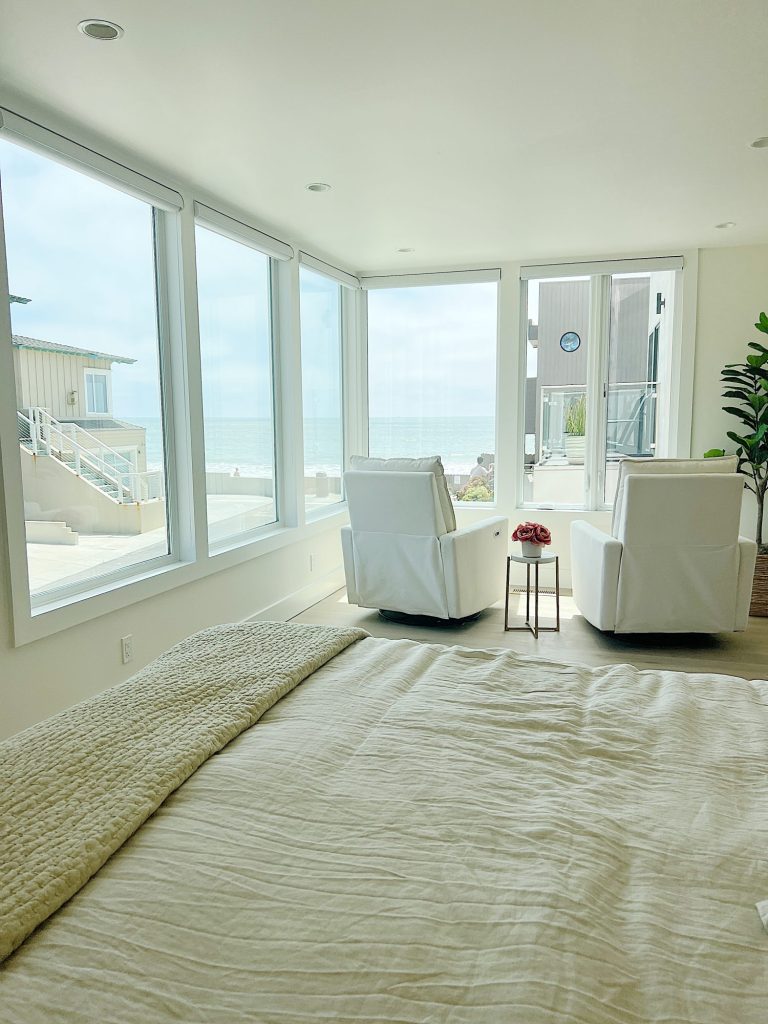
The view is by far the highlight in the primary suite and we love to sit and read and enjoy the relaxing view.
The 3rd Floor Deck
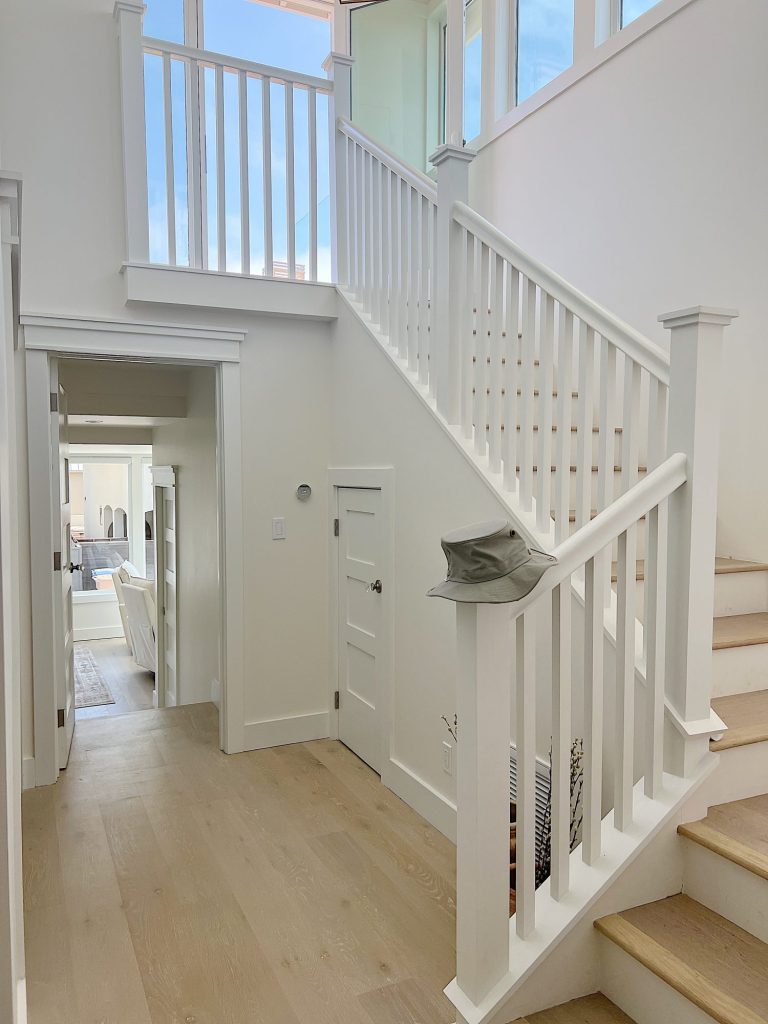
The third-floor deck offers a breathtaking vantage point to enjoy Ventura’s awe-inspiring sunsets. Whether hosting gatherings, sipping cocktails, or simply basking in the coastal breeze, this outdoor oasis is a prime spot to take in the panoramic views of the Pacific Ocean.
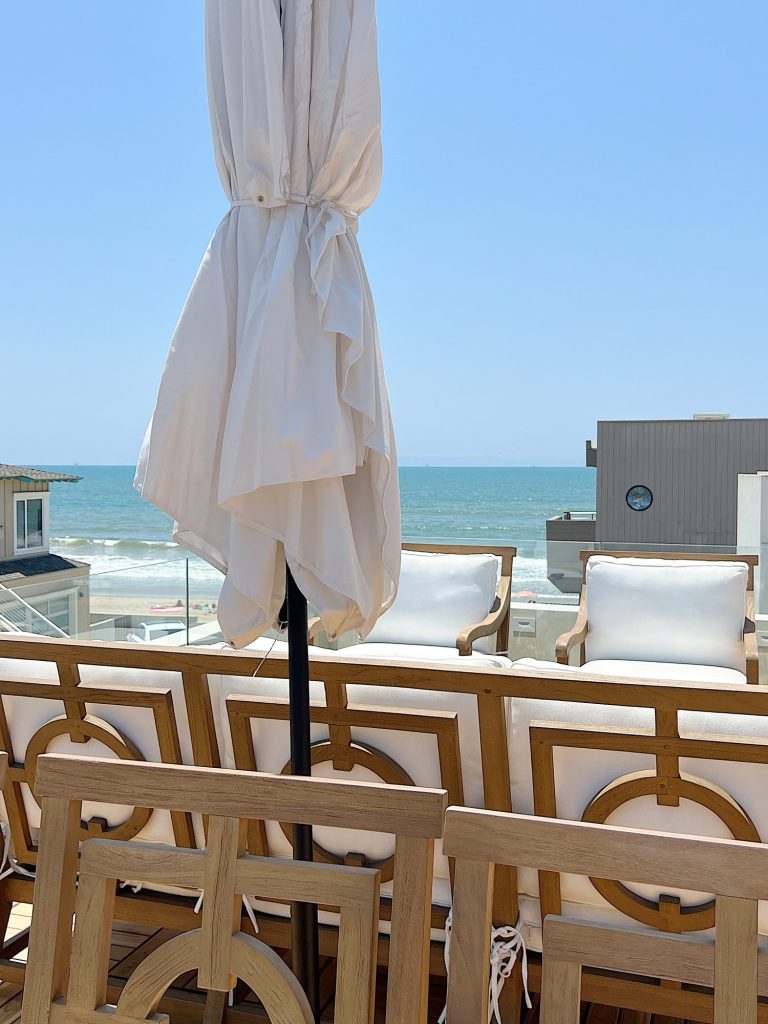
Equipped with a seating and dining area the deck fits our family perfectly. and the outdoor kitchen makes it the perfect place to cook outdoor meals all year long.
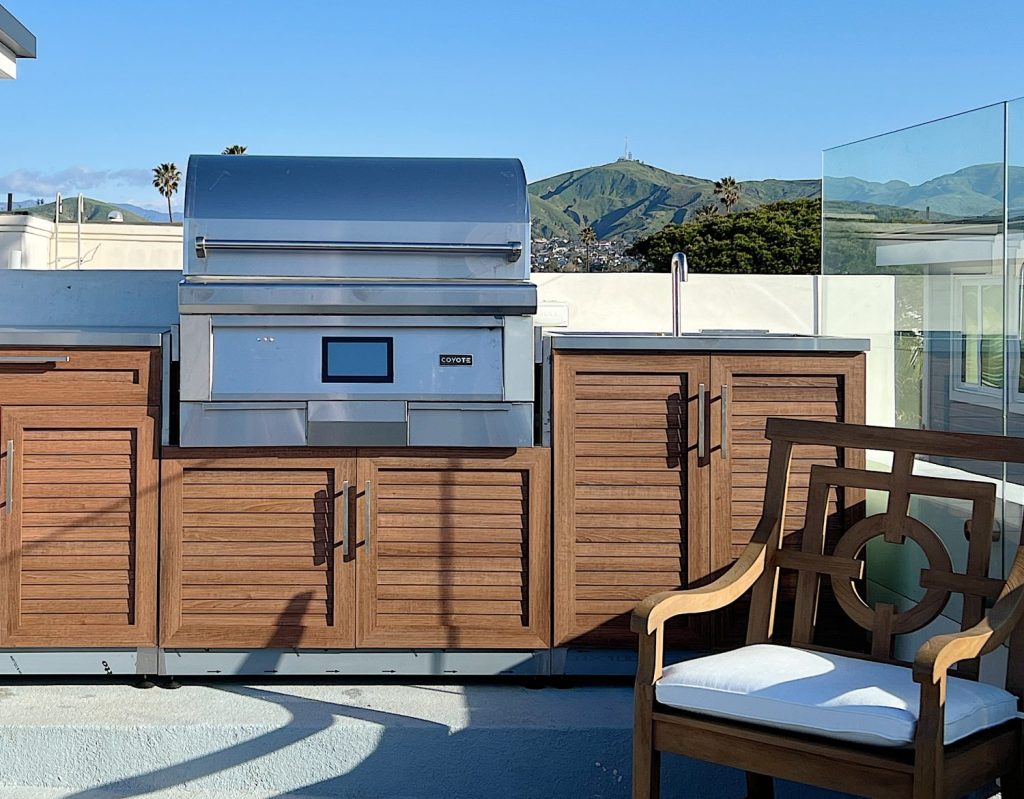
The Bunk Room Suite
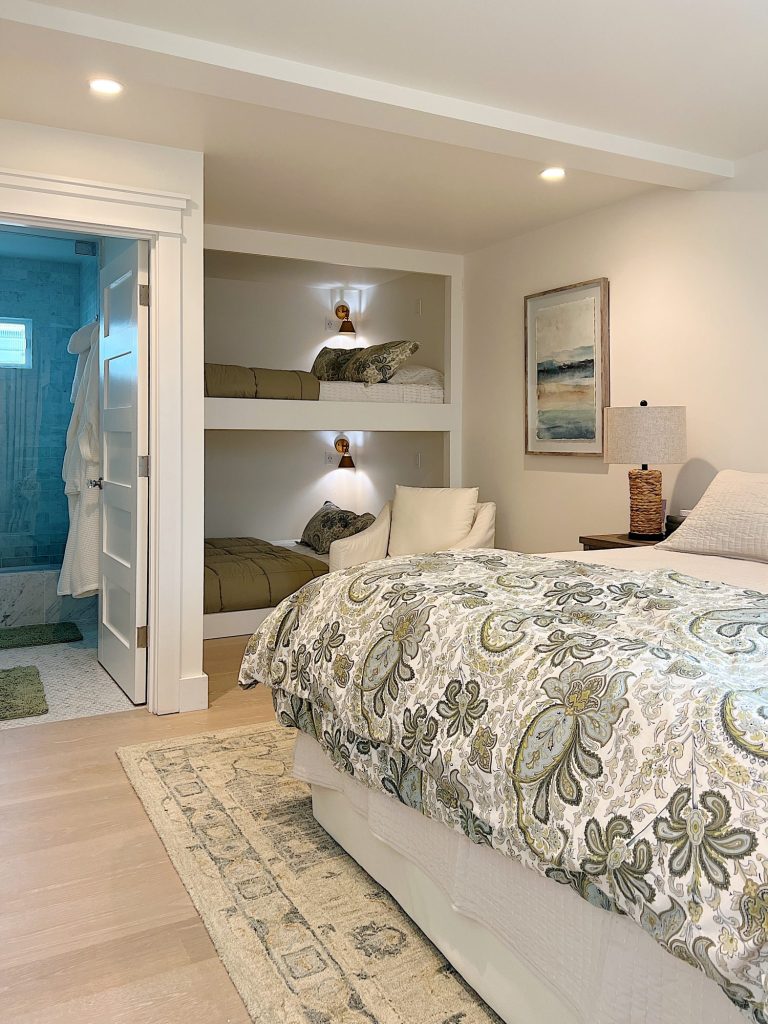
Our beach house remodel includes a dedicated bunk room suite that caters to our kids and grandkids, or visiting guests. Designed with comfortable decor, queen-sized bunk beds, a king bed, and its own bathroom, this vibrant space ensures a relaxing and enjoyable experience for everyone.
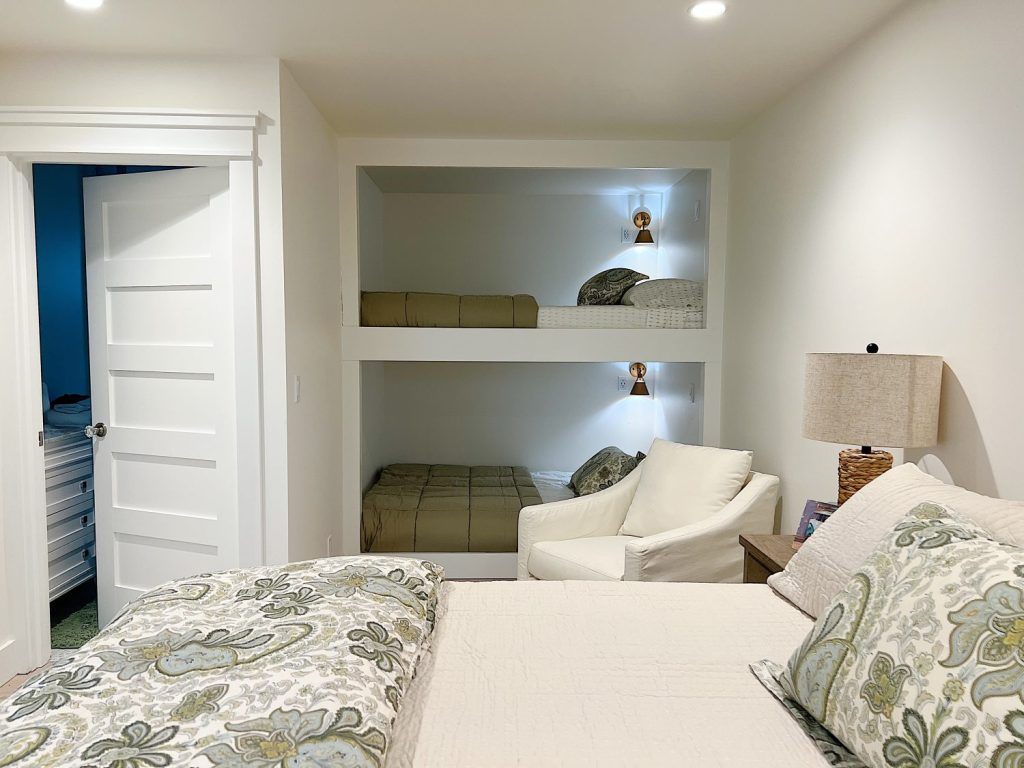
The King Bedroom and Double Queen Bedroom
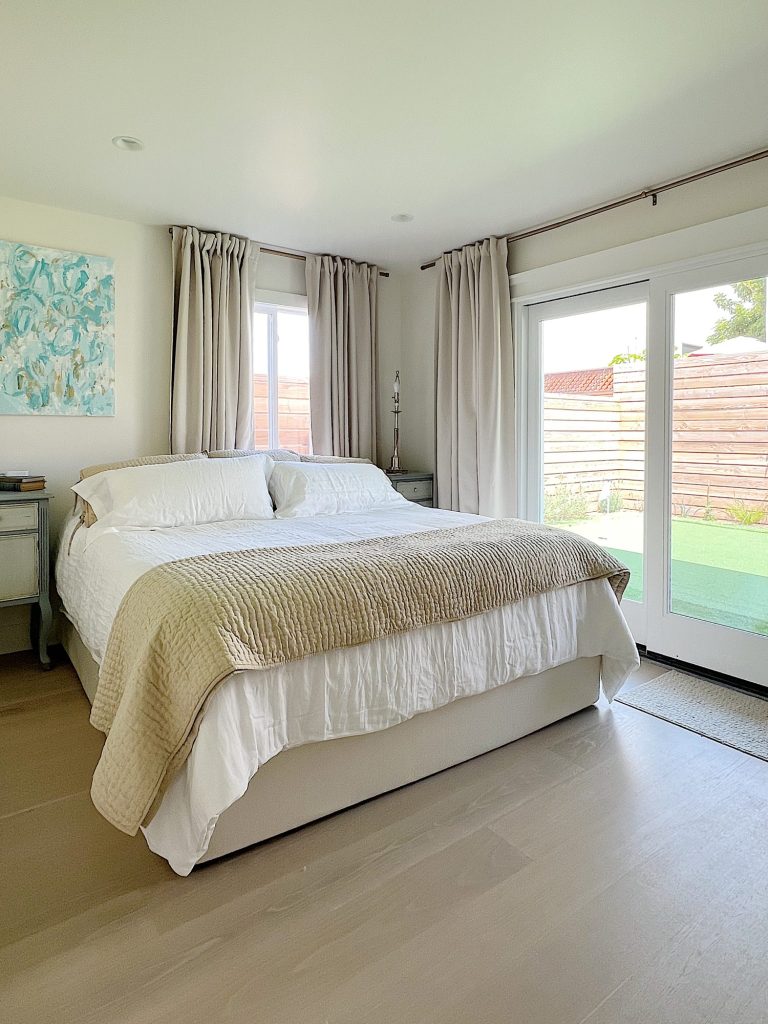
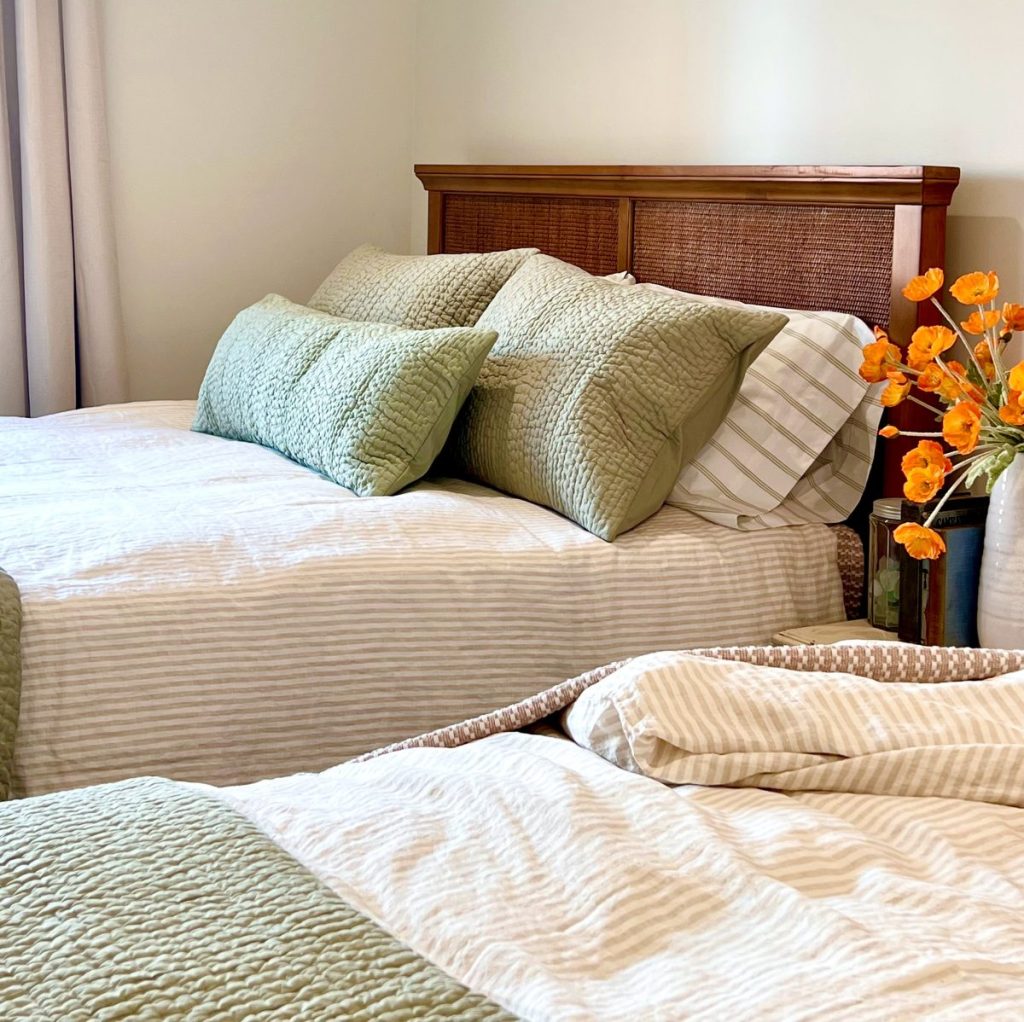
The beach house offers two additional spacious bedrooms, each designed with comfort and style in mind. The king bedroom and double queen bedroom boast premium bedding, ample storage, and personalized touches, providing guests with a serene and cozy space to unwind after a day spent exploring the beach.
If you are enjoying my blog, you can sign up to receive my blog updates here.
.The Bathrooms
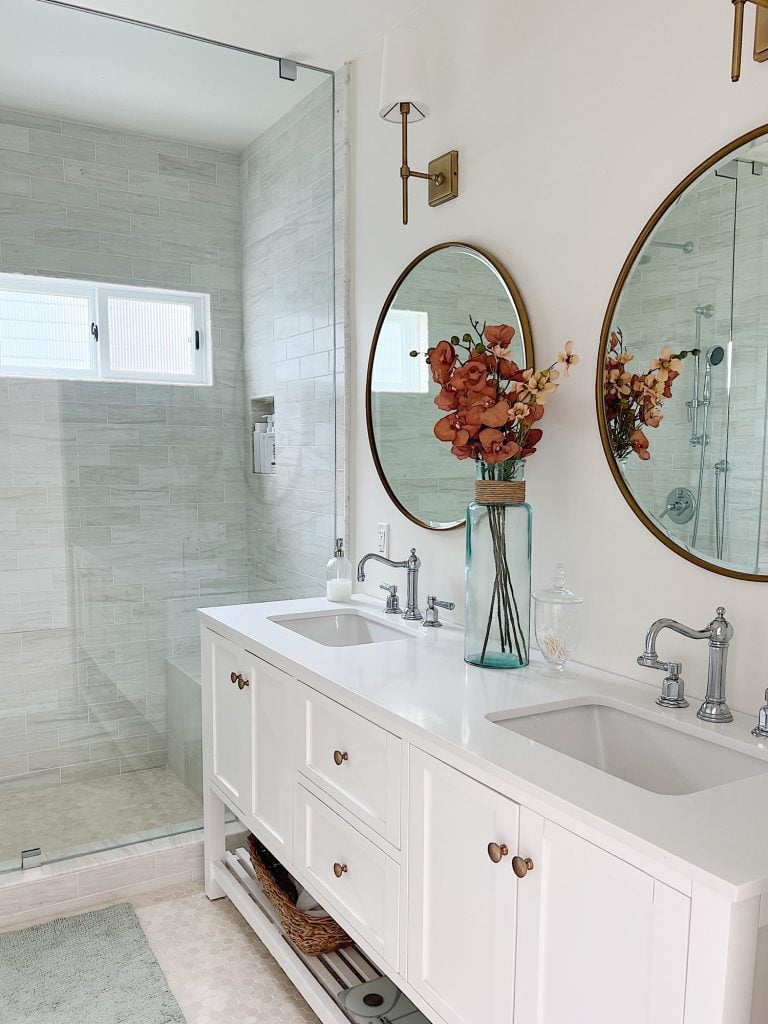
Our beach house remodel features four meticulously designed bathrooms. From the primary suite’s spa-like oasis to the thoughtfully appointed guest bathrooms, every detail has been considered to provide an atmosphere of coastal luxury.
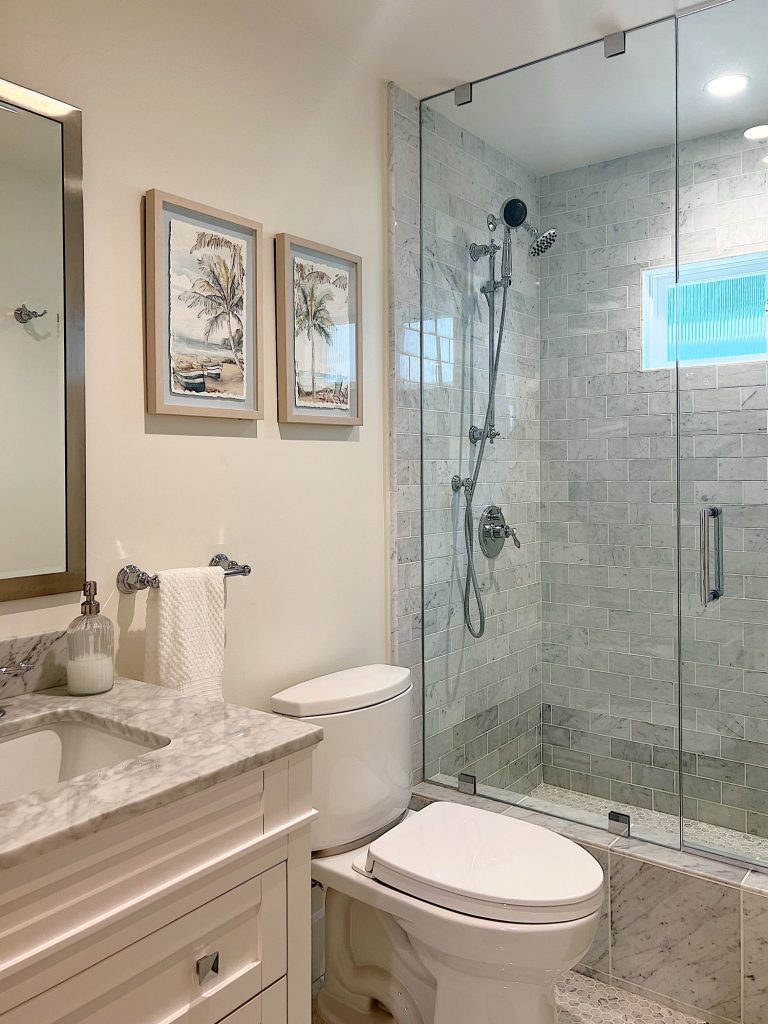
High-quality fixtures, elegant tilework, and modern amenities make each bathroom a haven of relaxation and rejuvenation.
This used to be our primary bath but now it is our office guest bath.
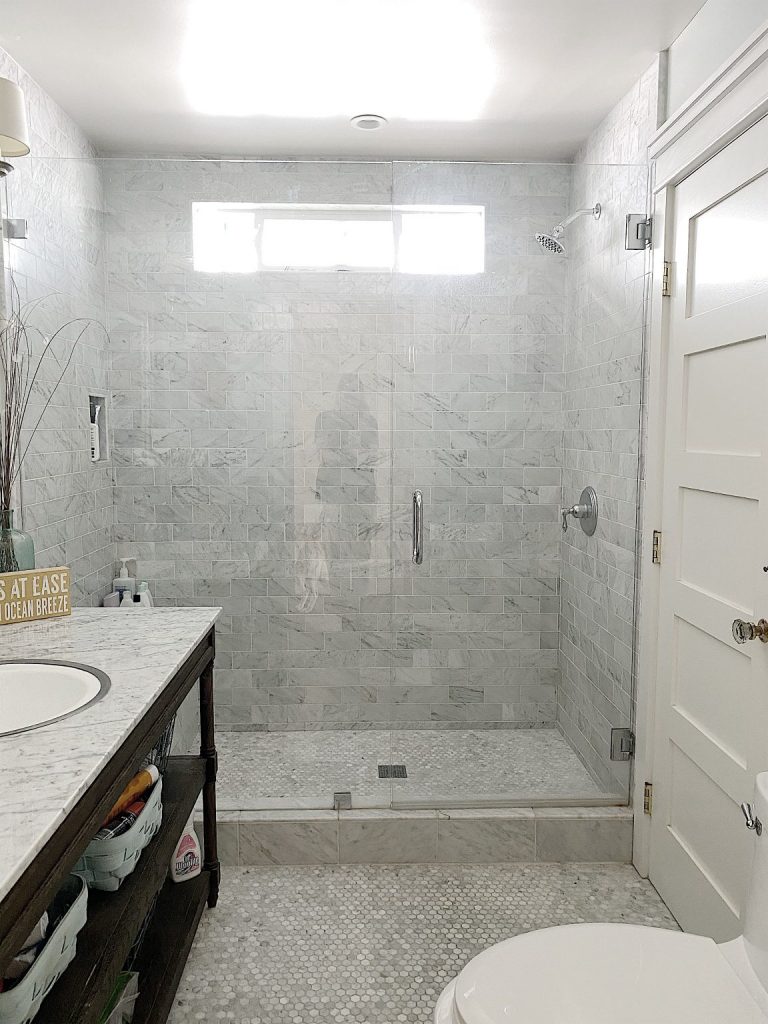
This bathroom is ten years old but it looks amazing!
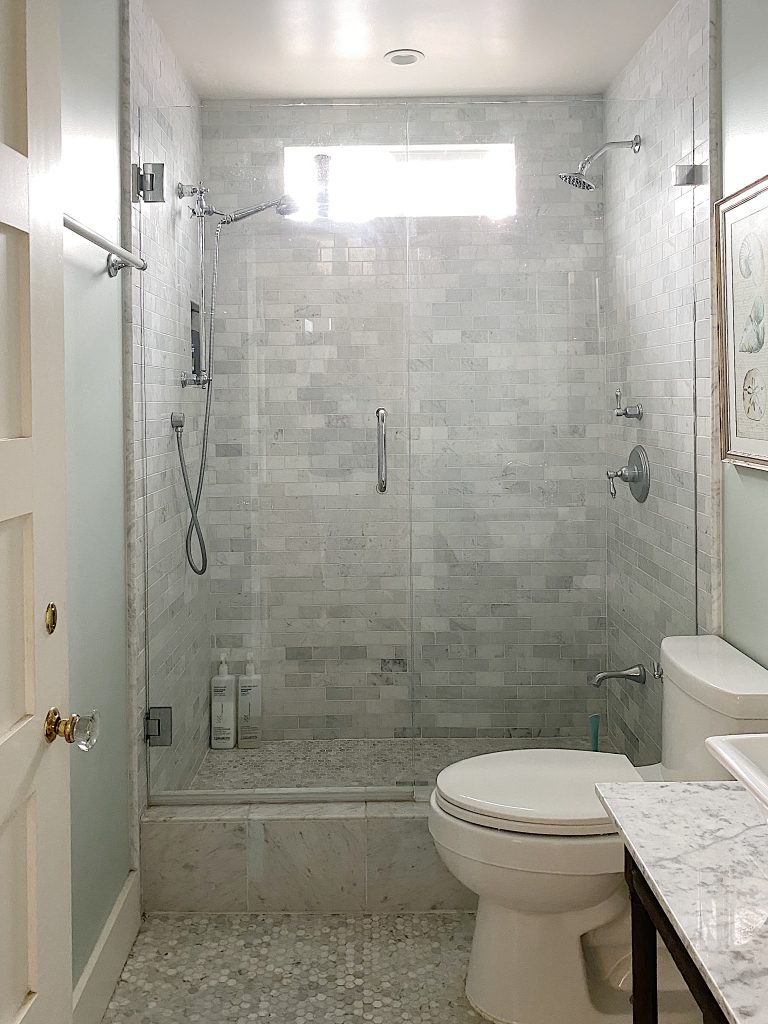
The Fitness Area
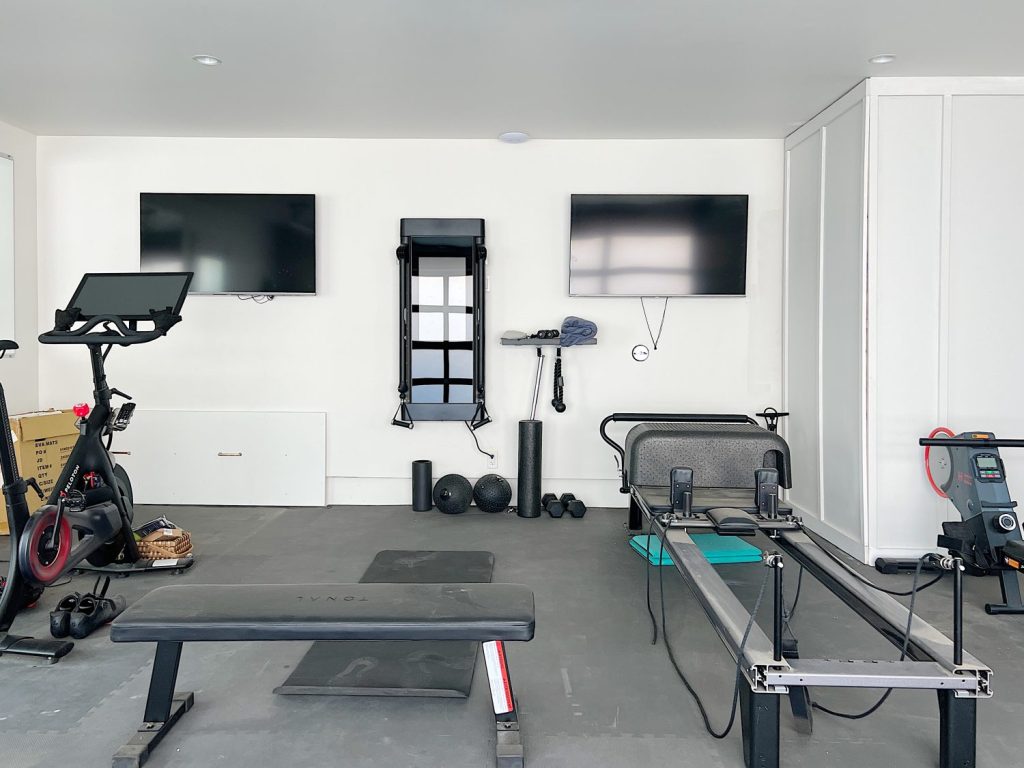
The garage has been designated as a fitness area and we have plenty of items for a strenuous workout. Equipped with a peloton, pilates reformer, tonal, rowing machine, weight bench, and more, there is always a workout available anytime for our family and guests. We even installed a mat floor!
Watch My Amazon Live
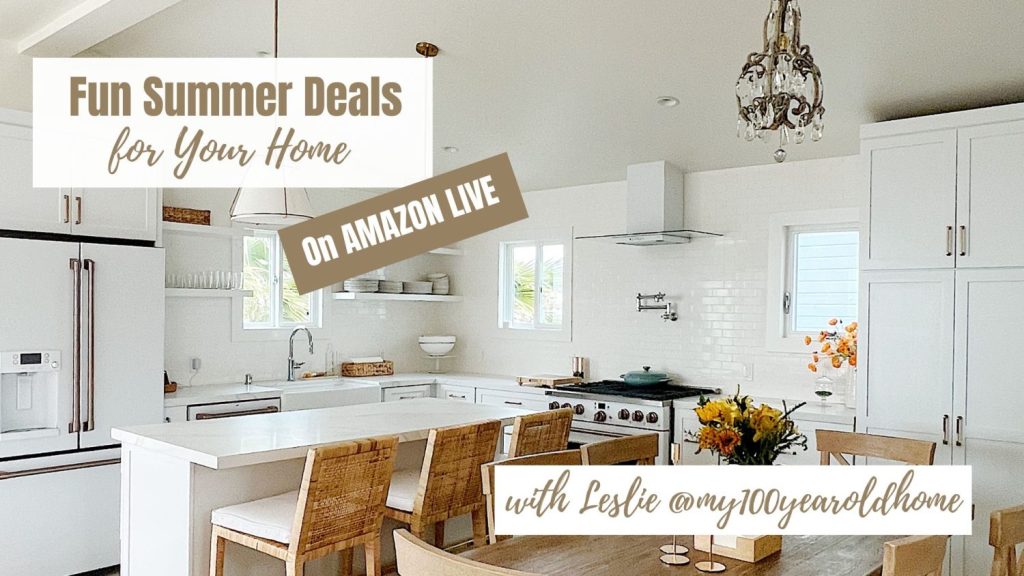
Click here to watch any of my Amazon Live shows. All shows are recorded.
I want to share this show with you, titled Fun Summer Deals for Your Home.
Pin the image below to your boards on Pinterest (just click the Pin button in the top left corner). You can also follow along with me on Pinterest!
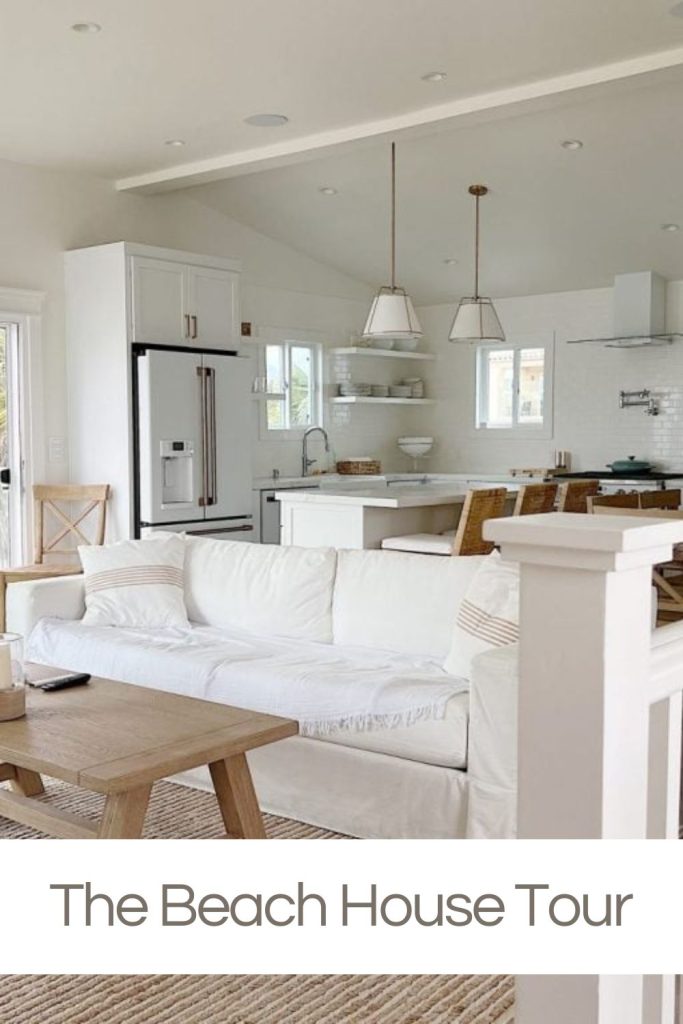
For more real-time updates, follow me on Instagram @My100YearOldHome

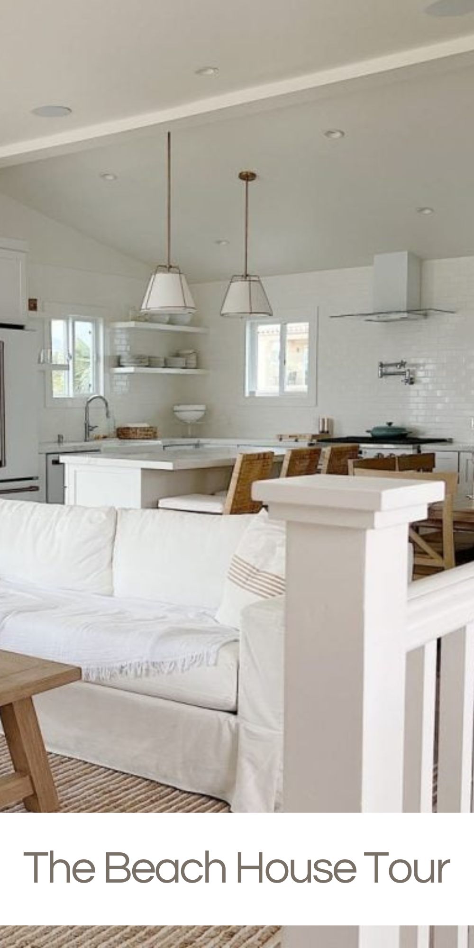
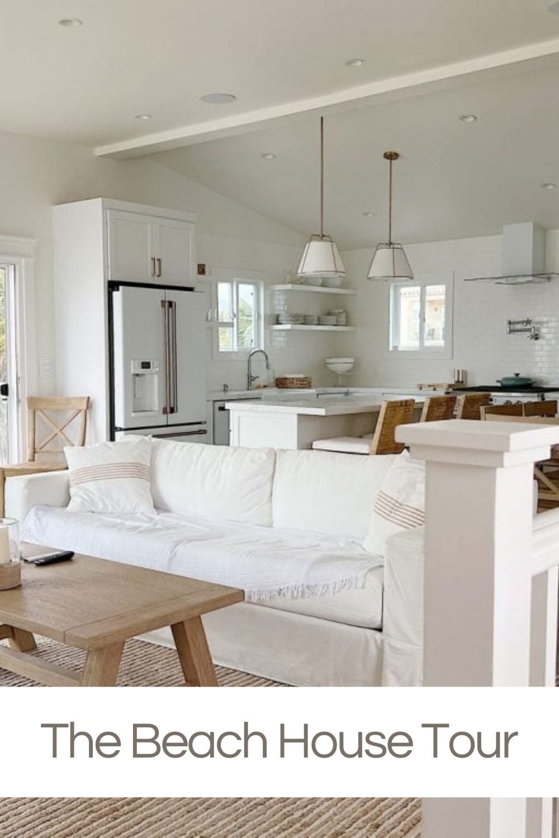





















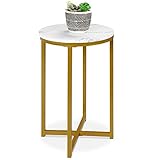





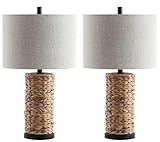















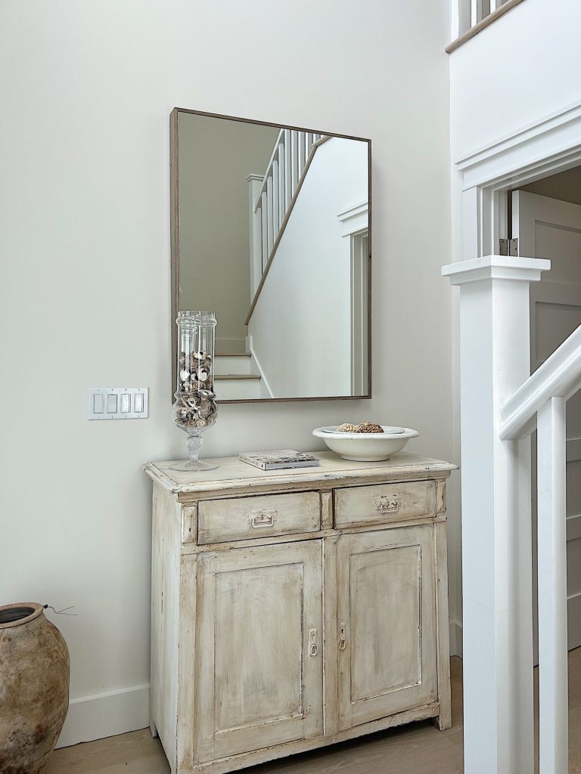
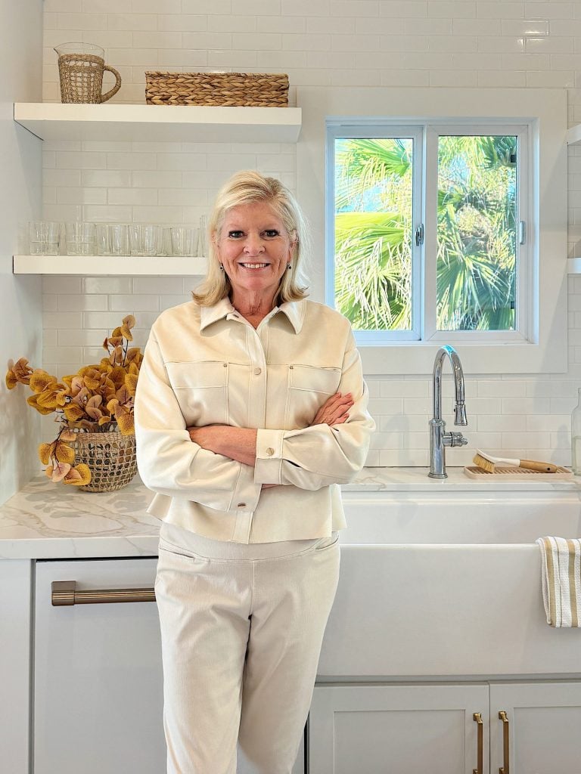
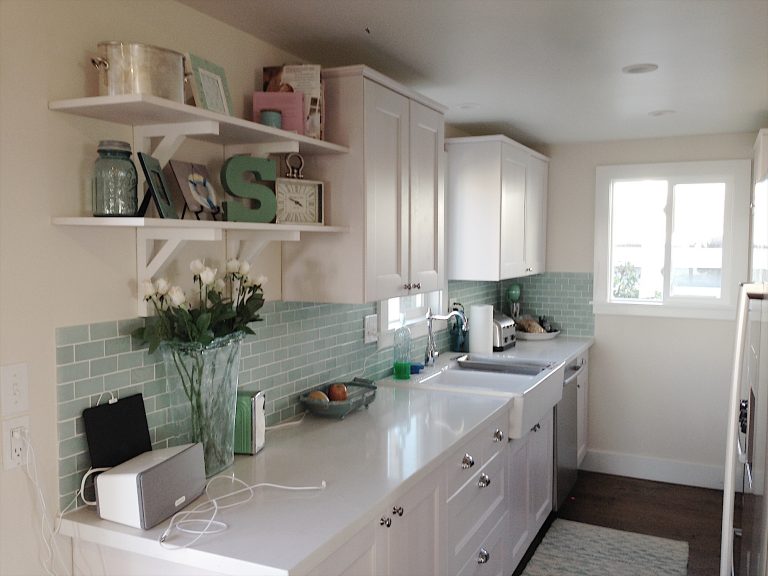
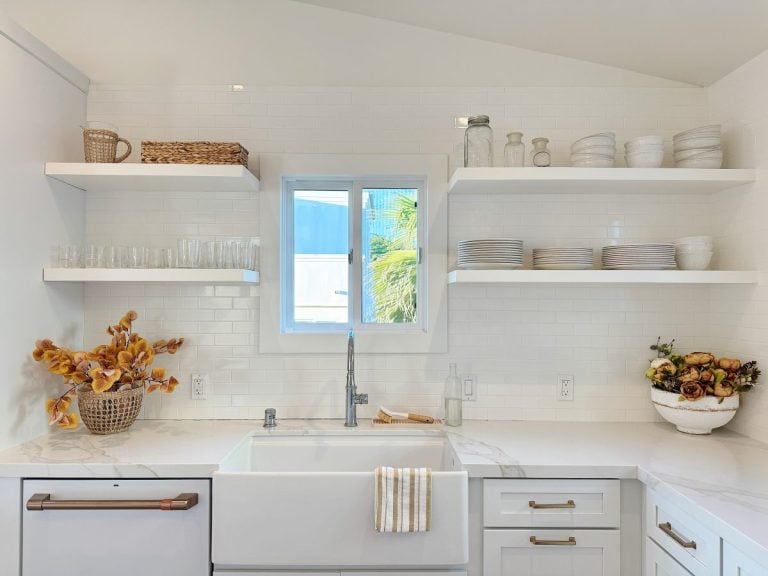
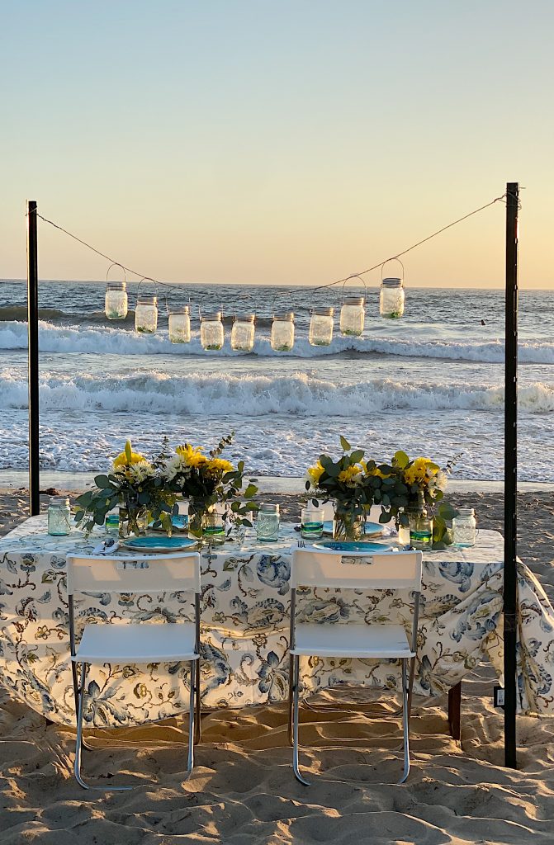
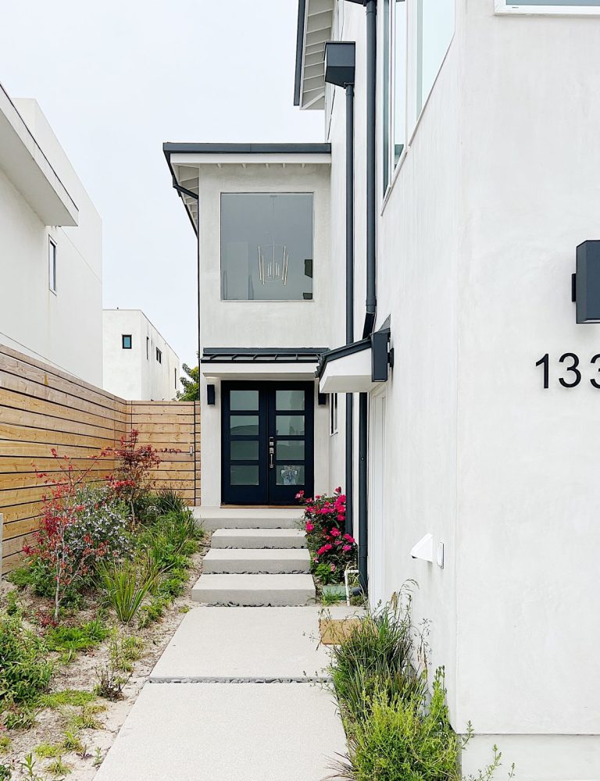






It turned out amazing and well worth all the delays during the year. You are going to enjoy it for years to come!
Absolutely! All so worth it! 🥰🙌🏻
Absolutely stunning home! You and your beautiful family will be enjoying it for many years to come. This is a thoughtful job well done! I do have a question for you: I have looked through all your links to try to find your natural striped living room rug but I never did. Can you please provide your link? Thanks for sharing your transformation and I look forward to your posts every morning.
Jeannie
Jeannie, this was in one of Leslie’s posts for the beach house.
https://www.potterybarn.com/products/rafferty-striped-handwoven-rug/?_br_psugg_q=rafferty%20striped%20handwoven%20rug&clickid=2EXV2oxWDxyPTYSSvyQoNRTTUkFxYW2GISNW100&irgwc=1&cm_cat=116548&cm_ven=afshoppromo&bnrid=3317500&cm_ite=&cm_pla=ir&irpid=116548
Thank you!
Looks great. Why two full sized fridges in such a small area and in a part time house?
Thanks Leila! It’s because we had a second fridge before in the garage and it’s much easier to have it in the kitchen in the beverage area. ☺️
Congratulations Leslie on another beautiful renovation. You are truly blessed. Wishing you and your family many years in this beach house making fabulous memories.
Those views though!!?? Everything is absolutely stunning and well thought out.
Wow!!! Leslie, the beach house remodel looks so inviting. Amazing job! There isn’t one area that needs anything else. The views are magnificent. This house says” come, relax and enjoy”!!!! Love it all…. But especially the serene corner in the primary bedroom….. a place to sit and read all day, even in bad weather!
You could use a few more art pieces. Walls are very bare.
Working on it! 🙌🏻
I love the way the remodel came out. It looks very relaxing and waking up and falling asleep to hearing waves would be so much better than listening to the sounds on a device. There is only one thing I would to change. I can’t climb stairs so I’d either need an elevator or stairlift installed. May you have many healthy and happy years enjoying your beach home.
Oh thank you so much Edi! I do too ☺️ Feeling very excited about it all!
As I was scrolling through I kept wanting to comment on my favorite thing. But it’s all simply wonderful. Well done!
Your beach house looks fabulous Leslie! I’m so happy for you and I know you will make many memories here at the beach.
Thanks so very much Kim! We are so, so excited and can’t wait for all the things to come 🥰
Leslie, Your remodeled beach house is lovely! So well planned and executed! I love the tranquil feel and the white and neutral colors! Would love to see a bit more color though. Truly a special place! Enjoy your family time!
Aw thank you Catherine! I’m so happy with all of it 🥰 That’ll be the next project! Getting some art on the walls ☺️
The beach house renovation turned out beautiful! The only thing I wonder about is the top bunk bed lacking a bed/side railing for safety.
Thanks so much Joie! Ah I see your point but it hasn’t been an issue for us!