Remodeling the Third Floor
Remodeling the third floor was a very rewarding project. I just finished remodeling the bedroom and I can not wait to share it with you tomorrow.
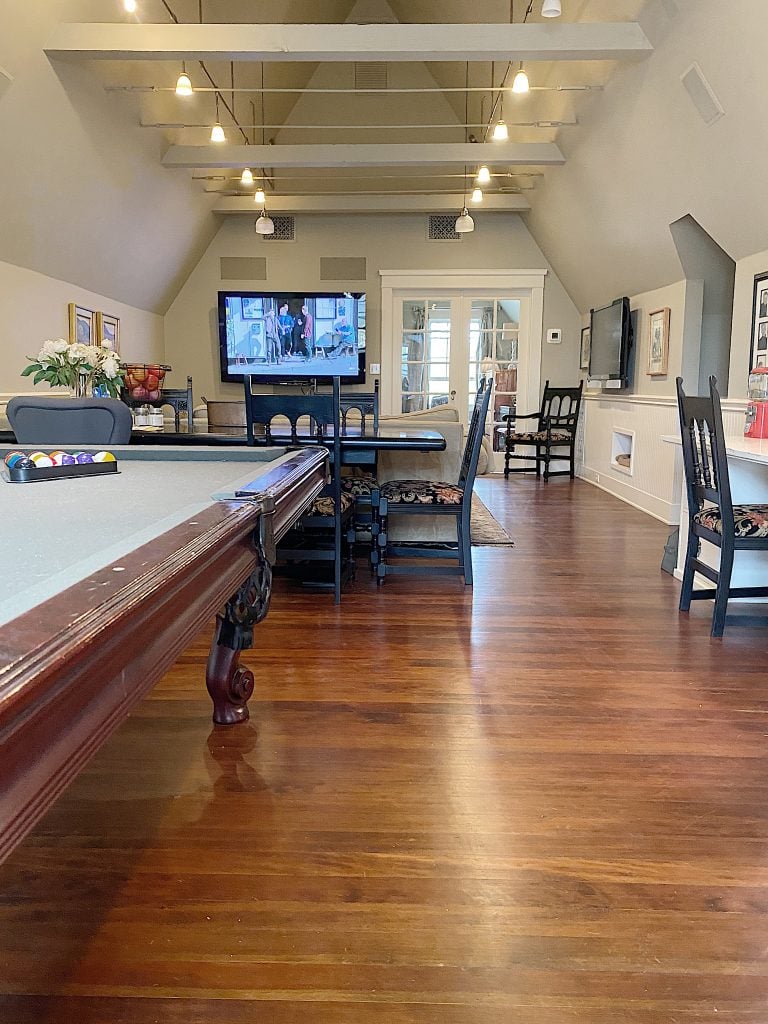
When we bought out one hundred year old home twenty years ago, we knew that for a while we wouldn’t be able to do anything on the third floor. It was primarily a budget matter so we didn’t mind waiting.
In those early years, we used the third floor occasionally. But it wasn’t that welcoming. I tried to set up a craft room but it was just too dark and way too hot!
Ten years after we bought the home we decided to redo the third floor. We added a bedroom and bathroom and a large game room. It is now an amazing guest suite!
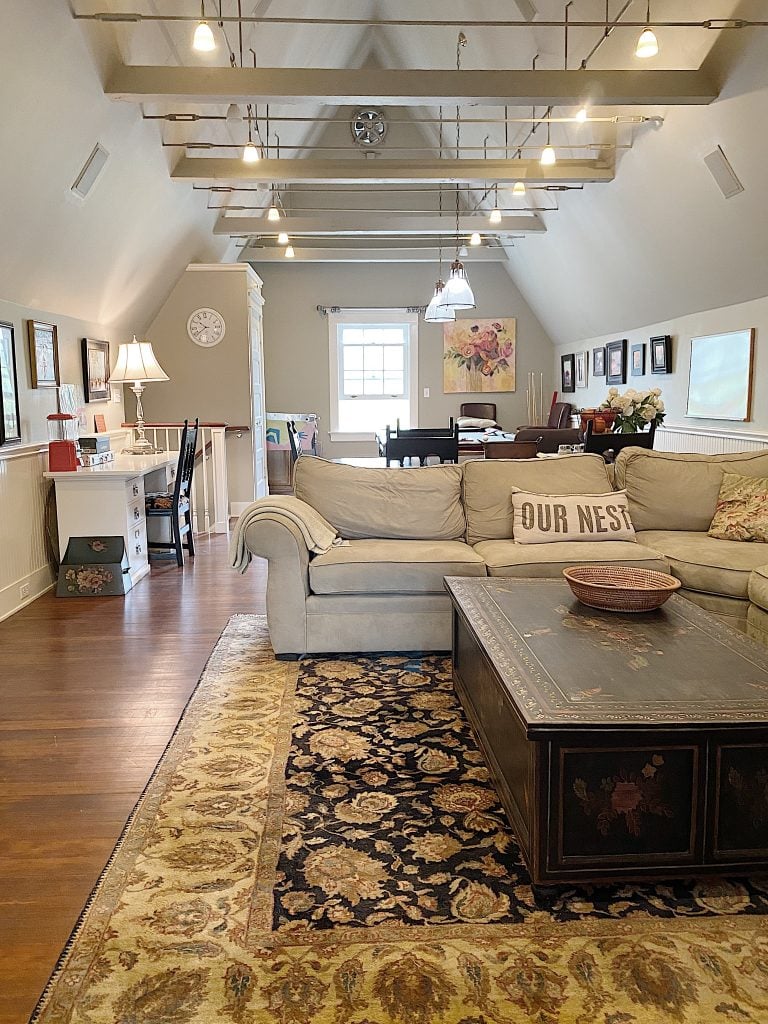
Over the past month, I redid the bedroom. You will be able to see the reveal tomorrow on my blog,
I couldn’t find a BEFORE photo of the third floor. But this is what it looked like during the demo.
It was covered in dark paneling everywhere with old acoustic ceiling tiles.
It doesn’t take too much imagination to figure out what it looked like.
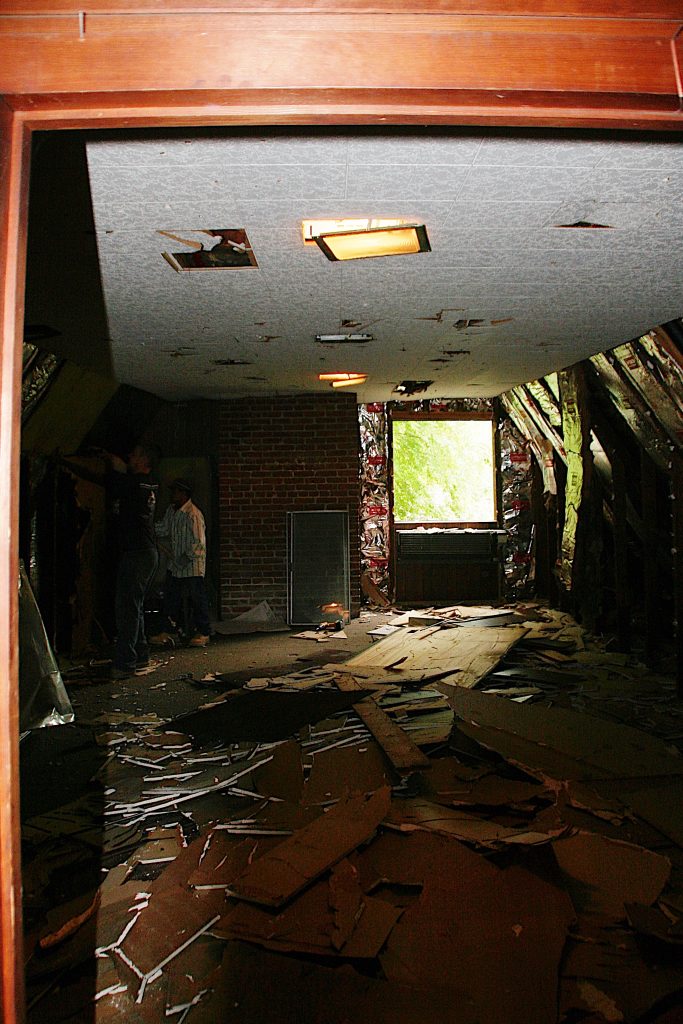
Once we demoed the walls and ceiling we added a ton of insulation. And of course, we added air conditioning and heat.
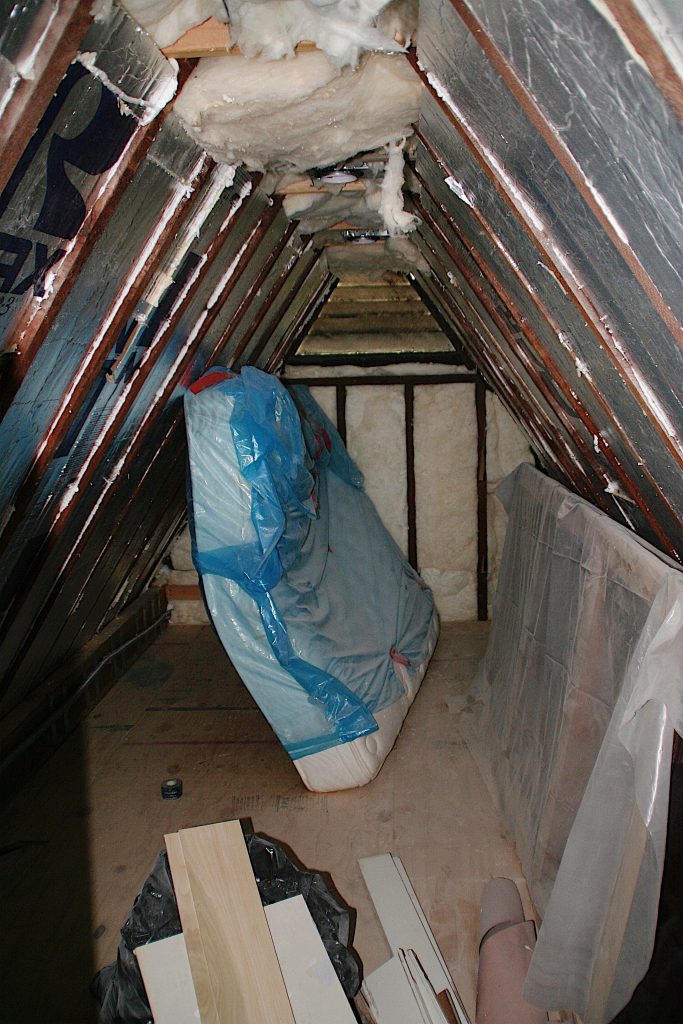
The room is oddly shaped because of the roofline of our home. I decided it would make sense to utilize the side areas for storage. Can I just say how amazing those areas are? They store everything! I added beadboard push cabinet fronts.
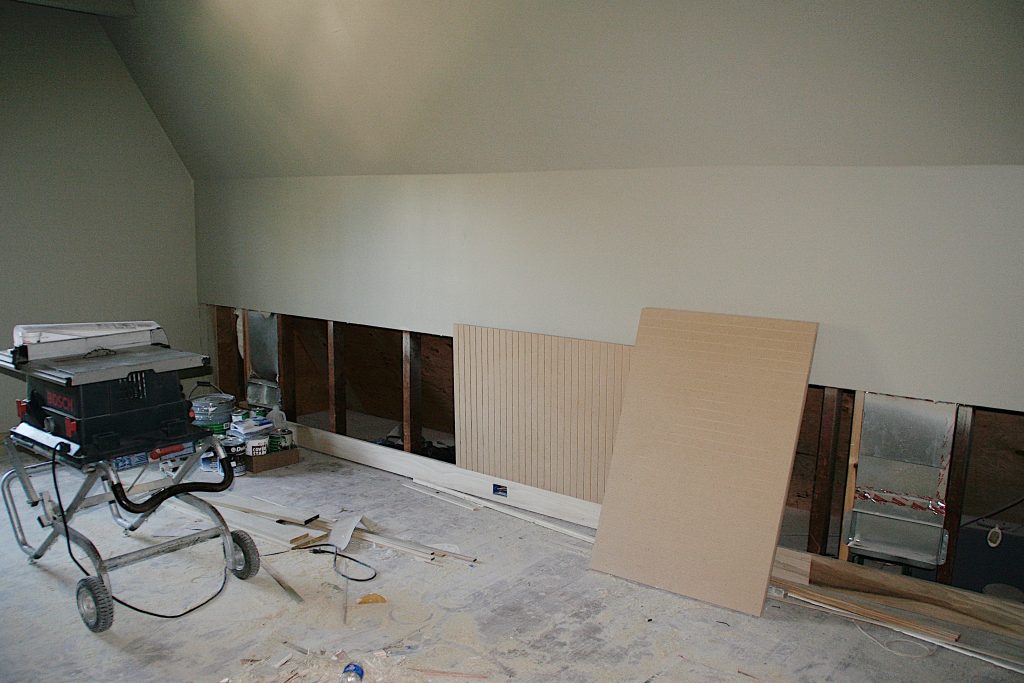
I really wanted to open the ceiling but structurally we needed some reinforcements. We added wood and metal bands for s support that still left the ceiling open and airy.
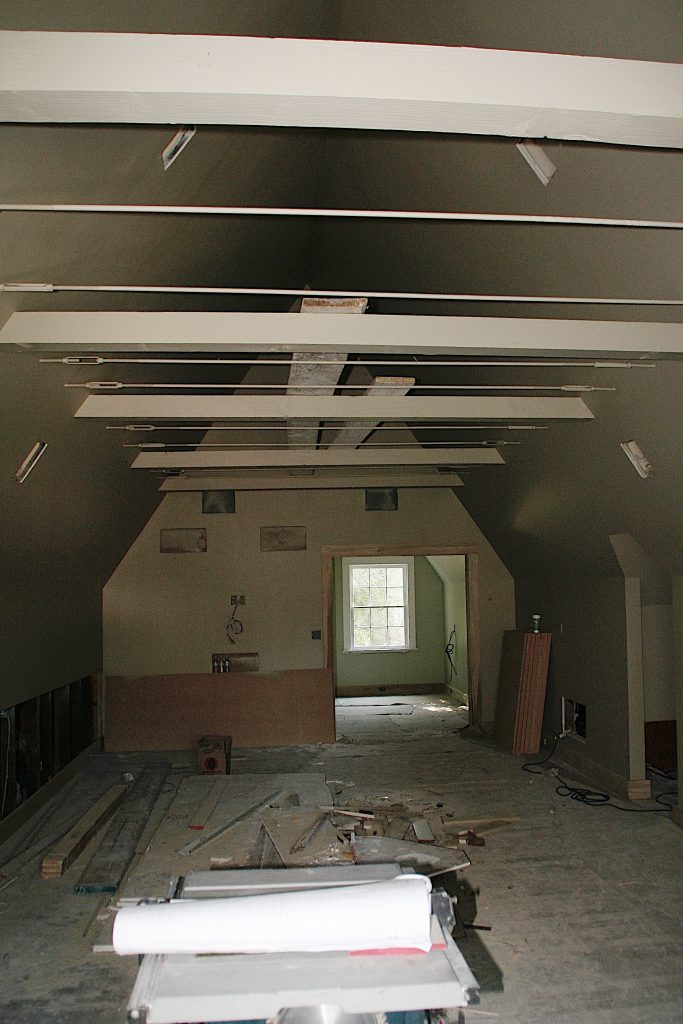
This photo is a bit deceiving because the ceilings are really tall!
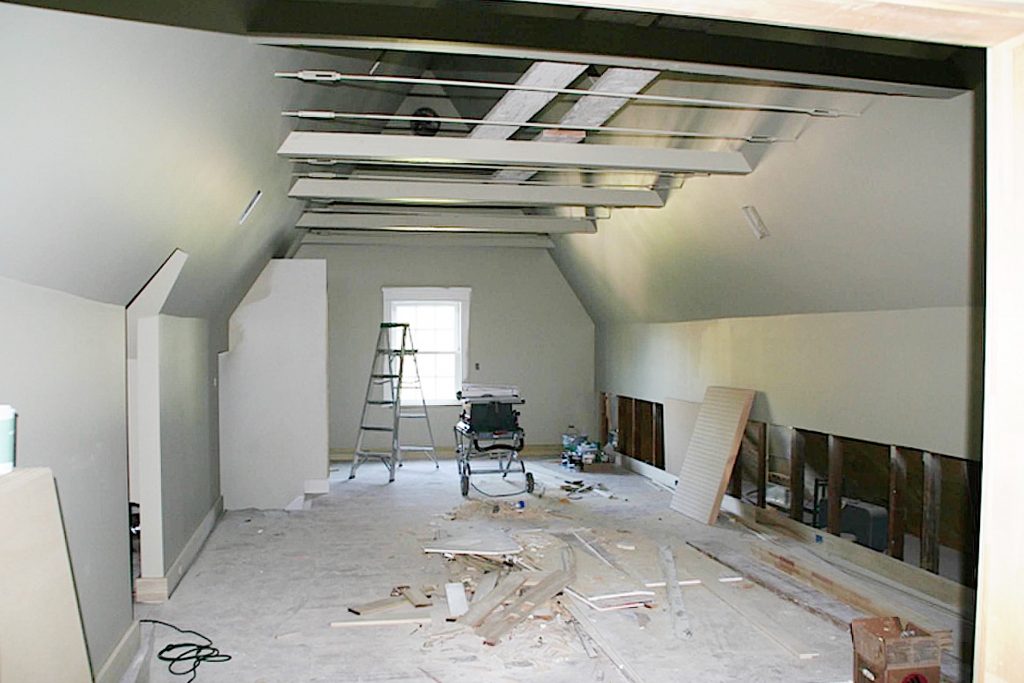
This is the bedroom with the builtin closet.
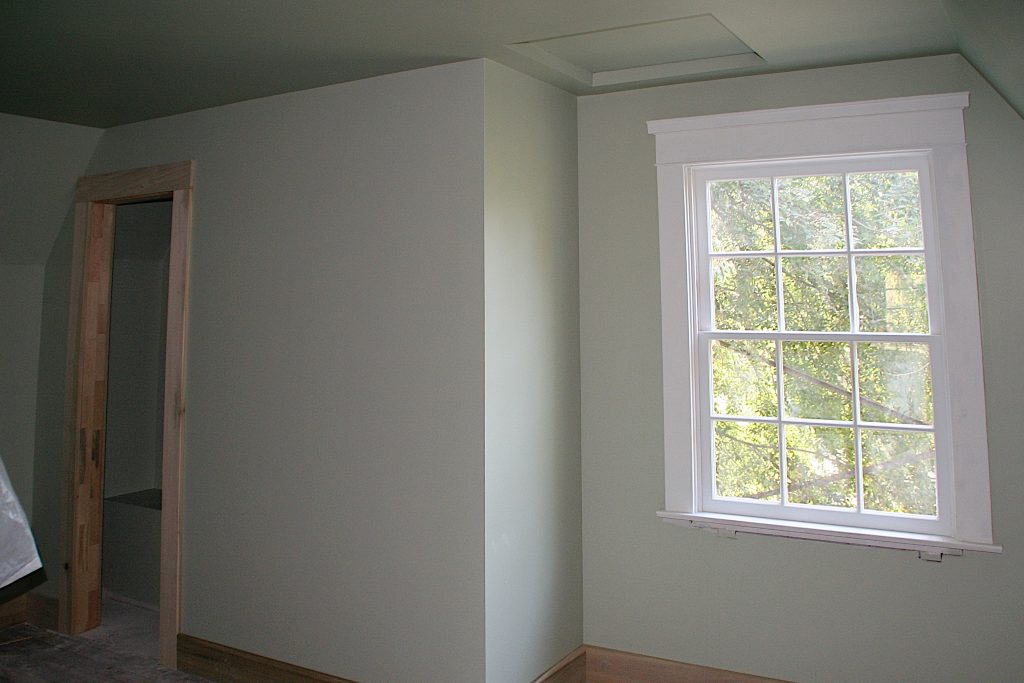
This is what the finished great room looks like now.
Here is a peek of the BEFORE bedroom. I can’t believe how much better it looks now. You will see the reveal here on my blog tomorrow.
I took this photo standing in the bedroom looking out to the bonus room.
Here are some of the items from our third floor suite.
I cannot wait to share the new bedroom tomorrow!
Here is a quick video tour of the third floor.
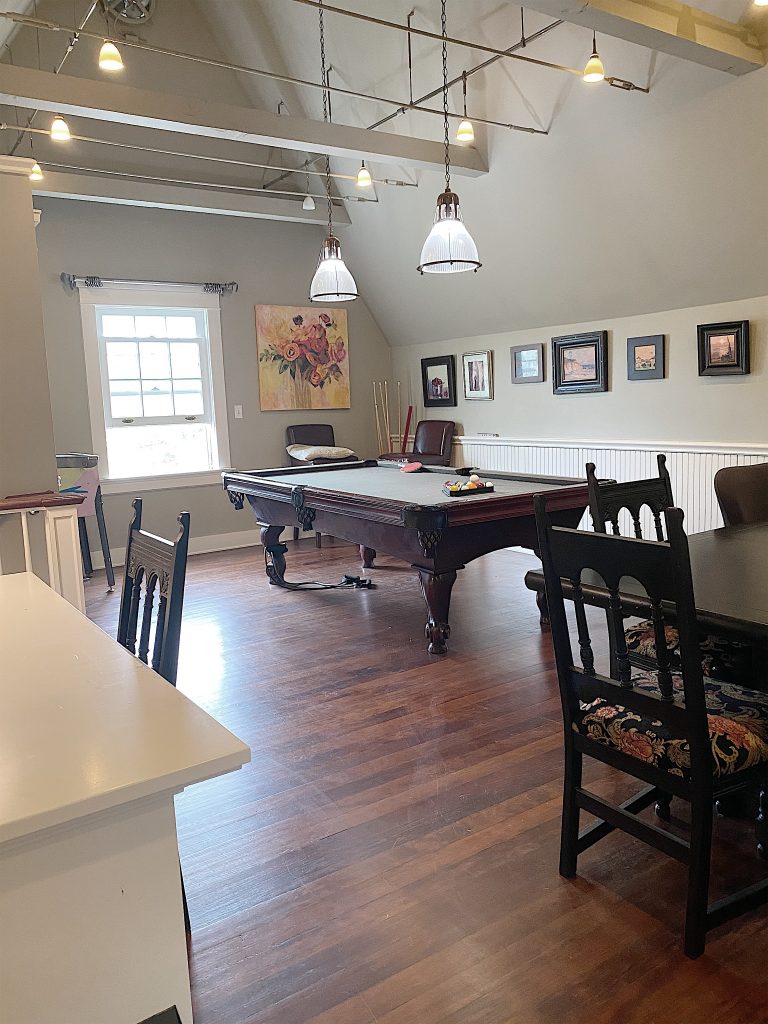
See you tomorrow.

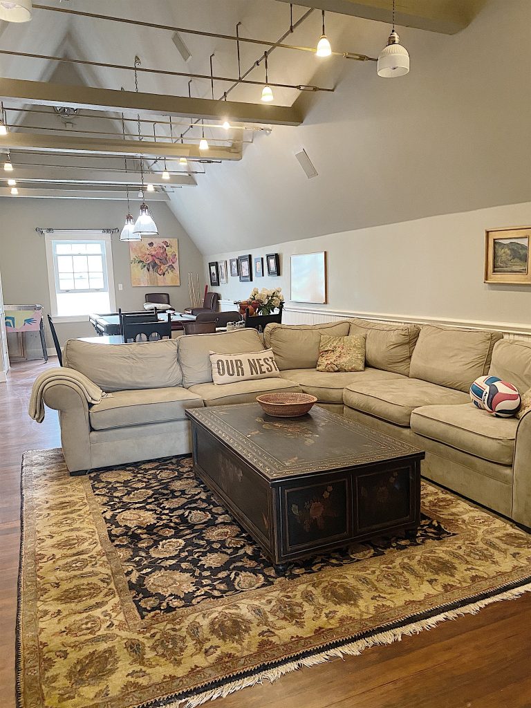
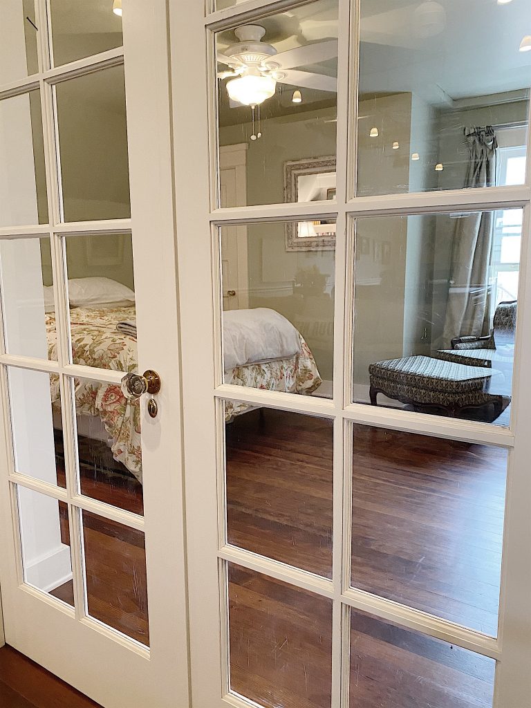
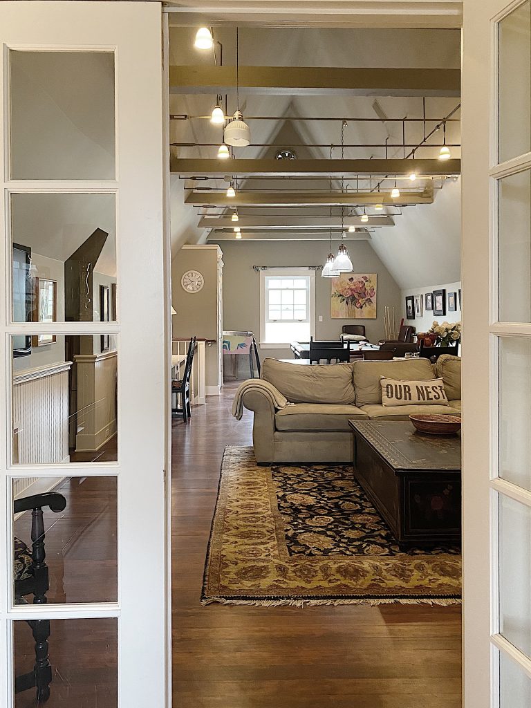

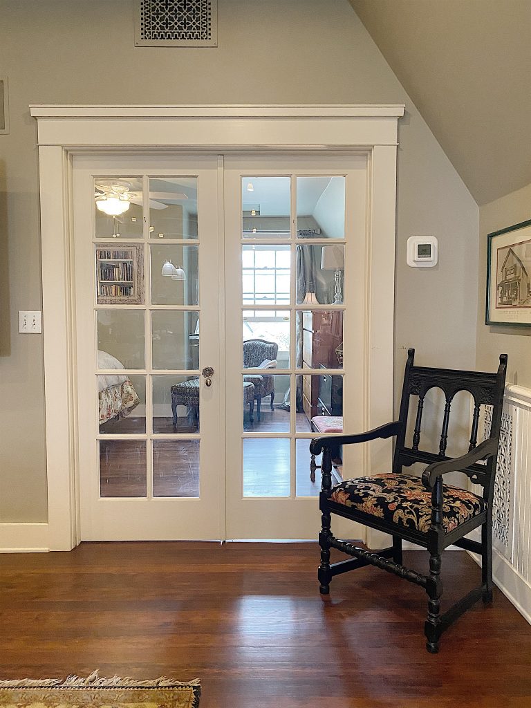

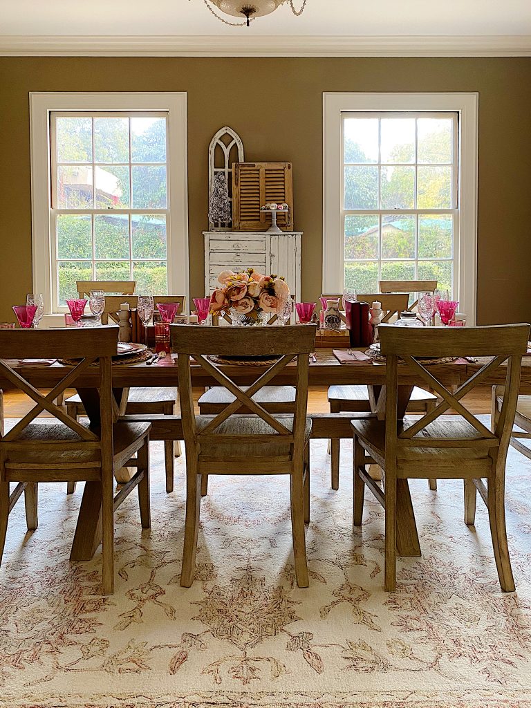
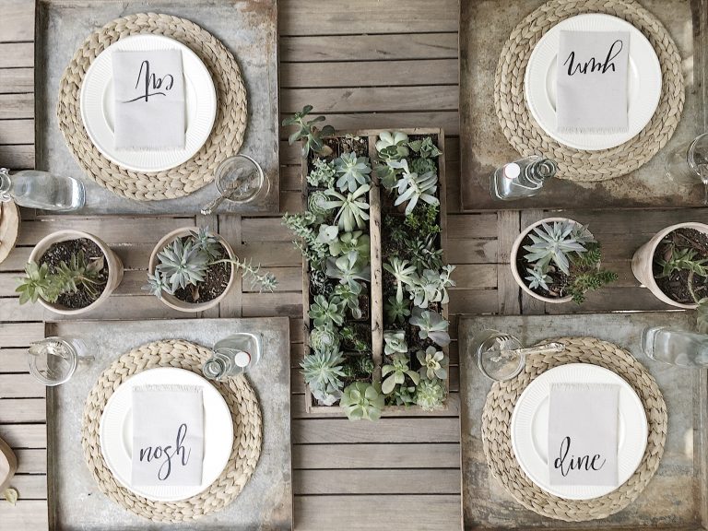
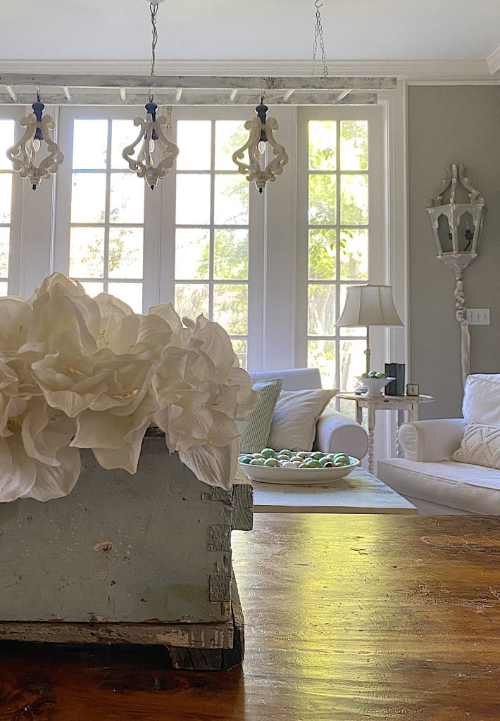
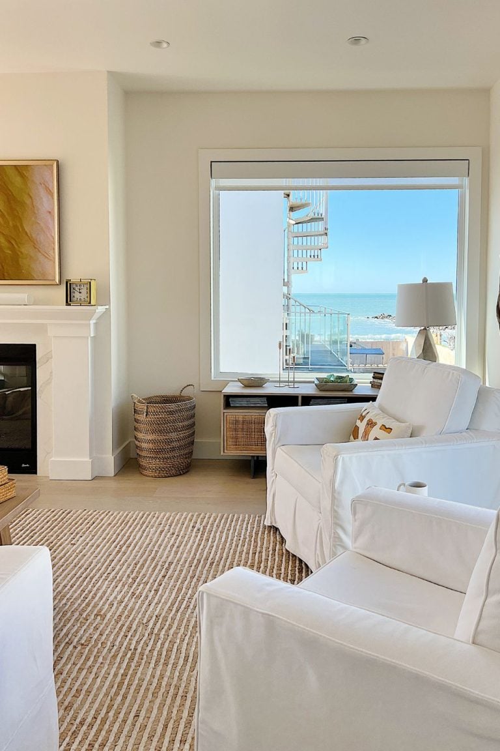
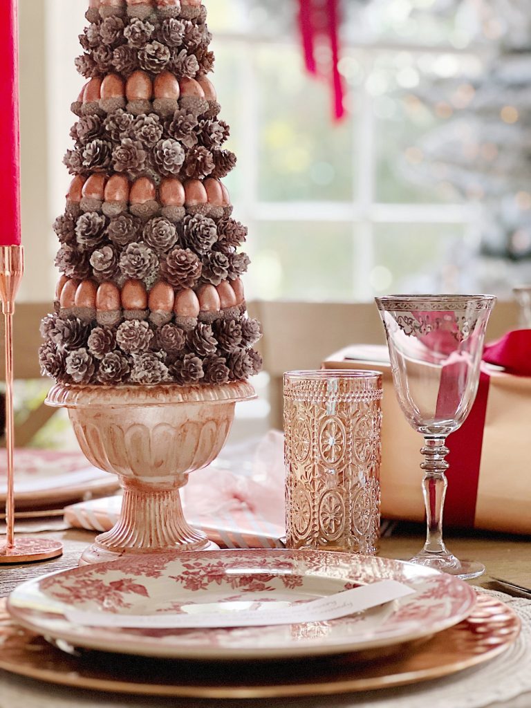
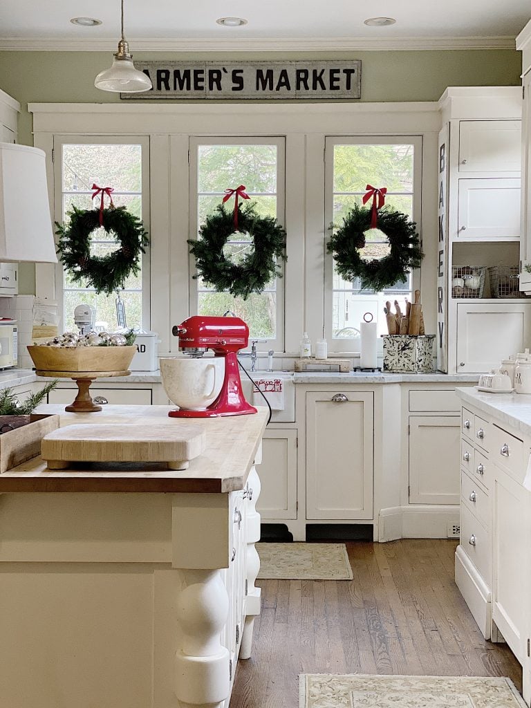






Holy cow, that’s really nice. We have a 93 year old home in Pasadena that we’re upgrading sloooooowly. Who did you use for your contractor?
Amazing transformation, so worth the wait! It looks like all space was used to get the most function
Well done!
Thank you so much, Diane!
I’m so impressed! It’s just beautiful! So well done. Congrats!!!!😍
Thank you, Joycelyn!
I love what you have done with the space-you’ve turned it into such a desirable space!! Would be so great to have in our house! I esp love the carpet! Can you tell me where to find it?
Whew!!! Done! Beautiful space. Hard work truly does pay off. Would you share details about the area rug in sitting area. I love the trunk/coffee table. Everything turned out beautifully.
what colors on the walls did you use?
Following! Colors are
So beautiful! Timeless!!
Thank you so much, Deb!
Wow!!! It’s an awesome job!!! Looks awesome
Thank you, Pam!
Oh my! That is remarkable! I love it and what a great addition to your already amazing home.
Thank you, Gail!
It looks great! I too would love to know the paint colors on the wall and beadboard/windows….
Awesome,
How in the world did you get that pool table up the stairs? Or through a window?
I know the punchline Claudia…”You need a lot of balls.” ; )