Beach House Before and After Remodel Photos
Ever since we went into escrow on the fixer-upper Waco house I have been nervous. I can’t stop asking the same questions over and over in my head. Did we buy the right house? Do I know what I am doing? Can I manage the job on budget? All of these thoughts are the exact same questions I had when we bought our beach house in Ventura five years ago. I decided to look back at some of the “before and after” photos of the beach house remodel to help me answer those questions.
Looking at all of these photos has been wonderful. I actually had forgotten how bad the beach house looked when we bought it. Oh heavens! Since I haven’t shared these photos before, I thought you might enjoy seeing them.
We bought the Ventura beach house five years ago and I completed the entire remodel in 90 days. Of course, that remodel was a lot different than the one in Waco. The beach house didn’t need any structural changes and everything (as in plumbing and electrical) was working well. So the changes were mostly cosmetic. I did gut the bathrooms and kitchen but I didn’t need to redo the foundation, electrical, plumbing, etc. Unfortunately, the Waco house needs all of that. And a lot more.
So it is safe to say the beach house was an easier project. But I do love how the beach house came out. What do you think?
The Remodel Before and After Photos
In the main living area upstairs, we removed the cottage ceilings and faux beams, replaced the metal banister, removed the carpeting, and changed out the lights.
We then added a plank ceiling, new wood banister, hardwood floors, and lights. The old paint color was mauve (yikes!) so we repainted it off-white.
Here is the other side of the family room. Can you believe the ceiling beams were totally fake? And the lights looked like spaceships.
I can’t even believe the difference. We replaced the windows and added new trim.
The galley kitchen is small and it hadn’t been remodeled in a long time.
The countertops were Formica and the cabinets didn’t even close. And the plants? Well, there were a lot of them. Everywhere.
So we ripped everything out and started all over. I used cabinets from IKEA and glass aqua tile for the backsplash.
I actually considered keeping the countertops and cabinets because they were kind of a cute vintage.
But I am glad I decided to redo everything.
I also extended the countertops out about four feet to have more storage and countertop space.
This is the before picture of the upstairs bathroom. It was just awful. So we gutted it down to the studs.
And here are the “after photos”.
We also remodeled both bedrooms upstairs. We redid the windows, doors, trim, floors and lighting. Sorry this “before” photo is so blurry but I thought you might like the new closet doors I put in.
What a difference! The trim also helped a lot.
We remodeled the entire downstairs too. This is a photo taken from the entryway. If you look closely, you might get a glimpse of the ceiling in the family room. It was unbelievable. And not in a good way!
I added board and batten in the entryway downstairs. What a difference!
The downstairs family room had a dropped ceiling that we referred to as the “disco ceiling”. It consisted of plastic ceiling tiles that had the strangest design I had ever seen. We still try to imagine why these were installed. Acoustic reasons, perhaps?
Needless to say, we ripped out the ceiling first thing.
We added new lighting, redid the trim and windows and added the wood floor. Paint also helped a lot.
The framed pictures are vintage Beach Boy album covers.
I also redid the bathroom. I used the same marble tile in both bathrooms.
The bedroom downstairs also looks better.
I made the headboards myself out of sand fencing.
We love the beach house and it has been a huge part of our lives since the day we bought it. We still have more remodel plans as we haven’t done anything to the outside of the house. So I will save those photos for later.
Overall, the beach house remodel went very well. I found a great contractor and we worked together really well. I put together a notebook that had photos of everything … windows, hardware, trim, door styles, flooring, banister, etc. I wrote up a guide listing exactly what I wanted to do in every room. We didn’t have any drawings or a formal design, but it worked.
Let’s hope I can do it again in Waco.

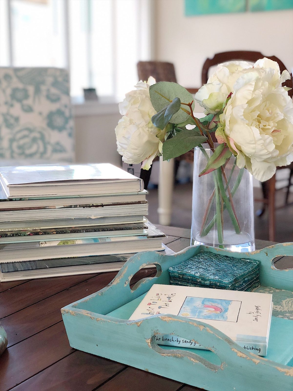


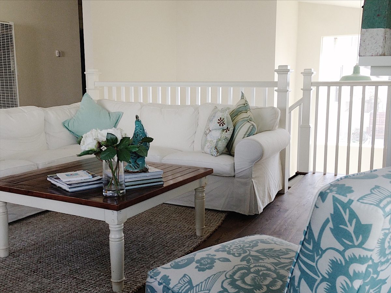

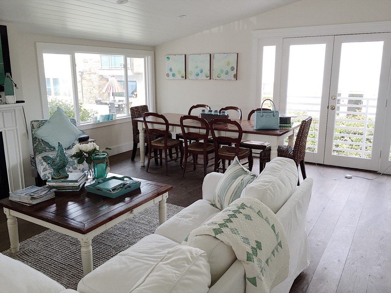
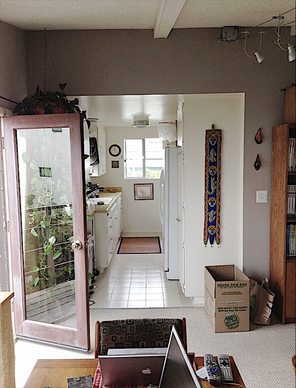

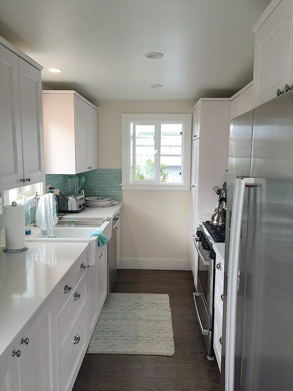
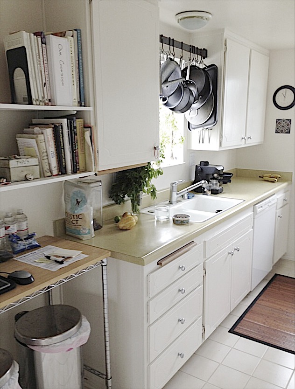
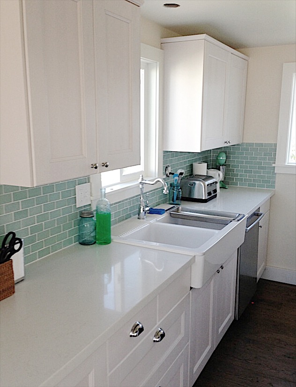
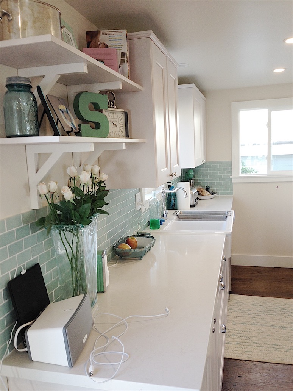
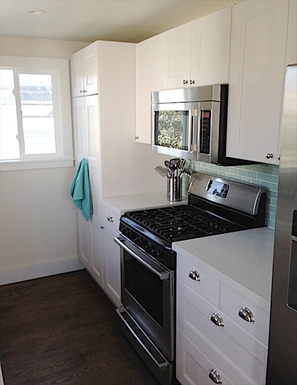
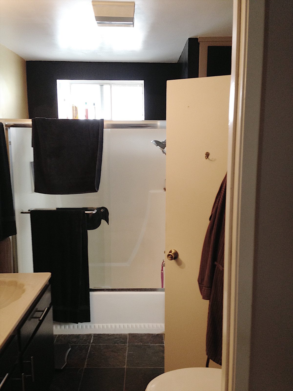
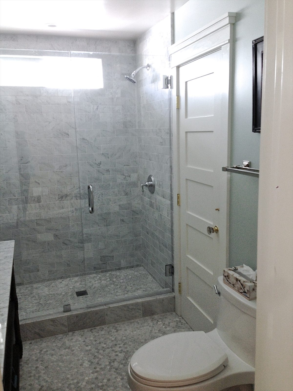
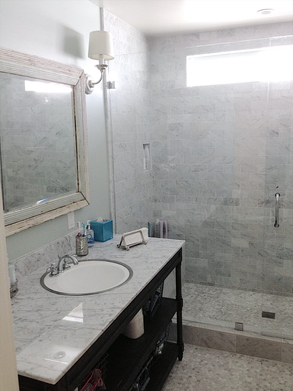
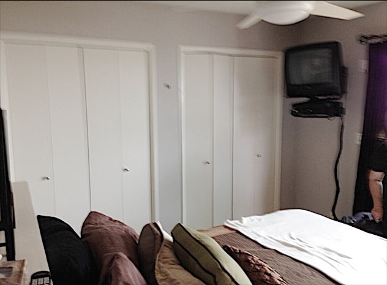
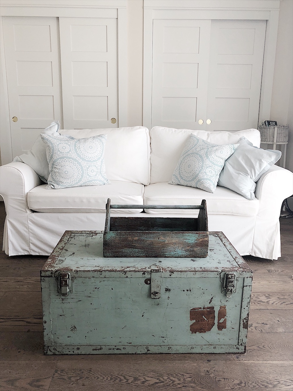
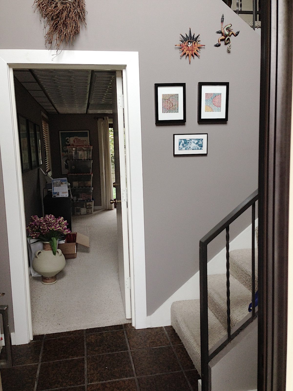
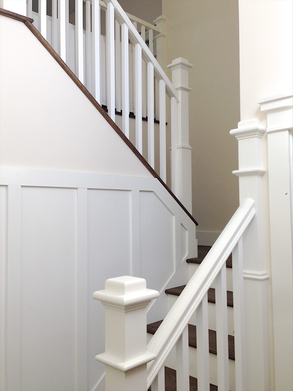
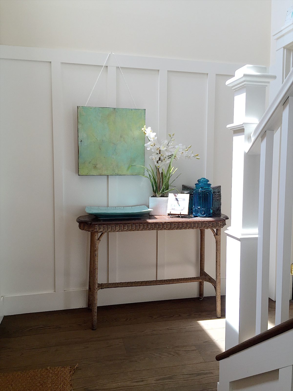
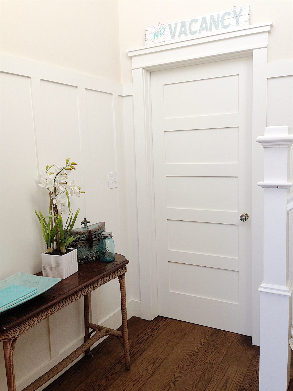
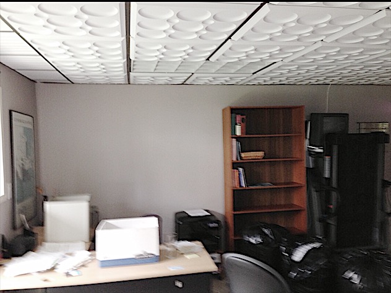
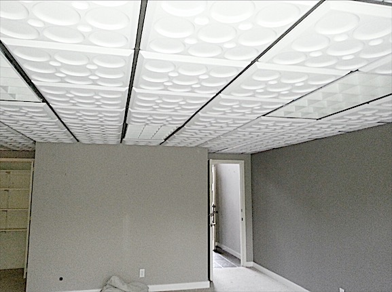





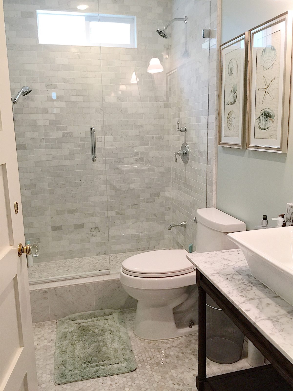
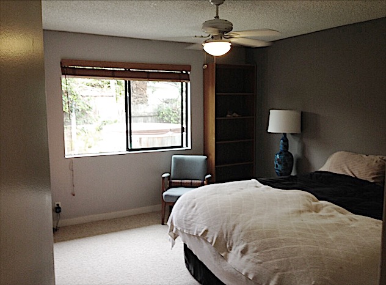
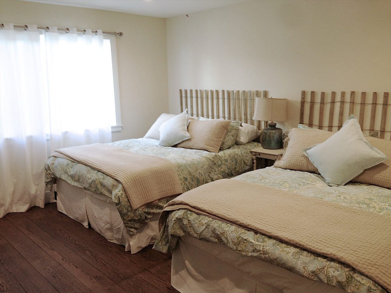
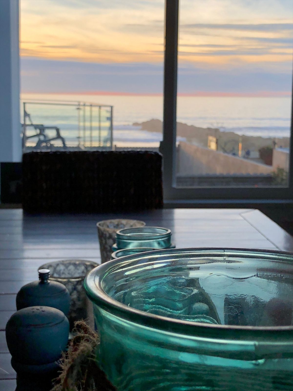
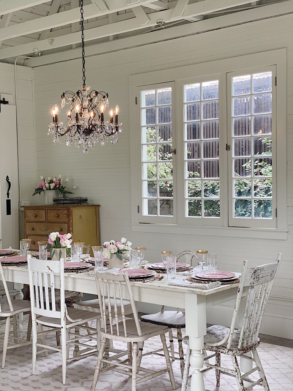
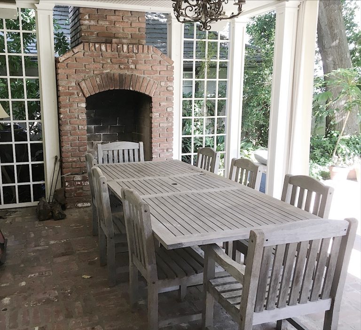
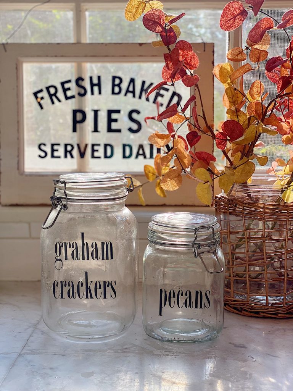
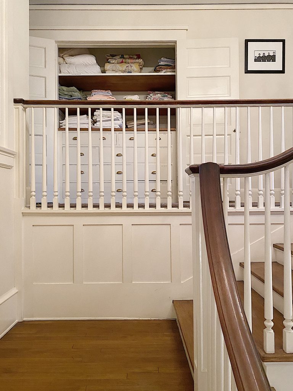
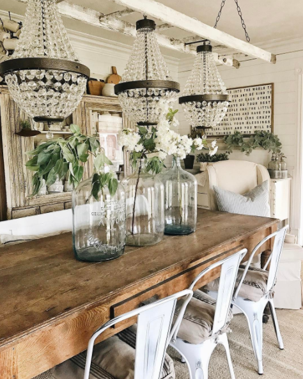
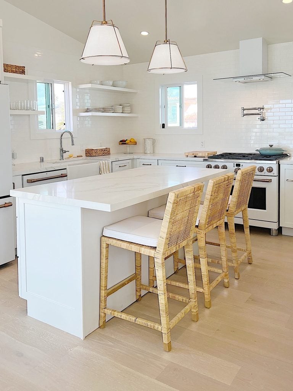






Can’t wait to see your new project. It’s unbelievable to me that you were able to do all that in 90 days.
There’s no doubt you can do it again in Waco, the beach is beautiful! Can’t wait to watch the Waco project.
Amazing.. I can’t wait to see the house in Waco and what you do with it. Exciting!!
Wow! The transformation of your beach home is stunning! I can only imagine your new home in Waco will be as gorgeous!! Please keep us all updated on your new adventure!
I actually live just down the road from your Ventura beach house and love what you’ve done with it!! I can’t believe you were able to get it all done in 90 days. Ironically, my husband and I have been talking seriously about buying a rental in Texas to be our possible future retirement home so I super curious to see what you do with your Waco property!
LOVE before and afters! Outstanding!
Gorgeous!!! Is this Ventura, California?
Where in Waco? I am local and would love to admire the progression. I am sure it will be beautiful!!!
I know you will knock it out of the park!
What was the counter material you used in the kitchen remodel? We are trying to decide on the best option for some beach cottages we are building for rentals.
Hi there, everything looks perfect right down to the architectural details! Can I ask what the brand and model is of your slipcovered sectional. I love it!
Thank you Graciette! The beach house sectional is from IKEA and it was called the Ektorp. I say “was” because they no longer make the Ektorp sectional. They do make the Uppland sectional which is a little bit different, but very close. Here is a link to check it out: https://www.ikea.com/us/en/p/uppland-sectional-4-seat-corner-blekinge-white-s49384110/
Beautiful! Especially love, love the kitchen backsplash.
Thanks!
Hi,
We are interested in publishing one link on your this page
https://my100yearoldhome.com/beach-house-before-and-after-remodel-photos/
Our link is related to Prints Wall Art & Photo Tiles site name wallpics.com
Our fee is $35/- each link.
We have lots of clients so you will get regular orders from us.
Please let me know can i send you link details?
Waiting for your Co-operative reply,
Regards,
Sozana Rich